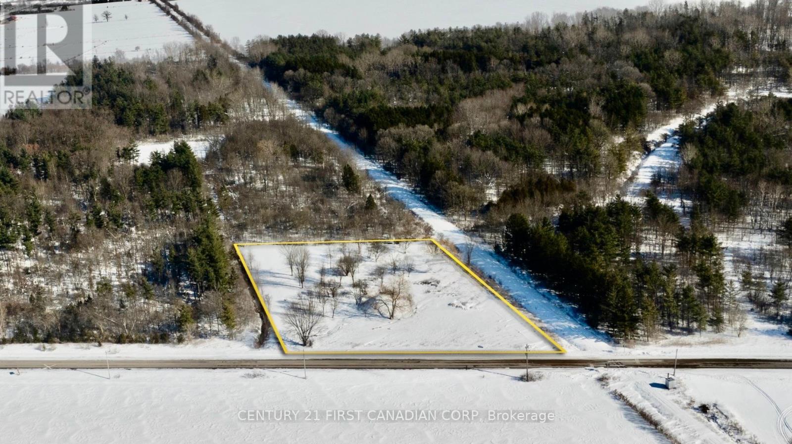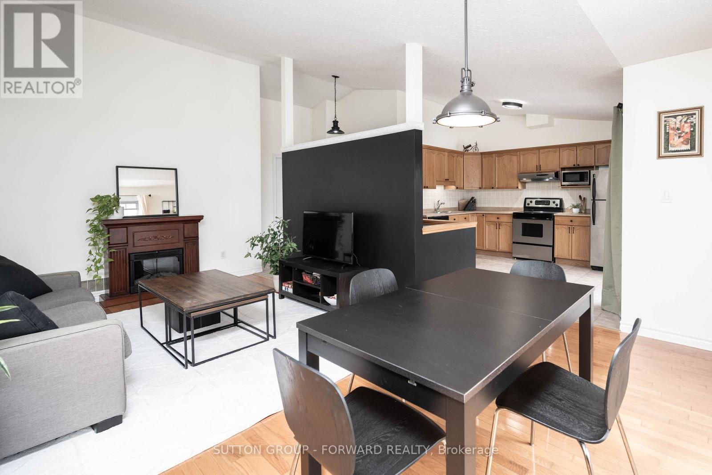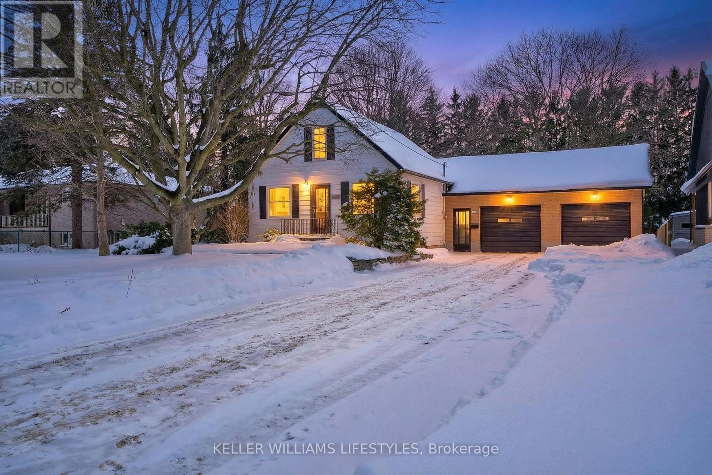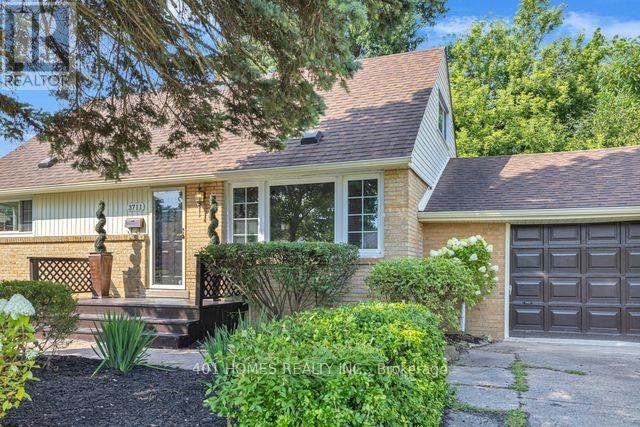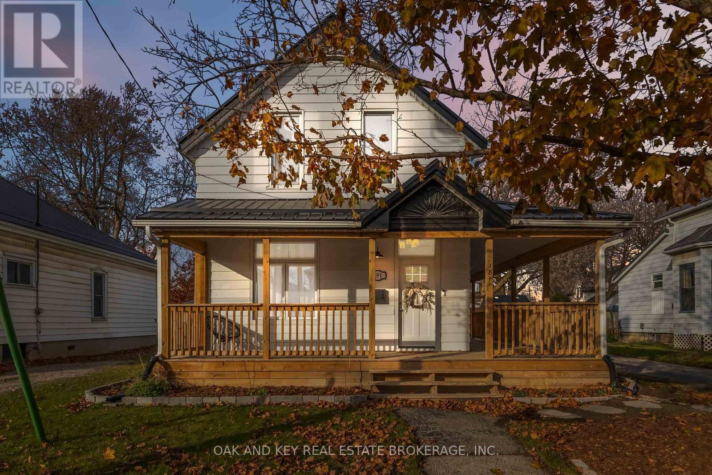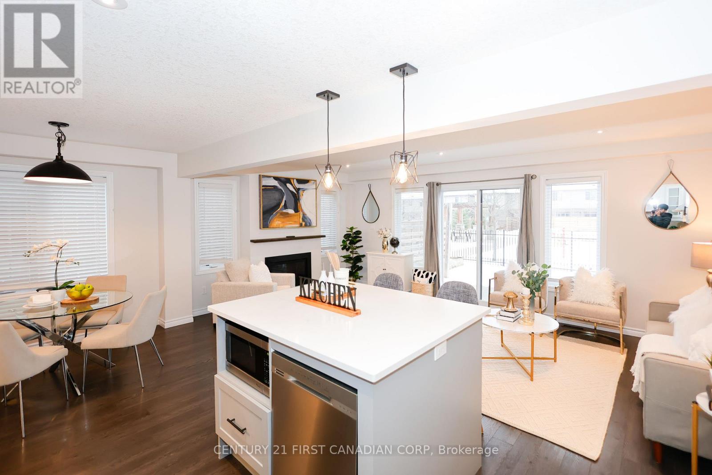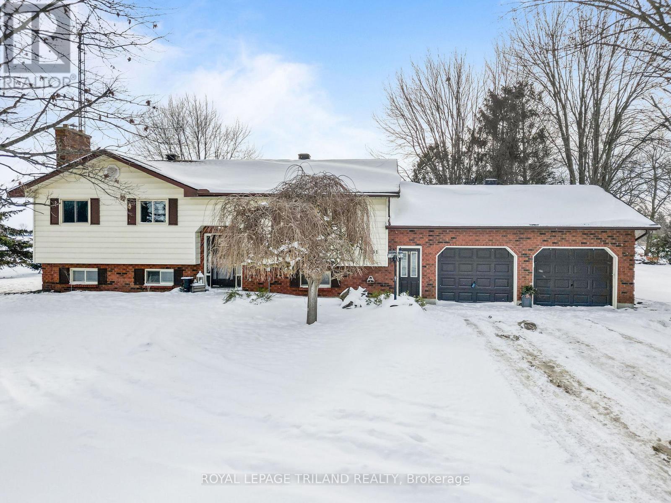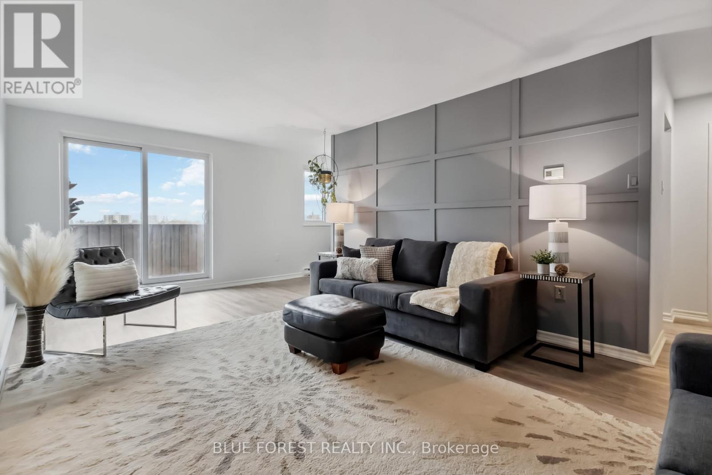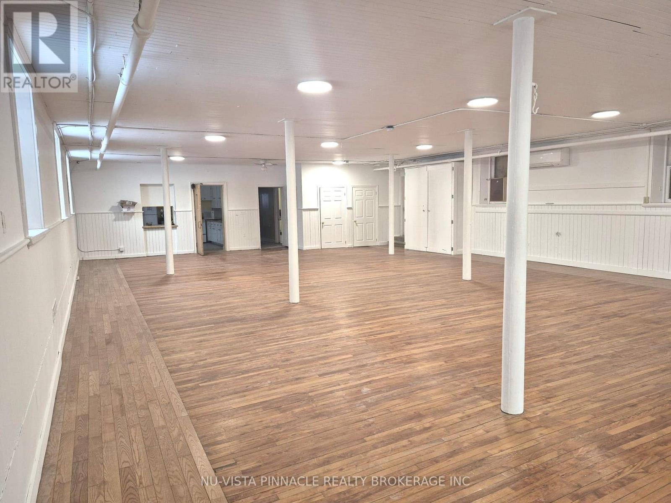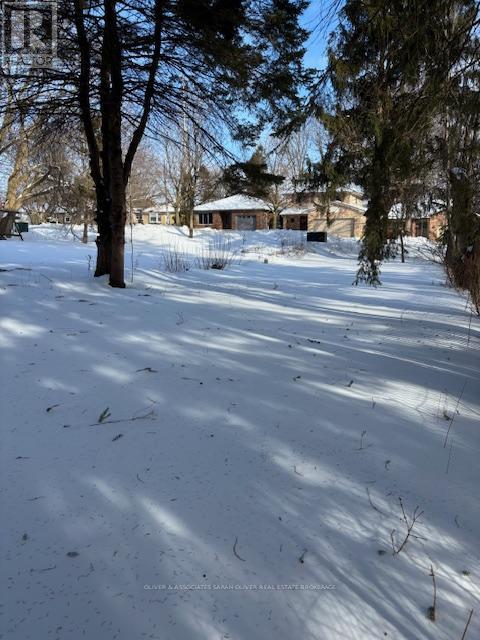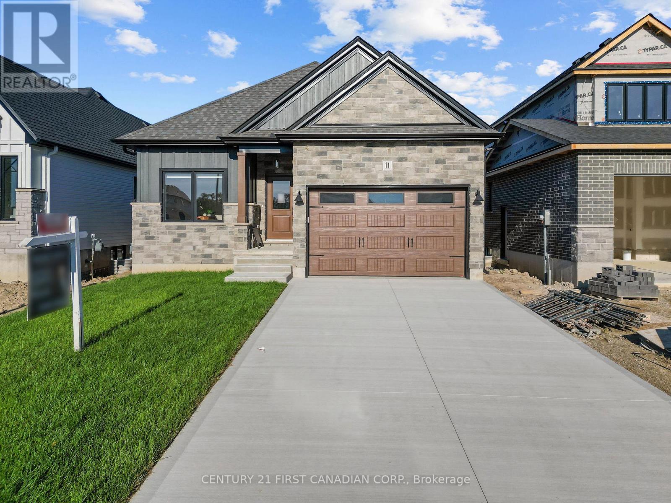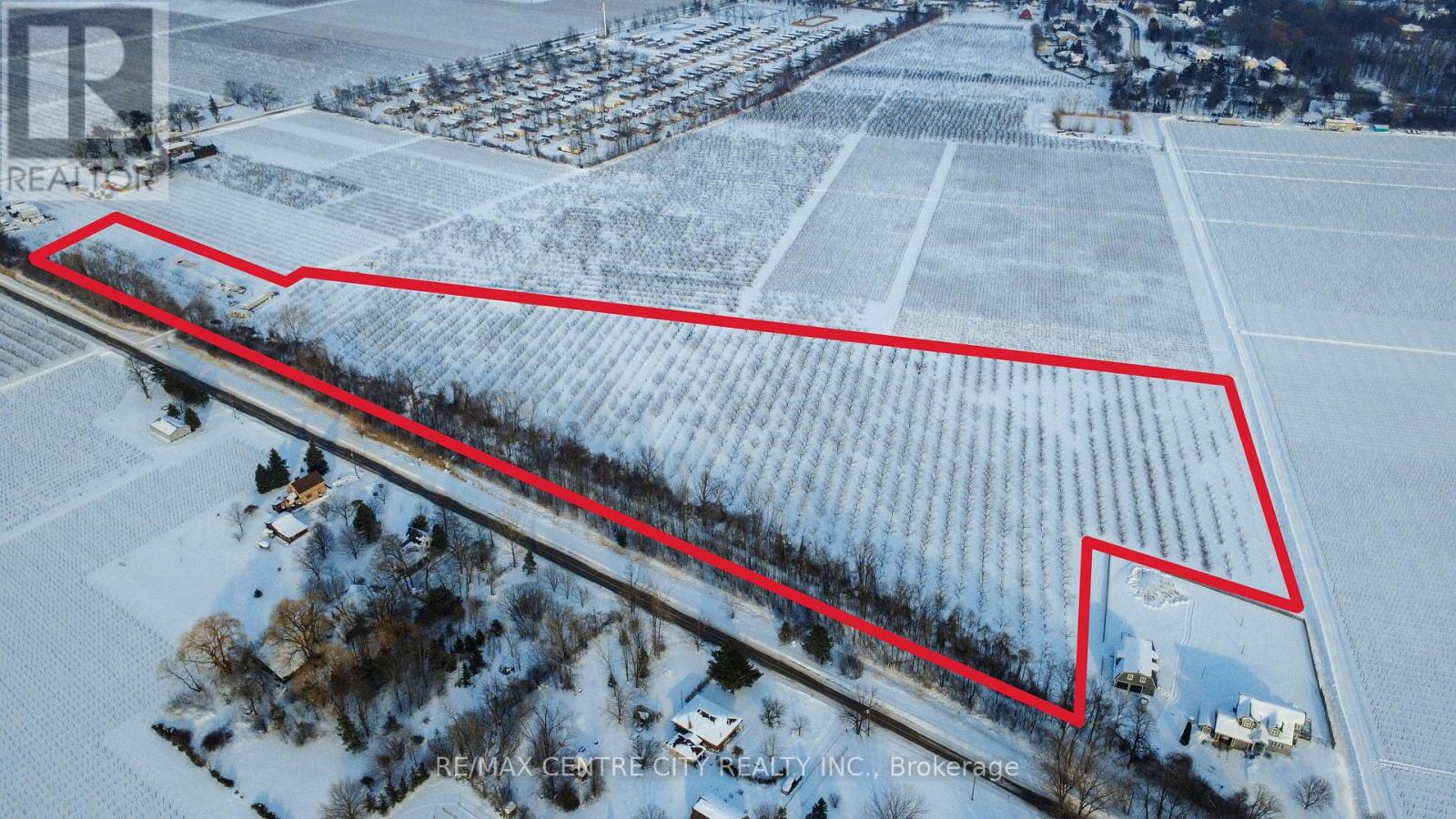9962 Hacienda Road
Aylmer, Ontario
Set on a quiet paved road northeast of Aylmer, this 2.47-acre private lot offers an ideal setting to build your dream home. Surrounded by mature trees, the property provides a peaceful rural atmosphere while remaining minutes from Aylmer and a short drive to Highway 401 and London. An existing asphalt driveway and municipal water add convenience, making this an exceptional opportunity for a custom build in a highly desirable location. (id:28006)
9 - 1077 Hamilton Road
London East, Ontario
Private and beautiful neighbourhood close to East Park! Welcome to this beautifully maintained three-bedroom townhouse condo nestled in Meadowlily Walk. Thoughtfully designed, the home features a ground-floor bedroom with a full bath - perfect for hosting guests, accommodating multi-generational living, or generating extra income with a roommate setup. Pride of ownership shines throughout, with the home having been exceptionally well cared for. Enjoy the comfort of a functional layout combined with the charm of a friendly complex known for its welcoming atmosphere. This is a wonderful opportunity to own a move-in-ready home in a community that feels both private and connected. (id:28006)
394 Beattie Street
Strathroy-Caradoc, Ontario
Welcome to 394 Beattie Street- a rare half acre property offering outstanding multi-unit potential in a prime location. This home is well suited to be converted into an up and down duplex, with a separate rear entrance already in place, ideal for creating two self contained units. Even better, the impressive 30' x 20' detached shop with its own full basement opens the door for future secondary income, with potential to be reimagined as an ADU (buyer can verify). Set on a beautifully treed half acre lot with mature landscaping, and a large deck, this property blends space, privacy, and opportunity. There's also an oversized double car garage, plus parking for 8 vehicles, making it ideal for multi tenant living or large families. The current 3 bedroom home has seen numerous updates, including: Granite countertops in kitchen & bath in 2022, updated bathroom 2025, some flooring in 2022, furnace in 2022, A/C in 2021, and many updated windows in 2020-2021. Located within walking distance to Catholic, Public, and French Immersion schools, close to the many amenities Strathroy offers, and under 30 minutes to the city. Whether you're an investor, house hacker, or multi generational buyer, 394 Beattie St is a property with vision, flexibility, and long term return potential. Opportunities like this don't come often! (id:28006)
3711 Dandurand Boulevard
Windsor, Ontario
Presenting -large, recently updated, beautiful family home in South Windsor's most sought-after neighborhood known for A+ school district, walking distance to St. Clair college and Roseland Golf Course. This house is large, 1476 sq ft above grade. Open concept design with large windows all through, even on second floor, floods sunlight into living space. This house has a large, oversized dining area and adjacent kitchen. This home has four nice size bedrooms with large windows above ground, two rooms large enough to be considered master, and two full baths. Masted bed and full bath on main level. Fully finished large basement offers lots of room to relax and play. Basement comes with additional room and large family room. Very large utility room as well. Large double deck surrounded by mature trees to entertain. Nestled on a quiet cul-de-sac, surrounded by large mature trees will elevate everyday living. New furnace and thermostat installed January 2026. (id:28006)
181 Wellington Street
St. Thomas, Ontario
Where historic charm meets modern comfort. Located near the heart of the Old Courthouse District, this fully renovated gem places you just minutes from downtown, schools, parks, grocery stores, and countless local amenities. From the outside, you'll love the inviting wraparound covered porch, newer steel roof, and private driveway leading directly to the backyard. A brand new fence provides added privacy, perfect for relaxing, entertaining, or letting pets roam freely. Step inside to a thoughtfully designed main floor featuring an open-concept chef's kitchen and living area, plus a separate dining space and convenient half bath. The kitchen is a true standout, boasting Quartz countertops, soft-close cabinetry, and stunning gold accents that tie the space together beautifully. Tucked at the back of the main level is your spacious primary suite, complete with a walk-in closet and a stylish 4-piece bathroom. Upstairs, the original staircase adds warmth and character as it leads you to two oversized bedrooms, each with large closets, a second 4-piece bathroom, and convenient second-floor laundry. This home was stripped to the studs and rebuilt from the ground up, giving you peace of mind with all-new plumbing, electrical, HVAC (furnace & A/C), windows, appliances, and more. Move-in ready and packed with upgrades, 181 Wellington is the perfect blend of timeless character and modern convenience. Don't miss your opportunity to own this beautiful, turnkey home in one of St. Thomas's most walkable and welcoming neighbourhoods. (id:28006)
9 - 2040 Shore Road
London South, Ontario
VACANT LAND CONDO........ NO CONDO FEES .... END UNIT.....Freshly painted (Dec. 2025) with Brand new carpets Dec. 2025. 2040 Shore road is a highly sought after Riverbend neighbourhood in London, Ontario. The Riverbend community is one of the finest neighbourhoods in the City of London with kilometers of forested walking trails and Springbank Park only a short distance away. This prestigious green community has some of the best amenities the city has to offer with cafes, fitness and yoga studios a short walk away. This approximately 1600 sq. ft condominium is a short walk to the highly ranked St. Nicholas elementary school. The home is conveniently located a short distance from London's first solar powered neighbourhood known as West Five. Inside the home you will find a bright and airy open concept main floor, durable luxury vinyl plank and tile flooring, White kitchen with quartz countertops and stainless steel appliances. Upstairs you will find a large master bedroom with a walk-in closet, and a 3 piece ensuite. There are two more generous sized bedrooms on the upper floor along with a full bathroom. The backyard features a poured concrete patio, private side yard entrance, and backs onto a playground. If you're looking for the convenience of a low maintenance property while still having privacy and some separation this one will be perfect for you! (id:28006)
191 South Street
Southwest Middlesex, Ontario
Situated on an oversized 116.34 ft by 165.49 ft lot, this spacious raised ranch offers exceptional versatility, comfort, and functionality, complete with a heated workshop ideal for hobbyists or trades. The home features solid 6-inch walls, an attached two-car garage, and two fully finished levels designed to accommodate large families or multi-generational living. The main floor showcases an open-concept kitchen, dining, and living area with a walkout to a bright four-season sunroom equipped with a gas fireplace and three awnings, along with three bedrooms and a four-piece bath that includes a convenient stackable washer and dryer. The lower level extends the living space with a generous rec room featuring a wood-burning fireplace, a large bedroom, a three-piece bath, a kitchenette, a second laundry area, a utility room, and a walk-up to the garage, offering excellent potential for an in-law suite. Additional highlights include some newer windows, fresh paint. The impressive heated shop (28 ft x 25 ft) is equipped with a gas heater, wood stove, 220-volt electrical service for compressor hookup, a cement floor, and a curb cut for easy access. Sump pump 2026. With 1265 sq ft above grade and 981 sq ft finished below, this home provides abundant space inside and out. Located in the welcoming community of Glencoe, residents enjoy a VIA Rail stop with service between Windsor and Toronto, Tim Hortons, two grocery stores, restaurants, banks, a local farm fair, an arena, curling rink, public pool and a recreation centre, all within close proximity to schools. Immediate possession. (id:28006)
501 - 1100 Jalna Boulevard
London South, Ontario
Beautifully Updated 2-Bedroom Condo in South London. Step into comfort and style with this freshly painted, recently updated 2-bedroom, 1-bathroom condo in the vibrant and family-friendly White Oaks neighbourhood. Ideal for first-time buyers, downsizers, or investors, this move-in-ready home blends modern finishes, smart updates, and exceptional value. You'll love the vinyl plank flooring throughout, offering a sleek, durable surface that's easy to maintain. The bright living room is filled with natural light and features a striking accent wall, adding warmth and personality. The kitchen has been tastefully updated with a clean back splash, functional layout, and plenty of cabinetry. The renovated 4-piece bathroom is fresh and stylish. Both bedrooms are spacious, and the primary bedroom includes a walk-in closet, a rare and welcome bonus for extra storage and convenience. Every detail has been thoughtfully updated including all-new lighting fixtures that bring a warm, modern glow to the entire space. Step outside onto your private west-facing balcony and enjoy peaceful sunset views over the city and nearby parks, a perfect place to unwind. Condo fees include heat, hydro, and water, making for affordable, low-maintenance living. The building is well-managed and features new elevators, secure entry, updated hallway carpeting, and an outdoor pool, reflecting ongoing care and quality. Located within walking distance to White Oaks Public School, White Oaks Mall, parks, public transit, and essential amenities plus quick access to Highway 401 for commuters. Don't miss your chance to own this beautifully updated, move-in-ready condo in one of London's most convenient and connected communities! (id:28006)
1204 Richmond Street
London East, Ontario
**ATTN** Medical Practitioners...Prime North London Professional Office / Medical /Dental Clinic/ Pharmacy space available For Lease in 2 story building. Located on Richmond st just across the University Dr with exposure of more than 8,000 vehicles per day. 2 minutes dr to masonville mall, Western university, a rare leasing opportunity. Approx 2995 Sqft of space available with NF(1)/OF3(4) zoning which allows number of medical related businesses including Medical/Dental clinics, Pharmacies, Emergency care establishments, Medical laboratory, Professional office use and Daycare centres. Situated on one of the city's high traffic arterial roads, this high-visibility property is ideal for medical practitioners seeking a prime location to expand their existing business or looking for a fresh start with maximum exposure. Upper level is being used as a Lawyer's office. Services will be shared between two occupants. Fully wheelchair accessible with elevator. Dedicated washrooms for male and female sepetately is on site. A fully funtional kitchen is also included which can be converted into a medical laboratory, if needed. Proximity to Amenities: Located across Western university gate, retail centers and Masonville mall, dining establishments, TD bank and other essential services, providing added convenience for tenants and their Clients. The building offers unparallel visibility and convenience for your clients and staff. Ample parking is available on-site and free street parking for tenants and visitors, ensuring ease of access and convenience for all. Space can be renovated as per requirement. Call to book you private showings. (id:28006)
6 Ellsworth Close
London East, Ontario
Lovely property to build the home of your dreams. Pretty and peaceful Cul de sac location with easy access to highway 401, downtown London and Fanshawe College. The lot has a 75 ft frontage but is essentially a rectangle 52 ft x108 ft with an extra little triangle on the front corner. This parcel of land is walking distance to restaurants, coffee shops, grocery store and all your shopping essentials providing ultimate convenience yet tucked away on the cul de sac. Great neighbourhood with walking and bike trails. For the investor minded build up to 4 dwelling units; see the City of London website under "Additional Residential Units" for more information. Great opportunity! (id:28006)
11 Sheldabren Street
North Middlesex, Ontario
MOVE IN READY - Discover timeless charm and contemporary comfort in this beautifully designed bungalow, built by Morrison Homes in the peaceful community of Ailsa Craig. Thoughtfully crafted with clean lines, warm finishes, and an airy open-concept layout, this home offers the perfect blend of style and function. Step into a welcoming foyer that opens into a light-filled living space featuring oversized windows and a patio door that invites the outdoors in. The kitchen is a standout, featuring sleek, hard-surface countertops, an oversized island, a walk-in pantry, and ample cabinetry, ideal for both everyday living and entertaining. The main level features a serene primary suite with a spacious walk-in closet and a private ensuite with elegant finishes. A second bedroom, an additional 4-piece bath, and a conveniently located main floor laundry room complete the main level. Downstairs, the fully finished basement offers incredible versatility with two additional bedrooms, a full bathroom, and a spacious rec room perfect for a home office, media lounge, or play area. Blending modern design with rustic charm, this Morrison-built home brings modern elegance, warmth, and practicality together in a setting that feels like home. Taxes & Assessed Value yet to be determined. (id:28006)
481 Concession 1 Road
Niagara-On-The-Lake, Ontario
Location, Location, Location! This prime parcel of land neighbours the town of Queenston in Niagara on the Lake. This nearly 13 acre parcel of land is an established and operating tender fruit farm. This productive farm has 6 acres of Peach trees, 1.28 acres of Yellow Plums, and 0.6 acre of European dark plums all with systematic tile drainage. The tree varieties have allowed for a balance of workload throughout the season and they perform with excellence here as the niche micro-climate has proven results for the existing farmer. There is also a trailer onsite with septic and a cistern. Currently this property is Zoned APO. (id:28006)

