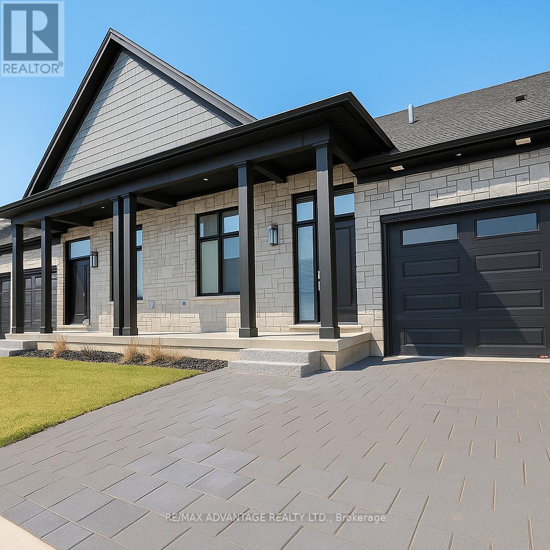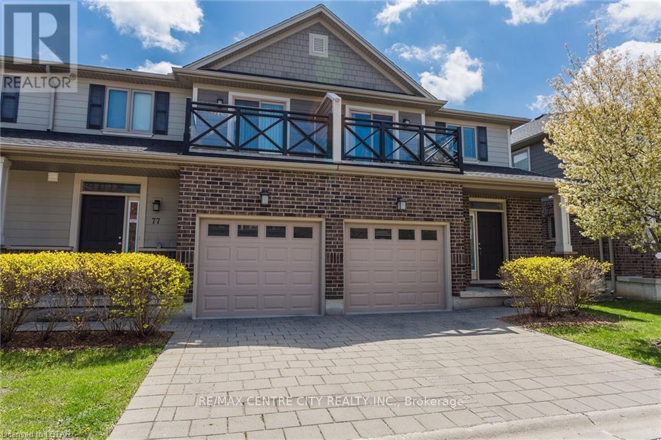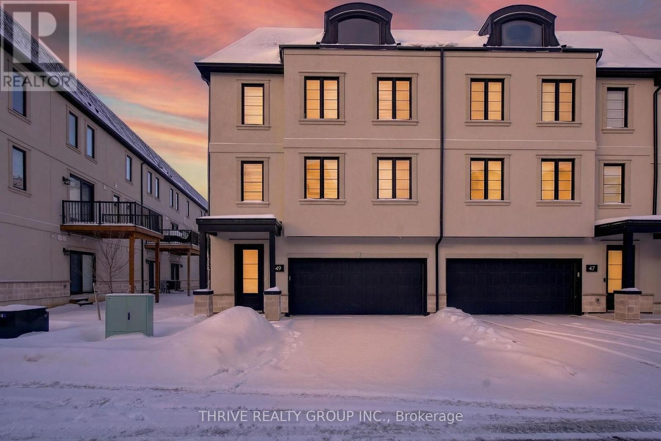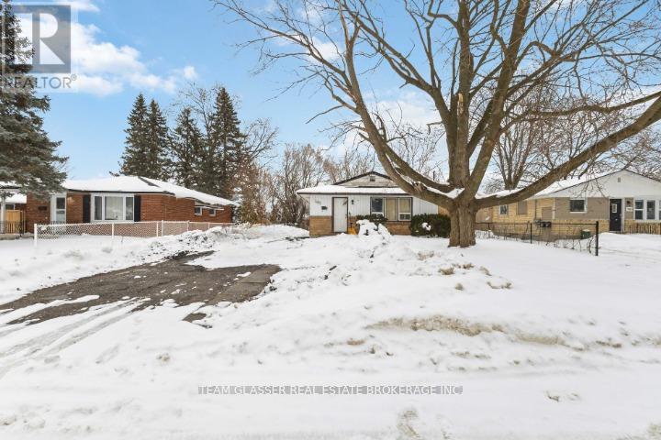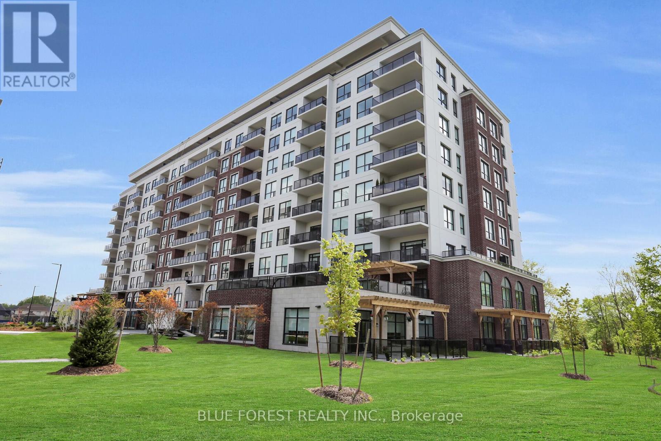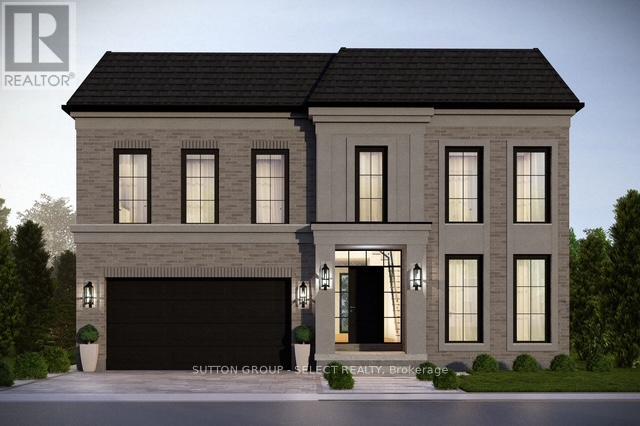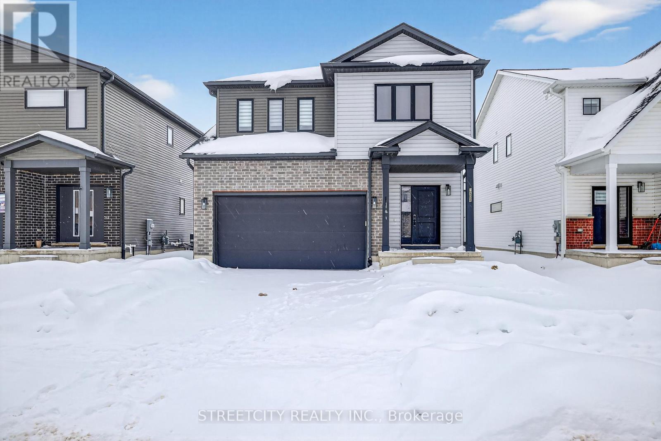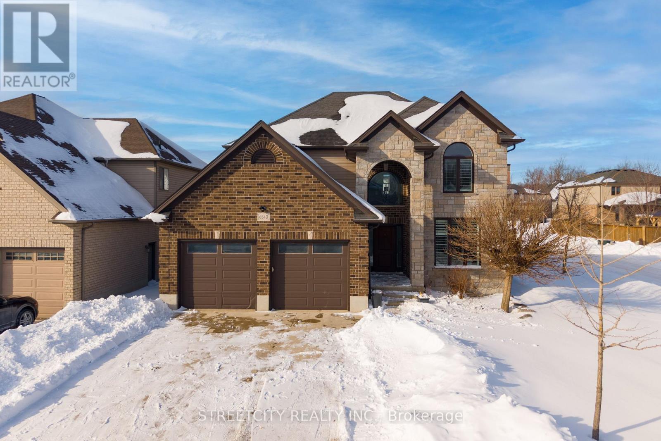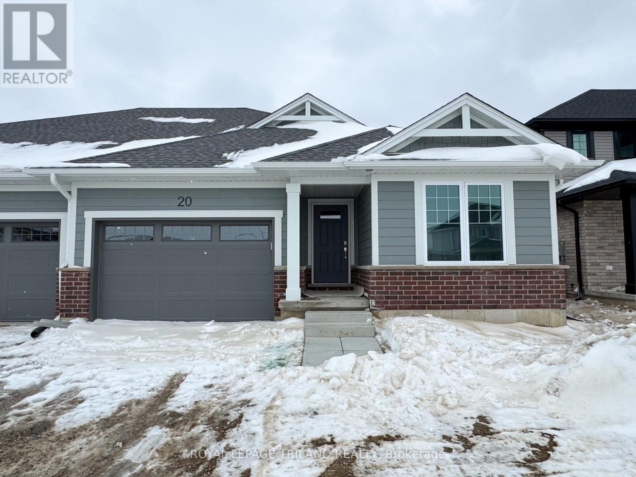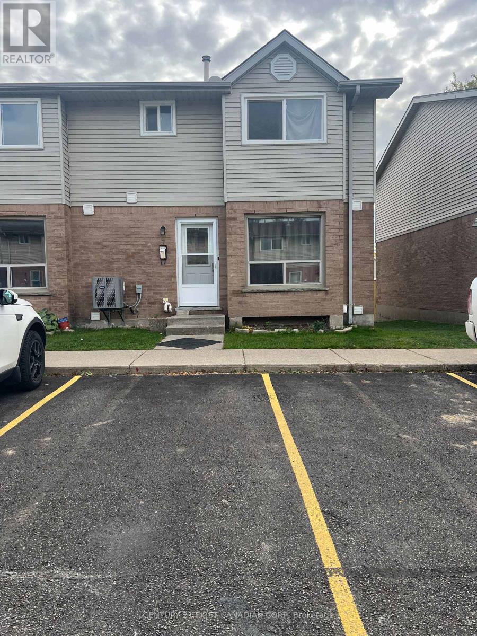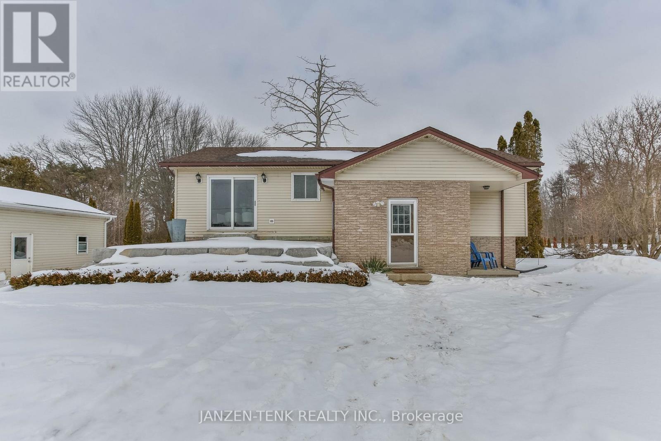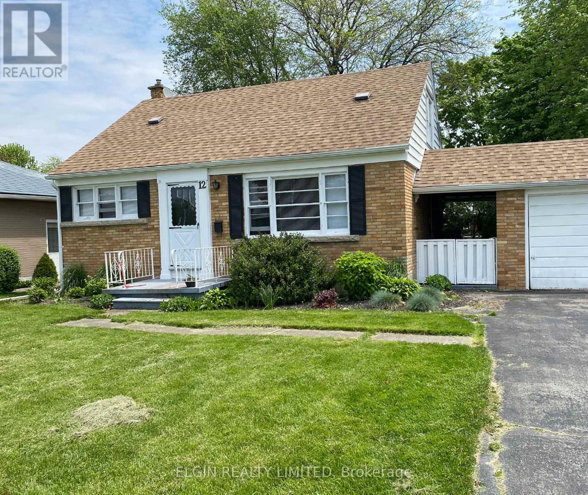7 - 63 Compass Trail
Central Elgin, Ontario
Experience refined coastal living in this executive bungalow townhouse ideally located in the heart of Port Stanley, just minutes from the beachand downtown amenities. This luxurious single-floor home offers 1,250 sq ft of elegant, open-concept living-perfect for anyone seeking comfortand convenience. The modern kitchen with high-end finishes flows seamlessly into the spacious great room, creating an inviting atmosphere forentertaining or relaxing. Enjoy a large primary bedroom complete with a spa-style ensuite, a second bedroom, full bathroom, in-suite laundry, anddirect garage access-all thoughtfully designed on one level for effortless living. Step outside and unwind by the resort-style pool, or take a strollthrough the nearby park and walking trails. The unfinished lower level offers plenty of storage or the opportunity to customize your own space.Discover luxury, convenience, and a carefree lifestyle at #7 - 63 Compass Trail, Port Stanley-a perfect retreat where modern design meetslakeside charm. (id:28006)
79 - 112 North Centre Road
London North, Ontario
AAA location close to UWO, steps to Masonville Mall, hospital, restaurants and all amenities. 4 bedrooms and 3.5 bathrooms in this luxurious and modern townhome with ample parking and 2 private spaces (1 garage attached) and 1 driveway space plus visitor spaces. (id:28006)
49 - 435 Callaway Road
London North, Ontario
Experience comfortable, turnkey living at 435 Callaway Road - a fully furnished, modern Montage townhome in sought-after North London. With over 2,000 sq. ft. of thoughtfully designed space, this 3-year-new property features 4 bedrooms and 3.5 bathrooms, offering flexibility for families, professionals, or shared living. The ground level includes a multi-purpose flex space paired with a full 4-piece bath, ideal for use as a guest suite, home office, recreation room, or additional bedroom. Upstairs, the main living area is bright and open, centered around a contemporary kitchen complete with quartz surfaces, a large island, generous cabinetry, and a pantry. The adjoining living and dining areas lead directly to a spacious private deck, perfect for relaxing or entertaining. On the top floor, three well-proportioned bedrooms are finished in soft, neutral tones, and the home has been freshly painted throughout, creating a clean, move-in-ready feel. Situated in the prestigious Sunningdale neighbourhood, the property is close to AB Lucas Secondary School, public transit routes to Western University, Masonville Mall, University Hospital, golf courses, trails, and everyday amenities. The unit is offered furnished, and tenants are responsible for all utilities. (id:28006)
1563 Dale Street
London East, Ontario
Calling all investors and contractors! This is your chance to acquire a value-add handyman special with incredible upside potential just 1.2 kilometers from Fanshawe College campus. This 3+2 bedroom bungalow presents a rare opportunity to force equity through strategic improvements while generating immediate cash flow from existing tenants. The property is currently 80% rented and is priced for your sweat equity - expect to invest in upgrades throughout to unlock its full potential. The lower unit features a kitchen with separate entrance and shared laundry configuration, providing immediate rental income while you execute your value-add strategy. What makes this property particularly exciting is the potential to build a detached Additional Dwelling Unit (ADU) in the rear yard under London's new zoning policies. With proper lot dimensions and coverage calculations, you could potentially add a brand-new 600-800 sq ft standalone dwelling unit behind the existing house, dramatically increasing the property's income potential and overall value. This strategy allows you to maximize your investment by creating a modern, secondary dwelling that commands premium rents while maintaining the existing house. Imagine the possibilities: renovate the main house, optimize the current suite configuration, and add a brand-new detached ADU - creating a true income-generating powerhouse. Being within walking/biking distance to Fanshawe College ensures consistent rental demand year after year, making this an ideal hold-and-build investment. This is a build-your-wealth opportunity for hands-on investors who understand the value of forced appreciation and aren't afraid to roll up their sleeves. Perfect for contractors looking to leverage their skills or savvy investors with renovation connections ready to unlock this property's full potential. (id:28006)
107 - 460 Callaway Road
London North, Ontario
Welcome to this beautifully appointed main-floor 1-bedroom condo in the highly sought-after NorthLink II by Tricar, ideally located just minutes from Masonville Place and Western University. Designed with both style and comfort in mind, this open-concept layout features a modern kitchen complete with a generous peninsula and breakfast bar-perfect for entertaining or everyday living. The elegant bathroom showcases quartz countertops and luxurious heated floors, while wider doorways enhance accessibility and convenience. Enjoy the ease of main-floor living along with access to exceptional, state-of-the-art amenities including a fully equipped fitness centre, residents' lounge, private dining room, golf simulator, sport court, guest suite, and more-all just steps from your door. This unit includes TWO underground parking spaces, and condo fees conveniently cover heat and water, helping to keep monthly expenses affordable. Nestled in a premium setting with picturesque views of forested trails and located within the boundaries of top-rated schools, this is an outstanding opportunity to own in one of North London's most desirable luxury buildings. (id:28006)
192 Westbrook Drive
Middlesex Centre, Ontario
Currently being built in Edgewater Estates, bordering a provincial park and just minutes to the amenities of London. This layout offers 4 bedrooms each with ensuite access and ample closet space. The main floor has a private office and separate dining. Open kitchen and living space with a functional walk-in pantry and mudroom. Large windows and high end finishes throughout. Other lots and models available in this phase. (id:28006)
1408 Twilite Boulevard
London North, Ontario
Welcome to 1408 Twilite Blvd, now offered at an improved price and vacant for immediate possession. This spacious two-storey home is located in one of London's desirable newer communities and offers over 2,900 sq ft of total living space, providing plenty of room for growing families or those seeking flexibility.The second floor features four generous bedrooms, including a large primary suite with a walk-in closet and private ensuite complete with a soaker tub and separate shower. One secondary bedroom enjoys cheater access to the main bathroom, which also serves the remaining two bedrooms. Convenient second-floor laundry adds ease to everyday living.The main level offers a bright open concept layout designed for both entertaining and daily life. The kitchen showcases white cabinetry, a stylish backsplash, and a central island overlooking the dining and living areas. A powder room near the front entry provides added convenience for guests.A functional mudroom connects the garage and the staircase to the basement, offering practical access to the lower level. The large unfinished basement presents excellent potential for future development, whether you envision a recreation space, home gym, or secondary suite, subject to buyer verification and approvals.Close to schools, parks, shopping, and major commuter routes, this home offers space, versatility, and strong value in a growing neighbourhood.Book your private showing today. (id:28006)
6540 Upper Canada Cross
London South, Ontario
Stunning 4-bed, 4-bath home in sought-after Talbot Village, located in the school zone for the newly opened White Pine Public School. With nearly 3,000 sq ft of finished living space, this home features a bright foyer, hardwood floors, a spacious open-concept kitchen with granite countertops, gas stove, island, and walk-in pantry. The main floor also includes a family room with gas fireplace and California shutters, a separate dining area, and a convenient laundry/mudroom with built-in cubbies and access to the heated 2-car garage. Upstairs you'll find a luxurious primary suite with a large walk-in closet and 5-pc ensuite, plus 3 additional bedrooms and a 4-pc bath. The finished lower level offers a large family room with surround sound, pot lights, and a beautiful 4-pc bath with marble flooring. Outside, enjoy a custom deck with glass railing, a concrete driveway, and professionally landscaped yard. Located near parks, trails, transit, and shopping. (id:28006)
20 Harrow Lane
St. Thomas, Ontario
Welcome to 20 Harrow Lane in Doug Tarry Homes' Harvest Run! This 2,027 sq. ft. semi-detached bungalow with a 1.5-car garage offers convenient main-floor living with 2 bedrooms, an open-concept kitchen featuring a quartz island and large pantry, luxury vinyl plank flooring, and cozy carpeted bedrooms. The Sutherland plan includes a practical laundry/mudroom off the garage, while the primary suite boasts a walk-in closet and 3-piece ensuite. The fully finished basement adds a spacious family room, two more bedrooms, and a 3-piece bath. Located in southeast St. Thomas within the Mitchell Hepburn School District and steps from Orchard Park, this Energy Star Certified, Net Zero Ready home is ready for its first family. Don't hesitate and make 20 Harrow Lane you new home! (id:28006)
7- Upper - 595 Third Street
London East, Ontario
This Bright and spacious three bedrooms townhouse offers comfort and convenience, perfect for small family. The home is thoughtfully designed for easy living, with the added bonus of private and secure inside access to a laundry room. Upstairs features a spacious primary bedroom plus two additional bedrooms and a full 4-piece bath. This location is convenient to Argyle mall shopping center, Grocery stores, shoppers Drug Mart and other amenities. Rent is 2100 dollars plus utilities. One assigned parking spot is right out front, with plenty of visitor parking available. A fantastic opportunity for tenants seeking comfort, convenience, and location - don't miss out! (id:28006)
56092 Calton Line
Bayham, Ontario
Fantastic country property on 1.4 acres of prime real estate! This centrally located 5 bedroom, 2 bathroom bungalow is the epitome of comfort and convenience. Step inside and be welcomed by a bright and airy living space, featuring large windows that bathe the room in natural light leading to a newly updated custom kitchen with quartz countertops. The adjacent dining area leads to a newer concrete patio, perfect for enjoying outdoor meals or hosting gatherings with loved ones.The main floor also features two generously sized bedrooms and a newly updated 4pc Bath. Descend to the nicely finished basement, where you'll find even more living space to enjoy. Whether you're looking to create a cozy family room, a home office, or a play area for the kids, the possibilities are endless. Three additional bedrooms and a full updated bathroom provide comfort and privacy for guests or family members. Newer updates include furnace and A/C, water pump and pressure tank. Outside, the expansive yard offers endless opportunities for outdoor activities and relaxation. The recent addition of a 20 x 20 workshop also provides space for hobbies and storage etc. With its near proximity to campgrounds and area beaches, this home is a haven for outdoor enthusiasts. Don't miss your chance to own this country bungalow where comfort meets convenience. Schedule a viewing today and make this your forever home! (id:28006)
12 Wood Street S
St. Thomas, Ontario
Solid brick 4 bedroom home with detached garage and breezeway. Located in desirable Southside neighbourhood, and across from Elgin General Hospital. Close to Parks, schools and shopping. Fully fenced yard with firepit. Some newer vinyl windows. Hardwood and laminate floors (no carpet). Finished Rec Room in basement with built in bar. Newer 100 amp Breaker Panel. Great starter home ideal for first time buyers or Hospital Employees!!! Quick possession available. (id:28006)

