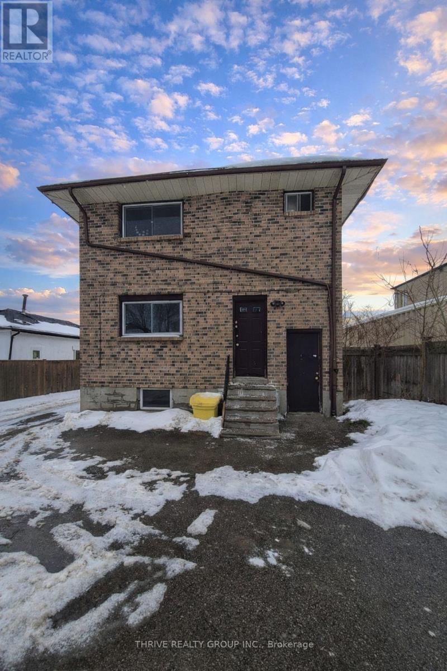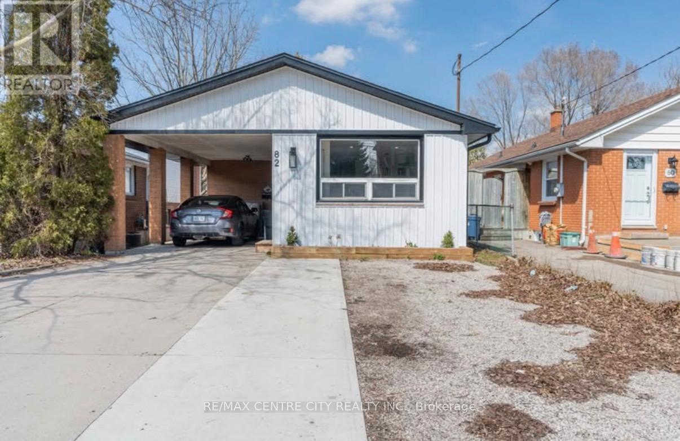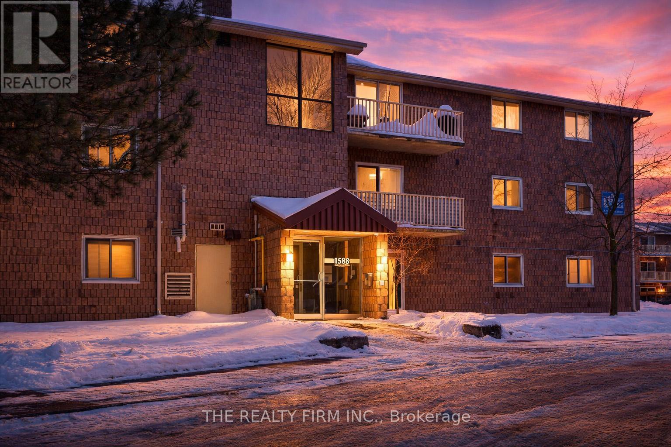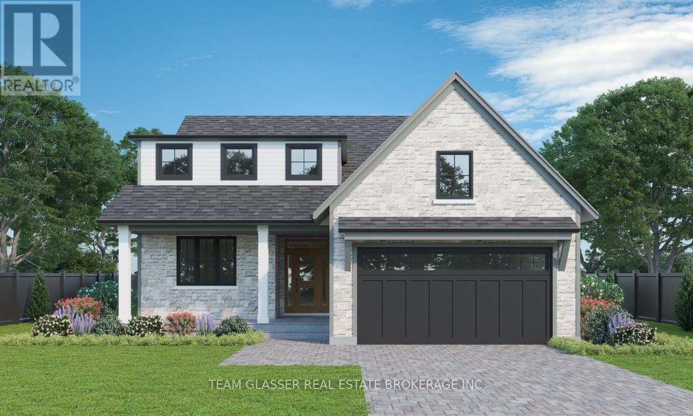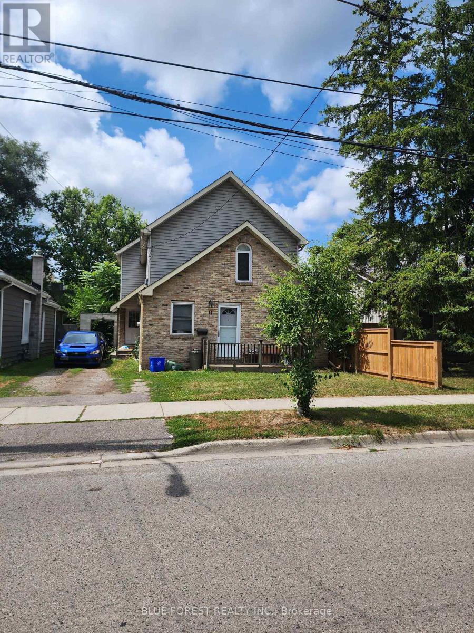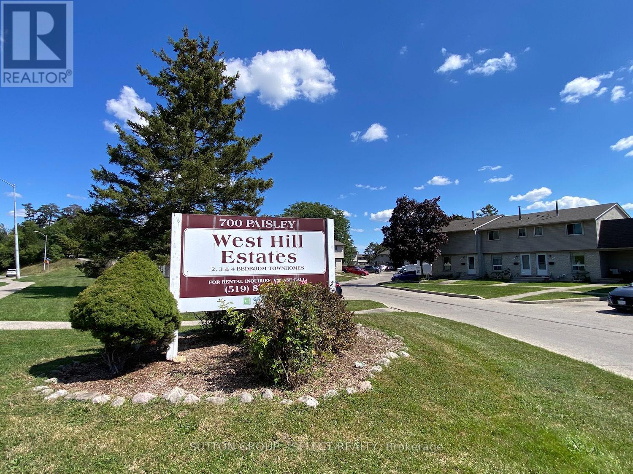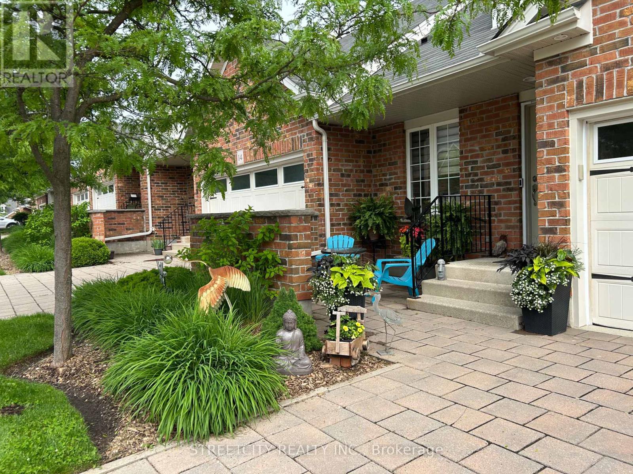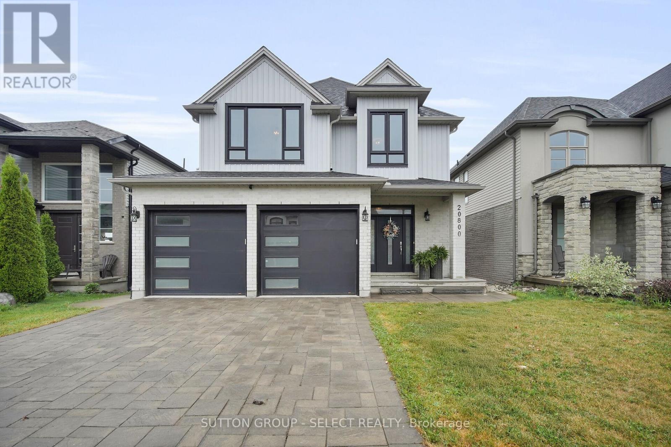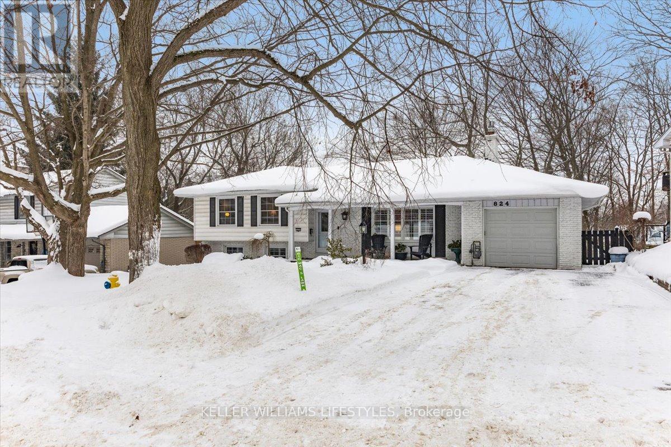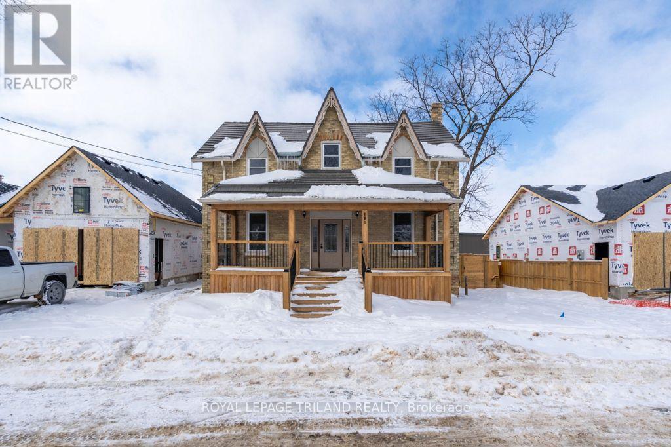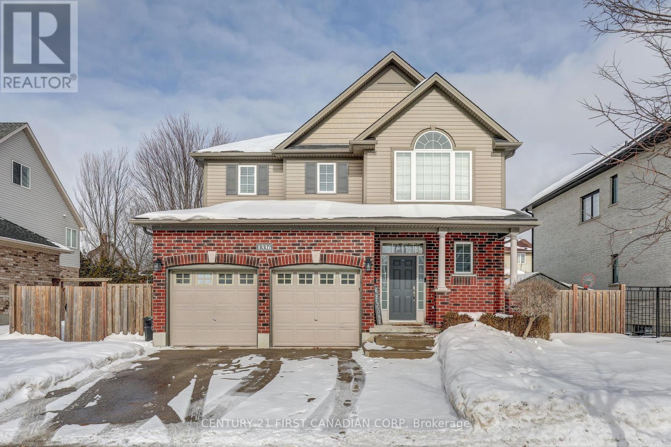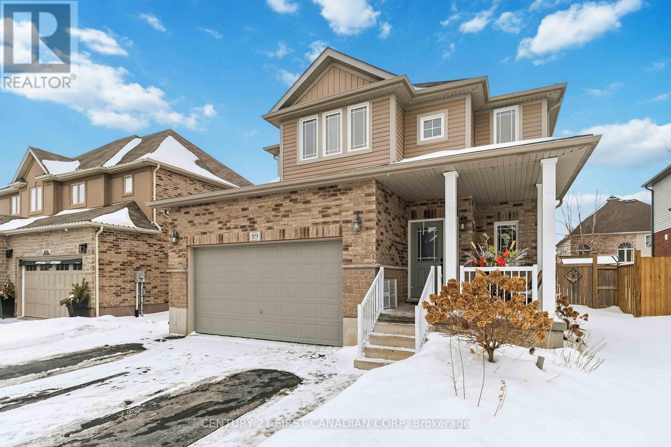2 - 184 Simcoe Street
London East, Ontario
Well-maintained 1-bedroom, 1-bathroom unit available for lease in the Soho area of London. This bright and clean unit offers updated finishes, including modern flooring throughout and an updated bathroom with tiled shower surround. The kitchen features ample cabinetry, full-size appliances, and durable tile flooring. The bedroom includes a closet and natural light from a large window. Neutral tones throughout create a fresh and comfortable living space. Laundry is conveniently located in the building (pay-per-use). Water is included in the rent; tenant is responsible for heat and hydro.Available at $1,275/month + heat and hydro. Located close to downtown, transit routes, shopping, and everyday amenities. (id:28006)
82 Emery Street W
London South, Ontario
A space that's easy to call home! This newly updated main-floor unit offers bright, open-concept living that's perfect for entertaining or simply enjoying everyday life. The spacious layout flows comfortably from the main living area into the kitchen, while three good-sized bedrooms provide flexibility for families, professionals, or those working from home. Recent exterior updates add beautiful curb appeal, creating a welcoming first impression you'll appreciate every time you arrive. With a park located across the street, you'll also enjoy convenient access to green space just steps from your front door. Also includes two dedicated parking spaces. Small dogs are permitted, and a 12-month lease is required. Please note that the backyard is reserved for the lower unit only. Clean, comfortable, and move-in ready, this is a thoughtfully refreshed space ready for its next tenants to settle in and enjoy! (id:28006)
102 - 1588 Ernest Avenue
London South, Ontario
Cute 1 bed; 1 bath home nestled in White Oaks--London's most walkable neighbourhood--at a price that can't be beat. This residence is on the GROUND FLOOR of an established building in a mature neighbourhood. 5 minutes to the 401, White Oaks Mall, the Whale Pool, library, banks and grocery stores. Many neighbours have added privacy fences onto these roomy ground floor terraces--and you can do that for this one too! Laundry room provided in the comfort of the building. These charming suites have all of your creature comfort including sliding glass door access to the patio flanked by an evergreen tree for added privacy! At this price, this one won't last. Schedule your viewing today! (id:28006)
136 Dearing Drive
South Huron, Ontario
To BE BUILT! Tasteful Elegance.This Bungaloft is Magnus Home's PLUM Model. This home is priced with a Premium Lot #75 that is Pie-shaped and backs on to the wooded ravine area OR (save $135,000 Premium) It could sit nicely on a 49 ft standard lot in the New SOL HAVEN sub-division in Grand Bend. 2215 Square Foot Model has a MAIN FLOOR PRIMARY with a large stunning ensuite and walk in closet! It is a Bungaloft with two bedrooms, a four-piece bath and a sitting area upstairs overlooking the cozy great room. Great for hosting guests or family. The 3 bed, 2.5 bath Plum features a loft-style second-storey. The main-floor also has a front office space, main floor laundry and powder room plus a cozy, window filled great room with soaring 18 ft High Ceilings. Large windows in the Basement is left untouched with possibilities open for you future plans and side door access for In-Law set-up. Magnus Homes has more styles to choose from including bungalows, two-story models and Many larger Premium lots, backing onto trees like this one, ravine and trails to design your custom Home. Start to build your Home with Magnus Homes for Late summer '26. Great Beach community with country feel - Close to the Golf course, restaurants, walk to the grocery store and the beach for Healthy living! The Pinery has Wooded trails & Plenty of community activities close-by. We'd love to help you Build the home you hope for - Note: Listing agent is related to the Builder/Seller. We're looking forward to a Spring start! Grand Bend - Sol Haven. Meet with Magnus today. Where Quality comes Standard & Never miss a Sunset! **Photos are other Magnus Homes beautiful Models**Ask us about near Net Zero possibilities for your new home!** Open House Bungalow Sat/Sun 2-4@ 4 Sullivan Street (and the Towns at 22 Dearing Dr) Come and see this new community. Turn right onto hwy 21 heading north from the Grand Bend Main st. Watch for Yellow Flags for Sol Haven on your right. (id:28006)
14 Argyle Street
London North, Ontario
Unique opportunity in Blackfriars close to river, walking paths, downtown and amenities. This charming yellow brick property is very deceiving from the outside. Main, front unit is a compact 2 bedroom, 1 bath that would easily rent to students. The rear unit is HUGE with an open concept main floor kitchen/living/dining area with patio doors that overlook the sprawling, fenced, rear yard. The 2nd floor of this unit has 4 spacious bedrooms, and 2 full baths including an ensuite and the primary bedroom also offers a walk-in closet. (id:28006)
46 - 700 Paisley Road
Guelph, Ontario
2 bedroom bungalow with a basement walk-out that opens onto your own private patio and green space! Approx. 1900 sq/ft on both floors (951 sq/ft main floor, 951 sq/ft basement)- lots of space here for the growing family. Excellent opportunity to add value by finishing the basement - perfect space for a rec room, bedroom and bathroom! This unit is at the back of the complex and is surrounded by green space with views over the ravine and Castlebury Park -(soccer fields, basketball court and playground) Condo fee is $496/mth which includes water. Property tax is $2907/yr. (id:28006)
16 - 464 Commissioners Road W
London South, Ontario
Welcome to this beautifully maintained bungalow townhome condominium offering stylish upgrades, thoughtful design, and quality construction in the highly desirable Blinn Gardens Condominium community. With over 2200 sq. ft. of finished living space, this "Trillium" floorplan features a bright, open-concept layout perfect for comfortable living and entertaining. The great room impresses with vaulted ceilings, hardwood flooring. The principal bedroom also features a vaulted ceiling, walk-in closet, and private ensuite bath for your own peaceful retreat. The updated kitchen is both functional and elegant, showcasing quartz countertops (2022), a tumbled Carrara marble backsplash (2022), a breakfast bar open to the great room, and a newer stainless steel LG range (2024). Luxury Vinyl flooring runs through all wet areas for durability and ease of maintenance. Additional main floor highlights include a fully finished laundry room (2022) and neutral décor throughout. The finished lower level (2021) expands your living space with an L-shaped family room with dimmable pot lights, creating a warm and inviting atmosphere and offering flexibility for hosting large gatherings, relaxing, or working from home. Oversized above grade basement window provides added natural light. Outdoor living is equally impressive with a private front courtyard, a 10' x 12' rear deck, with natural gas BBQ hookup (2018), and a motorized awning installed by London Awning (2021) - perfect for enjoying warm summer evenings. The double car garage provides convenient interior access to the main floor. Recent mechanical updates include a furnace installed in December 2025. Ideally located in the desirable Westmount area, just east of Wonderland & Commissioners. This home is close to shopping, parks, restaurants, and all amenities. A perfect blend of comfort, style, and low-maintenance living - this exceptional bungalow condominium is ready to welcome you home. (id:28006)
2080 Wateroak Drive
London North, Ontario
This beautiful home is located in a sought-after neighborhood, backing onto a peaceful greenbelt/creek with large covered rear deck. The main level offers a spacious, functional open concept layout with a large eat-in kitchen overlooking the fabulous yard boasting stainless steel appliances, quartz counter tops, breakfast bar island with valance lighting, plenty of cupboard space, walk-in pantry and large eating area. The main floor family room has an upgraded fireplace and oversized windows. Oversized main floor laundry allowing a great space for a drop zone for the kids. The upper floor features 3 generous bedrooms. The Primary king size bedroom suite offers a luxurious 5pc spa like ensuite and his & hers walk-in closets. The additional bedrooms also very large with access to a 5pc Main bath. Enjoy a fully finished walk out basement with second family room, additional bedroom, bath and wet bar. This home is a must view! Book your showing today! (id:28006)
824 Manchester Road
London North, Ontario
Welcome to this spacious and beautifully maintained Sifton 4-level side split lovingly cared for by the same owner for over 40 years. Situated on a quiet sought-after street in the established Old Hunt Club neighborhood, this inviting home offers over 2600 sf with 3+1 bedrooms and 1.5 baths. The bright main level features hardwood floors and a spacious living room with a cozy gas fireplace-perfect for everyday living or entertaining. A charming sunroom adds even more versatile space to enjoy year-round. The functional kitchen has been thoughtfully updated and includes all appliances. Upstairs you'll find three generous bedrooms and a full bath. The third level offers a comfortable family room, a fourth bedroom and a convenient two-piece bath-ideal for guests, a home office, or extended family. The fourth level provides additional living space, along with a laundry area and generous storage. Step outside to a beautifully landscaped and park like lot. Set on a fully fenced, mature treed lot, this child- and pet-friendly yard offers a large deck with awning for relaxing or hosting gatherings, plus a lovely waterfall feature. Single car garage with inside entry and a double wide drive way. Exceptional pride of ownership evident throughout. Extensive upgrades include newer shingles (May 2014), aluminum soffits & eaves June 2022, furnace (April 2023), updated electrical panel with breakers, family room redone & insulated 2022 and updated windows throughout. A rare opportunity to own a quality-built home in a mature, family-friendly neighbourhood close to parks, schools, shopping, and amenities. (id:28006)
191 Catherine Street
North Middlesex, Ontario
Welcome to this adorable two-storey yellow brick home, full of charm and curb appeal, highlighted by a welcoming covered front porch and landscaped gardens. Ideally located in the growing community of Parkhill, this property offers the best of small-town living with easy access to nearby amenities-just 25 minutes to the beach, 30 minutes to London, and 50 minutes to the Sarnia-Port Huron border.Parkhill continues to thrive with recent infrastructure improvements, including repaved main streets, new sidewalks, and upgraded public service buildings such as the ambulance station, fire hall, and library. Residents enjoy convenient access to elementary and high schools, parks, an arena, gym, tennis courts, restaurants, Tim Hortons, Home Hardware, and more. Nature lovers will appreciate the nearby dam and conservation area, perfect for boating and scenic walks.Inside, the bright open-concept kitchen features a large island, backyard-facing sink, walk-in pantry, tile backsplash, and quality appliances. The sun-filled dining area flows seamlessly into a cozy living room, while a versatile main-floor flex space is ideal for a home office, playroom, or gym. A modern three-piece bathroom with tiled shower and convenient main-floor laundry (washer and dryer included) complete this level.At the rear, a mudroom provides access to both the partial basement-perfect for storage-and the fully fenced backyard, which includes a patio and garden shed, ideal for entertaining or pets.Upstairs, you'll find three comfortable bedrooms, a hallway closet, and a four-piece bathroom with both a tub and separate shower.Notable updates include a metal roof, furnace and air conditioning, owned water heater, kitchen appliances, and upgraded electrical service.This move-in-ready home seamlessly blends historic character with modern conveniences at an affordable price. Don't miss your opportunity to own a beautiful home in Parkhill! (id:28006)
1336 Birchwood Drive
London South, Ontario
Welcome to 1336 Birchwood Dr, a beautifully maintained two-storey offering space, comfort, and backyard living at its finest. This 4-bedroom, 3.5 bathroom home features a spacious layout designed for families and entertaining alike. The main floor opens onto the soaring 18ft foyer, with large windows that draw the outdoors in. Natural lighting from morning to sunset sets a tone of elegance and warmth that flows through every corner of the home. From the sun-filled foyer, the home seamlessly flows onto rich hardwood floors that open to a sprawling dining space where the warmth of the wood and the scale of the room create the ultimate stage for hosting unforgettable evenings. The experience concludes in the heart of the home, a beautiful kitchen with ample cabinetry and space flowing into a living room, offering a sanctuary to unwind from the day, where the gentle glow of the gas fireplace against the rich hardwood floors invites you to slow down and truly come home. Upstairs, you'll find four spacious bedrooms, including the grand primary bedroom, a spa-inspired ensuite and a walk-in closet with cabinetry to transform your daily routine into an experience of splender and organization. The sprawling finished basement adapts to your lifestyle, whether you envision a rec room, a home gym, or the ultimate kids' play area. Step outside to your private backyard oasis, where a saltwater pool is framed by stamped concrete. Designed for year-round enjoyment, the expansive grounds feature a covered cabana and ample open space that transforms into a private hockey rink during the winter; the ultimate backyard for kids to play and families to gather in every season. The double-car garage sits on a lot large enough to accommodate expansion to a triple garage, offering future flexibility and added value. Located in a district of 2 of London's top elementary schools, close to parks, trails, Springbank Park and all amenities, this is a rare opportunity to own a home that has it all. (id:28006)
89 Marriott Place
Brant, Ontario
Welcome to 89 Marriott Place, Paris - a spacious and beautiful family home designed for comfort, versatility, and modern living, in sought-after Paris neighbourhood. This home offers 5 bedrooms and 4 bathrooms, and is ideal for multi-generational families A covered front porch invites you into the home, perfect for morning coffee or relaxing outdoors, leading into a spacious foyer with a large walk-in closet - ideal for busy families and entertaining guests. Ceramic tile in the entry and kitchen, and hardwood in the living and dining rooms, create a durable and stylish main level, complemented by California shutters on most main-level windows and blinds upstairs for timeless appeal and functionality throughout the home. The heart of the home features soaring vaulted ceilings across the open-concept kitchen, dining, and living areas. The main kitchen features stainless steel appliances and a convenient island with seating for casual dining, while patio doors open to a composite deck and fully fenced backyard - perfect for outdoor gatherings The thoughtfully finished in-law suite features an eat-in kitchen with quartz countertops, stainless steel appliances, a bright living room, and a full 4-piece bath. Built with insulated concrete floors that stay warm year-round and Roxul-insulated walls for enhanced soundproofing, the lower level delivers exceptional comfort and privacy. Additional features include a grand staircase equipped with a chair lift, convenient garage entry into the mudroom/main floor laundry room, and a neutral paint palette throughout. The air conditioner was replaced in 2022, and the furnace, air exchanger, water softener, and water heater are owned. An extra-wide driveway accommodates three vehicles. Located close to parks, scenic trails, and the Grand River, with excellent schools, shopping, and amenities, this home blends small-town charm with modern convenience. A rare opportunity offering space and flexibility, - don't miss it. (id:28006)

