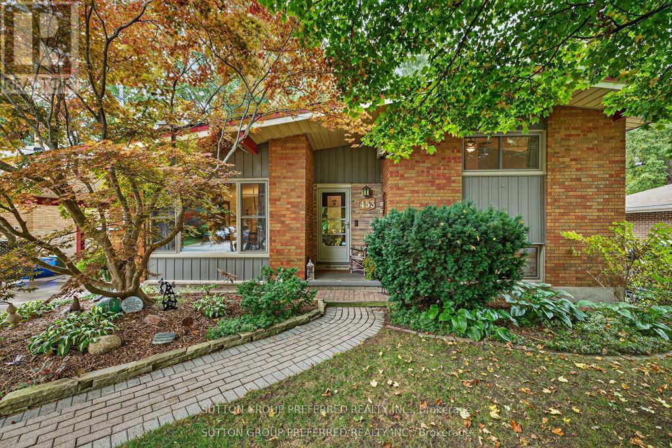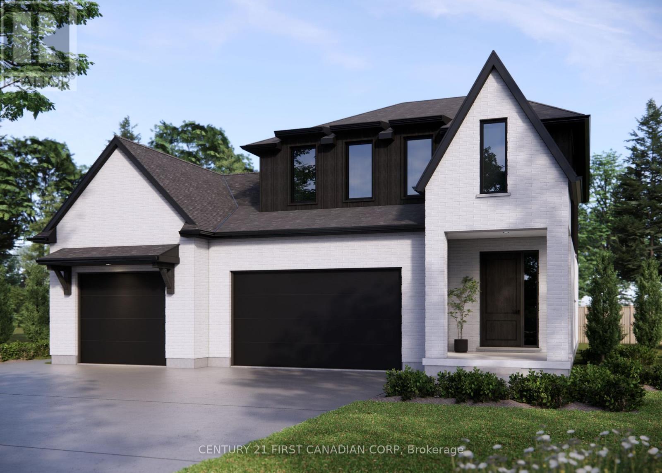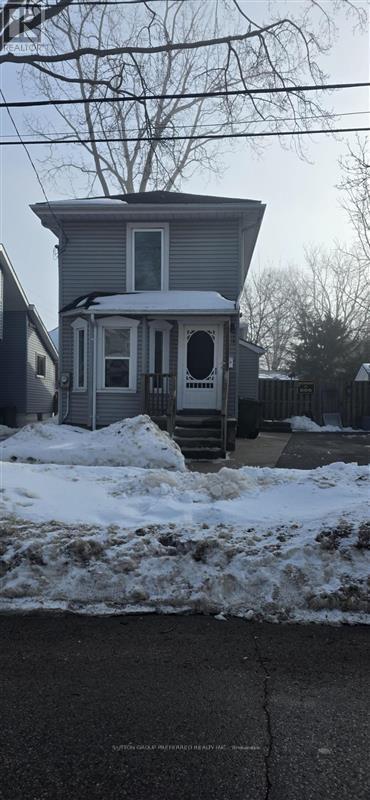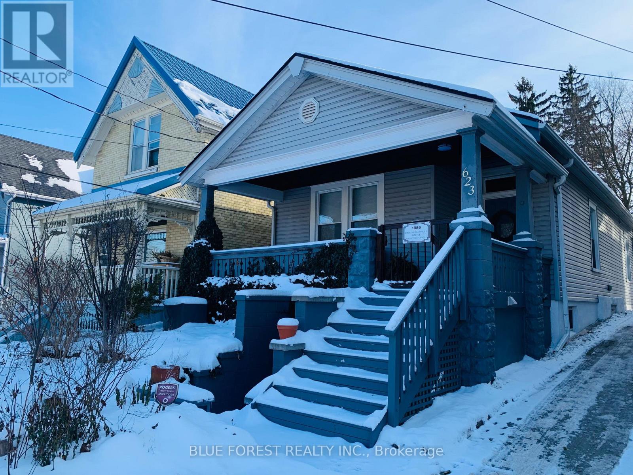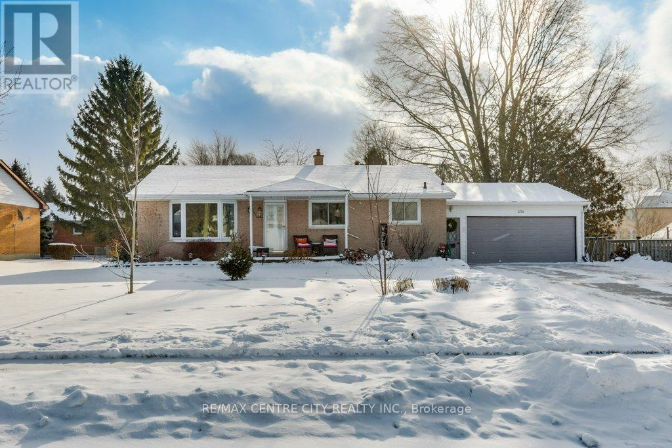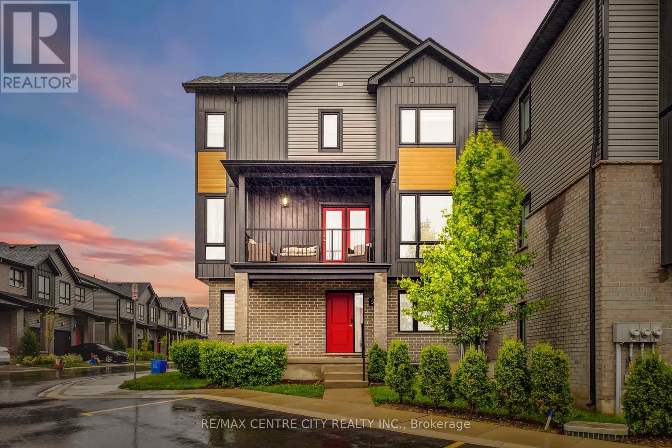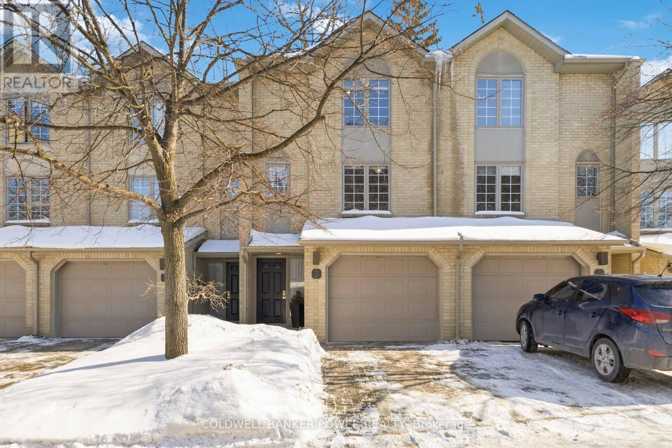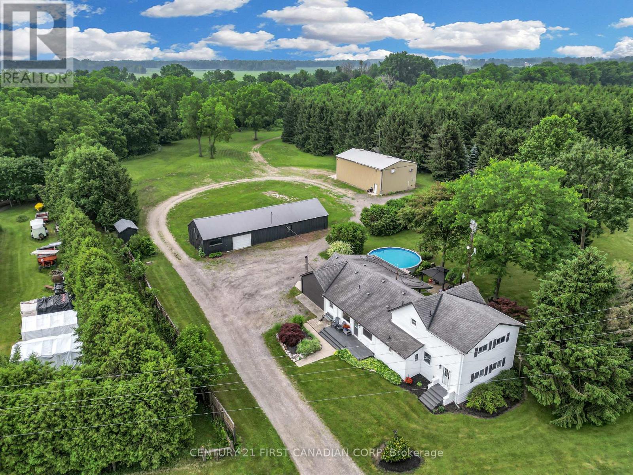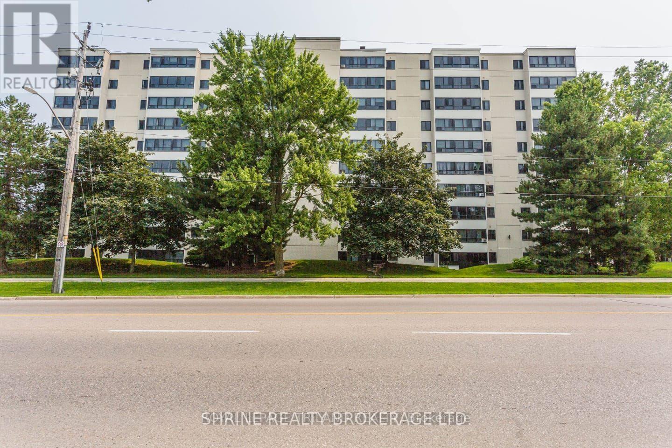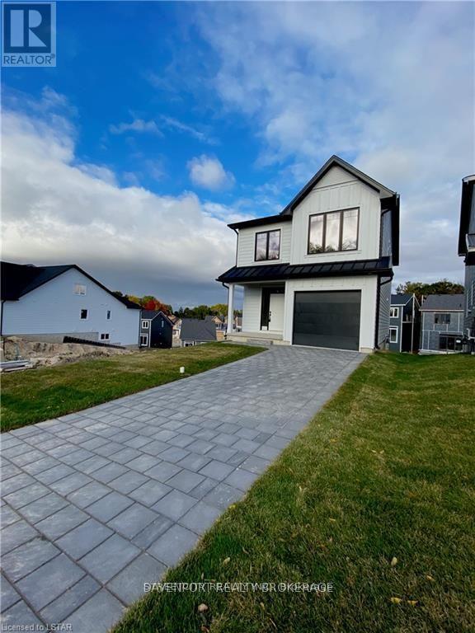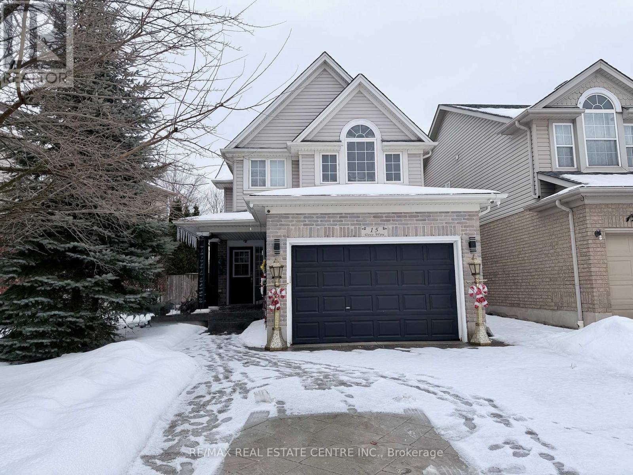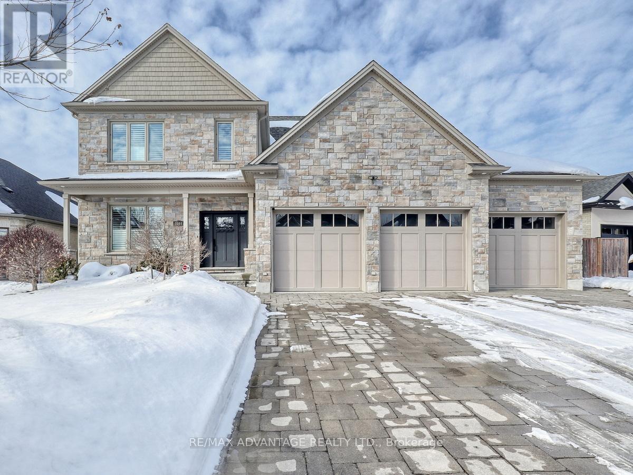453 High Street
London South, Ontario
Welcome to this beautiful and unique home located in Old South near Victoria Hospital. Perfectly situated close to downtown while tucked far enough away to enjoy the charm of a mature neighborhood. Entering the home your eyes will be drawn to the vaulted ceilings and quality finishes throughout. The completely renovated main level (2019) features hand-scraped white oak engineered hardwood floors that create a warm and welcoming space. The custom kitchen is highlighted by the floor to ceiling solid wood cabinetry which provides an abundance of storage with striking leathered granite countertops. The upper level features cozy hickory hardwood flooring (2022), two freshly painted good sized bedrooms also with vaulted ceilings. The newly renovated bathroom boasts of a large soaker tub combined with a dual head shower system. Off the kitchen is a large, bright and airy sunroom where you can enjoy your private backyard oasis even on rainy days. The yard is fully fenced, beautifully landscaped with a burbling water feature . A peaceful place to relax and enjoy morning coffee or an evening beverage. This home has many updates including a new roof (2025)with transferable warranty, new windows within the past 8 years and an automated sprinkler system. The lower level has a separate entrance and could be converted into an in-law or rental suite. (id:28006)
151 Watts Drive
Lucan Biddulph, Ontario
Vander Wielen Design & Build proudly presents the RUBY III, a stunning 2-storey home with 4+1 bedrooms, 3.5 baths, and a very spacious 3-car garage on a Premium Lookout Lot! This house is offered as a UNDER CONSTRUCTION home in the beautiful Olde Clover community in Lucan. Thoughtfully designed, this residence perfectly combines style, functionality, and comfort. The main floor features a bright open-concept layout, dining area, and kitchen, designed for seamless living and entertaining, and a spacious great room. This plan also features a convenient main-floor laundry for everyday ease. The upper-level boasts four bedrooms including a generous main bath with a 6 foot vanity. The primary bedroom includes a luxurious 5-piece ensuite with double vanities and large walk in shower and dont forget the ample walk in closet. Basement finished with a large rec room, bedroom, and 3-piece bathroom. Bask in the beautiful backyard with large trees int the background under the cozy covered porch. Located in Lucan the fastest growing community in Ontario, just a short drive from London. You'll enjoy the prefect balance of peaceful small-town living with easy access to bigger city amenities. TWO Nearby Schools, parks, multi-purpose community centre, community pool, shopping, dental offices, pharmacies, pet stores, veterinary clinic, hardware store, nursery centre, restaurants, LCBO, Foodland, Canada Post, Service Canada office, ice cream parlour, hair salons, small boutique shops and more makes this a family-friendly and convenient location. Don't miss the chance to own a piece of this beautiful place where city and country living makes a perfect combination. (id:28006)
69 Alma Street
St. Thomas, Ontario
Beautiful 2 bedroom 1.5 bath home, located in the heart of St.Thomas. This home features lots of natural light with an open concept main floor, dinning room and eat in kitchen. Take advantage of the beautiful large yard this home has to offer. The house is walking distance to shopping, restaurant's, schools, and easy access to the highway. Don't miss your chance to call this home! Book your showing now. (id:28006)
623 Dufferin Avenue
London East, Ontario
Updates galore in this OEV beauty! The main level features 2 bedrooms + den and a large 4 piece bathroom with separate jetted tub and stand up shower. Relax in the front living room with ornamental fireplace, which could also be a formal dining room. The eat in kitchen features high ceilings, stainless steel appliances and white cabinetry. The large rear bonus room/den with separate entrance & gas fireplace is a great flex space, perfect for an office, play room or 3rd bedroom! The lower level has a separate entrance, large living space and full 4 piece bath making this a great in-law suite or potential second unit! Loads of extra storage in the utility room is another plus. Parking for 2 cars, a storage shed and patio with a beautifully landscaped pollinator garden in both the rear and front garden, making this property virtually maintenance free. With updates including new roof, furnace and central air (2022), new washing machine (Jan 2026) as well as a concrete driveway (2021), the possibilities are endless in this home. Close to downtown, parks and independent stores and restaurants, this move in ready home is perfect for an investment (zoned R3-2), or a family home! (id:28006)
258 Mary Street
Dutton/dunwich, Ontario
Welcome to 258 Mary St. in the quaint town of Dutton. Located just minutes from the 401, this ranch style bungalow sits on a 85' x 110' lot. The main floor offers plenty of natural light throughout. Large eat in kitchen, generous size living room, 3 bedrooms, and updated 4pc bath. The lower level offers a spacious family room which could be divided to add an extra bedroom, a bonus room perfect for an office, playroom or workout room, laundry with plenty of storage. Attached oversized 2 car garage is perfect for vehicles or a workshop. Fully fenced yard and newer deck is perfect for kids, pets and outdoor entertaining. Some updates include flooring throughout the main floor, new tub with surround and flooring in the bathroom and A/C 2025 (id:28006)
59 - 819 Kleinburg Drive
London North, Ontario
OPENHOUSE SATURDAY FEB 21 2-4 PM. Bright Corner Executive Townhome in Prime North London. Opportunities like this do not come around often. This is one of only four true corner executive units in the entire complex, offering more space, more windows, and noticeably more natural light than the standard interior layouts. From the moment you step inside, the difference is obvious. The home feels open, bright, and private. With east and north exposures, the living spaces are filled with beautiful morning sunlight and enjoy consistent natural daylight throughout the day. The additional windows create an airy atmosphere that buyers immediately notice. It simply feels larger and more comfortable. Offering approximately 1,818 square feet above grade plus a full unfinished basement, this three-storey layout provides flexibility that most townhomes cannot match. The ground-level bonus room is ideal for a home office, gym, guest space, or fourth bedroom. In today's market, that extra functional space matters. The main living area is open concept and designed for real life. Whether you are hosting friends or enjoying a quiet evening at home, the flow between the living room, dining area, and kitchen makes everyday living easy. The kitchen features modern finishes, ample cabinetry, and generous counter space. Upstairs, you will find three well-sized bedrooms and four bathrooms throughout the home, giving everyone space and privacy. The built-in garage, private terrace, and low monthly maintenance fees add convenience and long-term value. Located in one of North London's most desirable communities, you are minutes from trails, parks, YMCA facilities, shopping, public transit, and Western University. The area is known for its strong schools and quiet residential feel. Corner units of this size, with this exposure and layout, are rarely offered. If you have been waiting for a townhome that feels more like a freehold than a typical condo, this is the one worth seeing in person. (id:28006)
3 - 1399 Commissioners Road W
London South, Ontario
Welcome to 1399 Commissioners Rd W Unit 3 in the heart of Byron, one of London's most sought after areas known for top ranked schools, Byron Village amenities, Springbank Park & Thames River trails. Exceptionally well maintained & move in ready, this 3 storey townhome offers excellent value in a premium location. Entry level features tiled den/office with walkout to private patio. Main floor offers open concept layout with hardwood floors, crown moulding, skylight, large windows, wood burning fireplace & balcony via updated patio doors. Renovated kitchen with white cabinetry, quartz counters, updated sink/faucet, modern lighting & stainless steel appl. Fresh paint & new stair carpet. Upper level features spacious primary bedroom, 2nd bedroom & beautifully renovated full bath. Hardwood on upper floors. Many major updates completed including windows, doors & key interior finishes. Finished garage w opener. in the heart of Byron, this is a must see if you are looking for a great townhome in Byron! (id:28006)
13660 Longwoods Road
Chatham-Kent, Ontario
10 ACRES ON THE THAMES RIVER IN THE SERENE COUNTRYSIDE WITH CURRENT SUPPLEMENTAL MONTHLY INCOME FROM SHOP RENTAL(1500/MTH) TO HELP WITH THE PAYMENTS., APPROX 6 ACRES OF PLANTED WOODLOT WITH TRAILS,POND AND RIVER ACCESS, BALANCE IS MANICURED LAWNS AND BUILDINGS.PROPERTY OFFERS A UPDATED 4 BEDROOM TWO BATH FARM HOME BOASTING LARGE EAT IN UPDATED KITCHEN AND LOTS OF RECENT UPGRADES INCLUDING SOME SIDING, NEW A/C 2025 ,SEPTIC PUMPED 2024 .LARGE PRINCIPAL ROOMS,PATIO WITH ABOVE GROUND POOL.OUTSIDE WE HAVE A DETATCHED DRIVE SHED WITH ONE BAY CEMENTED AND ROLL UP DOOR AND A MECHANIC/HOBBYIST DREAM SHOP 32X56 (2010) WITH 18 FT CEILINGS,LARGE ROLL UP DOOR,SMALL BATHROOM ,HEATED FLOORS AND MEZZANINE.A VERY ATTRACTIVE WELL MAINTAINED PROPERTY SUITABLE FOR A VARIETY OF USES (id:28006)
803 - 600 Grenfell Drive
London North, Ontario
Stunning 2 bedroom, 1 bath corner unit in highly desired North London. Near Fanshawe College, University and Stoney Creek Public School. Don't miss out on this beautifully upgraded 2 bedroom 1 bathroom corner unit in the sought after North London area. Featuring a new renovated kitchen and bathroom, a spacious living room and a separate dining room, this home offers both comfort and style. With no carpet throughout, this unit is easy to maintain and features amply storage space. It includes 1 designated parking spot with plenty of visitor parking available. Enjoy the convenience of the main floor laundry, and a condo fee that covers water.Tenants pay: heat, hydro, content insurance and personal utilities (cable, internet, etc). (id:28006)
18 Julie Crescent
London South, Ontario
Stunning 3-Year-Old Custom Home for Rent in Pond Mills. Move right into this beautiful 2-storey home featuring 3 bedrooms, 3 bathrooms, and over 1,640sq ft of luxurious living space. The main floor welcomes you with an open-concept layout, highlighted by a spacious kitchen with brand-new appliances, perfect for entertaining and everyday living. Upstairs offers three generously sized bedrooms, including a primary suite with a walk-in closet and private ensuite. Enjoy the convenience of second-floor laundry. The walk-out basement provides excellent additional storage space or a perfect area for a kids' playroom. Ideally located in the peaceful Pond Mills neighbourhood, close to Victoria Hospital, parks, schools, shopping, and all amenities. Monthly rent plus utilities. Book your showing today and make this beautiful home yours. (id:28006)
15 Gees Way
Cambridge, Ontario
This beautifully designed multi-level home offers 3 spacious bedrooms and 3 bathrooms, blending comfort and functionality throughout. The inviting living room features a stunning cathedral ceiling, creating an open and airy atmosphere that flows seamlessly into the kitchen which overlooks the living space-perfect for everyday living and entertaining. The dining area includes a walkout to the backyard, extending your living space outdoors. A finished rec room provides additional space for family gatherings, a home office or entertainment. The finished basement is perfect for a games room, exercise room, play room, lots of potential! Convenient main floor laundry right off inside entry from garage. Outside, enjoy a good sized front porch ideal for relaxing, along with a beautifully landscaped backyard oasis with an above ground pool, stamped concrete patio and low maintenance composite deck-perfect for summer enjoyment. Furnace and Air conditioner were replaced 2025. The home features a 1.5 car garage and a stamped concrete driveway with parking for 4 vehicles offering ample parking in the driveway. This property is located in a desirable area in Hespeler, close to schools, Community Centre/skating rinks, and easy access to 401 (id:28006)
1544 Privet Place
London North, Ontario
One of a kind property! A warm, Craftsman style home full of character and special details. Backing onto a protected treed area. Rare to find 3 car garage, one with a drive through to the rear side yard. Note the generous principal room sizes and 9 foot ceilings on both floors! Wide hallway to an oversized country kitchen with fine custom cabinetry, hard surface counters and high end appliances. A full sized dining suite could fit in this kitchen area. Convenient front office/ den, large mud room/main floor laundry, marble and engineered hardwood, triple pane windows, california shutters and built with premium shingles. A truly full size "great room" with a classic Victorian style fireplace. Upstairs, each bedroom has its own ensuite or cheater ensuite. Huge master with walk-in with 5 pc ensuite. Plentiful closet spaces everywhere. The lower level has a separate entrance from the garage, two open rooms ( recreation and games) that could have various uses, plus a 5th bedroom, 3 pc bath and small quiet office space. Outside, this is your cottage at home! Low maintenance yard, lots of privacy, pool ( on- ground sports style pool- most similar to an inground pool), hot tub, gazebo ( with change area), BBQ gas line and enclosed sunroom. Fabulous street with no exit at either end, having both a park (Creekside Park) or walking trails ( Creekside Meadow Trails) on either end. An easy drive to the YMCA, Masonville, UH and UWO. Quite the unique opportunity here! Private viewings only. (id:28006)

