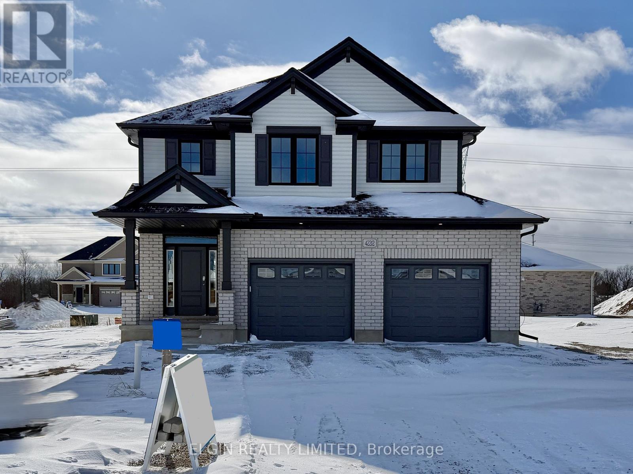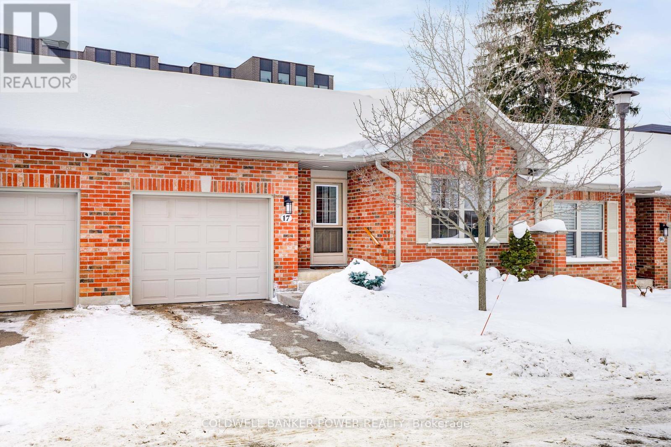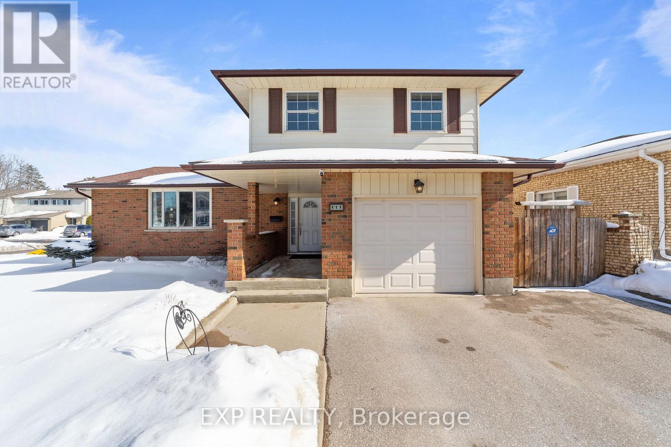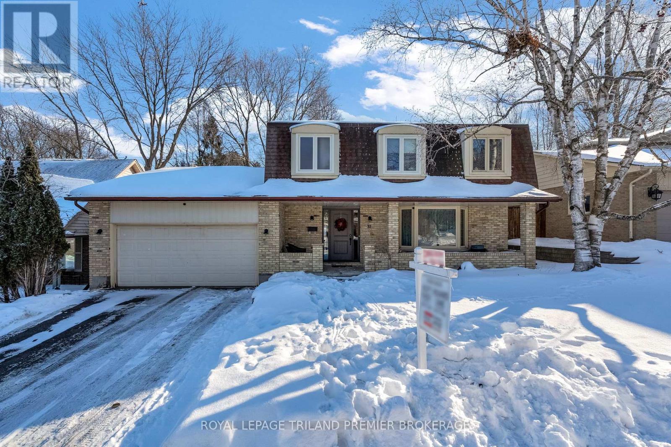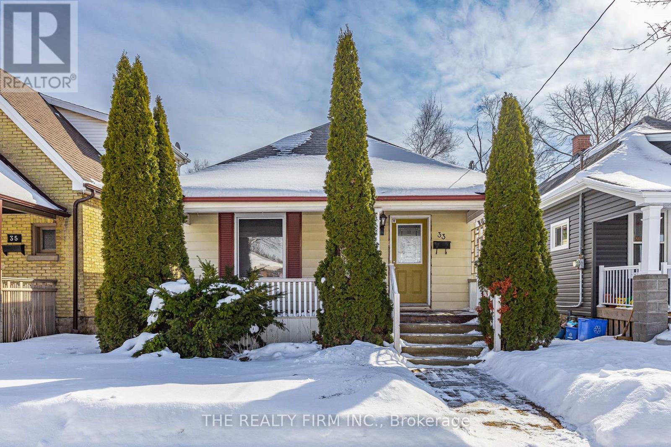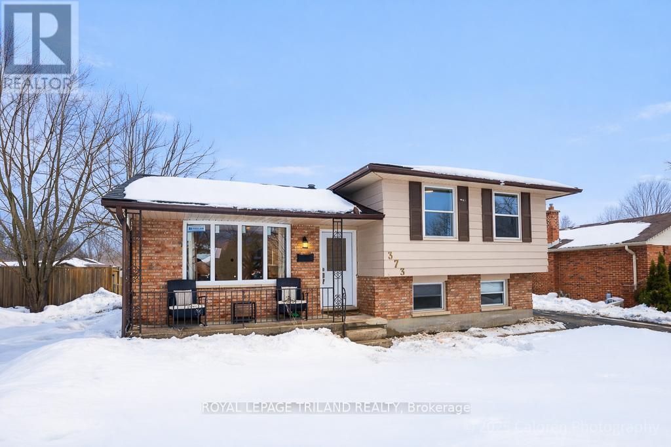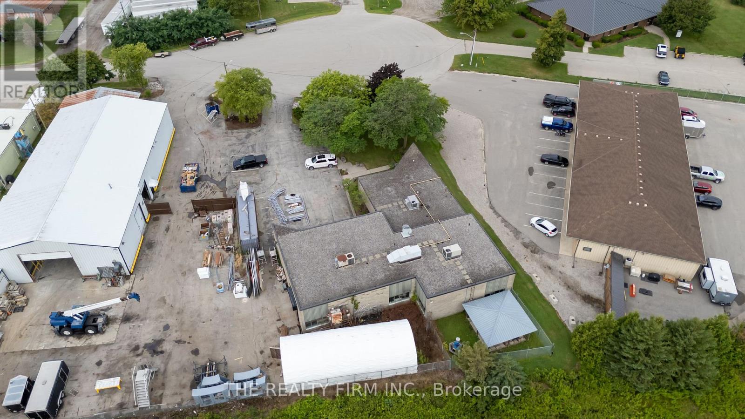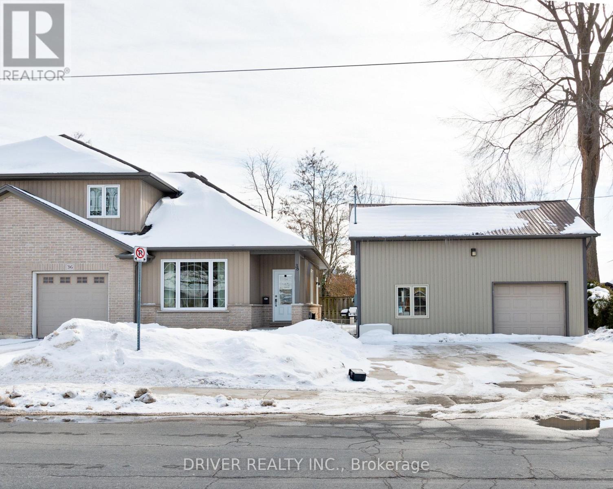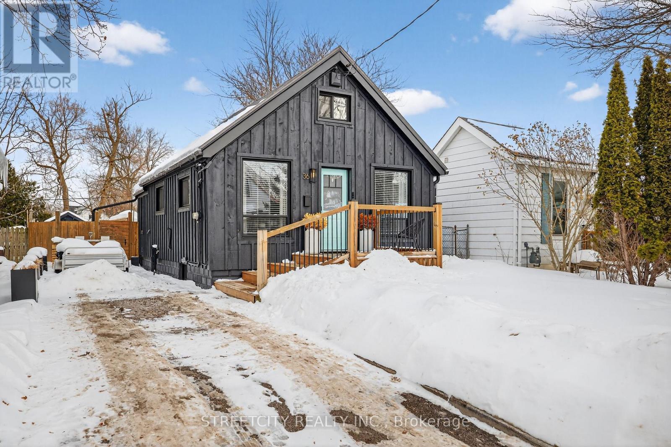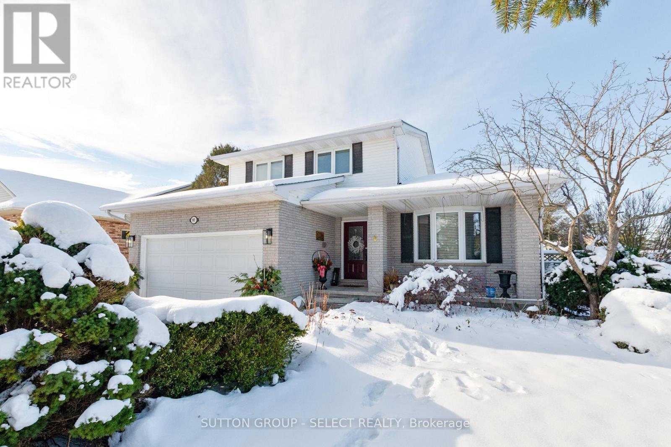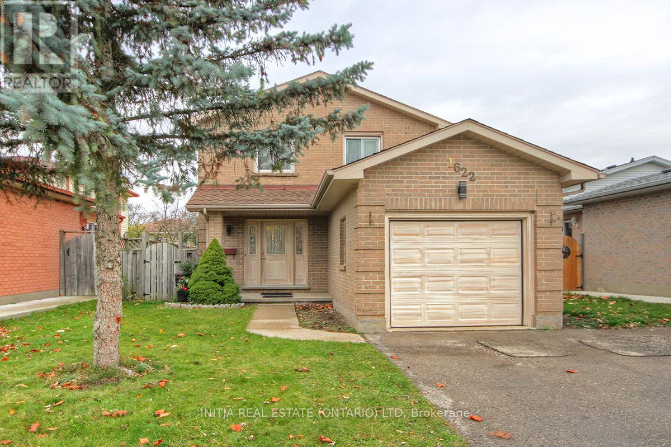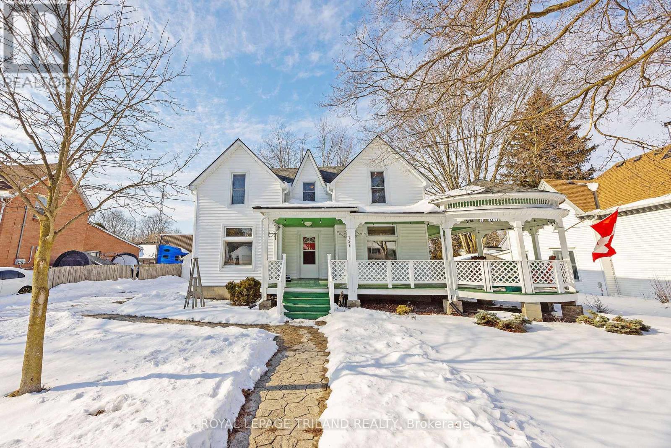42212 Mcbain Line
Central Elgin, Ontario
Net-Zero Ready - The 'Wellshire' by Hayhoe Homes is a 2-storey home built with energy efficiency and year-round comfort in mind. Featuring a dual-fuel furnace, an air-source heat pump, sub-slab insulation, triple-glazed windows (as per plan) and solar-ready capability, this home delivers modern sustainability without compromise. Offering 4 spacious bedrooms, 2.5 bathrooms, and a double-car garage, the open-concept main floor welcomes you with a covered front porch and impressive 2-storey foyer. The designer kitchen showcases quartz countertops, tile backsplash, central island, and cabinet-style pantry, flowing seamlessly into the great room with cathedral ceiling and fireplace. The dining area opens to the rear deck with BBQ gas line, ideal for entertaining. A powder room and convenient main-floor laundry with built-in bench seat complete this level. Upstairs, the spacious primary suite includes a walk-in closet and private 4-piece ensuite with soaker tub, custom tile shower, and stylish vanity, complemented by three additional bedrooms and a full bath. The partially finished basement includes a family room and excellent development potential for a future 5th bedroom and bathroom. Additional features include 9' main floor ceilings, hardwood and ceramic tile flooring, hardwood stairs, Tarion New Home Warranty, plus numerous upgrades throughout. Located in the desirable Lynhurst Heights community with easy access to St. Thomas amenities and a short drive to London and Highway 401. Taxes to be assessed. (id:28006)
17 - 1337 Commissioners Road W
London South, Ontario
Welcome home to 1337 Commissioners Road W #17. Located in the quiet, well-maintained enclave of Byron Woods, this bungalow style condo offers comfortable living in the heart of beautiful Byron. The main level features 2 bedrooms and 2 bathrooms, including a spacious primary suite complete with a walk-in closet and private en suite. A second bedroom, a full 4-piece bathroom, and convenient main-floor laundry provide easy, functional living all on one level.The partially finished lower level adds valuable additional space with a cozy family/rec room featuring a corner gas fireplace, a 3-piece bathroom, and a den/office-ideal for working from home or a quiet retreat. You'll also find a roughed-in room with completed double closets, offering potential for further finished living space, along with plenty of storage in the large utility room.Nestled near the river this home combines comfort, convenience, and community living. Excellent walkability to nearby amenities and access to the Thames, you're close to vibrant Springbank Park, and minutes to Boler Mountain, Riverbend Golf and the London Hunt & Country Club. (id:28006)
111 Roundhill Court
London South, Ontario
Spacious 5-level side split offering 3 bedrooms and 2.5 bathrooms, designed for comfortable family living with multiple levels of functional space. The home features updated flooring throughout most of the interior, modern lighting, and updated interior doors and hardware. The kitchen is finished with Corian countertops, while the primary ensuite was professionally updated in 2025. Major mechanical updates include furnace and A/C (2017) and Centennial windows and doors replaced within the last 15 years. Additional features include central vacuum with three hoses and alarm sensors on the doors with a motion detector in the living room. Exterior highlights include an asphalt laneway with cement curbing, parking for four vehicles plus a single-car insulated garage with updated side door and window (4 years ago). The fully fenced backyard is built for summer enjoyment, complete with an in-ground pool featuring Soft Crete surround (2022), liner replaced 6 years ago, pump updated 4 years ago, and coping replaced in 2025. The pool reaches 8 feet deep in the centre of the deep end. Landscaping includes blue spruce trees, brick garden edging, lava rock for low-maintenance living, and mature Catalpa trees that provide seasonal privacy just in time for pool season. The shed shingles and siding were updated 3 years ago. Conveniently located under 10 minutes to Costco, with a nearby plaza offering everyday essentials and a splash pad just around the corner. (id:28006)
31 Foxcroft Crescent
London South, Ontario
Welcome to this beautiful yellow brick two-storey in the unbeatable, family-friendly neighbourhood of Byron! From the charming covered front porch to the spacious backyard retreat, this home offers the perfect blend of warmth, function, and room to grow. Inside, you'll find hardwood flooring throughout and a bright, inviting living room featuring a stunning bay window. The formal dining room is perfect for hosting, while the eat-in kitchen offers everyday convenience and great flow for busy family life. A cozy family room with fireplace and direct backyard access creates the ideal space for relaxing evenings. The main floor laundry and a 2-piece bath add practical convenience. The upper level offers four generous bedrooms and two full baths, including a primary suite with double closets and an updated 3-piece en-suite. The fully finished basement provides a large recreation room - perfect for movie nights, play space, or a home gym - plus ample storage. Step outside to your own backyard oasis featuring an in-ground pool and a large, treed yard with plenty of space for kids, dogs and entertaining. This is the total package in a sought-after neighbourhood close to schools, parks, and amenities - a true forever family home! Loaded with recent updates including: pool pump and filter approx. 1 year, pool liner approx. 7 yrs, roof approx. 15 yrs, furnace and A/C approx. 12 yrs, electric fireplace approx. 5 yrs, main floor windows approx. 2 yrs, upper primary and ensuite windows approx. 1 yr, all other upper windows approx. 6 yrs, insulation approx. 1 yr, basement flooring approx. 4 yrs, rear fence approx. 5 yrs, exterior doors approx. 2 yrs, upper level interior doors and trim 2026, kitchen backsplash/counters approx. 7 yrs. (id:28006)
33 Terrence Street
London East, Ontario
Don't miss this thoughtfully updated and reconfigured home on a quiet East London street. This hidden gem is truly move-in ready, featuring quality improvements throughout. Highlights include an updated bathroom with ceramic flooring, a refreshed kitchen with maple cabinetry, travertine backsplash, and tile flooring. Maple hardwood compliments the living and dining area, upgraded light fixtures, and elegant crown moulding. Enjoy a private, fully fenced backyard complete with a deck and convenient access to parking and a detached garage. The open, unspoiled basement offers excellent potential for future development. With updates to the electrical, plumbing, windows, doors and shingles, you can enjoy peace of mind that these important items have been taken care of. An ideal opportunity for first-time buyers, down-sizers, or investors, with easy access to parks, walking and biking trails, and a wide range of neighbourhood amenities. (id:28006)
373 Blue Forest Drive
London North, Ontario
Spacious 4-Level Side Split in Whitehills - Ideal for Families or Investors. Larger than it looks, this fully finished 4-level side split in sought-after Whitehills offers versatile living space with 3+1 bedrooms and 2 full baths. The inviting front entry leads to an open-concept living and dining area featuring a new kitchen with island and patio doors opening to a west-facing fenced backyard-perfect for family gatherings and relaxing evenings. Upstairs, you'll find three generous bedrooms and a modern 5-piece bathroom. The third level features a separate entrance-ideal for in-law accommodations or potential rental income-along with a comfortable family room with gas-fireplace and second full bath. The lower level includes a bedroom, bonus room, laundry, and storage space, providing flexibility for work or recreation. Recent updates include a new front bay window (2026), new furnace (2023), roof shingles (2023), owned hot water on demand system, new flooring throughout, and new tile in the bathroom and mudroom. Most windows have also been replaced. An oversized detached garage adds excellent storage and parking options. Located close to Western University, University Hospital, public transit, shopping, parks, and excellent schools, this property combines convenience, comfort, and potential. Whether you're looking for a spacious family home or an investment opportunity with income potential, this move-in-ready gem in Whitehills is a must-see. (id:28006)
11 Barrie Boulevard
St. Thomas, Ontario
This exceptional commercial property at 11 Barrie Blvd in St. Thomas offers 5,980 sq ft of versatile space, ideal for office use or investment. Situated on a 0.54-acre irregular lot with excellent parking, frontage and visibility. Conveniently located near major highways and key intersections, it provides strong accessibility and exposure for a wide range of commercial operations. (id:28006)
36 Spruce Street W
Aylmer, Ontario
Charming 2 storey Semi-detached family home with exceptional workshop BONUS. This home is complete with a heated/insulated 2 storey shop with 2 pc bathroom and separate driveway. Perfect for home business, wood worker or in-law suite potential, the possibilities are endless. This well designed and maintained home has plenty of room for the entire family with 4 bedrooms and 3 full bathrooms (one on each floor) with the primary bedroom and laundry on the main floor, making this home also ideal for downsizing or aging in place. The finished lower family room with gas fireplace offers more cozy living space. The Ultimate Hobbyist Haven, close to schools, parks and 20 minutes to direct 401 access. (id:28006)
36 Langarth Street W
London South, Ontario
EXTENSIVELY RENOVATED adorable home tucked just minutes from the heart of Wortley Village! This move-in ready property offers more than just a place to live - it's a lifestyle. Imagine weekend coffee runs, strolling through local shops, dinner at your favourite restaurant, and live music just 5 minutes from your doorstep! Enjoy the vibrant lifestyle this community has to offer, while coming home to a completely reimagined space with stylish, thoughtfully curated finishes throughout. Step inside and be impressed by this stunning 3 bedroom home, featuring completely renovated above-grade living spaces and a bright, airy main living and dining area filled with natural light. Two bedrooms are conveniently located on the main level while the private upper-level primary retreat boasts 2 generous closets. The beautifully designed kitchen features quartz countertops and plenty of counter and storage space while across the hall, the gorgeous bathroom offers 2 sinks and a large custom shower with main-level laundry thoughtfully located within. The kitchen, bathroom and back entrance area were taken down to the studs while all other rooms were fully refreshed - including new flooring, trim, paint and tasteful finishes throughout, creating a move-in ready home with modern appeal. Enjoy a generous backyard with mature trees. This home has been carefully updated with a long list of impressive improvements in 2024, including new electrical wiring & updated panel, all new windows, new attic insulation and spray-foam insulation throughout the basement, new railing on the deck with both interior & exterior freshly painted, shed included. All plumbing has been replaced with durable PEX and the home features new flooring and doors. The main portion of the home features a durable steel roof, while the back entrance (addition) has been updated with a new asphalt shingle roof. This home is truly turn key! All that's left to do is move in and enjoy! (id:28006)
97 Tiner Avenue
Thames Centre, Ontario
Welcome to 97 Tiner Ave. This classic 2 storey, brick stunner in Dorchester has plenty to offer. Main floor entry through the stained glass front door, or via the 2 car attached garage. Hardwood floors, and a newly updated staircase greet you. Off the foyer enter into the timeless living room dining room combination, with French doors and new paint, leading to the eat-in kitchen with stainless steel, granite counter tops, and a sliding door to the oversized covered deck, and hot tub to enjoy in the back yard. The laundry room is located off the garage, and a two piece bath finishes off main level. The second floor is equipped with three generous bedrooms, a four piece main bath, and an en suite with a walk in shower, appointed with custom tile, glass and heated floors. In the basement Buyers can enjoy the spacious, yet cozy rec room with gas burning fireplace. A second fridge in the utility room can be used to store your basement beverages. The property is a three minute walk to Dorchester's famous Mill Pond, and a short drive to all of the town Centre amenities. Book a viewing now and move in during the Spring Season! This one is value priced, and ready to view today. (id:28006)
1622 Jalna Boulevard
London South, Ontario
Welcome to 1622 Jalna Blvd, a charming 3-bedroom, 1.5-bath home in London's vibrant south end. Perfect for new beginnings, a growing family, or investors, this two-story home blends comfort, character, and everyday practicality. Unique Venetian plaster and hand-sculpted walls by a former Hollywood artist bring warmth and personality to the living spaces. The main floor features durable ceramic tiles, while the second level offers solid hardwood floors with no creaking, showcasing quality and timeless style. The spacious layout includes a bright living area for family gatherings, three generous bedrooms upstairs, and a full bath with ensuite access to the primary. The unfinished basement provides ample room for a second living space, large enough to bring any design or lifestyle idea to life. Outside, the fenced backyard with dual gated access is ready for your personal touch. Recent updates include a new furnace (2024), Tankless Water heater (Owned)and roof (2020), . A single-car garage and two additional driveway spaces add convenience.Ideally located near White Oaks Mall, Fanshawe College, public schools, parks, and dining, this home offers comfort, community, and opportunity. Schedule your private showing today and see the potential for yourself. (id:28006)
197 Main Street
West Elgin, Ontario
Welcome to a truly exceptional home in the heart of West Lorne - a timeless classic updated for modern living. This stunning 3-bedroom, 2-bathroom residence has been meticulously maintained and the exterior completely redone with shingles, siding, and windows replaced in 2024. The striking wrap around porch is the heart of this home, the perfect setting for morning coffees, evening gatherings, and relaxing summer nights. The main floor features a bright kitchen with generous counter space and a walk-in pantry, main floor laundry / mudroom, a refreshed 4-piece bathroom, spacious dining and living rooms, and a private office overlooking the porch. Upstairs the large master bedroom features his and hers closets and a spa-like 4-piece ensuite. The lot includes mature trees, a large, private, fully fenced backyard perfect for children or pets, and a deep driveway with 240v charging for an electric car. Extremely energy efficient for a home of this vintage, upgrades include a new heat pump (2023), attic insulation (2024),house wrap (2024), basement and crawlspace insulation (2024), and exterior rigid foam insulation (2024).Situated on Main Street, you're within walking distance to groceries, schools, walking trails, restaurants, and parks, while still enjoying the peace, security, and charm of small-town living. Minutes away from Lake Erie and world-class fishing at Port Glasgow Marina, with convenient access to Highway 401. This is more than a home - it's a statement property. A rare opportunity to own a fully restored and professionally renovated residence with too many upgrades to list. Book your private showing today - homes of this caliber don't come along often. (id:28006)

