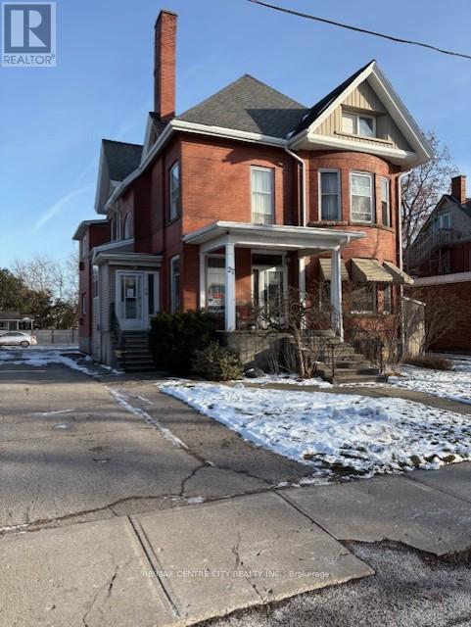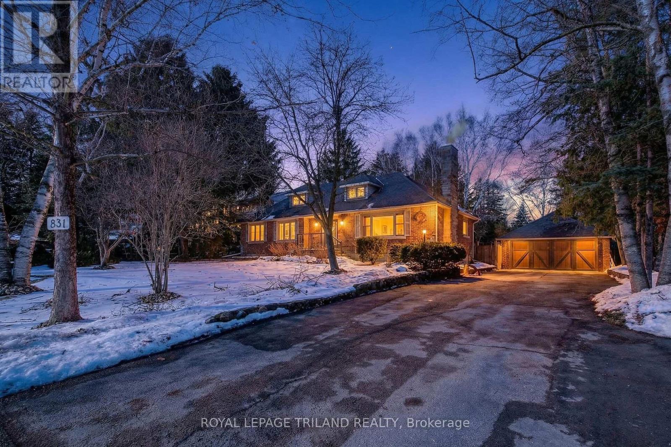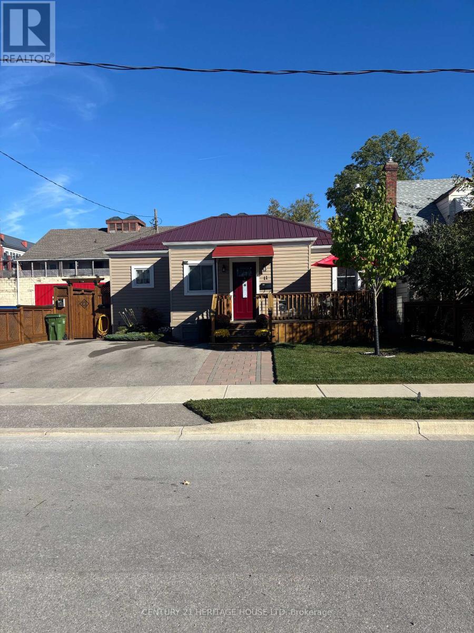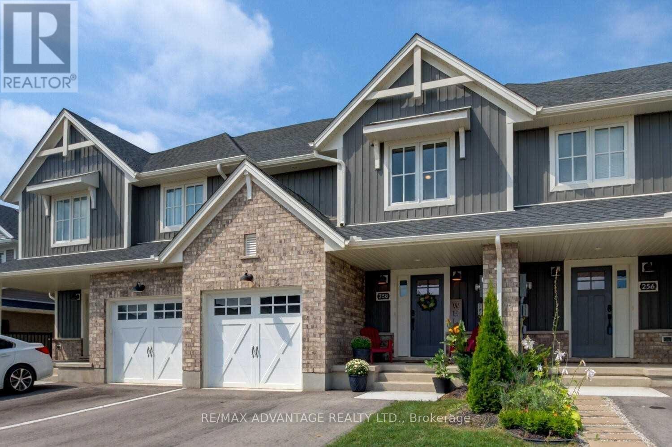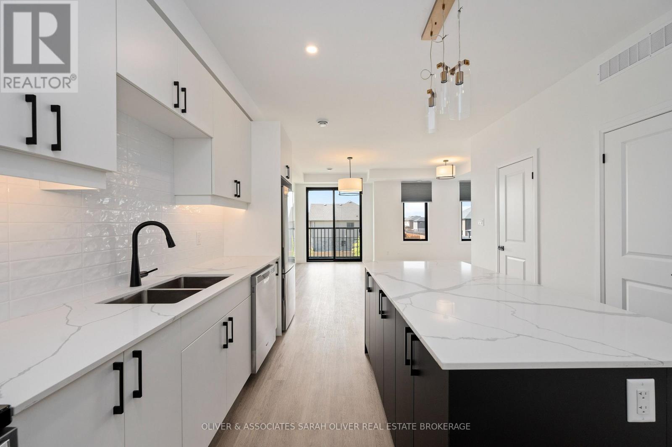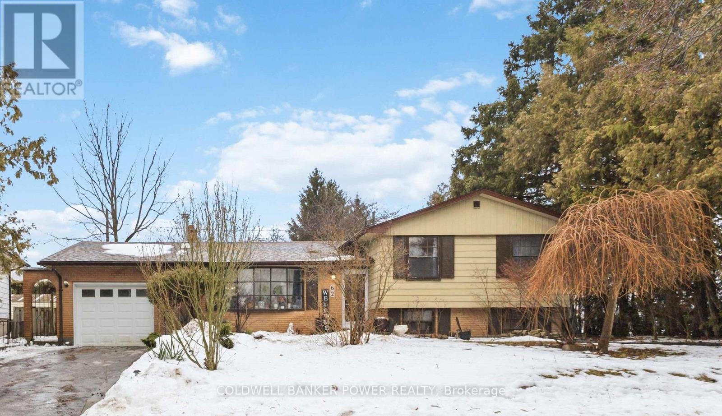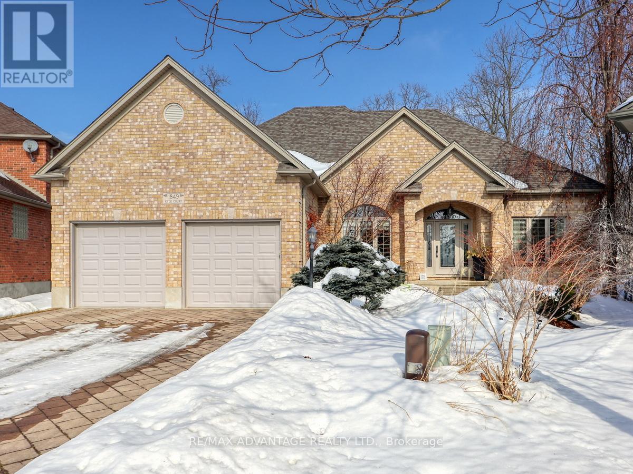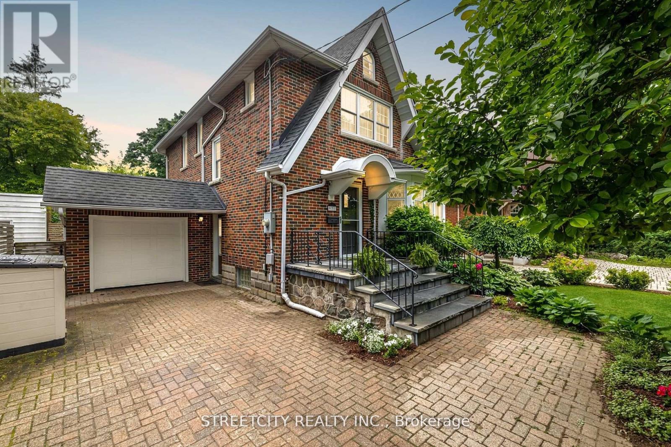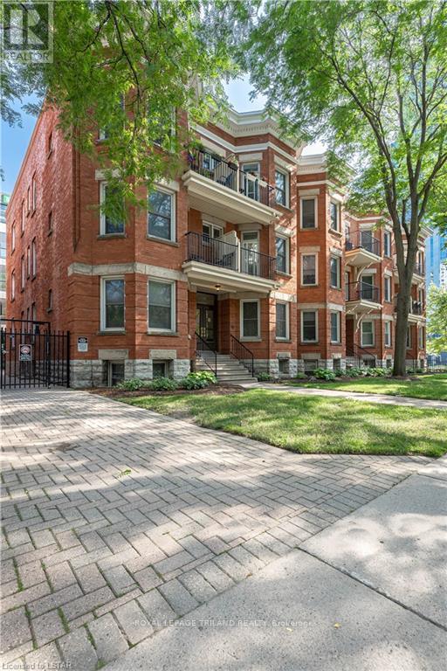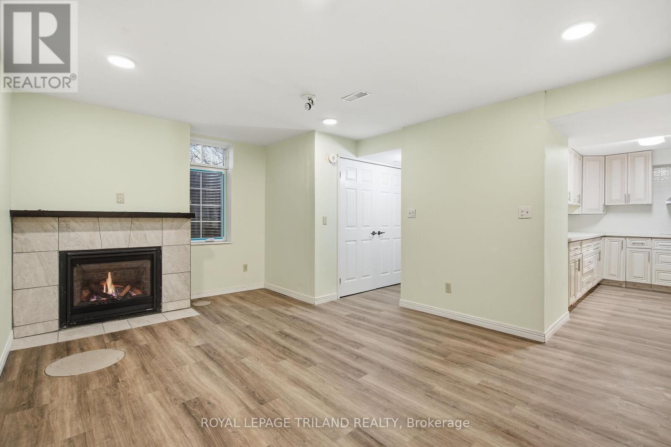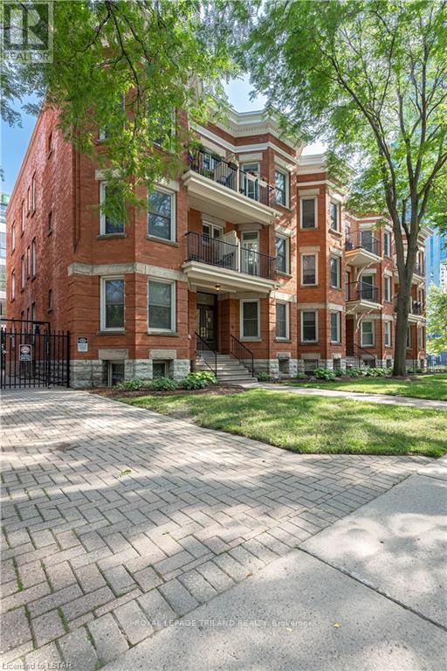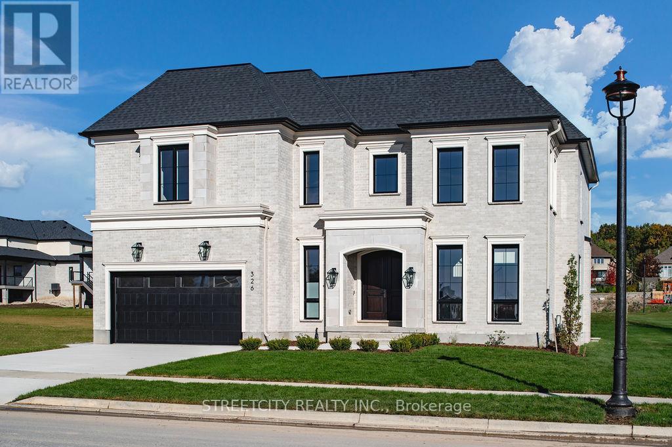27 Southwick Street
St. Thomas, Ontario
Attention All Investors, This Impressive Red Brick, multi-use building, presents a fantastic opportunity in a Prime Location, in St. Thomas just off Centre Street, close to the downtown core. The Property features approximately 750 sq ft of Professional Office space on the main floor, presently Vacant. Also complemented by Four (4) Residential Apartments Fully Rented, offering diverse income streams. Parking will never be an issue with 12 parking spaces available on site. Inside, tenants and owners will benefit from numerous updates, including newer Gas Furnace, updated Electrical Hydro Service and Updated Fire Coded Drywall. There is significant potential to expand the residential Income further by adding one more Legal apartment in the basement, which already has Two points of Access and Larger Windows. This Solid building, with its combination of commercial and residential income, numerous updates, parking and incredible location. (id:28006)
831 Riverside Drive
London North, Ontario
Stunning all-brick Oakridge Beauty with loads of character, offering over 4,000 sq. ft. of beautifully finished living space. The décor blends rustic charm with modern flair throughout. Situated on a generous 0.35-acre lot, the property is surrounded by a mature canopy of trees and features a heated in-ground saltwater pool-perfect for summer entertaining. Enter through the flagstone front porch with glass railings into a welcoming, oversized foyer. The main living room showcases a coffered ceiling, custom built-ins, and an inviting atmosphere ideal for relaxing or hosting guests. The tastefully designed kitchen features granite countertops, a farmhouse sink, banquet-style seating, and ample workspace. Sunroom, which overlooks the yard, was done in 2023 and offers amazing views of the four seasons changing. Three bedrooms are located on the main level, with a private and spacious primary retreat on the upper floor. The fully finished lower level offers a media/games room, custom built-ins, and a fifth bedroom with two egress windows-ideal for guests or teens. Both the main and lower-level bathrooms have been completely renovated with stunning tile work and glass-enclosed showers.Located in one of London's most desirable neighbourhoods, close to excellent schools, quick walk to Springbank park, trails and amenities, this home offers exceptional space, character, and lifestyle. (id:28006)
11 Barnes Street
St. Thomas, Ontario
Welcome to 11 Barnes Street. This duplex is very spacious, 3 bedrooms on the main floor, 2 bedrooms on the lower level, separate fenced backyards and both with sheds. This is a great income property and you can rent the lower level or owner occupy. The main floor has a long term tenant. recent updates include Roof 2024, Furnace 2019, and A/C 2019. Don't miss out on the opportunity of owning this great duplex. (id:28006)
258 Peach Tree Boulevard
St. Thomas, Ontario
Lovely updated freehold townhouse located in St. Thomas! You will be impressed with this well designed layout and quality of finishes throughout. 3 bedrooms, with 3 full baths and another 2 pc bath. Primary bedroom with walk in closet and ensuite. Laundry is conveniently located on the upper level. Fully fenced in yard and a finished basement which is a perfect secondary living space. Available for rent as of March 15th 2026. (id:28006)
29 - 3900 Savoy Street
London South, Ontario
Live in luxury! Fantastic 2 bedroom, 3 bathroom condo! Featuring an open concept design, you are sure to be impressed by the high quality finishes, attention to detail and the amazing 520sq/ft rooftop terrace that offers privacy and expansive views! The condo comes complete with stainless steel appliances, laundry located on the same floor as the bedrooms and 2 ensuite bathrooms. Close to shopping, schools, nature trails and quick highway access makes this a perfect spot for a young family or someone who travels for work. Book a showing soon, this incredible property will not last long. The landlord requires a rental application, a completed lease agreement, first & last months rent, credit check, letter of employment, and references from past landlords. Photos are from before the tenant moved in. (id:28006)
62 Deveron Crescent
London South, Ontario
Fantastic opportunity on this spacious side split in Pond Mills with attached garage. Oversized and fully fenced rear yard. Gleaming updated kitchen, separate dining room, vinyl and hardwood floors, huge lower family room, spacious bedrooms. Great value and potential. Don't miss this opportunity. (id:28006)
1849 Kyle Court
London North, Ontario
Warmth and Elegance on a beautifully landscaped pie-shaped lot BACKING ONTO NATURAL FOREST with trails! This beautiful ranch on a quiet court in popular NORTHWEST London on a premium lot is a must see! Stunning gourmet kitchen with loads of built-ins, extra features, and granite counters. Spacious kitchen eating area along with bonus sitting area that can be used as a reading nook, a creative space, or for just having a coffee with a friend or two, featuring a 3 way fireplace that can also be enjoyed from the large living room. 9' ceilings with transom windows and custom window coverings throughout the entire main level. Great floor plan with master bedroom suite on one side and the other 2 bedrooms on the other side. Huge master bedroom with electric fireplace, large walk-in closet with built-ins and ensuite with double sink. Views of the woods from all of the rooms except the front dining room and the one front bedroom though the front gardens and court view are also lovely! It's hard to completely appreciate the gardens this time of year but some summer pictures are available to help! Lovely deck plus a pergola providing shade for an additional seating area. Fantastic garden shed. Enormous family room with gas fireplace in the lower level plus 2 additional finished rooms. One could also be used as a 4th bedroom. Lots of storage and a rough-in for an additional bath plus a cold room and workshop with utility sink. Shingles 2024 and Central Air 2024. This lovely one owner home is a true nature lover's paradise! Showings by appointment only - call today! (id:28006)
931 Waterloo Street
London East, Ontario
Standing proudly on one of Old North London's most desirable streets, 931 Waterloo Street offers a rare opportunity to live in one of the city's most established and sought-after neighbourhoods. Known for its tree-lined avenues, historic charm, and strong sense of community, Old North places you just minutes from downtown London, Western University, St. Joseph's Hospital, excellent schools, local cafés, parks, and everyday amenities, making it an ideal setting for both families and professionals who value walkability and convenience alongside character.This storybook-style home reflects the timeless architectural beauty the area is known for, featuring steep gables, intricate brickwork, and a charming curved portico that highlights its early 20th-century heritage. Inside, original woodwork, vintage doors, detailed millwork, leaded glass windows, and rich hardwood floors create a warm and inviting atmosphere. The living room centres around a striking stone fireplace, while the formal dining room showcases coved ceilings and an original 1930s chandelier.A bright additional family room provides flexible living space, and the updated kitchen introduces modern comfort with white cabinetry, quartz countertops, open shelving, brass accents, and direct access to outdoor entertaining areas.Upstairs offers four bedrooms and a full bath, including a spacious primary bedroom. The finished lower level adds further versatility with a three-piece bathroom and bonus space suited for a playroom, gym, or home office.The backyard is a private retreat designed for both relaxation and entertaining, highlighted by a saltwater in-ground pool, stamped concrete patio, pergola, custom pool house bar, and mature gardens that create a peaceful outdoor escape.All set within one of London's most prestigious historic neighbourhoods, where character homes, mature landscapes, and close proximity to the city's best amenities make Old North a consistently coveted place to call home. (id:28006)
301 - 275 Queens Avenue
London East, Ontario
Step into timeless character and modern comfort in this adorable yet surprisingly spacious 2-bedroom, 1-bathroom apartment nestled within a stunning heritage building. Brimming with beauty and charm, this home offers the perfect blend of historic elegance and thoughtful updates. Enjoy warm afternoon sunlight streaming through large west-facing windows, creating a bright and inviting living space throughout the day. The private courtyard provides a peaceful outdoor retreat perfect for morning coffee, evening relaxation, or entertaining guests. Inside, you'll find generous room sizes, classic architectural details, and tasteful updates that make everyday living effortless. The home features lifetime warranty windows, a brand-new furnace and air conditioning system installed last year, as well as a new washer and dryer (2025). The kitchen is equipped with a new stove (2023), blending modern convenience with timeless style. Additional highlights include dedicated parking and ample storage, making this charming residence as practical as it is beautiful. Don't miss the opportunity to own a truly special home full of warmth, character, and lasting value. (id:28006)
2 - 233 Centennial Avenue
St. Thomas, Ontario
ALL INCLUSIVE! Step into modern living with this beautifully renovated one bedroom lower level unit, freshly updated and ready for you. Inside you'll find in-suite laundry, a gas fireplace in the living room, a three-piece bathroom, plenty of storage space and a kitchen with a striking island that brings both function and flair. Located in the peaceful southeast St. Thomas area this unit offers easy access to scenic trails and parks while also being just minutes from shopping, groceries, restaurants, the new VW battery plant, Port Stanley and major routes like Highway 3 and Highbury Avenue for quick access to Highway 401. Included in the rent are heat, water, electricity and parking. (id:28006)
301 - 275 Queens Avenue
London East, Ontario
Step into timeless character and modern comfort in this adorable yet surprisingly spacious2-bedroom, 1-bathroom apartment nestled within a stunning heritage building. Brimming with beauty and charm, this home offers the perfect blend of historic elegance and thoughtful updates. Enjoy warm afternoon sunlight streaming through large west-facing windows, creating a bright and inviting living space throughout the day. The private courtyard provides a peaceful outdoor retreat perfect for morning coffee, evening relaxation, or entertaining guests. Inside, you'll find generous room sizes, classic architectural details, and tasteful updates that make everyday living effortless. The home features lifetime warranty windows, a brand-new furnace and air conditioning system installed last year, as well as a new washer and dryer(2025). The kitchen is equipped with a new stove (2023), blending modern convenience with timeless style. Additional highlights include dedicated parking and ample storage, making this charming residence as practical as it is beautiful. Don't miss the opportunity to own a truly special home full of warmth, character, and lasting value. (id:28006)
326 Manhattan Drive
London South, Ontario
Over $300,000 in Builder Discounts - Luxury Living at an Unmatched Value. Elevated design, exceptional craftsmanship, and extraordinary value come together in this stunning custom residence by Mapleton Homes, located in the prestigious Boler Heights community. With more than $300,000 in builder discounts already built into the list price, this home offers immediate equity and upscale finishes that would typically require a significantly higher investment. Situated on a rare 66 x 144 pool-sized lot, this 4-bedroom, 4-ensuite executive property delivers true custom-level construction whileremaining priced well below comparable replacement cost. The savings are not cosmetic; they are structural, architectural, and thoughtfullyintegrated into the overall value of the home. Custom stone, stucco, and brick exterior, professionally designed landscaping enhancing curb appeal and outdoor living. 10-foot main floor ceilings and 8-foot doors throughout the main floor and 9 ft. 2nd floor ceilings with 8ft doors. High-end porcelain flooring and detailedmillwork across all living spaces. Designer chef's kitchen with custom cabinetry and integrated Dekton countertops and backsplash. Bronze-glass accents and architectural design features are already incorporated. Four private full en-suites, a rare luxury inclusion typically offeredas a premium upgrade. Spa-inspired primary retreat featuring a dressing room and custom built-ins. Taller basement ceilings and oversized windows are ready for future finished space. Covered concrete patio and concrete driveway included with Tarion Warranty, Survey, and HST fullybuilt into the purchase price. This home is not simply "priced to sell"; it is strategically positioned to deliver measurable financial advantage. Buyers enjoy the squarefootage, craftsmanship, and refined finishes of a fully customized executive residence while benefiting from hundreds of thousands of dollars in builder-absorbed costs. This Magnificent property is truly turnke (id:28006)

