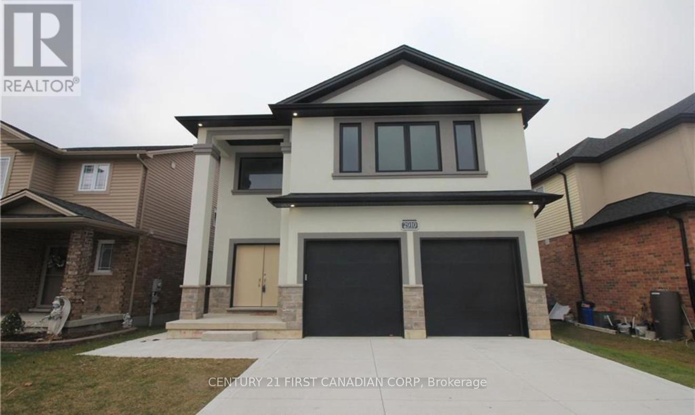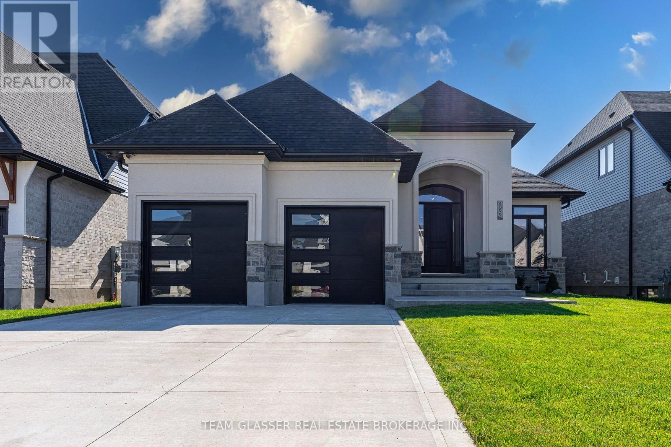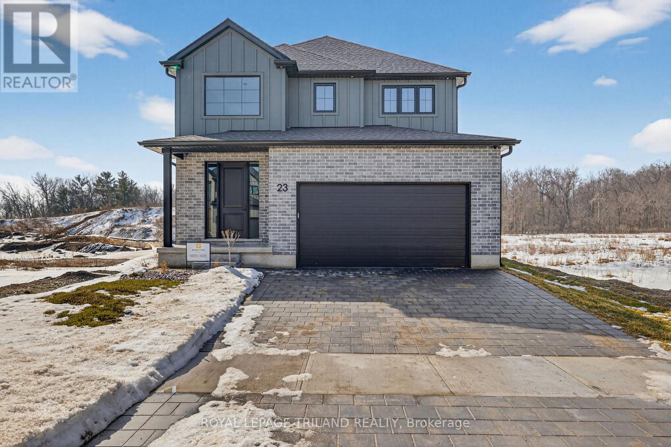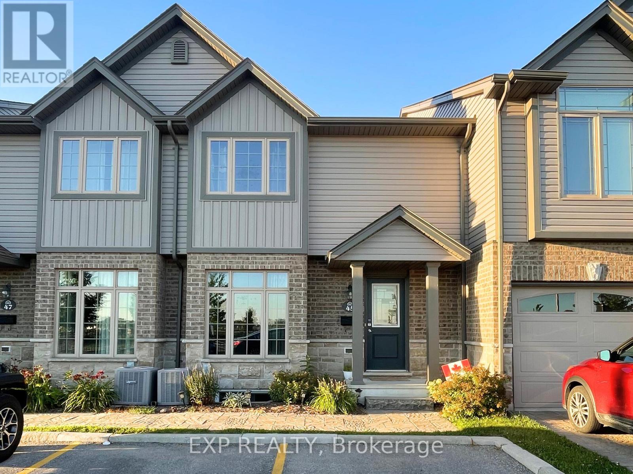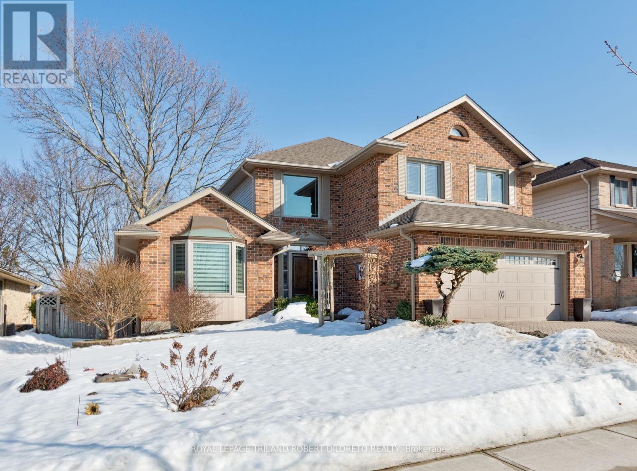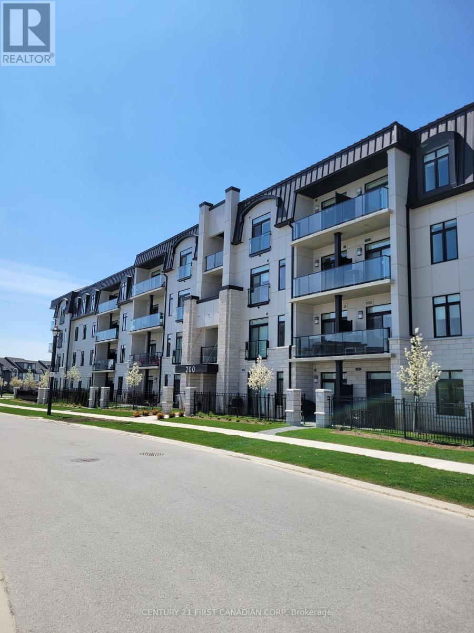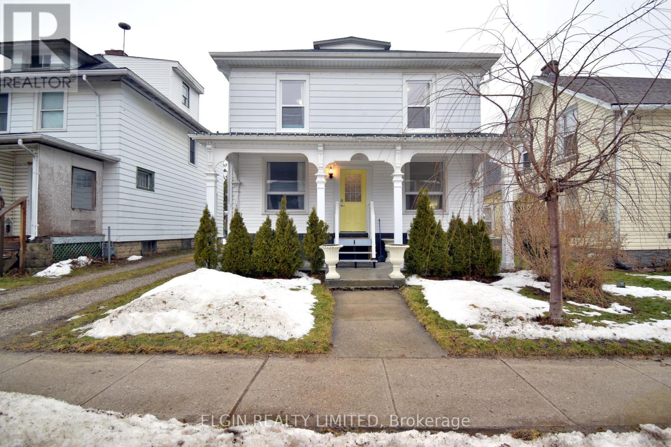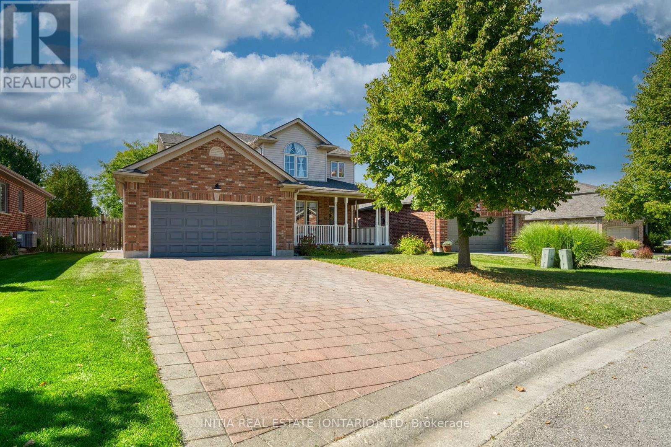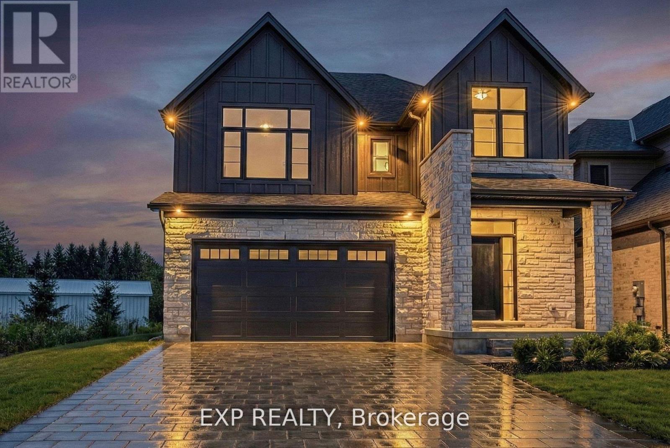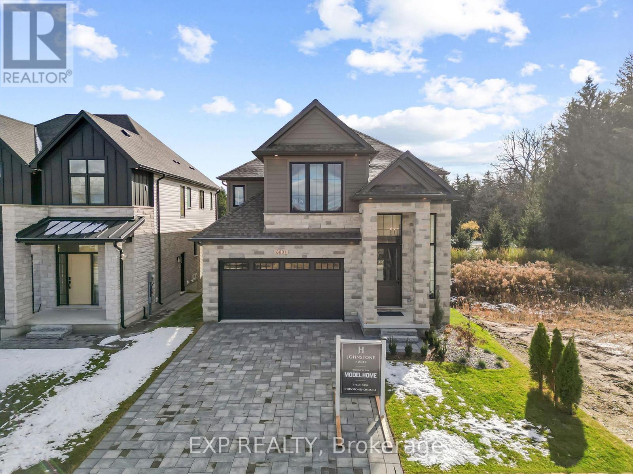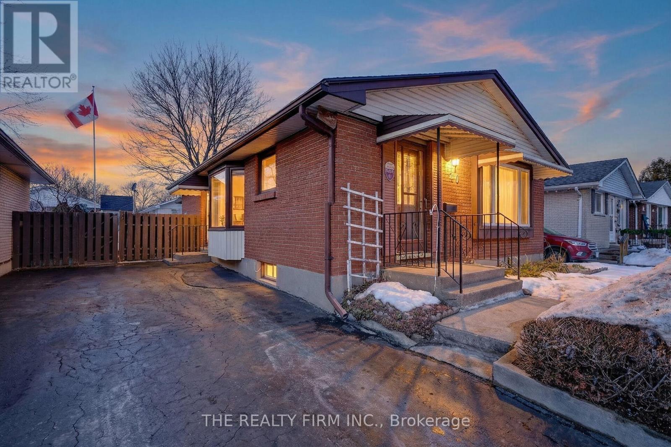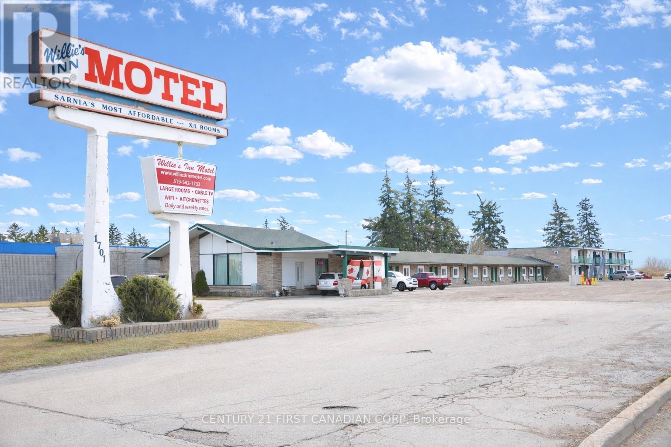Lower - 2910 Biddulph Street
London South, Ontario
Spacious and well-maintained lower-level rental offering approximately 850 sq. ft. of comfortable living space. This bright 2-bedroom basement unit features a private separate entrance, a modern kitchen with newer appliances, and a clean 3-piece bathroom. Enjoy the convenience of in-suite laundry, dedicated storage space, and one included parking spot.Located just minutes from White Oaks Mall, with easy access to multiple bus routes, grocery stores, and Walmart. Commuters will appreciate the quick connections to Highway 401 and Highway 402.Tenant responsible for 30% of utilities. Move-in ready and ideal for professionals or small families seeking a convenient and comfortable place to call home. (id:28006)
4099 Sugarmaple Crossing
London South, Ontario
Stunning custom-built bungalow in the heart of Lambeth offering 3,460 sq. ft. of beautifully finished living space. This open-concept home features engineered hardwood floors, 9-foot ceilings, and a bright main floor with 2 bedrooms, 2 full baths, dedicated office, and convenient mudroom-style laundry. The chef-inspired kitchen showcases a waterfall island, premium Bosch appliances, vaulted ceilings, and a cozy gas fireplace. The spacious primary suite includes a walk-in closet, spa-like ensuite, and French doors leading to a large deck. The fully finished lower level offers 9-foot ceilings, a generous rec room, family lounge, 3-piece bath, and third bedroom with space for a fourth or home gym. Enjoy a resort-style deck, heated and insulated garage, and driveway for four vehicles (no sidewalk). Close to parks, top-rated schools, and quick highway access. This is the dream home you've been waiting for - don't miss it! Book your private showing today! (id:28006)
23 Allister Drive
Middlesex Centre, Ontario
MODEL HOME NOW COMPLETE & READY FOR VIEWING! Discover Kilworth Heights West, one of the region's most exciting new communities, where Werrington Homes presents a collection of thoughtfully designed residences combining modern style, quality construction, and outstanding value. Starting from $849,900, choose from six well crafted floorplans offering 3 or 4 bedroom layouts ranging from 1,751 to 2,232 sq ft above grade, designed to suit today's modern lifestyles. Generous lot sizes, larger than many new builds by today's standards, provide added outdoor space and curb appeal, with select lots offering desirable lookout basement options. Since 2014, Werrington Homes has been recognized for delivering elevated finishes at an approachable price point. Standard features include brick and hardboard exteriors, 9 ft ceilings on the main level with raised basement ceilings, hardwood flooring throughout the main floor, generous kitchen and countertop allowances, second floor laundry, paver stone driveway and walkways, abundant pot lighting, and a stunning 5 piece primary ensuite complete with tile and glass shower and relaxing soaker tub. The bright lower level features oversized windows and increased ceiling height, creating outstanding potential for future living space. Buyers may follow pre designed basement layouts featuring a recreation room, additional bedroom and bathroom, or customize the space to suit their needs. Located in the welcoming community of Kilworth, steps from Komoka Provincial Park, scenic river trails, parks, excellent schools and everyday amenities, with quick access to Highway 402 and only minutes to London. Enjoy the perfect balance of small town charm and city convenience. Photos and virtual tour showcase the Oakwood model home available for scheduled viewings. Some images may include optional upgrades. See site plan for available lots. Secure your lot today and move into your brand new home by Fall 2026! (id:28006)
45 - 3400 Castle Rock Place
London South, Ontario
Welcome to this beautifully maintained 2019-built condo townhouse offering 4 spacious bedrooms, 3.5 bathrooms, with a fully finished basement with a bedroom and full bath - perfect for extended family or guests. This bright and modern home is carpet-free throughout (except stairs) and boasts a separate living room with large windows, allowing natural sunlight to fill the space all day long thanks to the unobstructed front view with no home in front. The open-concept layout flows into a stylish kitchen with quality finishes and dining area, while upstairs features three generously sized bedrooms, including a primary suite with ensuite bath. The laundry room's is fully finished with new flooring , large closet for storage. and the convenient full bath with walk in shower. This is an incredible home offering outstanding quality and value with convenient access to 401/402, close to public transportation , and to amenities including restaurants, shops, banks, grocery stores. Its ideal location within the castle Rock complex offers privacy and quite enjoyment, not to be missed! (id:28006)
987 Griffith Street
London South, Ontario
Super opportunity for any sized family or multi-generational living in this gorgeous & meticulously updated 3+1 Bedroom, 3.5 Bath home with finished walkout lower level all situated in popular BYRON SOMERSET community! This home must be seen in person to fully appreciate size, condition and features! HIGHLIGHTS: attractive curb appeal w/landscaped gardens, multi-car drive & beautiful insulated front door entry system (2018) w/tempered glass sidelights; grand 2-storey foyer; elegant decor & wall colours; plenty of natural light; engineered hardwood floors on main floor & upper hallway (2017); formal living room; awesome open plan layout between kitchen & dining area boasts full kitchen reno (2017) w/classic white cabinetry by CUSTOM MENNONITE FURNITURE, granite countertops, island, walk-in pantry + quality SS appliances; main floor family room w/wood/f/place; main floor laundry & powder room w/new floating vanity (2025); 3 very spacious bedrooms and 2 baths on the upper level boast gorgeous primary w/dual closets & luxurious 5pc ensuite (2016) w/in-floor heat, glass shower, dual sink vanity & stand alone tub; the lower level is perfect for family relaxation, entertainment, extended guest stays or in-law set up boasting updated carpet (2022), large recreation room w/gas/f/place insert, walkout to rear yard, full kitchenette w/appliances, dining area, 4th bedroom, 4pc bath + plenty of storage & utility space; the fully fenced rear yard affords privacy & glorious shade in those hot summer months w/sundeck, lower patio, garden shed & ample grass space for kids or pets. Added features: all updated vinyl windows, main level eavestroughs & downspouts-2023, roof shingles-2015, insulated carriage-style garage door-2013, furnace & AC-2007, hot water heater owned, C/VAC + more. Walking distance to public elementary school, transit, parks, Byron shopping & fantastic Boler Mountain skiing & adventure park! (id:28006)
314 - 200 Callaway Road
London North, Ontario
Spacious and Stylish 3-Bed, 2-Bath corner unit in Prime North London Location! This 1,600 sq ft unit offers modern living in London's north end at Bellevue - a stunning 4-storey rental building with chateau-inspired design, surrounded by forest, ponds, trails, and parks. From the entrance, step into a bright open-concept kitchen/living room. The kitchen features Quartz countertops and stainless steel appliances and is open to the living room, creating a bright, connected main living space. Patio doors off the living room lead to a private balcony, perfect for morning coffee or evening relaxation. A separate dining room is located just off the kitchen, ideal for everyday meals or entertaining. The unit offers three bedrooms, including a spacious primary suite with walk-in closet and ensuite bath, a second bedroom with its own walk-in closet, and a third bedroom. A versatile den and an additional 4-piece bathroom complete the layout. Natural light fills the unit through large windows, enhancing the contemporary layout. Enjoy comfort, style, and location all in one. Don't miss this exceptional rental opportunity! Village Walk Commons and Pebble Creek Park are at your doorstep to enjoy daily walks and outdoor adventures, while Sunningdale Golf & Country Club and Medway Valley Park are located mere minutes west. The bustling north-end also offers you the ultimate in impeccable dining, major retail outlets, Masonville Place and more. Every amenity imaginable is right here, at home for you. (id:28006)
57 Scott Street
St. Thomas, Ontario
Welcome to 57 Scott Street in beautiful St. Thomas. A fantastic opportunity for investors, first-time buyers, or a growing family in need of space. This very well-kept home offers an impressive 6 bedrooms and 2 full bathrooms, providing plenty of room for large families, multi-generational living, or strong rental potential. The updated kitchen is both stylish and functional. A generous dining room offers ample space for gatherings and everyday living. With plenty of square footage throughout, this home delivers flexibility and comfort to suit a variety of needs. Conveniently located close to downtown, shopping, amenities, and situated on bus routes. Whether you're looking to invest or settle into a spacious home with room to grow, 57 Scott Street is a must-see! (id:28006)
2021 Lumb Court
London North, Ontario
Stunning 2 storey modern home is situated on a private, premium lot in highly south after heart of Sunningdale Community. Bright main floor boasting a great layout, gorgeous great room with gleaming hardwood floor and cozy gas fireplace, beautiful windows overlooking the overside backyard, Gourmet chef's kitchen, handcrafted cabinetry, Quartz countertops, ceramic tile, built-in pantry, subway tile backsplash and stainless steel appliances. Sun soak dining area walks out to the BONUS sunroom and leads to the fenced backyard. Main floor office looks over the inviting covered front porch. Functional mudroom showcases stacked laundry and built-in cabinets and countertops. 2nd floor offers 3 bedrooms and 2 full bathrooms includes the luxury master bedroom and lavish spa Ensuite with generous walk-in closet, soaked tub, gorgeous glass shower. A spacious finished basement with a full bathroom, perfect for family activities- from a children's play zone to a media room or hobby space. Double garage and doubled drive way. Close to Medway Valley, hiking trails. close to all amenities in Masonville Shopping area, easy to access to banks, restaurants, mall, plazas, movie theater, and convenient transit. School buses to TOP Masonville PS, A. B Lucas SS, and close to UWO and hospitals. Grow your family in one of the nicest neighbourhoods in this forest city. (id:28006)
6875 Heathwoods Avenue
London South, Ontario
This beautifully finished home on a walk-out lot offers over 3,600 square feet of elegant living space with 4+1 bedrooms and 4.5 bathrooms, creating an ideal setting for multigenerational or family living. The family room is anchored by a warm electric fireplace, complemented by wall paneling for added character, and the primary bedroom features a striking stepped ceiling that adds architectural depth. Rich hardwood flooring extends across the second level and into the primary suite, while heated floors in the primary ensuite and basement bathroom provide year-round comfort throughout the home. The finished walk-out basement offers a thoughtful blend of openness and function, with multiple zones that work equally well for a home theatre, family gatherings, or a play area. With direct access to the backyard and a convenient kitchenette, the space is well suited for extended family or a potential in-law suite. Outside, the covered rear deck spans approximately 147 x 12 and features a privacy wall and WeatherDek waterproof membrane, creating an inviting and private outdoor area perfect for relaxing or entertaining. The home's exterior makes a strong impression with an Arriscraft stone and brick front paired with James Hardie siding, along with vinyl at the sides and rear for durability. Constructed by Johnstone Homes, a trusted builder with more than 35 years of experience, this property includes over $100,000 in premium upgrades that showcase craftsmanship in every detail. With quick access to Highways 401 and 402 and a location minutes from more than 14 parks, 39 recreational facilities, and a variety of schools, this home offers an exceptional blend of small-town charm and big-city convenience in a welcoming neighbourhood. (id:28006)
6881 Heathwoods Avenue
London South, Ontario
Crafted by Johnstone Homes, this model home embodies the timeless craftsmanship and refined detail that have defined the builder's reputation for over 35 years. Offering 3,346 sq ft of finished living space, the home features 5 spacious bedrooms and 4.5 bathrooms, including a fully finished walkout basement with large above-grade windows and direct backyard access. More than $190,000 in upgrades have been thoughtfully selected to enhance both comfort and aesthetic appeal. The main floor showcases meticulous craftsmanship, from the solid white oak staircase to floor-to-ceiling wall paneling, crown moulding, and a linear gas fireplace with Arriscraft stone surround. The kitchen stands out with solid white oak cabinetry with dovetail wood interiors, Taj Mahal quartz countertops, and a premium KitchenAid appliance package. Upstairs, the primary suite spans the width of the home and offers a soothing retreat with heated floors, a freestanding soaker tub, and an oversized glass shower, while a secondary bedroom with its own ensuite provides flexibility for family or guests. Downstairs, the finished walkout basement expands the living area with heated flooring, ideal for a recreation room, media space, or home gym. Exterior details include James Hardie cement board siding, an Arriscraft stone facade, and a 22'x16.5' covered rear deck with WeatherDek membrane, creating a perfect setting for outdoor entertaining. Every material and finish reflects the builder's commitment to lasting quality and timeless design, from the white oak staircase to the smooth ceilings, built-in speakers, and energy-efficient construction standards. Located minutes from Highways 401 and 402, residents enjoy quick access to the growing Southdale and Colonel Talbot corridor featuring Farm Boy, Starbucks, Dolcetto, Shoppers, and other nearby amenities. The Heathwoods at Lambeth is a thoughtfully designed community with high architectural standards to preserve beauty and value for years to come. (id:28006)
20 Harding Crescent
London South, Ontario
Located in desirable Westminster Park in South London, this solid brick home offers the perfect blend of space, functionality, and location. Set in a quiet, family-friendly neighbourhood just steps to parks, schools, and everyday amenities, this property is ideal for growing families or those looking for flexible living space. The main level features a spacious living room filled with natural light, a bright kitchen with a large eat-in area, a full bathroom, and three generous bedrooms. One bedroom includes sliding doors to the covered back deck-making it an excellent option for a home office, workout space, or guest room while providing seamless access to outdoor living. The covered deck is the perfect place to relax and enjoy summer evenings. The fully finished lower level adds exceptional living space with a cozy family room complete with a gas fireplace, plus an additional large recreation area-ideal for kids, a games room, or even a pool table. A second full bathroom offers convenience and comfort. You'll also find a workshop/utility room, dedicated laundry area with abundant storage, and additional storage space throughout. Step outside to a beautifully maintained, fully fenced backyard featuring three sheds-providing ample room for all your outdoor tools and seasonal storage needs. Notable Updates & Features: Windows updated, Roof (2015), 100 amp breaker panel with copper wiring, Furnace, A/C, humidifier, air cleaner & thermostat (July 2025 - Reliance rental, Excellent location- just minutes to Highway 401 and close to the hospital, and the Bus route, making commuting simple and convenient. A well-maintained home in a sought-after neighbourhood-move in and enjoy. (id:28006)
1701 London Line
Sarnia, Ontario
Well-established, cash-flowing motel with owner's residence situated on approximately 1.82 acres along Sarnia's high-visibility Golden Mile corridor. Ideally located minutes from Hwy 402 and the Bluewater Bridge to Port Huron, USA, offering strong exposure and long-term potential. The property features 27 guest rooms (51 rental beds) with a mix of 1, 2, and 3-bed layouts, including oversized units and 5 kitchenette rooms. Consistent occupancy, including extended-stay guests, provides stable income while leaving room for operational improvements and rate growth. Several rooms have been updated, with additional renovations in progress, presenting immediate value-add opportunity. Zoning permits a range of commercial uses and supports future expansion. The existing improvements do not maximize the site's full development potential, offering flexibility for expansion, reconfiguration, or alternative commercial concepts (buyer to verify). Front owner/operator residence includes 2 bedrooms, 2 full baths (ensuite with steam sauna), full kitchen, living space, in-suite laundry, gas furnace with central air, and updated electrical. Ample parking for 40+ vehicles, including transport trucks. Furnishings, appliances, and security equipment included. An opportunity to acquire a cash-flowing property with clear upside potential in one of Sarnia's key commercial corridors. (id:28006)

