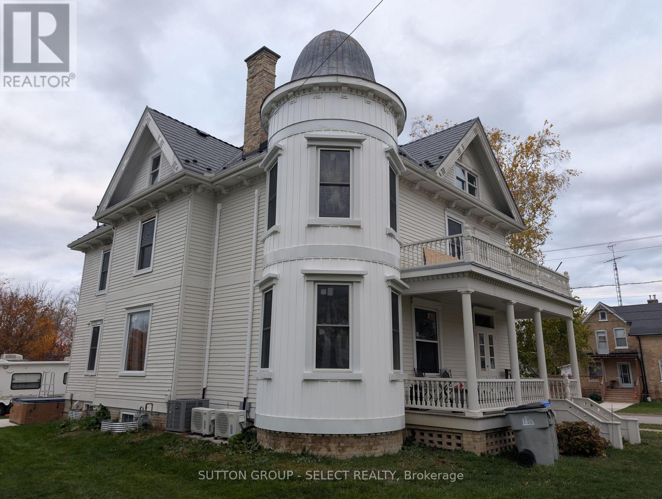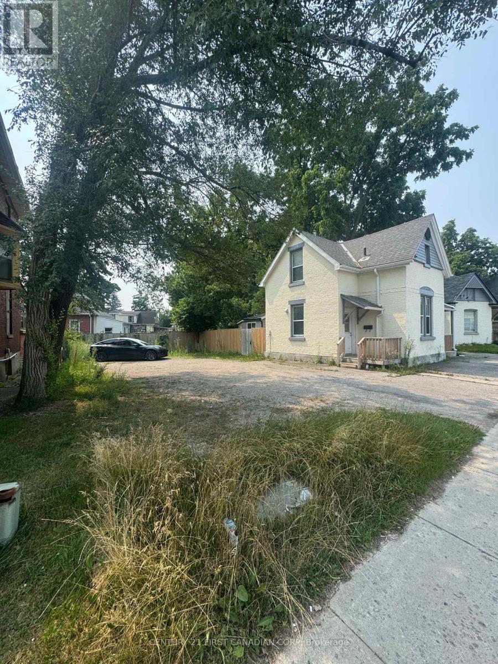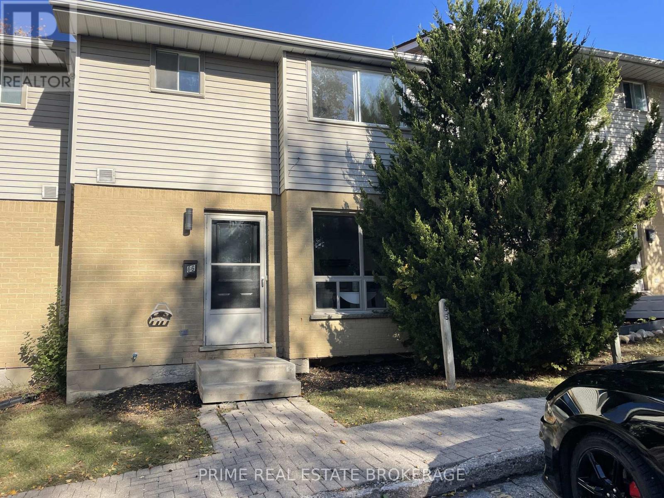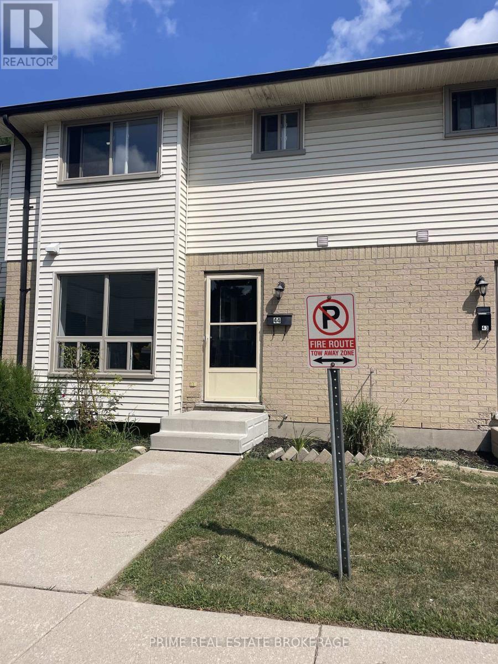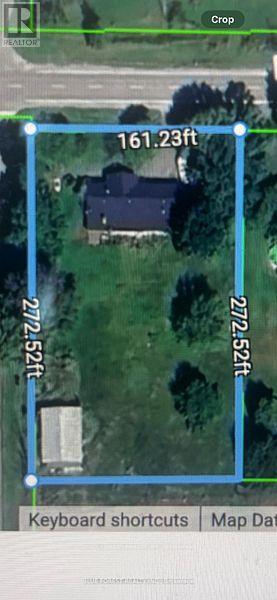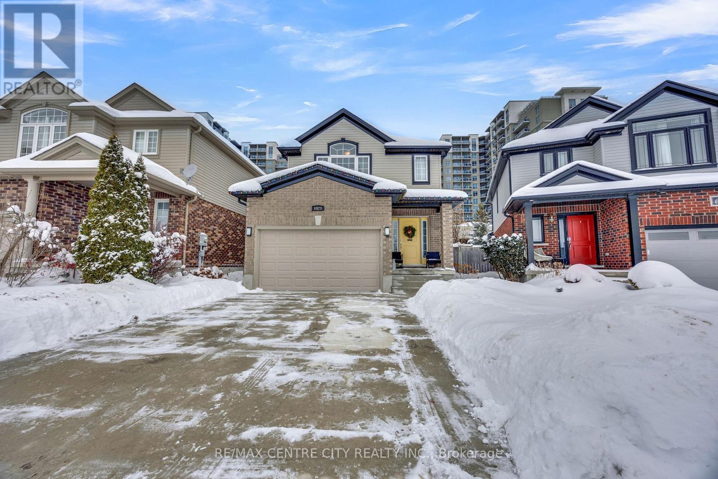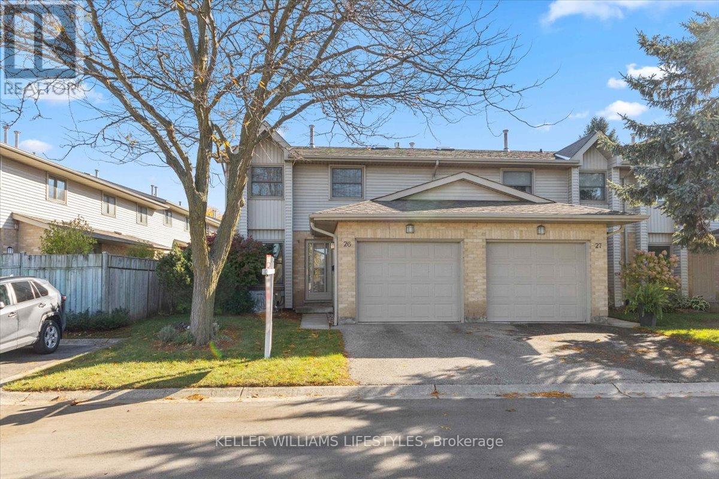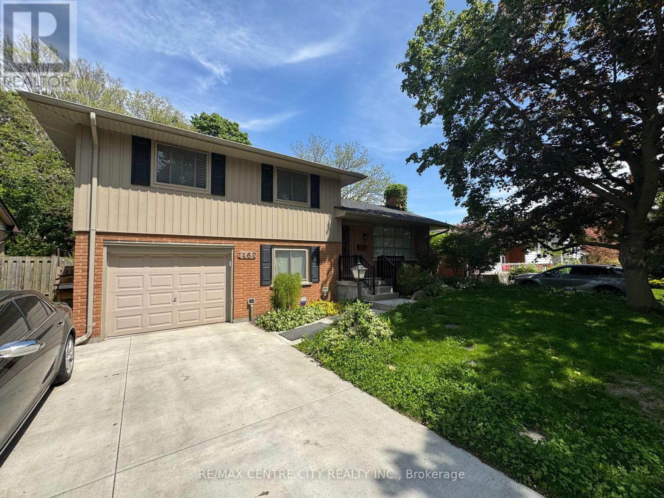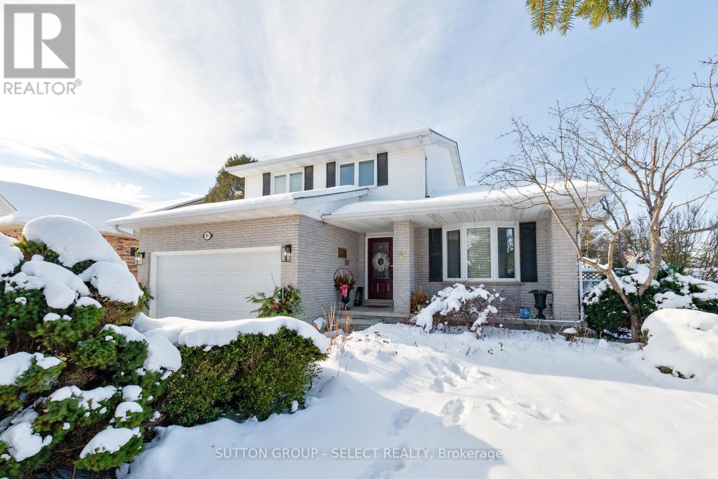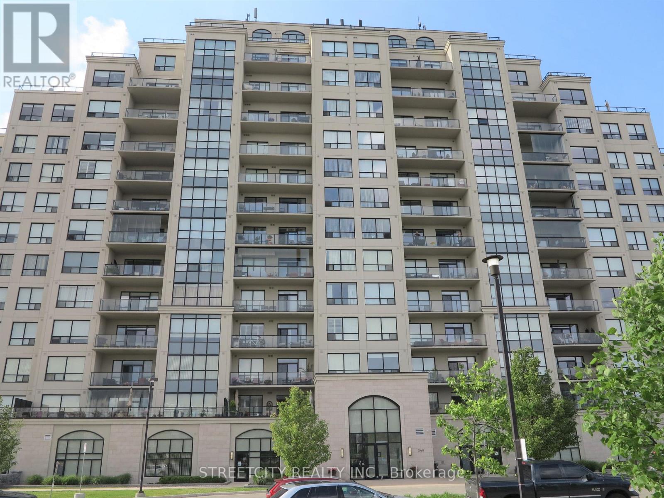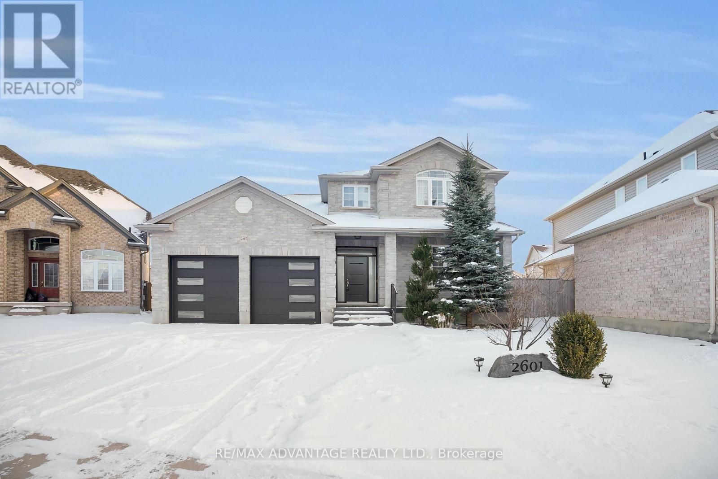555 Erie Street
Warwick, Ontario
Experience the perfect blend of historic charm and contemporary luxury in this meticulously restored two-story century home, located in the heart of classic Watford. The main floor serves as a showcase of timeless craftsmanship, featuring exquisite original woodwork paired with seamless reproduction pieces that honor the home's heritage. This level is designed for both comfort and elegance, boasting a convenient powder room and a layout that radiates warmth. Every inch of this residence has been lovingly restored to better-than-original condition, preserving the soul of the past while providing a sophisticated backdrop for modern living. The upper levels offer unparalleled versatility and mechanical peace of mind, starting with a second floor that has been fully insulated, drywalled, and equipped with a high-efficiency HVAC system, including three-way climate control in select rooms. With three full bathrooms, including a private primary en-suite, and a finished attic featuring a rough-in for a fourth full bath, there is ample space for a growing family or a dedicated home office. The exterior is equally impressive, protected by a premium steel shingle roof and a fresh coat of paint applied just last year. This home is steeped in local history, and it is now ready for you to move in and begin writing your own chapter. Check out this Facebook link to its history (id:28006)
C - 28 Oxford Street W
London North, Ontario
Located near the intersection of Oxford Street and Wharncliffe Road, this one-bedroom unit offers direct bus access to both Western University and Fanshawe College, making it ideal for students or young professionals. The unit features an updated kitchen with stacked in-unit laundry, a convenient 4-piece washroom, in-unit temperature control, and a private parking space, all in an unbeatable location close to Downtown, shopping, restaurants, and scenic walking trails. This comfortable and convenient one-bedroom unit is available for $1,500 per month, all inclusive (id:28006)
35 Waterman Avenue
London South, Ontario
This charming 3 bedroom, 1.5 bathroom home in a desirable South London location is move-in ready and affordably priced. The interior has been freshly painted with new hardware, lighting and new carpet on the stairs, giving the home a fresh and updated look. New countertop in kitchen. The spacious rec room provides extra space for lounging, working, or playing, while the large laundry room offers ample storage space. Outside, there is a patio area in the backyard, perfect for outdoor entertaining or relaxing. The property also features a parking space out front. Located in a great South London neighborhood, you'll have easy access to parks, schools, shopping, and public transportation. Don't miss out on this fantastic opportunity to own a lovely home in a prime location. Supply and install of appliances and AC unit are negotiable. (id:28006)
44 - 355 Sandringham Crescent
London South, Ontario
Affordable homeownership awaits you in this charming 3-bedroom, 1.5-bathroom townhome, which is as pretty as it is pristine. The main floor boasts a well-appointed kitchen, spacious living, and dining areas, along with a convenient 2-piece bathroom, making it an ideal space for daily living and entertaining. Venture upstairs to find three comfortable bedrooms, complemented by a full 4-piece bathroom, perfect for family or guests. The lower level features a generous rec room, providing additional space for relaxation or play, as well as a laundry area and ample storage to keep your home organized. Step outside to enjoy your private patio, an excellent spot for outdoor gatherings or a quiet retreat. Recent updates include new flooring in the powder room, hallway, and kitchen, along with a stylish new countertop and backsplash, making the kitchen feel fresh and inviting. Additional improvements include new cabinet doors, lighting, hardware, and sliding closet doors. This move-in-ready townhome is an excellent opportunity for those looking to start their homeownership journey. Don't miss out on this fantastic opportunity! (id:28006)
2304 North Shore Drive
Haldimand, Ontario
Welcome to 2304 North Shore Drive, a prime location nestled just minutes from the shores of Lake Erie. Here you can enjoy easy access to sunlight filled beaches, fishing, boating and all other recreational delights the lake has to offer. The generous sized lot gives you plenty of space for a custom home, outdoor living areas, gardens, a garage and much more can be designed. Create the lifestyle you've always envisioned without compromise. (id:28006)
6929 Vallas Circle
London South, Ontario
Welcome to 6929 Vallas Circle, a beautiful open-concept, two-storey home offering the perfect balance of style and functionality. This well-maintained residence features 3 spacious bedrooms and 4 bathrooms, making it ideal for families or those who love to entertain.The bright, open layout creates a seamless flow between the kitchen, dining, and living areas-perfect for everyday living and hosting guests. Upstairs, you'll find generously sized bedrooms, including a primary suite with a private ensuite. With additional living space on the lower level and a private outdoor area to enjoy, 6929 Vallas Circle is a move-in-ready home you'll be proud to call your own. (id:28006)
26 - 1845 Aldersbrook Road
London North, Ontario
Welcome to this charming 2 storey end unit condo featuring 3 spacious bedrooms and 1.5 bathrooms. This well maintained home offers a bright and inviting eat-in kitchen for easy family meals, and a separate dining room perfect for entertaining. The dining room is open to a cozy living room with beautiful hardwood floors and a gas fireplace ideal for relaxing evenings at home. The partly finished lower level provides additional living space, ample storage and a new washer and dryer for your convenience. The rental water heater was replaced in October 2025. All appliances are included making this home move-in ready. Enjoy the benefits of end-unit living, with extra privacy, more natural light and additional outdoor space. This condo is located in a desirable area close to schools, parks, shopping and public transportation. Don't miss your chance to make this lovely property your own. Quick closing may be available. (id:28006)
120 Edison Street
St. Marys, Ontario
Welcome to 120 Edison Street in the beautiful town of St. Mary's. Lovely semi- detached home with 3 bedrooms, 1.5 baths, single car garage and upper level laundry. The main level features an open foyer open concept kitchen, dining room and living room with beautiful natural gas fireplace. The kitchen is perfect for entertaining with an island, lots of cabinets and a large pantry. You'll also find a convenient 2 piece bathroom in the hallway that leads to your attached single car garage. New Oven in 2024. Upstairs is a spacious master bedroom with walk-in closet, and access to the cheater ensuite. Two large additional bedrooms, and a very convenient laundry closet with a new washer 2023. modern lighting fixtures and finishes. Close to schools and parks and great access to Grand Trunk Trail. Don't miss the virtual walkthrough. You will will be very impressed with the cleanliness and rare detail of this home for the price. (id:28006)
1462 Glengarry Avenue
London North, Ontario
Price to Sell! Fabulous Opportunity To Own In One Of London's Most Desirable Neighborhoods. Welcome to this charming four-level side split with a garage in the heart of beautiful Northridge. Deep 60x120 lot, Situated on a mature tree-lined street, this home features a long driveway/no sidewalk leading to an oversized single-car garage. Tastefully decorated in neutral colors. Large principal rooms with an updated and renovated kitchen with an island. The home features an attached garage, three spacious bedrooms,2 washrooms, and a large living room and eating area overlooking the rear yard. Patio doors lead to a raised deck and a gorgeous backyard. It even has a vegetable garden ready for your green thumb. The separate back entrance leads to a versatile basement with potential for an in-law suite. The water heater owned no monthly cost. Located within walking distance to top-rated schools like Northridge PS, St. Marks, and AB Lucas, as well as the scenic Kilally walking paths, this home offers the perfect balance of convenience and nature. Just minutes from Masonville Mall, restaurants, and Kilally Meadows are at the end of the road waiting for you. Book your showing today! (id:28006)
97 Tiner Avenue
Thames Centre, Ontario
Welcome to 97 Tiner Ave. This classic 2 storey, brick stunner in Dorchester has plenty to offer. Main floor entry through the stained glass front door, or via the 2 car attached garage. Hardwood floors, and a newly updated staircase greet you. Off the foyer enter into the timeless living room dining room combination, with French doors and new paint, leading to the eat-in kitchen with stainless steel, granite counter tops, and a sliding door to the oversized covered deck, and hot tub to enjoy in the back yard. The laundry room is located off the garage, and a two piece bath finishes off main level. The second floor is equipped with three generous bedrooms, a four piece main bath, and an en suite with a walk in shower, appointed with custom tile and glass. In the basement Buyers can enjoy the spacious, yet cozy rec room with gas burning fireplace. A second fridge in the utility room can be used to store your basement beverages. The property is a three minute walk to Dorchester's famous Mill Pond, and a short drive to all of the town Centre amenities. Book a viewing now and move in after the Holiday Season! This one is value priced and won't last long. (id:28006)
807 - 240 Villagewalk Boulevard
London North, Ontario
This two bedroom plus den with two bathrooms unit is located in one of the premiere buildings in north London. The unit features laminate and tile floors in the living areas, crown molding, in suite laundry and a cozy fireplace. The south facing balcony provides stunning views of the city. Spacious gourmet kitchen featuring: granite countertops, upgraded cabinets, upgraded stainless steel appliances. The unit comes with an underground parking space. Building amenities include pool, golf simulator, gym, games/movie rooms, guest suite and kitchen. Minutes away from Sunningdale Golf & Country Club, walking trails, Western University, Masonville Place. The furniture is negotiable. (id:28006)
2601 Tucker Court
London North, Ontario
Tucked away on a quiet court this spacious residence features 4 bedroom above grade including a main-floor bedroom. Each bedroom is complete with its own ensuite, offering comfort and convenience for the whole family. You will find 2 additional half baths as well. A grand front entrance welcomes you inside to a flowing layout designed for both everyday living and elegant entertaining. The finished basement provides even more versatility, complete with a wet bar and a second kitchenette, making it the perfect space for gatherings, extended stays, or potential in-law accommodations. Stunning large outdoor living space with a covered back porch. Close to amenities, walking trails, schools and everything you may need. Book a showing today! (id:28006)

