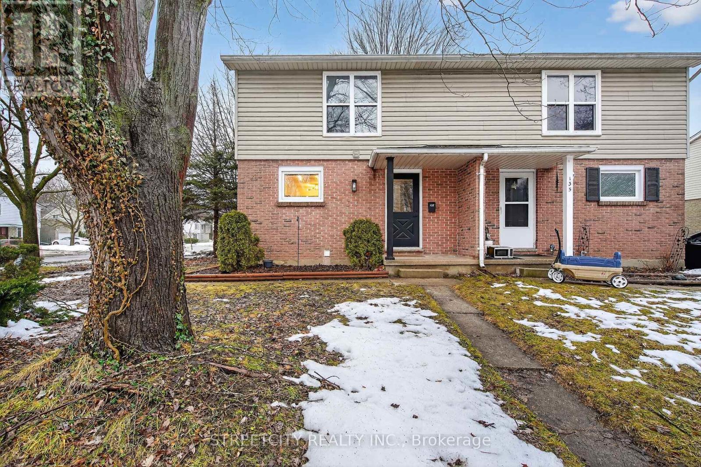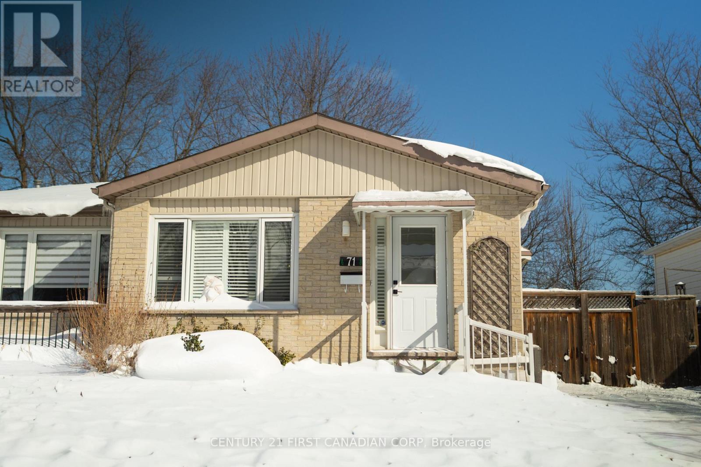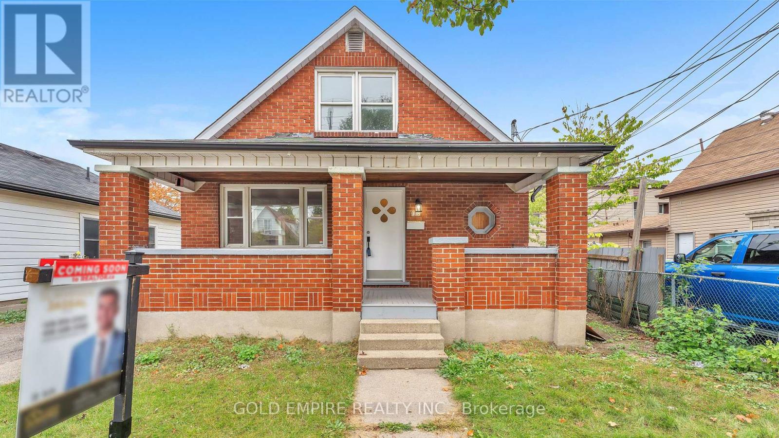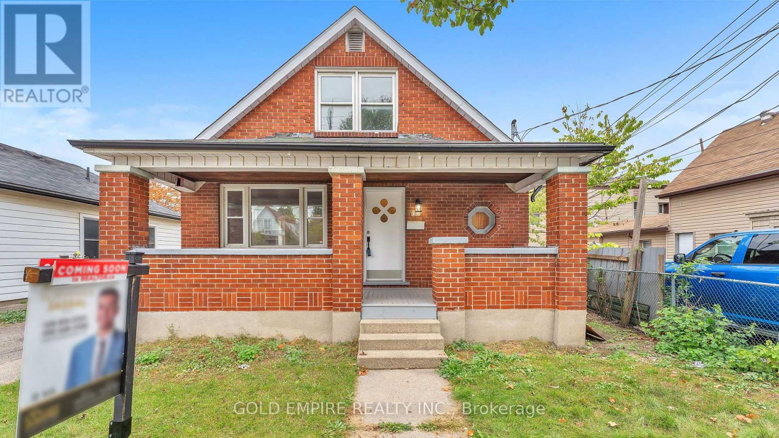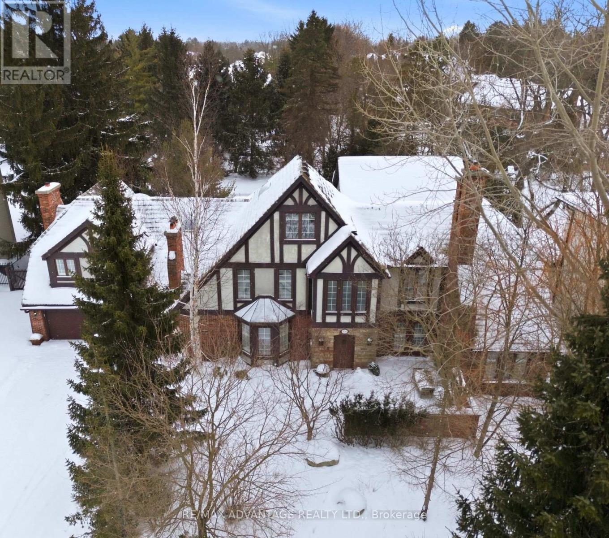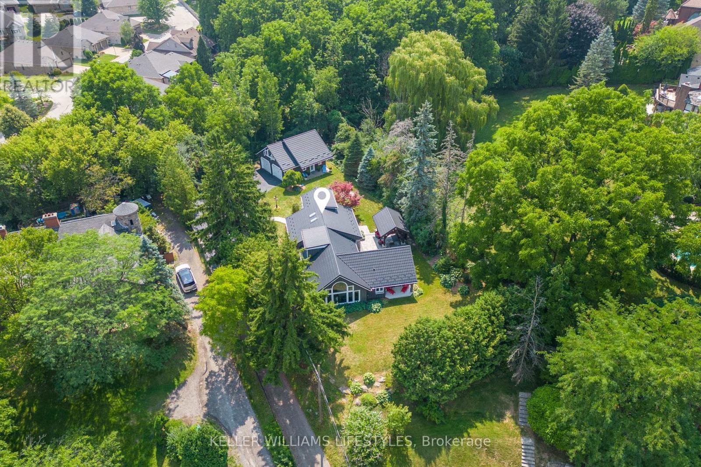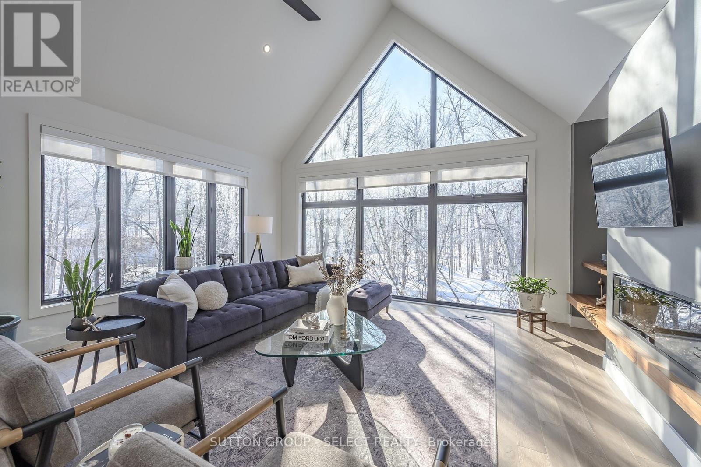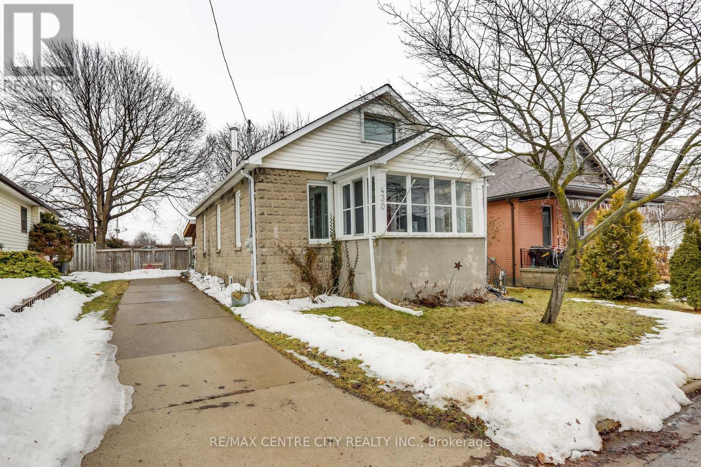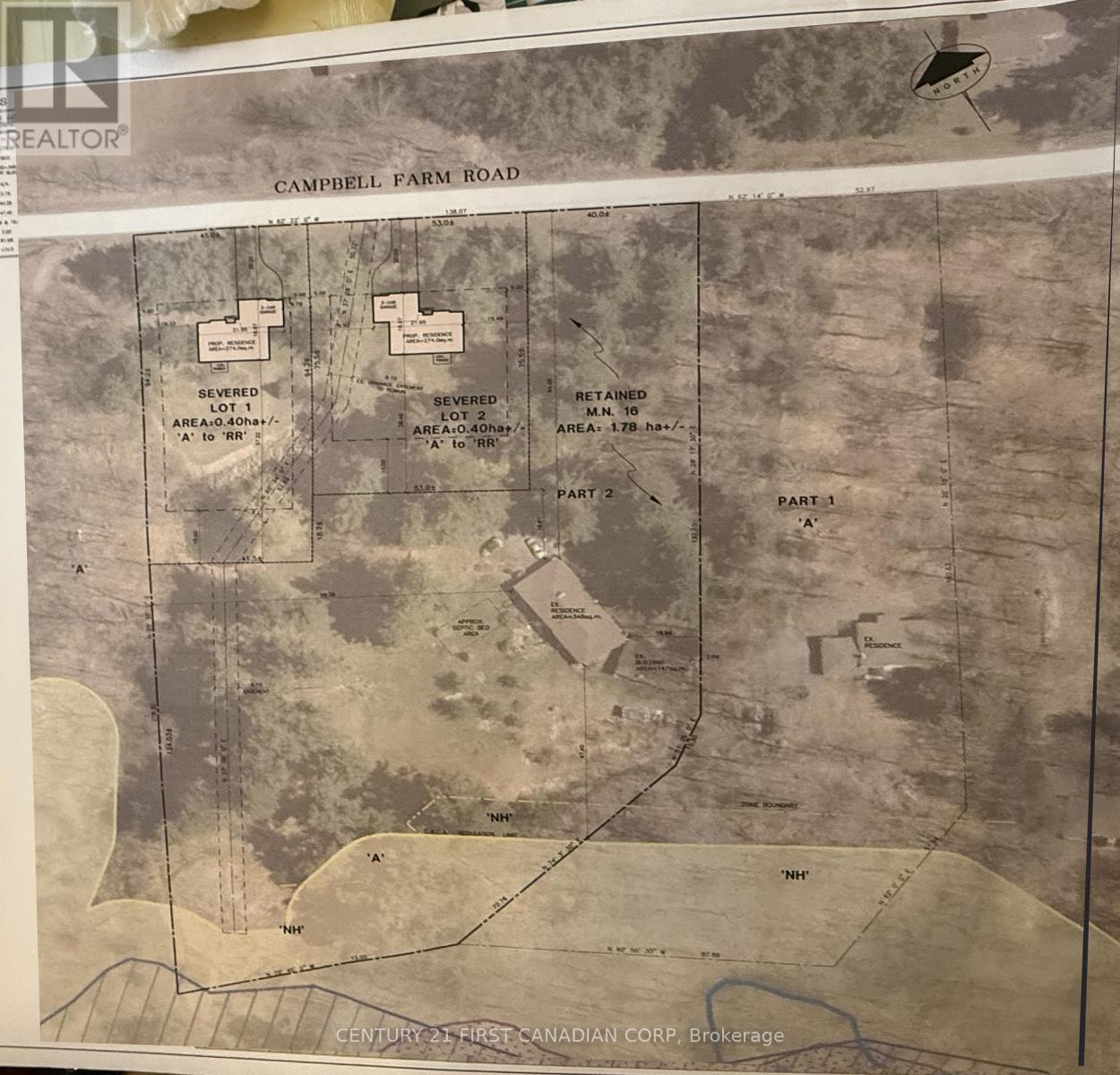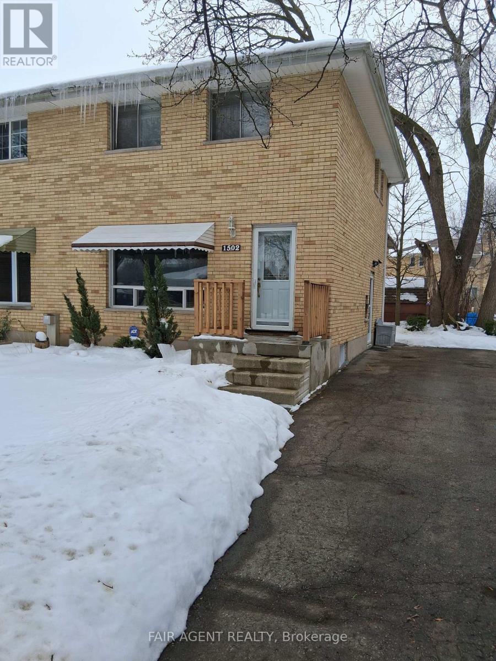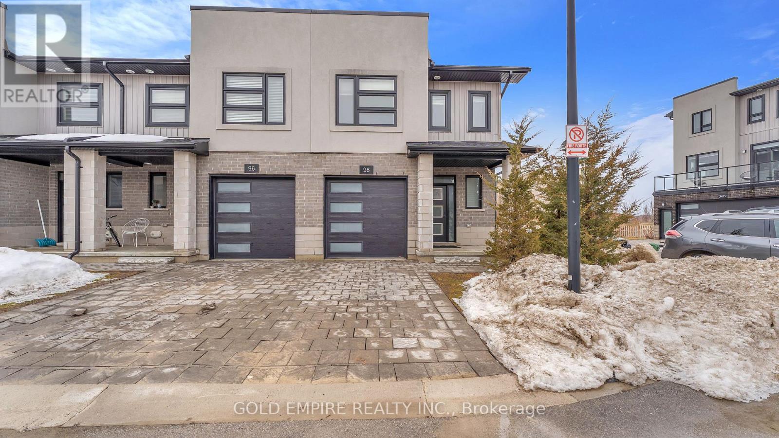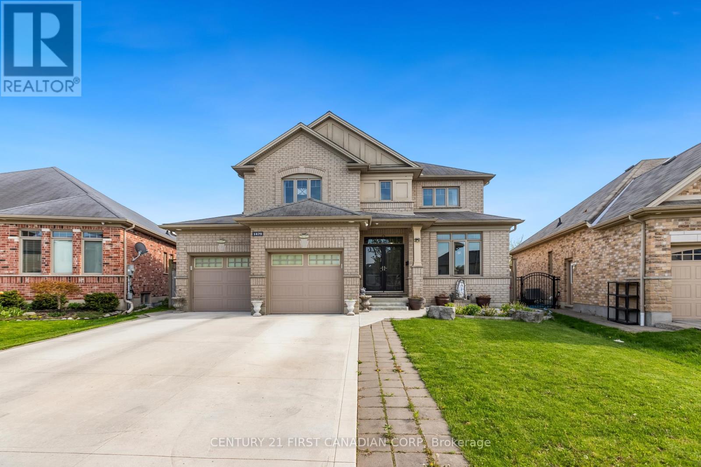137 Monmore Road
London North, Ontario
Move in Ready to this gorgeous 2 story semi- detached home in Whithills area North of London. This fully renovated, freshly painted & carpet free semi- home located in a large corner lot, offers 3+1 bedrooms, 2.5 bathrooms, very bright with natural light all seasons around. Surrounded by variety of services, good rating schools, few steps to the public transportation that take you to the university. Main floor features a large size family room open to eat-in kitchen, 2 pc. Bathroom, a duple sized glass door leads to fully fenced backyard. Second floor offer 3 generous bedrooms, 3 pc. Bathrooms, all laminate flooring. Fully finished lower level offer a recreation room, plus an extra room for office or teengers uses, and 3 pc. Brand-new bathroom & laundry room. This is a perfect fit for a first time home Buyers. Do not miss it call and book your private visitation (id:28006)
71 Adswood Road
London South, Ontario
WANT A PARK IN YOUR BACKYARD? Welcome to 71 Adswood Road, a beautifully renovated, 4-level backsplit semi-detached home backing onto a heritage park, located in a desirable south London community. This thoughtfully designed home offers 3 bedrooms, 2 bathrooms, and a spacious rec room/family room, ideal for comfortable family living. Recent upgrades include fresh paint throughout, a brand-new two-tone kitchen featuring quartz countertops, custom cabinetry, and a stylish backsplash (2026), and new vinyl flooring and baseboards (2026). Both bathrooms have been fully updated with custom vanities, new light fixtures, and upgraded plumbing hardware (2026). Additional highlights include a BRAND NEW FURNACE and A/C (2026), a new main entrance door (2026), and an updated electrical panel with pot lights throughout the home (2026). The property is equipped with windows featuring high-functionality blinds, brand-new fridge and dishwasher (2026), another 443 SQFT of unfinished basement space with ample storage and built-in utility racks. Enjoy generous parking for two vehicles and a large, fully fenced backyard with a spacious deck, plus the rare bonus of direct access to the park from the backyard. Ideally located close to highly rated public schools, public transit, major highways, shopping, malls, and everyday amenities-this is truly an ideal home in an exceptional location. You'll understand that this isn't just another house -- it's a home. There's a difference, and you'll feel it the moment you walk in. (id:28006)
Upper - 908 Trafalgar Street
London East, Ontario
AVAILABLE MARCH 15 onwards! This newly renovated 1-bedroom plus den upper unit is perfect for those seeking comfort and style. Bright and airy, the space is flooded with natural light throughout the day. Enjoy the convenience of in-unit laundry and one included parking space. Dont miss the chance to make this beautiful space your new home! Tenant to pay 1/3 of utilities. (id:28006)
Main - 908 Trafalgar Street
London East, Ontario
AVAILABLE MARCH 1! This newly renovated 3-bedroom main unit is perfect for families or professionals seeking comfort, space, and style. Bright and inviting, the home features plenty of natural light throughout the day, a functional layout, and modern finishes. Enjoy the convenience of in-unit laundry and one included parking space. Don't miss the opportunity to make this beautiful space your new home! Tenant to pay 1/3 of utilities. (id:28006)
1510 Ryersie Road
London North, Ontario
One-of-a-Kind Tudor Retreat in the Heart of North London known as the Exclusive Pill Hill Enclave. Step into elegance with this timeless residence nestled on a sprawling 1/2 Acre Private Treed Lot boasting a 100 foot frontage. The rich Architectural details commands attention from the moment you arrive. Inside, luxury meets function as you're welcomed by the Grand Italian-tiled-in-lay foyer flanked by an elegant formal living room, fireplace & beveled French doors for privacy. On the other side a lengthy formal dining area that extends to accommodate more than 20 seated guests accessing a rare lush English Private Courtyard and the Chef's Gourmet Kitchen. The Great Room with soaring 14 ft ceilings, walls of terraced doors & valances flood this space with natural light overlooking the picturesque green space and Olympic sized pool while maintaining privacy surrounded by 100 ft trees. This amazing extension is uniquely large, though cozy, where families gel. Indulge in the Primary Suite with an abundance of closet space, cedar lined hot tub room with spiral exterior staircase off of the expansive balcony to the lower terrace and pool. A unique third floor Parents Retreat is part of this Private Suite. The generously sized 4 + 1 Bdrms have their own En-suites/large walk in closets. Outside, escape to your resort-like oasis: inground pool, change area, washroom, hot tub, & tranquil pond flanked by multi stone terraces offer the ultimate in outdoor living & entertaining. The lower level features a home theatre with high ceilings / games room, gym area, separate quarters for visitors, in-laws, or a live in nanny with direct access from the oversized garage. This residence boasts the historic charm of yesteryear with the rare blend of modern function, classic design and ready for you to make it your own home. Stroll to Western University, LHSC Hospitals and Heritage Parks + Trails down the street. 5 mins to Masonville Place / 7 mins to Downtown London. Rare Find. (id:28006)
515 Jarvis Street
London South, Ontario
You want space. Privacy. Nature. But you don't want to give up convenience, connection, or city access. You want the peace of a cottage weekend - without packing the car. Most homes force a trade-off. Country homes feel remote. City homes feel crowded. Privacy often means compromise. And finding a property that offers room to breathe and proximity to everything? Rare. That's where 515 Jarvis Street changes the story. Set on a beautifully treed 0.66-acre lot just minutes from downtown London, Springbank Park, major shopping, dining, and quick access to Highways 401 and 402, this home proves you don't have to choose between lifestyle and location. Life unfolds effortlessly here, beginning with over 2,300 sq ft of above-grade living space in a professionally renovated 1.5-storey stone and board-and-batten home. The main-floor primary retreat features a 4-piece ensuite, while the vaulted family room with a gas fireplace creates a natural gathering space for everyday living and entertaining. A showpiece kitchen with granite counters anchors the heart of the home, complemented by a sunroom that brings the outdoors in. Upstairs, two additional bedrooms offer flexibility for family, guests, or a home office. Step outside and the experience continues with an 18' x 14' timberframe pavilion with a metal roof, a built-in outdoor kitchen, and an Arctic Spa hot tub, all surrounded by mature trees that provide exceptional privacy and a true sense of retreat. When additional space is needed, the 774 sq ft detached garage and workshop offer endless possibilities, complemented by a finished 296 sq ft loft with its own gas fireplace - ideal for a studio, guest suite, or home-based business. Imagine mornings with coffee under the pavilion, evenings in the hot tub under mature trees, quick access to downtown, Springbank trails, seasonal skyline views, natural privacy, and central access. Opportunities like this don't surface often, and they don't linger when they do. It's your move. (id:28006)
34 Princeton Terrace
London South, Ontario
Executive bungalow on a spectacular 1/3-acre lot backing onto protected forest and pond system in prestigious Boler Heights. Positioned at the top of a quiet cul-de-sac, this residence offers rare privacy and immersive four-season views that feel more Muskoka than city living. The open-concept primary living spaces are anchored by a dramatic vaulted window wall that frames the treed landscape like living art. Designed with intentional sightlines across the wooded setting, the great room, dining area and kitchen flow together in a seamless fusion, bathed in natural light and a kaleidoscope of seasonal colour. Views travel effortlessly from one space to the next, allowing the forest to become part of the interior experience. A contemporary fireplace and striking wood slat illusion feature wall along the staircase add architectural texture and warmth. The chef-inspired kitchen is both refined & inviting, featuring a full-height tile backsplash feature wall, statement island, stainless appliances a walk-in pantry. Designed for effortless entertaining, it opens directly to the late partly covered deck with glass railings -an elevated outdoor living room suspended in the trees. Rich walnut detailing throughout the main level continues into the lower level, creating cohesive design continuity. The main floor primary suite offers private deck access, a spa-inspired ensuite and walk-in closet. A second bedroom, full bath, private office and generous mudroom/laundry enhance comfort and convenience, while the oversized garage includes EV charger. The walkout lower level is finished with in-floor radiant heat and features an expansive entertaining area with wet bar, 3 additional bedrooms and a covered patio with hot tub. Large windows draw natural light throughout. A full bath with exterior access supports future pool plans and refined backyard gatherings. An exceptional opportunity for retirees or discerning buyers seeking a luxury cottage-inspired lifestyle within the city. (id:28006)
430 Kathleen Avenue
London East, Ontario
Welcome to 430 Kathleen Avenue in East London located on a dead end street. The main level has living room with pine floors and family room which could be converted to another bedroom. The kitchen has lots of cabinets and pantry with ceramic flooring. The upper level has a master bedroom with 3 piece ensuite. The front sun room is great for morning coffees! The basement is used for laundry and storage. It has a breaker panel and copper wiring and is heated with forced air gas and has central air. The single private driveway can hold 4 cars. The fully fenced backyard has a covered patio area and a shed. Located within walking distance to park, restaurants, shopping and more. This property is an estate sale and is being sold as is, where as is with no warranties or guarantees. (id:28006)
24 Campbell Farm Road
Brant, Ontario
Your Blank Canvas Awaits in Brant County! Imagine claiming a full acre of pristine, raw vacant land - perfectly zoned and ready for your vision! This stunning property backs onto picturesque treed, rolling countryside that feels like stepping into your own private nature retreat - lush greenery, gentle hills, and endless peaceful vibes. It's ideally suited for your dream single-family home (zoning fully supports it - no headaches, just pure potential! ). With tons of space to design what your family craves up to a 3000sqft foot print - big backyard adventures, gardens, maybe even a pool or workshop? The possibilities are endless! Plus, the prime location gives you effortless access to major roads and nearby markets - country serenity meets total convenience for everyday life. Perfect for families who want the best of both worlds! This is that rare gem: raw, beautiful, build-ready land in one of Ontario's most charming areas. Don't just dream about it - make it yours! Schedule a walk on your future backyard. This slice of paradise won't last long! (id:28006)
1502 Beckworth Avenue
London East, Ontario
This three-bedroom, one-bathroom semi-detached home in London's Huron Heights offers practical space, thoughtful updates, and a location that makes everyday life easier. Set in a neighbourhood of well-kept detached homes, it's just minutes to Fanshawe College, public transit, and everyday amenities along Cheapside and Highbury. The main level provides 1,221 square feet of above-grade living space within a functional two-storey layout. A bright living area with fireplace creates a comfortable place to unwind, while the kitchen and dining spaces are set up for daily routines and family meals. In total, the home offers approximately 1,873 square feet of finished living space, including a lower level with development potential. With its separate side entrance leading directly to the basement living area, there's flexibility here for an in-law setup or additional bedrooms, subject to approvals. Major updates have already been taken care of: the roof was re-shingled within the past seven years, the furnace was replaced in 2021, sump pump in 2022, and a brand new central air conditioner installed in 2025. The owned hot water heater (2008) is another added benefit. Outside, the 74 x 70 ft lot offers room to enjoy the outdoors, along with a storage shed for tools and seasonal items while the double driveway accommodates up to six vehicles. (id:28006)
98 - 3380 Singleton Avenue
London South, Ontario
Welcome to refined living in the heart of Andover Trails. This premium end-unit vacant land condominium offers a rare combination of privacy and modern elegance. The sun-drenched, open-concept main floor seamlessly integrates a sleek kitchen with a spacious living area, framed by expansive windows and patio doors that invite the outdoors in. The upper level is a sanctuary of comfort, featuring an extra-wide staircase, second-floor laundry, and a generous primary suite with a private ensuite. Below, the basement level awaits your vision with high ceilings and large windows, offering incredible potential for added living space. Located minutes from the Bostwick YMCA and major highways, this home delivers a low-maintenance lifestyle without compromising on style or value (id:28006)
1479 Sandpiper Drive
London North, Ontario
Charming Two-Story Home in Fanshawe Ridge Perfect for Family Living. Welcome to this beautifully maintained, two-story family home in the sought-after Fanshawe Ridge neighborhood, perfect for those who love to host or simply enjoy spacious, comfortable living. Main Floor Highlights, Open Concept Layout: Ideal for gatherings, with hardwood and tile floors throughout. Stylish Kitchen with Quartz countertops, backsplash, pantry, and a cozy breakfast nook for morning coffee. Warm and Inviting Living Area, Complete with a fireplace for cozy evenings. Flexible Spaces Formal dining room for special occasions and a dedicated office for work or study. Upper Level has a Spacious Primary Suite, Large bedroom with his-and-hers walk-in closets no more fighting for closet space! Two Additional Bedrooms Perfect for family, guests. Fully finished versatile space ideal for a game room, home theatre, or guest suite, Includes a three-piece bathroom and a large furnace/storage room. Upgrades such as air exchanger and a built-in safe, and a Tank Less Water Heater. Enjoy Outdoor Living with Oversized backyard, perfect for summer BBQs and relaxing evenings, 16x22 deck, concrete patio, and a large shed for extra storage. This home has been thoughtfully designed for both daily comfort and effortless entertaining. Don't miss the chance to make it yours! (id:28006)

