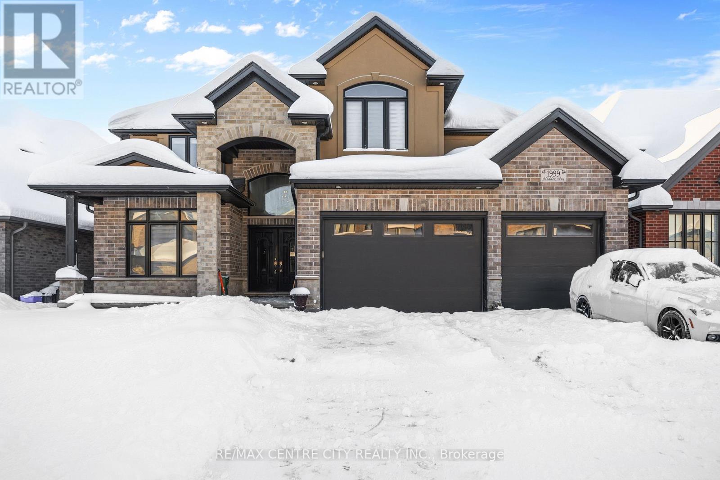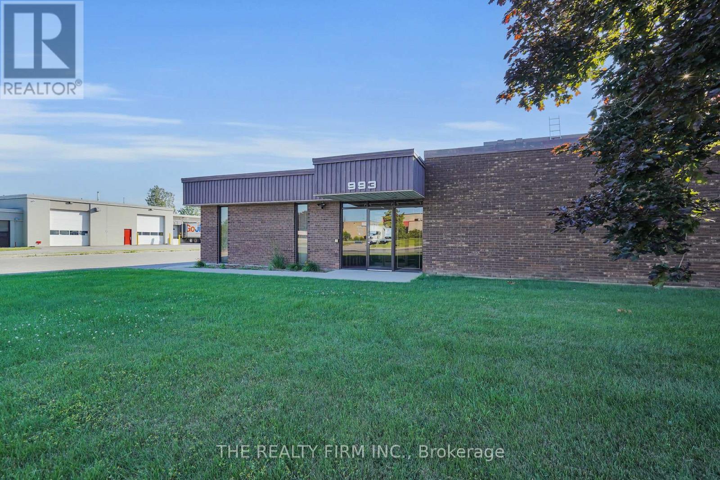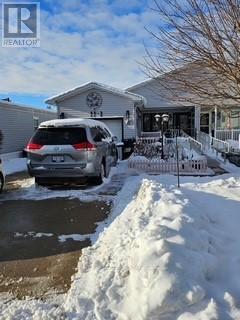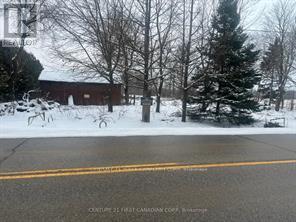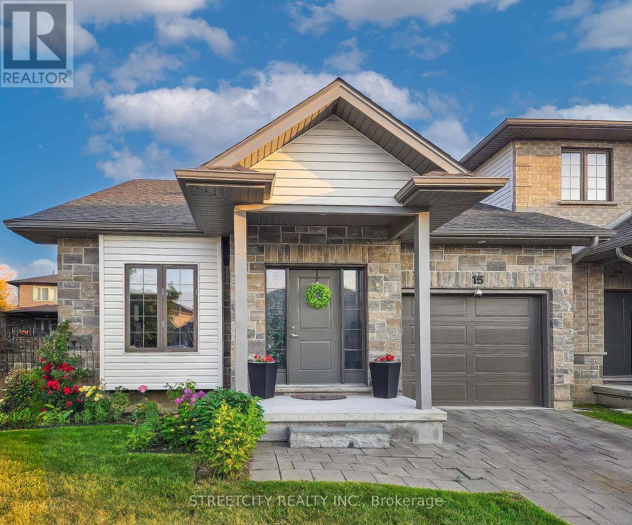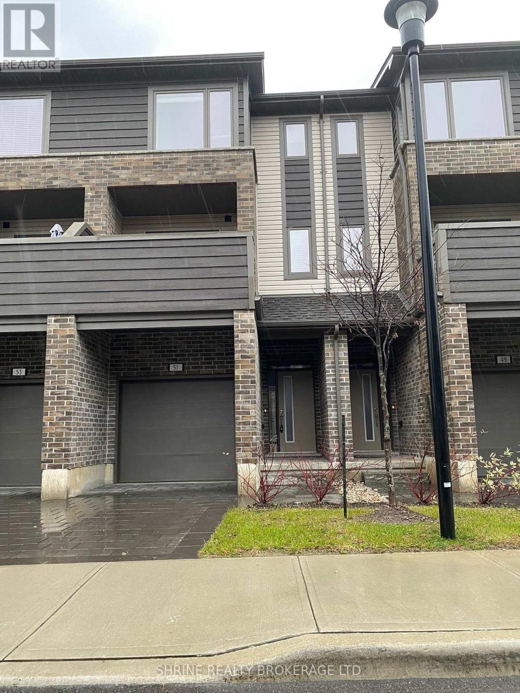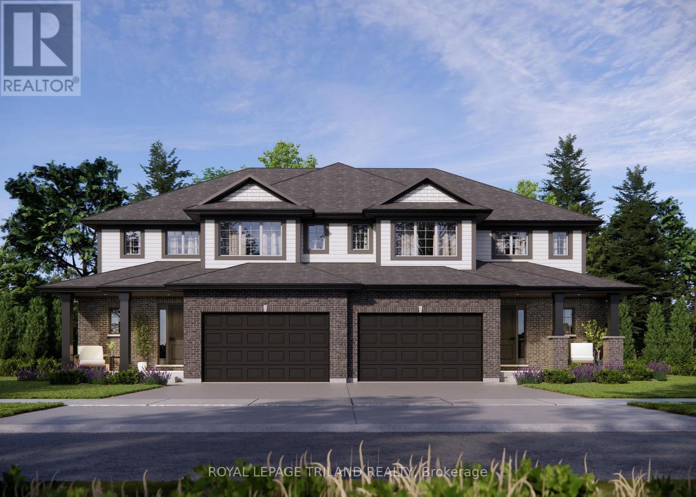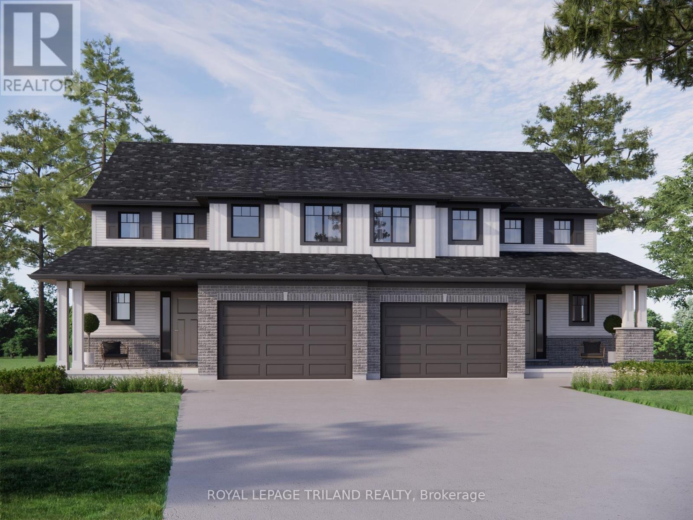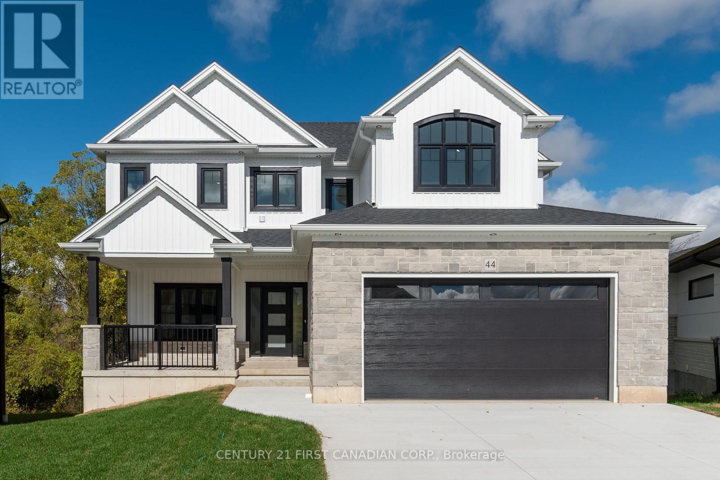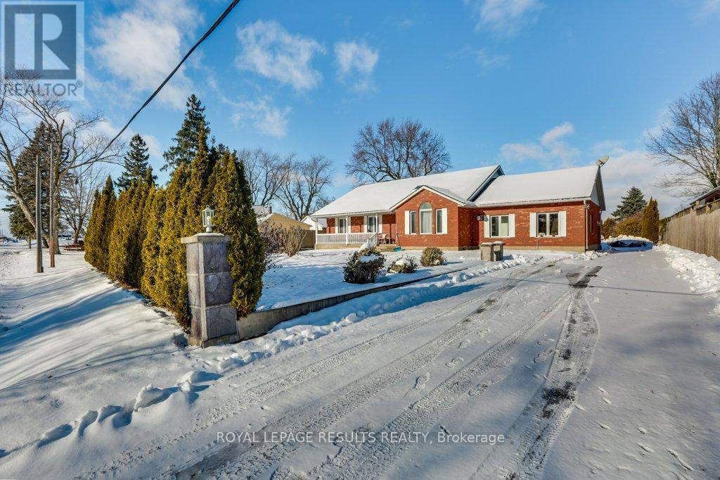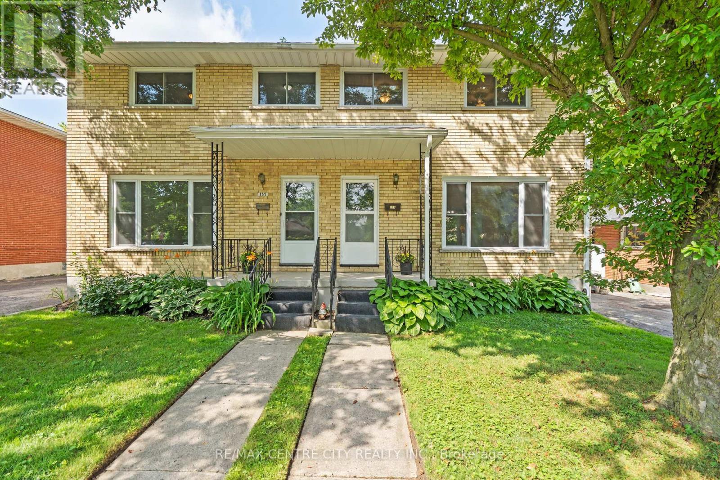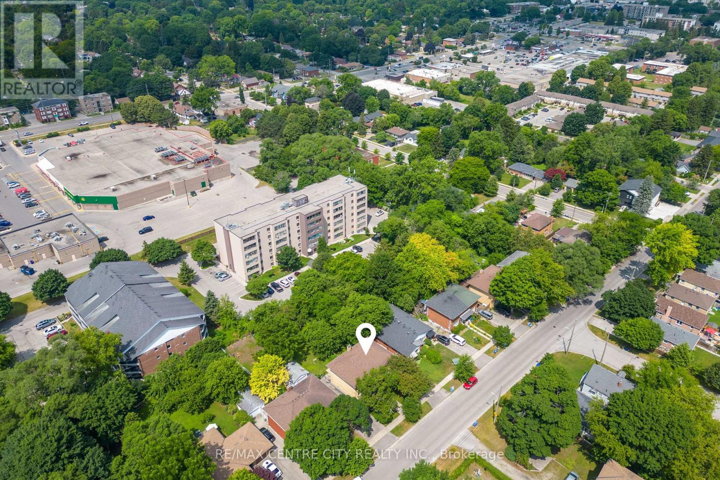1999 Maddex Way
London North, Ontario
Looking for a large home in a great location? Look no more. This property has what you are looking for. It has tons of space for a growing family. Five large bedrooms, 3 with ensuites. Hardwood flooring and ceramic tile throughout. Only 6 years old there is not much to do except move in. The basement was started to be finished and is roughed in for a bathroom and kitchen. There is also room for two bedrooms and a family room. Second floor bedroom balcony over looks the back yard. The Upper floor has luxurious master bedroom with 5-Piece ensuite and a large walking closet. The offers a fully fenced backyard. The location is desirable due to its proximity to various amenities such as the YMCA, Masonville Mall, Weldon park, Sunnydale golf, University Hospital, University of western Ontario(UWO) (id:28006)
993 Adelaide Street S
London South, Ontario
30,000-40,000 sq. ft. Prime Industrial manufacturing/warehouse space centrally located in London with convenient access to Highway 401. $11.00 p.s.f. net. Warehouse features two sections (16 ft. and 21 ft. clear). Space can be accommodated for Tenant's specific uses. Four dock level doors. Six grade level doors. Accompanying office space available. Warehouse is fully sprinklered. Large yard for outdoor storage and parking. Zoned LI2 and LI7. (id:28006)
1 - 11 Stewart Street
Strathroy-Caradoc, Ontario
AMAZING VALUE!!! This meticulously maintained semi-detached home is located in Twin Elm Estates in Strathroy. All the living space is on the main level, making it perfect for mature adults. The living area is replete with sunlight and features an open concept design with the formal dining area. The spacious kitchen is equipped with modern cabinets with tons of storage space, and stainless appliances. The bedrooms are very spacious, and the master suite is complete with en-suite bath and walk in closet. The exterior features a huge, climate controlled crawl space perfect for storage, single car garage, wheel chair ramp to the front door, rear patio, and a bit of green space, perfect for flowers or an herb garden. This is a land lease community and can be assumed for around $800 per month. Book your showing now before it's gone! (id:28006)
20943 Rebecca Road
Thames Centre, Ontario
Build your dream Home on a half acre acre lot in a quiet neighborhood in Thorndale that is few minutes outside of London, offers rare opportunity for customer development. This location is perfect for nature lovers, hikers and outdoor enthusiasts as the Fanshawe Lake/Fanshawe. This is your opportunity to build your dream home on a spacious lot in the charming town of Thorndale. Easy access to all amenities of London and Thorndale. Don't miss out on the golden opportunity to make your dreams a reality. (id:28006)
15 - 2910 Tokala Trail
London North, Ontario
Welcome to this well-maintained end-unit vacant land condominium offering a highly desirable layout with a main-floor primary bedroom and ensuite, perfect for convenient main-level living. The open-concept main floor features 9 ft ceilings, hardwood flooring, a large upgraded kitchen, spacious living and dining areas, and main-floor laundry. Step out to a private backyard oasis with a covered patio, ideal for relaxing or entertaining. The upper level includes a second bedroom with a full washroom. Additional highlights include an attached garage, visitor parking directly in front, and low-maintenance fees covering common elements. The 735 sq ft unfinished basement with three large windows offers excellent potential for one or two additional bedrooms and a recreation/family room. Conveniently located close to Walmart and shopping centers, this home is ideal for downsizers or those seeking low-maintenance living. (id:28006)
51 - 2070 Meadowgate Boulevard
London South, Ontario
Exceptional opportunity in the highly desirable Summerside Community. This luxury 2019-built townhouse condo offers unparalleled convenience and modern living in London South. Unique Features: The home is perfectly designed with three spacious bedrooms, each featuring its own private 3-piece full ensuite bathroom, plus an additional 2-piece washroom on the main level. Enjoy a versatile floor plan with separate Living Room and Family Room spaces. The open-concept main floor is flooded with natural light and showcases a modern kitchen with high-design cabinets and countertops. Includes a separate laundry room with washer and dryer. A commuter's dream: Just minutes to Highway 401, public transit, hospital, major shopping centers, parks, and the local recreation center. Tenant is responsible for all bills and utilities. Don't miss this rare, move-in-ready opportunity! (id:28006)
18 Harrow Lane
St. Thomas, Ontario
Make 18 Harrow Lane your new home today! Welcome to 24 Harrow Lane! The Elmwood model is a 1,953 sq. ft. (basement incl.) semi-detached two-storey with a 1.5-car garage, designed for comfortable family living. A spacious foyer, main-floor powder room, and open-concept kitchen, dining, and great room create an inviting, functional layout, finished with luxury vinyl plank flooring, granite countertops, and a tiled backsplash. Upstairs offers three generous bedrooms, a 4-piece bath, and a primary suite with a walk-in closet and private 3-piece ensuite. The FULLY FINISHED basement offers a 4-piece bathroom, laundry area, spacious family room and a 4th bedroom! Located in southeast St. Thomas near parks, trails, schools, and within the Mitchell Hepburn School District, this Energy Star Certified, Net Zero Ready home is currently UNDER CONSTRUCTION and will be ready for its first family March 10th, 2026! (id:28006)
116 Styles Drive
St. Thomas, Ontario
Welcome to 116 Styles Drive. This 1,520 sq. ft. semi-detached two-storey home with a 1.5-car garage is the perfect family home. The Elmwood model greets with a spacious front foyer, a convenient main-floor powder room, and open-concept kitchen, dining area, and great room. The main level is finished with stylish luxury vinyl plank flooring, while the kitchen comes with granite countertops and tiled backsplash. Upstairs, you'll find three generously sized, carpeted bedrooms and a sleek 4-piece main bathroom. The primary suite features a walk-in closet and its own private 3-piece ensuite for added comfort. Located in the Miller's Pond community, close to trails, schools, Fanshawe's St. Thomas campus, and the sports complex, this Energy Star Certified, Net Zero Ready home is currently under construction and will be ready for it's first family March 2026! Don't hesitate - make 116 Styles Drive your new home! (id:28006)
116 Sheldabren Street
North Middlesex, Ontario
TO BE BUILT - The popular 'Zachary' model sits on a 50' x 114' lot with views of farmland from your great room, dining room & primary bedroom. Built by Parry Homes, this home features a stunning two-story great room with 18-foot ceilings & gas fireplace, a large custom kitchen with quartz counters, an island, & corner pantry. French doors lead to a front office/den. 9' ceilings and luxury vinyl plank flooring throughout the entire main floor. On the second floor, you will find a beautiful lookout down into the great room, along with 3 nicely sized bedrooms and the laundry room. Second floor primary bedroom features trayed ceilings, 5pc ensuite with double vanity & large walk-in closet. 2 more bedrooms, 4 pc bathroom & a laundry room complete the 2nd floor. Wonderful curb appeal with large front porch, concrete driveway, and 2-car attached garage with inside entry. Please note that photos and/or virtual tour are from previously built models, and some finishes and/or upgrades shown may not be included in standard spec. Taxes & Assessed Value yet to be determined. (id:28006)
54132 Best Line
Bayham, Ontario
Spacious and versatile family home located in a quiet hamlet setting. This impressive property offers approximately 3200 sq ft of living space, 7 bedrooms, 2 full baths plus a private ensuite in the primary bedroom, ideal for large or multi-generational families. The partially fenced yard features a large deck for entertaining and a charming covered front porch to enjoy peaceful surroundings. Inside, you'll find generously sized rooms throughout, excellent storage including a cold room with extensive shelving, and the convenience of two kitchens, making the basement well suited for a potential in-law suite. Additional highlights include a double car garage with a loft above for you to create your own room (games room or for entertaining) and ample parking for up to 12 vehicles, perfect for guests, home-based businesses, or extended family. A rare opportunity to own a substantial home with flexibility, space, and small-town charm. (id:28006)
187-189 Taylor Street
London East, Ontario
Curb-appeal purpose built semis updated and renovated, and ready to be enjoyed. Two separate semis with their own utility meters, driveways, and mature fenced backyards. Walking distance to strip malls at Cheapside and Adelaide, and Adelaide and Huron. Invest in yourself and your family. Tremendous opportunity for large and/or extended families to be close together and off main street, but close to amenities. Ideal for owner occupied plus monthly income from tenant to pay owner's mortgage now and once owner retired, to continue receiving income from tenant. Unit 189 tenanted in 2023-24 for $2400/month plus utilities. New Showers in 187 and 189 installed in basements after tenants vacated, as well as 187 2nd floor shower. Main floor new flooring in 189 is water resistant. New quartz countertop in 189. All new windows except 2 in basement of 187. Egress window in 189 basement bedroom. New lighting in both semis. New breaker panels in both homes, and more. Each home is versatile for larger families, particularly with 3 finished rooms in each basement. Call for your private showing. Pictures of 187 can be viewed on MLS #12631486 or both semis at irenelutsch.ca on the Featured Listings tab under the Real Estate Properties Heading. (id:28006)
187-189 Taylor Street
London East, Ontario
Curb-appeal purpose built semis updated and renovated, and ready to be enjoyed. Two separate semis with their own utility meters, driveways, and mature fenced backyards. Walking distance to strip malls at Cheapside and Adelaide, and Adelaide and Huron. Invest in yourself and your family. Tremendous opportunity for large and/or extended families to be close together and off main street, but close to amenities. Ideal for owner occupied plus monthly income from tenant to pay owner's mortgage now and once owner retired, to continue receiving income from tenant. Unit 189 tenanted in 2023-24 for $2400/month plus utilities. New Showers in 187 and 189 installed in basements after tenants vacated, as well as 187 2nd floor shower. Main floor new flooring in 189 is water resistant. New quartz countertop in 189. All new windows except 2 in basement of 187. Egress window in 189 basement bedroom. New lighting in both semis. New breaker panels in both homes, and more. Each home is versatile for larger families, particularly with 3 finished rooms in each basement. Call for your private showing. More pictures of 189 can be viewed at MLS # X12631478 or both semis at irenelutsch.ca on the Featured Listings tab under the Real Estate Properties Heading. (id:28006)

