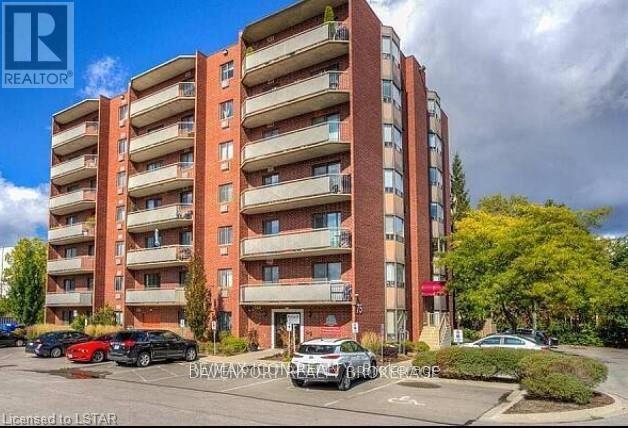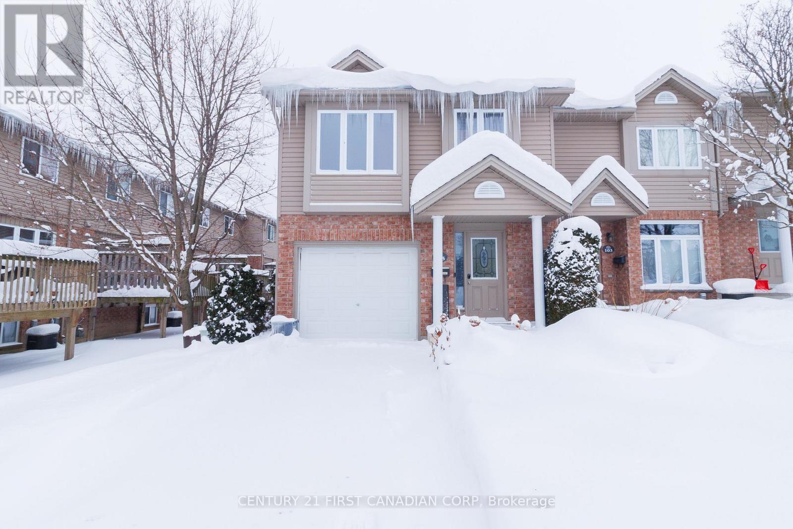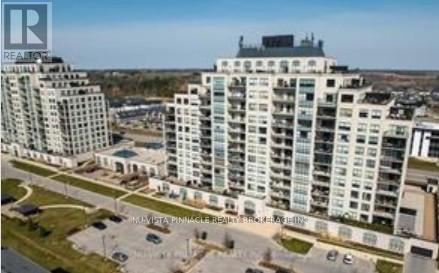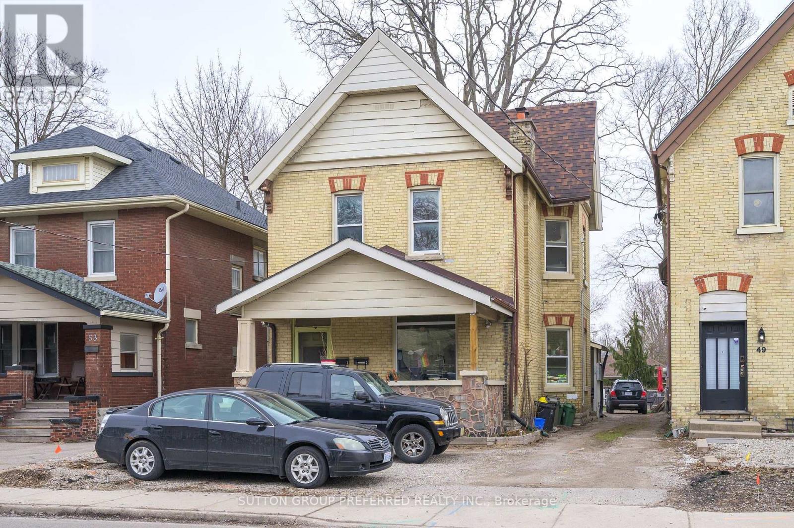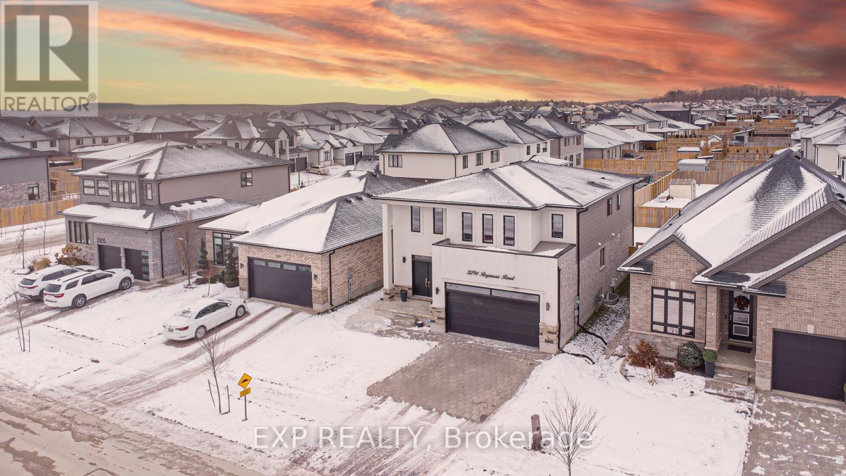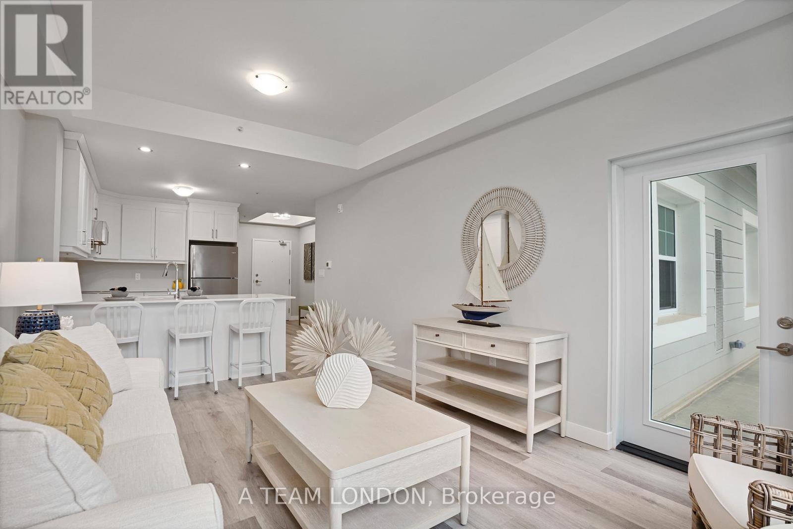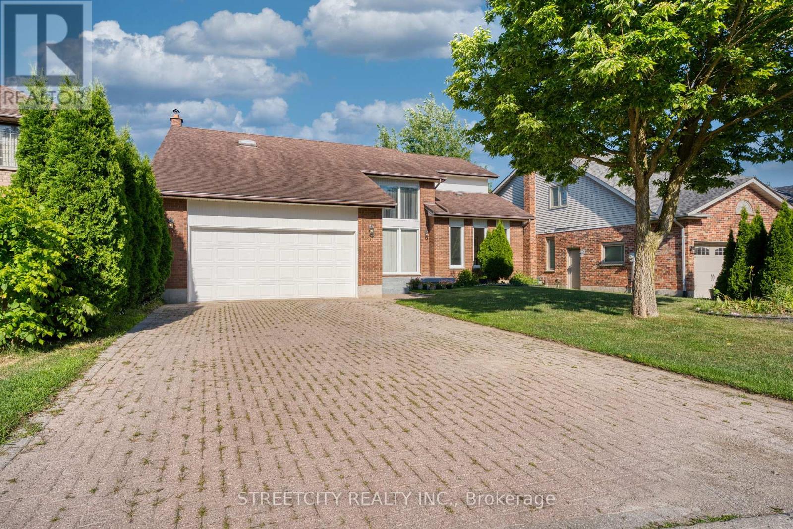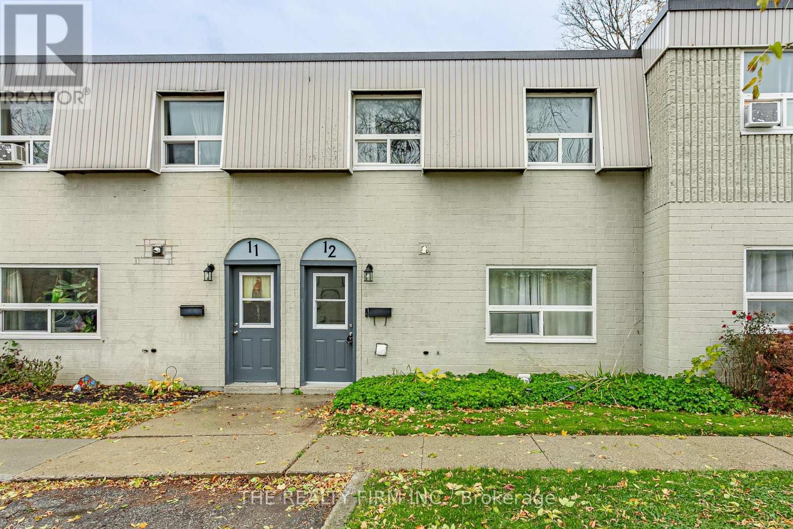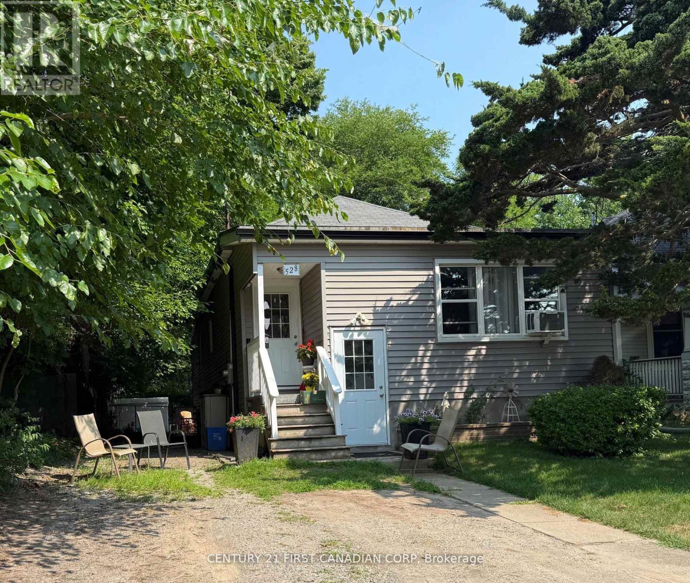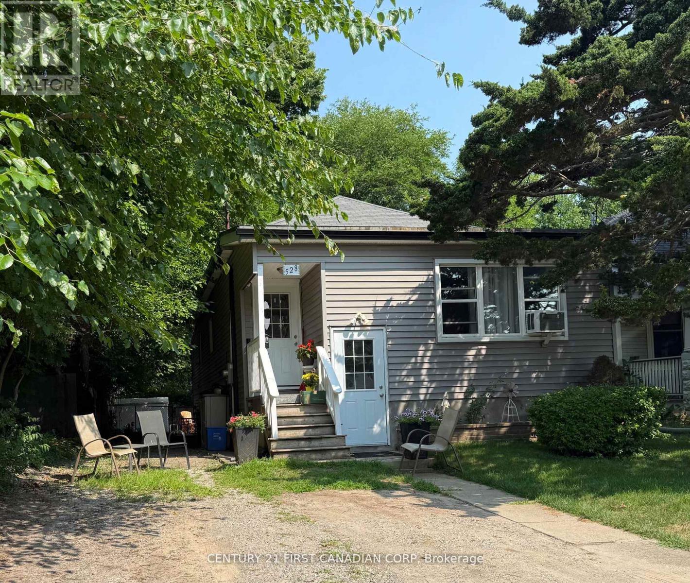103 - 75 Huxley Street
London South, Ontario
*** First Month 50% Off *** One Bedroom Main Floor Condominium located off Commissioners Road West! Features 1 bedroom, 1 four piece bath, In-Suite Laundry, A/C Wall Unit and a Dishwasher! Quiet Condo Community, walking distance to schools/parks/trails and local amenities, public transit & quick access to 401 and 402. Well maintained & managed building with controlled entry. Move in date flexible starting March 1st. Water and Parking Included. (id:28006)
105 - 1320 Savannah Drive
London North, Ontario
Welcome to your dream multi-level 4-bed, 2.5-bath condo townhome in the highly desirable Stoney Creek / North C neighbourhood of London! Exceptionally maintained with neutral décor and move-in condition, this unique layout offers true townhouse living with the convenience of condo ownership. Featuring attached garage plus double tandem driveway with space for up to 3 vehicles, this home combines practicality with style. Enjoy the bright open-concept kitchen with abundant cabinetry, centre island with elevated counter, built-in desk space, and double sink - ideal for everyday living and entertaining. The adjacent dining area opens through updated patio doors to a deck balcony overlooking the neighbourhood. The living room's oak hardwood flooring and California shutters add warmth and character to the main level. Upstairs, the generously sized primary suite boasts wall-to-wall closets and a large ensuite. Additional upper level bedrooms offer plenty of space with a full bathroom on the third floor. The lower level family room provides a cozy retreat for movie nights or a kids' play area, with a sizeable storage room below for seasonal gear or extras. Located in north London's sought-after area, this home offers excellent access to everyday amenities. Just minutes to CF Masonville Place, parks, transit, and recreational facilities including the Stoney Creek YMCA and Library. The neighbourhood is family-friendly with excellent access to schools, while groceries and essentials are nearby. Easy access to shopping, dining and major roadways makes this an ideal choice for families, professionals, or investors alike. Low condo fees and thoughtful design make this ready to call home! (id:28006)
813 - 240 Villagewalk Boulevard
London North, Ontario
1111 sqft, PREMIUM MODEL located in North London. Features include 1+1 (den). Primary bedroom with a fire place, a walk-in closet, and a bedroom sized den. Open concept, Kitchen island completed with a breakfast bar, granite counter top and stainless-steel appliances. Living room with a fire place, gorgeous north view balcony and separate laundry room/storage space. The unit includes one underground parking spot. Heating and air-conditioning are included in condo fee except individual hydro. Full of amenities for the residents: indoor heated pool, exercise facility, party room, billiards room, video room, outdoor patio with a barbeque area and guest suites. Close to golf, UWO, Masonville Mall, University Hospital. Walk to your favorite Sushi place or coffee shop. (id:28006)
549 First Street
London East, Ontario
Excellent warehouse, light industrial and office space available for lease in this great central location just off Oxford St. Situated on main transit routes with easy access to HWY 401. Features include 11210 sq. ft., 14-foot ceiling height in the warehouse, and LI1 zoning. The warehouse consists of a big bright open space with separate bathrooms convenient for employees. The space has 13' clearance height, as well as a dock door for loading/unloading. This unit is currently 12.00 per sq ft plus TMI 4.5.00 . Other features include ample parking, with main office and back exits. (id:28006)
51 Stanley Street
London South, Ontario
Attention Investors - Multi family - Fourplex on Stanley Street. Consists of 4 one bedroom apartments - 2 on the main and 2 upper units - all with living room, kitchen, bathroom and one bedroom. Includes fridge and stove in each unit - washer and dryer on the lower level. Separate hydro meters. Rental income Main level Apt 1 approx 527 Sq Ft with income of $930 + hydro. Main level Apt 2 approx 560 sq ft with income of $885 + hydro. Second Level Apt 3 approx 525 Sq Ft with income of $1300 + hydro. Second level Apartment 4 approx 340 Sq Ft with income of $703 includes hydro. 24 hours for showings please. Parking available at the front and rear of the home. Close to the amenities of downtown London and Wortley Village! (id:28006)
3291 Regiment Road
London South, Ontario
Welcome to this beautifully upgraded Regiment Model home featuring rich hardwood flooring on the main level and staircase, a designer kitchen with valance lighting, pot lights, a large island with seating, and an open-concept Great Room with an electric fireplace. The upper level offers a convenient laundry with built-in cabinetry and a spacious primary suite with a walk-in closet and luxurious 5-piece ensuite. Adding exceptional value, the home includes a legally finished 2-bedroom basement with a separate entrance, completed with proper permits and approvals, providing versatile additional living space. Located in a rapidly growing family-friendly community, the property is just steps away from a newly opened public school. (id:28006)
201 - 100 The Promenade
Central Elgin, Ontario
Let's go to Kokomo! This beautiful and spacious condo in the heart of the Kokomo Beach Club community is steps from the Port Stanley Blue Flag beach and charming downtown Port Stanley with a lovely selection of shops and restaurants. This Shore Model (approximately 1,000 -1,020 sf) is a 2 bedroom, 2 bathroom condo which offers a spacious and well laid out floorplan with a private balcony. Some of the features include a master with a walk-in closet and ensuite, and open living space off the kitchen. Your home is finished with designer selections including quartz countertops in kitchen, luxury vinyl plank flooring in the living areas, ceramic tile in the bathroom, and more. Each unit has private HVAC controls, in-suite laundry, underground parking, and access to the rooftop patio with lovely views of the Kettle Creek Golf Course. Owners will also enjoy a membership to the Kokomo Beach Club complete with an outdoor pool, gym, yoga studio, and owners lounge, which is located adjacent to the building. Explore the Kokomo community including a pond, park, views of the golf course and 12 acres of protected forest through the walking trail. Please contact Listing Realtors for pricing and availability. $80 per unit for the Beach Club. (Photos are of Shore Model of a different unit in the building.) INCENTIVE: 2 Underground parking spots included in this unit. (id:28006)
93 Woodland Drive
Norfolk, Ontario
This gorgeous custom-built home sits on a large corner lot and features numerous high-end upgrades throughout. The open-concept main floor includes a gas fireplace and a walkout to the backyard. The kitchen, walk-in pantry, and laundry room are all finished with granite counters. The primary bedroom offers a walk-in closet and a 5-piece ensuite with a walk-in shower. Enjoy the oversized heated garage and the covered back patio with its own fireplace. With no neighbours behind, you'll appreciate the added privacy. (id:28006)
26 Grasmere Crescent
London North, Ontario
Located in Masonville, one of North London most sought-after communities, this exceptional home sits on a quiet, desirable crescent with no sidewalk offering driveway parking for up to four vehicles. Step inside to a welcoming foyer full of charm and character. The main floor features a private office, a formal dining room, a cozy family room with a brick fireplace, and a bright breakfast area with direct access to the backyard. The newly renovated kitchen is a standout, showcasing quartz countertops, a new ventilation system, a brand-new stove, and a new dishwasher. Upstairs, you'll find a spacious primary bedroom along with three additional large bedrooms. The beautifully updated ensuite includes both a bathtub and a shower, while the renovated main bathroom boasts a large walk-in shower and dual sinks. The fully finished basement offers a generous games room, a guest bedroom, and a full bathroom--ideal for entertaining or extended family stays. Additional highlights include: new engineered hardwood flooring on the main and second floors, brand-new windows for the whole house plus windows on the main floor with aluminum cladding, new Anti-Slip tile flooring in wet areas, fresh paint throughout using premium Benjamin Moore paints. Located just steps from a beautiful park and minutes from Masonville Public School, Masonville Place, Western University, University Hospital, and many other amenities. Don't miss this move-in-ready gem! (id:28006)
12 - 271 Thames Street N
Ingersoll, Ontario
Welcome to 271 Thames Street North in Ingersoll. This well-maintained two-storey townhouse condo is available for lease at $2,100/month plus utilities and offers comfort and convenience in a desirable location. The upper level features three spacious bedrooms and a full four-piece bathroom. The bright main floor includes an open-concept living and dining area, functional kitchen with patio access, main-floor laundry, and a one piece powder room. Enjoy outdoor space through the patio doors, ideal for relaxing or morning coffee. Includes one assigned parking space plus shared visitor parking. Located in a quiet, family-friendly community close to parks, schools, shopping, restaurants, and with easy access to Hwy 401 for commuters to London and Woodstock. (id:28006)
528 Pall Mall St Street
London East, Ontario
LEGAL, LICENSED & VACANT purpose-built duplex located in the heart of London's highly desirable Woodfield neighbourhood, offering a true turn-key opportunity for investors seeking immediate rental potential and long-term stability. This well-maintained 3-bedroom upper and 2-bedroom lower configuration provides an ideal unit mix with strong tenant demand and flexible investment options.The upper unit features three spacious bedrooms, a 4-piece bathroom, and a bright, functional layout filled with natural light. The lower unit offers two bedrooms, a full bathroom, and a thoughtfully designed open-concept living space. A shared laundry area is conveniently located on the lower level. Outside, the fenced backyard offers privacy and usable outdoor space, while the oversized driveway with parking for up to nine vehicles is an exceptional and rare asset in this central location, adding significant value for tenants and investors alike.Situated minutes from Downtown London and Richmond Row, and close to St. Joseph's Hospital, Western University, Fanshawe College, transit routes, parks, schools, and some of the city's most popular cafes and restaurants, this location consistently attracts quality tenants. Whether you're expanding your portfolio, house-hacking, or securing a low-maintenance income property, 528 Pall Mall Street delivers on legality, location, and long-term investment performance in one of London's most connected neighbourhoods. (id:28006)
528 Pall Mall St Street
London East, Ontario
Located in the heart of London's beautiful and historic Woodfield neighbourhood, this thoughtfully designed home is ideal for families seeking a true multi-generational living solution. With a flexible layout that allows parents, in-laws, or extended family to live comfortably under one roof while still enjoying privacy, this property offers both connection and independence.The main level features a bright, open-concept living area with a spacious living room, dining space, and kitchen, along with 3 bedrooms perfect for the primary family living space. The lower level includes two additional bedrooms and a bonus kitchen, complete with a separate entrance, making it an excellent option for parents or extended family members who value their own space. This level is also turn-key and rental-licensed, offering the added benefit of a potential mortgage helper if desired.Outside, enjoy a large driveway with ample parking, a rare find in this area, and a fully fenced backyard, ideal for pets, family gatherings, and summer entertaining. The home is surrounded by excellent schools including Central, CCH, St. George's PS, Woodfield FI, and St. Michael's, and is within walking distance to Downtown London and Richmond Row, home to popular cafes such as The Bag Lady, Locomotive Espresso, and Black Walnut. Close to St. Joseph's Hospital, Western University, Fanshawe College, transit routes, and everyday amenities, this home offers exceptional convenience, comfort, and long-term value for families planning for the future. (id:28006)

