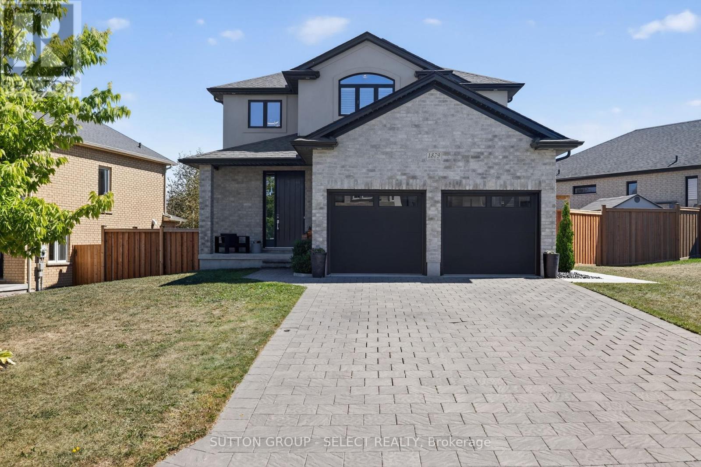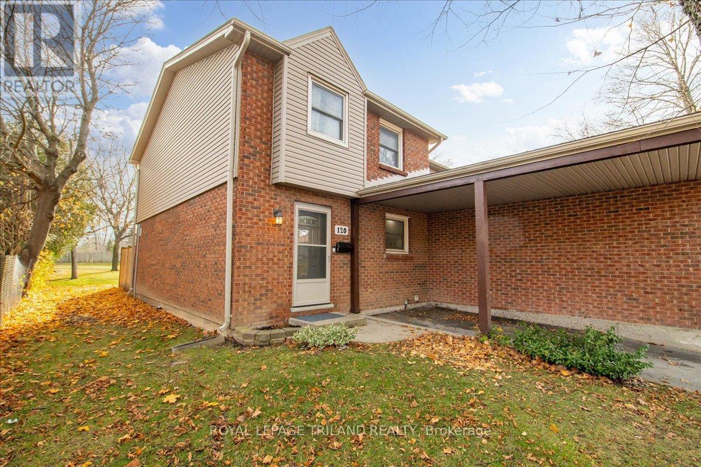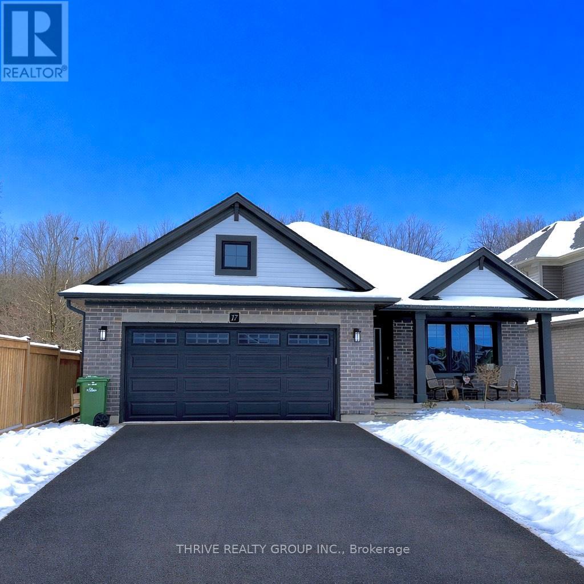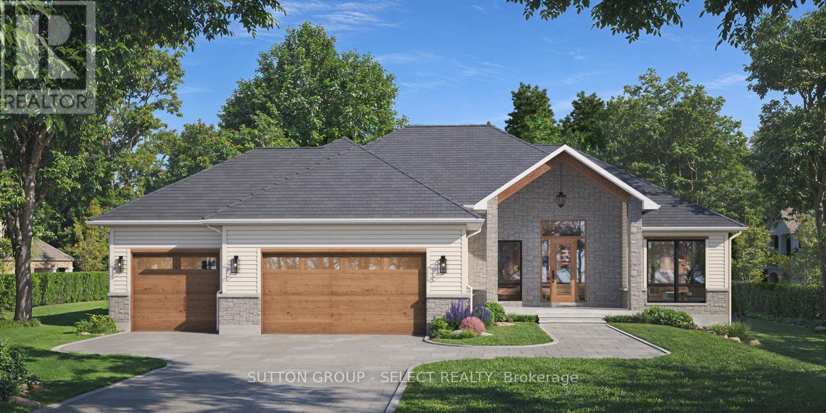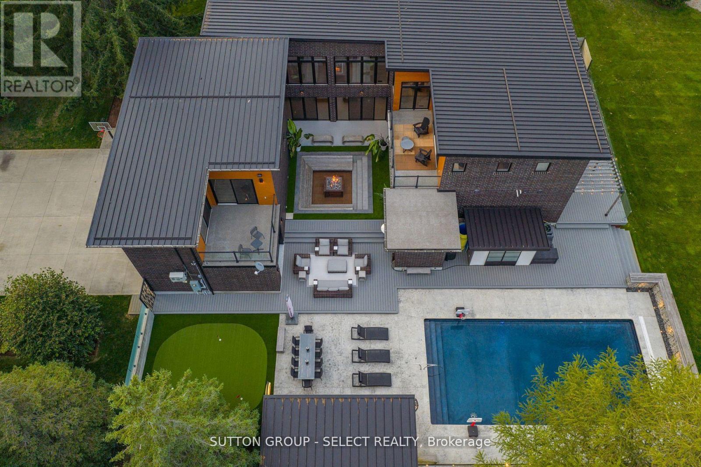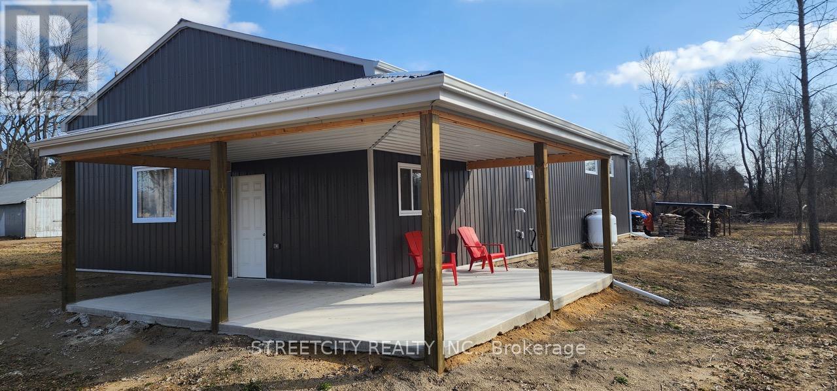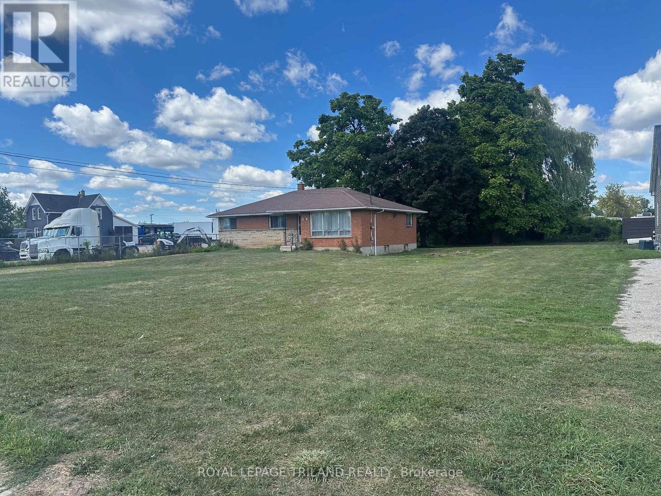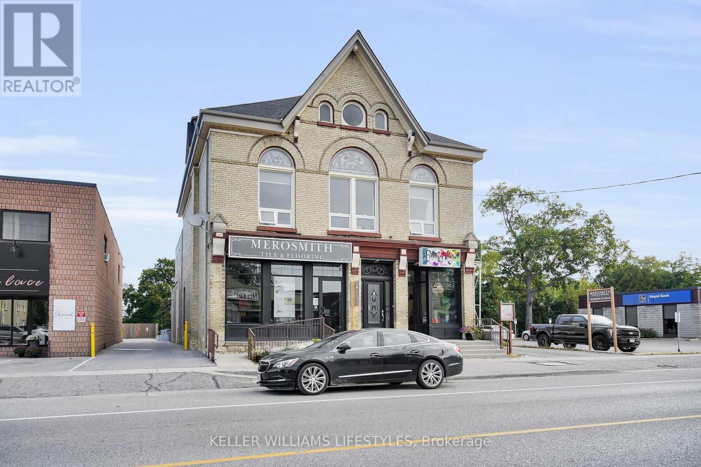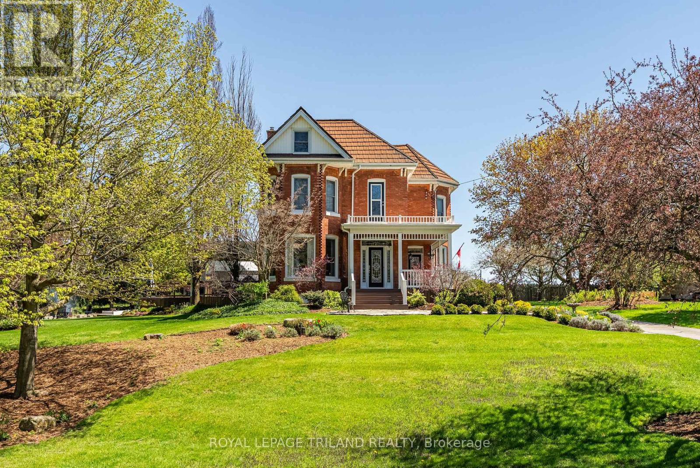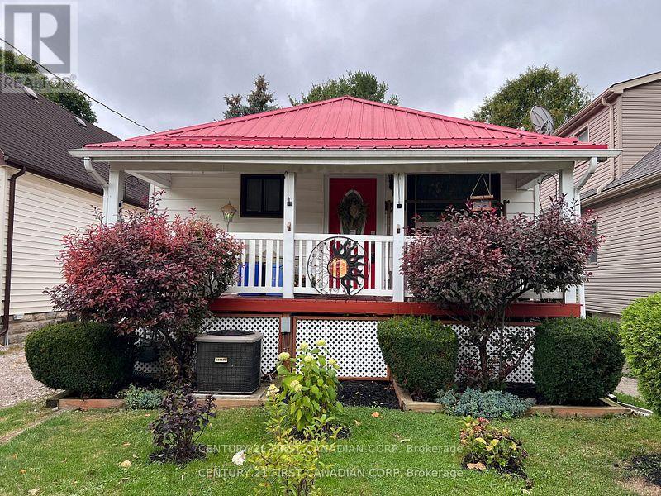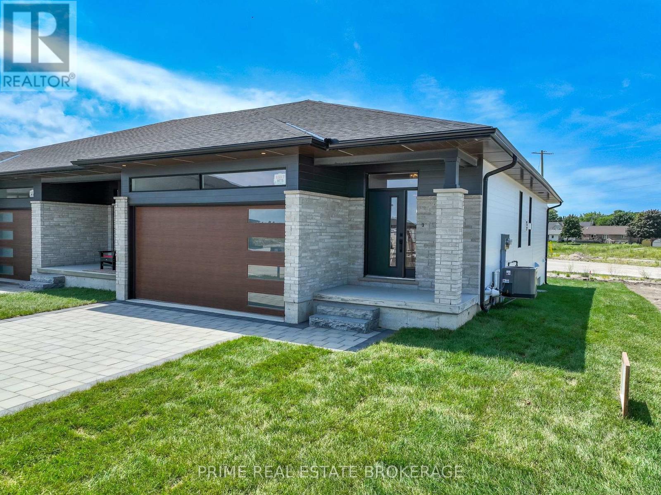1879 Couldridge Way
London North, Ontario
Located in a desirable and quiet Northwest London neighbourhood, this 2-storey family home has curb appeal, a stunning fully fenced backyard and great pool for the family . The open concept main floor plan features a large living room with fireplace insert and accent wall. The adjacent dining area has plenty of natural light and provides access to the backyard. The fabulous kitchen overlooks it all highlighted by a built-in oven and countertop range, amazing island with bar fridge & bar seating, and plenty of storage. The second level has a great primary suite with large walk-in closet and a fantastic ensuite bathroom featuring double vanity, soaker tub and a tiled shower with glass door. There are 2 additional bedrooms and a full bathroom on the second level. The basement is unfinished and awaits your finishing touches. The highlight of the home is the fully fenced backyard with a large deck area leading to a concrete patio surrounding a lovely inground pool. Book your private showing today! (id:28006)
120 - 1330 Jalna Boulevard
London South, Ontario
Beautifully maintained end-unit townhome with a carport-style garage. The main floor offers a kitchen, 2-piece bath, and rich laminate flooring through the formal dining area and living room. Bright patio doors provide access to your own fully fenced patio that backs onto open green space. Upstairs features an updated 4-piece bathroom and three spacious bedrooms, including a light-filled primary with a walk-in closet. The finished basement adds valuable living space and extra storage/ personal gym, complete with newly updated flooring (2025). Enjoy the comfort of central heating and air conditioning, no baseboard heaters! Condo fee includes water. Located in a prime location just minutes from Victoria hospital, White Oaks Mall, schools, parks, the Aquatic Centre, and quick access to Highway 401. A wonderful place to call home! (id:28006)
17 Dunning Way
St. Thomas, Ontario
Welcome to The Winslow, where classic design meets sleek elegance! Tucked on the curve of this quiet residential street, this Hayhoe built home on its premium lot backs onto Orchard Park Meadows, with a walking trail to enjoy the natural surroundings. Enjoy your morning coffee on the beautiful new deck or catch the evening sun as it sets. Inside, you will be impressed by the numerous features and upgrades. THREE bedrooms on the main floor, luxury vinyl plank throughout, cathedral ceiling and gas fireplace in the great room with sliding doors to the deck, upgraded railings, trim, interior doors, and hardware; full 200 amp service, gas line for stove and BBQ, ceiling fans in bedrooms. Be sure to reach out for the full list! The stunning white kitchen with island, quartz countertops, soft close doors and drawers, and custom backsplash and hood vent will be a true pleasure to entertain in. The primary bedroom has a convenient walk-in closet, and the ensuite has a beautiful custom bright ceramic shower with glass doors. The huge, unspoiled basement is yours to envision finishing to suit your needs. There are 3 full, large, and bright egress windows which will let plenty of light into a future recroom and bedroom. For truck enthusiasts, the garage boasts an extra 3 foot depth, and the driveway has room to park 4 cars. The location of this home is minutes to downtown St. Thomas, close to the 401, a nice quiet drive to London, and only 15 minutes to beautiful Port Stanley! Make your move today! (id:28006)
10142 Pinery Bluffs Road
Lambton Shores, Ontario
TO-BE-BUILT HOME IN ESTABLISHED SUBDIVISION! PERMIT APPROVED FOR 1,998 SQ FT, 3 BED/3 BATH/3-CAR GARAGE main floor home set to be constructed on an EXPANSIVE 1/2 ACRE LOT minutes from Grand Bend. See Floor Plan in photos. Pricing listed is PRE-CONSTRUCTION PRICING. This home will be a true showstopper with a timeless curb appeal, 3-car garage, great room with vaulted ceiling and gas fireplace, primary suite with a walk-in closet, 5-piece ensuite bathroom, and glass sliding doors leading to the covered back deck. The stunning kitchen has been designed by award winning Casey's Creative Kitchens, awarded Best Kitchen Designer from 2013-2025. Enjoy a basement with a walk up to the garage, just waiting for your personal touch. The property is nestled in PINERY BLUFFS, a 25-acre neighborhood that is HOME TO FOUR DREAM LOTTERY HOMES. This subdivision of just 32 properties borders Pinery Provincial Park, granting you DIRECT PEDESTRIAN ACCESS INTO PINERY PARK and its 10 trails, 10km of beaches, 14km biking trails, 38km of skiing trails, rolling dunes & beautiful Ausable River. This EXPERIENCED BUILDER comes from a family of builders who have constructed over 450+ homes and have held a Tarion license since 2001 with an excellent rating. They build predominantly in London, ON, and have several model homes that can be viewed to see construction quality. Possession 6-9 months. Deposit 10% with additional deposit schedule to be determined. Exterior elevation may vary. HST included in the price with rebate back to builder. Contact listing agent to tour model homes in London to view construction quality and finishings. (id:28006)
9385 Elviage Drive
London South, Ontario
Welcome to 9385 Elviage Drive, surrounded by tall mature trees and with its private driveway, this home will feel serene. Prepare to be amazed by this rare architectural masterpiece on an estate sized lot. This stunning custom home is the very definition of modern West London living with breathtaking views and a luxury resort feel. This family home boasts 5,500 sq. ft. of contemporary finishes with the ultimate in luxury features. Walk to your front door on your heated walkway as you pass your sunken fire pit , inground pool and spectacular outdoor entertaining area. Step into your foyer with views of your wine cellar and pine trees in the background. From the custom chef style kitchen with 2 ovens and 2 dishwashers to your warm heated floors. On this stunning property you will find 5 bedrooms, 8 bathrooms and splashes of luxury finishes throughout. Other features include 10 ft ceilings on both floors, solid oak doors, separate nanny/guest suite above the detached garage, steam shower, sauna by the pool, outdoor putting green, amazing lower t.v room, gym, and smart home system. All showings must have LA present, please do not go direct, and allow 48 Hours for showing request dates. (id:28006)
1570 Beaverbrook Avenue
London North, Ontario
This spacious, upscale, recently built home offers an exceptional living experience with convenient access to public transit, including a quick bus route to Western University (UWO). The property is ideally located near major shopping centres, restaurants, and well-known retailers such as Sobeys, Costco, Tim Hortons, and nearby automotive dealerships. The home features generously sized bedrooms and an abundance of bathrooms, including a large primary bedroom with a private ensuite. The impressive living room and dining areas create an inviting and elegant atmosphere, perfect for comfortable everyday living. Multiple full-sized refrigerators provide ample food storage for residents.Tenants may enjoy the convenience of a private bathroom or minimal sharing with only one other occupant. The property is fully furnished with high-quality, tasteful furnishings and includes modern utilities such as high-speed Wi-Fi, bi-weekly professional cleaning, and regular lawn maintenance.This residence is ideal for those seeking a premium living environment that combines luxury, comfort, and outstanding value. (id:28006)
29771 Zone Road
Chatham-Kent, Ontario
BUSINESS-INVESTOR OPPORTUNITY / OILFIELD FOR SALE. WELCOME TO FAIRFIELD OILFIELD, ONE OF THEREMAINING HERITAGE OILFIELDS IN PRODUCTION. THIS IS A SHARE PURCHASE FOR 100% OF COMPANYOWNERSHIP. IMPROVEMENTS INCLUDE, NEW 32X64 DRIVE-SHED(2023) WITH CENTRAL AIR,KITCHEN,LAUNDRY,OFFICES AND WORKSHOP, 10 REDONE AND RESTORED OPERATIONAL WELLS PRODUCING OVER 150 BARRELS OFOIL EACH MONTH, WITH 30 WELLS IN TOTAL ON LAND, 700 SQ FT HOME, NEW WATER/OIL SEPARATOR (2023),SEE DOCUMENTS FOR MORE INFO. (id:28006)
1780 Gore Road
London East, Ontario
Large 4 bedroom brick home on 0.498 acre lot. RSC1, RSCS, RSC5 Zoning allows for many possible commercial uses. Properties like this are hard to come by and rarely come available to buy. Amazing Location. This property is available for quick vacant possession. (id:28006)
Main Floor - 22470-22474 Adelaide Road
Strathroy-Caradoc, Ontario
Historic building in the heart of downtown Mt. Brydges. Formally a flooring store. Large front window for plenty of light, 1 bathroom, kitchenette and storage room. Renovated in 2020 with new flooring, heating, cooling & windows. (id:28006)
6058 Stone Church Road
Central Elgin, Ontario
Welcome Home to this Stunning Red Brick Home with 5 bay detached garages, in Union, Ontario! Perched proudly atop a hill since 1890, this breathtaking red brick home in Union, Ontario, is a timeless masterpiece a rare opportunity to own a slice of history while enjoying modern comforts. Meticulously maintained from the ground up, this grand 3-bedroom, 2-bath home blends historic charm with modern luxury and sits on almost an acre of beautifully landscaped property. Step inside and be transported to an era of classic elegance, where soaring ceilings, intricate woodwork, and original architectural details seamlessly complement thoughtful updates. The lower level offers a spacious family room, a rec room with a pool table, and a separate entrance perfect for entertaining or a private retreat. Outside, your backyard oasis awaits! Featuring a gorgeous inground pool (2022) with a brand-new heater (2024), stamped concrete, a covered porch with composite, along with vinyl millwork. The deck is pressure-treated with vinyl. upgraded lighting (2018), and a luxurious granite outdoor kitchen, this space is perfect for summer relaxation and entertaining. Surrounded by nature in your own private setting. Impressive 5 bay garage offers endless possibilities! Bay 1 Man Cave with ample space for sporting goods and extra parking. Bay 2 Workshop. Bay 3 & 4, Bay 5 Club Room with epoxy flooring, antique barn board, heat pump (2023) for entertaining. This property provides the perfect blend of privacy and convenience. Just minutes from the Blue Flag beaches of Port Stanley, you can enjoy beach life, theatre, fine dining, cozy cafes, live entertainment, and boutique shopping, all while retreating to your own hilltop haven. A timeless treasure in a coveted location, this is a once-in-a-lifetime opportunity to own a piece of Union's rich history! Too many upgrades and features to list. Experience the perfect blend of history, luxury, and lifestyle! (id:28006)
55 Linwood Street
London East, Ontario
Welcome to 55 Linwood Street, a cozy and unique bungalow thats full of charm and potential. Currently a one-bedroom, one-bathroom home, it can easily be converted back into a two-bedroom layout to suit your needs. Everything is on one level, making it convenient and accessible for all lifestyles. Recent updates include a durable metal roof built to last for decades, an 8-year-old furnace and central air conditioning system, and energy-efficient double-pane vinyl windows, electrical panel giving you peace of mind and long-term savings. The property also features well-maintained front and back yards, with the backyard offering a true garden paradise complete with a variety of plants, a small greenhouse, and a garden shed. Cute as a button and move-in ready, this home is ideal for first-time buyers, downsizers, or anyone looking for a peaceful retreat with room to grow. Situated in a well-connected neighborhood close to schools, shopping, transit, and all amenities, this property is an affordable opportunity you wont want to miss. (id:28006)
55 - 2 Coastal Crescent
Lambton Shores, Ontario
Welcome to the 'Huron' Model at South of Main in Grand Bend. This professionally designed home, built by award-winning local builder Medway Homes Inc., offers the perfect blend of modern living and small-town charm. Ideally located within walking distance of downtown Grand Bend, grocery stores, restaurants, golf courses, and Grand Bend's iconic blue-water beaches, this home is your peaceful oasis amidst it all.This stunning end-unit bungalow in a 3-plex boasts 2,179 total sq. ft. of beautifully finished living space, including an 978 sq. ft. lower level. With 4 spacious bedrooms, 3 full bathrooms, a finished basement, and a 2-car garage with a double driveway, this home has room for everyone. Luxurious quartz countertops and engineered hardwood flooring elevate the interior, complemented by luxury vinyl plank on the stairs and lower level.The primary suite is a retreat of its own, featuring a generous walk-in closet and a private3-piece ensuite. The open-concept main floor is filled with natural light, thanks to 9-foot ceilings on both levels. Enjoy cozy evenings by the gas fireplace in the living room or host gatherings on the spacious deck, complete with a privacy wall and gas hookup for BBQ.Additional highlights include a 10-foot tray ceiling in the living room, a covered front porch, main floor laundry, among many more upgraded features.Enjoy maintenance-free living with lawn care, road upkeep, and snow removal for approx.$175/month. As a bonus, the developer has installed a backyard fence for extra privacy. Life is better when you live by the beach! (id:28006)

