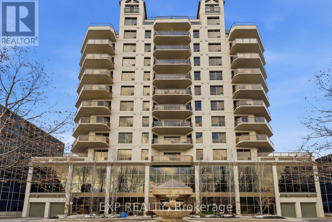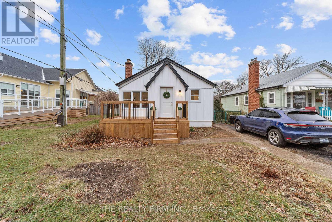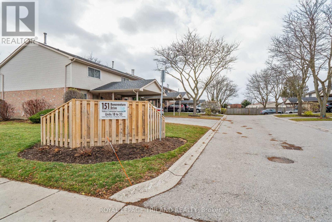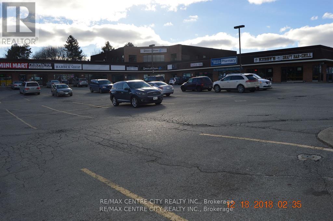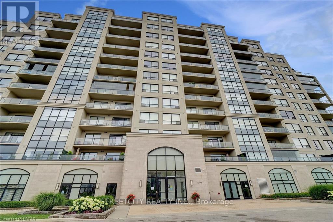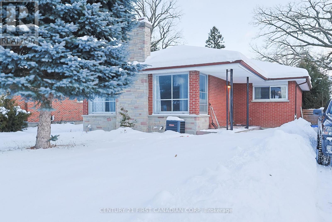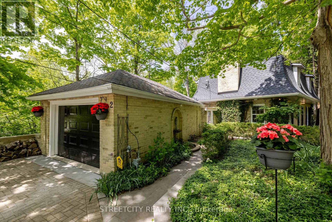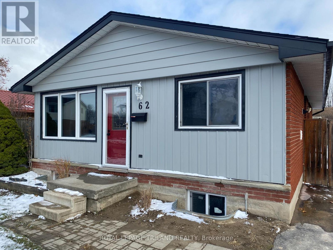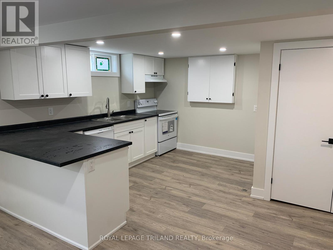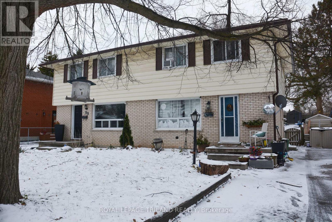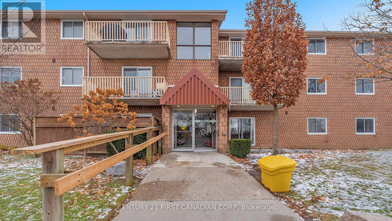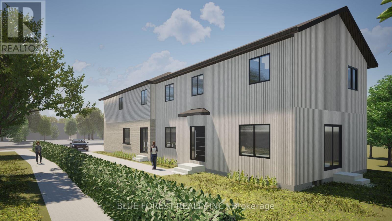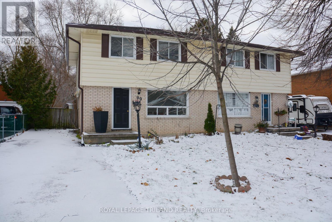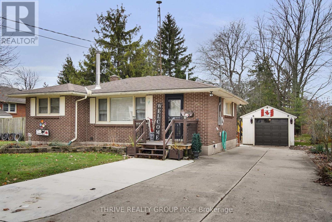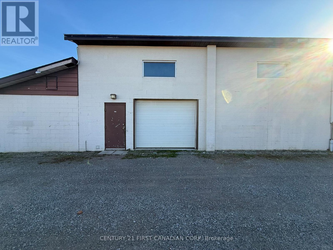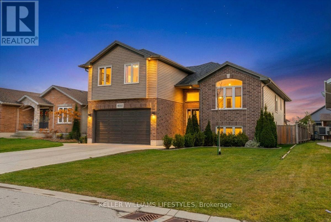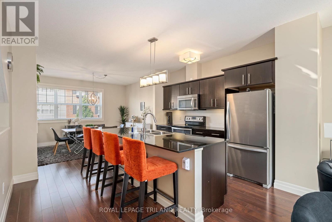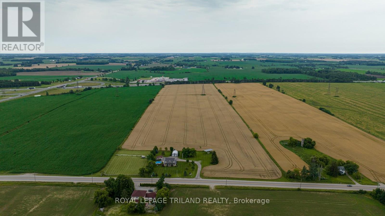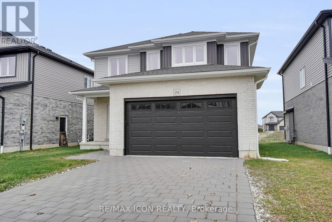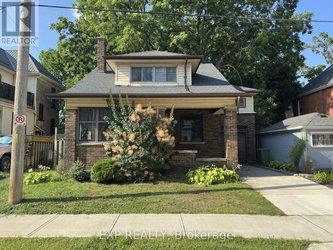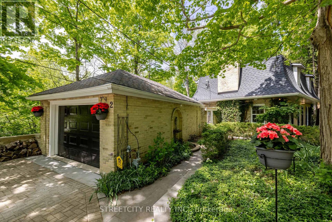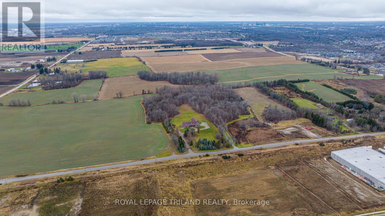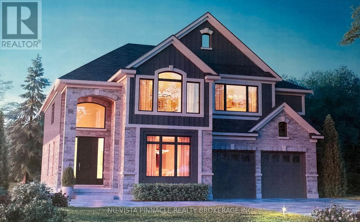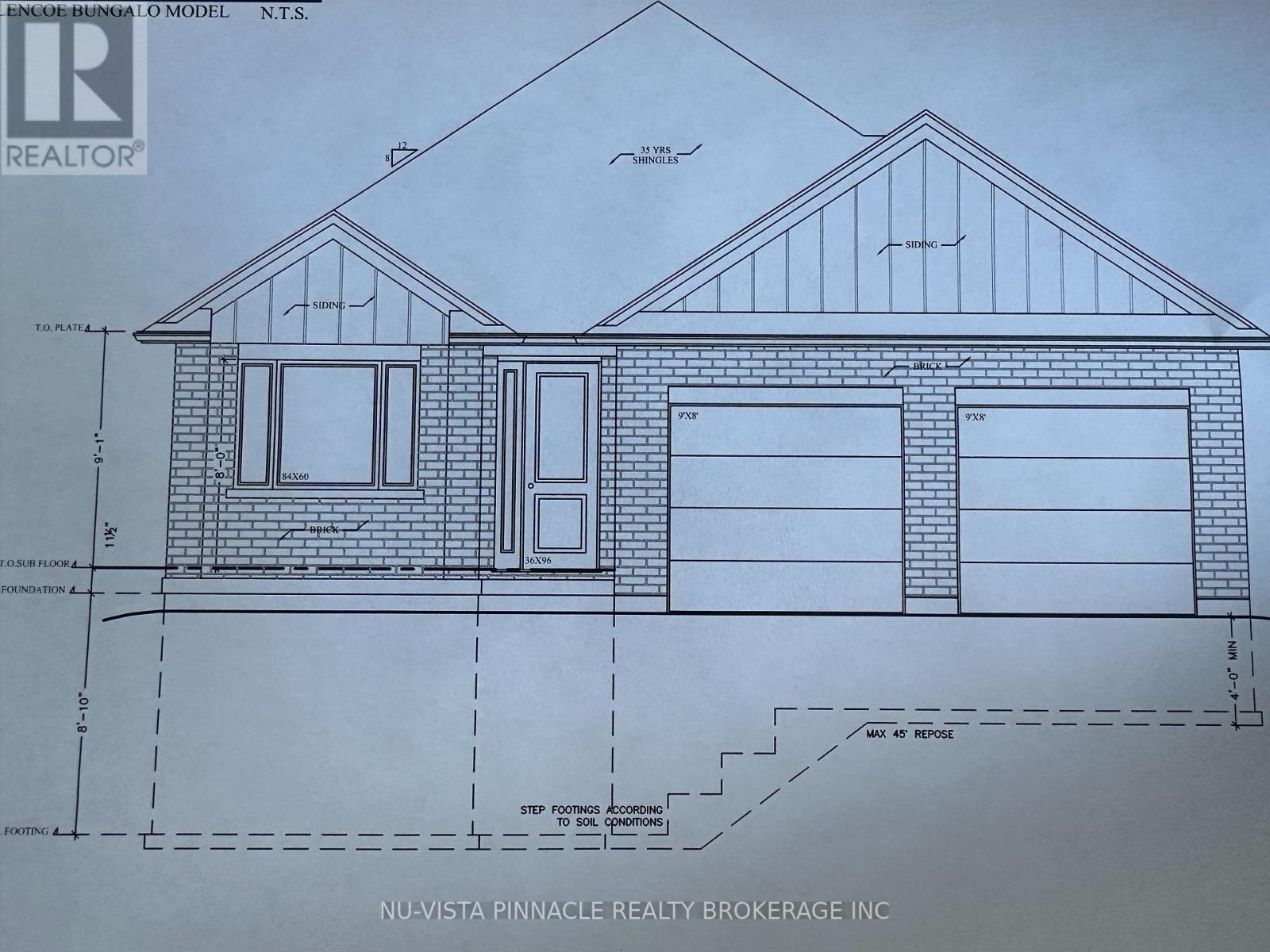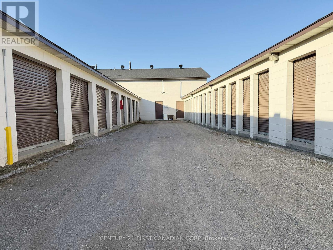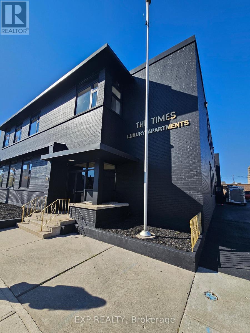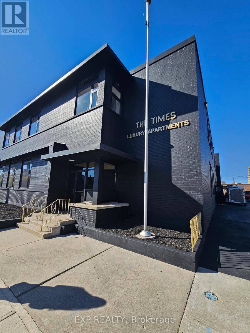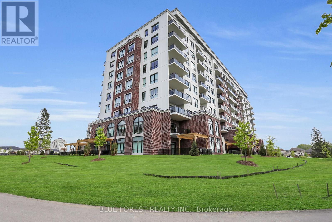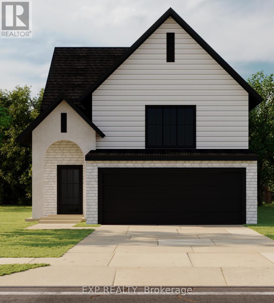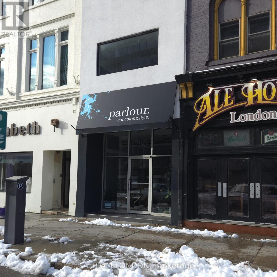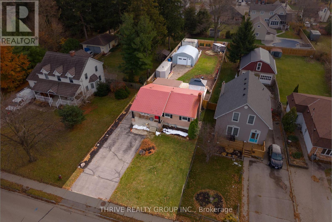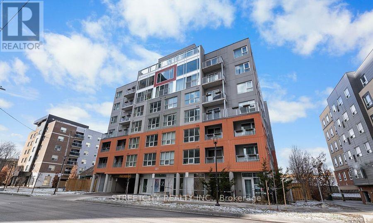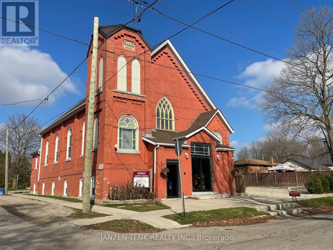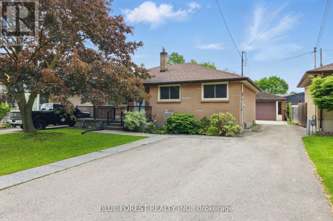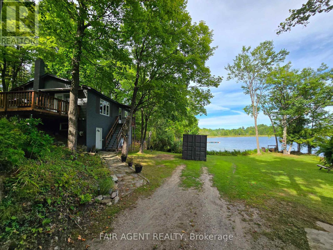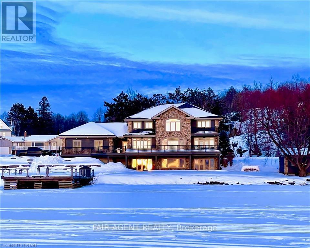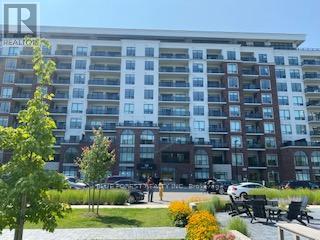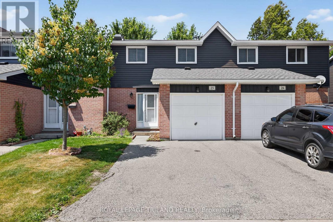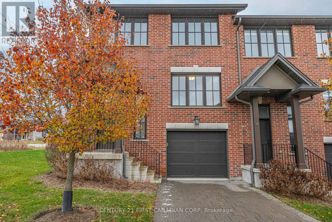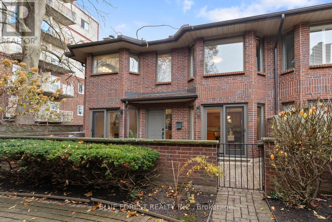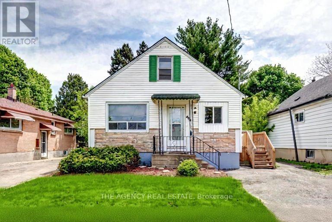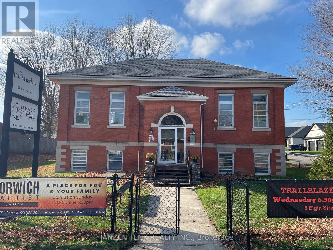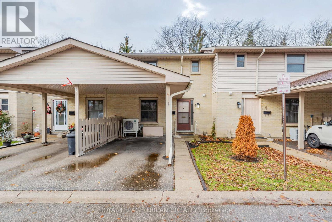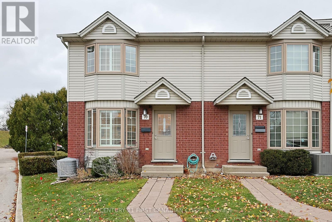1106 - 250 Pall Mall Street
London East, Ontario
Downtown London Living at Its Best! Corner Unit with a Wraparound Patio and Panoramic Views. Welcome to urban living where style meets comfort. This beautiful fully furnished townhouse-style condo on Pall Mall offers a standout feature rarely found downtown, an expansive wraparound patio, exclusive to this corner unit and perfect for morning coffees, sunset unwinds, or hosting friends under the open sky. Step inside to a wide, welcoming foyer with generous closet space that gently guides you into the bright, open-concept main living area. The modern kitchen shines with granite countertops, stainless steel appliances, and a functional island ideal for casual meals or entertaining. It flows effortlessly into the dining area and living room, anchored by an elegant electric fireplace that sets the tone for cozy evenings. Lots of space for storage as well. This unit features two spacious bedrooms, including a serene primary suite with a walk-in closet and a four-piece ensuite. The second bedroom offers a beautiful view over downtown and Victoria Park, making it an inspiring space for guests, family, or a home office. A second four-piece bathroom and convenient in-suite laundry complete the interior. With two parking spaces, comfort and practicality go hand in hand. Located in the heart of downtown London, you're just steps away from shops, restaurants, Canada Life Place, the Grand Theatre, Richmond Row, Budweiser Gardens, Western University, public transit, and school bus routes. Here, you're not just buying a home - you're choosing a lifestyle where convenience, culture, and comfort meet. A rare offering where location and lifestyle blend seamlessly. Call today for your own private viewing - Please note furnishings will be removed prior to closing if buyer is not interested in keeping it furnished. (id:28006)
271 Herkimer Street
London South, Ontario
Welcome to 271 Herkimer Street! A beautifully updated home with bright, sun-filled spaces in a quiet, friendly neighbourhood perfectly located near LHSC, Parkwood, 401, major amenities, bus routes, schools, daycares, Wortley & downtown. This move-in-ready bungalow blends modern updates with everyday convenience. The home features a long list of upgrades, including new updated interior/exterior doors, paint, lighting, kitchen cabinets w/quartz countertop, new kitchen appliances, plumbing, & more!! The main level features three comfortable bedrooms and a fully renovated 4pc bathroom. The lower level adds exceptional versatility with a 4th bedroom, new egress window, fully renovated 3pc bathroom, & spacious living area. This level offers an ideal layout for future development of a secondary suite. The side entrance leads directly downstairs & further enhances its potential for multigenerational living or income opportunities. Outside, the home stands out with new board-and-batten style siding, a new front porch with stairs, a great backyard with mature trees, & parking for 3 vehicles w/room to add more if desired. The neighbourhood is great - you're steps from Rowntree Park, featuring a baseball diamond, tennis court, and kids' play equipment, making it a wonderful spot for families. Beautifully updated, bright, and full of possibilities, this home is ideal for families, professionals, or anyone looking for a warm and welcoming place to call home. (id:28006)
24 - 151 Bonaventure Drive
London East, Ontario
Welcome to this bright 3bedroom, 3bathroom condo located at 151 Bonaventure Drive, London - close to schools, transit, and all amenities. The main floor features a spacious kitchen, dining area, and a welcoming living room with direct access to the fully fenced patio, perfect for outdoor relaxation or entertaining. Upstairs, you'll find three generous bedrooms, including a primary suite with cheater ensuite access. The finished lower level adds even more living space with a cozy family room complete with a gas fireplace, a three-piece bathroom, laundry with sink and a large storage area. This home offers numerous upgrades, including two renovated bathrooms, freshly painted, hard surface flooring throughout, trim, baseboards and some closet doors, stainless steel fridge and stove, on demand -tankless hot water system, and furnace and central air - ensuring comfort and efficiency. Convenient driveway parking with space for two vehicles. This move-in ready home offers exceptional value and a fantastic location-perfect for families, first-time buyers, or investors. (id:28006)
203 - 312 Commissioners Road W
London South, Ontario
Located in Westmount on the southwest corner of Andover Drive. Tenants include Pioneer Gas Bar, Mini Mart, Restaurant, Barber Shop, Medicine Shop Pharmacy and Chiropractor. This is an office suite on the second floor, unit 203 consisting of 500 square foot and includes a reception/admin area and two offices with a gross monthly rent of $916.67. Utility costs included in additional rent. Additional Rent (TMI) estimated at $14.00 per square foot for 2026 and includes property taxes, building insurance, common area maintenance, management fee and all utilities. Copy of floor plan available. Plenty of onsite parking. (id:28006)
903 - 240 Villagewalk Boulevard N
London North, Ontario
For Lease- Welcome to this stunning condo located in Prime North London. Vacant - Move in Ready ! Freshly Painted !! Over 1500square feet of living space with views to the North and beautiful sunsets to the West. This Unit has 2 Bedrooms plus a Den ( Den can be used as a 3rd Bed ) plus 2 full Baths. Huge Kitchen with breakfast bar, granite counter tops and stainless-steel appliances. Walk-in pantry, Separate laundry room. Open concept Living and Dining room overlooking balcony. Hardwood floors and ceramic flooring throughout. Primary bedroom includes 3-piece ensuite as well as huge walk-in closet. Spacious and Bright Bedrooms. 2 Underground Parking spaces come with the unit. The Amenities in this building are incredible! Indoor Pool, Golf Simulation Room, Billiards room, Theatre Room, Guest Suite available (for fee) and an incredible gym! This unit is located close to Western University and University Hospital. (id:28006)
65 Irving Place
London East, Ontario
AMAZING LOCATION! In the desirable Huron Heights neighbourhood, it is walking distance to Fanshawe College, shopping, schools, a community center and bus routes! This solid brick bungalow offers plenty of space with three large bedroom and 1 full bathrooms. The deep driveway offers parking for 2 cars and the beautifully landscaped backyard is a perfect way to relax after a long day! This place is perfect for families or young couples who would love a quiet neighbourhood but still close to all the amenities! This property features a kitchen with ceramic tile floor and oak kitchen cupboards, a spacious and bright living room with a fireplace (gas insert), and upgraded laminate floors on the main floor are a nice touch. Good sized back yard that is fully fenced and landscaped as well as a long driveway that can fit 2 cars. The upper floor unit would have ensuite laundry. Basement unit would be rented separately. Upper unit, 60% of the utilities and basement unit 40% of the total utilities. (id:28006)
2 Grosvenor Street
London East, Ontario
A very rare opportunity awaits you to rent one of London's most iconic houses nestled at the foot of historic Gibbons Park. Enjoy a front-row seat to nature, where the beauty & serenity of Gibbons Creek and the surrounding wooded landscape & local wildlife create a private retreat-like ambiance. Located in Old North, this property is steps from trails (TVP) with downtown, Western University & St. Josephs Hospital all within easy walking distance. This unique 2-storey home has had approximately $125,000 in upgrades within the past year. The home feels warm & inviting with a beautiful oak spiral staircase, an expansive living room, an oversized dining room & a kitchen/sunroom each offering breathtaking views of the surrounding natural beauty. The second floor includes a sun-filled upper hall solarium with rich cedar walls adding warmth & character to the hallway and 4-pc bath. The upper-level features new laminate flooring and 2 generously sized bedrooms, including an en-suite in the primary. The lower level WALK-OUT includes 2 bedrooms, a kitchenette, and 3-pc bath. Note: one bedroom is currently being used as a rec room but can also be a private bedroom - choose whichever suits your needs! The spacious basement offers plenty of storage, complete with built-in cupboards for easy organization. Outside, you'll appreciate a low maintenance yard, 2 patios, a 1.5-car garage and an interlock driveway with space for up to 10 vehicles. Wonderful rental opportunity for families or professionals. Tenants pay all utilities. The house can come furnished at no extra cost, if preferred. (id:28006)
Main - 62 Wexford Avenue
London East, Ontario
62 Wexford Ave #MAIN is a fantastic opportunity for young families and professionals alike. It is a short walk away from Lord Nelson Public School and all of the many conveniences of Argyle Mall. This updated three-bedroom bungalow features a modern kitchen, in-suite laundry, a four piece bathroom and two parking spots. The backyard offers tons of space for kids and pets. Tenants split utility costs, main floor 55% and basement 45%. To apply for the unit, please include the application form, a full credit report, landlord references, a letter of employment, and the three most recent pay stubs. (id:28006)
Basement - 62 Wexford Avenue
London East, Ontario
62 Wexford Ave #MAIN is a fantastic opportunity for young families and professionals alike. It is a short walk away from Lord Nelson Public School and all of the many conveniences of Argyle Mall. This updated two-bedroom basement unit features a modern kitchen, in-suite laundry, a four-piece bathroom and one parking spot. The backyard offers tons of space for kids and pets. Tenants split utility costs, basement 45% and main floor 55%. To apply for the unit, please include the application form, a full credit report, landlord references, a letter of employment, and the three most recent pay stubs. (id:28006)
101 Cecilia Avenue
London East, Ontario
This 3 bedroom Semi-detached home located in a mature, desirable neighbourhood and sits in close proximity to all desired amenities. These amenities include schools, shopping, parks and recreation facilities. The backyard is large and a great place for kids to play or adults to sit, relax and unwind. Whether you are starting off or winding things down, this one may make it the perfect place to settle down. Walking distance to Fanshawe College and close to Western University. So many good things going on here. Come take a look for yourself. (id:28006)
104 - 1590 Ernest Avenue
London South, Ontario
Impressive value in a highly convenient family-friendly neighbourhood. This updated 3-bedroom, 2-bath condo features a renovated kitchen with stainless steel appliances, spacious carpet-free bedrooms, large pantry, and a rare fenced private backyard offering exceptional privacy. The primary bedroom includes a 2-piece ensuite, complementing the modern 3-piece main bathroom.Located within walking distance to White Oaks Mall, the Community Library, Banks, Restaurants, Schools, and Parks, with transit at your doorstep for major Bus routes makes commute convenient to both University and College Students. A quick access to 401/402.Maintenance fees include heat, water, landscaping, insurance, snow removal, garbage collection, and major property upkeep, exterior maintenance and ground maintenance.Perfect for first-time buyers, downsizing families, or investors-this property delivers outstanding value and unbeatable convenience at this price point. (id:28006)
143 Marconi Court
London East, Ontario
Turn-key, brand new investment opportunity! This newly built legal fourplex sits on a prominent corner lot at Marconi Blvd & Marconi Crt and is fully ready for immediate rental income. An excellent opportunity for both investors and owner-occupied buyers looking to live in one unit while generating strong rental income from the others.The property includes two spacious upper two-storey units, each offering 4 bedrooms, along with two separate lower units, each featuring 2 bedrooms.Every unit is individually metered for water and gas and has its own in-suite laundry, providing modern convenience for tenants and simplified management for owners. Fully legal and City-approved, this turn-key build is a premium, low-maintenance addition to any rental portfolio or live-in investment strategy. (id:28006)
99 Cecilia Avenue
London East, Ontario
Welcome to this newly renovated 3 bedroom Semi-detached home. New kitchen cabinetry, new flooring throughout with a renovated powder room and upper bath. Situated in a mature, desirable neighbourhood close to all amenities including schools, shopping, parks and recreation facilities. This home offers it all. For the new family just starting out to retired empty nesters, this is the place to put down those roots and begin a new chapter. Deep backyard to give the kids some room to play. Room to landscape and create your own outside summer oasis. Within walking distance to Fanshawe College and close proximity to Western University, this location has many benefits. Book your showing today. (id:28006)
136 Victoria Street
Southwest Middlesex, Ontario
Looking to get into the market at an affordable price? Discover this well-kept 2-bedroom, 1-bath bungalow located in the heart of the family-oriented community of Glencoe. Warm and inviting, this home offers a well-designed kitchen with plenty of workspace and a bright, welcoming living room perfect for relaxing or entertaining.Step out the back door to a spacious deck overlooking a large, private backyard-ideal for families, gardeners, or anyone who loves outdoor living. The property also includes a private driveway and a detached 11'5 x 22'9" single-car garage for added convenience.Additional features include an owned on-demand hot water heater, offering efficiency and peace of mind.This charming bungalow is move-in ready and offers great value for first-time buyers, downsizes, or investors. Don't miss this opportunity! (id:28006)
114 - 46 Garnet Road
Brantford, Ontario
Seize the chance to secure a highly coveted, versatile workspace just moments from the $\\text(403)$ Highway! This unit is not just a shop-it's a high-efficiency haven engineered for your passion, business, or storage needs. Powerfully Positioned & Perfectly Sized Location is everything! Situated at the edge of Brantford, you gain lightning-fast access to the 403, making commutes and logistics a breeze. Size: Approximately 800 square feet of dedicated, flexible space. Access: Features a standard-sized drive-in door, offering easy, direct access for vehicles, equipment, and large projects. Premium Features & Comfort Forget drafty, cold workspaces! This unit is built for year-round productivity and comfort :Soaring Height: Enjoy an impressive 14-foot clear height, perfect for installing lifts, stacking inventory, or accommodating tall machinery. Luxurious Heat: Stay warm all winter long with efficient, comfortable radiant heating-no forced air dust, just consistent warmth from the floor up! Convenience: Includes a clean $\\text(2)$-piece washroom right in the unit. Unbeatable Value for a Premium Shop This space is an ideal hobby shop for automotive enthusiasts, woodworkers, artists, or anyone needing high-quality, heated storage. The utility structure is transparent and value-driven, with Heat, Water, and Electricity expenses split 70/30. This means you get a professional space without the hassle of managing full commercial utility accounts! Don't miss this opportunity to upgrade your operation-inquire today! (id:28006)
4008 Edward Street
Petrolia, Ontario
Discover the perfect blend of comfort, style, and convenience in this beautiful 3-bedroom, 2-bath raised ranch. Bright, airy, and inviting, the home features an open-concept layout with a stunning kitchen-complete with modern finishes, great storage, and seamless flow into the living and dining areas, making it ideal for both everyday living and entertaining. The spacious primary suite offers a true retreat with a 5-piece ensuite and a generous walk-in closet. The remaining bedrooms are well-sized and offer flexibility for family, guests, or a home office. Step outside to the newly updated deck overlooking a generous, fully fenced backyard, offering plenty of room for play, gardening, or relaxing in your own private outdoor space. The lower level provides a wide-open area ready to be transformed into whatever you need-family room, gym, play area, or additional living space-the possibilities are truly endless. Conveniently located close to Petrolia's amenities, this home delivers modern comfort, everyday practicality, and the space to grow with your lifestyle. Move-in ready and full of potential-this one is a must-see! (id:28006)
80 - 1850 Beaverbrook Avenue
London North, Ontario
Welcome to this impeccably maintained and move-in ready 2-bedroom, 2.5-bathroom townhouse condo designed to impress with a well-designed layout, refined finishes, and abundant natural light. The open-concept second floor features a stylish kitchen with an oversized island, quartz countertops, and plenty of space for cooking and gathering. The living area is warm and inviting, with a built-in media unit and a cozy fireplace, perfect for relaxing or entertaining. Upstairs, the spacious primary bedroom includes a private ensuite and double closets, while the second bedroom also offers double closets and easy access to a full bath. Step outside to enjoy your east-facing deck-ideal for morning sun and fresh air. The large2-car tandem garage provides ample space for parking plus storage or a small workshop. Set in a well-landscaped complex with its own playground, this home offers a great mix of comfort, function, and community. A wonderful place to call home! (id:28006)
2703 Bradley Avenue
Thames Centre, Ontario
Presenting an unparalleled investment opportunity: a sprawling 40+/- -acre parcel of prime development land with an impressive 676.84 feet of direct frontage along Highway 401. Strategically located on the first road north of the 401 corridor, this property offers exceptional visibility and accessibility, making it an ideal candidate for a diverse range of development projects. Accessibility is a key highlight, with seamless entry points from both Veterans Memorial Parkway and Westchester Bourne. This ensures effortless connectivity to major transportation routes, enhancing the property's appeal for logistics, distribution centres, or commercial enterprises seeking a strategic foothold in a high-traffic area. The expansive 676.84 feet of frontage on Highway 401 provides significant exposure to constant traffic flow, offering a strategic advantage for businesses that prioritize visibility and ease of access. The substantial acreage, combined with its prime location, presents a versatile canvas suitable for a wide array of development opportunities, subject to appropriate zoning approvals. This offering is a rare find in a rapidly expanding region, presenting immense potential for investors and developers aiming to capitalize on the area's growth. Don't miss this chance to transform a strategically located parcel into a thriving commercial hub. Inquire Today to Explore the Boundless Possibilities! (id:28006)
24 Rosina Lane
Zorra, Ontario
Welcome to 24 Rosina Lane in Thamesford! This beautiful open-concept family home offers rich hardwood floors, large windows for tons of natural light, and main-floor laundry. The spacious eat-in kitchen features granite countertops and an island, opening to a warm great room with a custom gas fireplace. Upstairs you'll find four generous bedrooms, including a primary suite with a soaker-tub ensuite. Enjoy the covered back porch and a 2-car garage in this wonderful family-friendly community. Move-in ready-don't miss it! (id:28006)
15 St Anne's Place
St. Thomas, Ontario
Welcome to 15 St. Anne's Place, a hidden gem tucked away in the heart of St. Thomas' most sought-after neighbourhood. Just steps from the historic Old Courthouse, this 2-storey, 3-bedroom, 2-bathroom home perfectly blends traditional character with everyday comfort. As you step inside, you are greeted by a warm and inviting layout featuring a dedicated den-perfect for a home office or quiet reading nook. The heart of the home is the cozy living area anchored by a fireplace, ideal for those chilly Ontario evenings. But the real highlight is the bright and airy sunroom; flooded with natural light, it offers a peaceful retreat to enjoy your morning coffee while overlooking the property. Upstairs, you'll find three bedrooms. Outside, the single-car garage and private lot provide convenience and space. Beyond the front door, you are buying into a lifestyle. Enjoy evening strolls past the stunning architecture of the Courthouse area, or walk to the nearby St. Anne's Centre for community events. You are just minutes from the unique shops and cafes of downtown Talbot Street, and a short drive to the sprawling trails of Pinafore Park. This is more than a home; it's your entry into a vibrant, historic community. (id:28006)
2 Grosvenor Street
London East, Ontario
A very rare opportunity awaits you to own one of London's most iconic houses nestled at the foot of historic Gibbons Park. Enjoy a front-row seat to nature, where the beauty & serenity of Gibbons Creek and the surrounding wooded landscape & local wildlife create a private retreat-like ambiance. Located in Old North, this property is just steps from trails (TVP) with downtown, Western University & St. Josephs Hospital all within easy walking distance. This unique 2-storey home has had approximately $125,000 in upgrades within the past year. Upon entering, the home feels warm & inviting with a beautiful oak spiral staircase, an expansive living room, an oversized dining room & a kitchen/sunroom each offering breathtaking views of the surrounding natural beauty. A full wall of windows along the back of the house floods the kitchen/sunroom with natural light. The second floor includes a sun-filled upper hall solarium with rich cedar walls adding warmth & character to the hallway and 4-pc bath. The upper-level features new laminate flooring and two generously sized bedrooms, including an en-suite in the primary. The lower level WALK-OUT includes a family room, kitchenette, 3-pc bath & bedroom with a private walk-out to the wooded area. This is perfect for potential rental income, guests, in-laws, teens or personal use. The spacious basement offers plenty of storage, complete with built-in cupboards for easy organization. Outside, you'll appreciate a low maintenance yard, 2 patios, 1.5 car garage and an interlock driveway with space for up to 10 vehicles. Notable upgrades include roof with skylights, windows, insulation, flooring, painting, and much more. Contact us for the extensive list of upgrades. Don't miss out on this gem! (id:28006)
2643 Old Victoria Road
London South, Ontario
ATTENTION INVESTORS! PRIME LOCATION Directly borders Bradley Ave and Old Victoria Road directly across from London's Innovation Park - 46-acre haven, strategically positioned near the 401 Exit and minutes from London's thriving communities. A prime opportunity for investors eyeing future development or crafting a dream country retreat. With dual road frontage along Old Victoria Road and Bradley Ave, this transcends a mere farm - an enclave of potential. Currently, 35 productive acres are rented and planted in a coverage crop. Nestled within this stunning property is approximately 9000 sq. ft. Residence radiating Timeless European Design, Excellent Craftsmanship, and High-End Finishes. Handcrafted solid Oak Doors, Crown Moldings, Trim, and Flooring graceevery living space. Don't miss the opportunity to own this property located in the City of London. (id:28006)
2643 Old Victoria Road
London South, Ontario
ATTENTION INVESTORS! PRIME LOCATION Directly borders Bradley Ave and Old Victoria Road directly across from London's Innovation Park - 46-acre haven, strategically positioned near the 401 Exit and minutes from London's thriving communities. A prime opportunity for investors eyeing future development or crafting a dream country retreat. With dual road frontage along Old Victoria Road and Bradley Ave, this transcends a mere farm - an enclave of potential. Currently, 35 productive acres are rented and planted in a coverage crop. Nestled within this stunning property is approximately 9000 sq. ft. Residence radiating Timeless European Design, Excellent Craftsmanship, and High-End Finishes. Handcrafted solid Oak Doors, Crown Moldings, Trim, and Flooring grace every living space. Don't miss the opportunity to own this property located in the City of London. (id:28006)
Lot 91 Street D Road
Southwest Middlesex, Ontario
Welcome to luxury living in the heart of Glencoe, Ontario. This stunning 5-bedroom, 4.5-bath executive home offers an unmatched blend of craftsmanship, elegance, and modern comfort. From the moment you step inside, you'll experience high-end finishes throughout, including premium flooring, custom millwork, designer lighting, and an open-concept layout built for both entertaining and everyday living. The gourmet chef's kitchen features , quartz countertops, a large island, and custom cabinetry-perfect for family gatherings or hosting guests. The adjoining dining and living areas showcase oversized windows that flood the space with natural light and frame beautiful views of the property .Upstairs, the luxurious primary suite boasts a spa-inspired ensuite, walk-in closet, and refined finishes that create a true retreat. Additional bedrooms are generously sized, with access to beautifully appointed bathrooms offering comfort and privacy for family or guests. The property includes a two-car garage, sodded grounds, and an inviting outdoor space perfect for relaxing or entertaining. A rare opportunity to own a home of this calibre in Glencoe-modern luxury, timeless style, and exceptional quality throughout. This home is to be built. (id:28006)
Lot 81 Street D Road
Southwest Middlesex, Ontario
Introducing an exquisite opportunity to own a brand-new, custom-built home that will exceed your expectations. This beautiful to-be-built bungalow, with 1,609 square feet of thoughtfully designed living space, is a true gem. Upon entry, the elegant hardwood flooring throughout the main living areas sets a refined tone, seamlessly blending with the open-concept design. The gourmet kitchen, featuring a large quartz island, offers a luxurious space for both cooking and entertaining. Boasting two spacious bedrooms and two beautifully designed bathrooms, this home is ideal for those seeking the ease of one-level living. With 1,400 square feet of unfinished basement space, you have the perfect opportunity to develop the space as you see fit, whether its a stylish entertainment room or extra bedrooms to accommodate your family's needs. With quality craftsmanship and exceptional upgrades included, this home presents an extraordinary opportunity to own a truly special property. (id:28006)
114-A - 46 Garnet Road
Brantford, Ontario
Prime Storage Solution: Efficiency Meets Location in Brantford! Maximize your efficiency with this exceptional storage opportunity located right on the edge of Brantford, offering unrivaled access moments from the 403 Highway! This is the perfect, low-cost, high-convenience space for businesses or individuals needing accessible storage for light, dry goods located on 2nd floor. Key Features You'll Love: Strategic Access: Benefit from the ultimate logistical advantage being located right near the 403 Highway-in and out, fast and easy! Generous Space: Secure approximately 1100 square feet dedicated solely to your storage needs. Climate Controlled: The space is heated, ensuring your goods remain in excellent condition, regardless of the weather outside. Exceptional Value: Enjoy an incredibly low price point with the ultimate convenience: ALL UTILITIES ARE INCLUDED! No complex calculations or surprise bills-just one simple payment .Ideal for: E-commerce inventory overflow Seasonal display or equipment storage Business record archives Personal possessions requiring easy, dry access Please note the ceiling height is 6.5feet-perfect for racking and light storage systems! Stop paying high fees for inaccessible storage! Secure this convenient, heated, all-inclusive space today and streamline your operations! NOTE- could combine this office/storage space with the shop space on lower level., stairs can be opened up within shop area to allow access to upstairs office are. (id:28006)
8 Hartland Circle
St. Thomas, Ontario
The 'Sharpton' bungalow by Hayhoe Homes is move-in ready and features 2 bedrooms, 2 bathrooms, and a bright open-concept layout with 9' ceilings, hardwood and ceramic flooring, and a great room with cathedral ceiling and gas fireplace. The designer kitchen includes quartz countertops, a tile backsplash, and island, with easy access to a covered rear deck with gas BBQ hookup. The primary suite includes a spacious walk-in closet and ensuite with double sinks and shower. The partially finished basement includes a spacious family room for extra living space and excellent development potential for additional bedrooms and bathroom. Additional highlights include, convenient main floor laundry, double garage, covered front porch, Tarion warranty, plus many upgraded features throughout. Located on a cul-de-sac in the desirable Harvest Run community in southeast St. Thomas, just minutes to the beaches of Port Stanley and approximately 25 minutes to London. Taxes to be assessed. (id:28006)
9 - 16 Hincks Street
St. Thomas, Ontario
Spacious and bright 2-bedroom apartment offering approximately 1,025 sq. ft. of upgraded living space in the iconic former St. Thomas Times-Journal building. This beautifully renovated top-floor unit features high ceilings, large windows for exceptional natural light, modern finishes, in-suite laundry, and two parking spots. The oversized open-concept kitchen flows into a generous living and dining area, creating an ideal space for everyday living or entertaining. Both bedrooms are well-sized, and the updated 4-piece bathroom offers a clean and contemporary feel. This unique 16-unit, two-storey complex blends historic charm with modern convenience. Tenants are responsible for utilities. Some listing photos have been virtually staged using AI and are of a very similar unit within the building. (id:28006)
6 - 16 Hincks Street
St. Thomas, Ontario
This beautifully finished 1-bedroom unit offers modern style, bright living spaces, and thoughtful design throughout. The open living and dining area is filled with natural light and features sleek flooring, recessed lighting, and a spacious layout perfect for everyday living or entertaining. The kitchen includes contemporary black cabinetry, gold hardware, stainless-steel appliances, and a clean, streamlined aesthetic. The 4-piece bathroom combines modern finishes with functional storage, showcasing a full tub/shower, stacked shelving, a wide vanity with black cabinetry, and stylish lighting. The bedroom is generous in size and features a large closet, neutral finishes, and room for full bedroom furniture. With in-suite laundry, a well-planned floor plan, and fresh contemporary finishes, Unit #6 offers a move-in-ready option in a convenient St. Thomas location close to shops, parks, and transit. (id:28006)
107 - 460 Callaway Road
London North, Ontario
This main-floor 1-bedroom condo is located in highly desirable Tricars Northlink Luxury Highrise! , just minutes from Masonville and Western University. The open-concept kitchen features a spacious peninsula with breakfast bar, while the bathroom offers heated floors and quartz countertops. This unit includes wider doors. Residents enjoy state-of-the-art amenities on the main floor, including a fitness room, lounge, dining room, golf simulator, sport court, guest suite, and much more. TWO underground parking spaces are included, and condo fees cover heat and water, keeping monthly expenses low. Set in a premium location with views of forested trails, the building is also in the catchment for top-rated schools. (id:28006)
301 Hastings Street
North Middlesex, Ontario
Welcome to the Xclaim, a beautifully crafted two-storey home designed for modern living and everyday comfort. This 3-bedroom layout offers thoughtful features throughout, starting with a bright, open-concept main floor that brings everyone together. The kitchen overlooks the living space and includes an island with a sink, a full wall of counter space with room for your fridge and stove, and a generous walk-in pantry-everything you need to cook, gather, and stay organized. Upstairs, you'll find 3 bedrooms and two full bathrooms, including a stunning 5-piece ensuite in the primary suite with a double vanity, walk-in shower, and stand-alone tub. The primary bedroom also features a spacious walk-in closet, while the second full bath serves the additional two bedrooms. A mudroom off the double-car garage adds convenience to your daily routine, and the covered front porch offers a warm welcome home. With a selection of lots still available-including options backing onto a peaceful ravine in this quiet court-there's still time to choose the perfect setting for your next build. (id:28006)
286 Dundas Street
London East, Ontario
DA2-zoned 1,778 SF commercial building with a finished basement, currently built out as a high-end salon available for lease in a prime downtown location. The main floor features a full salon setup with multiple stations and a large open staircase leading to a bright upper level with a stunning skylight and additional spa/pedicure area. Multiple washrooms throughout and plenty of street parking directly out front add convenience for clients and staff alike. DA2 Zoning permits a broad range of uses including retail, office, medical/dental, clinic, art gallery, restaurant, studio, tavern, craft brewery, and more, making this an exceptionally versatile space. Available at $10.73 per sq ft Net + $14.92 per sq ft additional rent/ $3,800 per month + HST & utilities. This well-maintained, move-in ready property offers outstanding exposure and functionality for a wide range of commercial users. (id:28006)
42 South Street W
Aylmer, Ontario
Discover the perfect blend of character, space, and meaningful updates at 42 South Street West in Aylmer. Set on an impressive 48' x 208' lot, this home offers unbeatable access to schools, parks, and the amenities of downtown while still giving you the privacy and yard size everyone wants. Inside, the home welcomes you with bright, comfortable living spaces, generously sized bedrooms, and a versatile sunroom just off the kitchen. The finished basement-complete with a bar adds even more usable space and gives amble space for entertaining guest. Thoughtful improvements make this property truly stand out: a new gas line and furnace, a brand new detached garage on a reinforced concrete slab, and a new deck ready for summer gatherings. A durable metal roof, inviting front porch, and a deep backyard retreat round out the package.This is a home where updates, location, and lot size come together beautifully. Don't miss your chance to make it yours. (id:28006)
315 - 321 Spruce Street
Waterloo, Ontario
Experience luxury and convenience in this bright 1+1 bedroom condo in the heart of Waterloo, just steps from University of Waterloo, Wilfrid Laurier University, and Conestoga College. Featuring high-end finishes, stainless steel appliances, quartz countertops, and floor-to-ceiling windows, this fully furnished unit offers a spacious den that can serve as a second bedroom or office, in-suite laundry, and included high-speed internet and weekly housekeeping. Residents enjoy concierge service, an exercise/recreation room, a rooftop patio, and guest suites in this well-maintained, modern building. Available from Jan 1 -book your viewing today! (id:28006)
345 Everglade Crescent
London North, Ontario
Welcome to Hickory Hills, a charming Sifton-built cul-de-sac community surrounded by mature trees, gardens, greenspace, and rolling hills. Built in 1976, this 2-storey home offers 1,714 sq. ft. above grade and is located near the Thames River and several parks. The private front patio sets a welcoming tone. Inside, the main floor flows easily through the Living Room, updated Kitchen (2010), and Dining / Family Room. Upstairs are three spacious bedrooms, including a primary with a full wall of closets and cheater ensuite. The lower level adds a cozy games space with storage closets, a Family Room, bright office with walk-in closet, and laundry/utility space. Enjoy the early morning summer sunrise from your semi-private back patio. Furnace, A/C, humidifier, and smart thermostat were replaced in 2017. Electrical panel updated in 2010. This community is also known for excellent schools. (id:28006)
5 Elgin Street
Norwich, Ontario
Discover a rare opportunity with this historic 1877 church, offering over 5,000 sqft of usable space across 2 levels and a location that places you close to the medical centre and just moments from downtown Norwich. This property offers both immediate functionality for a congregation and the potential for future vision - all while retaining the charm and character of its early craftsmanship. The main level features a welcoming sanctuary with seating for approximately 110 people. A soaring 21.5-foot ceiling, mostly updated large windows, and a built-in organ create a bright and inspiring atmosphere for weekly services and special gatherings. A study, nursery, and 2 bathrooms on this level make it easy to support a variety of ministries and programs. The raised-ranch design opens the door to impressive versatility in the lower level. Large windows bring abundant natural light into the expansive open space, ideal for community events, meetings, recreation, or expanded programming. This floor also includes a bathroom and a generous kitchen well suited for hosting meals or group functions. The building includes updates such a new furnace and air conditioning system (2020) and replaced shingles (2019). Outside, the gravel area is great for community functions and includes a shed positioned near electrical and natural gas hookups, adding convenience for storage or future improvements. With its central location, generous square footage, and adaptable layout, this property provides an appealing opportunity for a congregation, community group, or creative buyer. Whether continuing its long-standing role as a place of worship or exploring alternative possibilities, this building offers meaningful space in the heart of Norwich. (id:28006)
197 Atkinson Boulevard
London East, Ontario
Welcome to 197 Atkinson, a beautifully renovated 5-bedroom, 2-bathroom home located in a quiet, family-friendly neighborhood. This spacious and modern home is perfect for large families or investors, offering a bright main floor with updated finishes throughout. The main level features 3 spacious bedrooms and a 4-piece bathroom. On the lower level there is potential in-law suite/mortgage helper ,you will find an addition 2 bedrooms, 3-pc washroom and additional Kitchenette for larger family get togethers with large windows throughout making it feel as bright and airy as the main level of this home, Larger Egress window installed recently. Surrounded by excellent amenities, you'll enjoy close proximity to top-rated schools, parks, community centers, shopping, and public transit, making daily life both convenient and enjoyable. Whether you're searching for the perfect family home or a fantastic rental opportunity, 197 Atkinson is move-in ready and waiting for you. Don't miss your chance to own this versatile and beautifully updated property! New SUMP PUMP Installed Mar 2025, Water proofing throughout the basement completed Mar 2025. This house is minutes away from FANSHAWE college main campus. MOTIVATED SELLER (id:28006)
510 Cherie Hill Lane
Tay Valley, Ontario
Tucked along the shoreline of quiet Adams Lake, 510 Cherie Hill Lane offers a relaxed and private four-season escape just 15 minutes from Perth. With over 100 feet of direct lake frontage, a private dock, and flat grassy space for gatherings around the fire pit, this property is designed for both play and peace. Inside pairs a cozy living room with large picture windows that bring the lake right into view. The kitchen is functional and full of charm, with vintage touches and direct access to the elevated deck perfect for morning coffee or evening BBQs under the trees. Three comfortable bedrooms and a full 3-piece bath round out the main level. The lower-level walkout basement adds excellent storage or workshop potential, with high ceilings and a wide-open layout ready for finishing. Outside, you'll find multiple storage sheds, parking for four, and plenty of space to store water toys or gear for year-round activities. The setting feels private and natural, with a backdrop of mature trees and a gentle slope to the water. Whether you're looking for a weekend getaway or a year-round residence, this property makes it easy to unplug and enjoy lake life. Close to Rideau Ferry, Murphy's Point Provincial Park, and with direct access to Big Rideau Lake by boat, this is a rare waterfront opportunity that blends simplicity with potential. (id:28006)
10 Mill Road
Parry Sound Remote Area, Ontario
Located in the tranquil northern reaches of Ontario, this waterfront masterpiece in Port Loring offers approx 4,000 square feet of thoughtfully designed living space on 1.41 acres, featuring an impressive 400 feet of shoreline along Wilson Lake. Fully furnished and crafted with precision, this custom-built home presents a kitchen that will inspire any chef, complete with expansive granite countertops, a central island, and premium stainless steel appliances. The home includes four generously sized bedrooms, highlighted by a luxurious primary suite with a spa-like ensuite, featuring a walk-in shower, a jacuzzi tub, and a custom walk-in closet by Toronto's Organized Interiors. A private office with bespoke wood cabinetry caters to remote work needs, while a full walk-out basement with heated floors remains a blank canvas for your vision. Outdoors, the property truly shines with a large pier and dock system that accommodates up to six boats, a three-bay garage with heated tile flooring, and an interlocking brick driveway. Additional features, such as a full irrigation system and an automatic power backup generator, provide unparalleled convenience. Whether you're enjoying the stunning sunsets, immaculate landscaping, or the area's peaceful environment, this property delivers a seamless blend of luxury, comfort, and natural beauty. Ideal for creating memories with family and friends, its a retreat like no other. (id:28006)
711 - 480 Callaway Road
London North, Ontario
Experience luxury living with stunning views from this 2-bedroom, 2 bathroom + den condo on the 7th floor of North Link II. Perfectly situated beside Sunningdale Golf & Country Club in London's desirable North End, this home offers quick access to scenic walking trails, top-rated schools, and the shops and restaurants of Masonville. Step inside to a bright, open-concept layout featuring hardwood and porcelain flooring throughout, an oversized pantry, and walk-in closets in both bedrooms. With over $10,000 in upgrades, you'll appreciate the elegant details - from soft-close cabinetry and room-darkening blinds to a cozy fireplace for autumn evenings. Additional highlights include an oversized laundry room, a secure storage locker, and two underground parking spaces. Enjoy exclusive building amenities such as pickleball courts, a golf simulator, private dining room, resident lounge, guest suite, and fitness centre. Hydro is the only utility you pay. Don't miss this rare opportunity - book your private showing today! (id:28006)
25 - 131 Bonaventure Drive
London East, Ontario
Welcome to this beautifully maintained 3-bedroom, 2-storey townhouse in a quiet, family-friendly complex, backing directly onto Bonaventure Meadows Public School - offering privacy, green space, and a true sense of community. The main floor features a spacious front entry, an updated 2-piece powder room (2018), inside access to the single-car garage, and a large laundry room. The kitchen is finished with modern grey cabinetry, stainless steel appliances, and ample storage and prep space. It opens into a bright living and dining area with oversized rear windows and updated vinyl plank flooring - perfect for everyday living and entertaining. Upstairs, you'll find three generously sized bedrooms, including a huge primary with double closets and plenty of space for a king-size bed. The 4-piece bathroom was tastefully updated in 2018.The fully finished basement offers even more living space with a large rec room, durable vinyl plank flooring, and a separate office area - ideal for working or studying from home. Outside, enjoy a private, partially fenced backyard with a spacious patio over looking the school yard behind - no rear neighbours and plenty of open space! This fantastic location puts you just 6 minutes from Highway 401, 10 minutes to downtown London, 9 minutes to Fanshawe College, and 18 minutes to Western University. Plus, you are close to major shopping, parks, transit, and more. Move-in ready and full of value, don't miss your chance to call this one home! (id:28006)
2 - 555 Sunningdale Road E
London North, Ontario
Gorgeous red-brick end-unit townhome in sought-after Sunningdale, North London, featuring a finished walkout basement! Built in 2018 by esteemed Westhaven Homes, this property combines timeless style with modern convenience in one of the city's most desirable neighbourhoods. Step into the expansive foyer, complete with ample storage and soaring ceilings, conveniently paired with a two-piece bathroom. The main level is flooded with natural light and showcases beautiful engineered hardwood flooring throughout. The open-concept design allows each space to flow effortlessly. The kitchen features stainless steel appliances, premium quartz countertops, a contemporary backsplash, and a large island with seating for four. The dining area includes an oversized picture window, while the comfortable and spacious living room is anchored by a striking natural gas fireplace with ceramic tile surround, upgraded bump-out, and custom built-in shelving and storage. Massive sliding doors with transom windows lead to the private deck with BBQ gas hook up and one of the largest green spaces in the community-surrounded by trees and natural greenery.The upper level offers three bedrooms, including a generous primary retreat with a walk-in closet and a spa-like 5-piece ensuite featuring a soaker tub, glass shower, and double sinks. A modern 4-piece main bathroom and convenient upper-level laundry complete this floor. The fully finished walkout basement provides a versatile additional living area-perfect for movie nights, a playroom, home office, or guest space-with direct access to lush green surroundings and a second outdoor living area. An attached garage with inside entry adds to the convenience. These striking units offer tremendous value in a premium North London location close to Stoney Creek YMCA, top notch schools, grocery stores, pharmacies & more. Don't miss this incredible opportunity! Floor Plans Available. (id:28006)
10 - 152 Albert Street
London East, Ontario
Downtown living at its finest! Welcome to the enclave of 152 Albert St. This beautiful 2-bedroom 3-bathroom unit is tucked away and updated beautifully. Enter into the main level that is bright and welcoming with a gas fireplace and hardwood floors. Your eat-in kitchen has beautiful cabinetry, stainless steel appliances, granite counters and a large breakfast bar/island beside your dining space. Upstairs, you'll find your large primary bedroom with a spacious 3-piece ensuite. The large walk-in closet also has a stackable washer/dryer for convenience. The bright second bedroom has its own 4-piece ensuite as well, perfect for guests. The lower level has a great flex space with a recently added window to allow for a potential 3rd bedroom or as a home office or gym. With direct entry from the underground parking with 2 reserved spaces, as well as a storage space, the possibilities are endless. Walk to Victoria Park, incredible restaurants, or the Canada Life Centre for a Knight's game or a concert. Book a showing today to view this lovely condo! (id:28006)
489 Salisbury Street
London East, Ontario
Live Upstairs, Rent Downstairs! Turnkey East London Home w/ Fully Finished Granny Suite & Income Potential.Discover comfort and cash flow at 489 Salisbury Street! This updated 3+1 bed, 2 bath home features a bright self-contained lower suite with a private entrance perfect for family, guests, or rental income.Enjoy a spacious main floor with a modern kitchen and two bedrooms, a versatile loft upstairs, and a stylish lower suite with kitchenette and full bath. Outside offers a private backyard, patio, shed, and ample parking.Located on a quiet, tree-lined street near downtown, Fanshawe College, parks, and transit. Ideal for first-time buyers or investors move in or rent out right away! Lower level bathroom will be finished upon a completion date. Appliances to be installed for closing. (id:28006)
10016 The Trail
Lambton Shores, Ontario
EXECUTIVE DISTINCTION IN HURON WOODS | ULTRA-PRIVATE 1.15 ACRE LOT | 4 BED (w/ easy 5th)/3 BATH LAYOUT ACROSS 3800 SQ FT OF IMMACULTE LIVING SPACE | AMAZING MASTER SUITE, WINE CELLAR, SAUNA | DEFINITIVELY LUXURIOUS, UNIQUE & EXCEPTIONAL, INDOORS & OUT! This dazzler is nestled into an outstandingly secluded Huron Woods lot on the quietest street in the subdivision just a 7.5 walk to deeded access to the forever sandy & private beach fronting Beach O' Pines@ the Pinery Park. The hitlist is incredible; cabinet ready maple chef's kitchen w/ stainless exhaust above built-in gas island range, superior Glow Fire designer series fire place below 28ft ceilings over exotic hardwood, breathtaking master suite w/ resort style ensuite bath over heated floors & private dressing room overlooking forest w/ no neighbors in sight, premium $20K Hydropool Spa sitting atop the endless Trex decking surrounded by LED multi-colored CrystalRail glass, '22 furnace/AC, $250K in landscaping/stone/concrete/outdoor lighting/outdoor gas firepit (3rd FP), waterfall, irrigation system, Generac FULL HOUSE Gas Generator; it's been years since a Huron Woods property had offered such features in this price range! The unique layout has heads of household on their own floor w/ the exquisite master suite beyond the Romeo & Juliet balcony. The open-concept main level provides a sprawling living/dining great room below soaring ceilings open to the chef's kitchen + you get a main level bed (currently office), powder room, addt'l living/TV room, & main level laundry adjacent to inside entry from heated garage. Lower level has a large family, 2 more bedrooms (1 w/ gas FP) + an addt'l room (storage) w/ large window that could be a 5TH BEDROOM, full bath, fitness room w/ included sauna, a legit wine cellar, & ample storage (workshop potential) + the large utility room. All of this regal quality in the home is surrounded by stucco, stone, a young roof & spectacular landscaping on a top lot in a prime location! (id:28006)
21 Stover Street
Norwich, Ontario
Prominently positioned in the heart of downtown Norwich, this distinctive commercial building offers over 3,000 sqft. of versatile space across two levels. Set on a corner lot with excellent visibility, it's surrounded by established anchor businesses including major banks, Shoppers Drug Mart, a medical clinic, retail shops, and restaurants - an ideal location for strong foot traffic and community presence. The main floor features soaring 13'6" ceilings, expansive windows, and beautiful hardwood details that highlight the building's historic charm. Originally a public library, the architecture showcases impressive woodwork, high ceilings, and a façade that truly stands out. This level includes a bright open area, a kitchen, and a bathroom, making it suitable for a wide range of commercial or retail uses. The lower level offers surprising natural light thanks to the raised-ranch design. Here you'll find a large open space, an additional bathroom, and a storage room or office area. Multiple access points, including two rear entrances and the front landing, create convenient flow options for staff and clients. With Central Commercial zoning allowing for many possibilities, this property is well-suited for professional offices, retail, service businesses, or creative ventures. Nearby public parking further enhances accessibility. A rare opportunity to own a character-filled, historically significant building in one of Norwich's most visible locations. (id:28006)
4 - 1318 Highbury Avenue N
London East, Ontario
Welcome to Carriage Park Estates! This spacious 3-bedroom townhome offers incredible value for first-time buyers, downsizers, or investors, featuring a carport and low condo fees. The main floor provides a large living area, 2-piece bath, and a kitchen/dining space with sliding doors to a private, fenced patio overlooking greenspace. Upstairs, find three generously sized bedrooms, including the primary with double closets and ensuite access to the main 4-piece bath. The finished basement adds a large rec room, laundry, and utility/storage space. 2025 upgrades include: new heat pump, full interior painting, new lighting throughout, new hardwood (living room), new carpet (basement stairs), new laminate (rec room). This well-managed complex is ideally located in Northeast London, just minutes from Masonville Mall, Fanshawe College, parks, schools, shopping, public transit, and 401 access. (id:28006)
70 - 70 Chapman Court
London North, Ontario
FURNISHED 3 bedroom, 1.5 bath townhome for rent. All furnishings, furniture is included in the rent. This home is renovated top to bottom with high end finishes, Engineered hardwood floors throughout the home,New kitchen, pot lights, patio doors, Both bathrooms are updated with state of the art showers, sinks and plumbing fixtures. End unit is quite bright and airy. The home is ready to move in for an Executive, MedicalResident, or Mature Adults. High credit scores, income statement/Employment letter preferred. Easy to view. Conveniently located near UWO, University Hospital, Costco, Masonville Mall and major shopping areas. (id:28006)

