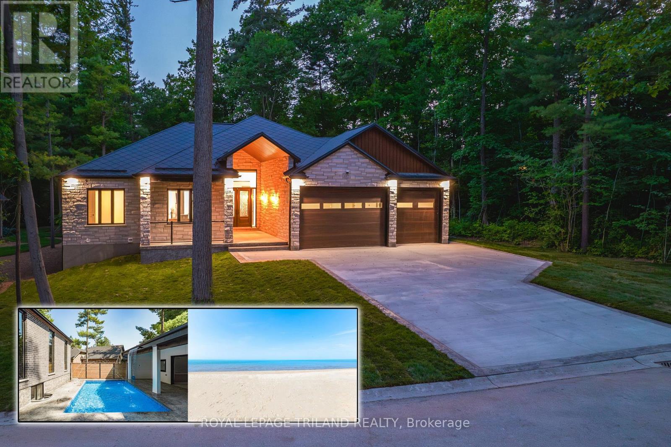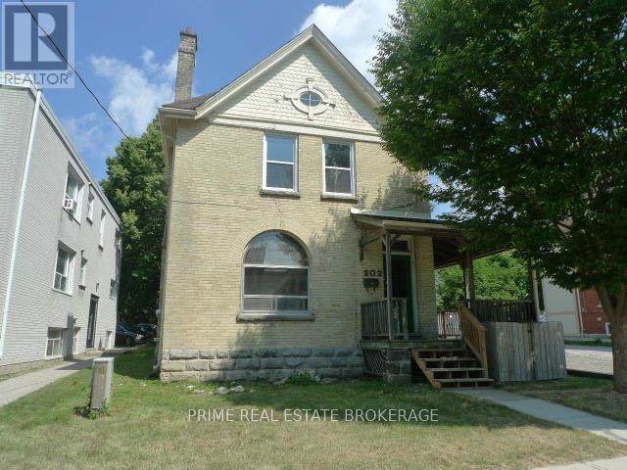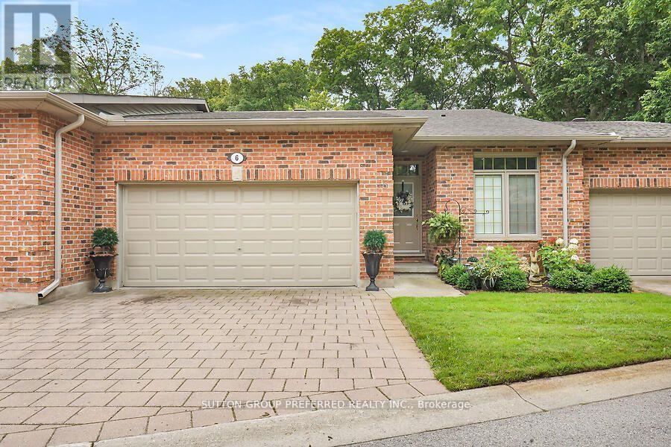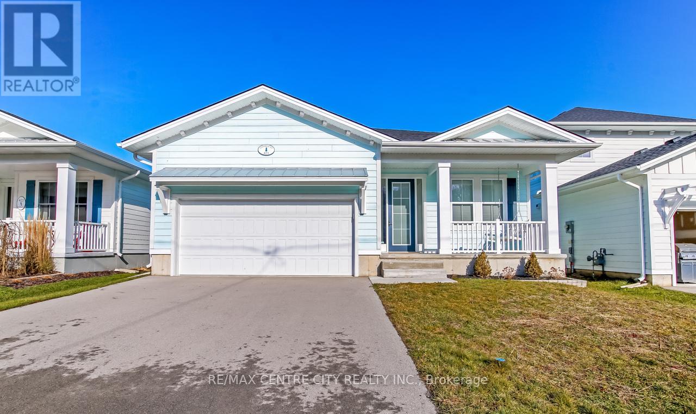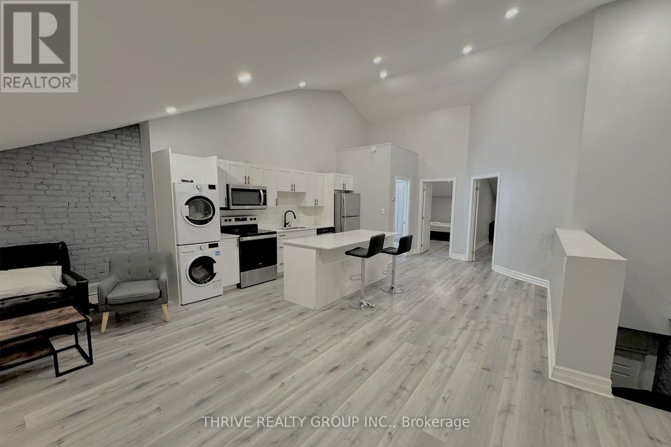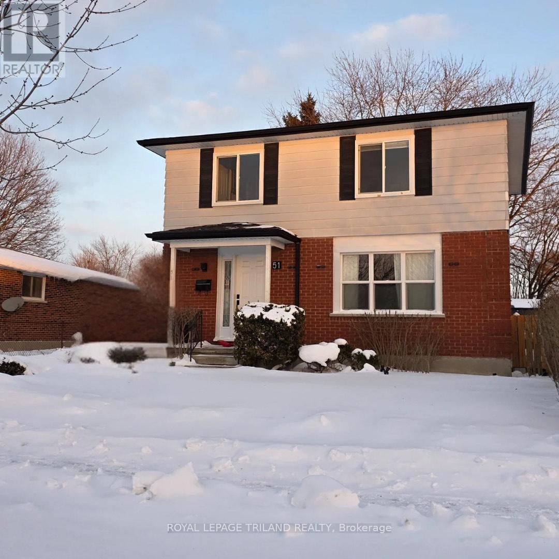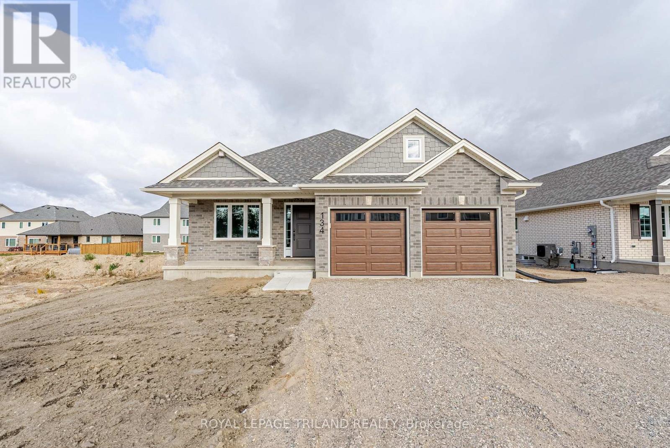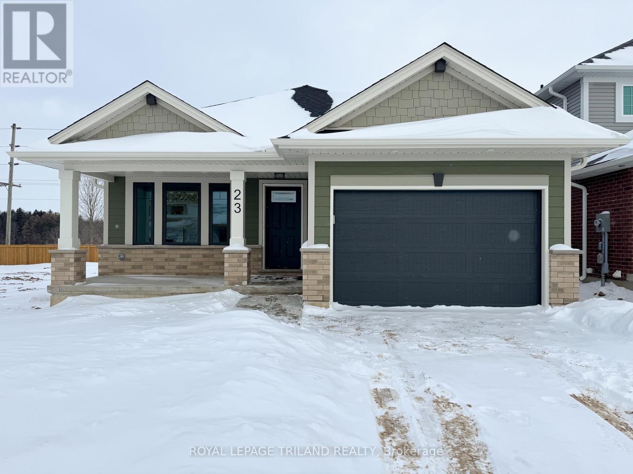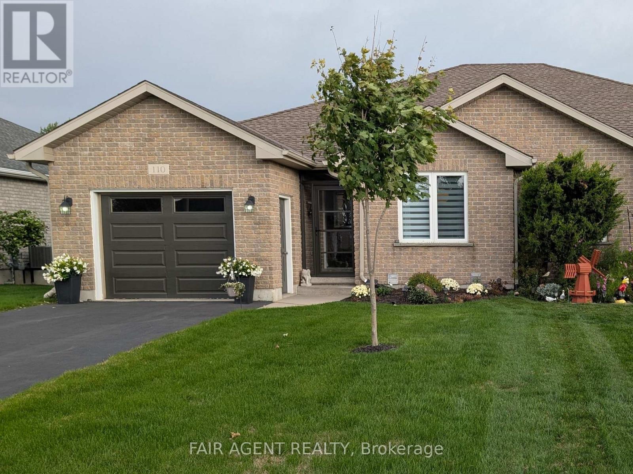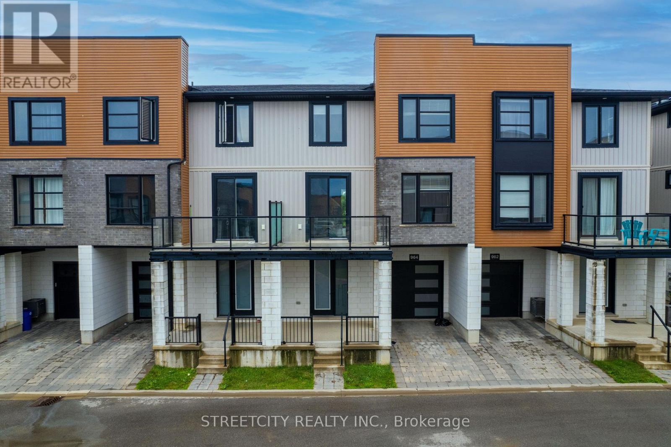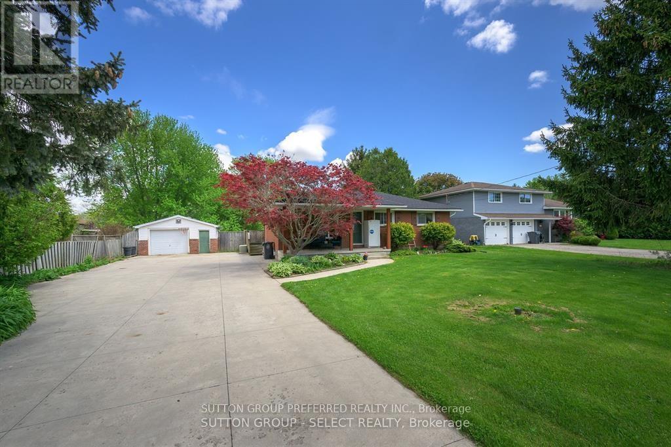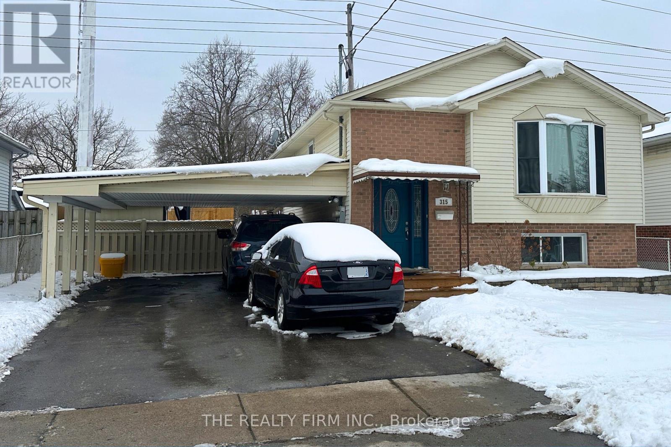10175 Merrywood Drive
Lambton Shores, Ontario
INCREDIBLY PRICED BELOW COST | MATCHLESS & STUNNING BEYOND COMPARE | EXECUTIVE LEVEL LUXURY | UNPARALLELED FEATURES & QUALITY | HEATED SALT WATER POOL W/ WATERFALL | GUEST HOUSE | 6 BEDROOMS, 4 BATHROOMS, 4 FIREPLACES, GYM, MOVIE THEATER, 2 BARS, 3.5 CAR GARAGE - the hit list is endless! In terms of NEW construction by the beach in Grand Bend, this surpasses "as good as it gets". This exceptional custom masterpiece courtesy of renowned builders Gold Rock Homes is a definitive example of the phrase "next level". As a one of a kind family home or premium cottage, this is a house that must be seen to gain an understanding of the truly remarkable style & superior construction & finishing. The attentive & creative expert builder didn't miss a thing! The sensational layout & show-stopping finishing boasts a soaring 2-tone 12ft coffered tray ceiling (+14ft foyer ceilings, 10ft main, 9ft lower) & the epic custom chef's kitchen loaded w/ built-in/cabinet ready appliances creates incomparable luxury level living. Coming in just shy of 4000 sq ft & including a proper gym & movie theater, you also get the 840 sq ft insulated 3 CAR garage w/ separate lower level entrance plus another 700 sq ft in the guest house! This BRAND NEW home comes complete w/ a premium appliance package, movie theatre seating & HIFI package, & a 7 Year Tarion New Home Warranty among many other extras. From the second you arrive, you'll notice a plethora of compliments unique to this home & generally unfound in the Grand Bend resale marketplace. The excellent combination of brick & natural stone surrounds the entire house, a finish that is flawlessly accented by the 100% custom steel work in the gables & soffits, all of which is protected by a top-of-the-line diamond slate metal roof. This is also a smart-home, w/ everything run off your phone from the camera system, garage doors, & included sound system to the pool, the pool's waterfall & fountain system, & the thermostats. Perfection at the beach! (id:28006)
202 Sydenham Street
London East, Ontario
Discover the versatility of this stunning duplex, ideal for an income generating property or live-in opportunity. Nestled in the heart of Old North, one of London's most sought-after neighbourhoods, this property boasts classic charm with modern updates, making it an ideal investment opportunity.The main unit features 3 spacious bedrooms, 1 bathrooms and an updated kitchen. High ceilings, original hardwood floors, and large windows add character and warmth to the space. The upper unit offers 3 bedrooms, 2 bathrooms plus loft space an updated kitchen, and a cozy living area, perfect for renters. Additional highlights include laundry and separate entrances for each unit. Tenants can experience the convenience of living just minutes from downtown, where there is vibrant city life and enjoy easy access to a wide range of amenities, including shopping, dining, and local entertainment. Also, walking distance to schools, parks and public transit. (id:28006)
6 - 398 Old Riverside Drive
London North, Ontario
Rare find, country in the city. This upscale self-managed one-floor, 3-bed, 3-bath condo has full lower-level walkout. It is one of 11 condos situated on approximately a condo owned ten-acre wooded ravine backing onto the Thames River. Large principal rooms (2 of 3 bedrooms have French doors to the exterior). Main floor boasts high ceilings, crown trim, and hard surface counters. The large private composite deck with electric awning has glass panels to optimize nature and woodland views. Recent upgrades include a gas furnace, neutral paint, lighting, laundry room flooring, ensuite taps, toilet, and stone counter (id:28006)
423 George Street
Central Elgin, Ontario
Welcome to 423 George Street in the sought-after Kokomo Beach Club Development, located in the heart of the charming beach village of Port Stanley. This beachy bungalow offers 2 bedrooms plus a versatile den with a Murphy bed, providing flexible space for family and guests. A charming front porch with a porch swing welcomes you home - perfect for enjoying your morning coffee or relaxing in the evening. Step inside to a spacious foyer leading to a bright guest bedroom with front-facing windows and two bunk beds (single over double), comfortably sleeping up to six. The open-concept kitchen, dining, and living area is ideal for entertaining. The kitchen features stainless steel appliances, including fridge, stove, dishwasher, and over-the-range microwave, along with a large island overlooking the dining area. A built-in dining bench with added storage provides ample seating. The sun-filled living room flows into a den just off the space, complete with a Murphy bed - ideal as a guest room, office, playroom, or reading nook. Down the hall, you'll find a mudroom with built-in storage, combined laundry with stackable washer/dryer, and direct access to the attached two-car garage. The main floor also offers a 4-piece bathroom and a spacious primary bedroom with its own 3-piece ensuite. Outside, enjoy a partially fenced yard with an 8' x 20' deck and gas BBQ - perfect for summer evenings. As a Kokomo Beach Club member, owners enjoy access to amenities including the gym, pool and community room, with a monthly fee of $80. Ideal as a cottage getaway, first-time home, or downsizer, this single-level home offers easy one - floor living just minutes from the beach, shops, and all the coastal charm Port Stanley has to offer. (id:28006)
18 - 268 Talbot Street
St. Thomas, Ontario
Fully renovated penthouse style apartment offering modern all-inclusive living in the heart of downtown St. Thomas. This top-floor 2-bedroom, 1-bath unit in a 3-storey walk-up features soaring vaulted ceilings over 20 feet in areas, creating an incredible sense of space and light. The open-concept layout is highlighted by a sleek kitchen with a large quartz island and stainless steel appliances, including a dishwasher and over-the-range microwave. Spacious bedrooms, large closets and updated lighting. Generous living and dining areas make it perfect for entertaining, while in-unit laundry adds everyday convenience. One off-site parking space included. Tenant to install AC Unit if needed. Advertised price already includes a $100/m discount for 1 year only. (id:28006)
51 Ashbury Avenue
London South, Ontario
Welcome to this move-in ready 3+1 bedroom, 2.5 bath home, ideally located in a family-friendly neighborhood with easy access to schools, shopping, Victoria Hospital, Fanshawe South Campus, and the 401. This fully renovated 2-storey home features a bright, open-concept main floor with no carpet throughout, a stylish kitchen with quartz countertops, white cabinetry, stainless steel appliances, and an island with extra storage. Upstairs, you'll find three spacious bedrooms, an updated 4-piece bathroom and the convenience of second-floor spacious laundry. The finished lower level-with a side entrance, bedroom, full bath and kitchenette-offers excellent in-law or rental potential. Thoughtful upgrades include all new windows and doors, smart thermostat, energy-efficient LED lighting, and a fully fenced backyard with deck and storage shed. Whether you're looking for a forever family home or a smart investment, this one checks all the boxes! (id:28006)
134 Styles Drive
St. Thomas, Ontario
Welcome to 134 Styles Drive! The Dunmoor is a charming 1,684 sq. ft. bungalow with a double garage and a functional main floor featuring 3 bedrooms, a vaulted-ceiling Great Room, and an open-concept kitchen with a quartz island, dining area, walk-in pantry, and mudroom/laundry off the garage. Luxury vinyl plank flooring runs through the main spaces, with carpeted bedrooms for comfort. The primary suite offers a walk-in closet and private 3-piece ensuite. The unfinished basement provides room for two more bedrooms, a family room, and a roughed-in bath. Located beside the pathway to Parish Park in the Miller's Pond community, close to trails, schools, Fanshawe's St. Thomas campus, and the sports complex, this Energy Star Certified, Net Zero Ready home is move-in ready. All that's left is to move in an enjoy your new home at 134 Styles Drive! (id:28006)
23 Harrow Lane
St. Thomas, Ontario
Welcome to 23 Harrow Lane! The Acadia model by Doug Tarry Homes, located in the sought-after Harvest Run community, offers 1,395 sq. ft. of well-designed bungalow living with a 1.5-car garage, 2 bedrooms, and 2 full baths. The kitchen showcases quartz countertops and a breakfast-bar island, opening to the great room and rear yard. The primary suite features a walk-in closet and 3-piece ensuite, plus there's convenient main-floor laundry. An egress window downstairs allows for future development. Backing onto Centennial Road with no rear neighbours and set in southeast St. Thomas near parks, trails, schools, and the Mitchell Hepburn School District, this Energy Star Certified and Net Zero Ready home is perfect for first-time buyers or downsizers. Newly built and move-in ready, don't hesitate and make 23 Harrow Lane your new home! (id:28006)
110 Milton Seiler Crescent
Minto, Ontario
Picture your family in this stunning 1,260 square foot semi-detached bungalow, a thoughtfully updated and well-designed home that combines comfort, function, and style. The open-concept layout features a bright living and dining area that flows seamlessly into the kitchen, where you'll find custom maple cabinetry, sleek granite countertops, and modern appliances including a fridge with ice and water dispenser and induction stove, both just over years new. Updated lighting, dimmer switches, and quality finishes throughout add warmth and modern convenience. The spacious primary bedroom includes a walk-in closet and a 3-piece ensuite with a walk-in shower, while the second bedroom, currently used as a den, offers flexibility to adapt to your lifestyle. The main floor laundry room provides added storage and practicality, and high-rise toilets throughout enhance comfort. Downstairs, the partially finished basement offers impressive potential. Renovated with drywall, stylish plank flooring, and a full 3-piece bath, it's well on its way to becoming a fully functional extended living area. New railings on the stairs provide added safety, and the expanded entryway enhances the home's welcoming feel. Step outside to enjoy the unique screened-in gazebo on the back deck-perfect for summer evenings-with convenient under-deck storage for seasonal items. The attached garage and private driveway offer parking for three vehicles. Located in a quiet neighbourhood in Palmerston, just minutes from schools, the hospital, rec centre, and green spaces, this home is the perfect balance of move-in ready and thoughtfully upgraded. It's a beautiful space waiting to welcome its next happy family. (id:28006)
964 West Village Square
London North, Ontario
ATTENTION FOR Western University STUDENTS & professionals. If you like it family friendly neighborhood for building a successful career, yes. This is the best option- Well minted- Spacious home in North West London close to university. Spectacular 4 bedroom, 3 bath townhome with basement & car garage located in Hyde Park community. Back into greenspace, Bright & spacious layout with plenty of windows provides ample natural light all through the unit. Main floor includes a good sized4thbedroom. Open & airy second level with laminate flooring throughout features kitchen. quartz countertops, backsplash, stainless steel appliances & sliding door to oversized glass balcony. oversized family room with sliding door for exploring greenspace. Third level offers generous sized primary bedroom with a 4pc ensuite bath & 2nd& 3rdbedrooms & bathroom. Great opportunity for first-time homebuyers, young families or investors. Close to Western University, University Hospital& all amenities. PROPERTY AVILABLE FROM 05st Feb 2026. (id:28006)
108 Coulter Avenue
Central Elgin, Ontario
Prime location and a rare offering make this an ideal property for any buyer looking to relocate to the edge of St Thomas ( Central Elgin ). This unique bungalow offers 3 + 2 bedrooms for a growing family, offering unique space on a hard to find 80' X 200" lot with privacy, mature trees and room to roam. Gorgeous interior both up & down. Nothing to do but move in and enjoy ! Lots of hardwood, ceramic flooring, crown moulding, and oak baseboards. Fully updated kitchen with lots of cupboard space. 2 bathrooms. Beautiful renovated lower level is complete with large L-shaped family room and gas fireplace, 2 bedrooms and sleek 3 piece bath. 4rth bedroom in lower level was previously a fully outfitted commercial kitchen, so easily converted back. All the hookups, electrical outlets, and drainage are still available. Newer metal roof. Extra long concrete double wide driveway with drainage. Oversized 1.5 car garage/workshop will suit any mechanic. High efficiency furnace and c/air ( 2012 ). Owned 50 gal water heater and water softener. Most windows and patio doors replaced within the last 10 years. Apple trees in back are big producers. Tree house for the kids. This one is a 10 ! (id:28006)
Lower - 315 Saskatoon Street
London East, Ontario
Welcome to 315 Saskatoon St in London, a bright and spacious 1-bedroom lower-level unit offering comfort, convenience, and excellent value in a well-established neighbourhood. With a private entrance and two parking spaces, this carpet-free unit is ideal for working professionals seeking a clean, functional, and low-maintenance living space. The thoughtfully designed layout includes a full kitchen, 4-piece bathroom, and ensuite laundry for everyday ease. The bedroom includes a large closet, while the living room offers a cozy fireplace and large windows that fill the space with natural light. Enjoy access to a shared backyard backing onto green space, complete with a deck and gazebo-perfect for unwinding after a long day. Water and parking are included in the rent, adding even more value. Ideally located within walking distance to East Lions Park & Community Centre, Kiwanis Park, and bus routes, and just minutes from Argyle Mall and Fanshawe College. A rare gem in East London offering exceptional value. (id:28006)

