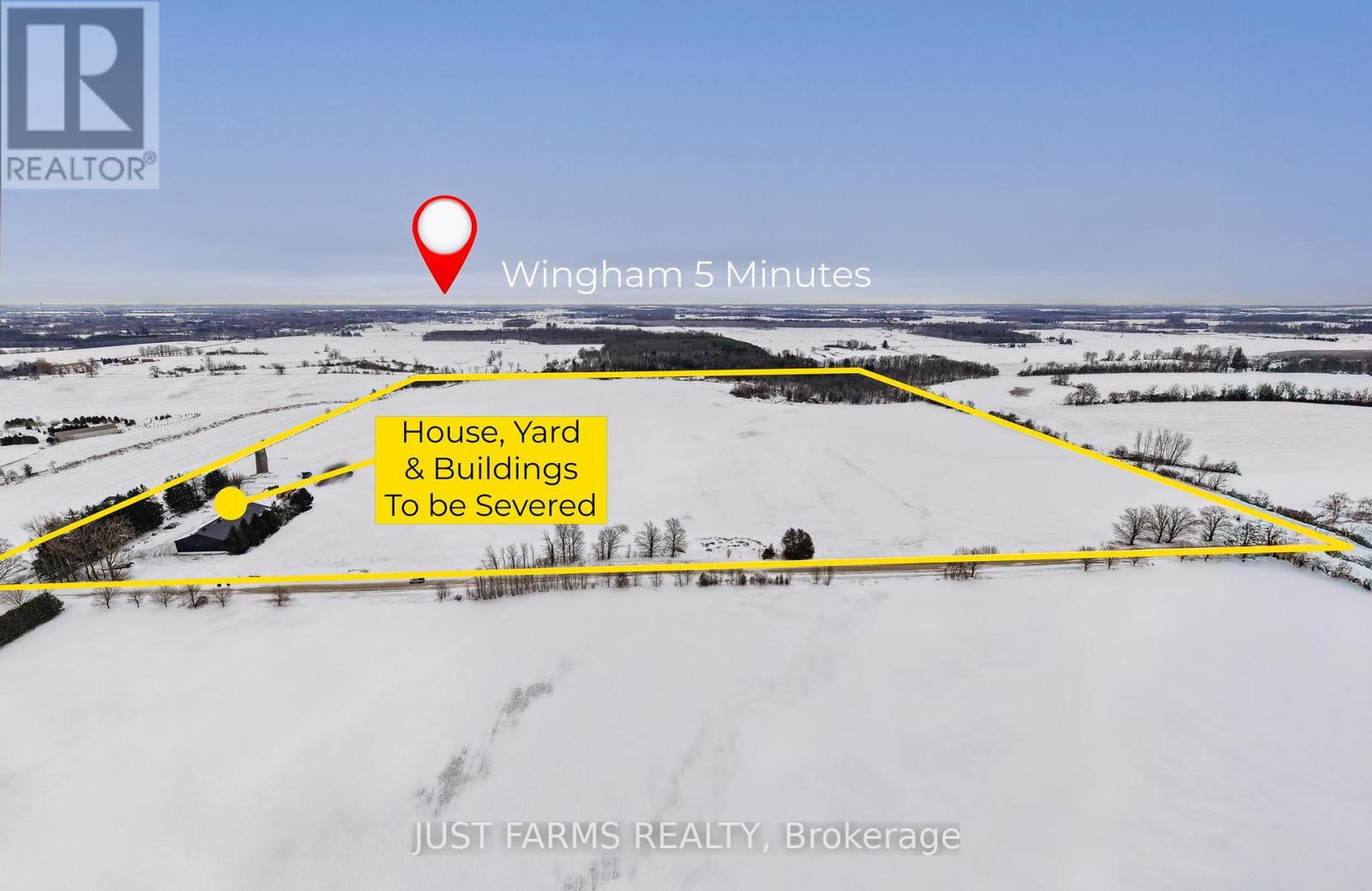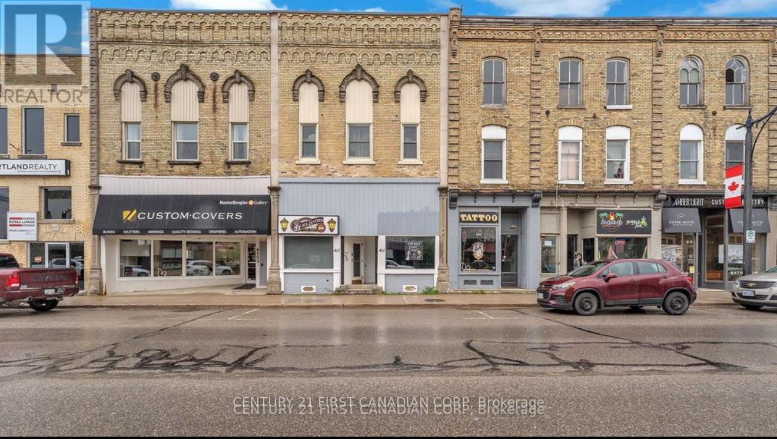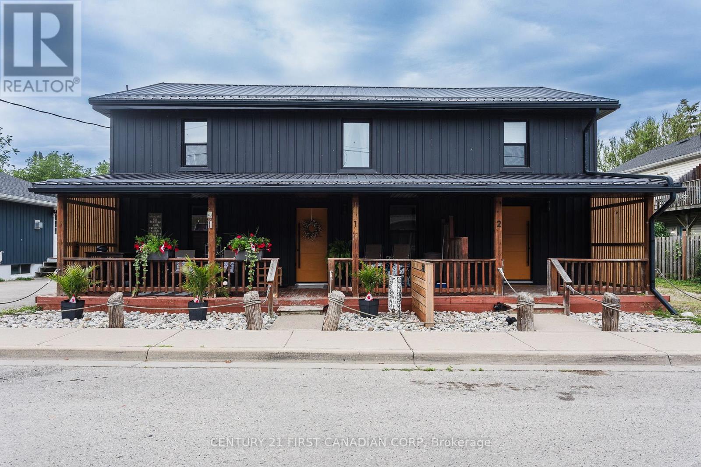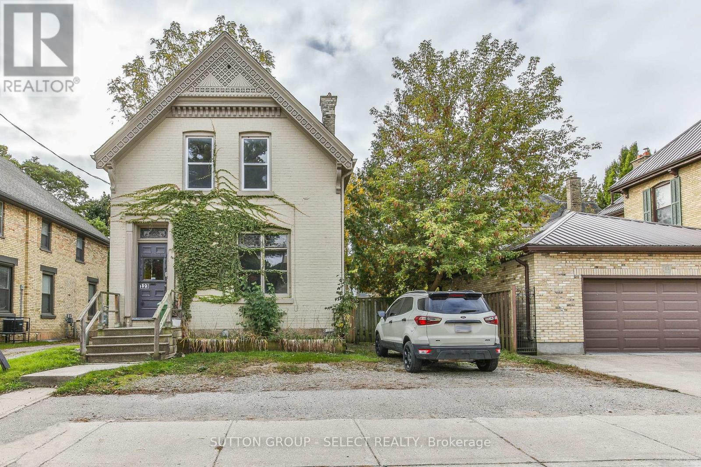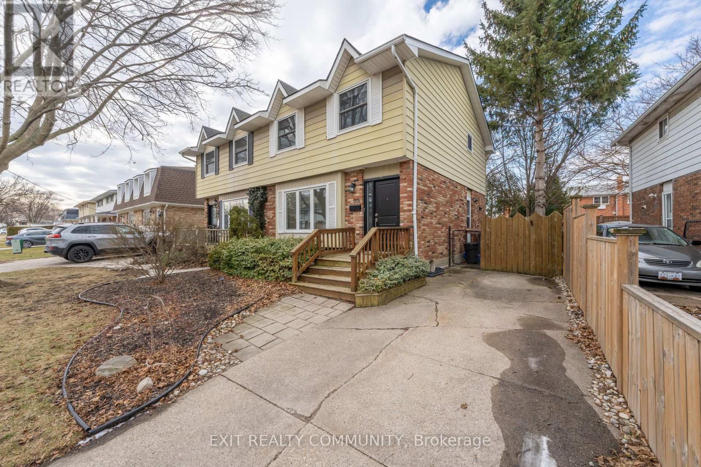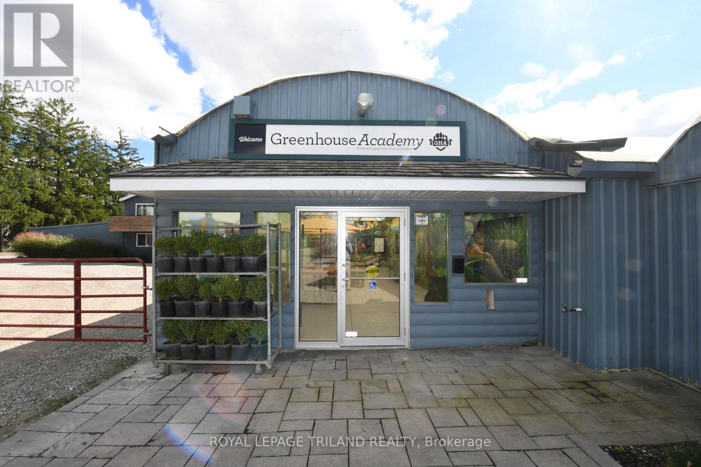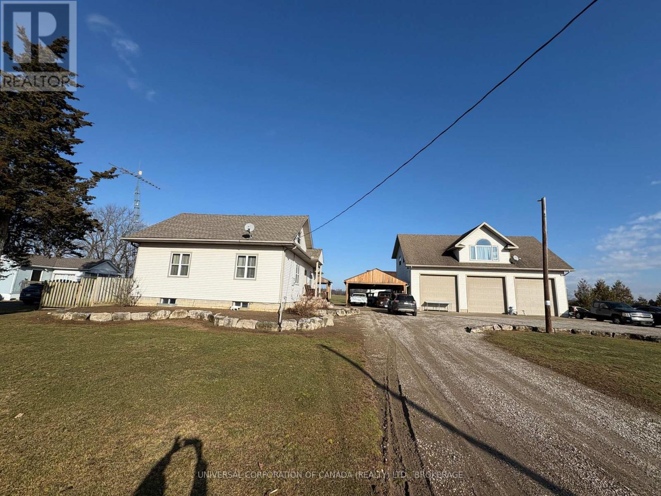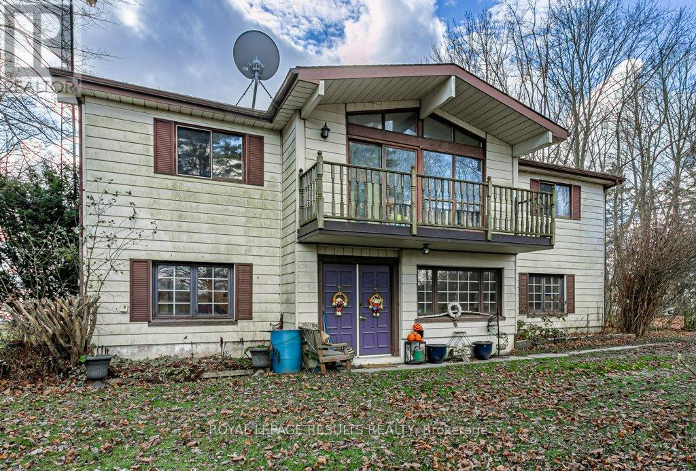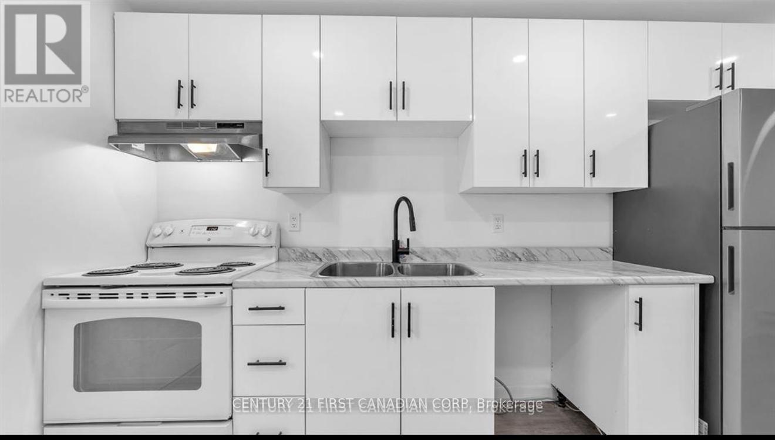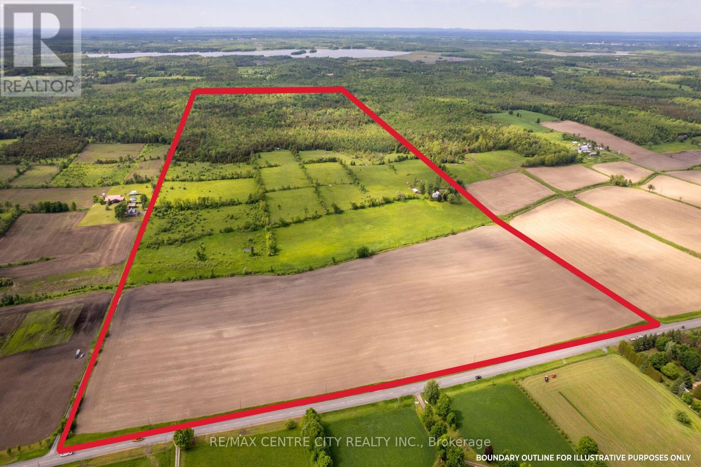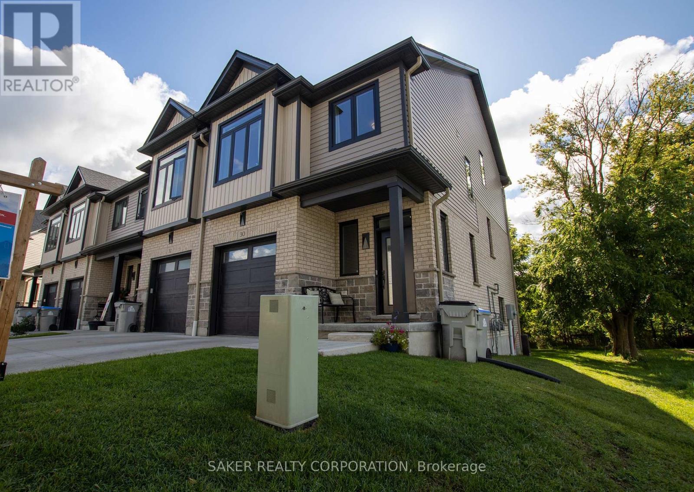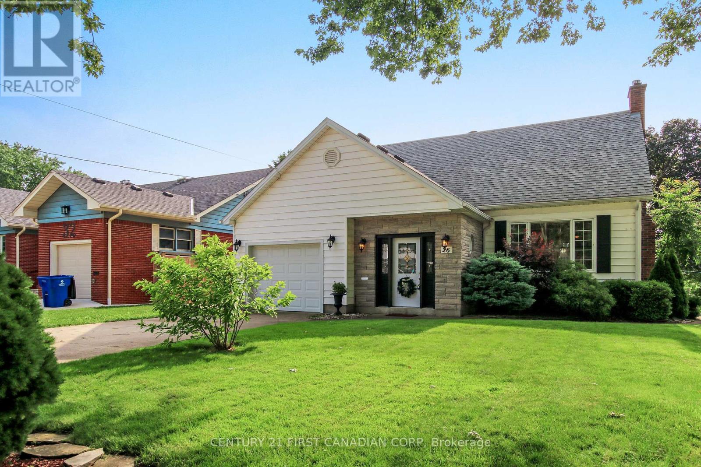86552 Scott Line
North Huron, Ontario
This Offering is for Land Only. The Seller will complete a severance of the house, buildings, yard and surrounding bush, once a Buyer is in place. A Buyer must qualify for a surplus farm dwelling severance. There are approximately 73 acres of workable, systematic tiled land featuring Donnybrook Sandy Loam and Gilford Loam soils. The land is currently farmed in a corn, bean and wheat rotation. Located in a scenic rural setting just west of Wingham, this land offers productive ground in a desirable area. Please note, the listing address, PIN, roll number and property tax amount will be updated upon completion of the severance. (id:28006)
411 Main St Street S
South Huron, Ontario
Welcome to 411- 413 Main Street South, a prime mixed-use building located in the historic core of downtown Exeter, Ontario. The space itself has some old rustic charm that you can customize for your own business needs. You can open up a broker's office, vape store, the possibilities are endless. Contact for more information. Do not miss out on this great opportunity. (id:28006)
331 Erie Street
Central Elgin, Ontario
Prime Village location just steps to Main Beach and walking distance to cafés, groceries, galleries, live music, theatre, parks, schools, and year-round amenities. This grandfathered Triplex sits on a double residential lot with a low-maintenance steel-clad exterior, large detached double garage, and large backyard. Fully renovated in 2022 with new metal roof and siding, upgraded insulation, new windows/doors, new appliances, tile flooring, and refinished original hardwood. Unit 1: ~1200 sq ft, 2 levels, 3 bright bedrooms, 1 modern bath with skylight, kitchen, laundry, dining room, and a spacious living room with water views. Unit 2: ~675 sq ft, open-concept living/eat-in kitchen, 1 bedroom, 3-pc bath, and in-unit laundry. Unit 3: ~750 sq ft, single level, large bedroom, den/living area, open eat-in kitchen with island, dining room, updated 4-pc bath, and sunroom entry. Parking for 6 vehicles in the private triple driveway; two 100-sq-ft storage sections currently rented in the garage for extra income @$100 ea/month. Two units are tenanted year-round paying inclusive market rents; the third unit is ideal for owner use or short term guests for higher income potential. Property incl: 3 Hydro meters, 1 forced Air Gas Furnace, 1 HWT, electrical panel in garage with insulation and heat. Survey and media available in listing. Contact your Realtor to book a showing as soon as possible. (id:28006)
123 Mill Street
London East, Ontario
Make sense with your dollars...superb investment opportunity or live-in with income describes this brick century home in fabulous core rental area. This legal duplex boasts a two bedroom one bath main floor unit with high ceilings, classic original trim and a spacious updated eat in kitchen, plus a generous living area and two sun-filled bedrooms. The upper three bedroom one bath unit is equally updated and also offers ample space in the living area and bedrooms. Both units have in suite laundry. Separate hydro meters and most windows replaced. The property could easily be converted back to a single family home or live in one unit and have the other assist with your mortgage. Vacant so you can move right in or choose your future tenants. (id:28006)
651 Roger Street
Sarnia, Ontario
Great opportunity for a move-in ready home. Located close to schools, shopping & parks, this 2 storey, semi-detached home, with 3 large bedrooms, 1.5 bathrooms & strong character appeal, is sure to impress. A large 30X100 fenced lot that is beautifully landscaped front to back & requires very little maintenance. 3 large bedrooms upstairs with 4 pc bathroom, 2 pc bathroom on the main level, & rec room & laundry in the basement. Side entrance to the cement driveway & back yard. Recent upgrades include: all new bedroom & closet doors '21, new front door & side security light '21, bathrooms '19, furnace & roof '14, & windows '13. (id:28006)
5101 Dundas Street
Thames Centre, Ontario
Immaculate Greenhouse Facility: Approx. 53,000 sq. ft. of growing space, 4,500 sq. ft. of shipping/shop area, full irrigation system with auto sun shades, 2X 80' flooding tables, back-up generator, office, boardroom, indoor/outdoor storage, 3.5 acre fertile field (7.025acres total) and a 1400 sq. ft. 3 bedroom raised ranch with pool. Current rental income from house plus $3,500/mth from shop area. All appointments through listing agent please. Rental option available. (id:28006)
54582 Vienna Line
Bayham, Ontario
Lovely country location backing on open fields .Lovely 4 bedroom spacious home with partially finished lower level with custom slate top pool table.Fabulous decks with covered areas for outdoor enjoyment.Beautifully kept grounds plus 3 bay heated shop with upper level.A great place to call home. (id:28006)
3349 Old Dexter Line
Central Elgin, Ontario
Discover a once-in-a-lifetime opportunity to own a spectacular, nearly 4-acre parcel of pristine Lake Erie real estate. This expansive lot offers unparalleled privacy and natural beauty, featuring a unique topography that includes dense, mature bushland and a magnificent cliffside commanding breathtaking, panoramic views of the lake. Imagine building your dream retreat here, where the sound of the waves and the rustle of the trees create a true four-season haven for outdoor lovers. The natural bush provides a serene, private setting, while the cliff offers an ideal vantage point for unforgettable sunrises and sunsets over the water. This property is more than land; it's a lifestyle waiting to be experienced. Don't miss this rare chance to craft your ultimate private escape on the shores of Lake Erie. Note property is under the jurisdiction of Kettle Creek Conservation Authority for building approval and is subject to minor shoreline erosion. (id:28006)
413 Main St Street S
South Huron, Ontario
Welcome to 413 Main Street a prime mixed-use building located in the historic core of downtown Exeter, Ontario. Showcasing for lease unit 2 with 1 bedroom, 1 bathroom. Fully renovated and move in ready. $1500 a month, all inclusive unit. (id:28006)
19267 County Road 25
South Glengarry, Ontario
Unique land/farm opportunity: 264.65 acres in one contiguous parcel with farmhouse, shed and log cabin! Conveniently located between Ottawa and Montreal, this property offers great access with only a 15 minute drive to the 401, and 15 minutes to the town of Alexandria, and 20 minutes from Cornwall. The cleared land is mostly made up of productive Eamer Loam soil that is suitable for many high value uses: cash crop, market garden, orchard, grass-fed livestock etc.! The land is used for cash crop (35 acres), hay (11 acres) and pasture (58 acres). With 150+ acres of forest and the 2019 built cabin, you can have your own private retreat to enjoy everything nature has to offer! The forest features many trails and is made up of a mix of hardwood & softwood with plenty of maple trees, and sections with cedar and spruce. The current owners have many tree stands set-up throughout the forest that they have used successfully every Fall for their deer and turkey hunt. The cabin comfortably sleeps 4, has its own kitchenette, a woodstove for heat, an outhouse and is fully wired and powered with a generator that is situated about 30' away from the cabin. The residence, a well maintained 4 bedroom, 2 bathroom farmhouse with recently installed propane furnace offers bright and spacious living spaces with plenty of room for you and your family to call home. The 30' x 40' drive-shed offers 2 large doors, with enough room to store a tractor, several cars and some toys! Farm properties of this size don't come to the market often, don't miss the video presentation! (id:28006)
30 - 601 Lions Park Drive
Strathroy-Caradoc, Ontario
**Rare End-Unit Walkout Backing Onto Green Space** This Never Rented before townhome in the most premier location of the Brookridge Community in Mount Brydges. Perfectly positioned at the dead end of the road, siding onto the community centre and backing onto serene woods and a creek, this home offers exceptional privacy rarely found in the area. This one-owner, never-rented split-level residence features 3 bedrooms, 3.5 bathrooms, 9-foot ceilings, and approximately 2,000 sq. ft. of finished living space, including a walkout lower level and fully finished basement. Thoughtfully upgraded with builder-exclusive features not found elsewhere in the community, including a gas BBQ hookup, central vacuum, 220V EV charging connection in the garage, custom kitchen colour selection, and a polished garage floor. A truly one-of-a-kind opportunity in Brookridge-offering premium finishes, unbeatable privacy, and a location that simply cannot be replicated. (id:28006)
26 Grand Avenue
Chatham-Kent, Ontario
Consider this charming 3 bedroom 2 full bath home that is much larger than it appears from the road. First thing you will notice is the Pride of Ownership that is evident throughout this well-cared-for waterfront home. The principal rooms are all spacious, yet cozy at the same time. Enter through the over-sized front foyer and you will appreciate the abundance of natural light in both the nicely sized living room/dining room - complete with wood burning fireplace - and into the kitchen with it's handy breakfast nook. Upstairs are two large bedrooms and a full 3 piece bathroom, while the main floor hosts a 3rd bedroom with a 4 piece bath just outside of it. The basement has a good sized rec room with gas fireplace, and large storage room that can act as a workshop if you desire. To peak your interest more, the outside space is eye-catching with manicured gardens and lawn with an automated irrigation system, and a beautiful walkway to the waterfront that is perfect to sit and enjoy the view. Added bonus is the newer (2022) 28'x14' insulated and heated shop for car/hobby enthusiasts. Loads of updates and extras added over the years as this home has been very well maintained. Ask listing agent for a detailed list. (id:28006)

