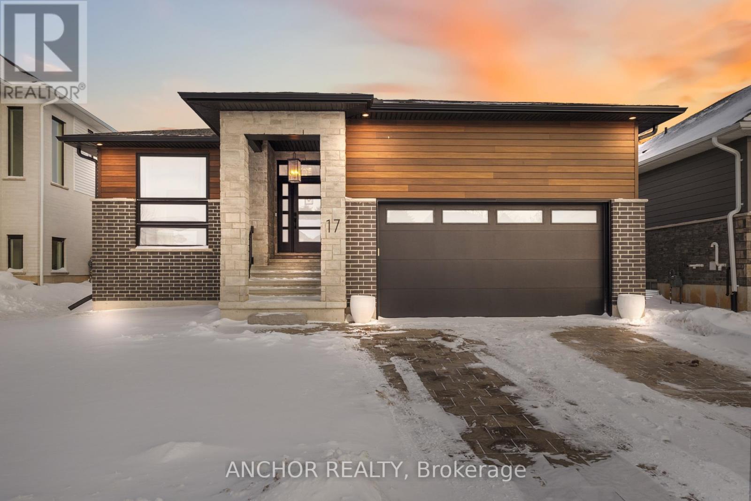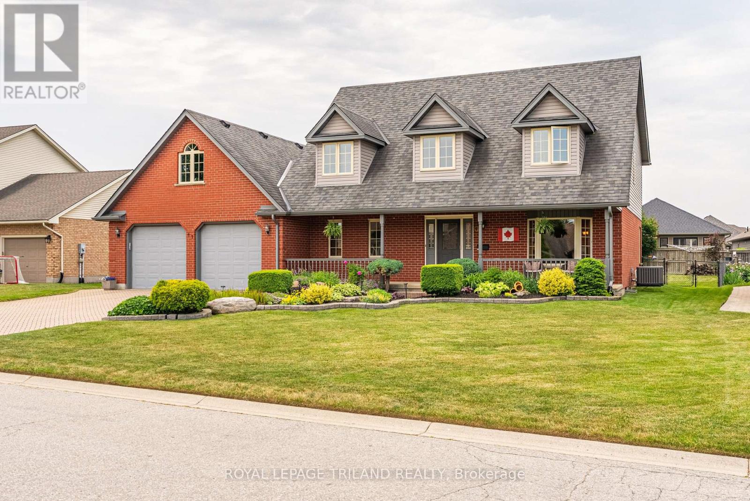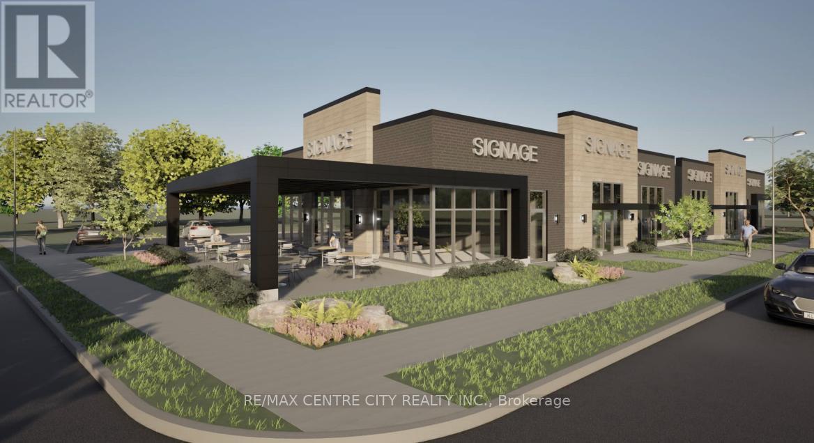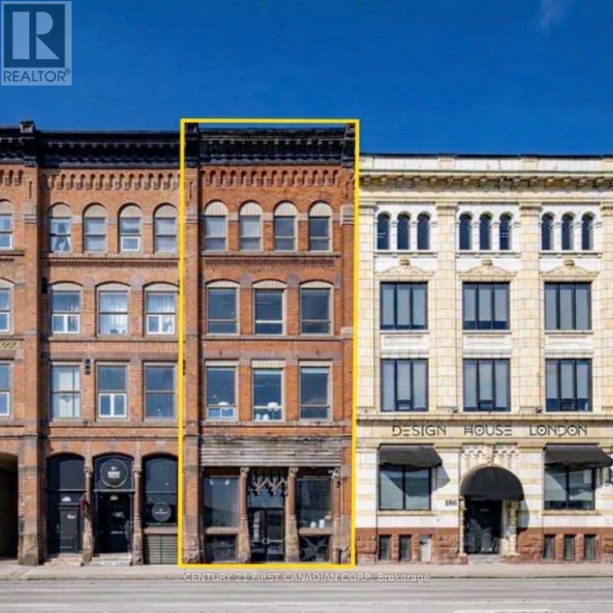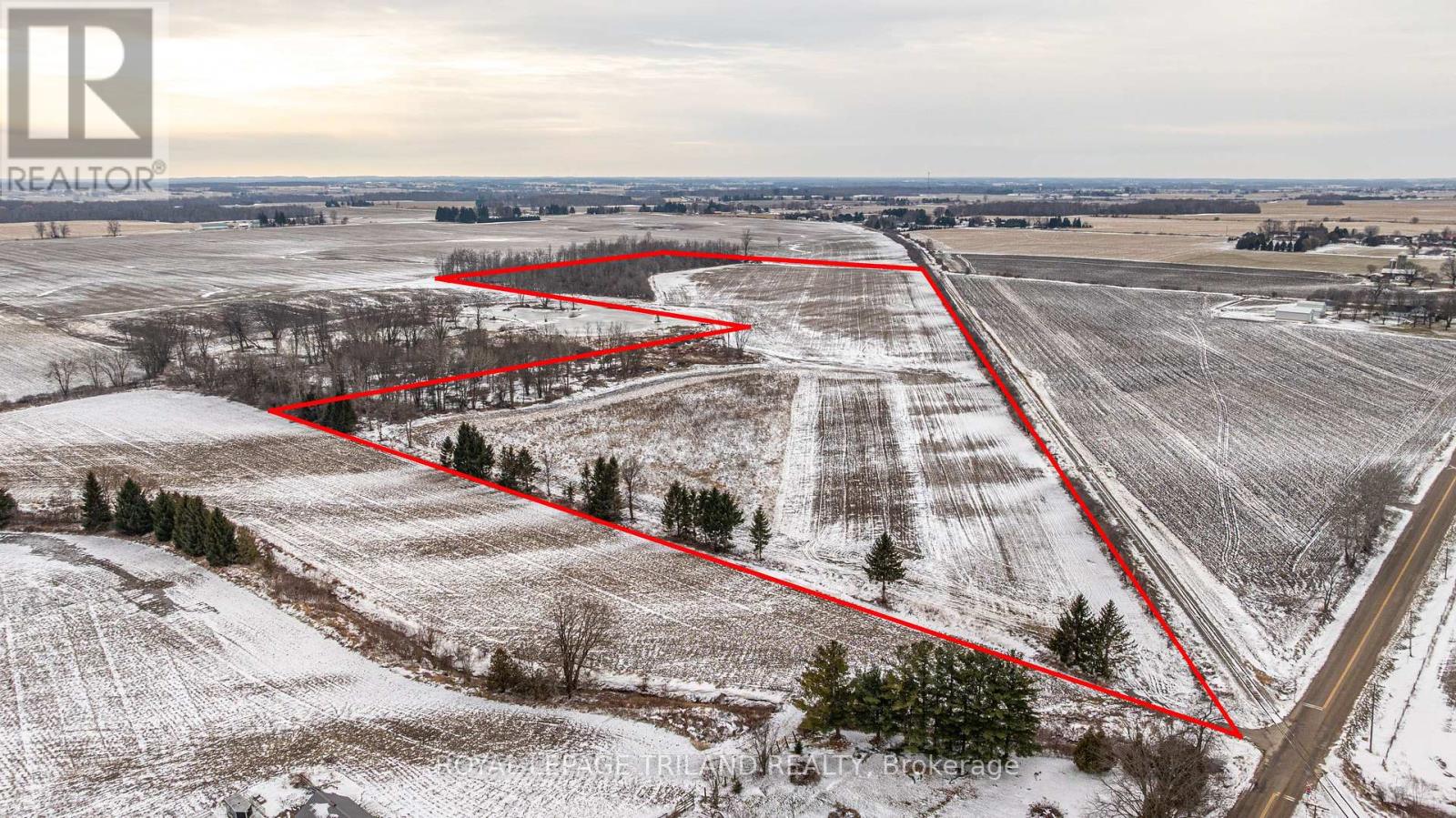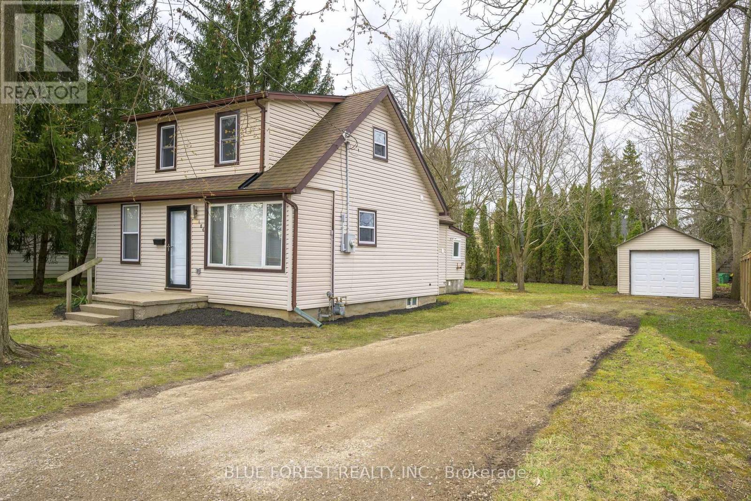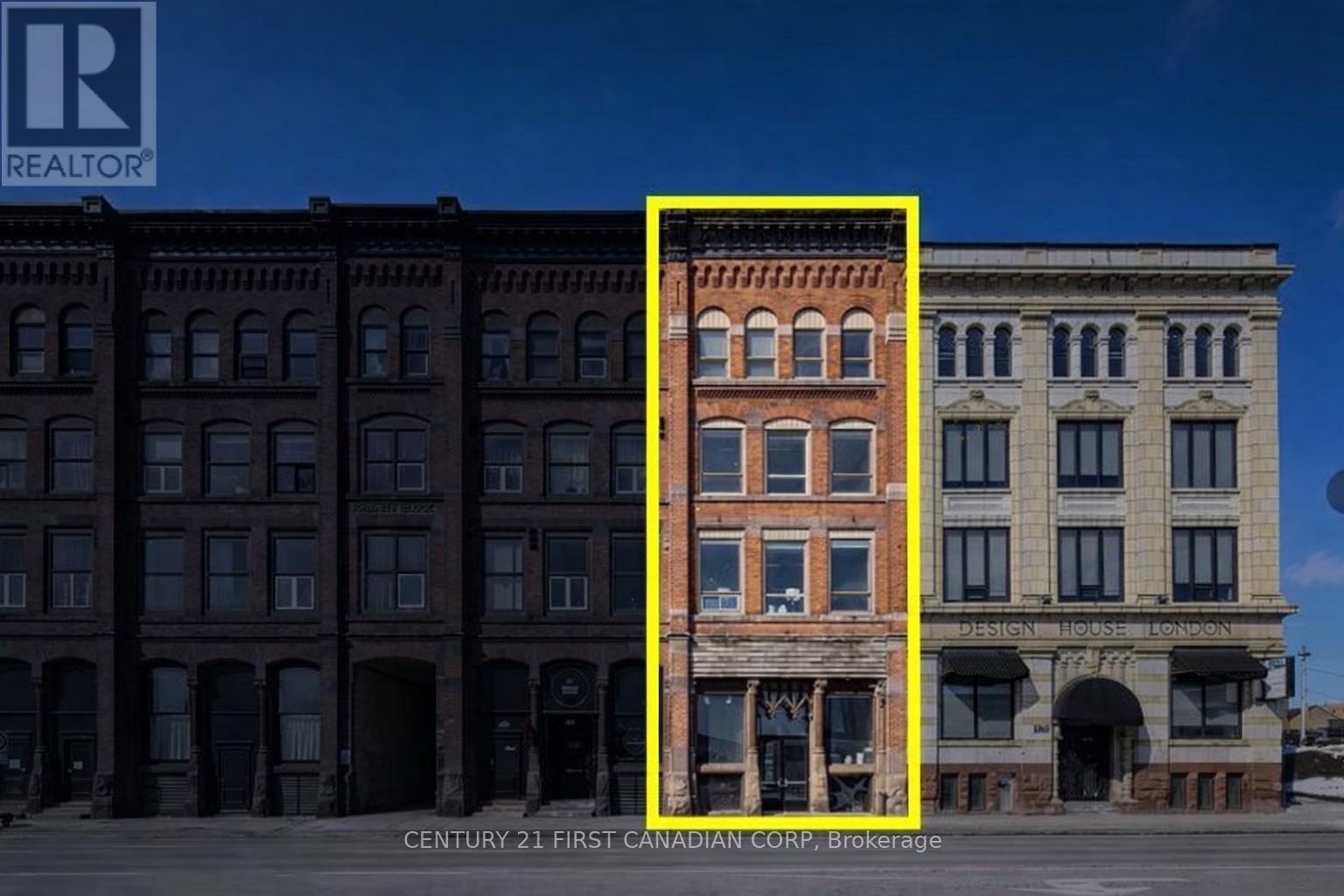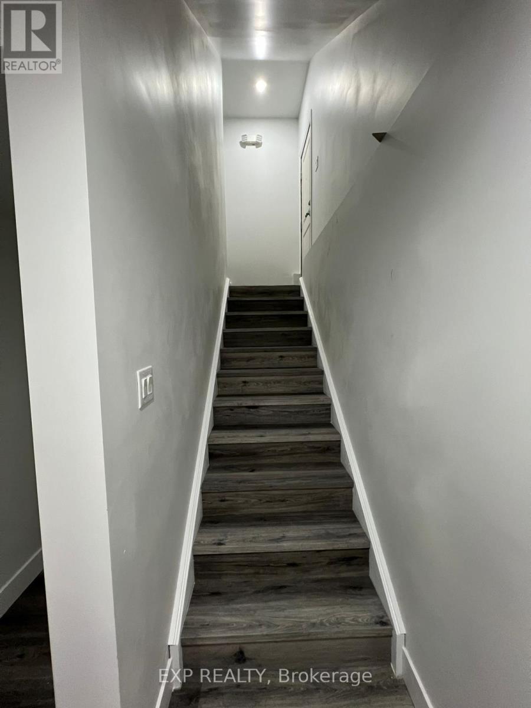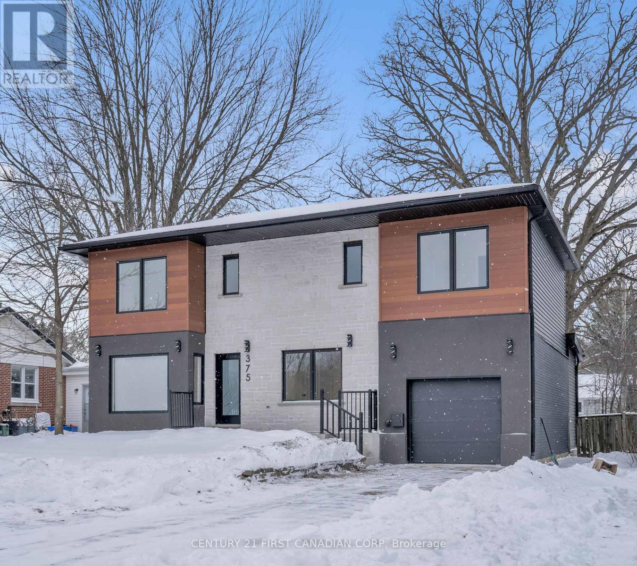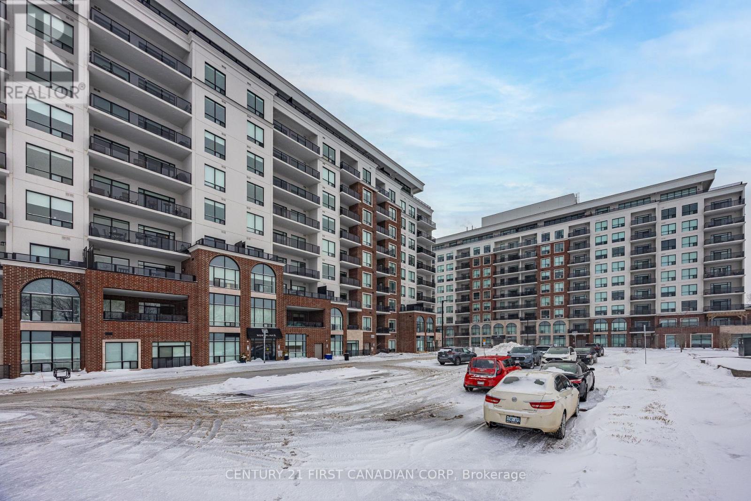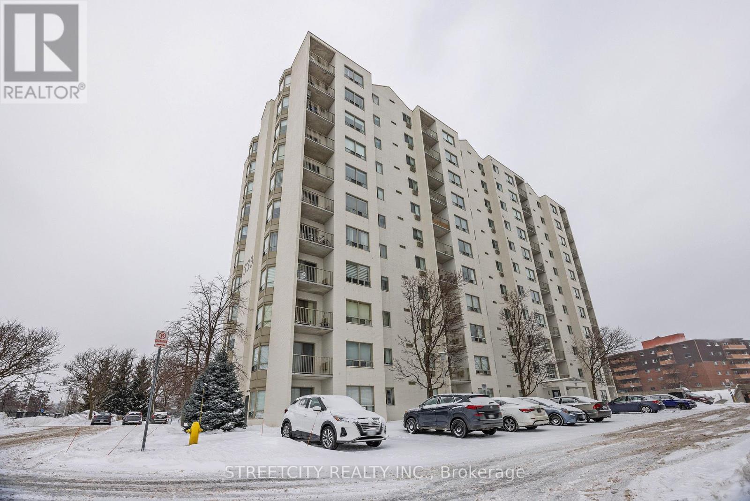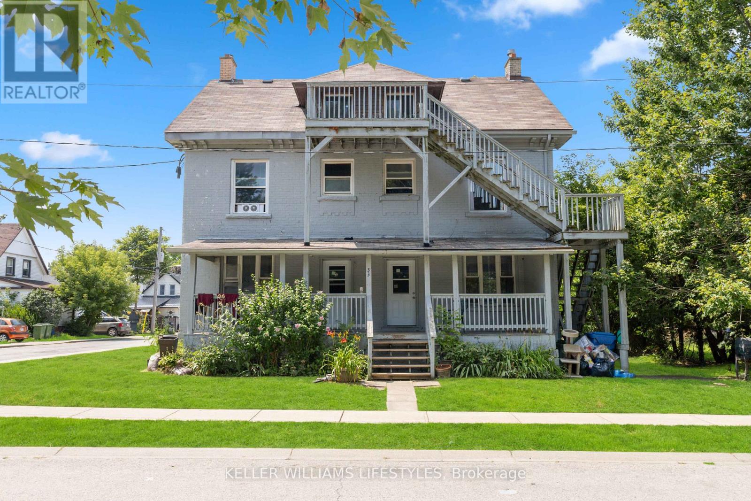17 Kemp Crescent
Strathroy-Caradoc, Ontario
A midsized versatile floor plan that accommodates a young growing family or a fabulous retirement one-floor with a backyard oasis including a ideal-sized, heated, one-year-old saltwater, custom fiber-glass pool for relaxing summers. Modern and elegant through-out, this "mini mansion" shines for everyone. Ideal layout with custom upgrades making this a forever home. The lower spacious level is finished with extra high ceilings and large windows. Enjoy the inviting family room with the second fireplace and includes a full-size slate pool table. This nearly new bungalow will provide you with many enjoyable low maintenance years. If you are in the market for a new home, be sure to see this special home first, in a quiet established neighbourhood near schools, activities and shopping. The present homeowner likes the easy nearby access to the 402 Highway. Pool is 14x30 Azoria fiberglass shell with tanning ledge - programmable LED underwater lighting - programmable Jandy salt water system with cartridge filter - MOOV heat pump wifi compatible - also a robotic cordless vacuum included. Just listed and priced to sell! (id:28006)
47 Manley Drive
Thames Centre, Ontario
Welcome to 47 Manley Drive, Dorchester - the ultimate family home with space, comfort, and backyard fun! This impressive two-storey home is perfectly designed for growing families and those who love to entertain. Featuring 4 spacious bedrooms and 4 bathrooms, there's room for everyone to live, work, and relax comfortably. The heart of the home is the large, well-appointed kitchen, complete with patio doors leading directly to the backyard-perfect for summer BBQs and seamless indoor-outdoor living. The kitchen flows effortlessly into the living area, where a cozy gas fireplace creates a warm and inviting space for family movie nights and gatherings. A main-floor laundry room adds everyday convenience. Upstairs, the bedrooms are generously sized and thoughtfully laid out. The primary bedroom is a true retreat, featuring a large walk-in closet and a private ensuite, creating the perfect place to unwind. Multiple bathrooms throughout the home ensure stress-free mornings for the entire household. Step outside and enjoy a backyard designed with both fun and peace of mind in mind. The in-ground pool is fully fenced and completely separate from the rest of the yard, offering added safety and privacy. The remaining backyard is also fully fenced, providing plenty of space to throw a baseball, host outdoor games, or let kids and pets play freely. The oversized double-car garage offers excellent storage and convenience, along with a bonus room above the garage-currently used for storage but full of potential as a home office, gym, or flex space. Located in the sought-after community of Dorchester, close to schools, parks, and amenities, this home blends small-town charm with spacious, family-friendly living. 47 Manley Drive is more than a house-it's where your next chapter begins. (id:28006)
2 Wellington Street
Newbury, Ontario
Located in the Village of Newbury at the corner of Hagerty Road and Wellington Street, approximately one acre of development land zoned Commercial-C1. Seller has a proposed retail development of two buildings of 6,261 square feet. All municipal services are available on Wellington St and Hagerty Rd. Property is exempt from development charges. Amenities include Four Counties Middlesex Hospital and the area's largest Home Hardware. The westerly portion of the lot, municipally known as PTLOT 51,Wellington Street, approximately 1.8 acres has been severed and is zoned R1-Residential. See MLS number X12722708 for details. Property taxes are for both properties. Plan of survey, proposed site plan and a list of permitted uses available upon request. (id:28006)
Unit B - 184 York Street
London East, Ontario
Unit B at 184 York Street offers a refined and private second-floor office environment in the heart of downtown London. Comprising over 2,000 sq. ft., this character-rich space features exposed brick, high ceilings, abundant natural light, and a flexible layout suitable for a wide range of professional and commercial users. The unit is accessed via a secured front lobby with stair and elevator access, providing a quiet setting away from street-level activity. The property is zoned DA1(6) D350 h-213 TSA5 (Downtown Area) under the City of London Zoning By-law, which permits a broad range of commercial, professional, medical, and personal service uses, subject to City approvals. Additional features include rear service elevator access, front stair access, and flexible possession and lease terms. Heat and water are included; hydro is separately metered to the tenant. Additional Public parking with approximately 145 spaces is located directly across the street, with additional monthly parking available at $115 + HST per space. An excellent opportunity for businesses seeking a high-quality downtown workspace with strong connectivity and character. (id:28006)
Con 5 Srt N Pt Lot 17 Rr #1 Mossley Drive
Thames Centre, Ontario
New Farm Listing - CON 5 SRT N PT Lot 17 R.R # 1 Mossley, ONT N0L 1V0 Gladstone Drive, This farm contains a significant amount of organic material suitable for extraction,making it a unique and valuable opportunity for both agricultural use and long-term investment.Spanning 43 acres, with approximately 30 workable acres, this property offers excellent versatility for farmers looking to expand their existing operation or investors seeking land with added potential. A standout feature of the farm is its Black Muck soil, well known for its high productivity. The land is further enhanced by random tile drainage throughout and a municipal drain, providing efficient water management and supporting consistent crop performance. Whether you're adding to your current farm operation, securing productive acreage, or exploring the added value of organic material extraction, this property delivers on multiple fronts. Well-drained, workable, and rich in soil quality, this farm presents a rare opportunity in today's land market.Opportunities like this don't come along often - versatile farmland with strong soil composition and infrastructure is highly sought after. (id:28006)
186 Victoria Street
Southwest Middlesex, Ontario
Welcome to 186 Victoria St, located in the welcoming community of Glencoe! This updated 1.5 storey, 3 bedroom home offers a blend of charm and modern improvements. The new kitchen features new stainless steel appliances, quartz countertops, a stylish backsplash, and plenty of cabinet and counter space. Bright, natural light fills the home throughout. Convenient main floor bedroom, and 2 spacious bedrooms upstairs with lots of closet space. The main floor also includes a laundry room with new stacked washer/dryer and a separate rear mudroom. Updates include electrical, plumbing, roof, heating, flooring, trim, doors, and more. Situated on a .2 acre lot, there's plenty of outdoor space for kids to play or other possibilities! A long gravel driveway leads to the 17x11 detached garage with a 9x7 overhead door - ideal for storage or a workshop. Glencoe offers everyday amenities such as groceries, restaurants, the Glencoe Arena, and daily Via Rail service. Conveniently located near Hwy 401, Newbury, Four Counties Hospital, and Wardsville Golf Club, and just 35 minutes to London or Chatham. (id:28006)
Unit A - 184 York Street
London East, Ontario
Now available - Unit A is a premium first floor commercial space located at 184 York St. One of downtown's most recognizable brick buildings, located directly across from the VIA Rail Station - a perfect location for those coming into town for meetings. With over 1500sf, a functional layout that blends private offices and open concept workspace that is well suited for professional services (law, accounting, consulting), medical or wellness, client facing businesses or boutique commercial operators. Exposed brick, high ceilings, large windows and tons of natural sunlight plus a secured lobby entry with staircase and elevator access providing professional and accessible experience for staff and clients. A flexible possession and lease terms available. This is an excellent opportunity for tenants seeking downtown presence, character and convenience. Public parking across the street with 145 spots. Additional parking available: $115+hst for monthly parking spot. Heat and water are included; hydro is separately metered to the tenant. (id:28006)
Basement - 3817 Ayrshire Avenue
London South, Ontario
This professionally finished, legal 2-bedroom basement suite offers a perfect blend of comfort and convenience in a sought-after South London family neighborhood. Featuring a private, separate side entrance, this bright unit boasts an open-concept layout with large egress windows providing plenty of natural light. The modern kitchen is equipped with stainless steel appliances and flowing seamlessly into the spacious living area. Benefit from the ultimate convenience of dedicated in-suite laundry-exclusive to your unit. Both bedrooms are well-sized with ample closet space. Perfect for small families and working professionals. Quick access to the 401/402 highways and close to all the major amenities. Tenants pay 30% of all utilities. (id:28006)
375 Colville Boulevard
London South, Ontario
WELCOME TO SOUGHT-AFTER BYRON! This brand-new 2-story home with a park view completely rebuilt from the ground up on the original foundation delivers modern luxury with timeless elegance in one of London's most desirable neighborhoods. Just beyond the bright foyer discover an elegant living room featuring a fireplace set in a stone accent wall and a huge front window offering peaceful views of the tree-lined, park-centered boulevard. The open-concept main level flows seamlessly from the living area and dining area with island into the chef-inspired kitchen. Overlooking the backyard, the kitchen boasts all solid wood cabinetry, quartz countertops, and brand-new appliances, including a gas range. Main floor is also served by a bedroom -perfect as a guest room or home office- and a 3-pc bath with a walk-in shower. Upstairs, the principle primary bedroom presents a walk-in closet and a luxurious 4-pc ensuite with a walk-in shower and dual vanities. The 2nd primary bedroom offers a 3-pc ensuite with tub. There are two additional bedrooms serviced by a modern 3-pc bathroom. A convenient second-floor laundry closet is cleverly situated within a versatile sitting room/office space. The fully-finished lower level offers a very large flex room with a closet and two descent size windows-perfect for a family or rec room-plus a 2-pc bath and abundant storage. Peace of mind comes with a brand-new high-efficiency HVAC, a tankless hot water system and a 200-AMP electrical panel. The attached giant garage (almost 12' x 36') provides tandem parking for two vehicles, an EV charging outlet and workshop space. Outside, relax or entertain on your covered patio in the private, fully-fenced backyard. Zoned for coveted catchments including high ranked schools within walking distance, this home is just a 5-minute walk from all of Byron's amenities and scenic Springbank Park. This stylish, comfortable home in an unbeatable location won't last long. (id:28006)
513 - 480 Callaway Road
London North, Ontario
Experience elevated condo living at Unit 513 in Tricar's Northlink II Condominiums, a north-east corner unit perfectly positioned in one of North London's most sought-after communities. This spacious 2 bedroom plus den residence with 2 full bathrooms features a bright, thoughtfully designed layout with extra natural light and added privacy that only a corner unit can offer. Enjoy stunning north-east views overlooking Sunningdale Golf Course, providing a peaceful and scenic backdrop year-round-ideal for morning sunrises and serene evenings. Northlink II is known for its exceptional, hotel-inspired amenities, including a fully equipped fitness centre, golf simulator, theatre room, games and billiards lounge, and stylish social spaces perfect for entertaining or relaxing. The outdoor amenities include an outdoor terrace and 2 pickle ball courts! Secure entry, professional property management, and underground parking enhance the ease of everyday living. Just minutes from Masonville Mall, top-rated schools, Western University, University Hospital, and an array of dining and shopping options. Make your move today! (id:28006)
407 - 333 Commissioners Road W
London South, Ontario
Fabulous and newly renovated 2 bedroom 2 bath with in unit laundry with balcony and westerly exposure. Close to all required amenities that are all within walking distance in the West end of the city. Ideal for 1st time buyer or retirees. This unit will not disappoint! Easy to view. (id:28006)
33 Station Street
St. Thomas, Ontario
Welcome to 33 Station located in growing St. Thomas. This six-unit building offers an exceptional opportunity for savvy investors. Comprised of 2 x three-bedroom units, 2 x two-bedroom units, and 2 x one-bedroom units. The building features seven hydro meters, one water meter, and one gas meter, ensuring efficient utility management. Recent updates include windows, kitchens, bathrooms, electrical, and plumbing. St. Thomas is experiencing a surge in development, making it a hot spot for investors. Major projects such as the new VW Battery Plant and the Amazon Facility are driving economic growth and attracting a robust workforce. The great tenant profile currently residing in the building offers stability, with room for rent increases, further increasing the income potential. Located in a thriving area with easy access to essential amenities, public transportation, schools, and parks. The combination of solid income, future development opportunities, and a prime location makes this property an excellent addition to any investment portfolio. Don't miss out on this fantastic opportunity. (id:28006)

