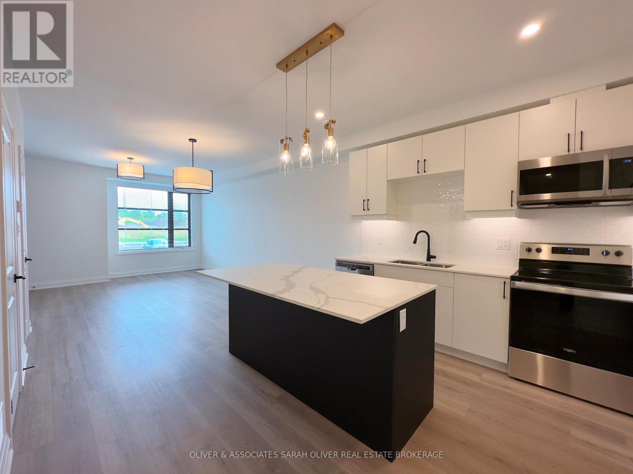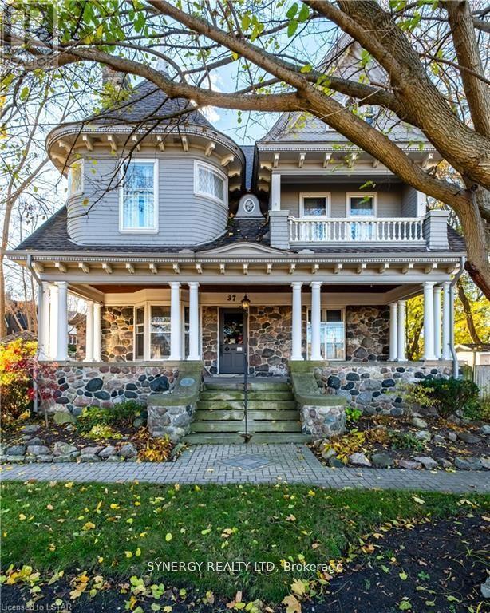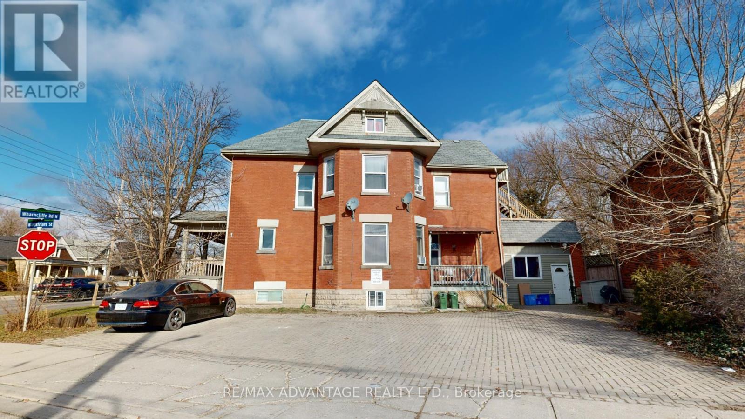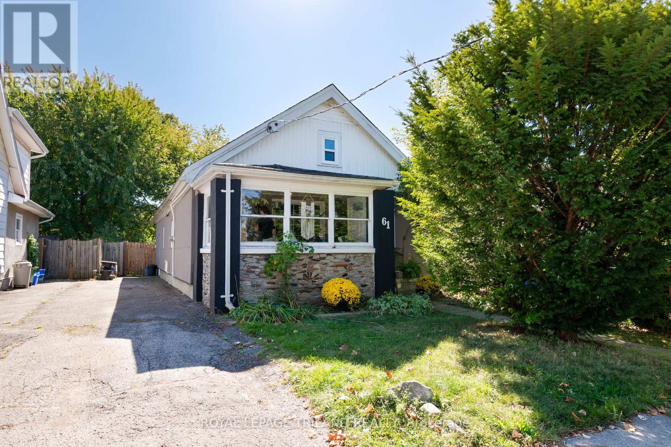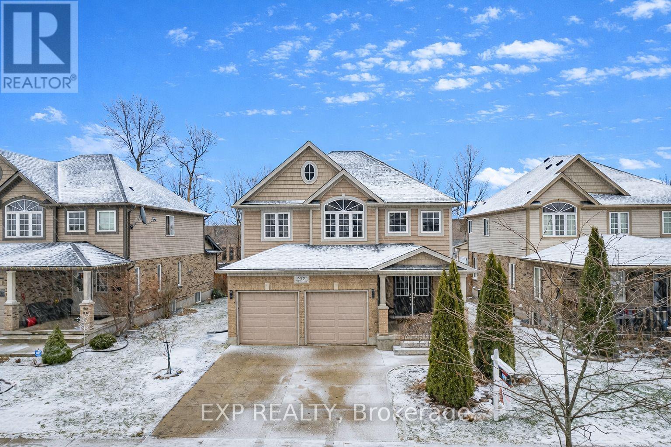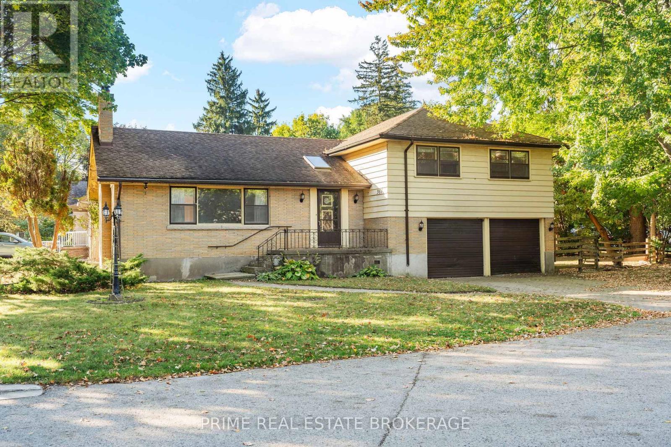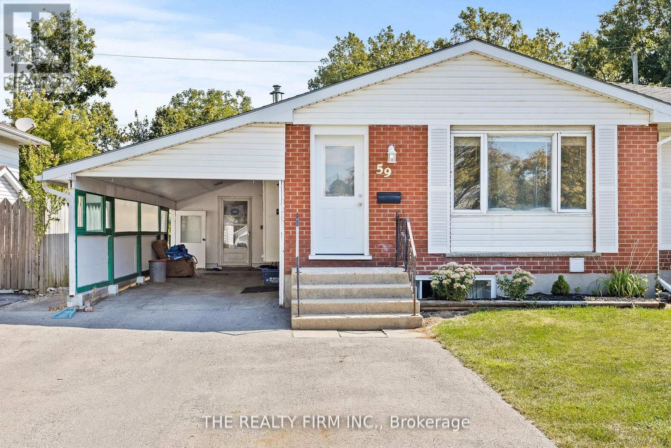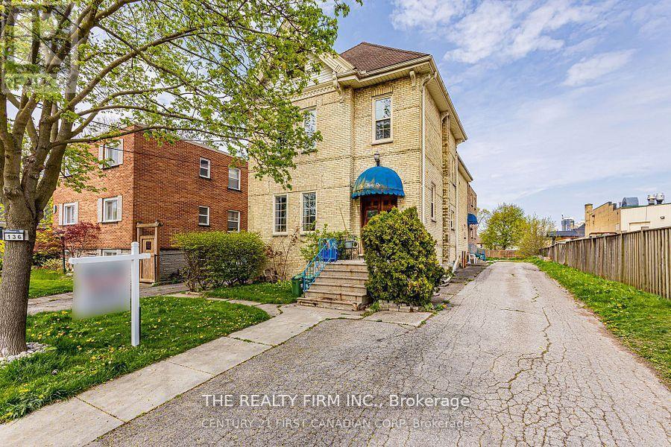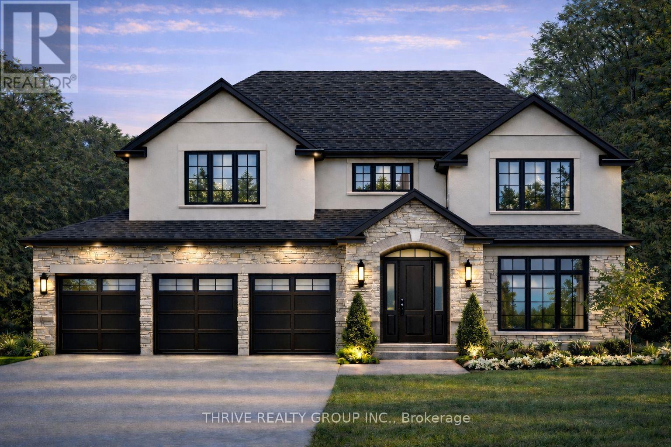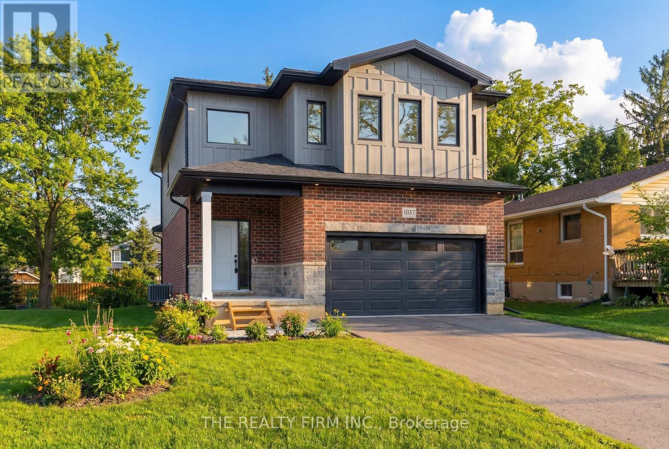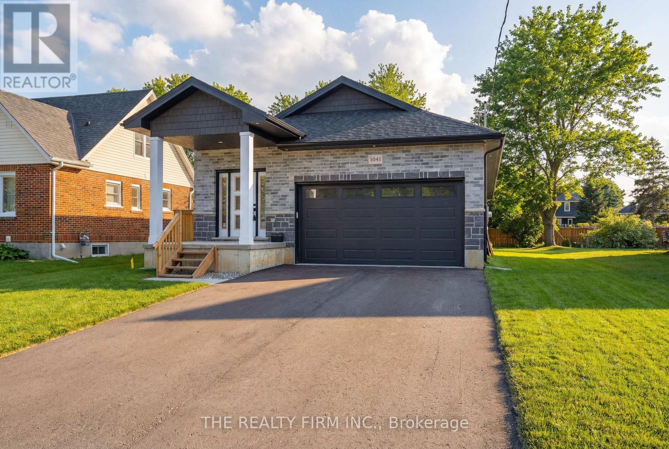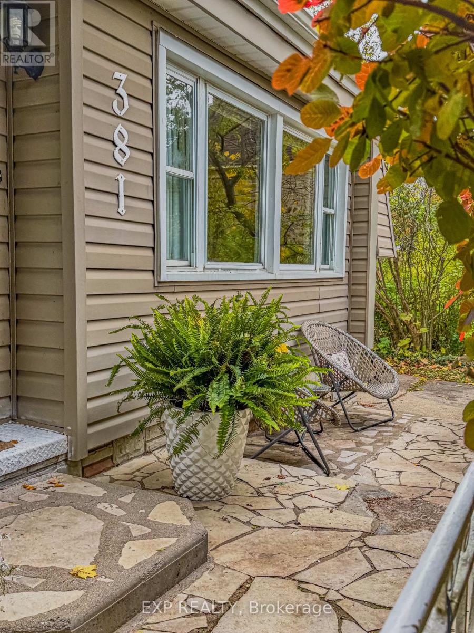201 - 3900 Savoy Street
London South, Ontario
Welcome to this modern 2-bedroom, 3 bath condo in Lambeth, Ontario, offering style, space, and exceptional convenience. Designed with an open-concept layout, the unit features contemporary finishes throughout and a large kitchen island that anchors the bright living area-perfect for everyday living and entertaining. Both bedrooms offer comfort, with the main bedroom having a dedicated ensuite bathroom, and privacy, while the private patio extends your living space outdoors. Ideally located close to shopping, schools, public transit, and quick highway access, this property is also near major employment hubs, including the Amazon delivery facility and to be built battery manufacturing plant, making it an excellent investment opportunity with strong rental appeal. Whether you're looking to live in or add to your portfolio, this condo delivers modern living in a rapidly growing area. Photos were done prior to the tenant moving into the condo. (id:28006)
7 - 37 Ridout Street S
London South, Ontario
OFFICE COMMERCIAL LEASE, ALL INCLUSIVE in a stunning heritage building, boasting elegance and charm. This large and beautiful property offers a unique opportunity to establish your business in a prestigious setting. The curb appeal is truly impressive, making a lasting impression on clients and visitors. Inside, you'll find a range of professional office spaces available for rent including a large unit with private 2pc washroom, catering to different sizes and rental rates that are thoughtfully designed to meet the needs of businesses seeking a credible and professional environment. One of the standout features of this property is the ample parking available at the back, ensuring convenience for both employees and clients. Don't miss the chance to elevate your business by occupying one of these office spaces, multiple configurations available, schedule a viewing today and secure your place in this professional setting. Please note zoning is OC4 allows for professional & service offices (id:28006)
193 Wharncliffe Road N
London North, Ontario
NEW PRICE!! POWER OF SALE -Opportunity for savvy Investor to acquire a turn-key investment, within walking distance to Western University, Downtown and Bus Transit routes. 2 1/2 - storey brick building located at northeast intersection of Wharncliffe Road North and Black Friars. New asphalt shingle roofing December 2024. Property features 4 units including -: one 5-bedroom unit over two floors, Bachelor unit & 2 two-bedroom units. Owned-forced air Gas Furnace, Coin-op laundry and two hot water tanks. On-site car Parking. Gross Income with full occupancy potential estimated at $93,400. Currently Bachelor Unit vacant. Utilities are included in Rents. 3 Hydro Meters on site. Area is recognized as the heritage conservation District known as Blackfriars/Petersville. All expense information provided by owner, to be reconfirmed by buyer. Property is being sold where is as is. (id:28006)
61 Briscoe Street W
London South, Ontario
Charming 3-bedroom home ideally located on the edge of Old South, just steps from Manor Park and Euston Park. Set on a private 137 ft deep lot, with fully fenced yard, this property combines convenience and character in a sought-after location. The generous 34 ft long combined living and dining area, is filled with natural light and provides a warm and inviting space for entertaining or relaxing. The bright, spacious kitchen opens to the back yard for easy outdoor access. Offering parking for three cars and excellent layout flexibility-the three bedrooms all have convenient closets and two bedrooms can serve as home offices or creative studios-this home suits both first-time buyers and remote professionals. Raised roof offers potential to finish and utilize the attic storey. Currently tenanted by excellent long-term professionals at approximately $1,700/month (month-to-month), with tenants paying utilities. A great investment opportunity, as tenants would be interested in staying. Enjoy the charm and community spirit and neighbourhood of Manor Park, next to Old South, in this versatile, income-producing property. Note: New stove and bathtub/shower 2024. (id:28006)
919 Foxcreek Road
London North, Ontario
Welcome to this beautifully updated 3+2 bedroom family home in a sought-after neighbourhood. Recent upgrades include a brand new roof (Nov 2025), fresh paint, updated flooring, and select light fixtures (Jan 2026), beautifully decorated & move-in-ready. This home is a total of 3282 sqft of finished living space, above grade 2208 sqft & lower level finished 1073 sqft. The main floor offers a bright, open-concept layout with hardwood and tile flooring throughout. The stylish kitchen features granite countertops, stainless steel appliances, backsplash, and an island, flowing seamlessly into the eating area and inviting family room with a feature wall, built-in electric fireplace, and large windows overlooking the backyard. Convenient main floor laundry with appliances included. A hardwood staircase leads to a versatile loft-ideal as a home office, lounge, or play area. The spacious primary suite includes two walk-in closets and an ensuite with soaker tub, tiled shower, and large vanity. Two additional generous bedrooms and a modern 4-piece bath. The fully finished lower level expands your living space with a large rec room, custom bar area, media zone, two bedrooms, office or gym space, and a sleek 3-piece bath, all with newer flooring & paint. Step outside to your private backyard oasis featuring a deck, newer concrete patio, and a heated in-ground Hayward saltwater pool surrounded by lounging and entertaining areas. A double garage and a newer concrete driveway. Located close to schools, parks, and shopping, this polished home checks all the boxes for comfortable family living. (id:28006)
367 Ridout Street S
London South, Ontario
Nestled on a quiet, tree-lined street in the heart of Old South, 367 Ridout Street South enjoys a desirable setting facing St. Neots Drive - just steps from vibrant Wortley Village. This charming pocket of London offers walkable access to local dining, boutique shopping, groceries, parks, golf, LHSC, and more, blending convenience with a true sense of community.This long-held family home presents a rare opportunity to bring your vision to life in one of Londons most sought-after neighbourhoods. Inside, you'll find timeless character throughout, including original details and inviting living spaces that reflect the craftsmanship of a bygone era. The upper level features four large bedrooms, offering plenty of space for family living, guests, or a home office. With two living rooms on the main level, theres flexibility for a cozy family room, formal entertaining, or creative reconfiguration. Whether you're looking to restore its original charm or modernize the layout, this property provides an ideal foundation for transformation. Set on a picturesque lot surrounded by mature trees, the home offers peaceful surroundings just minutes from the energy of the Village. Whether you're renovating, investing, or reimagining, 367 Ridout Street South is a blank canvas in a location that rarely comes available - a chance to craft your next chapter in one of Londons most treasured communities. (id:28006)
59 Joyce Street
St. Thomas, Ontario
Welcome to 59 Joyce Street, located in the desirable north end of St. Thomas with quick access to Highway 3 and all major amenities. This well-maintained property is perfect for first-time home buyers looking to offset their mortgage or investors seeking a solid income-generating opportunity. The home features two self-contained units, each with private entrances and in-suite laundry. The upper unit is vacant and move-in ready, offering three spacious bedrooms, one full bathroom, and a bright, open-concept living space. The lower unit is currently tenanted and brings in $1,800/month plus hydro and 40% of the water bill, making it an excellent source of steady rental income. It includes two bedrooms, one bathroom, a cozy living area, and its own laundry. Outside, enjoy a private backyard, carport, and a double-wide driveway that provides ample parking for both units. With great tenants in place downstairs and the upper level ready for immediate occupancy, this property offers both flexibility and financial potential. Don't miss your chance to own a turnkey home in a prime location that truly works for you. (id:28006)
136 Elmwood Avenue E
London South, Ontario
AAA+ Location. Fully Tenanted Wortley Village Multiplex. A Prime Real Estate Investment Property Opportunity. Held in the same Investor's portfolio for the last 40yrs. Strong odds there is a big win here with the right investment strategy. Please contact with inquiries. (id:28006)
870 Lunar Drive
London North, Ontario
Welcome to the Hartford II model, a beautifully designed 2,658 sq. ft. home located in North London's newest premier neighbourhood, Sunningdale Crossing. Set on a desirable 60-foot wide lot, this home offers the perfect blend of space, functionality, and modern design.This thoughtfully planned home features 4 spacious bedrooms and 3.5 bathrooms, with every bedroom having access to its own bathroom-ideal for busy households. The open-concept main floor is perfect for both everyday living and entertaining, showcasing a bright great room, a well-appointed kitchen, and a walk-in pantry for added convenience.A standout feature is the triple-car garage, providing ample room for vehicles, storage, and recreational equipment. The Hartford II offers flexible living spaces and a layout designed to accommodate today's lifestyle. Located in one of North London's most sought-after communities, Sunningdale Crossing offers close proximity to Masonville Mall, Hyde Park, Sunningdale Golf & Country Club, parks, walking trails, schools, and easy access to major highways. More plans and lots available. Photos are from previous models and are for illustrative purposes only; finishes, elevations, and layouts may vary. (id:28006)
1037 Willow Drive W
London South, Ontario
Welcome to this brand new custom-built 2-storey home featuring 3 large bedrooms and 2.5 bathrooms, loaded with upgrades and designed for modern living. Built with a steel roof and 200 amp service, this home offers upgraded 9mm vinyl plank flooring and is pre-wired for internet, multiple TV locations, outdoor security cameras and more. Enjoy a covered rear deck with gas BBQ hookup perfect for entertaining. The custom kitchen impresses with quartz countertops and backsplash, granite sinks, a butler's pantry, two spice racks, stove pot filler, and gas/electric stove hookups. The basement was designed with in-law potential in mind with services roughed in, drywalled walls, and stair access from the garage. Complete with a 7' steel insulated Car-Wal garage door with Linear opener and lifetime warranty on motor and belt. A stunning turn-key build with flexibility and long-term value. Lower level has rough in for kitchen and bathroom.( Driveways will be concrete in the spring)***Builder will finish Basement at cost if wanted. (id:28006)
1041 Willow Drive W
London South, Ontario
Welcome to this stunning NEW custom-built 2 bedroom, 2 bathroom bungalow with a double car attached garage , offering exceptional craftsmanship, premium finishes, and intelligent design throughout. Built with a steel roof and thoughtfully planned for multi-generational living, this home includes garage access to the basement and is already roughed-in for a self-contained in-law suite with separate services and two hydro panels. Enjoy 200 amp service, upgraded 9mm vinyl plank flooring, and modern conveniences including pre-wired internet, outdoor security cameras, and multiple TV locations. The chef-inspired kitchen is beautifully tailored with quartz countertops and backsplash, granite double sink, custom cabinetry upgrades, and gas/electric stove options. Retreat to the primary ensuite featuring a luxurious custom shower finished in elegant London Marble. Lower level has rough in for kitchen and bathroom( Driveway will be concrete in spring) Builder will finish basement for cost if wanted. (id:28006)
381 Nelson Street
Kincardine, Ontario
Welcome to 381 Nelson Street in beautiful Kincardine - a charming bungalow thoughtfully converted into a legal duplex, offering flexibility, income potential, and unbeatable lifestyle living just steps from Lake Huron.Situated on a private .23-acre lot surrounded by mature trees, this home features a 3-bedroom, 1-bath upper unit and a bright 1-bedroom, 1-bath lower unit with its own separate walkout entrance-perfect for extended family, rental income, or a comfortable in-law suite. Both units offer functional layouts, great natural light, and a warm, inviting feel that suits homeowners and investors alike.The property is located two blocks from downtown, placing you within easy walking distance to local shops, restaurants, parks, golfing, schools, and everyday conveniences. Best of all, you're just a 5-minute walk to the beach, where you can enjoy Kincardine's famous sunsets, lakeside trails, and waterfront attractions. Recent updates include a newer roof (2020). The neighbourhood is known for its quiet streets, strong sense of community, and family-friendly atmosphere, with Bruce Power conveniently nearby for those seeking a short commute. Whether you're looking for your next investment, a multigenerational setup, or a relaxed lifestyle property near the water, 381 Nelson Street offers incredible potential in one of Ontario's most desirable beach towns. A rare opportunity in a prime location-don't miss it. Please contact the listing agent for more information and book your viewing. (id:28006)

