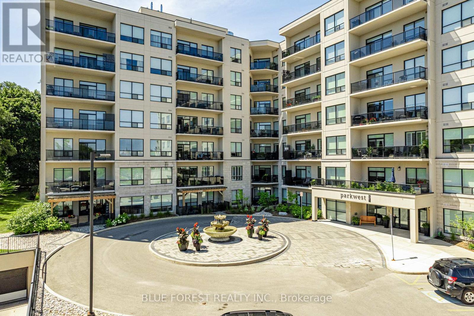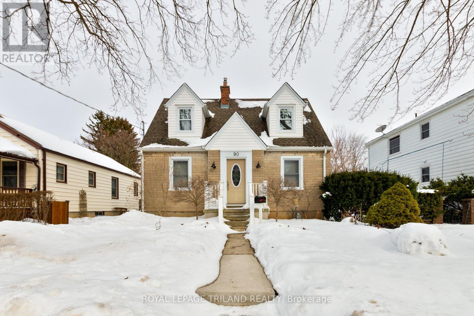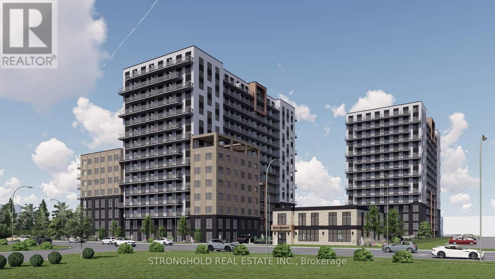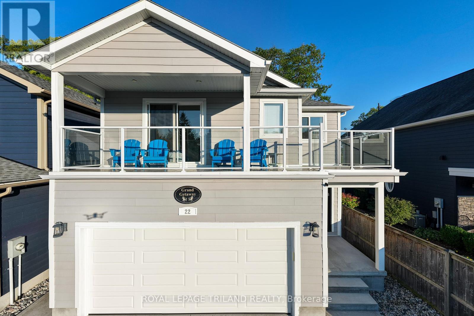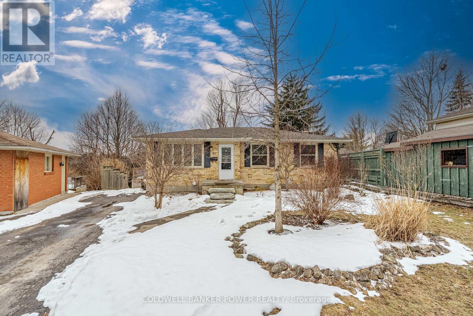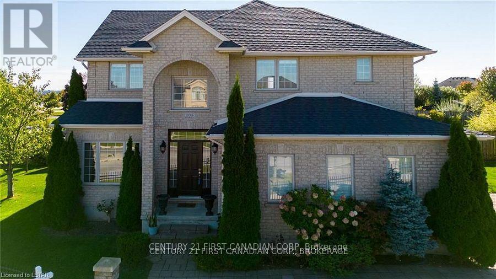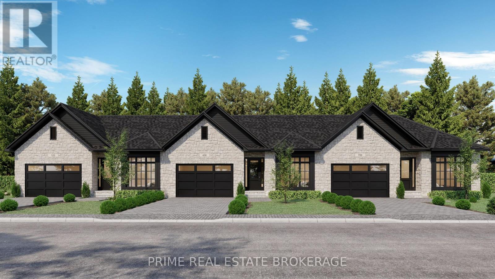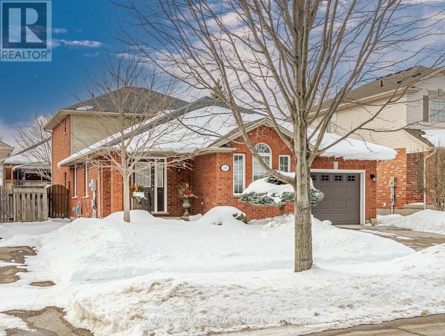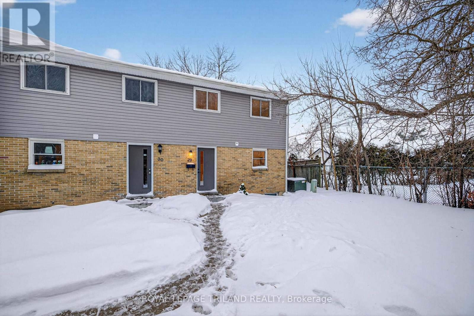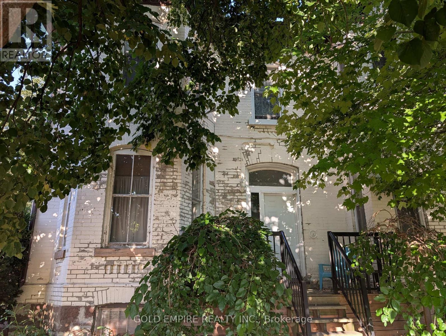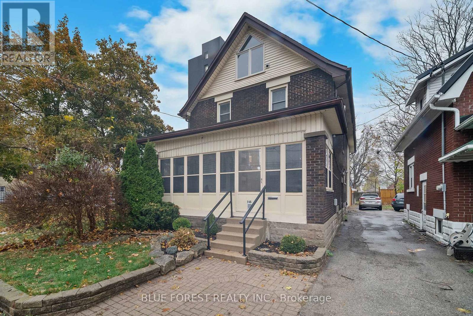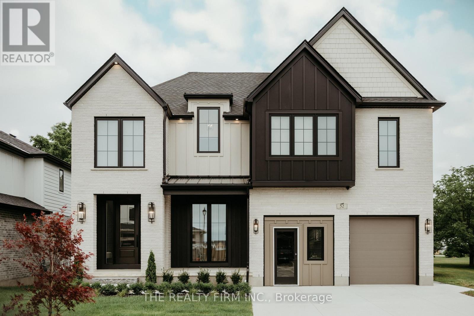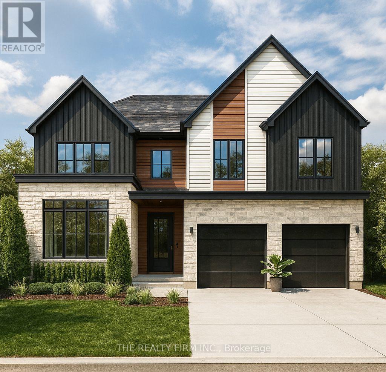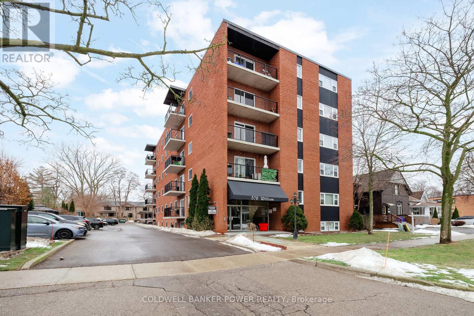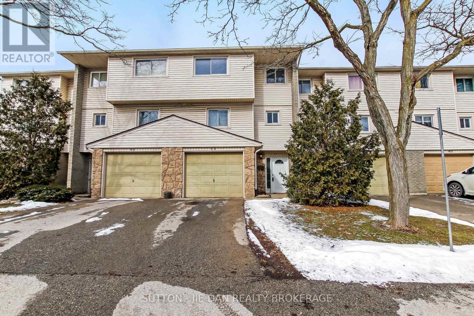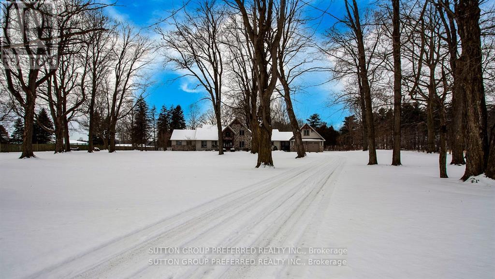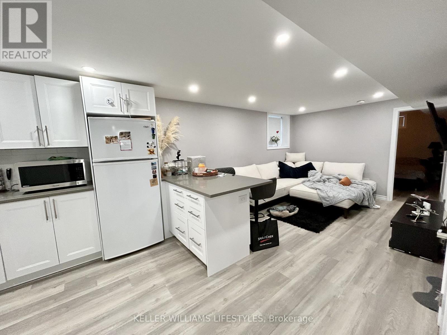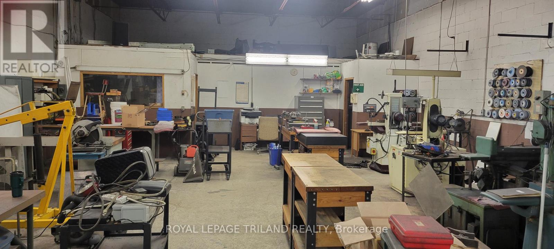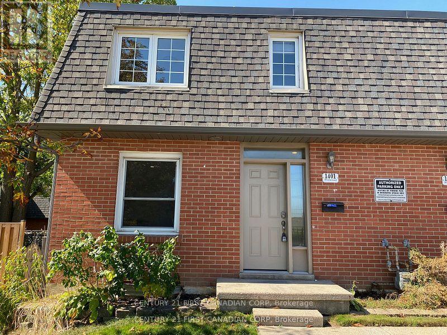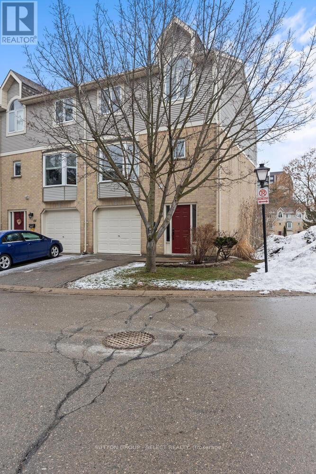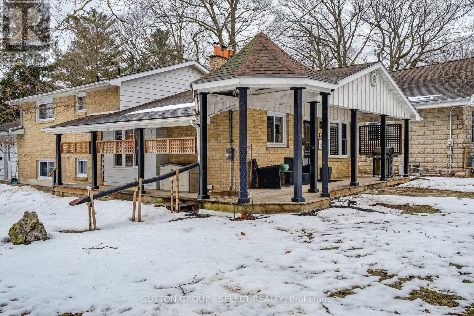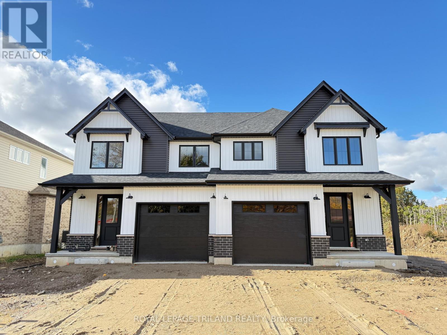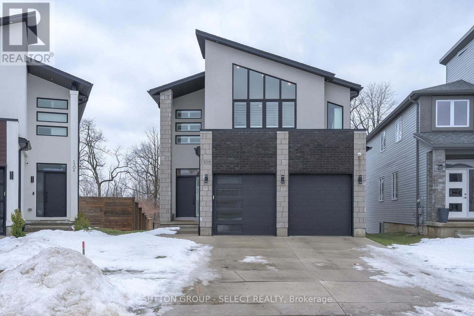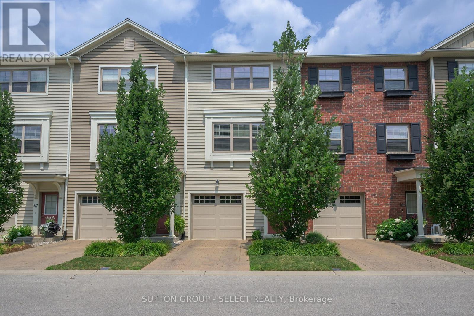406 - 1200 Commissioners Road W
London South, Ontario
Stylish and modern 6-year-old condo (Parkwest) perfectly situated across from the scenic Springbank Park in highly sought-after Byron. The bright, contemporary kitchen is thoughtfully designed for both style and function, featuring crisp white cabinetry, stainless steel appliances, quartz countertops, tile flooring, and a convenient breakfast bar that opens to the main living area. The open-concept layout flows effortlessly into the dining and living spaces, finished with warm laminate flooring and anchored by a sleek electric fireplace. The South facing unit enjoys sunshine throughout most of the day, creating a warm and inviting atmosphere year round. Step out onto your private balcony, surrounded by mature trees, an ideal spot to enjoy morning coffee or unwind in peace. The spacious primary bedroom boasts a professionally designed walk-in closet and large windows that flood the room with natural light. A versatile den provides the perfect flex space for a home office, guest room, or reading nook. The oversized 5-piece bathroom is both elegant and functional, offering double sinks, quartz countertops, large tub, and a glass-enclosed shower. Additional features include in-suite laundry, owned underground parking space, and a private storage locker. Residents enjoy exceptional amenities, including a stylish party room with pool table, kitchen and lounge area; a fully equipped fitness room, two outdoor patios, a guest suite, and even a private golf simulator room. Ample visitor parking. Enjoy direct access to the park with walking trails along the Thames River. Walking distance to shopping, restaurants, and bus stop. For those avid skiers, Boler Mountain is just minutes away. Condo fees include heating, air conditioning, water, building insurance, and outdoor maintenance making for effortless living in a truly exceptional location. (id:28006)
90 Locust Street
St. Thomas, Ontario
90 Locust Street offers more than just a roof over your head - it offers a lifestyle rooted in community and comfort. This classic 1.5 storey home perfectly captures the balance of character and functional living, making it an ideal sanctuary for those who value both aesthetic and ease. As you pull into your private driveway, the neighbourhood's quiet energy immediately makes you feel at ease. Stepping inside, the layout invites you to slow down and enjoy the art of living. The main floor is anchored by a formal dining room, a space designed for long Sunday brunches, candlelit dinners, and the kind of conversations that linger well after the meal is over. Transitioning toward the back of the home, the rear mudroom provides a dedicated "buffer zone" for organized living, keeping the main living areas pristine while offering the extra space needed for seasonal gear, strollers, or pet essentials.The upper level houses three bedrooms, providing a peaceful retreat for the whole family, serviced by an updated main bath. For those looking for a bit more versatility, the partly finished basement with half bath offers a blank canvas - perfect for a cozy media den, a workout studio, or a quiet office away from the household buzz. Step outside into the fully fenced backyard, your own private outdoor oasis. Whether you're hosting a summer barbecue, watching the dogs run, or simply enjoying a morning coffee under the shade of mature trees, this space is built for memories. Living here means being part of a neighborhood where evening strolls under the historic tree canopy are the norm, and the best of St. Thomas is just moments away. (id:28006)
1269 Hyde Park Road
London North, Ontario
1269 Hyde Park Road presents a rare opportunity to acquire a fully approved, high-density mixed-use development site in one of London's most established and desirable neighbourhoods - Oakridge. Situated on approximately 3.2 acres with strong frontage along Hyde Park Road, the property is positioned within a high-income, supply-constrained submarket known for long-term residents, strong homeownership, and exceptional livability. The site has planning approval in place for a major mixed-use high-rise redevelopment consisting of two 15-storey residential towers totaling 502 units, anchored by an 8-storey mixed-use podium with live/work units fronting Hyde Park Road. The approved concept also includes a separate 2-storey commercial building permitted for restaurant, retail, and office uses, creating additional income potential and a strong mixed-use street presence. Parking is accommodated through a combination of underground and structured parking, with additional surface parking serving the standalone commercial component. A multi-use pathway along the north property boundary enhances connectivity and aligns with municipal active transportation objectives. With approvals in place, the site offers a materially de-risked entitlement profile and a clear path to execution. Located along a major arterial corridor, the property benefits from excellent access to London Transit Commission routes, major shopping nodes, schools, parks, professional services, and nearby regional connections to Highways 401 and 402. Its proximity to Western University, employment areas, and established amenities supports long-term rental demand and reinforces the site's appeal for large-scale urban intensification. Data room available upon request. (id:28006)
22 Wondergrove Court
Lambton Shores, Ontario
5 BEDROOM / 4 BATHROM + 2 GARAGE 2019 DAZZLER - Steps from Main beach in Grand Bend, here's a newer 5 bed/4 bath home in Grand Bend's sought after Village sector w/impressive rental income going right back into your pocket! Whether it's for a retirement pad, family cottage, year round home with an easy walk to Grand Bend amenities, or a rental income machine, this house has all the bedrooms and bathrooms you've been looking for! With balconies on both sides of the home, this is one of the most impressive homes in the private Wondergrove subdivision. Only 7 yrs old, this wonderful 2 story charmer train beats ANYTHING in the downtown area for value on your dollar! Experience a level of privacy unmatched in the Village's only private subdivision, but still walk to to almost EVERYTHING in less than 5 minutes, including our world class beach & sunsets. Features in the home include large master with ensuite & walk-in closet, upper level laundry, 3 additional bedrooms & another full bath upstairs + upper level laundry, open concept main floor, 2 car garage & parking for 2 more, large sundeck - the list goes on. Kitchen boasts quartz counters w/ all appliances included plus the washer/dryer upstairs are also included! The Hardie board siding will be maintenance free for years to come! To top it off, house may be available FULLY FURNISHED with the kitchen fully equipped - a legitimate turnkey package at a fantastic price! This place doesn't need a thing, literally blowing away everything else this price range downtown! Book your showing TODAY! FREEHOLD VLC (vacant land / freehold condo) FEES OF $131.50 MONTHLY COVER MAINT. OF FENCE, COMMON AREA, SNOW REMOVAL ON ROADS, ROADS, ETC. (id:28006)
31 Key Hill Road
London North, Ontario
Welcome to this solid all-brick 3+2 bedroom, 2 full bath bungalow nestled on a quiet, tree-lined street in desirable North West London. Situated on an impressive pie-shaped lot-expanding to 82 feet across the rear-this property offers exceptional outdoor space and versatility in one of the city's most desirable neighbourhoods. Located close to top-rated schools, shopping, parks, and amenities-and just minutes to Western University and University Hospital-this home is perfectly positioned for first-time buyers, empty nesters, investors, or those seeking a smart condo alternative. Currently family-owned and rented to Western students, the property will be vacant as of April 30, 2026, offering flexibility for owner-occupancy or continued investment at market values. The main floor features hardwood flooring throughout, a welcoming family room upon entry, and a spacious eat-in kitchen perfect for everyday living and entertaining. Three generous bedrooms and a well-appointed 4-piece bath complete the level, offering comfort and functionality for families or downsizers alike. The fully finished lower level adds incredible value, boasting all new luxury vinyl plank flooring, two additional bedrooms with egress windows, a beautifully renovated 3-piece bathroom, a large family room, dedicated laundry area, and excellent storage space. With a separate entrance providing direct access to the backyard, the layout offers fantastic potential for multi-generational living or income opportunities. Step outside to enjoy the fully fenced backyard, complete with an oversized deck, expansive green space, and a large storage shed-ideal for kids, pets, gardening, or summer gatherings. Recent updates include new roof (2023), completely renovated lower bath (2023), new washer & dryer (2023). A rare opportunity to purchase a move-in-ready home in a prime North London location. (id:28006)
2016 Beaverbrook Avenue
London North, Ontario
This beautiful 2 storey home features 4 bedrooms, 3.5 bathrooms and a fully finished basement. It has been freshly painted throughout and is move in ready! The main entrance greets you with vaulted ceilings, tile floor, and tonnes of natural light. Entering into an open concept main floor with a huge kitchen that features stainless steel appliances, dining space and opens out to the great room which offers a natural gas fireplace, this space is perfect for gathering with family at the end of a long day. Walk outside to enjoy the fully fenced in yard complimented by various fruit trees and featuring a double car garage and parking for at least 4 additional cars in the driveway.Upstairs you will find 3 bedrooms and 2 full baths. Check out the beautiful primary bedroom which boasts a walk-in closet along with an ensuite with a shower, double-sink and jetted tub. The fully finished basement features a family room, additional bedroom and a full bathroom with a shower. This home has more than enough space for your family! Located in north west London. Everything you could ever need is located within minutes of your front door. Close to shopping, restaurants, University Hospital, Western University, public transit and schools. (id:28006)
Lots 1-19 - 120 Kent Street
Lucan Biddulph, Ontario
Welcome to Kent Villas, Lucan's premier townhome development by Wasko Developments, where luxury living meets thoughtful design and natural beauty. Nestled among mature trees and bordering a serene ravine, these bungalow townhomes offer unmatched privacy and tranquility. Each unit features premium finishes, including elegant stone countertops, and a cozy gas fireplace perfectly blending sophistication and functionality. The well-planned layout includes a main-floor primary bedroom with ensuite and an additional bedroom on the same level, ensuring both comfort and accessibility. With beautiful curb appeal highlighted by a stone facade, these homes are designed to impress inside and out. This is your opportunity to be part of something exceptional. Now launching the first block of 19 premium units - experience the elegance of modern living, brought to you by Wasko. (id:28006)
228 Chelton Road
London South, Ontario
Pride of ownership is evident throughout this custom-built, all-brick 4-bedroom home, offered for the first time by its original owner in the highly desirable Summerside neighbourhood. Ideally located near highly-ranked schools, excellent shopping and dining, City Wide Sports Park, and quick access to Victoria Hospital & Highway 401, this home blends space, comfort, and convenience. The main floor showcases a thoughtful and versatile layout, featuring a large bedroom/home office near the front entry, formal living and dining rooms with hardwood floors, and a spacious eat-in kitchen with quartz countertops and a gas stove. An impressive, oversized family room anchors the home, perfect for entertaining with newer hardwood flooring, a gas fireplace, and seamless access to the backyard and lower level. A refreshed 3-piece bath with granite vanity and convenient main-floor laundry complete this level. Upstairs, hardwood floors continue through three generous bedrooms and a full 4-piece bathroom. The lower level expands the living space with a large recreation room, kitchenette with gas stove, two oversized cold cellars, and ample storage. Outdoors, the fully fenced backyard is beautifully landscaped and designed for enjoyment, offering a covered pergola, renovated wood deck, storage shed, and open green space. Additional upgrades include a new roof (2022), upgraded concrete double driveway, California shutters, in-ground sprinkler system, and two gas BBQ lines-one in the backyard and one in the attached garage. (id:28006)
29 - 470 Second Street
London East, Ontario
Welcome to this spacious 4 bedroom, 3 bath end unit townhome offering comfort, convenience, and low-maintenance living. Enjoy the added privacy of an end unit along with the peace of mind that snow removal and lawn care are taken care of for you. The functional layout provides generous living space for families, professionals, or investors alike. Ideally located within walking distance to local amenities, shopping, transit, and Fanshawe College, this home delivers unbeatable convenience. A fantastic opportunity to own a well situated, move in ready property with carefree living. Recent upgrades include new siding and front doors on all units (2025). (id:28006)
42 Wellington Street N
Woodstock, Ontario
**BEING SOLD UNDER POWER OF SALE, VTB AVAILABLE at only 3% interest**. 42 Wellington St N is an all-brick century semi-detached duplex. The property contains two units: Unit 1 is a main floor one-bedroom plus bonus room and one full bath, rented to a long-term tenant at $800/month inclusive. Unit 2 is an upper floor three-bedroom, 1.5-bath unit rented at $1,100/month inclusive. The unfinished basement includes shared laundry facilities for both units. The home features a stone foundation, equipped with forced-air heating, a 100-amp breaker panel, and a durable metal roof. While the property requires some exterior work and additional interior updates, it presents an excellent opportunity for an investor with a vision. With its blend of historic charm and practical updates, this duplex offers strong income potential! (id:28006)
246 Grey Street
London East, Ontario
Welcome to this 2800sqft+, beautifully updated 2.5-storey character home, offering the perfect blend of classic charm and modern convenience. Located on a massive lot in a high-demand rental market, this property offers flexibility whether you're seeking a stunning family residence, an income-generating investment, or the potential to create multiple rental units. Step inside and be greeted by timeless features such as high ceilings, detailed trim work, and rich hardwood flooring, all enhanced by contemporary upgrades. The spacious, light-filled kitchen is a showstopper with sleek cabinetry, premium countertops, and stainless steel appliances perfect for entertaining or everyday living. Multiple fireplaces throughout the home bring warmth and character to each space. The primary suite is a serene escape, featuring vaulted ceilings, a walk-in closet, and direct access to the fully renovated ensuite. Generously sized additional bedrooms offer space for guests, a home office, or a growing family. Outside, you'll find a brand new gate that adds both privacy and curb appeal, plus a hydro-equipped double-car garage, ideal for conversion into a secondary dwelling or as another hang out spot. The neighbourhood is on the rise, with numerous new developments and buildings underway, adding future value and vibrancy to the area. With zoning potential for multi-unit use and strong rental demand, this is a rare opportunity to secure a versatile property in an up-and-coming location. Live in, rent out, or reimagine the space the possibilities are endless. Schedule your private tour today! (id:28006)
52 Royal Crescent
Southwold, Ontario
Halcyon Homes proudly presents- The Geneva. Crafted with intention and no detail overlooked, the White Oak Dream House lives up to its name with 4000 sq ft of stunning design to call home. Main floor office features floor + ceiling venetian plaster design, cast in natural light. The kitchen of your dreams offers all white oak cabinets with custom built-ins, granite countertops, butlers pantry and high end built in appliances. Great room overlooks premium lot with large bank of windows, highlighted by white oak built-ins and natural gas fireplace. Second floor is home to dreamy primary bedroom with walk through closet which includes custom built-ins, to enter a resort like 5pc ensuite. Three more bedrooms, 2 bathrooms, laundry room and flex-loft space complete the floor. Don't miss any of your favourite podcast or song with sono speakers wired throughout, as you move floor to floor. Fully finished basement proudly showcases an impressive 96 liner inch fireplace, accented with a microcement finish, the same detail can be found on the wet bar (complete with bar fridge and panel ready dishwasher). Guests (or inlaws) will enjoy the perks of a fifth bedroom below, with full bathroom. Outdoors you will find more space to entertain with two 300 square foot patio spaces (one composite, one concrete). This is a true pleasure to view and is even more impressive in person! For full list of upgrades, or to book a private viewing, call today! (id:28006)
Lot 52 Royal Crescent
Southwold, Ontario
*UNDER CONSTRUCTION* Halcyon Homes Proudly Presents- 'BOWEN'- Opportunity to Build new with quality and affordability hand in hand. This beautiful model offers just over 2000 square feet of finished space with an open concept design and quality finishes. Space to work and grow in mind with 4 bedrooms, 2.5 baths + main floor office space. Bring your dream to life without sacrifice to quality. Added opportunity down the road to complete the basement to suit your needs and add to your square footage! Visit us at our Model Home Sales Centre; 52 Royal Cres. (id:28006)
403 - 570 William Street
London East, Ontario
Welcome to 570 William Street! A charming two bedroom unit located in the heart of Woodfield; walking distance to coffee shops, Victoria Park, and downtown. This home features hardwood floors, crown moulding, a newer kitchen with updated stainless steel appliances, and in-suite laundry. Enjoy your morning coffee on the private, south facing balcony! Located in a well maintained and updated building, with reasonable condo fees! (id:28006)
44 - 300 Sandringham Crescent
London South, Ontario
Centrally located in London south near LHSC Hospital and Major highways and amenities. This Multi storey town home, Fully Renovated with Modern finishing, open concept design at its best. Enjoy the spacious eat in kitchen overlooking high ceilings in family room with wood burning fireplace,FULL WASHROOM on main floor., 3 large bedrooms, cheater en suite, patio off to private fenced yard, fully finished rec room with full bathroom, Call Now for showing (id:28006)
2909 Brigham Road
Middlesex Centre, Ontario
Magnificent, custom-built post and beam home, masterfully designed by Steve Sims of The Barnswallow Company, is a true architectural masterpiece waiting to be your personal sanctuary. Step into the awe-inspiring great room, where a soring 23'9" ceiling frames the majestic river rock gas fireplace that reaches for the sky, complimented by soaring custom Anderson Windows that invite natural light to dance across the expansive space. Chef's kitchen with U shaped island with granite counters and back splash, double ovens, coffee bar, wine bar, walk in pantry with second fridge. Main floor Master Bedroom with Vaulted Decorative ceiling and 5 pc ensuite, heated floor, designer walk in closet. Formal dining and living room. Main floor office with separate entrance from breezeway/mudroom. Second floor loft overlooking great room with reading area and 2 large bedrooms, 3 pc bath. Lower level family, floor to ceiling river rock gas fireplace, over sized windows, gym, 3pc bath with sauna, plenty of storage. 3 season bonus room over the garage. The backyard grounds offer a 24' x 28' deck overlooking 18' x 45' salt water pool. Shed, 2 furnaces, 2 air conditioners and back up natural gas generator **EXTRAS** Inclusions: Chest Freezer, Dishwasher. (id:28006)
Lower - 18 Queenston Crescent
London East, Ontario
Welcome to 18 Queenston Crescent, a modern and well-appointed 2-bedroom, 1-bathroom basement apartment offering comfortable living in a convenient East London location. With a private separate entrance, this spacious unit provides both privacy and functionality, making it ideal for professionals or a small family seeking a well-maintained home with easy access to major routes.The apartment features a bright, open living area, a contemporary kitchen, two generously sized bedrooms, and the convenience of in-suite laundry. Two parking spaces are included, and tenants are responsible for personal hydro only. Situated near Highway 401, Hamilton Road, and Highbury Avenue, this location offers quick access to shopping, transit, and everyday amenities. Available April 1st for occupancy. (id:28006)
16 - 280 Edward Street W
St. Thomas, Ontario
Prime commercial space for lease in North St. Thomas. Located just one block from the St. Thomas Bypass, this 2400 square industrial unit offers a strategic location only minutes from Highway 401 and the battery plant currently under construction. This unit has a small office space at the front, with the balance being open and a 2-piece washroom. Ceiling height is 12 feet to the underside of the roof truss. Ideal for warehousing.Additional costs: Tenant responsible for common area costs (currently $200.00 per month, with a final accounting at the end of each year). Tenant is responsible for heat, hydro, and interior upkeep. (id:28006)
1401 Wonderland Road N
London North, Ontario
FANTASTIC 3 BEDROOM END UNIT TOWNHOME IN A GREAT LOCATION NEAR SHERWOD FOREST MALL. WONDERFULFAMILY LOCATION FOR SCHOOLS AND SHOPPING ALL CLOSE BY. FULLY FINISHED BASEMENT WITH PRIVATE, FENCED REAR YARD. MANY UPGRADES. CARPET FREE. TENANT TO PAY UTILITIES. (id:28006)
43 - 9 Ailsa Place
London South, Ontario
The property at #43-9 Ailsa Place is nestled within the tranquil Ailsa Meadows complex, beautifully situated beside the Thames River and surrounded by mature greenery. This home offers a peaceful retreat with convenient access to nearby nature trails and essential amenities. Inside, the spacious living room features a cozy gas fireplace and walkout to the upper deck, perfect for relaxing or entertaining. The Bright, well-appointed kitchen includes ample cabinetry and an inviting dinette area. The home boasts three generous bedrooms, including a primary suite complex with a double closet and private ensuite. Recent updates, such as a newer furnace and central air system, add comfort and value to this charming property. (id:28006)
45 Upper Avenue
London North, Ontario
Welcome to 45 Upper Avenue, an elegant residence tucked into one of London, Ontario's most desirable, established neighbourhoods, where mature trees, quiet streets, and timeless charm set the tone for elevated living. This beautifully appointed 4+1 bedroom, 3-bathroom home offers exceptional versatility, highlighted by a luxurious, fully self-contained one-bedroom granny suite-perfect for multigenerational families, guests, or a potential income-generating opportunity. Inside, the home blends comfort and sophistication with bright, open living spaces and thoughtful updates throughout. Step outside and enjoy the convenience of being moments from top-rated schools, shopping, vibrant dining, scenic parks, and effortless transit connections. With its refined curb appeal, flexible layout, and prime central location, this property delivers a rare combination of lifestyle, convenience, and long-term value. Relax in the fully fenced back yard and enjoy the firepit or hot tub as you strive to live simply and get all you can out of life. The neighbourhood hosts annual bbq's and other events which provide a warm community feel. (id:28006)
3139a River Street
Brooke-Alvinston, Ontario
Exciting opportunity to own a brand-new luxury semi-detached home in the up-and-coming community of Brook-Alvinston, Ontario - just minutes to Watford, Strathroy, and Glencoe. Each home offers 1,860 sq. ft. above grade, featuring 4 spacious bedrooms and 2.5 bathrooms, designed with families, first-time buyers, and investors in mind. With a smart, open layout and quality finishes throughout, these homes provide exceptional value without compromising on style or space. The separate entrance to the basement gives you the perfect opportunity to create the perfect in-law suite. Whether you're looking to enter the market, upsize for your family, or add to your investment portfolio, these homes deliver space, affordability, and potential in a growing community. Construction to be completed soon - secure your future home today! (id:28006)
1308 Sandbar Street
London North, Ontario
Wrapped in modern stucco and brick and backing onto protected forest in Lawson Estates, this contemporary residence makes an unforgettable first impression. Inside, the open-concept design unfolds with intention - a sleek gourmet kitchen, quartz counters and an oversized waterfall island anchor the space, flowing seamlessly into the dining area and living room with statement feature wall and gas fireplace. Hardwood carries through the main and upper hall, while oversized windows and double patio doors bathe the home in natural light. Step onto the 11' x 29' glass-railed deck and take in the privacy & tranquility of the forest backdrop. Capture those serene moments -morning coffee, sunset wine, and quiet evenings all feel elevated here. A custom glass and quartz staircase leads to four bedrooms and upper laundry. The primary suite offers a spa-inspired 4-piece ensuite and deep walk-in closet, while a second bedroom enjoys ensuite access, vaulted ceiling and its own walk-in. With 9' ceilings on the main and second levels, plus a bright lookout lower level with large above-grade windows, the home feels expansive throughout. The finished lower level offers exceptional flexibility - family room, guest retreat, or additional bedroom with full 3-piece bath - along with a dedicated exercise room. Walk to Hyde Park Village for restaurants, cafés, and boutique shopping. Just 12 minutes to University Hospital, Western University, and Ivey Business School. Close to the Medway Valley Heritage Forest trail system and the Sifton Bog for those drawn to nature. Contemporary. Glamorous. Perfectly positioned. (id:28006)
43 - 1040 Coronation Drive
London North, Ontario
Location, Location, Location. One of the best locations in this townhouse complex. Backing onto treed green space. Serene views from the second story balcony. Do not miss this Stunning 2 bedroom Open concept condominium located in North West London!! This spacious and bright unit features large windows, a spacious open concept floor plan, many upgrades and the list goes on and on. The attached garage has parking for two cars in tandem style with a private main floor patio off the back of the garage. (id:28006)

