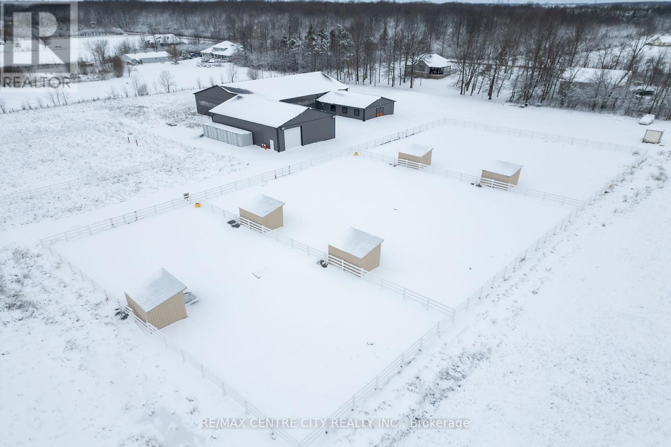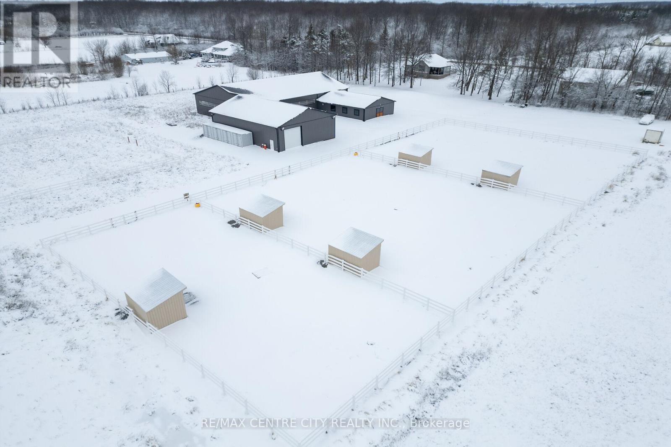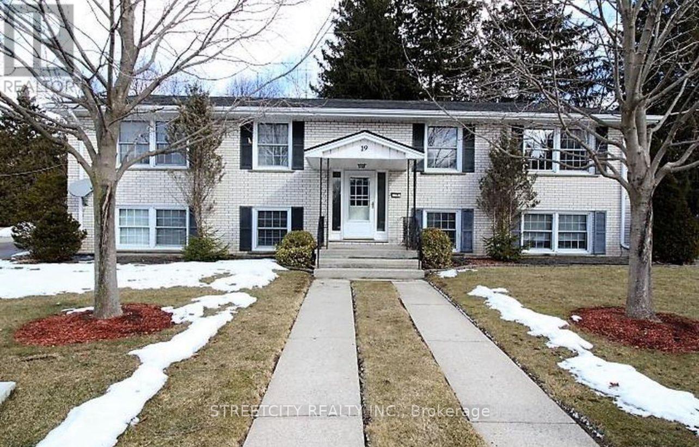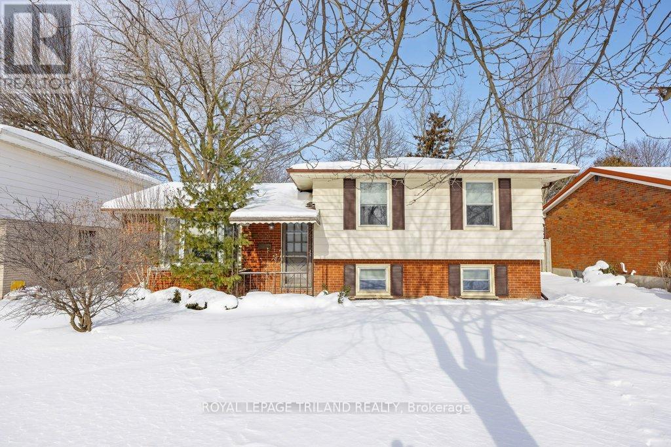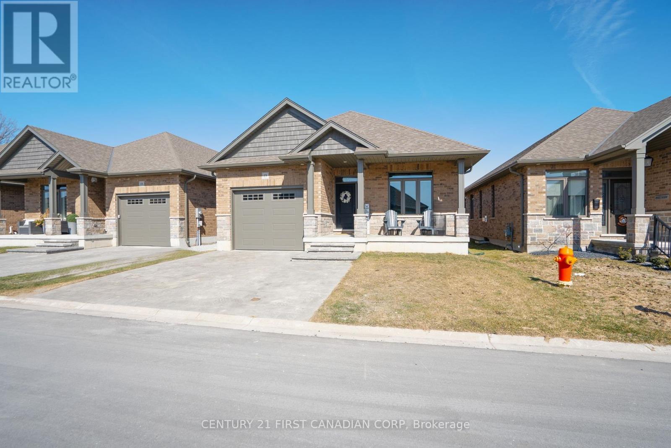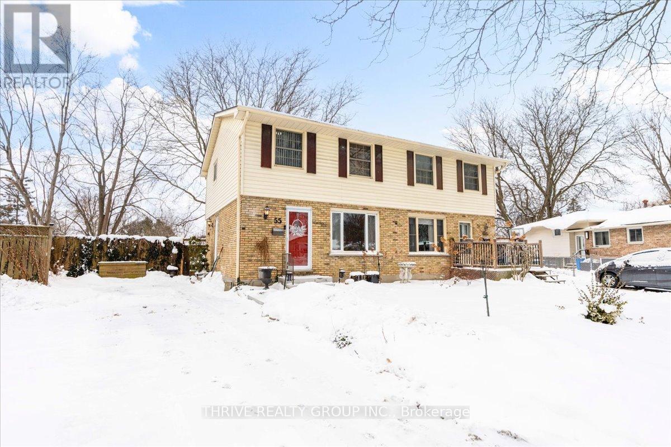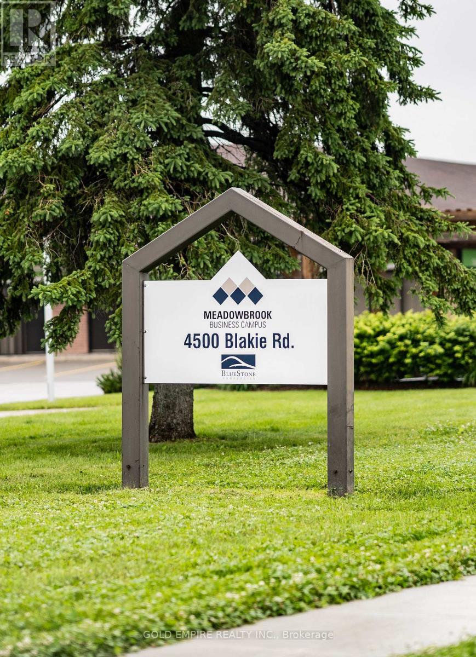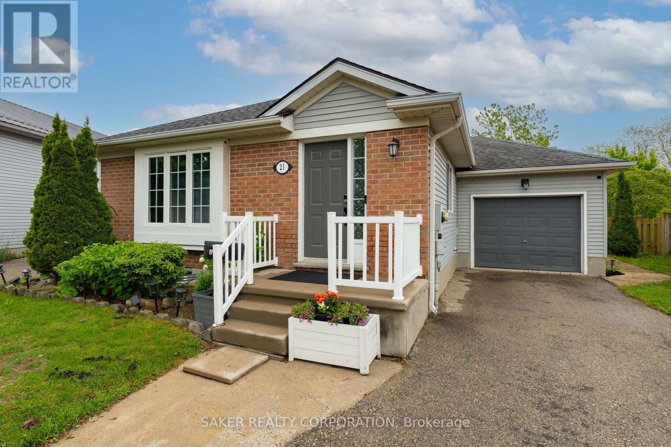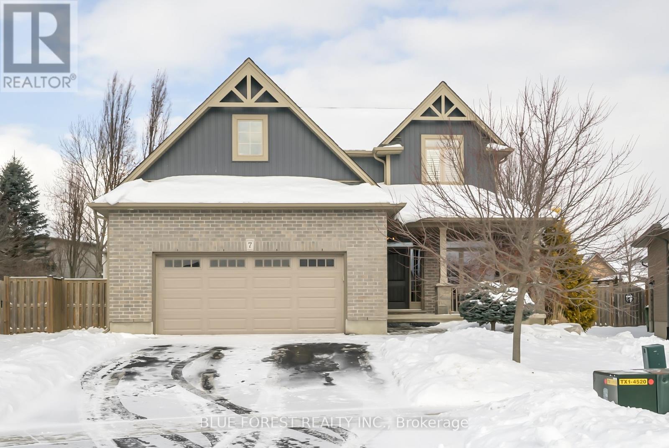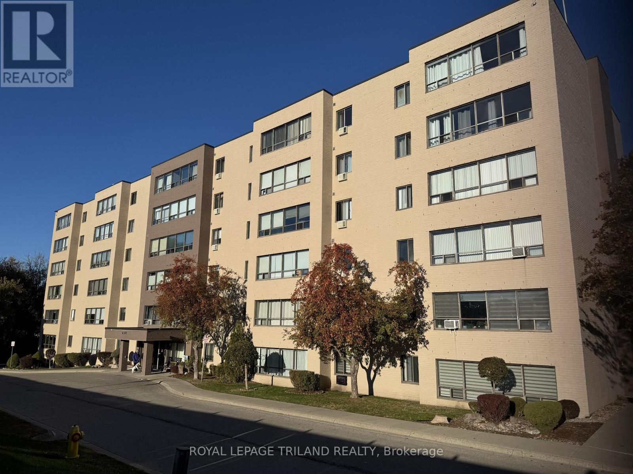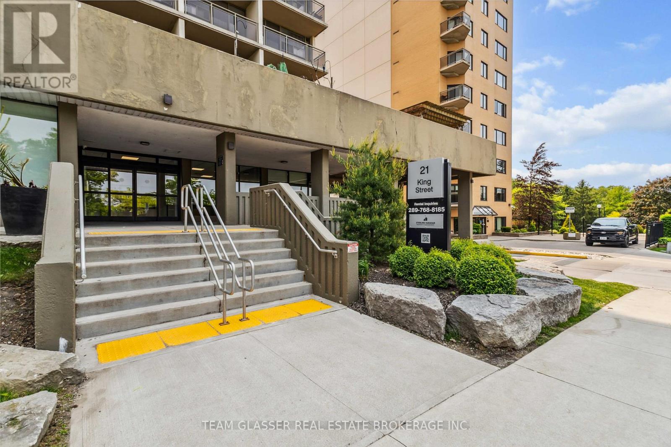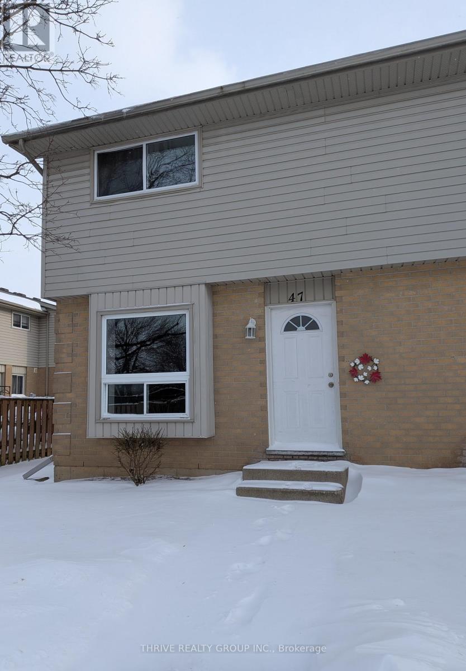2301 Townline Road
Fort Erie, Ontario
This remarkable 27+ acre Niagara Estate offers TWO newly built luxury homes and a stunning shop and horse facility. An exceptional opportunity for multigenerational living or a high-potential investment. The first of the two beautifully appointed homes is a luxury 1290sq ft bungalow with 2+1 bedrooms and 2+1 bathrooms, high-quality finishes, a durable metal roof, a heated 1-car garage, and a fully finished "daylight" basement with a separate entry. The landscape around this home is ready for your personal touch. The second residence is a landscaped 5-year-old, 2,050 sqft. bungalow with attached garage offering an open concept 3 bedrooms, 2+1 bathrooms and featuring hardwood floors, a finished basement with kitchenette and separate entry. The equestrian amenities here are all BRAND NEW and thoughtfully designed which include a 12000sqft dream equestrian complex with six 12x12' gorgeous stalls, a wash bay, a connected 60x100' indoor riding arena, three gravel-based paddocks sharing five run-in shelters and heated water bowls, and a prepared setup for a 100' x 200' outdoor riding arena. A 48x64' shop makes up a whole wing of this complex hosting an additional four 12x10' metal stalls with direct access to the arena with a 14' roll up door. There is also a 40x50' insulated and heated shop with a 16x12' roll-up door, perfect for equipment storage, business operations, or hobby use. Each building on this property is serviced with natural gas and the two homes have completely separate services which may provide a buyer with the potential for severance (buyers due diligence). Indeed, this is a must-see to truly appreciate all the high-end features and finishes. Please connect with a realtor for a more detailed feature sheet, or to book a tour. (id:28006)
2301 Townline Road
Fort Erie, Ontario
This remarkable 27+ acre Niagara Estate offers TWO newly built luxury homes and a stunning shop and horse facility. An exceptional opportunity for multigenerational living or a high-potential investment. The first of the two beautifully appointed homes is a luxury 1290sq ft bungalow with 2+1 bedrooms and 2+1 bathrooms, high-quality finishes, a durable metal roof, a heated 1-car garage, and a fully finished "daylight" basement with a separate entry. The landscape around this home is ready for your personal touch. The second residence is a landscaped 5-year-old, 2,050 sqft. bungalow with attached garage offering an open concept 3 bedrooms, 2+1 bathrooms and featuring hardwood floors, a finished basement with kitchenette and separate entry. The equestrian amenities here are all BRAND NEW and thoughtfully designed which include a 12000sqft dream equestrian complex with six 12x12' gorgeous stalls, a wash bay, a connected 60x100' indoor riding arena, three gravel-based paddocks sharing five run-in shelters and heated water bowls, and a prepared setup for a 100' x 200' outdoor riding arena. A 48x64' shop makes up a whole wing of this complex hosting an additional four 12x10' metal stalls with direct access to the arena with a 14' roll up door. There is also a 40x50' insulated and heated shop with a 16x12' roll-up door, perfect for equipment storage, business operations, or hobby use. Each building on this property is serviced with natural gas and the two homes have completely separate services which may provide a buyer with the potential for severance (buyers due diligence). Indeed, this is a must-see to truly appreciate all the high-end features and finishes. Please connect with a realtor for a more detailed feature sheet, or to book a tour. (id:28006)
1 - 19 Johnson Place
St. Thomas, Ontario
Well-maintained 2-bedroom unit with an updated 4-piece bathroom, offering comfort and modern convenience from the moment you move in. Prime north-end location with quick access to Highway 401 and major routes-perfect for professionals seeking easy commuting without downtown congestion. Conveniently close to major employers such as Formet, Presstran, Volkswagen, PowerCo, Amazon, City Hall, and nearby healthcare and retirement facilities. Move-in ready and professionally maintained, offering a clean, modern living space ideal for today's busy lifestyle. Bright, sun-filled interiors create an inviting atmosphere for productive days and relaxing evenings. Ideal for corporate professionals, executives, and contract tenants looking for comfort, convenience, and peace of mind. Book your showings today or call for private viewing. (id:28006)
1247 Victoria Drive
London East, Ontario
Welcome to this beautifully updated, family-friendly 4-bedroom home designed for everyday comfort and easy living. The kitchen features brand-new stainless steel appliances and durable quartz counter tops, that also continue throughout the home - perfect for busy family life. Also on the main floor of the home, there are two bright and spacious family rooms, where one has; a vaulted ceiling, skylights, and reclaimed wooden beams that create a warm, inviting space for gathering together. Outside, enjoy a fully fenced yard ideal for kids and pets, complete with a patio and covered deck for year-round outdoor time. With ample private parking and a convenient location close to parks, schools, shopping, and everyday amenities, this home offers the space, safety, and functionality families are looking for. (id:28006)
19 - 159 Collins Way
Strathroy-Caradoc, Ontario
Welcome to Unit 19 at 159 Collins Way, where modern elegance meets effortless living in the desirable town of Strathroy. Just 20 minutes from London, this beautifully appointed detached vacant land condo offers a refined lifestyle steps from Caradoc Sands Golf Course, shopping, dining, and everyday conveniences. The open-concept main floor is designed for both comfort and style, with soaring ceilings and oversized windows that fill the home with natural light. The chef-inspired kitchen features quartz countertops, a striking backsplash, a large island, and premium stainless steel appliances, an ideal space for entertaining or simply enjoying daily life. The living room centers around a cozy gas fireplace and flows seamlessly to the dining area and out to the covered back deck. Overlooking peaceful farmland, this outdoor retreat offers a tranquil setting for morning coffee, evening wine, or gatherings with friends. The primary suite is a true sanctuary, boasting a generous walk-in closet and a spa-like ensuite with quartz finishes and a glass rainfall shower. A second bedroom on the main floor provides versatility for guests or a home office, while a dedicated laundry room and inside entry to the garage ensure everyday ease .The fully finished lower level extends the living space with a bright and spacious family room, a third bedroom, and an additional full bathroom, creating the perfect setting for relaxation or hosting overnight guests. Additional highlights include 5 high end appliances and low monthly condo fees of just $85.00, offering peace of mind and low-maintenance living. This move-in ready home perfectly balances elegance, functionality, and lifestyle ideal for golf enthusiasts, downsizers, or anyone seeking a turn-key property in a vibrant community. Book your private showing today and experience all that this exceptional residence has to offer. (id:28006)
55 Breckenridge Crescent
London South, Ontario
Welcome home to this bright, comfortable and well cared for 3 bedroom semi. It offers space where it matters and a layout that just...works. This is the kind of home that feels easy from the moment you walk in. Natural light fills the main living areas, creating a warm and inviting atmosphere. The main floor offers a practical flow with generous living and dining spaces, ideal for family time or hosting friends without feeling crowded or formal. The kitchen is functional and well laid out, with plenty of storage. Upstairs you will find three nice sized bedrooms, perfect for a growing family, guests, or a home office setup. The partly finished basement adds extra living space and flexibility. Whether you need a rec room, play area, workout space, or a cozy spot to relax, this level offers options without overwhelming maintenance. Outside you will appreciate the large landscaped backyard, a true highlight of the home. It is private, green, and thoughtfully maintained, offering plenty of room for kids to play, pets to roam, or quiet evenings outdoors. This is a backyard you will actually use. Set in a quiet, family friendly neighbourhood, this home is ideal for those looking for a sense of community and peace while still being close to everyday amenities. A great opportunity for buyers who want a solid, comfortable house in a location that truly feels like home. (id:28006)
115 - 4500 Blakie Road S
London South, Ontario
Sublease opportunity in the Meadowbrook Business Park (West Campus), ideally located in South London with excellent access to Highways 401 and 402. This well-maintained commercial unit features predominantly warehouse space with approximately 20% front office build-out and 80% warehouse, high ceilings, one washroom, and a 10' x 10' grade-level loading door. Zoned LI1/LI2/LI3/LI4/LI7, permitting a wide range of uses including wholesale, light industrial, laboratories, assembly, offices, medical/dental clinics, personal services, bakeries, recreational facilities, and more. The current lease term runs until August 31, 2029, with minimum rent of $12.00 PSF and annual rent escalations of $0.50 PSF. Additional operating costs estimated at $5.98 PSF. Opportunity may exist to negotiate a direct head lease with the landlord for a longer-term arrangement. Ample on-site parking and a strong commercial presence make this an ideal location for a variety of business uses... (id:28006)
21 Erin Court
Aylmer, Ontario
Welcome to this thoughtfully designed and solidly built bungalow, ready to grow with you and your family! Built in 1998, this home offers a bright, updated, open-concept main floor that seamlessly connects the living, dining, and kitchen areas - perfect for both everyday living and entertaining! You'll find three generously sized bedrooms and a 4 piece bathroom tucked at the back of the home, offering peace and privacy. The spacious rec room in the basement, complete with charming wainscoting, is perfect for movie nights, family hangouts, or giving teens their own retreat. Downstairs you'll also find an extra-large room that could serve as a luxurious primary bedroom, a fun-filled games room, or gym. The lower level also features a second full 4-piece bathroom with cozy heated floors and a jetted tub, ideal for unwinding after a long day. Step outside to enjoy a landscaped backyard that backs onto open space - great for kids and pets! The driveway offers space for 3 cars, and the garage is complete with inside access to the home, as well as a side door to go to the backyard. Located in the heart of Aylmer, a friendly small town surrounded by major cities, quaint towns, and scenic beaches, this home offers the best of both worlds. Enjoy the charm of local shops, a strong sense of community, and a safe, welcoming environment for couples and families alike. (id:28006)
7 St Andrews Drive
St. Thomas, Ontario
This could be the home you've been waiting for! Located in the sought after Shaw Valley subdivision, this spacious 3+1 bedroom 4 bathroom home offers over 2,700 sqft of finished living space with quality finishes throughout. The open concept layout flows seamlessly from the kitchen to the dining and family rooms, complete with a cozy fireplace - perfect for entertaining without missing a moment. The bright kitchen features ample cabinetry, a walk-in pantry, stainless steel appliances, gleaming tile backsplash, and a breakfast bar, making mealtime a pleasure. Convenient main floor den provides a flexible space for a home office, second living room, or kids' playroom. Upstairs, the oversized primary bedroom boasts a walk-in closet and a stunning 5 piece ensuite with vaulted ceiling. Two additional generous bedrooms with ample closet space and a 4 piece bathroom complete the second level. The recently fully finished basement adds a large rec room with rough-in for a wet bar, a 4th bedroom, a 3 piece bathroom, and plenty of storage in the utility and cold rooms. Outside, the fully fenced premium pie shaped lot is huge and offers exceptional space ideal for creating your dream backyard oasis with room for a pool, cabana, trampoline, playground, and more. Double car garage and large covered porch. Conveniently located close to all amenities, with quick access to London, Highways 401 & 402, and Port Stanley. (id:28006)
605 - 650 Cheapside Street
London East, Ontario
Top floor with gorgeous view facing east that overlooks the tree tops and parking area. Very desirable unit that's warmer in the winter and cooler in the summer. Freshly painted with modern laminate flooring. Large storage room for off-season sports equipment and extra closet space with laundry in unit. Granite kitchen counter top and 5 appliances. Prime location between Western University and Fanshawe that offers multiple amenities. Well maintained complex that is tucked away from high traffic. Economically friendly. Welcome to Victoria Place. (id:28006)
410 - 21 King Street
London East, Ontario
Step into a downtown lifestyle without compromise in this rare, multi-level 2-bedroom apartment, designed for those those who want modern comfort, stylish finishes, and unbeatable city access. Whether you're a young professional seeking convenience, a student needing proximity to Western University, or a small family looking to live at the centre of it all, this is the place you'll love coming home to. The freshly updated interior blends functionality with flair. Luxury vinyl plank flooring runs throughout, setting the stage for a sophisticated, low-maintenance home. The kitchen is a standout: quartz countertops, subway tile backsplash, stainless steel appliances, and a pass-through view into the open living and dining area, perfect for casual evenings or entertaining guests. Natural light floods the main living space through oversized sliding doors, leading to your own private balcony --- a coveted retreat to sip coffee or unwind with a view of the vibrant city below. The large primary bedroom features a walk-in closet and convenient 2-piece ensuite, while the main bathroom is tastefully refreshed and well-sized. But this home is more than just what's inside. The building offers a gym to keep your routine on track, a social lounge for gatherings, and a tranquil courtyard for summertime barbecues. And when you do step out? You're moments from Canada Life Place, Harris Park, Wortley Village, Covent Garden Market, the Grand Theatre and some of London's best dining and nightlife. From morning lattes to late-night concerts, everything is within reach. This is downtown living with room to breathe and space to grow. Come see why life at 21 King Street just feels better. (id:28006)
47 - 577 Third Street
London East, Ontario
This three bedroom townhouse is clean, spacious and move in ready. It features a bright eat-in kitchen, large living room and modern light fixtures throughout. It is freshly painted and offers good sized bedrooms, a basement recroom and in unit laundry plus storage. There is a private yard area and one reserved parking spot. Close to Fanshawe College and all amenities, this is a great opportunity to lease a lovely home. (id:28006)

