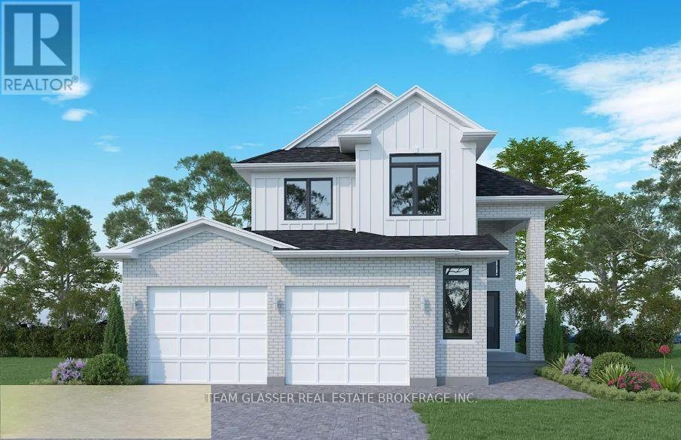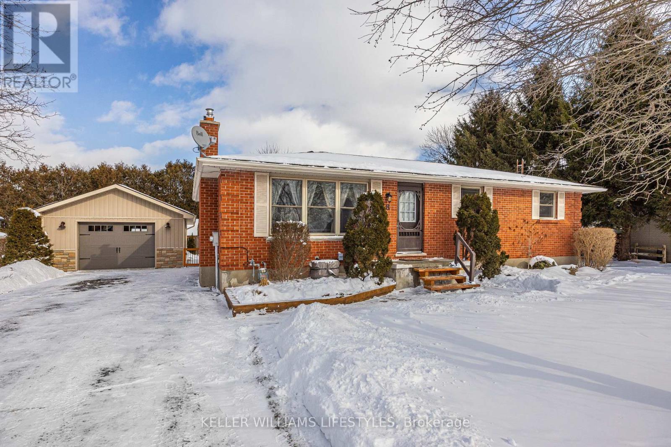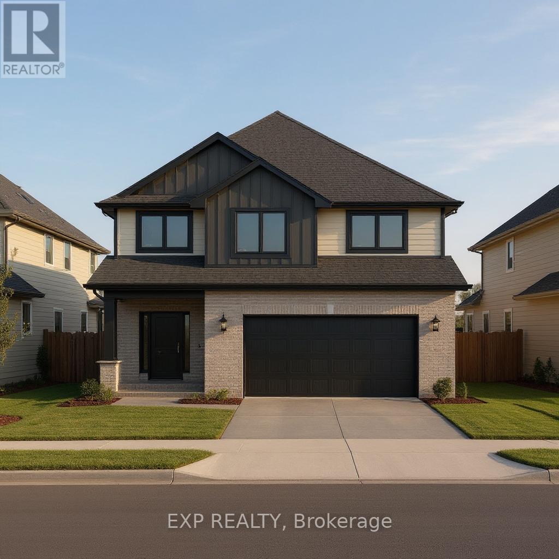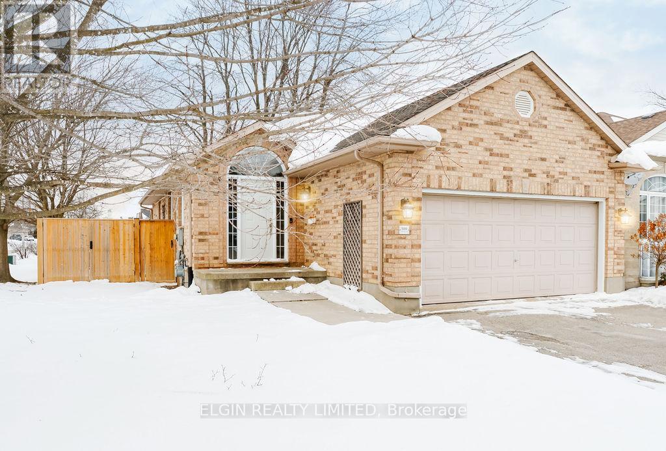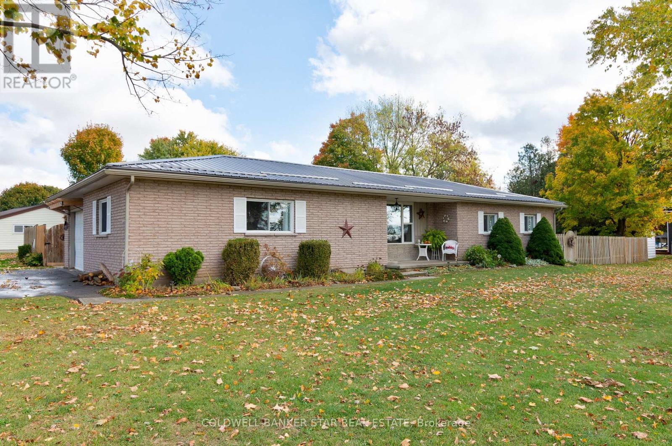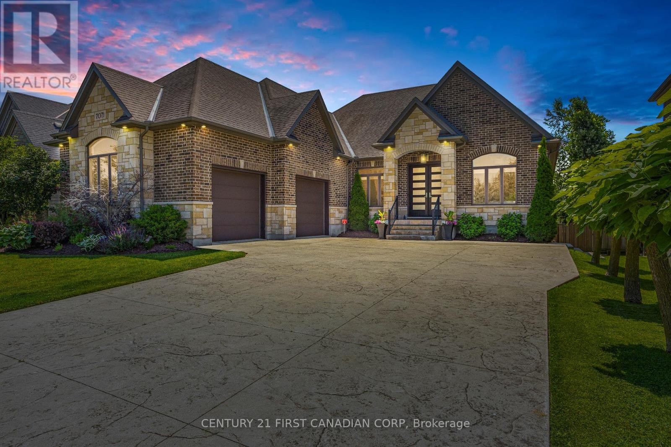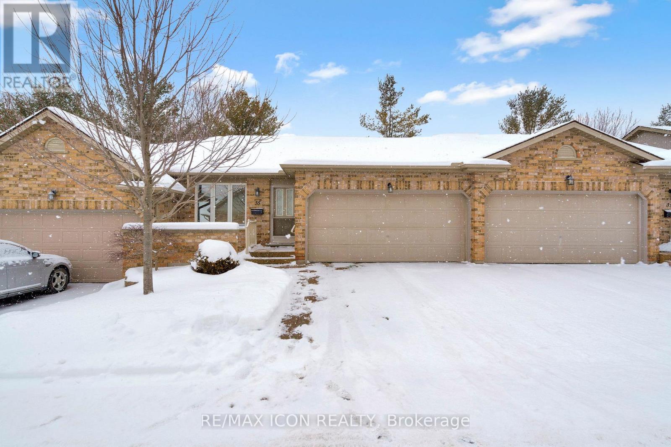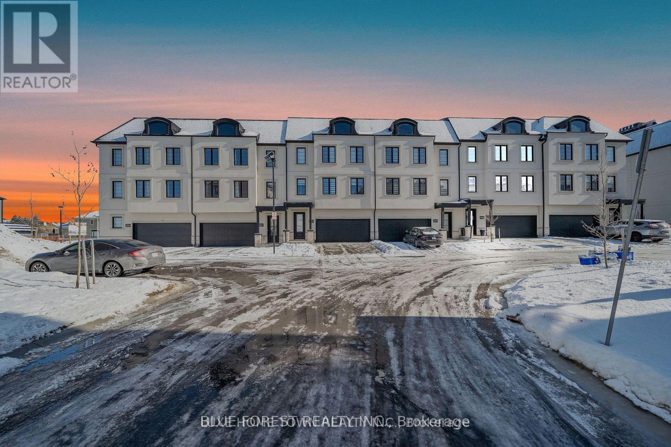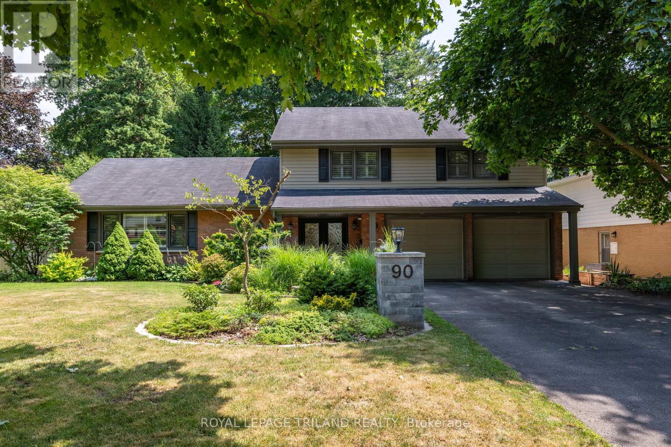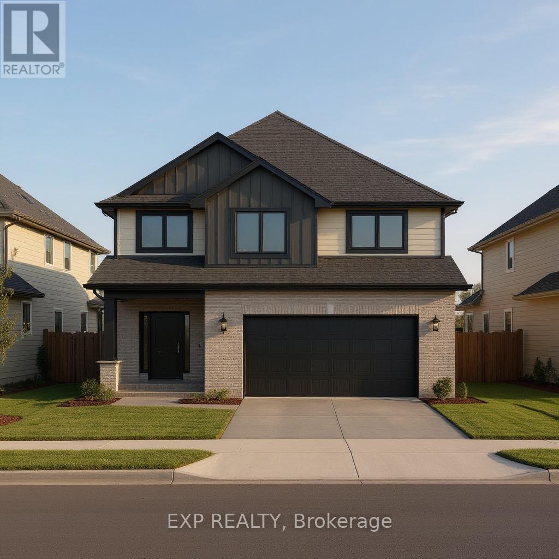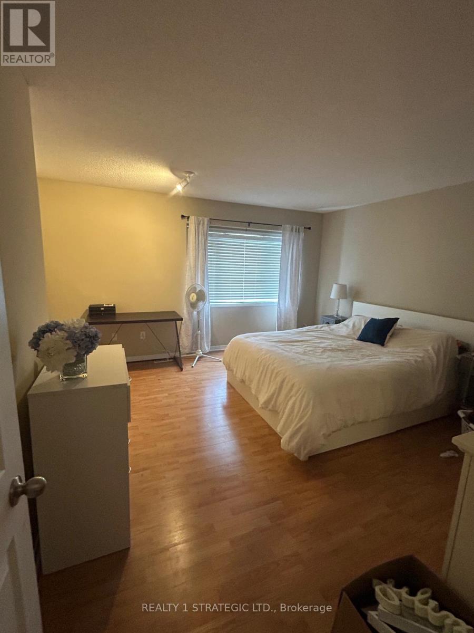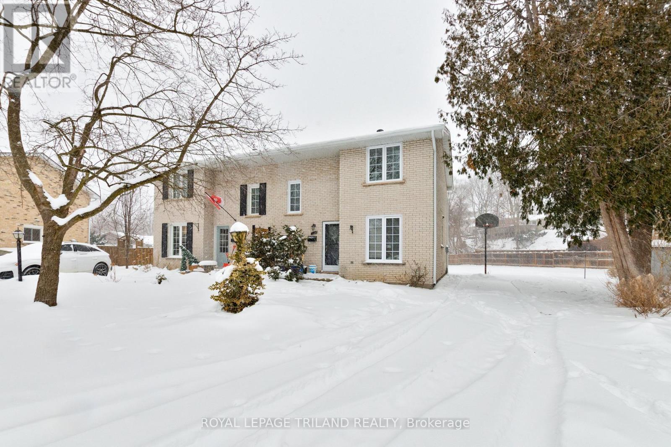Lot 17 - 71 Dearing Drive
South Huron, Ontario
To BE BUILT in Sol Haven, Grand Bend! Tasteful Elegance in this Stunning 2 storey Magnus Homes AMETHYST Model. This 2157 square foot Model could sit nicely on a 49 ft standard lot in the NEW Sol Haven, Grand Bend subdivision. This Model has an open-concept kitchen,dining & Great Room. Large dining room sliding door to yard with huge windows in the Great room makes the MAIN FLOOR, family ready, open and inviting. The Second Level boasts a Large Primary bedroom with a large ensuite! Walk-in closet completes this Primary bedroom. Lots of space for storage and making the space your own. The 3 other spacious bedrooms and full bath complete the second level, is great for the family. The main-floor touts a large laundry and main floor powder room and handy pantry. There are many more Magnus styles to choose from including bungalows and other two-story models. **Note - Photos Show other Magnus build in KWH/London! We have many larger Premium Plans and lots, backing onto trees, ravine and trails to design your custom Home. Come and see what Grand Bend living offers! Healthy, friendly small-town living, Walks by the lake, great social life and restaurants. Where the rhythm of the lake becomes the rhythm of your life. Coastal charm meets modern comfort in Grand Bend. Visit our model homes in Sol Haven! (id:28006)
8 East Williams Street
North Middlesex, Ontario
Welcome home to 8 East Williams St. in the peaceful Hamlet of Nairn. From the moment you arrive and pull into the paved driveway, this inviting property captures your attention. Step inside and you'll immediately feel the warmth and comfort this home offers. The main level features a spacious living room, functional kitchen and dining area, 3 bedrooms and a 4 piece bathroom, making it easy to imagine everyday living in this space. The lower level adds even more versatility with a generously sized family room and an additional room that could serve as a home office or be converted into a fourth bedroom with a window modification. If you enjoy spending time outdoors or are a hobbyist, the outside of this property is just as impressive. The 18' x 26' detached garage is insulated and heated, offering endless possibilities. There is also a 12' x 16' garden shed complete with hydro and a concrete floor, ideal for storage or a personalized workspace. On warm summer days, unwind and cool off in the above-ground pool after a day spent in the yard. Numerous updates over the years provide peace of mind, including most main floor windows (2012), furnace (2019), a 200 amp electrical panel (approx 2019), and shingles approximately 12 years old. Nairn is an excellent location, conveniently close to London, Lucan, Strathroy and Grand Bend. East Williams Public School is just a short walk away and the community park which also features a beautiful covered outdoor skating rink, offers year round enjoyment. Come see for yourself and discover if this is the home you've been waiting for. (id:28006)
96 Dearing Street
South Huron, Ontario
Closings available immediately, move in for Spring 2026 in Grand Bend! Magnus Bungalows and 2 storeys in Sol Haven, Grand Bend. Welcome to THE NAVY, featuring 1812 sqft, 3 bedroom and 2.5 bathrooms. Some special features with The NAVY model include - Best value 2 storey Magnus offers - Laundry on the second floor - Large primary bedroom wing. These listing photos are from our model, The Violet. All finishes in this model are BUILDER STANDARD (excluding lighting and staging), come see our standard in person or using our attached 3D IGUIDE tour. Some of these standards include engineered hardwood, quartz throughout, and gas fireplace. This site features kilometers of walking trails and is within walking distance to golf, restaurants, cafes and the Grand Bend Beach. Grand Bend living starts here. Find your place by the water! For more information contact our sales team to see our models! (id:28006)
599 Wellington Street
St. Thomas, Ontario
Welcome to this charming all-brick bungalow, offering warmth, comfort, and functional living space for the whole family. The main floor features durable laminate flooring, a spacious primary bedroom with walk-in closet, a 4-piece cheater ensuite with a quartz counter top, and two additional bedrooms tucked down the hall for added privacy. The inviting living area has a cozy electric fireplace, creating the perfect space to unwind. The kitchen and dining area opens through sliding doors to a fully fenced, north-facing backyard surrounded by beautiful mature trees showcasing stunning fall colours. Designed for entertaining, the outdoor space includes a large deck, hot tub with pergola, gas line for a fire table, and an additional gas hookup for the BBQ-sure to become your favourite gathering spot. The fully finished lower level expands your living space with a large recreation room, an additional bedroom with walk-in closet, and a 4-piece bathroom complete with a relaxing jet tub, making it ideal for guests, teens, or extended family. A solid, well-maintained home with a thoughtful layout, located in a family-friendly area close to great schools. Additional updates include a new dishwasher, new fence along the west property line, roof (6 years), furnace and A/C (5 years), and a shed with cement pad and ramp. New Sarum School Zone. (id:28006)
35613 Victoria Street
Southwold, Ontario
Are you looking for a beautiful brick Ranch Bungalow on a large corner lot just minutes from St Thomas? Then you need to checkout 35613 Victoria (Queen) Street in the cute village of Fingal - just 12 minutes west of St Thomas, 10 minutes north of Port Stanley and 25 minutes to London. LIVING AREA: The main floor of this home features a west facing Livingroom, an open concept Kitchen with an island and includes 4 appliances and main floor Laundry. BEDROOMS: Down the hall are 4 Bedrooms and an updated 4 piece Bath. FAMILYROOM: As a bonus, there's a large Familyroom adjacent to the Garage with a patio door to the Sundeck, above ground Pool and the Fully fenced yard. The partial basement is accessed from outside and contains the HVAC system and hot water tank. EXTERIOR: Outside you'll find a paved double wide drive that leads to a 1.5 car attached Garage, a fully fenced yard - the east fence is a newer privacy fence - that encompasses an 10' x 14' Garden Shed, a large Sundeck and an above ground Pool. UPDATES: Recent upgrades include steel roofing 2022, east privacy fence 2025, HVAC System 2021, Eaves, Soffit and Fascia 2021, Driveway 2022, HWT 2021, 200 Amp Breaker panel 2022, Refrigerator and Stove 2023, Microwave 2025, Pool pump 2024. NOTE: This property is NOT subject to the Municipal sewers that are scheduled to be installed throughout the village of Fingal in 2026 (southwold.ca). CHECK IT OUT: Please don't miss your opportunity to checkout this home - you'll find that it's perfect home for your growing family. (id:28006)
7071 Clayton Walk
London South, Ontario
Executive 2+2 bedroom bungalow with sprawling walkout basement backing onto forested greenspace! *Nearly 4,000 sq. ft. of finished space *Grand 10 and 12-ft ceilings, oversized windows, natural light galore *Striking stone + brick exterior with courtyard-style garage *Glass-railed staircase, hardwood floors, crown moulding *Chefs kitchen with granite counters + espresso cabinetry *Primary suite with spa-like ensuite + custom walk-in closet * Finished lower level: theatre room, wet bar, games lounge *Massive rear balcony with glass rail + fenced yard *Separate lower-level entry for in-law or guest potential. Turnkey, timeless, and tucked into one of Lambeth's most coveted streets. Nearby shopping, restaurants and easy highway access. (id:28006)
35 - 1241 Beaverbrook Avenue
London North, Ontario
Welcome to this beautifully maintained 2+1 bedroom, 3 bathroom condo located in one of London's most desirable and convenient neighbourhoods. This home offers the perfect blend of comfort, style, and functionality.The main level features a bright, open-concept layout with a spacious living and dining area, ideal for both everyday living and entertaining. The updated kitchen showcases crisp cabinetry, ample counter space, and modern appliances, making meal prep a pleasure. Large windows and patio doors flood the space with natural light and provide access to a private outdoor area, perfect for morning coffee or evening relaxation.The primary bedroom is a true retreat, complete with its own ensuite bathroom and generous closet space. A second bedroom on the main floor is perfect for guests, a home office, or hobby space, while the additional lower-level bedroom adds flexibility for families, professionals, or visiting guests.The fully finished lower level offers a cozy family room ideal for movie nights, games, or quiet downtime.Additional highlights include an attached garage, excellent storage, and a well-managed condo community close to shopping, parks, transit, and all major amenities.This condo delivers onl space, location and life style. (id:28006)
28 - 2545 Meadowlands Way
London North, Ontario
Welcome to this beautifully maintained three-storey freehold townhome with a double-car garage, located in the desirable Upper Richmond Village community of North London.The main level offers a versatile flex space-perfect as a bedroom, home office, or cozy family room-along with a convenient full bathroom, ideal for guests or extended family.The second floor features a bright, spacious open-concept living area with 9-foot ceilings and oversized windows that flood the space with natural light. The modern kitchen is the heart of the home, showcasing quartz countertops, premium cabinetry, and high-end appliances, seamlessly connected to the living and dining areas-perfect for entertaining.The upper level offers three generously sized bedrooms, including a primary suite with a private 3-piece ensuite and a walk-in closet. All bedrooms feature large windows, ample closet space, and abundant natural light.Located close to top-rated schools, parks, shopping, transit, and major amenities, this home offers the perfect blend of comfort, style, and convenience.Available for rent - ideal for families, professionals, or students. (id:28006)
90 Georgia Road
London North, Ontario
Welcome to this beautifully updated 3-bedroom, 3-bathroom, two-storey home located in the sought-after Hazelden Community. Thoughtfully renovated inside and out, this property offers both style and comfort in a serene, private setting. Step inside to discover a bright and inviting interior with large windows that fill the home with natural light. The spacious layout is perfect for both everyday living and entertaining with modern finishes and upgrades throughout. Outdoors, enjoy your own private oasis featuring an oversized, in-ground heated saltwater pool - ideal for relaxing or hosting summer gatherings. The large poured concrete patio provides the perfect space for outdoor dining or play, complete with a basketball net for added fun. The fully landscaped yard offers exceptional privacy and curb appeal, while the oversized two-car garage offers plenty of storage and convenience, rounding out this move-in-ready home. Don't miss your chance to own this move-in-ready gem in one of the area's most charming neighbourhoods! (id:28006)
75 Allister Drive
Middlesex Centre, Ontario
TO BE BUILT! Magnus Homes presents The Navy model, consisting of 3 bedrooms, this 1812 sqft 2 storey home sits on a 40' lot located in Kilworth Heights West. Magnus Homes offers various home designs ranging from 1,450 - 2,700sqft bungalows and 2 storeys. Inquire for builder package and available lots. All finishes in this model are BUILDER STANDARD (excluding lighting and staging), come see our standard in person or using our attached 3D IGUIDE tour. Some of these standards include engineered hardwood, quartz throughout, gas fireplace. Some special features with The NAVY model include - Best value 2 storey Magnus offers - Laundry on the second floor - Large primary bedroom wing. Inquire to our sales team for more infomation and to view our model homes! ** This is a linked property.** (id:28006)
27 - 1600 Mickleborough Drive
London North, Ontario
Beautifully maintained townhouse. All appliances included. Great neighbourhood near good schools. Close to all amenities. 24 hours' notice required for all showings. Available March 1st. (id:28006)
120 Killarney Court
London North, Ontario
Situated on a quiet cul-de-sac in desirable Northeast London, this beautifully updated3-bedroom, 1.5 bathroom semi-detached is move in ready. Massive pie shaped lot and parking for multiple cars. Close to schools, shopping, public transportation. This is an estate sale. Buyer to verify all information (id:28006)

