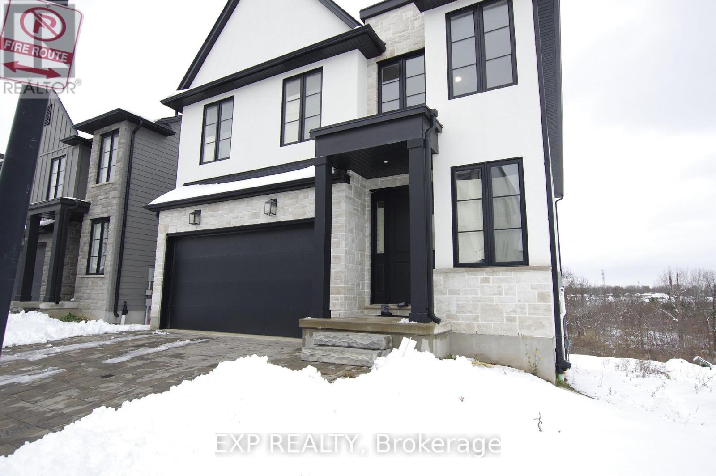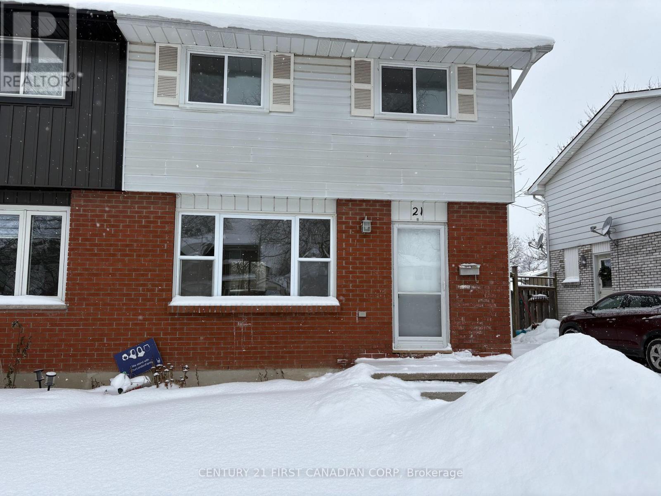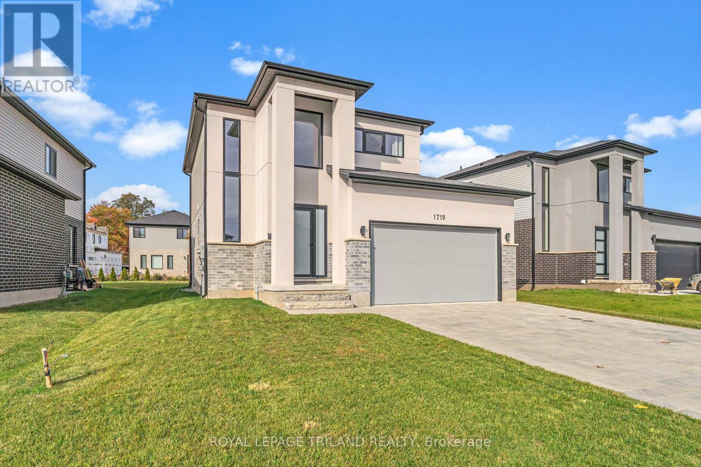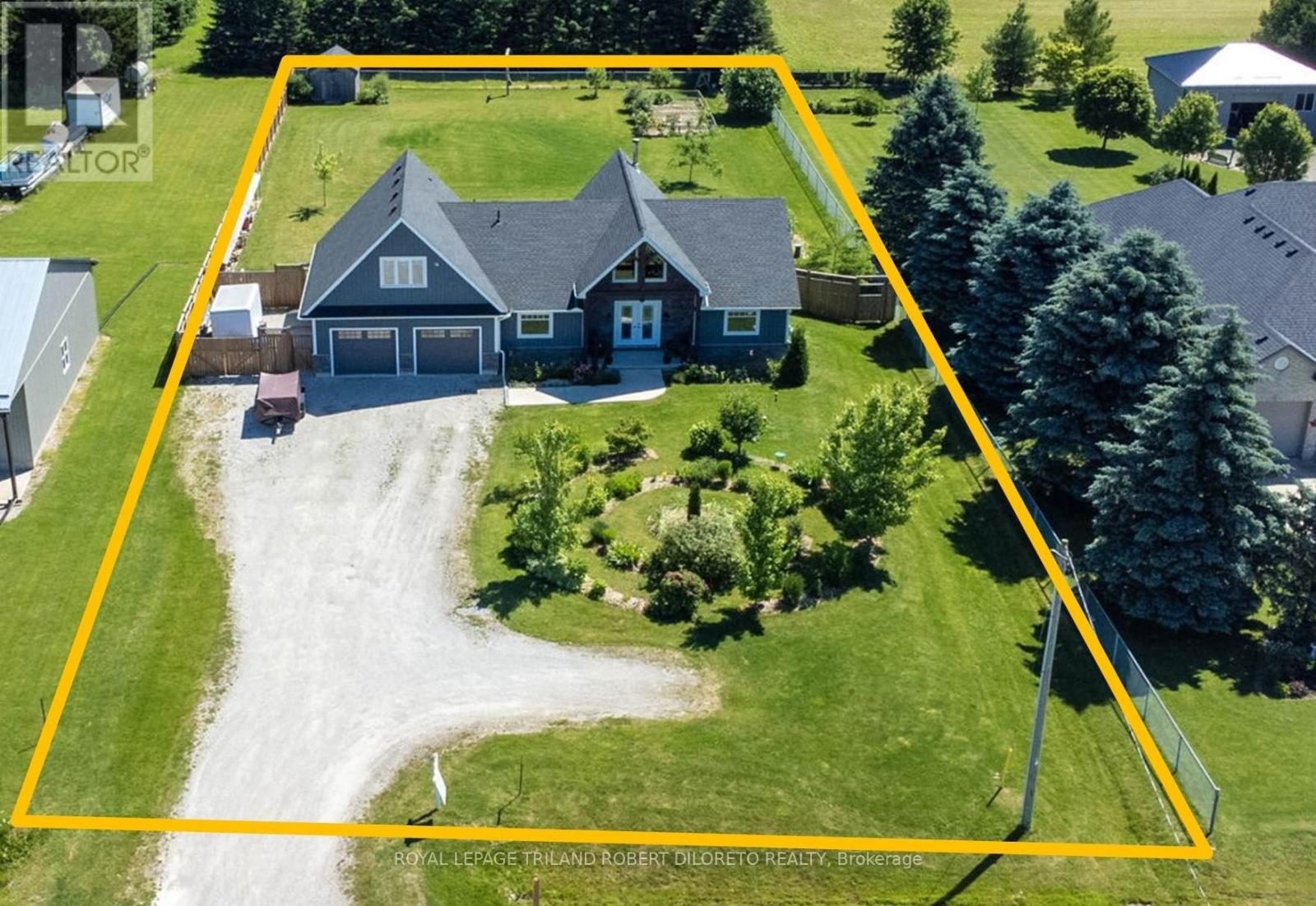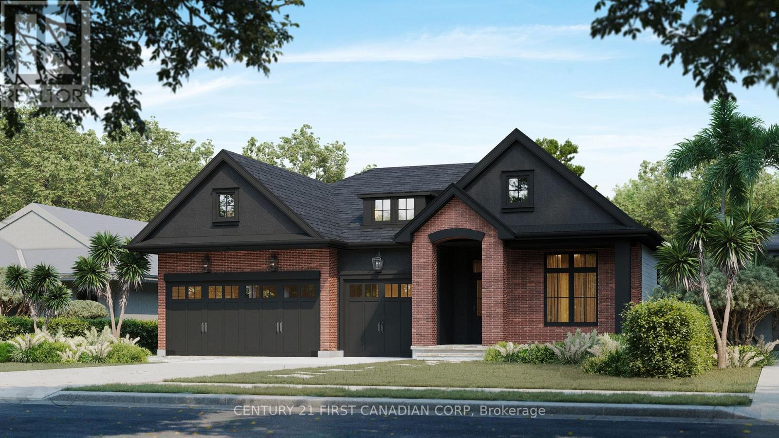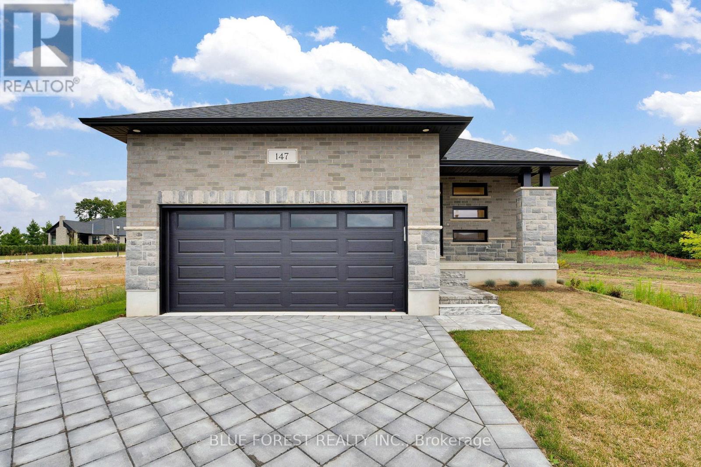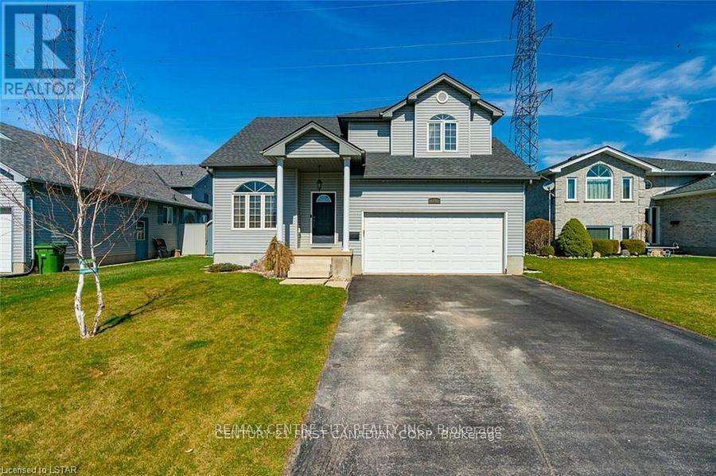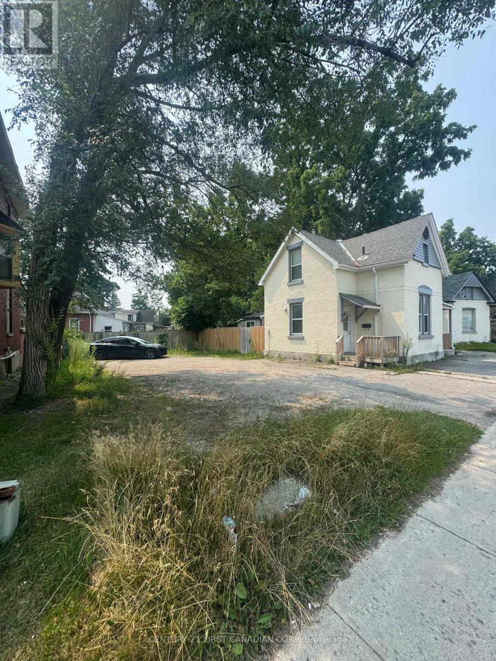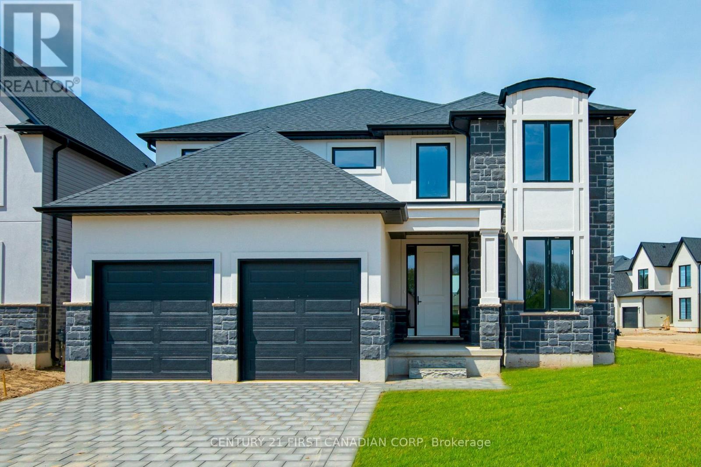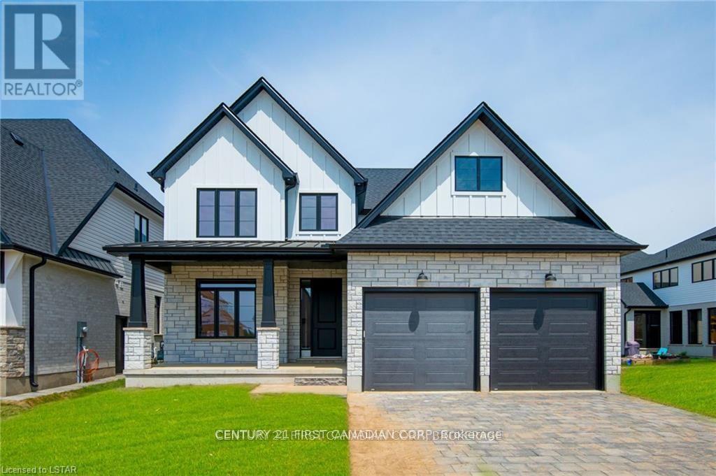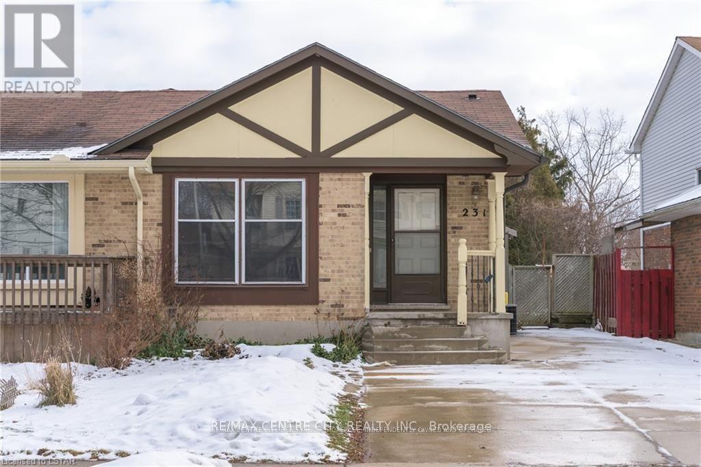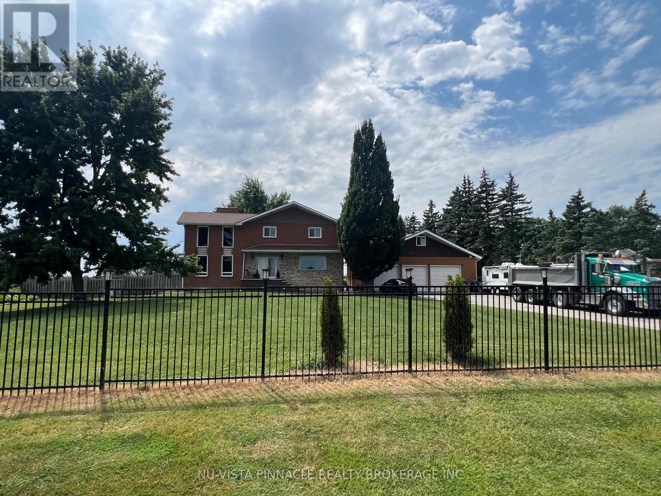5 - 2835 Sheifield Place
London South, Ontario
Discover the perfect blend of comfort and space in this beautifully maintained 4-bedroom, 3-bathroom home. Ideally suited for growing families or professionals needing dedicated home office space, this property offers an expansive layout designed for modern living. The fully finished lower level provides an ideal "teen retreat" or guest suite, featuring a large recreation room and ample storage. Easy access to 401 and Close to all the amenities. Nestled on a premium ravine lot, offers a rare suburban oasis with complete privacy. (id:28006)
21 Vincent Crescent
London South, Ontario
Welcome to 21 Vincent Crescent, a beautifully updated 2-storey semi on a deep lot in thedesirable Cleardale area. This clean, bright, and move-in ready home offers 3 spacious bedrooms, 1.5 bathrooms, and a partially finished basement. Recently renovated from top to bottom, it features fresh paint throughout, updated interior doors, laminate flooring in the living room, and new vinyl flooring in all bedrooms, upper hallway, bathrooms, and basement. New appliances are included for added convenience. Located on a quiet crescent, close to the 401, downtown, Victoria Hospital, shopping, schools, and walking paths, this home is ideal for families and professionals. Don't miss the opportunity to make this beautiful semi-house your new home (id:28006)
1719 Applerock Avenue
London North, Ontario
Welcome Home Sweet Home to this newer home on Applerock Avenue in North London. Built in 2021, this detached home is AWESOME and very well located. It has a new deck, two-car garage, main floor laundry and open-concept layout. From the impressive foyer to the gas fireplace in the living room, this is definitely the place to be this year! Employment letter, application, references, and credit check required. ** This is a linked property.** (id:28006)
22910 Highbury Avenue N
Middlesex Centre, Ontario
Beautiful custom built residence One floor home with oversized double attached garage on almost 3/4 ACRE lot surrounded by picturesque countryside in hamlet of Bryanston north of London. This amazing home is ideal for home based business w/bonus 2nd floor loft and office area with private exterior access + huge 26'8"X24"11" garage/workshop complete w/heat, hydro, water, AC + separate storage! Custom built in 2017 by the current owner, this amazing home boasts elegant curb appeal and craftsman-inspired front elevation w/stone accents, landscaping and large multi-car driveway; the light filled & carpet free open concept interior boasts dramatic 2-storey great room with wall of windows, vaulted ceiling with solid wood post & beam construction, WETT certified wood stove, custom built-in cabinets with concealed convenient wood box accessed by rear deck; entertainment sized open plan dining area and kitchen features access to covered deck from dining area, all custom built cabinetry, Corian counters, island w/seating, stainless steel appliances including gas stove; main floor primary bedroom with walk-in closet, access to private covered deck & luxurious ensuite; powder room privileges; main floor laundry/mudroom with washer & gas dryer; fully finished lower level features 2 additional bedrooms with oversized windows; family room with custom built-ins including convenient hand crafted "wall bed" for guests, 4pc bath, loads of storage and delightful reading alcove beneath the stairs; the unique design of the upper level loft boasts lounge area, large office & 2pc washroom -- is perfect for home office/business or separate in-law / guest suite. The fully fenced exterior is simply breathtaking and manicured to perfection with loads of grass space, large patio & thoughtfully situated septic system conveniently oriented on the north side of the yard to allow for plenty of space for future pool! Added features: 260ft deep dug well by Hayden Water Wells, owned hot water tan (id:28006)
Lot 76 Silver Creek Circle
London South, Ontario
Executive Home to be built in prestigious Silver Leaf Estates. Build your dream home with DeebCo Homes in the most desirable neighbourhood of the city. This executive bungalow features over 2200 square feet on the main floor with 3 oversizedbedrooms and 3 total bathrooms. Featuring a triple car garage and a spacious lot to be built on, this home exudes luxury finishes and attention to detail. DeebCo Homes is a family owned and operated custom boutique home builder, founded right here in London Ontario. DeebCo Homes takes pride in the quality design they provide along with high end finishes and customer service to bring your dream home to reality. Running a medium volume development allows us to focus on what matters most, and that is bringing a personalized home building experience to the consumer. Secure your home in Silver Leaf Estates with this to be built luxury bungalow. (id:28006)
147 Shirley Street
Thames Centre, Ontario
Welcome to Dick Masse Homes Net Zero Ready home located in the anticipated Elliott Estates on Fairview in the quaint town of Thorndale just minutes north of London. With just over 2400 sq ft of finished living, stone and brick exterior as well as a covered porch. Enter the foyer that leads to the kitchen with walk-in pantry and island. Dining area that is open to the great room with 10-foot trayed ceiling and access to the backyard. The primary bedroom has a spacious walk-in closet that leads to your 4 pc ensuite that includes a walk-in shower. The second bedroom, 4 pc bath and laundry/ mudroom complete the main level. The lower level is where you will find 2 more bedrooms a 4pc bath, spacious rec room as well as ample storage. To qualify as a Net Zero Ready Home, we have exceeded the Ontario Building Code and Energy Star requirements. Roof trusses are designed and built to accommodate solar panel installation. Conduit from attic to mechanical area for future solar wiring. Conduit from hydro panel to hydro meter for future disconnect. Under slab insulation (R10) in basement. Increased insulation value for basement and above grade walls. Increased insulation value in the ceiling. A high-efficiency tankless gas water heater that is owned. High-efficiency Carrier Furnace paired with an Air Source Heat Pump. Ecobee wifi controlled thermostat. Fully ducted Energy Recovery Ventilator (ERV) system. Extremely well sealed airtightness as verified by a third party contractor. Triple pane windows throughout. Verified and registered with Enerquality as a Net Zero Ready Home. This is a quality built home by a reputable builder who has been building for over 30 years locally. Taxes not yet assessed. Dick Masse Homes Ltd., your home town Builder! **EXTRAS** On Demand Water Heater, Sump Pump, Upgraded Insulation, Water Softener (id:28006)
79 Donker Drive
St. Thomas, Ontario
Stunning Custom-Built 2-Storey Home in Prime St. Thomas Location Tucked away on a quiet cul-de-sac in one of St. Thomas most desirable neighborhoods, this beautiful custom-built 2-storey home truly has it all! Step inside and be greeted by soaring vaulted ceilings, Freshly painted walls and an inviting layout featuring a formal living and dining room, a spacious family room with patio doors opening to your own private, park-like backyard, and a main floor laundry for added convenience. The large kitchen boasts upgraded maple cabinets, a pantry, and plenty of counter space perfect for family meals and entertaining. Upstairs, you will find a unique kids rec room/office area plus a generous master suite with a luxurious ensuite, offering a peaceful retreat at the end of the day. The extra-large lot backs directly onto open greenspace, giving you a serene, cottage-like setting without ever leaving home. Note: The above-ground pool will be removed prior to possession. Please be advised that the pictures used in the listing are from previous listing. This property blends comfort, elegance, and an unbeatable location just move in and enjoy. (id:28006)
A - 28 Oxford Street E
London North, Ontario
Ideally located near the intersection of Oxford Street and Wharncliffe Road, this spacious two-level townhouse-style unit offers direct bus access to both Western University and Fanshawe College perfect for students or young professionals. The main floor features a bright, open-concept living and dining area, an updated kitchen, and a convenient powder room. Upstairs, you'll find two bedrooms, a full bathroom, and in-suite laundry for added comfort and independence. Additional highlights include in-unit temperature control, a private parking space, and an unbeatable location close to Downtown, shopping, restaurants, and scenic walking trails. Comfortable, convenient, and all-inclusive at $1,950 per month. (id:28006)
100 Aspen Circle
Thames Centre, Ontario
***IMMEDIATE OCCUPANCY AVAILABLE*** HAZELWOOD HOMES proudly presents THE IVEY - 2380 Sq. Ft. of the highest quality finishes. This 4 bedroom, 3.5 bathroom home to be built on a private premium lot in the desirable community of Rosewood-A blossoming new single family neighbourhood located in the quaint town of Thorndale, Ontario. Base price includes hardwood flooring on the main floor, ceramic tile in all wet areas, Quartz countertops in the kitchen, central air conditioning, stain grade poplar staircase with wrought iron spindles, 9ft ceilings on the main floor, 60" electric linear fireplace, ceramic tile shower with custom glass enclosure and much more. When building with Hazelwood Homes, luxury comes standard! Finished basement available at an additional cost. Located close to all amenities including shopping, great schools, playgrounds, University of Western Ontario and London Health Sciences Centre. More plans and lots available. (id:28006)
58 Aspen Circle
Thames Centre, Ontario
***IMMEDIATE OCCUPANCY AVAILABLE*** HAZELWOOD HOMES proudly presents THE FARMHOUSE - 2500 Sq. Ft. of the highest quality finishes. This 4 bedroom, 2.5 bathroom home to be built on a private premium lot in the desirable community of Rosewood-A blossoming new single family neighbourhood located in the quaint town of Thorndale, Ontario. Base price includes hardwood flooring on the main floor, ceramic tile in all wet areas, Quartz countertops in the kitchen, central air conditioning, stain grade poplar staircase with wrought iron spindles, 9ft ceilings on the main floor, 60" electric linear fireplace, ceramic tile shower with custom glass enclosure and much more. When building with Hazelwood Homes, luxury comes standard! Finished basement available at an additional cost. Located close to all amenities including shopping, great schools, playgrounds, University of Western Ontario and London Health Sciences Centre. More plans and lots available. (id:28006)
231 Banbury Road
London South, Ontario
Welcome to 231 Banbury Road, a spacious and versatile 4-level back split semi built in 1984, offering 1300 sq ft of living space with 3+1 bedrooms, a bright kitchen featuring stainless steel appliances, and hardwood floors throughout. The third level boasts a generous 24' x 11' second living room or games room with a separate entrance, making it ideal for multi-generational living. Enjoy the large fenced backyard and a concrete driveway that easily accommodates 3-4 vehicles, eliminating parking concerns. Conveniently located just minutes from Highbury Ave and Highway 401, this home provides quick access to shopping, transit, and major routes-perfect for comfortable and connected living. (id:28006)
13080 Centreville Creek Road
Caledon, Ontario
Welcome to this beautiful home in Caledon, offering approximately 2,700 sqft of thoughtfullydesigned living space. Nestled on a fully fenced lot near the city, this residence features astriking blend of brick and stone construction. Inside, you'll find a spacious layout withfour bedrooms, with an additional two bedrooms in the finished basement. The basement includesa separate entrance, perfect for extended family or guests. The main floor is enhanced withnew kitchen upgrades, elegant porcelain tiles, and a vaulted ceiling in the living room, wherea cozy wood-burning fireplace awaits. The home also includes a unique loft space behind thegarage for extra storage. This stunning home also boasts an impressive 21 parking spaces!Whether you're hosting gatherings, have multiple vehicles, or need ample space for RVs andguests, this property has you covered. The expansive driveway and dedicated parking areaprovide unmatched convenience and flexibility for your lifestyle. Enjoy the peace of mind thatcomes with having plenty of room for everyone and everything. This home truly offers the bestin comfort and practicality don't miss out on this one-of-a-kind opportunity! (id:28006)

