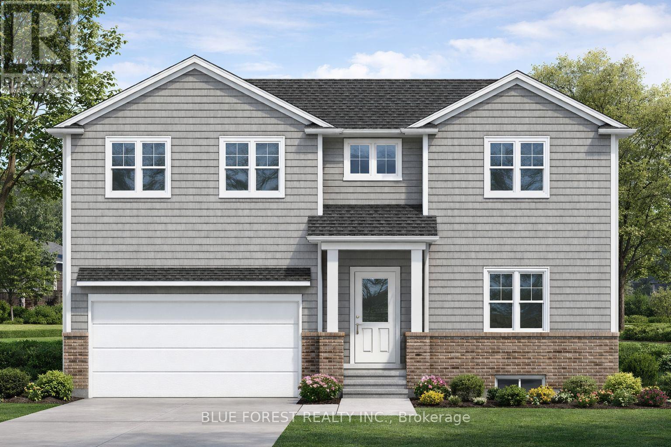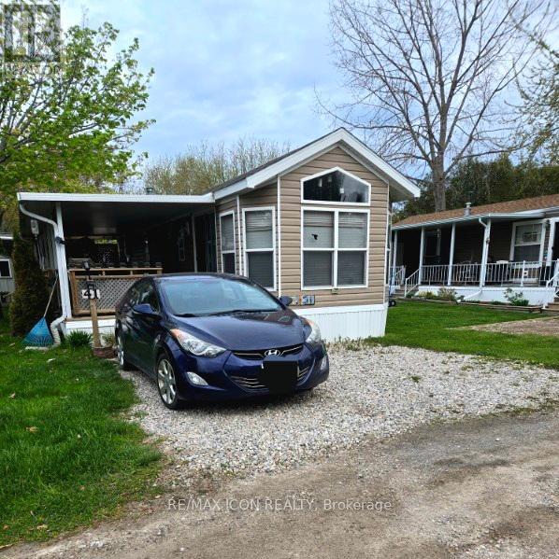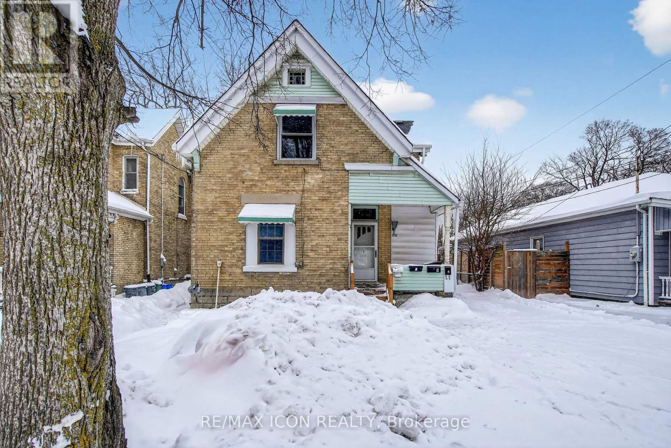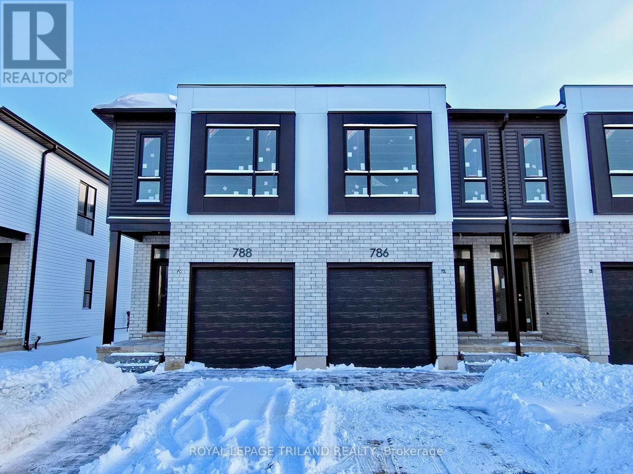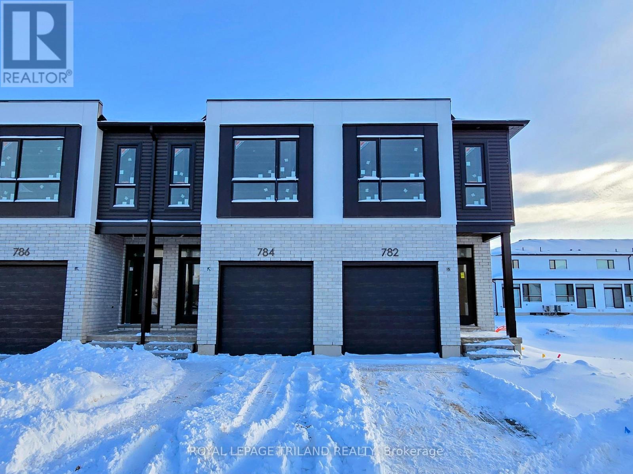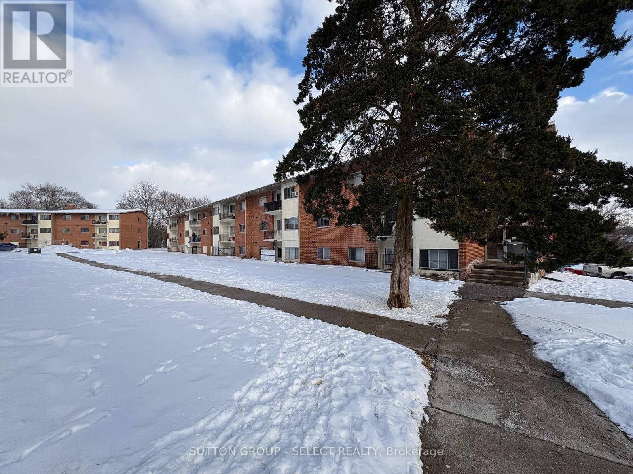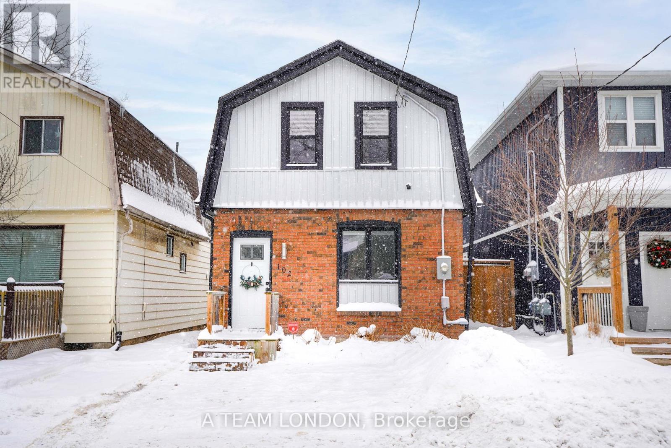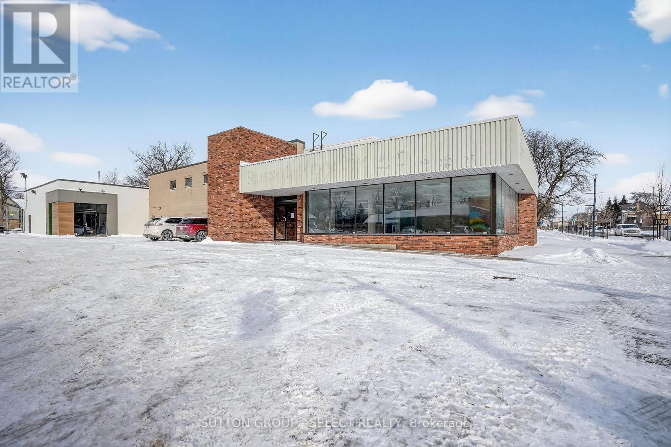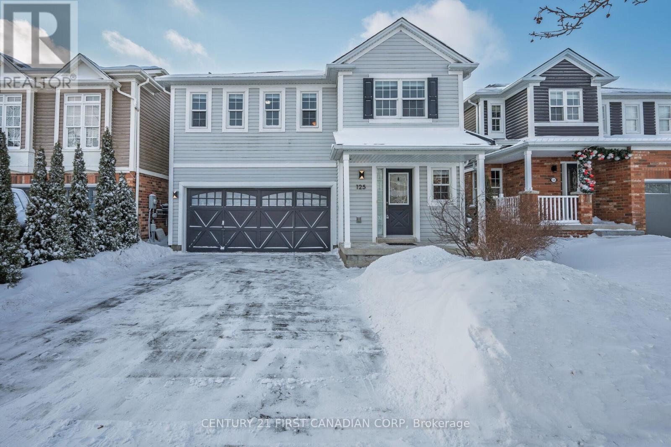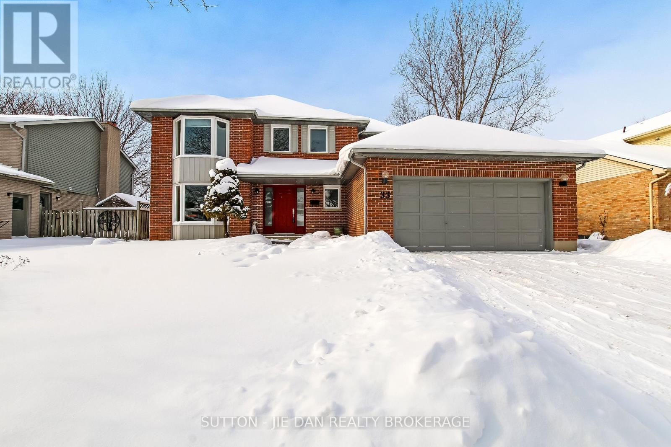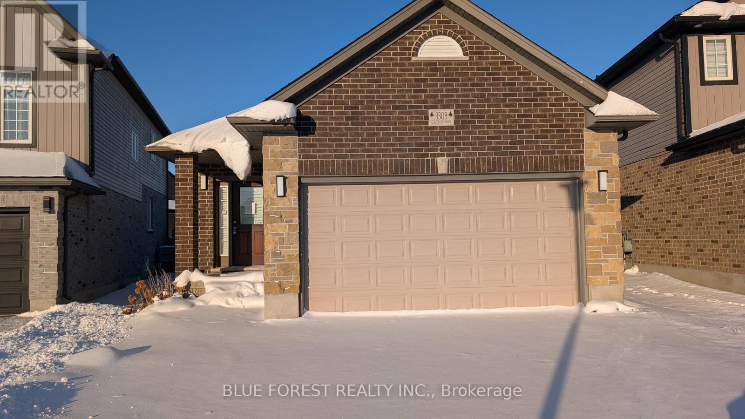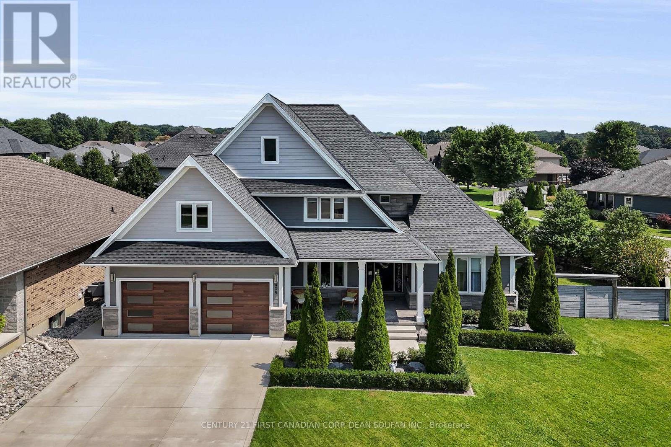215 Scott Street W
Strathroy-Caradoc, Ontario
Welcome to this beautifully designed new-build home, thoughtfully crafted for modern living.The open-concept main floor features a spacious kitchen with a large island, flowing seamlessly into the dining and living areas, ideal for everyday living and entertaining. A bright café area with patio sliders offers the perfect spot for morning coffee, casual meals, or a cozy sitting nook, while the mudroom with rear entry, powder room, and direct garage access provides everyday convenience. Upstairs includes three generous bedrooms plus a versatile den, ideal for a home office or playroom. The primary suite retreat features a walk-in closet and private 3-pc ensuite, complemented by second-floor laundry, a 4-pc main bath, and ample storage. Still to be built, this home offers the opportunity to select your own finishes if you act early! (id:28006)
41 Portside Dr - 77719 Bluewater Highway
Bluewater, Ontario
Experience lakeside living in this beautiful 2011 Breckenridge modular home situated in the land lease community of Lighthouse Cove! This home is complete with a spacious covered deck perfect for outdoor enjoyment. Inside, discover a beautifully decorated, partially furnished 1-bedroom, 1-bathroom retreat. The bright, open-concept living, dining, and kitchen area flows seamlessly, ideal for entertaining. Extend your living space outdoors onto the covered deck, offering three-season enjoyment and a separate, private sitting area. Benefit from modern conveniences like a new on-demand hot water heater, gas stove, and efficient forced-air gas heating. A dedicated laundry/utility room adds to the home's practicality. Just a short stroll away, breathtaking lakefront sunsets await. This is your chance for affordable lake living, with golf and a marina nearby, and only minutes from the charming Village of Bayfield (5 min) and Goderich (15 min). (id:28006)
720 Queens Avenue
London East, Ontario
Solid brick home located in a highly desirable area with rare OC2X R3 zoning, offering excellent flexibility for Commercial/Office or Medium density Residential future use, redevelopment, or long-term investment. Situated on a deep lot with a large backyard, this property provides outdoor space that's hard to find in this location - ideal for expansion, additional structures (subject to approvals), or simply enjoying the privacy and space. The property is currently configured with multiple units, including two units on the main floor and one unit on the upper level. Unit 3 (upper unit) has been updated and is in good condition, requiring no immediate work. Unit 1 and Unit 2 (main floor) both require full renovations, offering clear upside for a buyer looking to improve and reposition the property. The home is serviced by one furnace (12 years old), and the roof is also approximately 12 years old. Units 2 and 3 are separately metered for hydro, while Unit 1 and the basement share a panel. Recent improvements include new exterior stairs and fire shutters installed on the west wall adjacent to the second floor stairwell, adding to safety and compliance considerations. This configuration provides flexibility for renovation, income optimization, or future redevelopment, supported by the property's OC2X R3 zoning and generous lot size. (id:28006)
786 Banyan Lane
London North, Ontario
TAKE ADVANTAGE OF BUILDER PROMO PRICING ON THIS UNIT! Interior finishes are being completed now allowing for a quick closing!! BONUS!! The second floor is being finished with luxury vinyl plank instead of carpet!! Werrington Homes is excited to announce the launch of their newest project The North Woods in the desirable Hyde Park community of Northwest London. The project consists of 45 two-storey contemporary townhomes priced from the mid $500's. With the modern family & purchaser in mind, the builder has created 3 thoughtfully designed floorplans. The end units known as "The White Oak", offers 1686 sq ft above grade, 3 bedrooms, 2.5 bathrooms & a single car garage. The interior units known as "The Black Cedar" offers 1628 sq ft above grade with 2 bed or 3 bed configurations, 2.5 bathrooms & a single car garage. The basements have the option of being finished by the builder to include an additional BEDROOM, REC ROOM & FULL BATH! As standard, each home will be built with brick, hardboard and vinyl exteriors, 9 ft ceilings on the main, luxury vinyl plank flooring on the main and upper floor, quartz counters, second floor laundry, paver stone drive and walkways, ample pot lights, tremendous storage space & a 4-piece master ensuite complete with tile & glass shower & double sinks! The North Woods location is second to none with so many amenities all within walking distance! Great restaurants, smart centres, walking trails, mins from Western University & directly on transit routes! Low monthly fee ($77 approx.) to cover common elements of the development (green space, snow removal on the private road, etc). (id:28006)
784 Banyan Lane
London North, Ontario
TAKE ADVANTAGE OF BUILDER PROMO PRICING ON THIS UNIT! Interior finishes are being completed now allowing for a quick closing!! BONUS!! The second floor is being finished with luxury vinyl plank instead of carpet!! Werrington Homes is excited to announce the launch of their newest project The North Woods in the desirable Hyde Park community of Northwest London. The project consists of 45 two-storey contemporary townhomes priced from the mid $500's. With the modern family & purchaser in mind, the builder has created 3 thoughtfully designed floorplans. The end units known as "The White Oak", offers 1686 sq ft above grade, 3 bedrooms, 2.5 bathrooms & a single car garage. The interior units known as "The Black Cedar" offers 1628 sq ft above grade with 2 bed or 3 bed configurations, 2.5 bathrooms & a single car garage. The basements have the option of being finished by the builder to include an additional BEDROOM, REC ROOM & FULL BATH! As standard, each home will be built with brick, hardboard and vinyl exteriors, 9 ft ceilings on the main, luxury vinyl plank flooring on the main and upper floor, quartz counters, second floor laundry, paver stone drive and walkways, ample pot lights, tremendous storage space & a 4-piece master ensuite complete with tile & glass shower & double sinks! The North Woods location is second to none with so many amenities all within walking distance! Great restaurants, smart centres, walking trails, mins from Western University & directly on transit routes! Low monthly fee ($77 approx.) to cover common elements of the development (green space, snow removal on the private road, etc).This listing represents "The Black Cedar" interior unit base price 3 bedroom plan. *images are from a prreviously completed, Black Cedar 3 bedroom plan, and may show optional upgraded features not included* (id:28006)
308 - 1174 Hamilton Road
London East, Ontario
Updated 2 bedroom unit on the top floor with covered balcony, overlooking grass area. Pet friendly building. Convenient location close to schools, HWY 401, Veterans Memorial Parkway, East Park Golf Course & Water Park, and on bus routes. Condo fee is $465/mth which includes heat, water and one exclusive parking space. Property tax is $738/yr. (id:28006)
102 Edward Street
London South, Ontario
Nestled in the heart of highly sought-after Old South, this cozy 1.5-storey home has been renovated from top to bottom. With 3 bedrooms and 2.5 beautifully finished baths, this home effortlessly blends timeless charm with modern sophistication. The bright, thought-out kitchen is the heart of the home, featuring granite countertops, stainless steel appliances, and a layout that flows seamlessly into a dining area-perfect for hosting everything from dinner parties to Sunday brunch. The spacious family room offers a warm, inviting atmosphere with lovely views of the private backyard, ideal for relaxing or entertaining. The finished lower level extends your living space with a cozy recreation room (or bedroom) and a sleek 3-piece bath-great for guests, teens, or movie nights. Main-floor laundry adds everyday convenience, because luxury should also be practical. All of this, just a short stroll to the shops, cafés, and charm of Wortley Village. Stylish, turn-key, and located in one of London's most beloved neighbourhoods-this is Old South living at its finest. (id:28006)
812 Dundas Street
London East, Ontario
Prime Commercial Real Estate Opportunity in East London, close to the Western Fair Casino Complex, and the new Hard Rock Hotel, this versatile property is ideal for various uses or as a central hub for a single enterprise. With over 7800 sf and approx. 75 parking spots available, this site presents a remarkable opportunity for a growing business to relocate. This property is also ideal for investors looking to transform the space for diverse purposes, such as retail, office, or warehouse, in a dynamic plaza-style setting. Strategically situated at the North/East corner of Dundas St. and Rectory St. in the heart of East London, the site is adjacent to the Provincial Court offices and opposite The Aeolian Hall, offering a prime location east of downtown suited for high-rise apartment development. The area also features a variety of locally owned shops, unique restaurants, and cultural landmarks, enhancing its appeal. The property offers significant potential for future development, with plans available for two 6-storey buildings in an area poised for growth amid high-density multi-family developments. The current zoning allows for a density of up to 250 units per hectare, with the possibility of increasing density further through a zoning amendment. The proposed site plan outlines two 6-floor, 88-unit mid-rise buildings, which complement the completed Phase 2 environmental assessment and underscore the site's readiness for redevelopment. This is an exceptional investment opportunity in a rapidly evolving community. (id:28006)
125 Voyager Pass
Hamilton, Ontario
Stunning 3-bedroom, 3-bathroom home with 1,978 sq. ft. of bright, open living space in desirable Binbrook. The main level features the living room, large kitchen, and dining room that flow seamlessly together while remaining distinctly defined. The kitchen is equipped with pot lights, a large island, a breakfast bar overlooking the living room, and updated stainless steel appliances, and looks out to the open, unobstructed field behind the home, offering spectacular sunset views. A 2-piece powder room and direct access to the garage complete the main level, while the kitchen opens to a deck and beautifully maintained backyard, perfect for entertaining or relaxing outdoors. Upstairs, retreat to 3 generously sized bedrooms, including a substantial primary suite with spacious 4-piece ensuite and walk-in closet, plus a convenient second-level laundry. The unfinished basement features high ceilings and rough-in for a 4th bathroom, offering endless potential for a recreation room, home office, or additional living space. Additional highlights include fresh paint in the family room and kitchen, new flooring in the primary bedroom and upstairs hallway, a reverse osmosis/water filtration system in the kitchen, a water-powered backup sump pump, and a roof replaced in 2020/2021. Situated on a lovely, well-kept street and backing onto an open field, this home combines space, style, and thoughtful updates in one of Binbrook's most desirable neighbourhoods. (id:28006)
33 Repton Avenue
London North, Ontario
Looking for matured neighbourhood in prestigious North London with excellent schools? This is it! Walking to Jack chambers P.S & House back to no neighbours! A.B Lucas School area. This spacious house features 2384 SqFt quality living space plus fully finished basement. Formal dining room, living room, family room with fireplace. Gourmet kitchen with granite top counter top over looking private backyard. Eat in breakfast area, large bay window. Spacious four bedrooms upstairs. Master bedroom ensuite. Well maintained property with tons of upgrades including Professionally finished basement with rec room, den & full bathroom ( 2024). Newer Furnace (2023). Air Conditioning (2024). Brand New Dishwasher (2024), Brand New Toilets (2024), Hot Water Tank bought out 2023. New Wooden Doors (2024). New Ceiling Lights Replacement (2024). West east backyard with tons of sunshine perfect for summer outdoor living. Excellent value! Hurry! (id:28006)
3309 Casson Way
London South, Ontario
Rare one floor home in Copperfield. Open concept floor plan with numerous upgrades. Great room flows to dedicated dining area and kitchen beyond. Functional and stylish kitchen with espresso cabinetry, solid surface counters and walk-in pantry. Primary bedroom with ensuite and walk-in closet. Main floor also features a stylish office with cathedral ceilings. Huge basement family room is great for entertaining plus two additional bedrooms, a full bath and lots of storage complete this level. Terrace door to sundeck and fenced rear yard. No carpeting-hardwood floors, tile in wet areas and plank flooring on lower level. Convenient attached garage with inside entry. Vacant and ready for quick possession. Sold as is with no warranties. (id:28006)
405 Darcy Drive
Strathroy-Caradoc, Ontario
Welcome to 405 Darcy Drive! Situated on a premium corner lot, this show-stopping home is more than just a place to live, it's a lifestyle, a sanctuary, and the crown jewel of the neighbourhood. Featuring 6 spacious bedrooms, 4 designer bathrooms, and thoughtful upgrades throughout, this residence seamlessly blends timeless design with modern elegance. From the moment you arrive, the extra-wide front porch, mature trees, and professionally landscaped gardens set the stage. Inside, a grand double-height foyer with custom built-ins welcomes you into a space where every detail has been carefully curated. Off the entrance, a stylish office/den with deep blue feature wall and large windows offers a perfect place to work or create. The main living area is breathtaking, with soaring ceilings, massive windows, and a striking gas fireplace wall that anchors the space with warmth and sophistication. Flowing into the dining room and chef's kitchen, the open-concept layout is ideal for entertaining. The kitchen shines with quartz countertops, central island, premium cabinetry, and high-end finishes throughout. The main-floor primary suite is a true retreat with tray ceiling lighting, generous space, and a spa-like ensuite with heated floors. A well-designed mudroom/laundry combo with access to heated garage and a chic powder room with a custom wood and glass bowl sink adds convenience and style. Upstairs, an extra wide hallway leads to four bedrooms, three with walk-in closets, and a beautifully appointed bathroom. The fully finished basement adds another level of luxury with a 6th bedroom, spacious great room with wet bar, recreation/games room, and a sleek 3-piece bath. Step outside to your private backyard oasis complete with deck, pergola, green turf, wood fire pit, electrified shed/bar, mature gardens, and a borewell fed sprinkler system. A perfect blend of tranquility and function. Don't miss your chance to call this exceptional property home. (id:28006)

