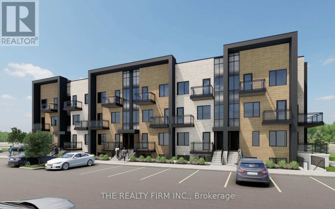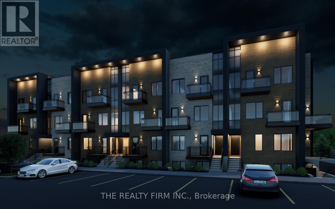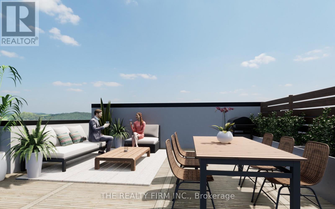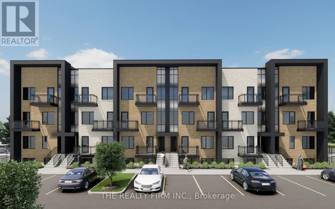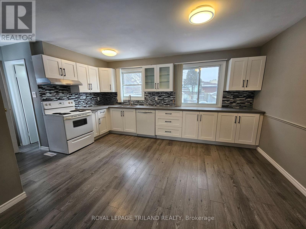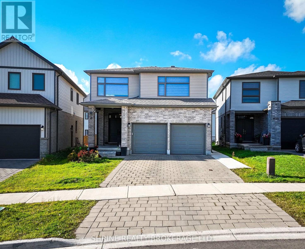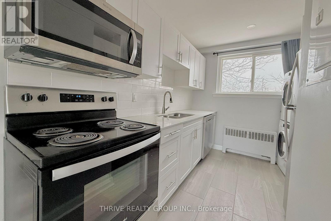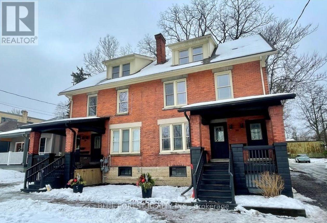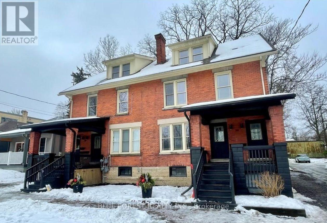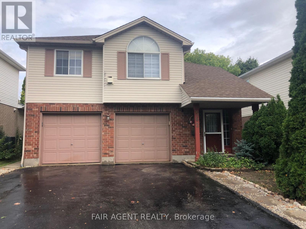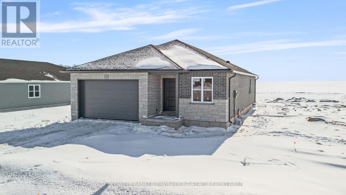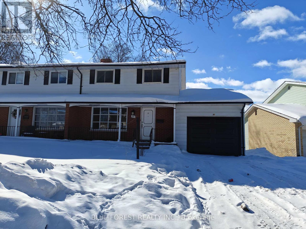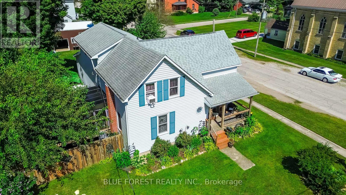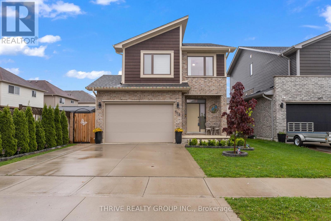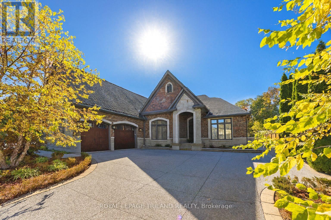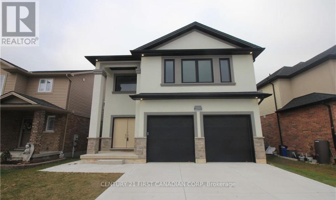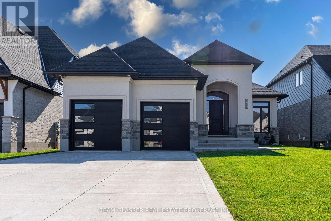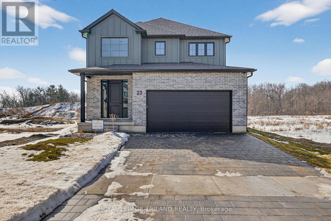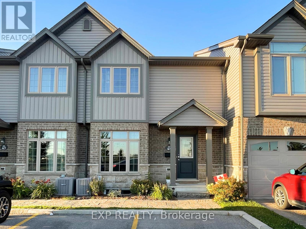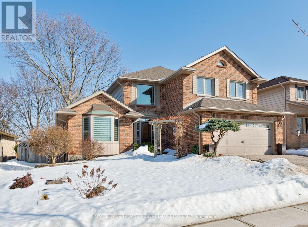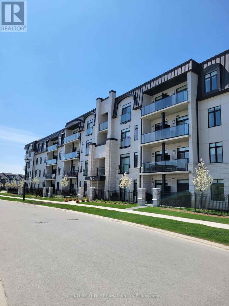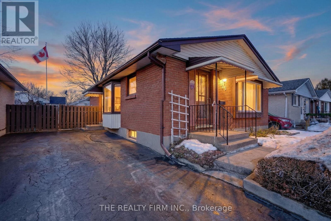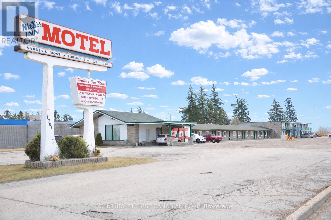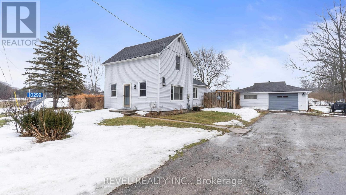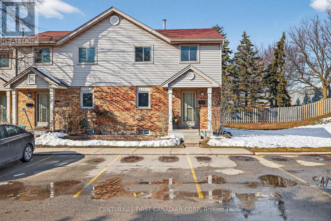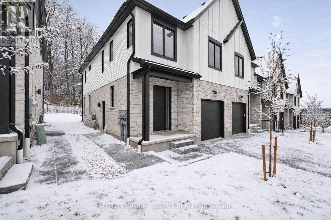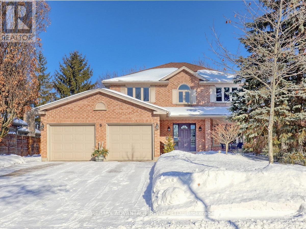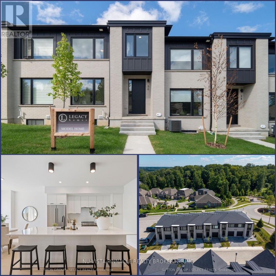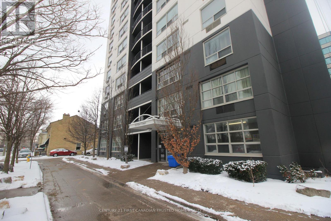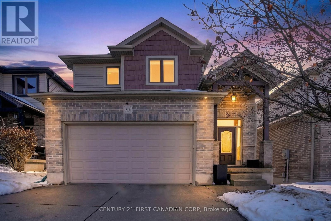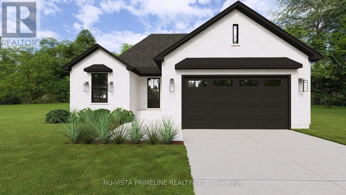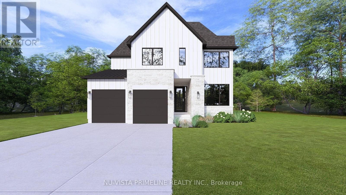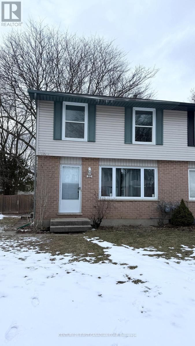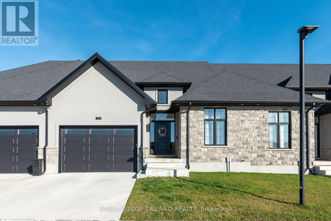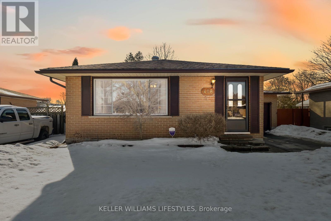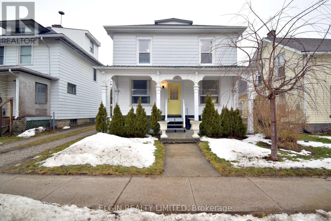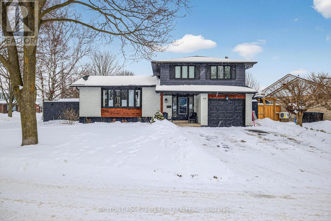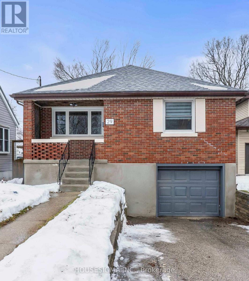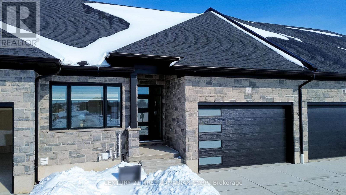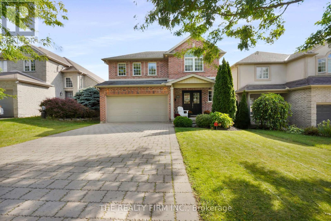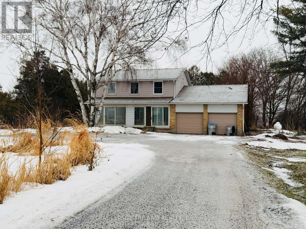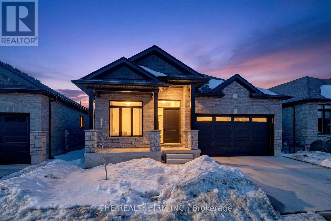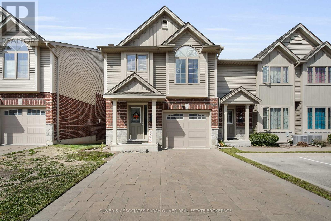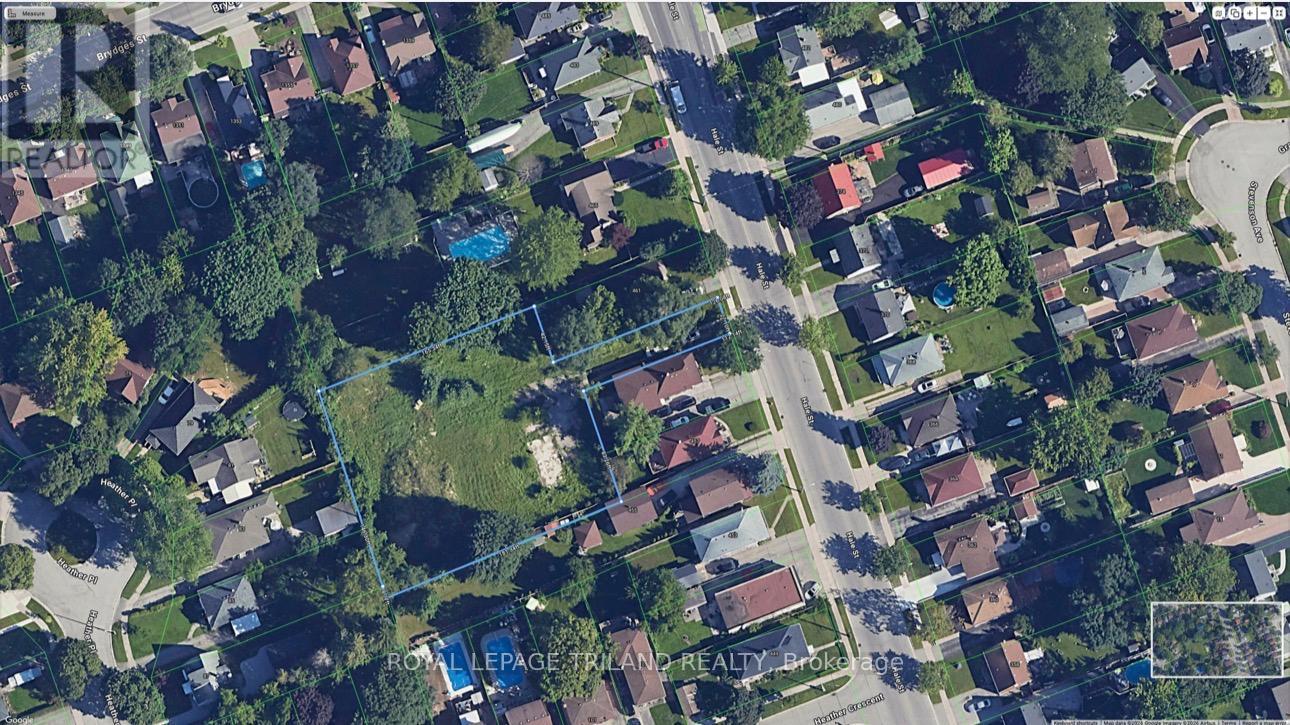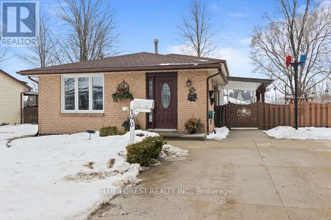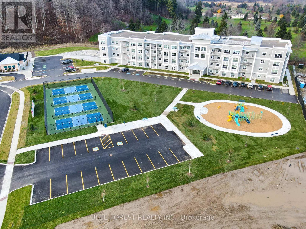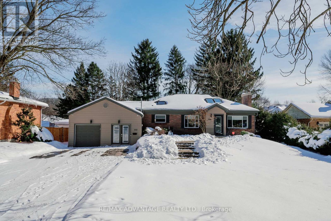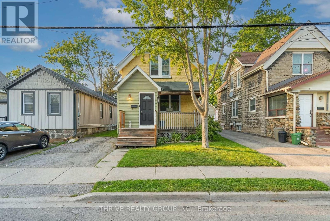124 - 2805 Doyle Drive
London South, Ontario
FIRST MONTH'S RENT FREE! This stunning new TO BE BUILT - OCCUPANCY SEPT/OCT 2026, this complex is everything you're looking for. Brand new, high end finishes in every detail from our custom cabinetry, modern lighting, plumbing fixtures, designer tile, quartz countertops and much much more. This Corner stacked townhouse offers 3 spacious bedrooms plus the primary bedroom has its very own ensuite, walk in closet and access to terrace space. Open concept living features a spacious kitchen including high end Stainless Steel Fridge, Stove and Dishwasher plus microwave, a pantry and eat-in island. Large dining area, powder room, living room with space for a desk and access to 2 terrace spaces and you're own PRIVATE ROOFTOP TERRACE. Do not miss your chance to be the first to live in this exclusive new building. Close to restaurants, shops, Victoria Hospital and easy HWY access. WAIT THERES MORE ~ in-suite laundry with washer & dryer, security alarm, plus HIGH SPEED INTERNET INCLUDED. Contact us today to reserve your townhouse before they're all gone this is an introductory rate! (id:28006)
128 - 2805 Doyle Drive
London South, Ontario
FIRST MONTH'S RENT FREE! This stunning new TO BE BUILT - OCCUPANCY SEPT/OCT 2026, this complex is everything you're looking for. Brand new, high end finishes in every detail from our custom cabinetry, modern lighting, plumbing fixtures, designer tile, quartz countertops and much much more. This interior stacked townhouse offers 2 spacious bedrooms plus the primary bedroom has its very own ensuite and large walk in closet. Open concept living featuring a spacious kitchen including high end Stainless Steel Fridge, Stove and Dishwasher plus microwave, a pantry and eat-in island. Dining room, powder room and access to a private terrace space. Do not miss your chance to be the first to live in this exclusive new building. Close to restaurants, shops, Victoria Hospital and easy HWY access. WAIT THERES MORE ~ in-suite laundry with washer & dryer, security alarm, plus HIGH SPEED INTERNET INCLUDED. Contact us today to reserve your townhouse before they're all gone this is an introductory rate! (id:28006)
134 - 2805 Doyle Drive
London South, Ontario
FIRST MONTH'S RENT FREE! This stunning new TO BE BUILT - OCCUPANCY SEPT/OCT 2026, this complex is everything you're looking for. Brand new, high end finishes in every detail from our custom cabinetry, modern lighting, plumbing fixtures, designer tile, quartz countertops and much much more. This Corner stacked townhouse offers 3 spacious bedrooms plus the primary bedroom has its very own ensuite and walk in closet. Open concept living features a spacious kitchen including high end Stainless Steel Fridge, Stove and Dishwasher plus microwave, a pantry and eat-in island. Large dining area, powder room, living room and access to private terrace space. Do not miss your chance to be the first to live in this exclusive new building. Close to restaurants, shops, Victoria Hospital and easy HWY access. WAIT THERES MORE ~ in-suite laundry with washer & dryer, security alarm, plus HIGH SPEED INTERNET INCLUDED. Contact us today to reserve your townhouse before they're all gone this is an introductory rate! (id:28006)
122 - 2805 Doyle Drive
London South, Ontario
FIRST MONTH'S RENT FREE! This stunning new TO BE BUILT - OCCUPANCY SEPT/OCT 2026, this complex is everything you're looking for. Brand new, high end finishes in every detail from our custom cabinetry, modern lighting, plumbing fixtures, designer tile, quartz countertops and much much more. This Corner stacked townhouse offers 3 spacious bedrooms plus the primary bedroom has its very own ensuite and walk in closet. Open concept living features a spacious kitchen including high end Stainless Steel Fridge, Stove and Dishwasher plus microwave, a pantry and eat-in island. Large dining area, powder room, living room and access to private terrace space. Do not miss your chance to be the first to live in this exclusive new building. Close to restaurants, shops, Victoria Hospital and easy HWY access. WAIT THERES MORE ~ in-suite laundry with washer & dryer, security alarm, plus HIGH SPEED INTERNET INCLUDED. Contact us today to reserve your townhouse before they're all gone this is an introductory rate! (id:28006)
1004 Lawson Road
London North, Ontario
Welcome to 1004 Lawson Road - a beautifully updated 3-bedroom, 2.5-bath semi-detached home in desirable Northwest London. This home features a brand new kitchen, new flooring throughout, and fresh paint across the entire home, offering a bright and modern feel. The fully r basement includes a spacious family room, perfect for relaxing, entertaining, or creating a home office or play area. Enjoy good-sized bedrooms, a private backyard, and parking for up to 3 vehicles. Conveniently located on a bus route and within walking distance to schools, shopping, and amenities. Available immediately for $2350 per month plus utilities. (id:28006)
3719 Somerston Crescent
London South, Ontario
Welcome to this beautifully designed detached home offering an open-concept layout and 9-foot ceilings that create an airy, inviting atmosphere. The main floor showcases a bright living area with gleaming hardwood floors, complemented by a modern kitchen featuring granite countertops, a gas stove, elegant backsplash, under-cabinet lighting, a spacious island, and stylish tile flooring. The adjoining dining area opens directly to the backyard-perfect for family gatherings and entertaining. Upstairs, you'll find four generous bedrooms and two full bathrooms. The primary suite includes a walk-in closet and a luxurious 4-piece ensuite with granite finishes, while the remaining bedrooms share a well-appointed main bath, also with granite counters. The staircase features decorative iron pickets, adding a touch of sophistication. The professionally finished basement offers a legal separate entrance, ideal for an in-law suite, complete with a bedroom, full 3-piece bath with standing shower, and a modern kitchen. Conveniently located near Highways 401 & 402, hospitals, top-rated schools, shopping centres, and all essential amenities. (id:28006)
5 - 57 Wellington Road
London South, Ontario
Freshly renovated 2-bedroom, 1-bath apartment in the heart of downtown London! This move-in ready, all-inclusive unit (heat, hydro, water, and 1 parking spot included) is located on the top floor of a three-storey walk-up with no one above you. Inside, you'll find spacious bedrooms, an open-concept kitchen with quartz countertops, and brand-new stainless steel appliances, including a dishwasher and microwave. The living/dining area is perfect for relaxing or entertaining, while in-suite laundry adds everyday convenience. Wi-Fi and tenant insurance are the tenant's responsibility. Don't miss your chance to rent this beautifully updated unit - book your showing today! Advertised price already includes a $100/m discount for 1 year only. (id:28006)
2 - 79 Cartwright Street
London East, Ontario
Step into a beautifully rebuilt 4-bedroom, 2-bath unit in a fully renovated 5 plex in Woodfield, one of London's most historic and award-winning neighbourhoods. This bright, stylish suite blends 19th-century character with modern comfort, featuring high ceilings, a custom kitchen, six appliances (fridge, stove, dishwasher, microwave, in-suite laundry), and spa-like bathrooms. Enjoy efficient heating and cooling, updated electrical and plumbing, and the convenience of on-site parking, all within walking distance to downtown amenities, parks, and transit. (id:28006)
2 - 77 Cartwright Street
London East, Ontario
Step into a beautifully rebuilt 2-bedroom, 1-bath unit in a fully renovated 5 plex in Woodfield, one of London's most historic and award-winning neighbourhoods. This bright, stylish suite blends 19th-century character with modern comfort, featuring high ceilings, a custom kitchen, six appliances (fridge, stove, dishwasher, microwave, in-suite laundry), and a spa-like bathroom with a glass shower. Enjoy efficient heating and cooling, updated electrical and plumbing, and the convenience of on-site parking, all within walking distance to downtown amenities, parks, and transit. Photos are representative of finishes in the unit. Pictures are of another unit in the building. (id:28006)
562 Erinbrook Drive
Kitchener, Ontario
This well-maintained raised bungalow offers comfortable living space in a quiet, established Kitchener neighbourhood. With 3 bedrooms and 2 full bathrooms, the layout is practical for families, multi-generational living, or anyone looking for flexibility. The main level features a bright living and dining area, a spacious kitchen, and two bedrooms upstairs, including a generous primary bedroom. A natural gas fireplace adds warmth and character to the living space. The finished walkout basement extends your options with a recreation room, additional bedroom, full bathroom, and in-law capability. Whether you need space for guests, teens, or a home office, the lower level provides privacy and function. Outside, the fully fenced backyard is both spacious and private, surrounded by mature greenery-ideal for kids, pets, or relaxing evenings outdoors. The attached double garage and driveway parking for four more vehicles make day-to-day life convenient. Located near schools, parks, libraries, places of worship, and public transit, this home also offers easy access to shopping and everyday essentials. With approx 1,250 sq. ft. above grade and municipal services, central air, and forced air gas heating, it's a solid opportunity in a family-friendly neighbourhood. (id:28006)
115 Victoria Avenue
South Huron, Ontario
Welcome to 115 Victoria Avenue West in Crediton, featuring the Alice Model by Robinson Carpentry. This thoughtfully designed 1,399 sq ft bungalow offers a solid brick exterior and a well-planned interior layout perfect for comfortable living. The main floor includes two bedrooms, highlighted by a spacious primary suite complete with a walk-in closet and a private four-piece ensuite. A second four-piece bathroom serves the additional bedroom and guests. Just off the entryway, a versatile space offers the ideal space for a home office, study or additional bedroom. The open-concept kitchen, dining, and living areas create a bright and inviting space for everyday living and entertaining. Additional conveniences include main floor laundry and a full, unfinished basement with potential for a large recreation room, an additional bedroom, and a roughed-in three-piece bathroom offering excellent flexibility for future development. Experience quality craftsmanship and smart design in this new build by Robinson Carpentry. (id:28006)
681 Galloway Crescent
London South, Ontario
On a beautifully treed Crescent in a very desirable west London neighborhood sits this spacious 3 bedroom all brick semi with attached one car garage. This home is perfect for a young growing family. There is a deck with a fully fenced yard backs onto the St. Judes Catholic elementary school. Close to Westmount mall shopping, restaurants and public transit. The house features a brand new 4-piece bathroom, newly finished basement with electric fireplace, new light fixtures, and many LED pot light throughout. The kitchen cabinets and countertops are five years old, with some appliances updated recently. House was recently painted, garage door newly replaced, new furnace, to list a few updates. Don't miss this home. It won't last long. (id:28006)
183 Nancy Street
Dutton/dunwich, Ontario
Welcome to your dream home in the charming, growing town of Dutton, just minutes from the 401 and a short drive to London or St. Thomas! You will be amazed with the amount of room your family will have! This spacious 1.5-storey gem offers 4 generous bedrooms, including a large primary suite with ample closet space and modern comforts. Enjoy both a living room and a family room on the main floor, an eat-in kitchen as well as a formal dining room. This home boasts the convenience of 2 bathrooms and stylish upgrades throughout, featuring contemporary Quartz kitchen countertops, updated windows(2021) and refreshed flooring. Heat and air conditioning provided by a Gas Forced air furnace as well as a recently installed heat pump(2023) for added efficiency. This home even has finished space in the basement that is currently used as a home gym. Step outside into your private backyard oasis, fully fenced and perfect for relaxation and entertaining guests. The expansive 20' x 40' shop, built in 2021, it is an absolute standout feature! Stash the toys using the 8' x 8' Overhead door. It is fully spray foamed for optimal insulation. Serviced with Woodstove (WETT 2026) and hydro, this mechanics dream includes concrete floors and a versatile 12 x 20 mezzanine for additional storage or workspace. Additional highlights include a concrete driveway leading to an attached garage, ensuring security for your vehicle, ease of access into the house on those rainy days and extra storage. This property combines modern amenities with tranquil, private outdoor living, all within close proximity to major routes and within walking distance of the elementary school in the vibrant community of Dutton. The photos don't do justice to the size of the home. Come see for yourself and don't miss this opportunity to make this exceptional property your own! (id:28006)
515 Chelton Road
London South, Ontario
Welcome to this stunning 3-bedroom, 3.5-bathroom home located in the highly sought-after Summerside subdivision in Southeast London. This IRONSTONE BERKLEY Model built in 2020 is move-in-ready and offers a blend of modern design and practical living. The spacious primary suite features two walk-in closets and a luxurious ensuite bathroom, complete with a custom glass shower tiled floor-to-ceiling and built-in glass shelving. The open-concept kitchen is bright and inviting, equipped with stainless steel appliances, quartz countertops, and seamlessly connects to a generous living area ideal for entertaining or relaxing with family. Step outside to your private backyard retreat, fully fenced and showcasing a beautiful custom-built deck (2023), with 2 Gazebos for Shade, perfect for outdoor gatherings. Additional highlights include Concrete Driveway - 2 car garage with Epoxy floors and inside Entry to the main foyer, central air conditioning, and an HRV unit for efficient ventilation. Families will appreciate the proximity to several schools, including English and French elementary options and a French high school. Parks, playgrounds, and walking trails are just steps away, with easy access to Highway 401 for commuters. The fully finished lower level adds even more living space, offering a large recreation room or 4th Bedroom if desired, a full 3-piece bathroom, and spacious utility/laundry area.This is the perfect home for modern family living stylish, functional, and in a fantastic location. See BERKLEY Floor plan for Measurements (id:28006)
2259 Waterside Terrace
London North, Ontario
This stone residence, backing onto serene woods, offers privacy and an extraordinary outdoor living space. The incredible screened room, overlooking the gardens and woods, is a true showpiece-complete with built-in BBQ, granite counters, hot tub, and a 3-piece bath. Custom interior features include built-in cabinetry, integrated sound system, Swarovski chandeliers, plaster mouldings, a wood-burning fireplace and striking double-sided gas fireplace. Heated floors in the bathrooms and laundry room. The main-floor primary suite features an ensuite, custom walk-through closet, and convenient access to the laundry room with built-in ironing board and exceptional storage. Kitchen features a granite island, induction cooktop, wine fridge, and butler's pantry connecting to the dining room. A main-floor office-easily a third bedroom-offers a built-in desk, generous closet, and cheater ensuite. Second main floor bedroom features walk-in closet and ensuite. Upstairs, a custom-designed loft provides remarkable flexibility for a home gym, media lounge, or hobby space, complete with a 3-piece bath and access to a large covered upper deck with exterior storage. The lower level is designed with versatility in mind, offering the potential for a private suite with bedroom, 4pc bath, kitchen, family room, movie area, roughed-in laundry, and separate entrance to the garage. A rare offering that seamlessly blends luxury, functionality, and one-of-a-kind design backing onto spectacular woods. (id:28006)
Lower - 2910 Biddulph Street
London South, Ontario
Spacious and well-maintained lower-level rental offering approximately 850 sq. ft. of comfortable living space. This bright 2-bedroom basement unit features a private separate entrance, a modern kitchen with newer appliances, and a clean 3-piece bathroom. Enjoy the convenience of in-suite laundry, dedicated storage space, and one included parking spot.Located just minutes from White Oaks Mall, with easy access to multiple bus routes, grocery stores, and Walmart. Commuters will appreciate the quick connections to Highway 401 and Highway 402.Tenant responsible for 30% of utilities. Move-in ready and ideal for professionals or small families seeking a convenient and comfortable place to call home. (id:28006)
4099 Sugarmaple Crossing
London South, Ontario
Stunning custom-built bungalow in the heart of Lambeth offering 3,460 sq. ft. of beautifully finished living space. This open-concept home features engineered hardwood floors, 9-foot ceilings, and a bright main floor with 2 bedrooms, 2 full baths, dedicated office, and convenient mudroom-style laundry. The chef-inspired kitchen showcases a waterfall island, premium Bosch appliances, vaulted ceilings, and a cozy gas fireplace. The spacious primary suite includes a walk-in closet, spa-like ensuite, and French doors leading to a large deck. The fully finished lower level offers 9-foot ceilings, a generous rec room, family lounge, 3-piece bath, and third bedroom with space for a fourth or home gym. Enjoy a resort-style deck, heated and insulated garage, and driveway for four vehicles (no sidewalk). Close to parks, top-rated schools, and quick highway access. This is the dream home you've been waiting for - don't miss it! Book your private showing today! (id:28006)
23 Allister Drive
Middlesex Centre, Ontario
MODEL HOME NOW COMPLETE & READY FOR VIEWING! Discover Kilworth Heights West, one of the region's most exciting new communities, where Werrington Homes presents a collection of thoughtfully designed residences combining modern style, quality construction, and outstanding value. Starting from $849,900, choose from six well crafted floorplans offering 3 or 4 bedroom layouts ranging from 1,751 to 2,232 sq ft above grade, designed to suit today's modern lifestyles. Generous lot sizes, larger than many new builds by today's standards, provide added outdoor space and curb appeal, with select lots offering desirable lookout basement options. Since 2014, Werrington Homes has been recognized for delivering elevated finishes at an approachable price point. Standard features include brick and hardboard exteriors, 9 ft ceilings on the main level with raised basement ceilings, hardwood flooring throughout the main floor, generous kitchen and countertop allowances, second floor laundry, paver stone driveway and walkways, abundant pot lighting, and a stunning 5 piece primary ensuite complete with tile and glass shower and relaxing soaker tub. The bright lower level features oversized windows and increased ceiling height, creating outstanding potential for future living space. Buyers may follow pre designed basement layouts featuring a recreation room, additional bedroom and bathroom, or customize the space to suit their needs. Located in the welcoming community of Kilworth, steps from Komoka Provincial Park, scenic river trails, parks, excellent schools and everyday amenities, with quick access to Highway 402 and only minutes to London. Enjoy the perfect balance of small town charm and city convenience. Photos and virtual tour showcase the Oakwood model home available for scheduled viewings. Some images may include optional upgrades. See site plan for available lots. Secure your lot today and move into your brand new home by Fall 2026! (id:28006)
45 - 3400 Castle Rock Place
London South, Ontario
Welcome to this beautifully maintained 2019-built condo townhouse offering 4 spacious bedrooms, 3.5 bathrooms, with a fully finished basement with a bedroom and full bath - perfect for extended family or guests. This bright and modern home is carpet-free throughout (except stairs) and boasts a separate living room with large windows, allowing natural sunlight to fill the space all day long thanks to the unobstructed front view with no home in front. The open-concept layout flows into a stylish kitchen with quality finishes and dining area, while upstairs features three generously sized bedrooms, including a primary suite with ensuite bath. The laundry room's is fully finished with new flooring , large closet for storage. and the convenient full bath with walk in shower. This is an incredible home offering outstanding quality and value with convenient access to 401/402, close to public transportation , and to amenities including restaurants, shops, banks, grocery stores. Its ideal location within the castle Rock complex offers privacy and quite enjoyment, not to be missed! (id:28006)
987 Griffith Street
London South, Ontario
Super opportunity for any sized family or multi-generational living in this gorgeous & meticulously updated 3+1 Bedroom, 3.5 Bath home with finished walkout lower level all situated in popular BYRON SOMERSET community! This home must be seen in person to fully appreciate size, condition and features! HIGHLIGHTS: attractive curb appeal w/landscaped gardens, multi-car drive & beautiful insulated front door entry system (2018) w/tempered glass sidelights; grand 2-storey foyer; elegant decor & wall colours; plenty of natural light; engineered hardwood floors on main floor & upper hallway (2017); formal living room; awesome open plan layout between kitchen & dining area boasts full kitchen reno (2017) w/classic white cabinetry by CUSTOM MENNONITE FURNITURE, granite countertops, island, walk-in pantry + quality SS appliances; main floor family room w/wood/f/place; main floor laundry & powder room w/new floating vanity (2025); 3 very spacious bedrooms and 2 baths on the upper level boast gorgeous primary w/dual closets & luxurious 5pc ensuite (2016) w/in-floor heat, glass shower, dual sink vanity & stand alone tub; the lower level is perfect for family relaxation, entertainment, extended guest stays or in-law set up boasting updated carpet (2022), large recreation room w/gas/f/place insert, walkout to rear yard, full kitchenette w/appliances, dining area, 4th bedroom, 4pc bath + plenty of storage & utility space; the fully fenced rear yard affords privacy & glorious shade in those hot summer months w/sundeck, lower patio, garden shed & ample grass space for kids or pets. Added features: all updated vinyl windows, main level eavestroughs & downspouts-2023, roof shingles-2015, insulated carriage-style garage door-2013, furnace & AC-2007, hot water heater owned, C/VAC + more. Walking distance to public elementary school, transit, parks, Byron shopping & fantastic Boler Mountain skiing & adventure park! (id:28006)
314 - 200 Callaway Road
London North, Ontario
Spacious and Stylish 3-Bed, 2-Bath corner unit in Prime North London Location! This 1,600 sq ft unit offers modern living in London's north end at Bellevue - a stunning 4-storey rental building with chateau-inspired design, surrounded by forest, ponds, trails, and parks. From the entrance, step into a bright open-concept kitchen/living room. The kitchen features Quartz countertops and stainless steel appliances and is open to the living room, creating a bright, connected main living space. Patio doors off the living room lead to a private balcony, perfect for morning coffee or evening relaxation. A separate dining room is located just off the kitchen, ideal for everyday meals or entertaining. The unit offers three bedrooms, including a spacious primary suite with walk-in closet and ensuite bath, a second bedroom with its own walk-in closet, and a third bedroom. A versatile den and an additional 4-piece bathroom complete the layout. Natural light fills the unit through large windows, enhancing the contemporary layout. Enjoy comfort, style, and location all in one. Don't miss this exceptional rental opportunity! Village Walk Commons and Pebble Creek Park are at your doorstep to enjoy daily walks and outdoor adventures, while Sunningdale Golf & Country Club and Medway Valley Park are located mere minutes west. The bustling north-end also offers you the ultimate in impeccable dining, major retail outlets, Masonville Place and more. Every amenity imaginable is right here, at home for you. (id:28006)
20 Harding Crescent
London South, Ontario
Located in desirable Westminster Park in South London, this solid brick home offers the perfect blend of space, functionality, and location. Set in a quiet, family-friendly neighbourhood just steps to parks, schools, and everyday amenities, this property is ideal for growing families or those looking for flexible living space. The main level features a spacious living room filled with natural light, a bright kitchen with a large eat-in area, a full bathroom, and three generous bedrooms. One bedroom includes sliding doors to the covered back deck-making it an excellent option for a home office, workout space, or guest room while providing seamless access to outdoor living. The covered deck is the perfect place to relax and enjoy summer evenings. The fully finished lower level adds exceptional living space with a cozy family room complete with a gas fireplace, plus an additional large recreation area-ideal for kids, a games room, or even a pool table. A second full bathroom offers convenience and comfort. You'll also find a workshop/utility room, dedicated laundry area with abundant storage, and additional storage space throughout. Step outside to a beautifully maintained, fully fenced backyard featuring three sheds-providing ample room for all your outdoor tools and seasonal storage needs. Notable Updates & Features: Windows updated, Roof (2015), 100 amp breaker panel with copper wiring, Furnace, A/C, humidifier, air cleaner & thermostat (July 2025 - Reliance rental, Excellent location- just minutes to Highway 401 and close to the hospital, and the Bus route, making commuting simple and convenient. A well-maintained home in a sought-after neighbourhood-move in and enjoy. (id:28006)
1701 London Line
Sarnia, Ontario
Well-established, cash-flowing motel with owner's residence situated on approximately 1.82 acres along Sarnia's high-visibility Golden Mile corridor. Ideally located minutes from Hwy 402 and the Bluewater Bridge to Port Huron, USA, offering strong exposure and long-term potential. The property features 27 guest rooms (51 rental beds) with a mix of 1, 2, and 3-bed layouts, including oversized units and 5 kitchenette rooms. Consistent occupancy, including extended-stay guests, provides stable income while leaving room for operational improvements and rate growth. Several rooms have been updated, with additional renovations in progress, presenting immediate value-add opportunity. Zoning permits a range of commercial uses and supports future expansion. The existing improvements do not maximize the site's full development potential, offering flexibility for expansion, reconfiguration, or alternative commercial concepts (buyer to verify). Front owner/operator residence includes 2 bedrooms, 2 full baths (ensuite with steam sauna), full kitchen, living space, in-suite laundry, gas furnace with central air, and updated electrical. Ample parking for 40+ vehicles, including transport trucks. Furnishings, appliances, and security equipment included. An opportunity to acquire a cash-flowing property with clear upside potential in one of Sarnia's key commercial corridors. (id:28006)
10299 Ilderton Road
Middlesex Centre, Ontario
Set on a 0.4 acre lot, this property welcomes you home to the quiet community of Coldstream. Directly across from the Coldstream Conservation Area and just a short walk to Valleyview Public School, your new home offers the tranquility of small community living while remaining just minutes from London. The main floor is thoughtfully laid out for everyday comfort and function, featuring a mudroom entry and convenient laundry area, a newly renovated kitchen, and a spacious living area ideal for gathering and relaxing. This level also includes one bedroom and an additional office or nursery, allowing flexibility for families, guests, or working from home. A full bathroom completes the main floor. Upstairs, two generously sized bedrooms offer comfortable private retreats with plenty of natural light. Step outside to a large yard that provides space to unwind, entertain, or garden. A new deck and pergola create a welcoming outdoor setting, complemented by a newly built shed for storage. The double heated workshop with 100 amp service is a standout feature, perfectly suited for hobbyists, tradespeople, or vehicle enthusiasts seeking dedicated workspace. Surrounded by green space yet close to city amenities, this property offers a unique opportunity to enjoy privacy, versatility, and everyday convenience in a beautiful rural setting. (id:28006)
44 - 217 Martinet Avenue
London East, Ontario
Perfect for first-time home buyers, this beautifully maintained end-unit townhouse offers the ideal balance of comfort, privacy and convenience in a welcoming, family-friendly community. Move-in ready and full of value, this unit brings in an abundant amount of natural light. Inside, you'll appreciate the stylish laminate flooring, fresh neutral tones and a thoughtfully designed kitchen layout that maximizes your living space, with the added convenience of a two-piece powder room. Upstairs, you will find three spacious bedrooms and a full 4-piece bathroom - perfect for young families, guests, or a comfortable work-from-home setup. The partially finished basement adds flexibility for a rec room, home gym, or office while still providing excellent storage space. Step outside to your private deck, creating a peaceful setting for a morning coffee, relaxing summer evenings, or entertaining friends. Ideally located just minutes from Argyle Mall, popular dining, parks, playgrounds and schools , with quick access to Veterans Memorial Parkway and Highway 401 for an easy commute anywhere in the city or beyond. If you've been waiting for the right opportunity to enter the market, this is it. Combining space, lifestyle, and smart value, this condo is ready to welcome you home. (id:28006)
80-1175 Riverbend Road
London South, Ontario
Currently under construction with a Spring 2026 completion, this newly built modern freehold vacant land condo townhome is crafted by award-winning Lux Homes Design and Build Inc. and located in the desirable Riverbend Towns community in West London. This premium end unit is located in the final building of the development and offers additional side windows for enhanced natural light along with a convenient side entrance providing easy basement access. The two-storey home features an open-concept main floor with oversized windows, nine-foot ceilings, and a contemporary kitchen with quartz countertops and sleek cabinetry. The bright and functional living and dining areas are ideal for everyday living and entertaining, while a private rear deck provides outdoor space to enjoy. The second level offers three spacious bedrooms, including a primary suite with a walk-in closet and four-piece ensuite, along with an additional full bathroom and convenient upper-level laundry. Finished with neutral modern selections, black plumbing fixtures, and thoughtful details throughout, this home is ideally situated close to highways, parks, trails, shopping, restaurants, golf courses, the YMCA, West 5, and highly regarded schools. Photos are of the builder's model home within the community. (id:28006)
6 Green Hedge Lane
London North, Ontario
Superb family home in the popular Hazelden North area in beautiful West London! Great schools, great shopping, golf courses, and an abundance of parks with walking trails! Spacious Rooms throughout! Quality kitchen with stainless steel appliances and granite counters open to spacious family room with beautiful wood burning insert fireplace and open shelving. Tall trees visible through all windows! All hardwood and tile floors on upper 2 levels other than bedrooms. Spacious master bedroom suite with enlarged walk-in closet and renovated ensuite with free-standing soaker tub. Finished open recreation/games area in basement with bar and gas fireplace! Rough-in for basement bath plus lots of additional storage. Owned water heater. Shingles 2018. Windows (except front bay) replaced. High Quality Custom window coverings. This beautiful home in one of the prettiest areas in the city is a must see and a great place to raise a family! Showings by appointment only - call today! (id:28006)
20 - 1175 Riverbend Road
London South, Ontario
Welcome to Riverbend Towns by Legacy Homes of London - an exclusive collection of modern townhomes in the highly sought-after Riverbend community of West London. Now selling Phase 2 with anticipated Summer 2026 occupancy, this brand new home (to be built) offers professionally selected, clean contemporary finishes - thoughtfully curated by the builder for a polished, cohesive look. Enjoy boutique-style living just steps to a brand-new school (anticipated to open Fall 2027) and minutes from shopping, dining, parks, trails, and the vibrant energy of West 5. The perfect balance of quiet residential living and everyday convenience. This two-storey interior townhome features a bright, open-concept main floor designed for modern living. An oversized quartz island anchors the kitchen, flowing into a spacious dining area and airy living room - ideal for entertaining or relaxing at home. Engineered hardwood floors, 9' ceilings, and 8' interior doors on the main floor, elevate the space with a refined feel. Upstairs, the primary suite offers a walk-in closet and spa-inspired ensuite with dual sinks and a sleek walk-in shower. Two additional bedrooms, a 3 pc bathroom and a second-floor laundry provide flexibility and function for families, guests, or a home office. The unfinished basement includes a rough-in for a future 3-piece bath, with optional builder-finished packages available. Quality craftsmanship shines with brick and James Hardie siding, front and rear porches, and an insulated garage door. A low $115/month common-element fee covers private road snow removal and shared-area maintenance for easy, low-maintenance living. Riverbend Towns - modern, low-maintenance living in one of West London's most desirable communities! (id:28006)
702 - 155 Kent Street
London East, Ontario
Stunning 7th Floor Condo in the Heart of the City! Walking distance to all the amazing amenities downtown London has to offer, including parks, shopping, restaurants, public transit, and bike paths along the river. This well-maintained condo features two bedrooms, two full bathrooms (one en-suite to the primary bedroom), an updated kitchen, newer flooring (no carpet), large rolling door closets, a storage room, a balcony with views, in-unit washer/dryer, covered parking, and more. Located in the well-maintained condo building of 155 Kent St, offering occupants fantastic amenities including a gym, sauna, hot tub, CCTV, and secured entry. Immediate occupancy available. (id:28006)
38 - 777 Apricot Drive
London South, Ontario
Welcome home to the vibrant community of Byron Hills! This beautifully updated 3-bedroom, 4-bathroom home with a double car garage and fully finished basement offers exceptional value for families ready to settle in one of London's most desirable neighbourhoods. Conveniently located near Springbank Park, Boler Mountain, local dining, and shopping, this property combines suburban serenity with quick access to the 401 and 402 for an easy commute. Step inside to discover a bright, open-concept main floor designed for modern living. Relax by the cozy gas fireplace in the living room or gather in the newly renovated chef's kitchen (2020) featuring granite countertops, upper-end stainless steel appliances (2021/2022), and a generous pantry. The adjoining dining area overlooks the stunning backyard, creating a welcoming space for family meals and entertaining. Upstairs, the spacious primary suite serves as a peaceful retreat, highlighting a beautifully refaced ensuite (2020) with tile walk-in shower, double vanity, and soaker tub. Two additional bedrooms share a refreshed Jack and Jill bathroom (2020) with updated granite counters and fixtures. The convenience of upstairs laundry is a thoughtful touch for busy family life. The fully finished basement expands your living space with a warm and inviting recreation area, a stylish wet bar added in 2024, and a 3-piece bathroom-perfect for guests or movie nights. Outside, the welcoming backyard is your own private retreat. Enjoy summer days on the expanded deck (2022) or unwind under the covered patio amid lovely landscaping upgrades. Mechanical updates include a Lennox furnace and air conditioner (2021), ensuring comfort and peace of mind year-round. Every detail has been thoughtfully maintained, making this home truly move-in ready. The low condo fees of $160/month covers common area lawn maintenance and road snow removal. Come experience the charm, comfort, and community of Byron Hills-your next chapter starts here. (id:28006)
130 Timberwalk Trail
Middlesex Centre, Ontario
Welcome to the THE CUMBERLAND by Legacy Homes. TO BE BUILT ,this One story, 2 bedroom home has2.0 baths It has a beautiful exterior with brick and hardy board built on a 53.5 by 108.3 ft lot . It has sections of steel roof catching the eye of all on the drive by. This home has a total finished area of 1574 sq ft on 1floor of total luxury.9 ft ceiling on the main floor thru. Hardwood and ceramic through the entire main floor. The beautiful kitchen has a walk-in pantry a centre island, quartz counters, , wide open to eating area and a great room with gas fireplace and built-ins on either side, loads of windows across back of this home, also a large optional covered rear porch with deck off kitchen overlooking yard, main floor office or another bedroom , main floor mud room off garage. Loads of windows across the back and front of this home. The large primary bedroom with stunning ensuite with glass shower and standalone soaker tub, 2 sink vanity with quartz counters and also a big walk-in closet 10ft x (Design your own closet organizers before close) , The basement is exceptional to finish in the future, wide open and basement has extra high ceiling for future finishing. This is a very well layout home on a quiet crescent in a fantastic area only minutes to London. Legacy Homes has other layouts and designs but is also a complete Custom Builder that can make your ideas of your new home come true. Other lots to choose from including green space lots. Please call for a private viewing or visit us in An Open House Saturdays and Sundays .Limited lot incentives currently available . (id:28006)
198 Timberwalk Trail
Middlesex Centre, Ontario
Welcome to the BEDFORD Home by Legacy Homes. TO BE BUILT ,this 2 story, 4 bedroom home has 2.5 baths. It has a beautiful exterior with brick and hardy board. It has sections of steel roof catching the eye of all on the drive by. This home has a total finished area of 2458 sq ft on 2 upper floors of total luxury.9 ft ceiling on the main floor thru. Hardwood and ceramic through the entire main floor and 2nd floor foyer and master bed room .Hardwood stairs leading to upstairs as well. The beautiful kitchen has a walk-in pantry , a centre island, quartz counters , wide open to eating area and a great room with gas fireplace and built-ins on either side, loads of windows across back of this home, also a large optional covered rear deck off kitchen overlooking yard, main floor office, main floor mud room off garage. Loads of windows across the back and front of this home. Going to the upper floor is hardwood stairs, the large primary bedroom and stunning ensuite with glass shower and standalone soaker tub, 2 sink vanity with quartz counters and also a big walk-in closet (Design your own closet organizers before close) ,Bedroom 2 is large with own large walk-in closet . 3rd and 4th bedrooms both have walk-in closets, second level separate stunning laundry room with quarts counters . The basement is exceptional to finish in the future, wide open and basement has extra high ceiling for future finishing. This is a very well layout home on a quiet crescent in a fantastic area only minutes to London. Legacy Homes has other layouts and designs but is also a complete Custom Builder that can make your ideas of your new home come true. Other lots to choose from including greenspace lots. Please call for a private viewing or visit us in An Open House Saturdays and Sundays . (id:28006)
212 Brunswick Crescent
London North, Ontario
Welcome to 212 Brunswick Crescent featuring 3 bedrooms and 2 full bathrooms-no more morning bathroom battles. This house has all of he space you need without the hassle and it has been freshly painted top to bottom and has new flooring on the upper level! The finished basement gives you extra room to work with for your home office, entertainment area, or quiet retreat-your call. Outside, in the fully fenced backyard, you've got space for barbecues, morning coffee, or just letting the dog run around. Nothing fancy, just good outdoor living. Location works in your favour here! Sherwood Forest Mall and Food Basics are a quick drive away for easy errands. Western University and University Hospital are also nearby. (id:28006)
102 - 9861 Glendon Drive
Middlesex Centre, Ontario
One floor living at its best! Just minutes west of London, this beautifully finished 2019 built attached bungalow offers over 2,300 sq ft of finished living space with 2+1 bedrooms, 3 full bathrooms and a 1.5 car garage, all loaded with premium upgrades throughout. The impressive curb appeal blends modern and classic design with stone, stucco and hardboard accents, complemented by a double wide concrete driveway. Step inside to a welcoming 14 ft foyer that opens into a bright and spacious great room featuring luxury vinyl plank flooring, soaring 9 ft ceilings, abundant pot lighting, a cozy natural gas fireplace and a stylish dry bar with mini fridge, perfect for entertaining. The stunning white kitchen showcases extensive cabinetry, Calacatta quartz countertops, soft close hardware, high end appliances and a large island overlooking the generous dining area. The primary suite offers a custom walk in closet and a luxurious 4 piece ensuite complete with double sinks, quartz counters and a glass and tile shower. A spacious second bedroom at the front of the home also works perfectly as a home office and is located beside a full guest bathroom. A practical mudroom with inside entry from the garage completes the main level. The lower level features raised ceiling heights and provides exceptional additional living space with a massive rec room, third bedroom, full 3 piece bath, laundry area and plenty of storage. Outside, enjoy a fully fenced and private backyard retreat with an upper deck ideal for BBQ season and a lower sundeck designed for relaxing or outdoor dining. ICF (Insulated Concrete Form) construction between units provides enhanced soundproofing, durability and energy efficiency. Monthly condo fee is just $125 and includes maintenance of the common elements such as green spaces & snow removal on the private road. Located steps from Komoka Provincial Park, scenic river trails, excellent schools, parks, amenities and quick access to Highway 402. Welcome home! (id:28006)
408 Hudson Drive
London East, Ontario
Welcome to 408 Hudson Drive - a tidy, well-cared-for 3-bedroom, 2-bath bungalow in a mature, family-friendly neighbourhood. Built in 1971 and owned by the same family for over 50 years, this home reflects pride of ownership and solid construction throughout.The main floor offers a practical layout with three bedrooms , a 3 piece bathroom and bright living spaces, while the finished lower level adds valuable living area with a spacious family room, bonus room, laundry area, and a second full bathroom - ideal for growing families, hobbies, or work-from-home needs.An attached single-car garage provides excellent storage and includes a convenient workbench, complemented by ample additional driveway parking. This is a great opportunity for first-time buyers or renovators seeking a solid home in a desirable, established location - a property that has been lovingly maintained and is ready for its next chapter. (id:28006)
57 Scott Street
St. Thomas, Ontario
Welcome to 57 Scott Street in beautiful St. Thomas. A fantastic opportunity for investors, first-time buyers, or a growing family in need of space. This very well-kept home offers an impressive 6 bedrooms and 2 full bathrooms, providing plenty of room for large families, multi-generational living, or strong rental potential. The updated kitchen is both stylish and functional. A generous dining room offers ample space for gatherings and everyday living. With plenty of square footage throughout, this home delivers flexibility and comfort to suit a variety of needs. Conveniently located close to downtown, shopping, amenities, and situated on bus routes. Whether you're looking to invest or settle into a spacious home with room to grow, 57 Scott Street is a must-see! (id:28006)
44 Cumberland Crescent
London North, Ontario
Welcome to 44 Cumberland Crescent - a wonderful 5-level updated side-split with attached garage, ideally located on a quiet, preferred crescent in desirable Stoneybrook in London. This well-maintained home features a spacious and inviting foyer and a bright formal living room highlighted by a charming bay window. The open-concept dining area flows seamlessly into the updated kitchen, complete with an island and sliding door access to the rear deck - perfect for everyday living and entertaining. Upstairs offers three generously sized bedrooms, including a primary bedroom with convenient cheater ensuite privileges. The welcoming family room features a cozy gas fireplace and newer garden doors leading to the backyard. The fourth-level rec/home theatre room provides excellent additional living space, while the sought-after fifth level offers a bonus office and abundant storage. Step outside to enjoy the pool-sized, fully fenced yard complete with a large deck and an impressive flagstone patio - ideal for relaxing or hosting gatherings. Ideally situated close to excellent schools, parks, shopping, and all North London amenities, this is a fantastic opportunity to own in one of the city's most established and sought-after neighbourhoods. (id:28006)
29 Giles Street
London East, Ontario
This move-in-ready detached 3-bedroom home is updated throughout, sits on a rare deep lot with no rear neighbour, and includes an attached garage with convenient inside entry. The main floor features a spacious living room with refinished hardwood floor, two bedrooms including a primary with walk-in closet, an updated kitchen with island, stainless steel appliances, and quartz countertops, and a designated dining area. The finished basement adds flexible living space, including a family room, an additional bedroom (or great office), and a laundry room. Recent updates include roof shingles, central air, updated flooring, refinished hardwood, kitchen improvements, appliances, windows, owned on-demand hot water tank, and fresh paint throughout. Set on a expansive lot with mature trees, a large deck, and backyard access to Elgin Street, which is ideal for storing a boat, RV, or trailer. You'll have Saint Julien Park just beyond your backyard with access to the Thames Valley Parkway. This home is close to schools, shopping, restaurants, and downtown London, with just a quick commute to St. Thomas. Opportunities like this don't last - book your showing today! (id:28006)
10 - 32 Postma Crescent
North Middlesex, Ontario
Move In Ready! Enjoy easy, modern living in the sought-after Ausable Bluffs community of Ailsa Craig. Built by Morrison Homes, this beautifully finished single-floor freehold condo blends thoughtful design with everyday comfort in a low-maintenance setting. This well-appointed interior unit features an inviting open-concept main floor with 2 spacious bedrooms and 2 full bathrooms. The kitchen is tastefully designed with quartz countertops, stylish cabinetry, and contemporary finishes, opening seamlessly into the bright living and dining area - perfect for both relaxing and entertaining. The main floor offers a desirable carpet-free layout for easy maintenance and clean, modern appeal. The finished basement expands the living space with a generous recreation room, third bedroom, and a 4-piece bathroom - ideal for guests, a home office, or a private retreat. Enjoy the benefits of condo living while maintaining the feel of a freehold home. The common element fee includes full lawn care, snow removal, common area maintenance, and management fees. A fantastic opportunity to own a turnkey home in the heart of Ailsa Craig's growing Ausable Bluffs community. Property tax and assessment not yet set. (id:28006)
581 Clearwater Crescent
London North, Ontario
This stunning 2-storey executive home is perfectly tucked away on a quiet crescent in the highly desirable Uplands neighbourhood. Move-in ready, its the ideal family home with a spacious, functional layout.The open-concept chefs kitchen boasts a large sit-up island, quartz countertops, and seamlessly connects to the family room - perfect for both everyday living and entertaining. Updated flooring runs through out the main level, and sliding doors off the kitchen open to a private backyard featuring a two-tiered deck and mature trees. Upstairs, you'll find three generously sized bedrooms with excellent closet space. The primary suite includes a private ensuite in addition to the shared bath on the second floor. The finished lower level adds even more living space with a large rec room. Located close to top-rated schools, the YMCA, library, Western University, scenic trails, and just steps from Northbrook Park - this home truly offers it all. A rare gem in one of Londons most sought- after communities (id:28006)
6804 Bells Road
Middlesex Centre, Ontario
Welcome to 6804 Bells Rd. A beautiful 2 storey detached rural home now available for lease. This spacious property offers 4 large bedrooms and 2.5 bathrooms, including a 3-piece ensuite, providing comfort and privacy for the whole family. Surrounded by peaceful countryside, this home is perfect for a large family or anyone looking to escape the city and enjoy a quieter lifestyle without being too far from urban amenities. With generous living space and a serene setting, this home delivers the perfect balance of comfort, space, and rural charm. Don't miss the opportunity to experience country living at its best. (id:28006)
8 - 383 Daventry Way
Middlesex Centre, Ontario
Welcome Home! Move-in ready and packed with upgrades, this stunning bungalow offers 1,397 square feet on the main floor plus a fully finished basement in one of the most desirable pockets near London. Built in 2021 by Werrington Homes this shows like a model home. Step inside and you're greeted with 9-foot ceilings, quartz counters, engineered hardwood flooring, and a wide-open layout that flows from the great room with gas fireplace into your chef's kitchen and dining area. The kitchen features high end appliances (Bosch dishwasher, GE gas stove, Samsung fridge) and a tiled in backsplash. Two bedrooms on the main floor, Hunter Douglas blinds, and extra-tall doors deliver that luxury touch. The large primary bedroom features a walk in closet and a spacious ensuite bathroom. The glass walk in shower and a double vanity is well designed. This home boasts a main floor laundry. An open iron railing staircase leads you the finished basement. Downstairs, enjoy the 8 ft ceilings with an oversized rec room, 3rd bedroom, full bathroom, and loads of storage. There are endless options for the lower level. From a home theatre room to a potential 4th bedroom, home office, or gym, it's finished for any lifestyle. Carpet free home! Outside, relax on the covered front porch or fire up the BBQ on your private rear patio with built in gas line. Location is a major win here! Komoka/Kilworth is stunning - offering boutique shopping, grocery, schools, golf, a state-of-the-art YMCA, and quick access to Highway 402. You're steps from Komoka Provincial Park, where forest trails, river views, and year-round outdoor adventure await. Minutes away from London's west end - makes this perfect for those looking to relax and enjoy the nature while being in close proximity to Riverbend, Hunt Club and London. This is a small-town setting with big lifestyle value. Stylish, spacious, and surrounded by nature. Perfect for professionals, families, retirees who want a premium lifestyle. (id:28006)
85 - 1010 Fanshawe Park Road E
London North, Ontario
Nothing short of sophisticated affordability, exceptional quality and design located at the edge of North London's popular neighborhood known as North Ridge. This POPULAR WESTERDAM, offers 1747 sq ft of quality living space. End Unit. Multi level floor plan w/Single car attached garage, double wide driveway & inside entry,3 bedrooms, large master w/ 3pc Ensuite, finished family room with walkout/separate entrance , open concept kitchen/living room, 16 x 12 deck backing on to a beautiful RAVINE, high quality standard finishes and upgrades like Plank Laminate floors, ceramic tile, quartz counters, , upgraded carpet and under-pad. 3 Stainless appliances This unit has immediate possession and low condo fees of only $278.00 per month. Great location, close to UWO and University Hospital, Fanshawe College and London Airport. (id:28006)
459 Hale Street
London East, Ontario
Prime Infill Development Opportunity situated less than 10 mins from Fanshawe College! Attention developers and builders - This parcel is zoned R6-5(114) with approved plans for 10 unit towns(seller has plans and site-plan) and further giving you a multitude of options such as single, semi detached, duplex, triplex townhouse dwellings. This prime lot offers exceptional potential for residential infill medium-density housing options (subject to approvals). Located just steps from schools, parks, shopping, and essential amenities and major bus routes. (id:28006)
190 Elizabeth Street
Southwest Middlesex, Ontario
Nestled at the end of a dead end street in the town of Glencoe, this charming 4 level back-split offers great curb appeal, privacy, space and storage. From the moment you step inside you will feel right at home! The spacious kitchen provides newly painted cupboards (2025), new countertops (2025), included Whirlpool appliances (2024) and access to the backyard to bbq and enjoying your morning coffee under the covered deck. The combined living/ dining room provides lots of natural light through the large casement window (2016) and space for family dinners. Upstairs boasts a large primary bedroom, 2 additional bedrooms, plus a 3 pc bathroom with a large walk-in shower. The lower level features a large family room and space for family fun or relaxation. This level also provides a 3 pc bathroom and an extra space that could be used for an office desk, toys, crafting or sewing area. Step down into the massive basement that includes the laundry area (washer & dryer included), a large work bench and built-in storage. Outside, a beautiful fenced yard awaits you with a large workshop with hydro, and a garden shed. Enjoy the mature trees, privacy and lots of space to relax and play. Updates include, all Centennial windows replaced in 2016, Centennial front door 2018, furnace & A/C 2014, replaced Reliance hot water tank, roof 2016, main floor and upper level carpet 2025. Close to downtown amenities, shopping, schools, arena, curling club & library. (id:28006)
111 - 100 The Promenade
Central Elgin, Ontario
Begin your next chapter in this bright and inviting 1-bedroom, 1.5-bath condo nestled in the heart of Port Stanley's lively beach community. This main-floor gem combines convenience and comfort with its open-concept design, plenty of natural light, in-suite laundry, underground parking, and private storage locker. Take advantage of the resort-style amenities including a pool, gym, games room, rooftop patio, and pickleball courts-all just a short walk from the beach! Whether you're spending time with friends or joining the fun at Ontario's favorite legion, there's always something to enjoy here. Low-maintenance, affordable, and part of a friendly community with optional Beach Club membership for only $90/month. This is your chance to relax, explore, and embrace the good life. high speed fiber internet included in monthly Condo fees. (id:28006)
832 Sunninghill Avenue
London North, Ontario
Nestled in the most desirable pocket of Oakridge, this tastefully updated bungalow sits on an impressive 75 x 200 ft lot. Celebrated for its towering mature trees, serene streets, and unparalleled access to nature, this home offers an exceptional lifestyle right at your doorstep. Step inside to discover quality finishes throughout, featuring open-concept living with a beautifully updated kitchen, complete with high-end cabinetry, stainless steel appliances, elegant granite countertops, and crown molding. The main level also includes a cozy gas fireplace, rich hardwood flooring, and 3 generously sized bedrooms with a 4pc bath. A versatile flex room provides the perfect space for a mudroom, home gym, or office. The fully finished lower level offers a second living area, two additional bedrooms, a full bathroom, and convenient walk-up access to the backyard-ideal for family living or entertaining. Some updates include; cold cellar insulation (2025), life breath system (2022), basement carpet 2024, freshly painted throughout and so much more. Located close to trails, Springbank Park & foot bridge, public transit, Thames Valley Golf Course, amenities and everything you may need. Don't miss your opportunity to live in this A+ location where homes rarely come up for sale. (id:28006)
922 Princess Avenue
London East, Ontario
Welcome to 922 Princess Ave, a beautifully refreshed character home in the heart of Old East Village. Freshly painted throughout and featuring two fully renovated bathrooms, this home perfectly blends timeless charm with meaningful modern updates.You'll immediately notice the original trim, high ceilings, and warm, inviting spaces that give the home its authentic personality. The kitchen offers excellent functionality with plenty of storage, while both renovated bathrooms feature clean, contemporary finishes that elevate everyday living.Upstairs, the bright and comfortable bedrooms provide flexible space for families, guests, or a home office. Outside, the good-sized backyard offers plenty of room to relax, entertain, garden, or simply enjoy your own private outdoor space.Located in one of London's most vibrant and creative neighbourhoods, you're just steps from local breweries, artisan bakeries, cafés, and restaurants, and only minutes to 100 Kellogg Lane, the Western Fair District, and downtown. Old East Village continues to attract homeowners who value community, culture, and walkability. (id:28006)

