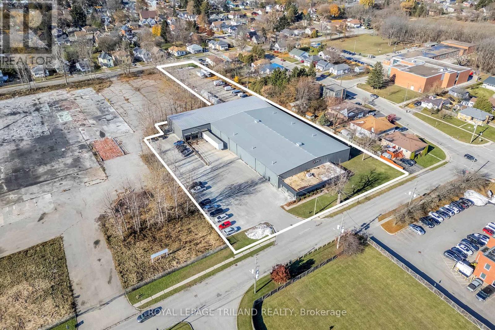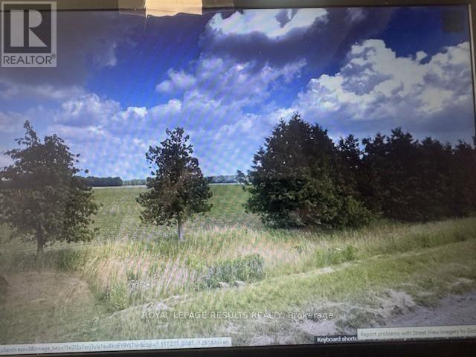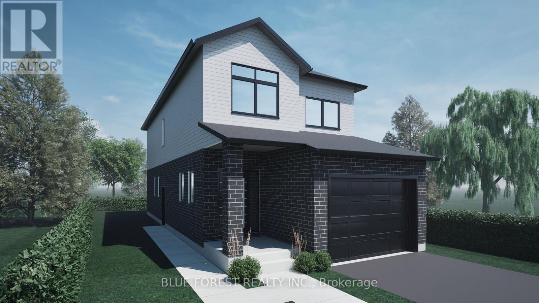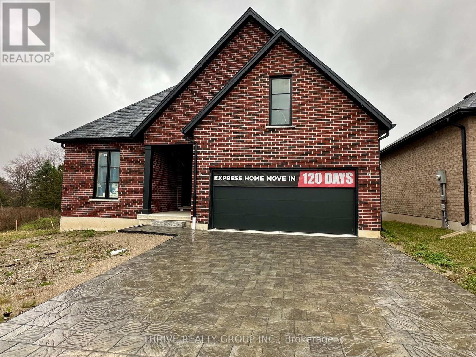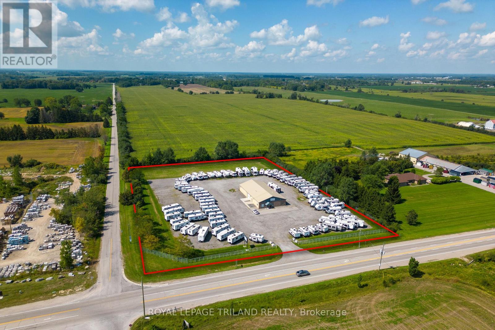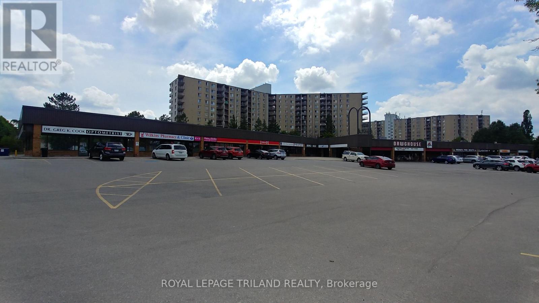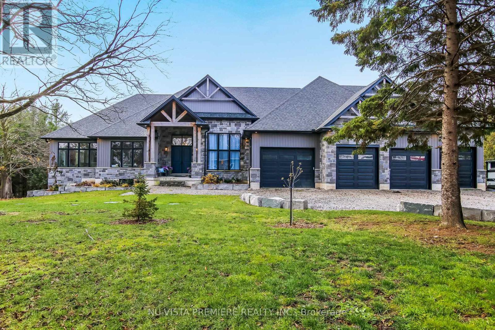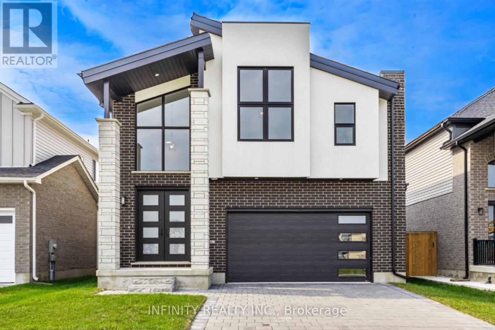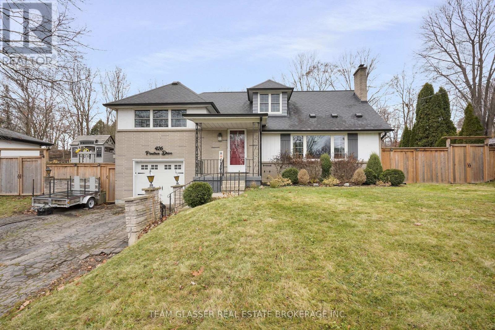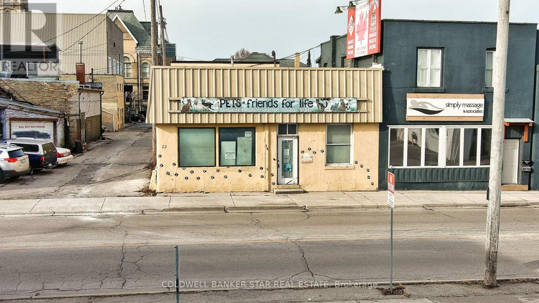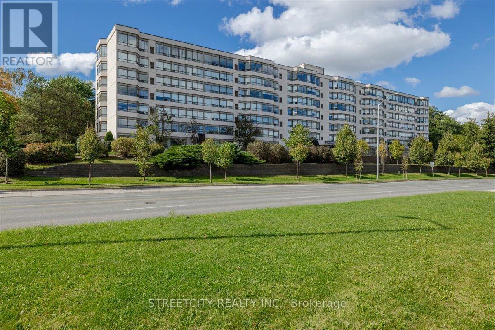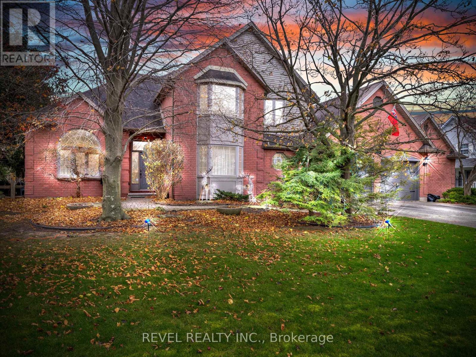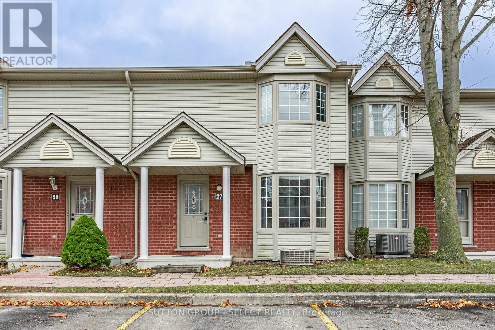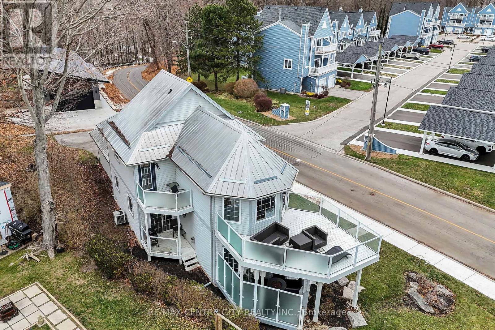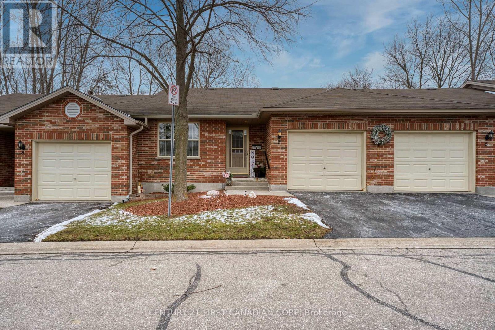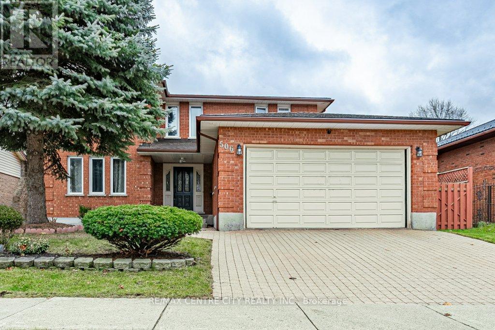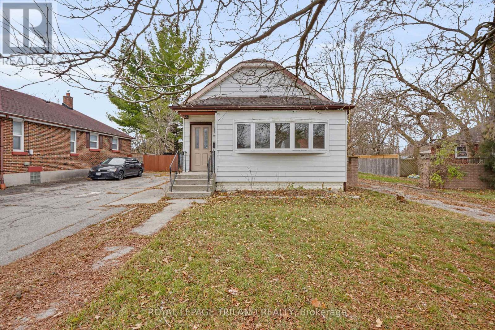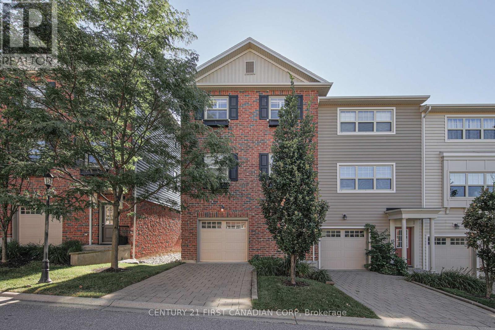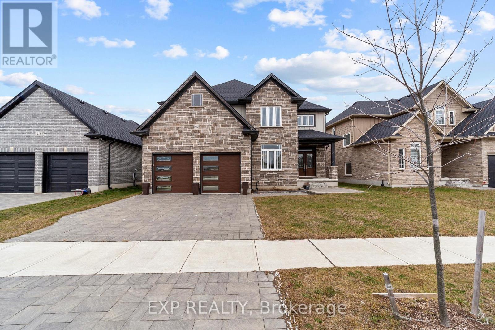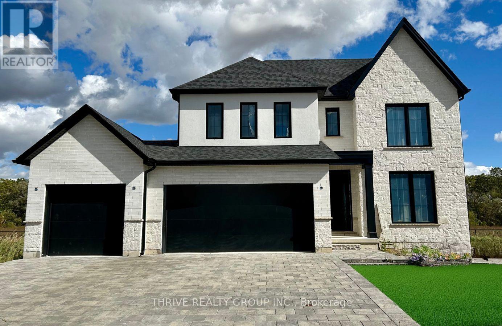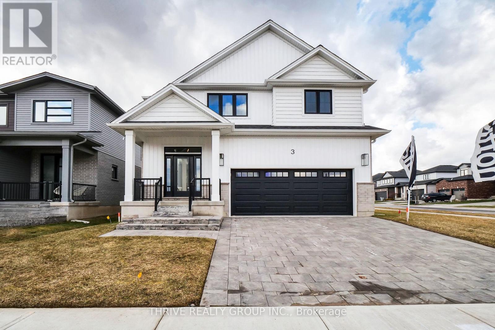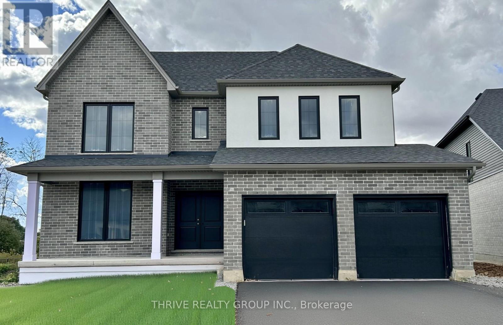130 Woodworth Avenue S
St. Thomas, Ontario
Immaculate and well-maintained warehouse facility strategically located in the northeast end of the City of St. Thomas, in close proximity to the new battery plant currently under construction-an ideal opportunity for feeder or supporting industries. Originally built in 1974 with a substantial addition completed in 2004, this property offers a functional and versatile layout suitable for a wide range of industrial or warehousing operations.The office component totals approximately 2,665 square feet and includes a welcoming reception area, multiple private offices, staff washrooms, a retail/showroom area, and a boardroom. The warehouse area comprises approximately 31,055 square feet. The original section measures roughly 161' x 119' with clear heights ranging from 17' to 20' at the center and includes an office and staff washrooms. The newer addition measures approximately 59' x 168' and features an office, storage area, one drive-in truck door, and three loading docks. The entire building is fully sprinklered.The rear yard offers fenced and gated parking, providing added security and functionality. Numerous updates and renovations have been completed over the past several years, reflecting pride of ownership throughout.Please note that zoning for the property was amended to residential in 2018; however, the existing warehousing use is legal and conforming. Discussions with the City of St. Thomas Planning Department indicate a willingness to work with a new owner to support compliance with future intended uses.The current owner has occupied the property since 2008 and is relocating to a new facility presently under construction. A sale-leaseback arrangement for approximately 2-3 years is preferred, offering potential income stability for an investor during the transition period. (id:28006)
6528 Richmond Road
Malahide, Ontario
Are you looking for a vacant lot to build your dream home on in the country? This may be the one for you! We are offering one that offers well over 1/2 acre building lot 147ft x 203ft overlooking farmland and backing onto farmland. If you like watching the sun come up in the back yard you got it. If you want to see gorgeous sunsets over panoramic views of the rural setting from your front yard in the evenings, this one IS for you!!Zoning allows for larger footprint homes with detached shop of preferred .The well is already in. Save excavation fees this lot is sandy loam and very easy to work in and great for drainage .gas hydro internet at the lot line. Close to the lake and a few smaller towns are nearby 40 mins to Woodstock or London . Lots with this kind of privacy and settings are hard to come by, have a drive by today! (id:28006)
Lot 77 Beer Crescent
Strathroy-Caradoc, Ontario
Step into this beautifully designed 4-bedroom, 3-bath new build offering just over 2,000 sqft. above grade and a layout crafted for modern family living. The main floor features an open and inviting flow with a bright family room, a dedicated dining area, and a stylish kitchen that keeps everyone connected. A convenient mudroom with garage access and a main-floor powder room adds everyday practicality. Upstairs, you'll find four spacious bedrooms, including a comfortable primary suite with a walk-in closet and private 4-pc ensuite. A full laundry room on the second floor means no more carrying baskets up and down stairs. The finished basement offers even more with a secondary 1-bedroom unit. The perfect mortgage helper or multi-generational setup. Located in a growing community with quality finishes throughout, this home delivers space, functionality, and future income potential-everything today's buyers are looking for. TO BE BUILT! Other lots and designs are available. Price based on base lot, premiums extra. Check out more plans at BUCHANANCROSSINGS.COM ** This is a linked property.** (id:28006)
59 Basil Crescent
Middlesex Centre, Ontario
Discover the charm of Clear Skies living with The Chestnut, built by Sifton. This delightful two-bedroom, 2 bath haven is nestled in the heart of Ilderton. This cozy residence, spanning 1759 square feet, offers a warm and inviting interior design that beckons you to call it home. The private primary retreat, strategically positioned at the back of the house, boasts an ensuite bathroom and a spacious walk-in closet, ensuring a tranquil escape. Delight in the versatility of a den, overlooking the front of the home, with the option to elevate the space with a tray ceiling. The Chestnut's open concept kitchen and cafe create the perfect backdrop for culinary adventures, offering a seamless view of the backyard. This express home is awaiting you to custom pick your finishes and can be completed as quickly as 120 days. Clear Skies, just minutes north of London, presents a family-friendly community with single-family homes. (id:28006)
5653 Colonel Talbot Road
London South, Ontario
Perfect location for a new tractor dealership! Incredible investment opportunity conveniently situated in between, and seconds away from Highway 401 and 402. This premium location offers almost 4 acres of land with a fully secure perimeter and totally upgraded, well-constructed building. Featuring a massive shop, upper mezzanine, 3 offices, 2 bathrooms and a huge front foyer. This is a rare opportunity in a rapidly growing economic area. (id:28006)
17-19 - 699 Wilkins Street
London South, Ontario
Prime Retail or office space available in this busy Neighbourhood Plaza. Unit 17-19 offers 2,252 sq ft of wide open bright space, currently occupied by a Cannabis shop. Very easy access to Wellington Road South. NSA2(1) zoning allows for many uses. Other Tenants include: Pizza Tonight, Circle-K, Dawg House Bar & Grill, Monas fine meats, Bombshell Hair & Wellness, Lily Beauty Nails & Brows, Pharmacy and a Dental practice. The Plaza is surrounded by high, medium and low density residential development. The space is available Feb 1st 2026. (id:28006)
494 Blackacres Boulevard
London North, Ontario
Nice 2 storey home walk distance to Walmart shopping Centre. Approx. 2600 sqft living space (1859 sqft above grade + 750 sqft below grade).5bedrooms (4+1) and 3.5 bathrooms. Open concept main level with 9ft ceiling; Bright living room and dining room with hardwood floor.Gorgeouskitchen, breafast room, and laundry with ceramic tile floor. The second level has 4 spacious bedrooms. Master bedroom with 4 pieceensuitebathroom. Other three bedrooms share another 4 piece bath. Fully finished basement with big windows has a nice family room, abedroom and amodern full bathroom with glass shower. Fully fenced back yard has a pave stone patio. Nice landscaping for front and backyard. 25 years longlife roofing shingles. Bus routes directly to Masonville Mall and Western University. (id:28006)
5233 Line 2 Line
Perth South, Ontario
Welcome to this remarkable 24.5 acre country estate featuring two homes, complete privacy, and luxury craftsmanship. A 1,000' driveway leads you into a secluded retreat surrounded by mature forest, over 2 km of trails, and your own private riverside park. Built in 2022, the main home offers 6,486 sq ft with stunning views throughout. The grand foyer opens to a spectacular great room with a full wall of windows and a wood-burning stone fireplace accented by a reclaimed 200+ year-old barn beam. The chef's kitchen includes dual 10' islands, six appliances, custom cabinetry, a large walk-in pantry with dishwasher, and a beautiful wine cellar connecting to the massive dining room. Patio doors lead to a covered porch with a gas fireplace.The main level features a front office, guest room, powder room, and an impressive primary suite with balcony, walk-in closet, and dream ensuite. A custom mudroom/laundry connects to the heated 2,393 sq ft 6+ car garage with a upper loft.The walk-out lower level includes a gym, man cave, movie theatre room, bar with electric fireplace, additional living room with electric fireplace, two bedrooms with walk-in closets and a shared 5-piece bath, a 3-piece bath, storage room, and access to a covered patio. In-floor heat runs through the basement and garage. Smart features include Lennox mechanicals, smart integration, built-in speakers, and central vac.The second home offers 1,345 sq ft with two bedrooms, walk-in closet, beautiful bathroom, open concept kitchen,dining, and living room with electric fireplace, mudroom/laundry, a two-car garage, and a large deck. A separate exterior stairway leads to a finished 625 sq ft loft with a two-piece bath.Outdoor features include a powered pavilion, large firepit area, your own park with river running through and trails throughout the property. An unparalleled blend of luxury, nature, and privacy. Too many features to list. Serious buyers only. (id:28006)
157 Crestview Drive
Middlesex Centre, Ontario
Step into luxury and contemporary elegance with this stunning 2 storey home located in prestigious Kilworth. This LIKE NEW 4 Bed, 4 Bath exquisite residence is the epitome of modern living. Sprawling across 3,953 sq ft including 2784 sq ft above grade finished space and with a 5 year Tarion New Home Warranty still remaining for your ultimate peace of mind. As you step inside, you are greeted by a grand foyer featuring soaring ceilings & a sweeping staircase that sets the tone for the elegance that flows throughout the home. The spectacular main level boasts an open concept design, drenched in natural light from floor-to-ceiling windows, with rich hardwood floors. The living room, complete with a gas fireplace, seamlessly connects to the dining area, perfect for entertaining.The stylish, modern gourmet kitchen is a chef's dream, adorned with quartz countertops, a large island & a pantry for ample storage. Adjacent to the kitchen is a breakfast area with patio doors that open to a large, fully fenced yard. Convenience is key with a main level mud room with laundry situated just off the kitchen & a 2pc Bath for guests. Upstairs, the bright & spacious primary bedroom is a serene retreat, featuring vaulted ceilings, a large walk-in closet & a spa-like 5pc ensuite bath with dbl sinks, a soaker tub & glass shower. The second floor also includes 3 additional generously sized bedrooms, a 4pc Jack & Jill bath with dbl sinks, glass shower & another full 4pc bath, ensuring ample space and privacy for the whole family. This home comes with a 2 car attached garage & is situated in a fantastic neighborhood near schools, golf courses, YMCA, Komoka provincial park, walking trails, playgrounds, hockey arena, shopping & more. Sq Ft as per iguide. Don't miss the opportunity to make this extraordinary home yours! (id:28006)
426 Pinetree Drive
London North, Ontario
Looking for a unique home in Oakridge Acres? here it is, with 5 Levels there's room for everyone! Main floor boasts with space, Livingroom with fireplace , Dinning area , kitchen and oversized familyroom with gas fireplace and a walkout to your summer oasis, fully fenced rear private yard with heated inground pool to enjoy year round if you wish, and fenced side yard with playset for the little ones, 5 bedrooms , master bedtoom on the 3rd level with walkin closet , 4 piece ensuite and patio doors overlooking the back yard, and patio awaiting your finishing touches .Ground level also has a walkout to the pool! lower level boasts with family room and tons of storage space ! all in a fantastic neighbourhood, New 50 year shingles 10 years ago with transferable warranty available . why wait come and take a look and see what this home has to offer. (id:28006)
14 St Catharine Street S
St. Thomas, Ontario
LOCATION LOCATION LOCATION! Exceptional investment opportunity in the heart of downtown St. Thomas. This vacant 6,300 sq. ft. building plus a 41 ft x 109 ft rear lot (offering 14 parking spaces) are both zoned C2, offering tremendous flexibility for full commercial use, full residential development, or mixed use projects. Architectural plans are available to convert the entire building into 11 residential units, creating strong future cash flow with no rent control on newly developed units. The property is fully serviced with municipal water and sewer, natural gas, and hydro. The building currently includes 6 breakers, 6 hydro meters bases, 3 gas meters, 3 furnaces, and 8 existing points of entry. Prime visibility and unbeatable walkability, just steps to City Hall, the Public Library, YMCA daycare, shops, restaurants, bars, and public transit. A rare and versatile opportunity in a high demand location! (id:28006)
301 - 521 Riverside Drive W
London North, Ontario
Located in one of the most desirable areas of West London, this bright and spacious, condo offers a fully updated interior and an exceptionally functional layout. Steps from Spring Bank park, riverfront walking trails, shopping, and public transit. Recently renovated with updated bathrooms, kitchen, new flooring, and fresh paint throughout, this unit is truly move-in ready. !CARPET FREE! The home features a large primary bedroom with an ensuite bathroom and walk-in closet, plus an additional well-sized bedroom and a second full bathroom. The living area includes a dedicated dining space and a generous new kitchen with excellent storage. Enjoy the convenience of in-suite laundry, with washer, dryer, fridge, stove, and dishwasher included. The unit also features its own furnace and A/C system, offering full control of heating and cooling-an important advantage compared to many condos. You'll appreciate the underground parking with one assigned spot, plus ample visitor parking for guests. Building Amenities: Gym / Exercise Room Party & Meeting Room (available for private functions)Visitor Parking Elevator Bike Storage. Nearby Features: River and scenic walking paths directly across the street Parks (id:28006)
11 Cramar Crescent
Chatham-Kent, Ontario
Step into a lifestyle most people only dream about, where every day feels effortless, luxurious, and entirely self-contained. This is the kind of home that lets you live, work, recharge, and entertain without ever needing to leave your doorstep. Located in one of Chatham's most coveted south-side neighbourhoods, this first time on the market traditional residence offers over 4,700 sq. ft. of total living space, including 3,100+ sq. ft. above grade. Set on a prominent corner lot, the property blends privacy, elegance, and comfort in a way that makes life flow with ease. Inside, four generous bedrooms provide room for everyone to unwind, while the dedicated at-home office gives you the perfect space to focus and stay productive. The large chef's kitchen is designed for cooking, gathering, and creating memorable meals in the true heart of the home. When evenings grow cool, the wood-burning fireplace invites you to slow down, curl up, and enjoy the warmth only a classic home can offer.But the feature that ELEVATES this property beyond anything else in the area is the 950 sq. ft. indoor pool retreat. This private wellness wing includes a sparkling year-round pool, a rejuvenating sauna, and a full 3-piece bathroom for your own personal spa experience just steps from your living room. Oversized patio doors open directly to the expansive backyard and hot tub, giving you effortless indoor-outdoor living and endless opportunities to relax or entertain. Whether you're hosting friends, working from home, focusing on your health, or simply enjoying quiet evenings by the fire, this home makes every moment feel elevated. If you're searching for a property that offers space, luxury, and a complete lifestyle-11 Cramar Crescent is the home that truly has it all. (id:28006)
27 - 50 Chapman Court
London North, Ontario
Welcome to 50 Chapman Court, a 3-bedroom, 2.5-bathroom townhome located in the highly desirable Orchard Park / Sherwood Forest neighborhood of Northwest London - including new flooring, fresh paint! This unit is close to all major amenities including Costco, T&T Supermarket, restaurants, gyms, and more. Main floor features an eat-in kitchen with plenty counterspace, a bright living area, powder room, and walkout to a private deck. Upstairs offers 3 spacious bedrooms, partially finished basement with large family room, full bathroom, laundry, and storage. (id:28006)
379 Front Street
Central Elgin, Ontario
Welcome to your dream home! This exceptional custom-built 2-story gem, completed in 2005,features 2+2 spacious bedrooms (plus a dedicated office) and a generous 2-car garage, all perched high with breathtaking views of Lake Erie and surrounded by mature hardwood trees. At the heart of this stunning residence is the beautifully designed kitchen, showcasing modern white cabinetry, stainless steel appliances (including a gas stove), and elegant granite countertops-an ideal space for culinary creations and entertaining guests after a fun day by the water! Ascend to the second floor and be captivated by the magnificent extra-large primary bedroom, complete with soaring vaulted ceilings, a walk-in closet, a luxurious 4-piece ensuite, and a private south-facing deck-your perfect retreat to unwind with your favorite beverage while enjoying the spectacular lake views any time of day. This floor also features a second bedroom, den, and an additional 4-piece bathroom, ensuring ample space for family and friends. The fully finished lower level expands your living space, offering yet another bedroom, full bath, den, and a recreational room designed for relaxation and entertainment. This home is meticulously tailored for comfort and style. If you love beach days, golfing, gourmet dining, walking, biking, hiking, and entertaining loved ones, this is the perfect sanctuary for you! Embrace the vibrant lifestyle that awaits just meters from the beautiful shores of Port Stanley. Your family will thank you-don't let this rare opportunity pass you by! (id:28006)
7 - 80 Centre Street
London South, Ontario
Coventry Woods Bungalow Townhome Backing onto GREEN SPACE! Bright 2+1 bedroom, 3 bath unit featuring and open-concept layout with skylight, a modern kitchen with updated countertops, sinks & taps, and stainless steel appliances (2021). Main level includes a cozy gas fireplace in the family room, a primary bedroom with a 3-pc ensuite and walk-in closet, main floor laundry, and inside entry to the garage. Walk out to a private deck from the living/dining area. Fully finished walkout basement with large bedroom, cozy rec room and 3-pc bath. Updates: Furnaced & AC (2025), hot water tank (2025, owned), water softener (owned), front door (2023), primary bedroom window (2025), Roof inspected last year. Fantastic location close to Hwy, shopping, trails & schools. (id:28006)
506 Eaton Park Drive
London South, Ontario
Welcome to 506 Eaton Park Drive in London's Berkshire Village Community. This executive 2 Storey, 5 bedroom, 4 bathroom home spans over 2500 square feet above ground with additional 1260 square feet of finished space in the lower level. The exterior is made of beautiful red brick and the property is steps to shops, banks, schools, major city routes, public transit and hospitals. The main level features a large open foyer that leads to a formal living room, and an eat in kitchen which opens to the family room. There is also a separate formal dining room and an office. The main floor laundry room and a 2 piece bathroom are conveniently located and inside access to the oversized double car garage. There is also a large sun room off the rear serving as a 3 season sunroom. Ascend the winding staircase to the upper landing which invites you to 4 large bedrooms each with double closets, 2 of which also have walk in closets. The master bedroom is finished with a 4 piece ensuite, walk in wardrobe and a Juliet balcony. The upper hardwood flooring is pristine. The finished basement features an in law suite with living room, bedroom, bathroom, dining room, kitchen, and plenty of storage. Steps to shopping, public transit, schools and major routes. (id:28006)
459 Hale Street
London East, Ontario
Larger Than It Looks! Spacious 3-Level Split in Sought-After Kiwanis Park Offering over 2,700 sq. ft. of finished living space, this bright and beautifully updated home is perfect for a large or growing family. With 5 bedrooms and 2 full bathrooms, there's plenty of room for everyone. Recent renovations include fresh paint, updated windows, a modernized kitchen, and refreshed bathrooms, making this home move-in ready. The main level features a large living room with hardwood floors, a sunny, updated kitchen with abundant cabinetry, and great flow for everyday living. A convenient main-floor office with large windows provides the perfect spot to work from home or host a home-based business. The lower level offers a separate entrance, giving you excellent granny suite potential or the option to create an income-generating rental unit-ideal flexibility for multigenerational living or investors. Located in desirable Kiwanis Park, this home is just minutes from schools, shopping, parks, and Hwy 401, offering exceptional convenience for commuters and families alike. A rare combination of space, updates, and opportunity-don't miss your chance to make this wonderful home yours! (id:28006)
11 - 1850 Beaverbrook Avenue
London North, Ontario
Welcome to this well-maintained 3-storey townhome offering bright, modern living with a functional and efficient layout. The main floor includes inside entry from the single-car tandem garage, providing parking for two vehicles along with additional storage space for seasonal or larger items. The second level features a naturally bright open-concept design with upgraded flooring, large windows, and a well-equipped kitchen highlighted by a large granite island, quality cabinetry, and generous counter space. This level also includes a gas fireplace, adding warmth and comfort to the main living area. Step out onto the private balcony and enjoy a pleasant view of the well-landscaped complex, offering a peaceful extension of your indoor space. The upper level offers three well-sized bedrooms, a full bath, and convenient in-suite laundry. Additional upgrades such as California shutters and updated appliances further enhance everyday living. Located just minutes from Western University, excellent schools, and major shopping (Costco, T&T Supermarket), as well as restaurants and transit, this home provides a great blend of comfort, practicality, and convenience in a desirable neighbourhood. (id:28006)
222 Boardwalk Way
Thames Centre, Ontario
Welcome to 222 Boardwalk Way, a show-stopping modern residence located in Dorchester's sought-after Millpond Community. Offering over 2,550 sq. ft. of finished living space, this home delivers the perfect blend of grand design and family functionality. The "Wow" factor begins the moment you step inside. You are greeted by a spectacular open-to-above foyer with soaring 19-foot ceilings and a sun-filled layout that flows seamlessly on hardwood floors. The main level features a dedicated den/office perfect for working from home , a convenient mudroom/laundry combo off the garage, and a powder room for guests. The heart of the home is the chef's dream kitchen. It showcases top notch appliances, a gas stove, and a massive island with waterfall quartz countertops that overlooks the spacious Great Room and Dining area. Step out from the dining room to your backyard, set on a generous 57-foot wide lot. Head upstairs to find 4 large bedrooms and 3 full bathrooms. The Primary Suite is a true retreat (nearly 20ft long!) featuring a massive walk-in closet and a spa-like 5-piece ensuite with a glass shower and soaker tub. A rare bonus is the "Junior Suite" (Bedroom 4), which boasts its own private 3-piece ensuite-ideal for in-laws, guests, or teenagers. Two additional spacious bedrooms share a 4-piece bathroom, ensuring everyone has their own space. Located just minutes from Highway 401 for easy commuting and walking distance to the FlightExec Centre, trails, and everyday amenities like Shoppers Drug Mart and No Frills. This is luxury living without the wait. (id:28006)
4 - 1272 Gramercy Park Place
London East, Ontario
ocated on dead-end street. This newly renovated 2-bedroom unit has a lot to offer: carpet-free, pot lights in the living room, brand new kitchen with quartz countertop with soft-close doors & drawers. All new stainless-steel appliances. 4-pc full bathroom, all high-end faucets and shower fixtures. Rent $1600 plus personal Hydro (water and heat are included) with one parking spot. Serious Inquiry only. Proof of income, credit report, landlord reference required. (id:28006)
91 Aspen Circle
Thames Centre, Ontario
This brand-new 4-bedroom, 2.5-bathroom home by Sifton Properties offers 2,746 sq. ft. (-/+) of beautifully designed living space on a premium partial look-out lot backing onto green space. The stunning Shouldice brick and stone exterior is complemented by a custom 8 front door with a matte black grip-set and matte black house numbers, creating a sophisticated first impression. A third bay added to the garage provides extra parking or storage space, while 8 interior doors throughout the main floor enhance the home's open and airy feel. Additional 4 pot lights and rough-ins for under-cabinet lighting allow for a bright and modern atmosphere, while front exterior light fixtures add a stylish touch. Enjoy seamless indoor-outdoor living with 8 patio doors leading to the rear deck, perfect for entertaining or taking in the natural surroundings. As a Quick Closing Home, this property offers the ideal balance of convenience and customization, allowing you to personalize key finishes like flooring, cabinetry, and countertops. Located in Rosewood, Thorndale's premier new community, you'll appreciate the spacious lots, fresh open air, and easy access to schools, shopping, and recreation. Secure your spot in this growing neighbourhood today! Minimum 120-day closing required. (id:28006)
3 Basil Crescent
Middlesex Centre, Ontario
Embark on an exciting journey to your dream home in Clear Skies, an idyllic family haven just minutes North of London in Ilderton. Sifton Homes introduces the captivating "Black Alder Traditional," a 2,138 sq. ft. masterpiece tailored for contemporary living available with a quick closing. The main floor effortlessly connects the great room, kitchen, and dining area, boasting a chic kitchen with a walk-in pantry for seamless functionality. Upstairs, discover three bedrooms, a luxurious primary ensuite, and revel in the convenience of an upper-level laundry closet and a spacious open loft area. Clear Skies seamlessly blends suburban tranquility with immediate access to city amenities, creating the ultimate canvas for a dynamic family lifestyle. This haven isn't just a house; it's a gateway to a lifestyle that artfully blends quality living with modern convenience. (id:28006)
23 Aspen Circle
Thames Centre, Ontario
This stunning 4-bedroom, 2.5-bathroom home offers 2,864 sq. ft. (-/+) of thoughtfully designed living space, situated on a premium lot backing onto green space. Brand new built by Sifton Properties, this home features an upgraded double front door, an extended covered front porch, and sleek matte black house numbers, adding to its modern curb appeal. Inside, an additional 77 sq. ft. expands the living area, while a walk-in pantry off the kitchen provides extra storage. The basement ceiling height has been increased by 6, making the lower level feel even more spacious and open. As a Quick Closing Home, this property allows you to move in sooner while still customizing key finishes like flooring, cabinetry, and countertops. Located in Rosewood, a growing community in Thorndale, Ontario, residents enjoy spacious lots, fresh open air, and convenient access to schools, shopping, and recreation. Dont miss this opportunity to own a beautifully upgraded home in a welcoming neighbourhood! Minimum 120-day closing required. (id:28006)

