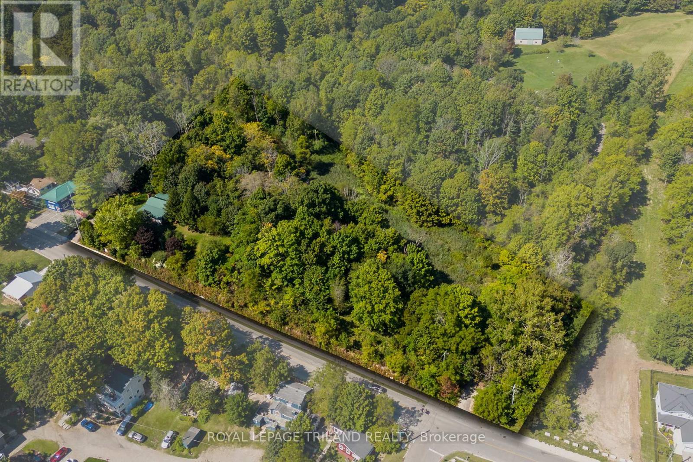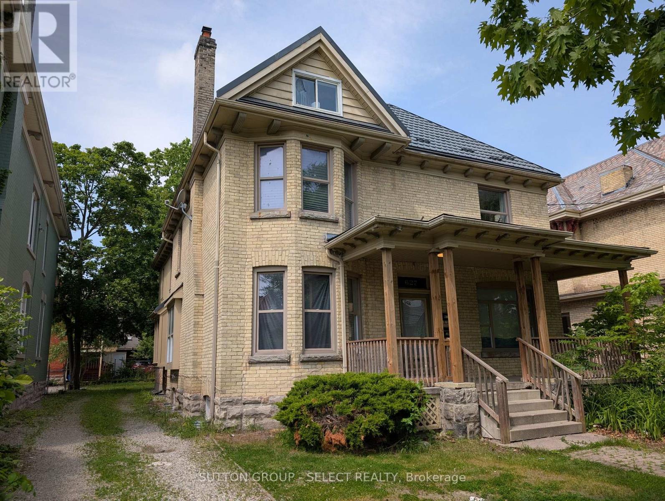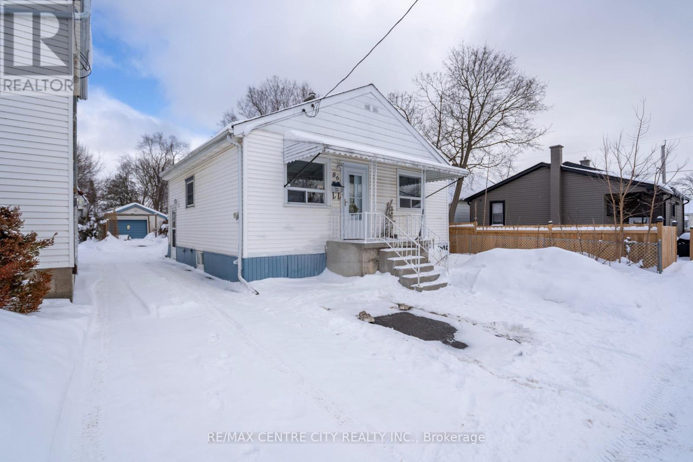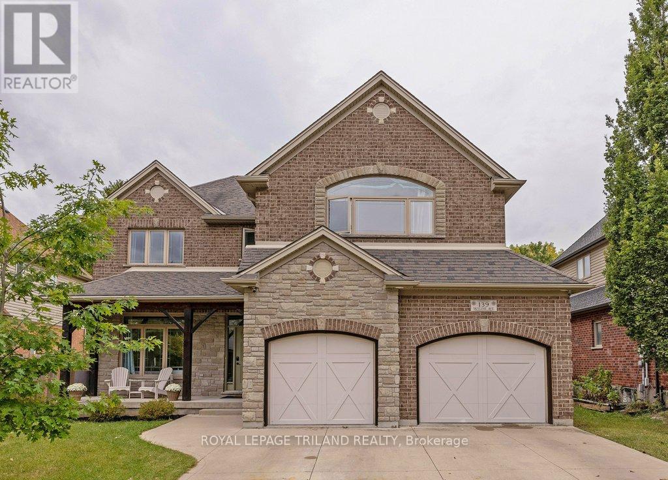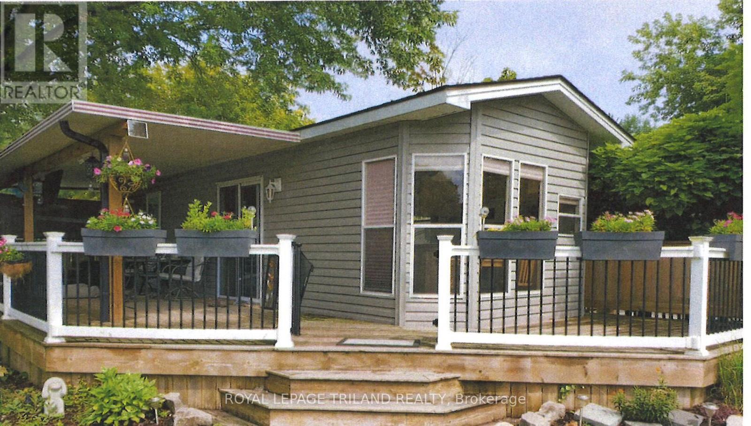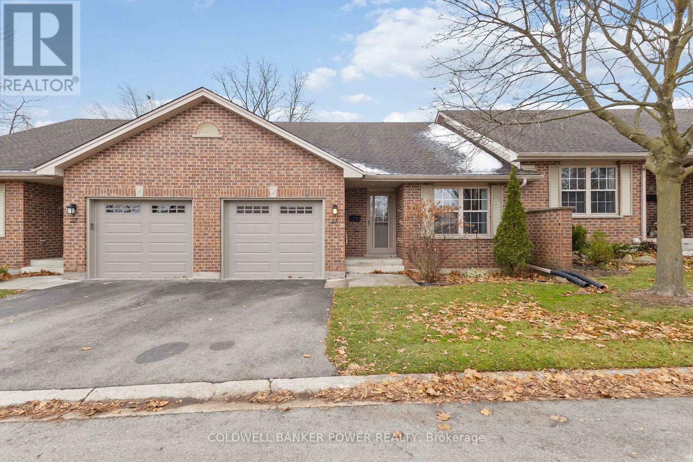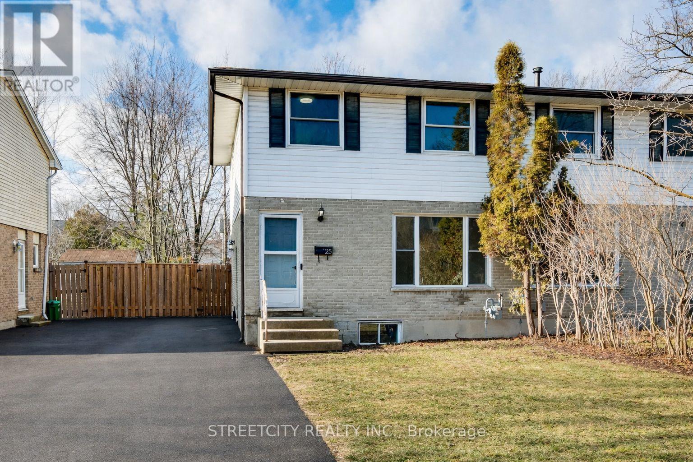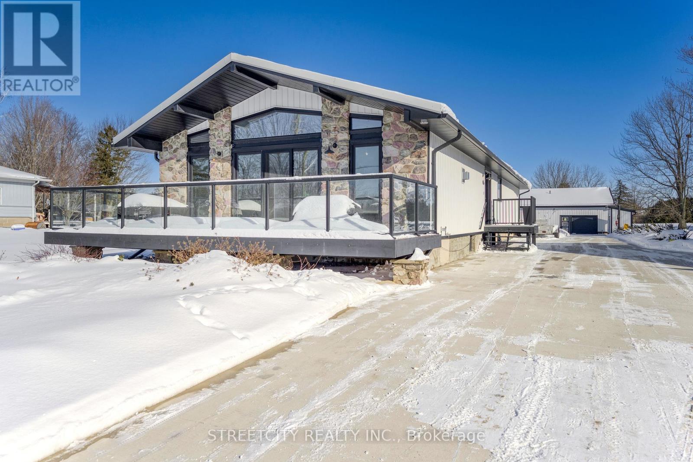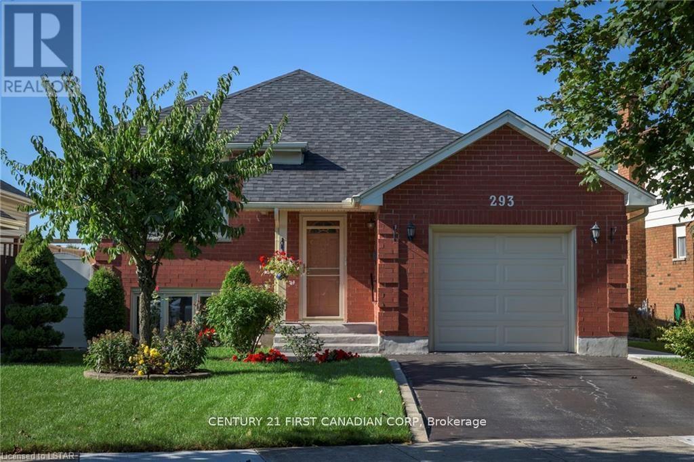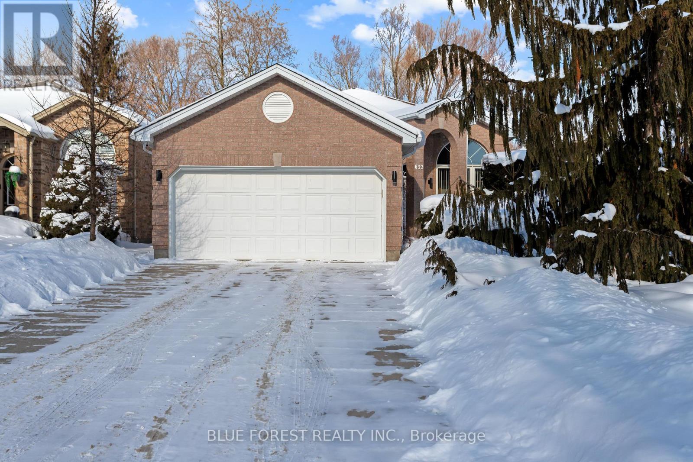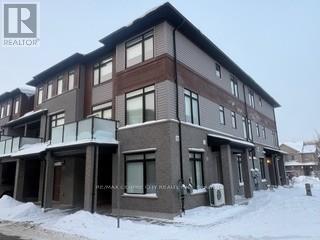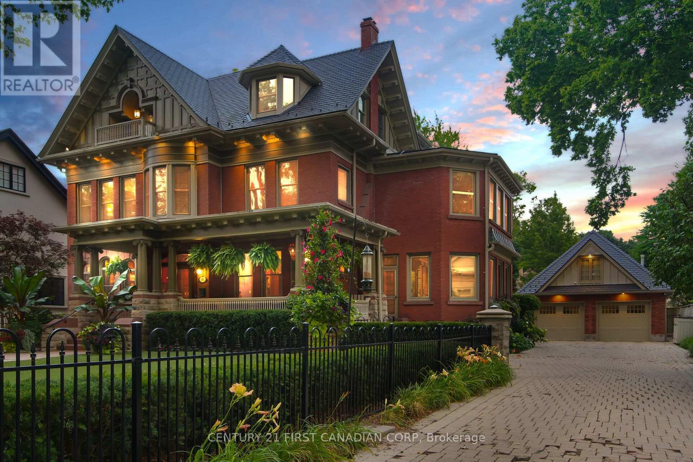479 George Street
Central Elgin, Ontario
Tons of potential on almost 3 acres of land in prime Port Stanley location. An uncut gem in Mitchell Heights with 423 feet of road frontage on George Street. Short walk to the Erie Rest Beach or downtown. Location would be incredible for short term rental guests. Property currently has a parking lot that can accommodate 4 cars. Features main floor laundry. It offers tons of developable space in the basement/garage for a granny suite or separate dwelling unit. Picturesque natural views of forest and wildlife from the escarpment are breathtaking and no worries about neighbors in the backyard. (id:28006)
627 Wellington Street
London East, Ontario
Spacious Downtown Home for Lease. Ideal for Professionals with mixed space or live in option. This exceptionally large home offers outstanding space and flexibility in the heart of downtown London. The property features a front reception room, study room, and a huge living room, along with two full bathrooms and 8 additional rooms that can be used as bedrooms, guest rooms, home offices, or a game room along with a large open attic room. The layout easily adapts to a variety of living and working needs. Discover the perfect blend of space, style, and prime location with this stunning, oversized home available for lease. With abundant natural light and generous living areas, the home offers both charm and functionality. The owner is willing to negotiate a renovation to suit your needs. (id:28006)
86 Price Street
London East, Ontario
Freshly updated one-floor bungalow in a convenient East London location, just minutes from Highbury Ave, LHSC, Parkwood and downtown. This move-in-ready home has been recently remodelled and features updated kitchen and bathroom finishes, new flooring, and fresh paint throughout.The functional layout offers two bedrooms, a bright living space, and an inviting covered back porch, ideal for relaxing or entertaining. Outside, the property includes a fully detached garage along with parking available at both the front and rear of the home, providing excellent flexibility.Currently tenanted, this property presents a strong opportunity for investors, while also offering great long-term potential for a first-time buyer looking for a well-maintained, easy-to-own home in an established neighbourhood with quick access to major routes and amenities. (id:28006)
139 Skyline Avenue
London North, Ontario
Prepare to be impressed. The pride of ownership is truly evident in this original owner home. From the foyer and throughout this house is grand in size and finishes. Foyer with hardwood. Office with glass doors. Dining room is super spacious for entertaining. Great room is cozy and naturally bright with gas fireplace. Gourmet kitchen with a fridge and freezer combo you will love. White and black. Eating area. Doors to two storey (power) screened in room. Stamped concrete. Hot tub with power cover. Gigantic pool is saltwater and heated (2021) Laundry and pantry extension of the kitchen - perfect for a coffee bar and lots of storage. Upper has new carpet on stairs (2025) oversize primary with luxury ensuite. Three spacious additional bedrooms with another full bath to complete the second floor. Lower was just completed (August 2025) with family room, kitchen/wet bar, bedroom or gym, full bath and lots of storage. Stairs from lower to garage. Could be an in law suite or rental potential. Backs onto woods. One of the largest lots in the subdivision according to the Sellers. Top rated Jack Chambers school zone. (id:28006)
D36 - 4895 Lakeshore Road
Plympton-Wyoming, Ontario
3 Season Northlander Cottage Classic Park Model (2004) in Paradise Valley. Renovated in 2020. Fully furnished including all furniture, appliances, 3 TV's and the BBQ. Spacious kitchen and living area. Two bedrooms. Bathroom with full size toilet and tub/shower combo. Wrap around deck is mostly covered. Tankless water heater, forced air gas furnace and central air. Newer roof. Shed included. Extra parking across the road. Amenities include two inground pools, mini putt, jumping balloon, shuffleboard, horseshoes, corn toss and paddle boats. Fees are $4000 for 2026. Close to beautiful Lake Huron. Approximately 20 minutes to Sarnia. Just move in and enjoy! Available May 1-October 15. (id:28006)
23 - 680 Commissioners Road W
London South, Ontario
Westmount ONE FLOOR BUNGALOW CONDO offering great value and just minutes to all major shopping, restaurants, churches, coffee shops, highways and more. Very desirable location at rear of complex backing to single family homes...very private. Open concept design with vaulted ceilings and skylight. Large bright white kitchen with full breakfast bar, hardwood floors through most of main floor, large rear sundeck (new in 2025) off great room. Spacious primary bedroom with walk-in closet and full ensuite bath. Main floor laundry. Single car garage with automatic opener and inside entry. 5 appliances included. (id:28006)
25 Augusta Crescent
London South, Ontario
Welcome to this beautifully renovated 3-bedroom, 1.5-bathroom home located in South London. Completely brand new from top to bottom, this move-in-ready property offers a bright and inviting layout with modern finishes throughout. The stylish kitchen features quartz countertops, stainless steel appliances, and contemporary cabinetry, flowing seamlessly into the main living space-perfect for everyday living and entertaining. Spacious bedrooms and updated bathrooms provide comfort and functionality for any lifestyle. Ideally situated minutes from major highways, shopping, restaurants, schools, parks, and public transit, this home delivers exceptional convenience, style, and value in a highly sought-after neighbourhood. (id:28006)
747 Broadway Street
Plympton-Wyoming, Ontario
A rare opportunity featuring two completely renovated homes on one property, designed for flexibility, privacy, and serious value. Perfect for multi-generational living, a smart investment, or a turnkey Airbnb. Live in one, rent the other, or keep family close without sacrificing space. The main residence offers a modern, large great room, three bedrooms, two full baths, and a finished basement with a theatre room and bar area, ideal for entertaining family and friends. A separate secondary dwelling at the rear provides private living quarters with strong income potential. Versatile, functional, and hard to find. (id:28006)
293 Blue Forest Drive
London North, Ontario
Beautiful raised ranch in desirable Whitehills, North/West London, offering 3 bedrooms (with potential for a 4th), 2 full bathrooms, attached single-car garage, extra-wide driveway, and a landscaped 40 x 120 ft lot, featuring an eat-in kitchen with walkout to deck and retractable awning (2018), spacious living and dining areas, roof reshingled in 2008, and a bright lower level with large recreation room, gas fireplace, oversized windows, and flexible storage/office space, ideally located within walking distance to Sherwood Forest Mall, Sir Frederick Banting SS, Wilfrid Jury PS, and close to UWO, University Hospital, Costco, T&T, Farm Boy, Sobeys, parks, and public transit with direct routes to downtown and UWO; property is tenanted by a stable young professional family, mature students with qualified guarantor may be considered, making this an excellent opportunity in a prime location. (id:28006)
632 Thornwood Drive
London North, Ontario
Well-maintained raised bungalow with a bright, functional layout. The main floor features an open-concept living and dining area, with the kitchen offering patio door access to the back deck-ideal for easy indoor-outdoor living. Two generously sized bedrooms and a 3-piece bathroom complete the main level. The finished lower level includes an additional large bedroom, a rec room with a gas fireplace, a bonus room ideal for an office or playroom, and a 4-piece bathroom with laundry. Enjoy the oversized deck that overlooks the fully landscaped yard this coming summer. With ample garden space and a tranquil pond, you will have your very own quiet retreat in the warmer months. A solid home on a quiet street close to all the main shopping and restaurants. (id:28006)
22 - 3260 Singleton Avenue
London South, Ontario
Gorgeous three-storey corner unit townhome offering approximately 1,864 sq. ft. of living space. Features three good-sized bedrooms, 2.5 bathrooms, and a main-floor den with modern finishes throughout. Wood flooring runs through the home, and large windows provide abundant natural light. The second floor includes a spacious kitchen with upgraded quartz countertops, center island, ample cabinetry, eating area, and a large dining space. The open living area offers a walkout to a glass-railed balcony. The third floor features all three bedrooms, including a primary bedroom with a walk-in closet and ensuite bathroom with an upgraded glass shower. Vacant with immediate possession available. Located in South London close to White Oaks Mall, Westmount Mall, the Wonderland/Southdale shopping district, and with easy access to Highways401 and 402. (id:28006)
191 Cheapside Street
London East, Ontario
The two-and-a-half-storey red brick house at 191 Cheapside Street reflects a typical late Edwardian style, but on a grander scale that allows for striking architectural flourishes. Hallmarks of the style include a hipped roof with cross gables, tall corbelled brick chimneys, a large front gable over a projecting wall, and a broad porch that wraps around the west side. Notable features include broad eaves with large modillions, intricate half-timbering in the gable apse, a Palladian window-door opening onto a balustraded balcony, and an octagonal Scottish dormer with sash windows. The porch features Ionic columns with limestone bases and red sandstone trim, and a balustrade with narrow balusters.The front entrance is particularly distinctive, with bevelled glass in the oak-framed door, sidelights, and elliptical transom, topped by a cylindrical bay window. These features are highlighted against a purposefully subdued backdrop: red brick with red mortar, minimal stone contrast, and orderly sash windows. Red sandstone trim appears in window sills, voussoirs, and along the limestone foundation.Additions to the house, including a flat-roofed sunroom and a 2008 rear extension, are faithful to the original design, replicating key details such as brick colour, eaves, and modillions. The property benefits from its setting on the wide, boulevard-lined west end of Cheapside Street. The current owners have developed a formal Renaissance garden in front, enclosed by a metal fence and visually linked to the house by shared architectural motifs like half-timbering. A driveway on the west leads to a two-car garage that echoes the main houses design.The house sits approximately 7.25 metres from the front property line and 22.5 metres from the street. (id:28006)

