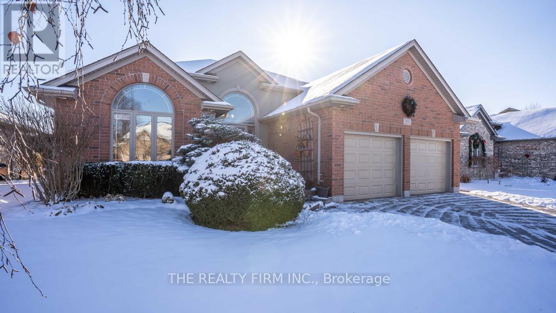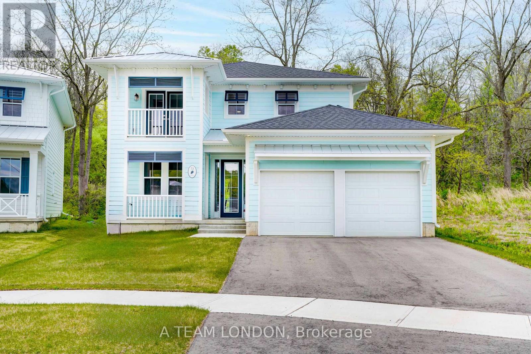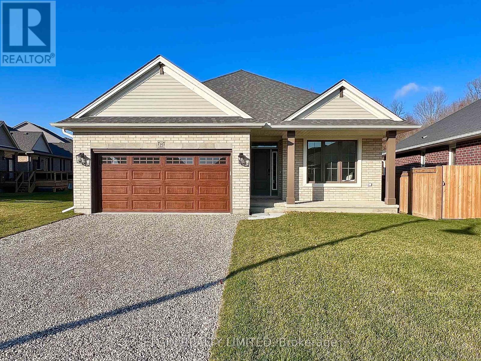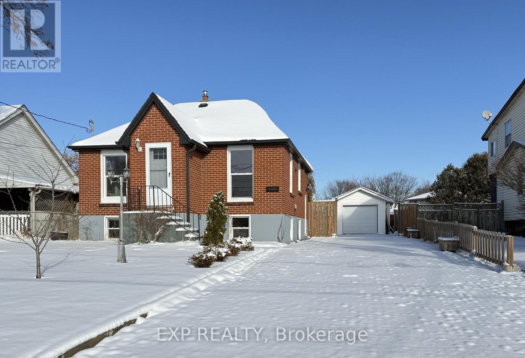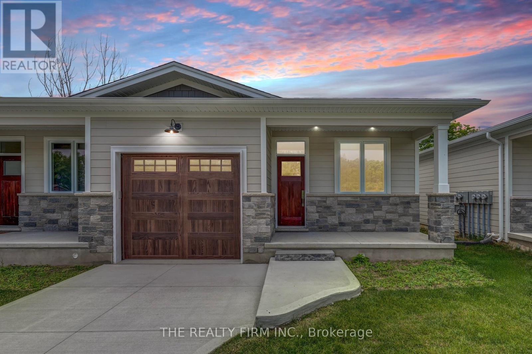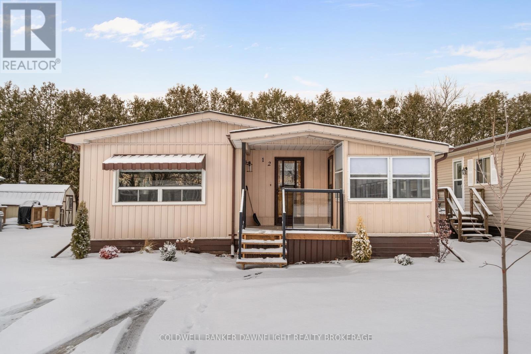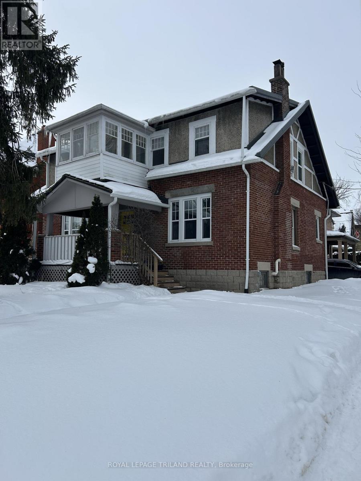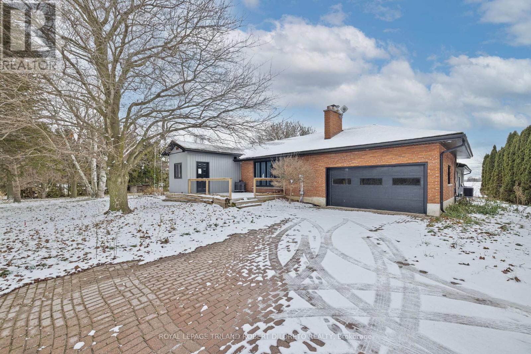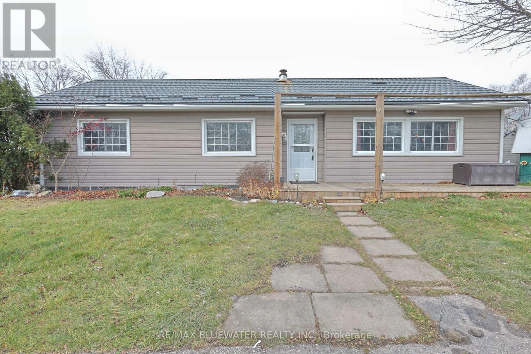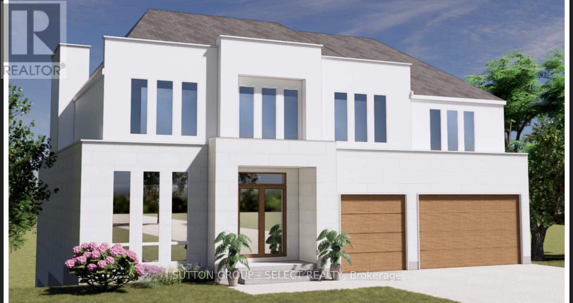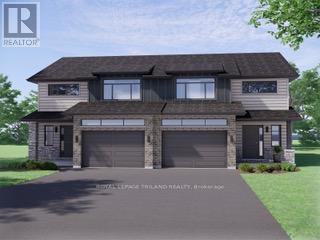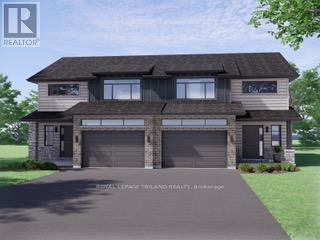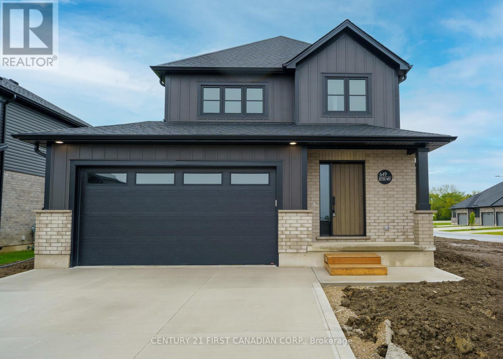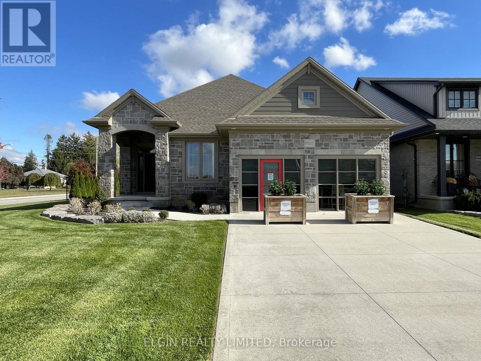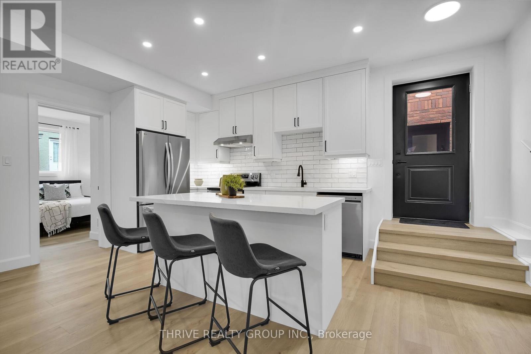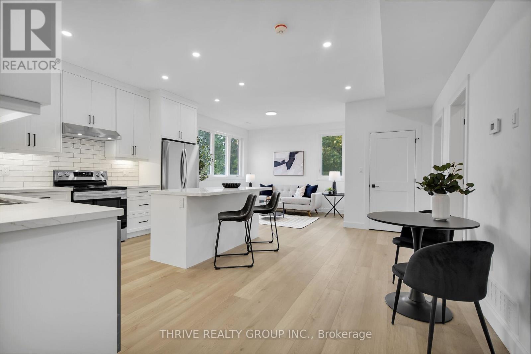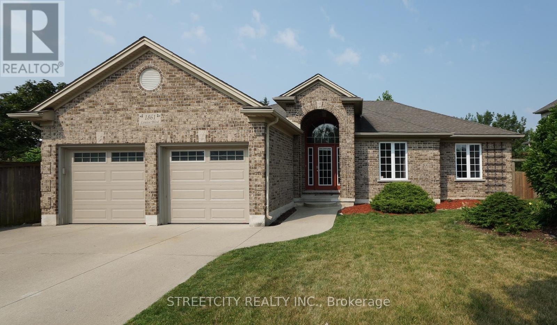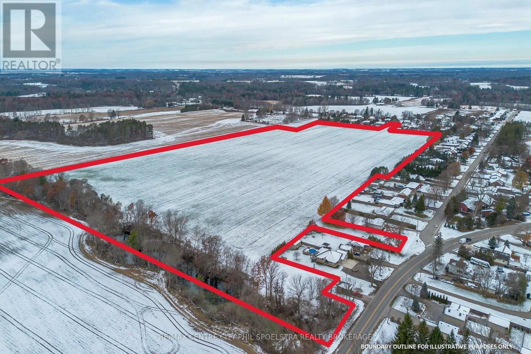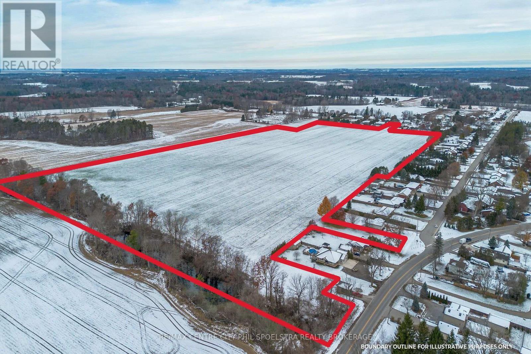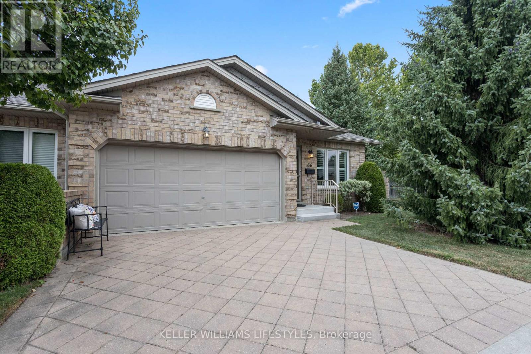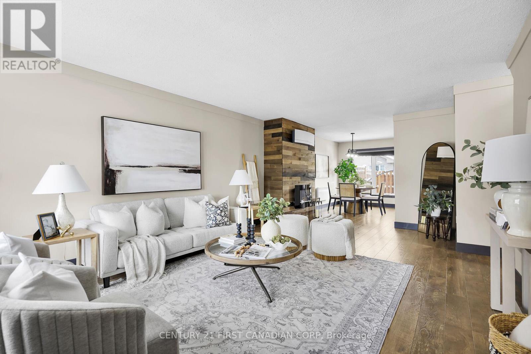140 Landon Lane
Central Elgin, Ontario
Discover quiet country living with many city perks in the charming town of Belmont: welcome to 140 Landon Lane. This custom designed corner split level residence is nestled on a premium lot--5 minutes to the 401 and 20 minutes to downtown London. Curb appeal abounds as the charming front exterior greets you with a roomy 2 car garage flanked by the stamped concrete drive and walkway to the front door. Enter through the elegant foyer which welcomes you to a lovely open concept design. Enjoy the upper living room which is resplendent with a huge window overlooking the landscaped front yard. Move forward into the stylish updated kitchen with quartz counters and many other features that will please any chef including centre island and corner pantry. Take in the gleaming hardwood floors. The Builder included enchanting vaulted ceilings throughout the main level giving a feeling of luxury. The roomy kitchen and dining area overlook the family room with garden doors opening to deck. Upstairs, double doors open into the primary bedroom where you can experience the beautiful bathroom with soaker tub and extensive walk in closet. The professionally finished lower level is family friendly with an oversized rec room enhanced with an elegant gas fireplace! The Backyard features a deluxe deck with handy awning to create the shade you need when enjoying a warm afternoon. Take in the newer Jacuzzi brand hot tub on chilly winter nights! This is truly a family home that provides upscale entertainment options for friends and family and is located on one of Belmonts' nicest streets, just a 5 minute walk from the area's newest elementary school: Belmont Meadows opening Jan 2027. Schedule your viewing today! (id:28006)
72 The Promenade
Central Elgin, Ontario
The Sun Model comprises 2,085 square feet which includes 4 bedrooms, 2.5 baths and laundry on the upper level. This home backs onto woods and green space allowing for ultimate privacy and the feeling of being in nature. The main floor features a flex room as well as a large living space. Many upgrades in this home, including but not limited to, luxury vinyl plank flooring on main level. Quartz countertops in the main living area as well as bathrooms of the home are just some of the many standard options included here. Kokomo Beach Club, a vibrant new community by the beaches of Port Stanley has coastal architecture like pastel exterior colour options and Bahama window shutters. Homeowners are members of a private Beach Club, which includes a large pool, fitness centre, and an owner's lounge. The community also offers 12 acres of forest with hiking trail, pickleball courts, playground, and more. ** This is a linked property.** (id:28006)
25 Dunning Way
St. Thomas, Ontario
Move-in ready! The Hamilton bungalow by Hayhoe Homes offers convenient, single-level living with 3 bedrooms and 2 bathrooms, including a private 3-piece ensuite in the primary bedroom. The open-concept layout features a designer eat-in kitchen with quartz countertops, tile backsplash, and pantry, flowing into a spacious great room with cathedral ceilings, a gas fireplace, and patio doors that open to a rear deck with yard overlooking the trees. The unfinished basement offers excellent development potential for a future family room, 4th bedroom, and additional bathroom. Other highlights include 9' main floor ceilings, luxury vinyl plank flooring (as per plan), convenient main floor laundry, BBQ gas line, two-car garage, Tarion New Home Warranty, plus many upgraded features throughout. Located in Southeast St. Thomas, just minutes to the beaches of Port Stanley and approximately 25 minutes to London. Taxes to be assessed. (id:28006)
1000 Hamilton Road
London East, Ontario
Very cute ready to move in home in Fairmont neighborhood. Huge and oversize lot with 50 foot frontage and over 170 foot deep. Detached single car garage combined with double wide brick interlock parking drive way that can fit up to 10 cars. Extremely close and easy access to Highway 401. Near great schools, coffee shops, grocery stores, community centers and restaurants. This 3 Bedrooms, 1 Bathroom home has been upgrade top to bottom. Featuring granite kitchen counter top. Brand new floors and doors. This home is designed to take in lots of natural lights. Three separate entrances at front, side and back entrance. Walking out of the back entrance you are welcomed on to covered wooden deck overlooking back yard with apple fruit trees. This home has lots more surprises in store. Book a private Showing today! (id:28006)
9 - 85 Forest Street
Aylmer, Ontario
*LAST UNIT in Phase 1* Escape the hustle and bustle of the city and discover affordable luxury in Aylmer. Welcome to North Forest Village, brought to you by the award-winning home builder, Halcyon Homes. Nestled at the end of a quiet street, these stunning, brand-new condominiums offer main floor living with exceptional design throughout. Featuring a stone frontage complemented by Hardie board siding, shake, and trim these homes offer quick occupancy with a choice of beautifully designed finishing packages. Each package includes options for hardwood flooring, quartz countertops, tile, and high-quality plumbing and lighting fixtures. All homes offer 2 bedrooms and 2 full bathrooms with eat-in kitchen space as well as main floor laundry. When the day is done, unwind on the your own private deck, complete with privacy wall to enjoy your own space. Enjoy walking proximity to parks, bakeries, shopping, and more. With a short drive to Highway 401, St. Thomas, or the beach at Port Stanley, this is a perfect opportunity to find peace without compromising on luxury. All photos are of Model Home-Unit 6- Call today to book your private tour. NOTE: Finished Basement Option available. (id:28006)
12 Redford Drive
South Huron, Ontario
Tired of looking at properties that need updating and refurbishing? This spacious 3 bedroom one level home in Riverview Estates, Exeter's Premium Mature Lifestyle Community has just undergone a complete interior refurbishing. New bathroom, New kitchen cabinets with quartz counter tops installed, All new flooring , painting, and lighting and an open concept layout bring this unit up to todays standards. Exterior upgraded landscaping. All new appliances. This community offers so much for the retiring or downsizing individual. Large community centre offers games rooms and kitchen facilities for overflow crowds for your birthday and anniversary celebrations. Great location just one block from lots of eating establishments and large box stores for shopping. Also love the proximity to Grand Bend and Lake Huron (20 minutes), London (30 minutes), and the historic festival city of Stratford (30 minutes). Don't miss this opportunity to enjoy a peaceful and vibrant retirement lifestyle in one of Exeter's most sought-after communities. Land lease payment for the current owner is $650 + $86.56 (taxes) a month. (id:28006)
Unit 2 - 181 Ridout Street S
London South, Ontario
Want to call Wortley Village home? Here is an excellent opportunity to get yourself into the village! This beautiful 1-bedroom main-floor unit features an updated kitchen and bathroom, in-unit laundry, and outdoor storage, making it perfect for a young professional. Enjoy the warm weather on a covered front porch, or warm up by the fireplace, and relax in the large living room with gorgeous hardwood and tons of natural light. The landlord pays for heat and water, and the tenant pays for their personal hydro. Some images have been staged using AI. (id:28006)
9755 Longwoods Road
Middlesex Centre, Ontario
Over 2 ACRES of country living on paved road just west of London! Very spacious 3+2 bedroom, 3 bath bungalow with updates, finished lower level and main floor family room conversion. Carpet free; neutral decor; open concept main floor living areas include kitchen with white cabinets and island open to living and dining areas; 3 main floor bedrooms; family room with 5pc bath and storage; large lower level; Loads of potential and fast possession available. Easy access to London, Delaware and HWY 401 & 402! More details available. (id:28006)
872 Lovett Street
London East, Ontario
Welcome to 872 Lovett Street in London, Ontario, a charming, nearly century-old bungalow situated on a quiet corner in a family-friendly pocket, close to parks, schools, shopping, transit, and easy access to the 401. Built in 1926, this thoughtfully cared-for home blends cozy curb appeal with smart, modern updates, making it ideal for young couples seeking their first home or investors looking for a turn-key addition to their portfolio. With 3+1 bedrooms and 2 full bathrooms, this property offers both space and functionality for today's buyers. Inside, you will find a bright and welcoming living room alongside three comfortable bedrooms, all recently refreshed for a timeless and modern feel. The heart of the home, the kitchen, and the full bathroom were completely updated in 2022 with new countertops, sink, flooring, and fixtures, creating a space designed for both style and practicality. That same year, the basement was renovated and includes a versatile fourth bedroom, making the lower level perfect for cozy gatherings, a home office, or a guest space, featuring its own separate entrance. In 2023, further essential upgrades were completed, including a brand-new 200-amp electrical panel, new appliances, backyard fence replacement, and the installation of a damp-proof membrane to ensure long-term comfort and peace of mind. 872 Lovett Street seamlessly combines classic charm with modern efficiency, all within a peaceful and well-connected London location. Whether you are launching into homeownership or expanding your rental portfolio, this property offers dependable comfort, strong investment potential, and the perfect balance of character and convenience. (id:28006)
39 St Andrews Place
South Huron, Ontario
VALUE ALERT THAT HAS GREAT POTENTIAL WITH THE RIGHT DESIGNING/RENOVATING MINDSET FOR $159,900! Welcome to 39 St Andrews Place, Grand Bend situated in the 55+ Adult Community of Grand Cove Estates! This home offers lots of potential for the perfect buyer. One of the larger models featured in the community with 1,056 sq ft which includes two bedrooms and two bathrooms! Exterior has been updated over the years with vinyl siding, metal roof approximately 2012, new roof pitch and vinyl windows. Interior is where you need to use your skills bringing it back to life and make it something special! Spacious principal rooms and lots of windows for natural light. Sliding door off of dining area to expansive 28'x17' back deck. Galley kitchen with pantry and space for laundry. Primary suite with walk-through closet to two piece ensuite. Floorplan allows for another bedroom, storage and full bathroom. Gas furnace with central air for efficient heating and cooling. Owned gas hot water heater. Grand Cove Estates is a 55+ land lease community located in the heart of Grand Bend. Grand Cove has activities for everybody from the heated saltwater pool, tennis courts, woodworking shop, garden plots, lawn bowling, dog park, green space, nature trails and so much more. All this and you are only a short walk to downtown Grand Bend and the sandy beaches of Lake Huron with the world-famous sunsets. Monthly land lease fee of $891.64 includes land lease, access to all amenities and taxes. (id:28006)
112 Styles Drive
St. Thomas, Ontario
Welcome to 112 Styles Drive! The Sedona is a well-designed 1,845 sq. ft. two-storey semi with a 1.5-car garage and stylish finishes throughout. A bright two-storey foyer opens to a spacious great room, dining area with backyard access, and a modern kitchen featuring sleek cabinetry, a walk-in pantry, and a large island, plus a mudroom with garage entry (right next to the walk in pantry!). Upstairs, the primary suite includes an ensuite and walk-in closet, alongside two additional bedrooms, a full bath, and convenient second-floor laundry. Located in south St. Thomas near trails, St. Joseph's High School, Fanshawe College, and the Doug Tarry Sports Complex, this Energy Star Certified, Net Zero Ready home is move-in ready. Don't hesitate and make 112 Styles Drive your new home. (id:28006)
203 - 1560 Upper West Avenue
London South, Ontario
Welcome to The Westdel II, a premier Tricar-built condominium located in the highly sought-after Warbler Woods neighbourhood. This beautiful2-bedroom + den corner suite offers an impressive blend of comfort, style, and quality craftsmanship. Inside, you'll find hardwood floors throughout, stainless steel appliances, quartz countertops, and Kohler plumbing fixtures-a collection of high-end finishes that elevate every room. Large windows fill the suite with natural light, showcasing the thoughtful layout and refined design. Home owners of The Westdel II enjoy exceptional amenities, including a fully equipped gym, stylish lounge, guest suite, and outdoor pickleball courts. Come experience the quality, comfort, and vibrant community that make this condominium truly standout. (id:28006)
567 Creekview Chase
London North, Ontario
A rare opportunity to secure a Westhaven Homes luxury haven on our last full walk-out ravine lot, set against the protected Medway Valley Heritage Forest. A dramatic stucco exterior, architectural windows, and a curated front-yard landscape package create immediate presence. A covered front porch leads inside.10 ft ceilings, expansive windows, and hardwood floors define the main level with sightlines into the treetops. The great room with gas fireplace opens to an oversized 12 ft x 24 ft covered terrace overlooking the ravine. The gourmet kitchen is refined and crafted for performance, with quartz surfaces, contrast island, designer tilework, and a walk-in pantry with prep sink. The window-wrapped dining area connects naturally to the terrace.A quiet private office is thoughtfully positioned to the back away from principal living areas for minimal distractions. Nearby, the main-floor in-law suite includes a private bath and its own exterior entry, offering flexibility for guests, multi-generational living, or a home-based office with a private client entry. A broad, turn-back staircase with a generous landing creates a distinctive architectural rhythm between levels.The primary suite becomes a private retreat with a 10.5' x 10.9' dressing room and a 16' x 11.4' ensuite featuring heated floors, double vanities, soaker tub, glass/tile shower, and separate water closet. Three more spacious bedrooms each have a walk-in closet and private ensuite. A quartz-appointed second-floor laundry with sink and built-ins adds convenience.The walk-out lower level also features 9 ft ceilings, substantial above-grade windows, and over 1,200 sq. ft. of finished space extending above-grade living with a large recreation area, bright sunroom, full bath, 6th bedroom, walk-out access to the yard, plus storage and a cold room.A 3-car garage with lift-ready height completes the home.Westhaven Homes' elevated craftsmanship, delivers an exclusive, architectural, and deeply refined residence. (id:28006)
120 Styles Drive
St. Thomas, Ontario
Located in Millers Pond near park & trails is the Sedona B model. This Doug Tarry built, semi detached 2 storey home has 1,845 square feet on two levels of incredible living space! A welcoming Foyer leads to an open-concept living space including a 2pc Bathroom, Kitchen, Dining Room, Great Room & Mudroom (with walk-in pantry) occupy the main level. The 2nd level features a total of 3 spacious Bedrooms, 4pc Bathroom, Primary Bedroom (with a large walk-in closet and 3pc ensuite) & Laundry Room (with laundry tub). The lower level is unfinished but has potential for future rec room, bedroom and 3pc bathroom. Attached 1.5 car garage, beautiful Luxury Vinyl Plank flooring in the main living spaces, a tile backsplash & quartz counters in the kitchen, & cozy carpet in the bedrooms are just a few items of note. Doug Tarry Homes are both Energy Star & Net Zero Ready certified. This property is currently UNDER CONSTRUCTION and will be ready March 9th, 2026. All that is left to do is move in, get comfortable, & Enjoy! Ask about of First Time Home Buyer Incentive. Welcome Home! (id:28006)
122 Styles Drive
St. Thomas, Ontario
Located in Millers Pond near park & trails is the Sedona B model. This Doug Tarry built, semi detached 2 storey home has 1845 square feet on two levels of incredible living space! A welcoming foyer leads to an open-concept living space including a 2pc Bathroom, Kitchen, Dining Room, Great Room & Mudroom with large walk-in pantry occupy the main level. The 2nd level features a total of 3 spacious Bedrooms, 4pc Bathroom, Primary Bedroom (with a large walk-in closet and 3pc ensuite) & Laundry Room (with laundry tub). The lower level is unfinished but has potential for future recroom, bedroom and 3pc bathroom. Attached 1.5 car garage, beautiful Luxury Vinyl Plank flooring in the main living spaces, a tile backsplash & quartz counters in the kitchen, & cozy carpet in the bedrooms are just a few items of note. Doug Tarry Homes are both Energy Star & Net Zero Ready certified. This property is currently UNDER CONSTRUCTION and will be ready March 6th, 2026. All that is left to do is move in, get comfortable & Enjoy! Welcome Home! (id:28006)
34 Postma Crescent
North Middlesex, Ontario
TO BE BUILT - Colden Homes Inc is pleased to introduce The Dale Model, a thoughtfully designed 2-storey home perfect for modern living, offering 1,618 square feet of comfortable space. Crafted with functionality and high-quality construction, this property invites you to add your personal touch and create the home of your dreams. With an exterior designed for striking curb appeal, you'll also have the opportunity to customize finishes and details to reflect your unique style. The main floor includes a spacious great room that flows seamlessly into the dinette and kitchen, along with a convenient 2-piece powder room. The kitchen provides ample countertop space and an island, ideal for everyday use. Upstairs, you'll find three well-proportioned bedrooms, including a primary suite that serves as a private retreat with a 3-piece ensuite and a walk-in closet. The two additional bedrooms share a 4-piece bathroom, ensuring comfort and convenience for the entire family. Additional features for this home include Quartz countertops, High energy-efficient systems, 200 Amp electric panel, sump pump, concrete driveway and a fully sodded lot. Ausable Bluffs is only 20 minutes away from north London, 15 minutes to east of Strathroy, and 25 minutes to the beautiful shores of Lake Huron. *Please note that pictures and/or virtual tour are from a previously built home & for illustration purposes only. Some finishes and/or upgrades shown may not be included in base model specs. Taxes & Assessed Value yet to be determined. (id:28006)
1 Huntley Avenue
Tillsonburg, Ontario
Discover this exceptionally crafted former Hayhoe Model Home bungalow, located in Tillsonburg's desirable Northcrest Estates, offering 4 bedrooms (2+2) and 3 bathrooms, blending luxury with functionality. The open-concept main floor features a welcoming foyer with soaring 9-foot main floor ceilings, hardwood and ceramic tile flooring, and a designer kitchen, complete with quartz countertops, a stylish backsplash, a large island, and a walk-in pantry, seamlessly flowing into the dining area and great room with a cozy gas fireplace. The luxurious primary suite boasts a walk-in closet and a spa-like ensuite with a soaker tub and custom shower. The finished basement adds valuable living space, featuring a spacious family room, two additional bedrooms, and bathroom. Enjoy premium outdoor living with a partially covered rear deck, BBQ gas line, lawn sprinkler system, professionally landscaped front yard, and double concrete driveway. Additional features include a double-car garage, convenient main floor laundry with bench seat and garage access, Tarion New Home Warranty, and numerous upgrades throughout. This home is ideally located close to shopping, dining, schools, parks, and trails, with easy access to Hwy 401. Please Note: The sales office in the garage will be converted back to a standard garage. (id:28006)
4 - 74b Church Street
Stratford, Ontario
This 2 bedroom, 1 full bath, stunning residence offers the best of Stratford living-affordable, elegant, and perfectly positioned to enjoy all the attractions the area has to offer. Whether you're a professional, retiree, or someone who has simply fallen in love with Stratford, this residence is an absolute must-see! Nestled in an A+ location, this stunning ground floor, 1-level apartment residence is perfect for those seeking a low-maintenance lifestyle without compromising on style and convenience. Located in a newly built 4-plex, this home offers both comfort and modern living, with exclusive parking and a prime location that's hard to beat-only 40 minutes to Kitchener or London. Contact us today to learn more about immediate occupancy and how to put yourself into an ideal position to purchase later. (id:28006)
1 - 74b Church Street
Stratford, Ontario
This 2 bedroom, 1 full bath, stunning residence offers the best of Stratford living-affordable, elegant, and perfectly positioned to enjoy all the attractions the area has to offer. Whether you're a professional, retiree, or someone who has simply fallen in love with Stratford, this residence is an absolute must-see! Nestled in an A+ location, this stunning second floor, 1-level apartment residence is perfect for those seeking a low-maintenance lifestyle without compromising on style and convenience. Located in a newly built 4-plex, this home offers both comfort and modern living, with exclusive parking and a prime location that's hard to beat-only 40 minutes to Kitchener or London. Contact us today to learn more about immediate occupancy and how to put yourself into an ideal position to purchase later. (id:28006)
1861 Louise Boulevard
London North, Ontario
Wonderful 3+2 bedroom all brick North London bungalow with fully finished basement situated on oversized 60' x 150' private lot in desirable Sunningdale. This fantastic property is located in a family oriented neighbourhood steps from Plane Tree Park and walking distance to highly ranked schools, scenic nature trails, excellent restaurants, Masonville Shopping Centre, Loblaws, Sunningdale Golf Course and many other wonderful amenities North London has to offer. The open concept main floor layout is great for entertaining and features a welcoming Great Room with vaulted ceilings and gas fireplace, large formal dining area great for family gatherings and a renovated kitchen with new stainless appliances, quartz countertops and oversized pantry. Gorgeous hardwood floors throughtout both Great Room and Kitchen. Down the hall are 3 spacious bedrooms and 2 full baths including an impressive Primary Retreat with walk-in closet and luxurious 4pc ensuite. Main floor laundry/mudroom and attached double car garage with inside entry completes the first level. The downstairs has been beautifully renovated and includes new engineered hardwood flooring & pot lights throughout and a large rec room with a fantastic wet bar, games room and family room with media wall. There are also 2 large bedrooms and a 3pc bath, perfect for older children, parents & guests, and excellent storage. The expansive, fully fenced yard is very private and features a custom two-tiered deck with pergola and plenty of seating, workshop with power, concrete pad for future hot tub and huge grass area for kids & pets to play. School districts are Masonville Public School & A.B. Lucas Secondary School. (id:28006)
8995 Plank Road
Bayham, Ontario
FarmOntario is proud to present this excellent 52 acre parcel inside the town boundary, with approximately 47 acres designated as development. Zoned in the official plan for future residential use, this property offers an ideal canvas for a subdivision and residential development.Perfectly situated between Tillsonburg and Port Burwell, you're just 10 minutes from the beach, and local amenities, including grocery stores, hardware stores, dining, entertainment and recreation. Long Point is a short 30-minute drive away, and London is under an hour.The land itself is flat and easily accessible, with multiple points of entry from main thoroughfares, making it a prime opportunity for home builders and property developers seeking a great location to invest.For more details, please contact us today. (id:28006)
8995 Plank Road
Bayham, Ontario
FarmOntario is proud to present this excellent 52 acre parcel inside the town boundary, with approximately 47 acres designated as development. Zoned in the official plan for future residential use, this property offers an ideal canvas for a subdivision and residential development.Perfectly situated between Tillsonburg and Port Burwell, you're just 10 minutes from the beach, and local amenities, including grocery stores, hardware stores, dining, entertainment and recreation. Long Point is a short 30-minute drive away, and London is under an hour.The land itself is flat and easily accessible, with multiple points of entry from main thoroughfares, making it a prime opportunity for home builders and property developers seeking a great location to invest.For more details, please contact us today. (id:28006)
50 - 869 Whetherfield Street
London North, Ontario
Perfectly located in a sought after northwest London community, this beautifully maintained end-unit condo offers bright, spacious living with low maintenance convenience. Featuring 3 bedrooms and 3 bathrooms, the home showcases vaulted ceilings, California shutters, updated lighting, and durable bamboo flooring throughout the main living areas. The updated kitchen includes quartz countertops, stainless steel appliances, a ceiling fan, and a patio door that leads to your private deck with gas hookup which is perfect for BBQ season. The spacious primary suite offers a walk-in closet and a 4 piece ensuite complete with soaker tub and separate shower. The finished lower level is ideal for relaxing or entertaining with a large rec room featuring a gas fireplace, an additional bedroom with walk-in closet, a 3 piece bath, and ample storage with space for a hobby or fitness area. Enjoy all the benefits of this fantastic community, including a clubhouse with fitness centre and nature trails, plus walking distance to Farm Boy, Costco, and Angelo's. With professional yard care and snow maintenance included, this home delivers comfort, lifestyle, and convenience in one exceptional package. (id:28006)
18 - 1138 Kipps Lane E
London East, Ontario
Tucked away in a well-managed condo community, this beautifully updated End-unit townhouse is sure to impress. Every detail has been thoughtfully designed. The soothing, on-trend décor sets a welcoming tone from the moment you enter. Newer laminate flooring flows seamlessly through the main level, creating a cohesive and low-maintenance look. The bright living room is filled with natural light and features custom dual-pull window treatments and a chic barn-board fireplace mantle-complete with an electric fireplace and a newer 1.5-ton Daikin heat pump, offering efficient, quiet, and effective ductless heating and cooling. The open-concept layout connects the dining area and the kitchen, both overlooking a private backyard patio and courtyard. Mature trees and a backdrop of single-family homes create a sense of privacy and tranquility-your very own outdoor retreat. The updated kitchen offers direct access to the patio, along with newer cabinetry, stainless steel appliances, open shelving, a subway tile backsplash, and a convenient pantry. Upstairs, you'll find three spacious bedrooms. The primary suite showcases new vinyl flooring, fresh window treatments, and its own dedicated heat pump for year-round comfort. The 4-piece bathroom has been refreshed with new drywall, an acrylic tub surround, modern flooring, and a stylish vanity. The lower level has been recently finished with luxury vinyl plank flooring, new trim, and fresh paint. A cozy family room provides the perfect space for recreation or relaxation, with ample storage and laundry completing this level. Located in a family-friendly, owner-oriented complex within the desirable Ridgeview Heights community, this home offers easy access to Hillcrest Public School, scenic trails, the Thames Valley Parkway, and nearby parks. Public transit, shopping, and other amenities are just minutes away. Enjoy a stylish, move-in-ready home and an upscale lifestyle-all at an affordable price. (id:28006)

