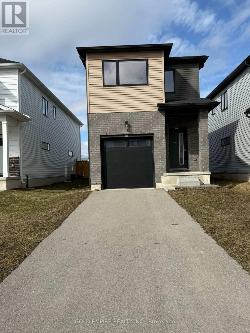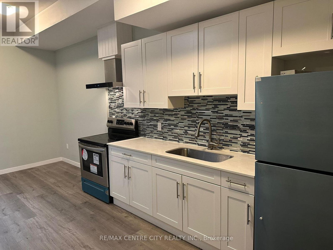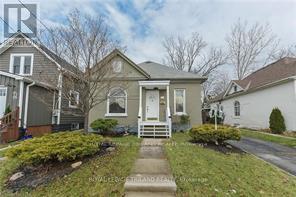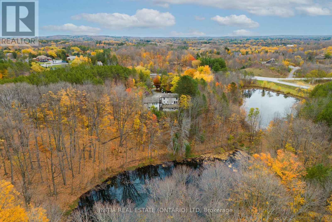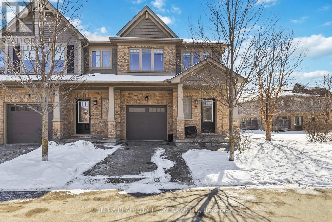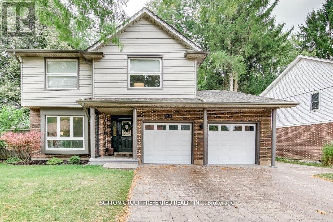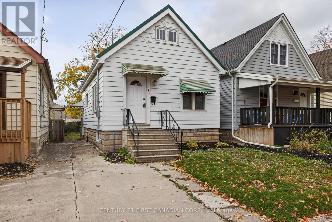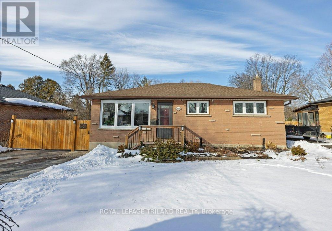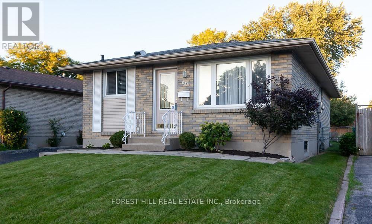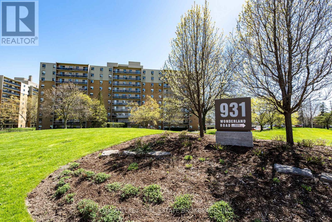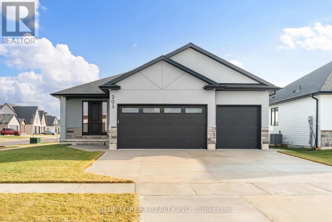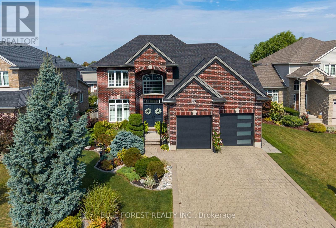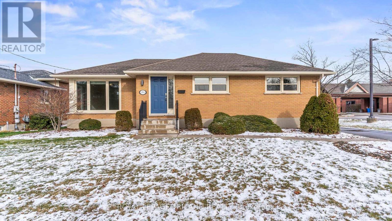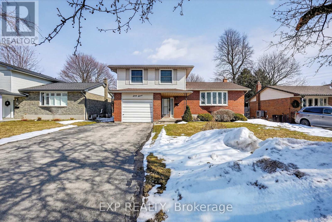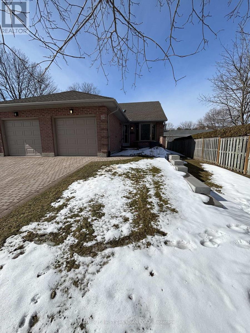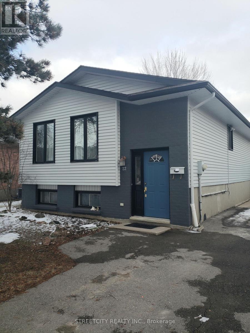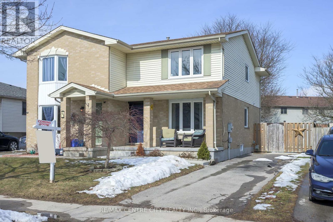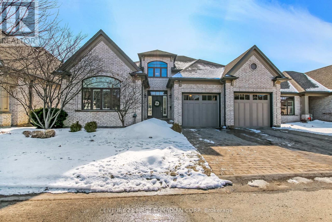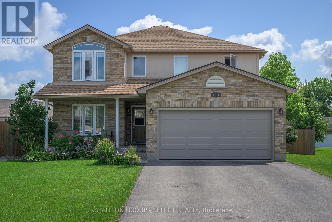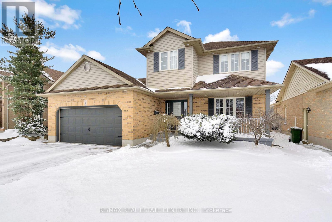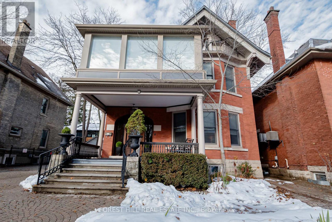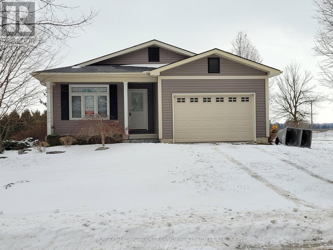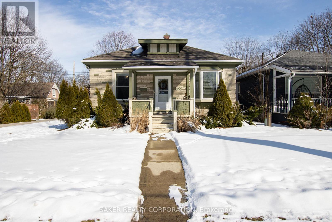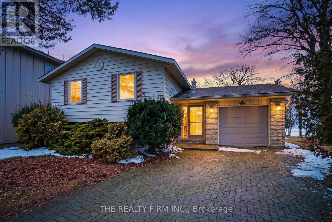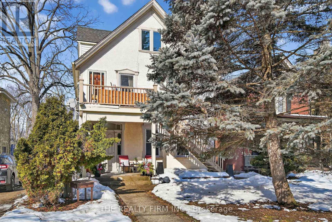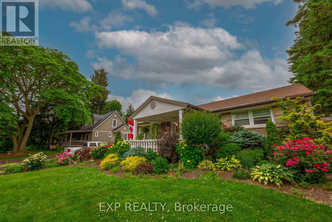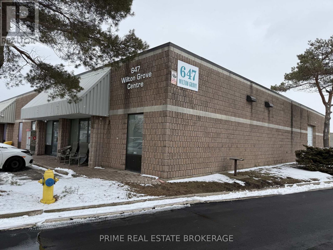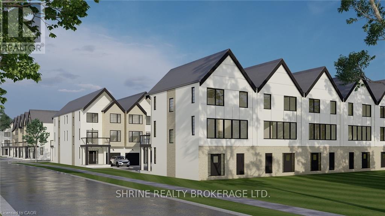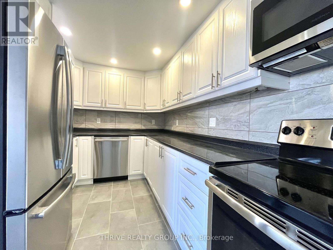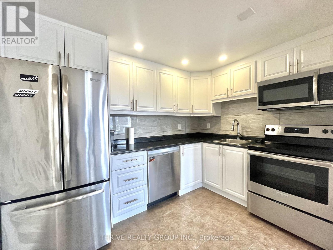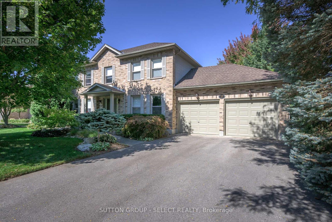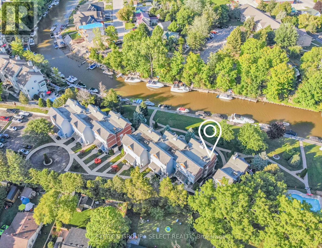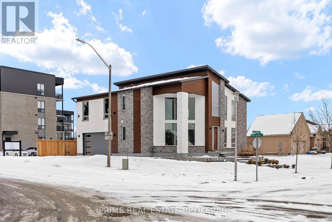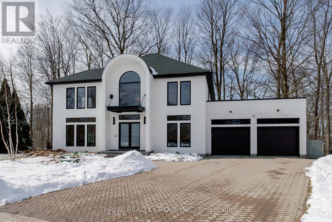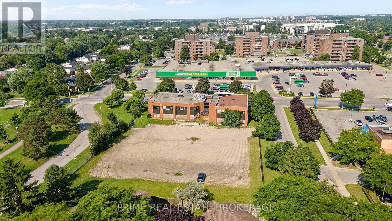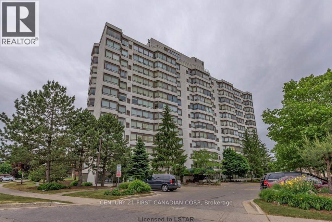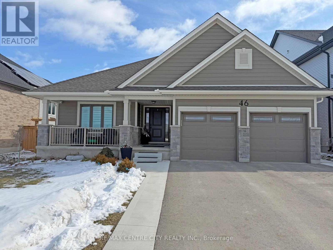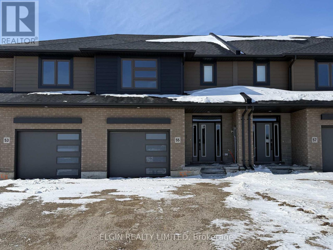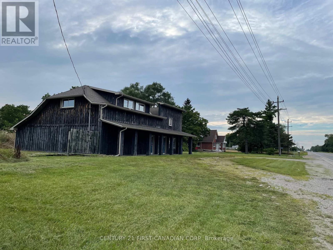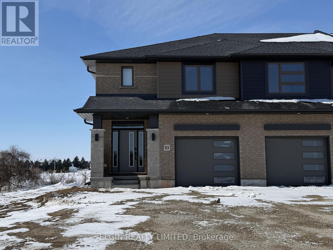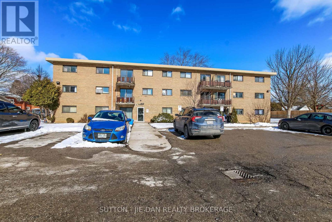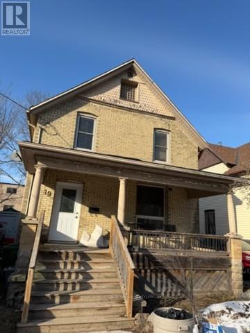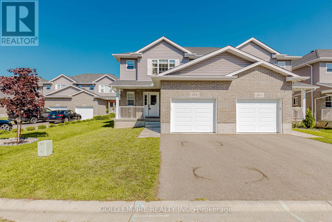Upper - 1612 Capri Crescent
London North, Ontario
Welcome to this well-maintained detached home available for lease immediately, offering 3 bedrooms, 2.5 bathrooms, and an attached garage in one of North West London's most sought-after subdivisions. The main floor features a bright open-concept layout, seamlessly connecting the kitchen, living, and dining areas - perfect for comfortable everyday living and entertaining. The kitchen offers ample cabinetry and workspace for your convenience. Upstairs, you'll find three spacious bedrooms, including a primary suite with a private ensuite bathroom and generous closet space. The basement is not included in the lease and will be rented separately. Ideally located close to schools, shopping, parks, and major amenities, this home offers both comfort and convenience. A great opportunity to lease in a prime location!!!! (id:28006)
362 Richmond Street
London East, Ontario
Welcome to this bright and versatile unit located in the heart of downtown **London. This well-maintained home offers 2 spacious bedrooms plus a large den, providing the flexibility for a home office, guest space, or additional living area. The thoughtfully designed layout features an open and inviting living and dining area, ideal for both everyday living and entertaining.The kitchen offers ample cabinetry and functional workspace, while the updated 3-piece bathroom adds modern comfort. The generous den is a standout feature, perfect for today's work-from-home lifestyle or multi-purpose use.Enjoy the convenience of living in a prime downtown location, just steps to restaurants, shopping, public transit, parks, and all the amenities the core has to offer. This is a great opportunity for professionals, students, or anyone seeking a vibrant and walkable lifestyle.Available for lease. Don't miss your chance to call this exceptional space home-book your private showing today. (id:28006)
101 Malakoff Street
St. Thomas, Ontario
Welcome to this charming and beautifully updated home for lease at 101 Malakoff Street in St. Thomas. This delightful 1.5-storey residence offers a warm, inviting atmosphere on a quiet street close to shopping, schools, parks, and all amenities - the perfect blend of comfort and convenience. Step inside to an open foyer with soaring ceilings that create a bright and welcoming first impression. The main floor features two spacious bedrooms, a modern updated bathroom, and convenient main-floor laundry for everyday ease. A versatile finished loft provides excellent additional space - ideal as a large third bedroom, home office, or extra living area. Recent updates throughout the home include newer flooring, refreshed bathroom finishes, updated appliances, and numerous mechanical upgrades that provide comfort and peace of mind. Enjoy year-round efficiency with a newer furnace, A/C, owned hot water heater, and roof. Outside, relax and entertain on the generous rear deck overlooking a fully fenced backyard - perfect for outdoor enjoyment, pets, or family gatherings. An updated shed offers additional storage, while the paved driveway provides ample parking. This well-maintained and move-in-ready home offers exceptional value for tenants seeking a comfortable, updated property in a convenient St. Thomas location. Available for lease - contact today for full details. *Floors in kitchen have been upgraded since photos. (id:28006)
16030 Humber Station Road
Caledon, Ontario
Stunning 10-Acre Oasis in Caledon East. Natural Light Filled Home With In-Law Suite & WorkshopWelcome to your private sanctuary nestled in sought after Caledon East. This expansive split-level home sits on a breathtaking 10-acre lot featuring 3 serene ponds, lush natural landscaping, and mature trees, offering unmatched privacy and tranquil views in every direction.Step inside to discover a bright, spacious interior flooded with natural light, high ceilings, and large windows that bring the outdoors in. The main residence boasts generous living spaces, multiple walk-outs, and a seamless flow ideal for family living and entertaining. Separate in-law suite with private entrance and full utilities, ideal for multi-generational living or rental income. Massive workshop, perfect for hobbyists, trades, or extra storage. Municipal water supply, a rare and valuable feature for a rural property. (id:28006)
7 - 1924 Cedarhollow Boulevard
London North, Ontario
End-unit townhouse condo with attached garage and finished basement located in desirable North London community. Completely move-in-ready and is perfect for families, young professionals and empty nesters. The complex is within walking distance to highly ranked Cedar Hollow Public School, Cedar Hollow Park, Cedar Hollow Walking Trail, and the Thames River. Chefs kitchen is open concept and perfect for entertaining and includes an oversized island, stainless appliances open to a dining area and living room. Upstairs features 3 bedrooms and 2 full baths one being the master ensuite. This condo complex is extremely well managed with a very low monthly condo fee and is a short drive to many North London amenities. (id:28006)
1295 Hastings Drive
London North, Ontario
Masonville beauty with separate entrance to lower level potential income with, Rec Room, Bedroom, Kitchen, 4 piece bathroom and tons of storage (very bright). This 2 storey comes with chefs dream newer kitchen with appliances, huge granite island and counter tops with natural light, plus skylight and pot lights overlooking family room with wood burning fireplace (as is condition, never used), sliding door to large deck and private side deck for lower unit if needed. Main level laundry, living room as well. 2nd level has 3 large bedrooms and hardwood floors, master has fully renovated ensuite with shower, double vanities and spacious custom walk-in closet, also fully renovated 5-piece kids bathroom. 5 minute walk to Masonville Mall and all amenities, minutes to UWO, and University Hospital. Past updates: all windows except 2, electrical panel, shingles, eavestrough 2015, exterior doors 2014, patio door, furnace 2012, central air 2021, epoxy garage floor 2022, updated garage door, main deck 2019, shed at side of house. BBQ gas line outside. Fabulous schools as well. (id:28006)
117 Sterling Street
London East, Ontario
Welcome to 117 Sterling Street, London! Completely renovated and move-in ready, this beautifully updated 2-bedroom, 1-bathroom home is perfect for first-time buyers or investors. It features a new kitchen with laminate countertops, soft-close cabinetry, and stainless steel appliances including fridge, stove, dishwasher, range hood microwave, and stackable white front-load washer and dryer conveniently located on the main floor. Enjoy a new 4-piece bathroom, new trim and flooring, updated plumbing and electrical (with permit), 150-amp hydro service, new furnace with heat pump air furnace, owned tankless water heater, and updated insulation in the attic, main floor, and basement. The home also offers newer vinyl windows and a durable long-term metal roof installed in 2022. Conveniently located near shopping, Fanshawe College, and public transit, this home blends modern upgrades with comfort and efficiency. (id:28006)
112 Burnside Drive
London East, Ontario
If you've been waiting for a home that just feels easy - this is it. This sunny one-floor home is the kind of place that makes everyday life easier. The main floor is warm and welcoming, and features 2 bedrooms and a completely renovated 4-piece bathroom with all-new tile, modern cabinetry, and a fresh, contemporary design. Morning coffee in the beautifully updated kitchen has never tasted better. New stainless steel appliances, updated laminate & tile flooring and finishes throughout mean that you won't be spending your weekends on projects - unless you want to. The lower level family room gives everyone their own space to spread out and the newly renovated laundry room adds serious style, complete with a stackable washer/dryer, sleek shower, and sink area. Then there's the backyard - aka your new summer headquarters. An over-sized private space with a new fence in 2023, you're going to love the covered stone patio, with plenty of space to lounge. A hot tub under the stars, natural gas line for BBQ nights, an above-ground pool and a firepit with a grille for campside snacks. All this while still leaving enough grass for kids and pets to run around. But the real bonus? The oversized 14' x 53.5' garage/workshop. Calling all hobbyists and trades people who want some extra space to tinker. Whether you're working on projects, shooting pool, or just hanging out - it's a space everyone will want to use. Close to schools, shopping, the 401 and everyday amenities - and in a neighbourhood people love. Move in. Spread out. Invite people over. Repeat. (id:28006)
609 Millbank Drive
London South, Ontario
Beautiful 3-Bedroom Upper Unit for Lease in a Prime Southeast London Location! Meticulously updated and freshly painted, this bright and charming 3-bedroom brick bungalow offers a clean, move-in-ready upper-level unit in a fantastic family-friendly neighbourhood. The sun-filled living and dining area provides a warm and welcoming space, while the updated kitchen features a gas stove, brand-new dishwasher, and new countertops-perfect for everyday living. Recent upgrades include newly installed doors and fresh paint throughout in White Dove, giving the home a crisp, modern feel. Enjoy access to a large backyard complete with mature fruit trees-apple, pear, and quince-as well as grapevines, ideal for outdoor enjoyment. Conveniently located within walking distance to Heritage Park (great playground for kids), Laurier Secondary School and excellent public schools, with a short drive to White Oaks Mall, major shopping, and quick access to Highway 401-perfect for commuters. This listing is for the upper unit only. The basement is separately occupied by a quiet family member and has its own private entrance. Ideal for a small family or professionals seeking a well-maintained home in a safe, convenient location. Available immediately. (id:28006)
1007 - 931 Wonderland Rd Road S
London South, Ontario
Unpack and enjoy! Welcome to this 1-bedroom, 1-bathroom unit in highly desirable Westmount - offering comfort, convenience, and exceptional value. Perched on the top floor, this bright and inviting condo offers peaceful living and wonderful views you'll appreciate every day. Step inside and you'll immediately notice the newer laminate flooring flowing seamlessly throughout the spacious living area. The functional galley kitchen makes efficient use of space, while the adjoining dining area is perfect for everyday meals or intimate entertaining. The living room opens to your private balcony - the ideal place to relax, take in the elevated views, and enjoy your morning coffee or evening unwind. The generous primary bedroom offers comfort and ample space, complemented by a 4-piece bathroom and the added convenience of in-suite laundry (PLUMBED IN) This well-maintained building features controlled entry and fantastic amenities including an outdoor pool, tennis courts, green space, and a playground. Condo fees include heat, hydro, water, and one assigned parking space - making ownership simple and stress-free. Perfectly located close to shopping, restaurants, public transit, easy 401 access, and the popular Bostwick Community Centre and YMCA, this condo delivers outstanding convenience in a sought-after neighborhood. Exceptional value for the discerning buyer - top-floor living with great views in Westmount is a rare opportunity you won't want to miss. (id:28006)
303 Nancy Street
Dutton/dunwich, Ontario
Welcome to 303 Nancy Street - a stunning 3+2 bedroom, 3,225 sq.ft. bungalow tucked away in the quiet Lila North neighbourhood of Dutton. This bright, open-concept home features 9 foot ceilings, 8 foot doors, large windows, pot lights galore, and numerous upgrades. The gourmet kitchen is sure to please the chef of the family, offering quartz countertops, floor to ceiling soft close cabinetry, a bonus pantry, ample counter and cupboard space, a large island with breakfast bar seating for four, and a stylish backsplash. The spacious primary bedroom includes a walk-in closet and a luxurious ensuite with his/her sinks, a freestanding tub, and a walk-in glass shower. Custom millwork is showcased throughout the home, including a fireplace feature wall and coffered ceiling in the living room, plus feature walls in each main floor bedroom. Two additional generously sized bedrooms, a 4-piece bathroom, 2-piece powder room, and a laundry room with a custom mudroom area complete the main floor. Engineered hardwood and ceramic tile run throughout - no carpet here! FULLY FINISHED BASEMENT IN LAW SUITE with a separate entrance from the garage! Ideal for multigenerational living, visiting family, work space, rental income, man cave or extra space for the kids. The lower level includes a full kitchen, large open rec room, two spacious bedrooms, a 4-piece bathroom, and a separate laundry room. The space is bright and welcoming with it's tall ceilings, large windows, tons of potlights, and plenty of storage. Upgraded owned on-demand water heater. 3-car insulated garage designed so the third bay can be separated for the in-law suite. Low-maintenance concrete driveway. The large corner lot offers excellent flexibility and easy access for a future pool. Located just minutes from local amenities including groceries, restaurants, and the Dutton Community Centre, this home is only 3 minutes from Hwy 401 and 25 minutes to London. (id:28006)
2641 Tucker Court
London North, Ontario
Modern and sleek - simply put this home is gorgeous! Single owner and the pride of ownership shows. Wide open living space; spacious kitchen with quartz countertops, ample cabinet and cupboard space, stainless steel appliances and breakfast bar island. Tray ceiling in the living room, with a gas fireplace and feature wall. Main floor office is perfect for those that work from home. Convenient main floor laundry. Master bedroom with 3pc ensuite and walk-in closet, 2 spacious bedrooms and a 4pc bathroom complete the second floor. The lower level features a finished family room and doubles as a 4th bedroom with a 3 pc bath. Lots of potential with the large unfinished space for a 5th bedroom, recroom, or both. Many updates throughout the years including roof 2024. Meticulously landscaped front to back! Step outside to the backyard oasis with lush vegetation featuring a multi-tiered partially covered deck, koi pond, fire pit, above ground pool, and shed. Located on a very quiet family friendly court, close to several amenities including Western University, Masonville Mall, and more! (id:28006)
4091 Campbell Street N
London South, Ontario
Your opportunity to own this move-in-ready home in desirable Lambeth awaits! This beautifully maintained two-storey offers over 2,500+ sq. ft. above grade with engineered hardwood floors and a bright open-concept main level. The chef-inspired kitchen features Quartz countertops, upgraded cabinetry, a large island, and walk-in pantry. Upstairs includes 3 spacious bedrooms and 2.5 baths, including a primary suite with walk-in closet and ensuite. The fully finished basement adds 2 bedrooms, a kitchen, and separate entrance-ideal for extended family. Close to parks, schools, shopping, and major highways (id:28006)
374 Elm Street
St. Thomas, Ontario
Situated on the south side of St. Thomas, this all brick bungalow offers a fantastic opportunity for those seeking single-level living. As you step inside, you'll be welcomed by the openness of the Living & Dining room, highlighted by large windows that invite natural light into the space along with the Kitchen located next to the Dining room.Three spacious bedrooms & a 4pc bathroom complete the main level. The lower level features a versatile area with the potential as a rec room, complete with an egress window, along with a Bonus Room, 2pc bathroom and laundry. Step outside to enjoy a fully fenced yard with an inviting Patio & Gazebo, perfect for entertaining. Many recent updates inside and out. This property is in close proximity to shopping, dining, hospital & schools, making it an ideal choice for your daily needs. Welcome home! (id:28006)
10137 Merrywood Drive
Lambton Shores, Ontario
Welcome to Merrywood Meadows! This vacant lot is located in one of the most sought after neighborhoods in Grand Bend. Far enough away from the crowds of the strip...close enough to walk to the beach. This location is a hidden gem and on a dead-end street. Very few neighbors and almost zero traffic. Build your dream house and enjoy the magic of Ontario's West Coast. The sunsets are legendary. There is hydro,gas,and water hook ups available. The property will require a septic system. This is one of the BIGGEST lots in this already well established neighborhood. This property can be bought with the house next door. Own both and keep this park like setting!! (id:28006)
67 St Clair Court
London South, Ontario
View this Norton Estates family home on a quiet Cul de Sac. This 1500 sq ft side split has been freshly painted throughout and all new vinyl wood plank flooring on the main and some of the upper levels, with the original hardwood in the bedrooms. This home boasts a large eat-in kitchen with a separate dining room, vinyl windows throughout and a patio door walkout from the large Family room with a wood burning fireplace. Inside access from the attached garage and lower level rec room that will take you back to the 70's in a fun way. The yard is fully fenced and generous in size. Come see your new home in this great neighbourhood today! (id:28006)
12 - 90 Ontario Street S
Lambton Shores, Ontario
Don't miss this lovely end unit 2-bedroom, 3-bathroom condo in Grand Bend's highly desirable Riverbend Community. Offering full brick construction, professional management, and an unbeatable location close to shopping, restaurants, and the beach, this home combines comfort, convenience, and low-maintenance living.This bright and spacious unit features two additional windows exclusive to end units, filling the home with wonderful natural light. The principal rooms are generously sized, ideal for professionals, downsizers, or anyone seeking a relaxed lifestyle in a quiet and pleasant neighbourhood.The main floor offers a welcoming living room with a cozy gas fireplace and walkout to a private patio-perfect for morning coffee or evening relaxation. The primary bedroom showcases a large bow window and a private 3-piece ensuite bath.The fully finished lower level boasts a huge family room complete with a wet bar and electric fireplace, making it an excellent space for entertaining or additional living area. An additional bedroom and full bathroom on the lower level provide flexibility for guests or a home office.Visitor parking is conveniently located just across the street.Enjoy comfortable condo living in one of Grand Bend's most sought-after communities. Opportunities to lease an end unit like this don't come along often-book your showing today! (id:28006)
22 Erica Crescent S
London South, Ontario
Located on a quiet crescent in popular White Oaks, top-to-bottom renovated raised bungalow with in-law setup on a pool-sized lot, close to Fanshawe College South Campus, easy access to the 401 and major shopping centers. Trendy open concept with 3 large bedrooms and 2full bathrooms, a large master bedroom with his and hers closets, kitchen with quartz countertops, and luxury vinyl floor throughout most of the house. The exterior, new driveway, mechanicals, and roof have been updated as well. The lower level features a large living/ dining room with fireplace, one spacious bedroom which can be the master, 3 piece bathroom and a kitchenette leading to a separate entrance. Ideal for private accommodation, Airbnb, long/ short term rental or granny suite. (id:28006)
245 Martinet Avenue
London East, Ontario
Welcome to 245 Martinet Ave - a bright and updated 3-bedroom, 1.5-bath semi-detached home ready for its new owners. The main floor features an open-concept living and dining area with new flooring throughout, while both bathrooms have been tastefully updated. Upstairs offers three spacious bedrooms, including a primary with double closets. The finished basement provides versatile space for a family room, office, or play area. Major updates include a brand new furnace & A/C (2026, contract to be paid out by seller on closing), attic insulation (2025), windows (2019), and roof approx. 2015. Enjoy the large, fenced backyard with Deck, Large Shed on concrete pad, newer concrete walkway and front steps, covered front porch and parking for three vehicles. Conveniently located near Bonaventure Public School, Clarke Road Secondary School, shopping, dining, the East Lions Community Centre, and quick access to Veterans Memorial Parkway. A great opportunity for first-time buyers, growing families or investors - move in and enjoy. (id:28006)
#4 - 2014 Valleyrun Boulevard
London North, Ontario
Welcome to The Enclave at Sunningdale, a sought-after vacant land condo community in North London. This beautifully maintained 2-storey detached home offers approximately 2,700 sq ft above grade plus a versatile lower level. From the moment you enter, you are welcomed by soaring ceilings, elegant crown moulding, wainscoting, gleaming hardwood flooring, and large windows with California shutters throughout the home. A separate formal dining room provides the perfect setting for entertaining, while the living room features a gas fireplace and large south- and east-facing windows that fill the space with natural light. The thoughtfully designed layout includes two bedrooms on the main level, including the primary suite, with an additional two bedrooms on the second floor, offering excellent separation of private living space for family or guests. The well-designed kitchen showcases rich maple cabinetry, quartz countertops, stainless steel appliances, and a spacious centre island. The sun-filled, south-facing eat-in area flows seamlessly into a covered sunroom, perfect for morning coffee or seasonal entertaining. The lower level features a large recreation space and two additional bedrooms, maximizing flexibility for extended family, guests, or hobbies. Enjoy low-maintenance living with condo fees covering landscaping, lawn care, and snow removal conveniently located near Masonville, Western University, shopping, and nature trails. (id:28006)
2 - 555 Sunningdale Road E
London North, Ontario
Gorgeous red-brick end-unit townhome in sought-after Sunningdale, North London, featuring a finished walkout basement! Built in 2018 by esteemed Westhaven Homes, this property combines timeless style with modern convenience in one of the city's most desirable neighbourhoods. Step into the expansive foyer, complete with ample storage and soaring ceilings, conveniently paired with a two-piece bathroom. The main level is flooded with natural light and showcases beautiful engineered hardwood flooring throughout. The open-concept design allows each space to flow effortlessly. The kitchen features stainless steel appliances, premium quartz countertops, a contemporary backsplash, and a large island with seating for four. The dining area includes an oversized picture window, while the comfortable and spacious living room is anchored by a striking natural gas fireplace with ceramic tile surround, upgraded bump-out, and custom built-in shelving and storage. Massive sliding doors with transom windows lead to the private deck with BBQ gas hook up and one of the largest green spaces in the community-surrounded by trees and natural greenery.The upper level offers three bedrooms, including a generous primary retreat with a walk-in closet and a spa-like 5-piece ensuite featuring a soaker tub, glass shower, and double sinks. A modern 4-piece main bathroom and convenient upper-level laundry complete this floor. The fully finished walkout basement provides a versatile additional living area-perfect for movie nights, a playroom, home office, or guest space-with direct access to lush green surroundings and a second outdoor living area. An attached garage with inside entry adds to the convenience. These striking units offer tremendous value in a premium North London location close to Stoney Creek YMCA, top notch schools, grocery stores, pharmacies & more. Don't miss this incredible opportunity! Floor Plans Available. (id:28006)
527 Topping Lane
London South, Ontario
Discover elevated single-level living in this fully reimagined bungalow townhome, where exceptional craftsmanship and thoughtful design create a truly turnkey experience. Extensively renovated throughout, this home offers refined finishes and premium upgrades ideal for buyers seeking both comfort and quality. The centerpiece is a beautifully designed chef's kitchen featuring GE Café and Bosch 800 Series appliances, including a gas cooktop with pot filler, convection wall oven, and built-in microwave. Custom Casey's cabinetry, quartz countertops, under-cabinet lighting, floating shelves, and a sleek VENT-A-HOOD combine style and function. A large island and pull-out pantry provide excellent workspace and storage. Engineered hardwood flooring, dimmable pot lights, and remote-controlled bedroom blinds enhance comfort, while custom built-in shelving and modern glass-panel closet doors add practical storage. The primary suite includes a motion-sensor walk-in closet and 220V wiring ready for a future stacked washer and dryer. Spa-inspired bathrooms feature quartz vanities, frameless glass walk-in rain showers, and built-in bench seating. The finished basement adds valuable living space with a custom steel stair railing, ample storage, and a natural gas line ready for a future fireplace. Exterior improvements include a new concrete patio and walkway, manicured landscaping, finished garage, patio doors with built-in blinds, and most windows replaced in 2021. Additional updates include a Maytag Commercial washer and dryer, newer furnace (4 yrs), water heater (5 yrs), upgraded electrical, loose-lay basement flooring, and upgraded doors and trim throughout. Located in a quiet, well-maintained community, this home is ideal for downsizers, professionals, or anyone seeking stylish, low-maintenance living. Move in and enjoy - quality like this is rare. This home will set you apart. (id:28006)
1711 Cedarcreek Crescent
London North, Ontario
This lovely 2-storey family home in North London's Cedarhollow neighbourhood is nestled on a quiet crescent, just steps from excellent schools, forest, river & walking paths and features a spacious backyard with a private pool retreat. You'll love the covered front porch and thoughtfully updated interior.The chef's kitchen showcases quartz countertops, a full backsplash, waterfall island, and crisp white cabinetry, all flooded with natural light and offering generous storage. Modern lighting and upgraded flooring enhance the main level. Patio access from the kitchen leads to the backyard oasis, where crystal-blue pool views, stamped concrete, hot tub, lush grass and trees create a private summer escape. A private office, lounge, and laundry complete the main floor.The second level offers four bedrooms, including a gracious primary suite with a 5-piece ensuite, deep walk-in closet, and a private covered balcony - perfect for quiet morning coffees.The lower level features an additional bright bedroom, a media den, gym area, full bath, and a bonus room ready to make your own.Set in a quiet and growing neighbourhood, this home offers space, privacy, and a lifestyle designed for family living. (id:28006)
16 Falconridge Court
St. Thomas, Ontario
Welcome to the kind of home where childhood memories are made and summer evenings stretch a little longer. Nestled on a quiet, family-friendly street in St. Thomas, this classic 3-bedroom, 2-bathroom two-storey offers the perfect blend of space, comfort, and community charm. Enjoy all the conveniences of city amenities-schools, shopping, dining, and recreation-while still embracing the warmth and slower pace of small-town living. Inside, the home offers a functional, family-friendly layout. A bright foyer leads to a cozy living room that overlooks the covered front porch - beckoning you to enjoy morning coffee or evening chats. The spacious eat-in kitchen offers plenty of counter space and storage, and the large dining area makes it ideal for busy family mornings and weekend gatherings alike. Sliding doors seamlessly connect indoor and outdoor living to the heart of the home - the backyard. This is the kind of outdoor space where kids run until sunset, pets roam freely, and summer gatherings become tradition. The above-ground pool is ready for hot July afternoons, the deck is made for BBQ season, and there's still plenty of green space left to garden, play, or simply enjoy the privacy. It's not just a backyard - it's your own personal retreat. Upstairs features three well-sized bedrooms and a full family bathroom. The finished basement expands your living space with a comfortable rec room and a flexible bonus room ideal for a home office, gym, playroom, or creative studio. You'll also appreciate the substantial storage space in the utility area, plus a bathroom rough-in already in place - giving you the flexibility to add value and customize over time. Located less than 20 minutes from the sandy beaches of Port Stanley and just 20 minutes to London, you can enjoy lakeside escapes, an easy commute, and all the amenities you need - while still embracing the welcoming feel that makes St. Thomas so special. Move in, settle down, and start your next chapter here. (id:28006)
98 Central Avenue
London East, Ontario
Luxury Victorian Home with Proven Income - Live in Style & Earn with Confidence! An exceptional opportunity to own a beautifully restored century home in one of London's most desirable neighbourhoods just northwest of Downtown. This is fully set up as three self-contained units with separate entrances, meters, and wiring. A rare blend of historic charm, modern upgrades, and strong, established income. All three units are currently rented and generating $5,700 per month ($68,400 annually): Upper Unit: $2,700/mo + Main Floor: $2,000/mo + Lower Level: $1,000/mo.. This solid revenue stream provides an excellent market cap rate and immediate cash flow from day one. Main Floor Unit: Two generous bedrooms, sun-filled living room and a spacious, updated kitchen with centre island. Upper Unit (2nd & 3rd floors): A bright and contemporary three-bedroom suite with its own private, oversized deck. Lower Level Suite: A charming bachelor unit with separate entrance, ideal for continued rental income. Live in one unit and rent the others, continue operating as a high-performing multi-unit investment, or explore conversion to a legal triplex (minor variance may be required). The property has been lovingly maintained and thoughtfully updated to maximize both comfort and revenue. Set in a vibrant neighbourhood known for boutique shops, cafes, and restaurants along Richmond Row and within walking distance to Harris Park, the Thames River, Central Secondary School & Catholic Central High with Western University a short bus ride away. Victorian streetscape, walkability, and community spirit complete the lifestyle picture. Whether you're seeking a luxury live-in investment or a fully tenanted income property in a high-demand area, this property delivers both character and consistent returns. Book your private tour today - opportunities with this level of income and location are rare. (id:28006)
20437 Melbourne Road
Southwest Middlesex, Ontario
Welcome to your new home on Melbourne Road, nestled in the charming community of Melbourne. This spacious residence offers the perfect blend of comfort, convenience, and versatility. Step inside to discover a meticulously crafted raised ranch boasting a desirable open living concept, ideal for modern lifestyles. Built in 2000, this home exudes timeless appeal and thoughtful design. With a total of 4 bedrooms above grade and 2 additional bedrooms below grade, along with 4 full bathrooms, and lets not forget about the 3 season sun room. There's ample space for families of all sizes, whether you're hosting gatherings or seeking privacy, this home accommodates your needs with ease. Situated on a generous 1.45-acre lot, this property features a sprawling side yard, offering endless possibilities for outdoor enjoyment and recreation. Plus, with not one, but two garages, including one equipped with a hoist and heating, car enthusiasts and hobbyists alike will find their dream space. Worried about power outages? Fear not, as this home comes complete with a generator, ensuring peace of mind during any unforeseen circumstances. But that's not all discover the separate area perfectly setup for a teenager's retreat, providing flexibility and comfort for your family and guests. Don't miss out on this unique opportunity to own a truly remarkable property in Melbourne. Schedule your viewing today and make this house your home! (id:28006)
3293 Morrell Street
Brooke-Alvinston, Ontario
Lovely family bungalow in a small town with open and airy kitchen and living room. Kitchen has stainless steel appliances and centre island.The main floor master bedroom has a 3-piece ensuite with a step-in shower and a walk-in closet. The 2nd bedroom is next to the 4-piece bathroom with tub and shower. The lower level has a generous family room with a craft or hobby space, a 3rd bedroom, and large 3 piece bathroom with a heated floor. There is a large cold room and also generous laundry/utility room. Attached garage is heated with natural gas. Enjoy the pergola covered patio and professionally landscaped gardens. Just steps away from the Brooke-Alvinston-Inwood Community Centre Complex and Alvinston Skateboard park. (id:28006)
688 William Street
London East, Ontario
Beautifully updated and move-in ready, this charming downtown London bungalow is tucked into the highly desirable Woodfield neighborhood -an ideal condo alternative for first-time buyers, young families, and empty nesters alike. Enjoy a walkable lifestyle just minutes to Victoria Park, Richmond Row's popular restaurants, boutique shopping, and all the best amenities downtown has to offer. Inside, the bright main floor features impressive high ceilings and pot lights throughout. The warm, welcoming living area is filled with natural light and flows nicely into the fresh white kitchen, complete with stainless steel appliances and a versatile island perfect for prepping, gatherings. You'll also love the charming informal dining space, convenient main-floor laundry, and an added 2-piece bath. The primary bedroom features a generous walk-in closet and access to a gorgeous renovated 4-piece Jack & Jill bath, shared with the second bedroom/den -a flexible space that works perfectly as a nursery, home office, or guest room. The unfinished lower level is dry and offers excellent storage, featuring spray foam insulation and a vapor barrier with a transferable warranty. Step outside to a peaceful backyard with a private rear deck, pristine landscaping, and an oversized wood shed for extra storage. With fantastic curb appeal and fresh paint inside and out, this home is truly ready for you to move in and enjoy. (id:28006)
4084 Bluepoint Drive
Plympton-Wyoming, Ontario
Wake up to sparkling water views and unwind to breathtaking sunsets-every single day. Nestled along the shores of Lake Huron, this bright and airy side-split brings the outdoors in, with a lake-facing kitchen, dining area, and living room that make every meal and gathering feel unforgettable. The main level offers two comfortable bedrooms and a full bath, while the lower level provides additional space to relax and recharge. A cozy family room with a gas fireplace creates the perfect setting for cooler evenings, complemented by an oversized third bedroom and a second full bathroom-ideal for guests or extended family. Step outside to the spacious deck overlooking the generous yard and stunning lake backdrop. Whether it's cornhole tournaments, summer bonfires, or quiet mornings with coffee, this property captures the very best of lakeside living. Has been operating as a fully booked Airbnb, this home presents a fantastic opportunity as a year-round residence, weekend retreat, or turnkey income property. Conveniently located just 20 minutes to Sarnia and under an hour to London, you can enjoy peaceful waterfront living without sacrificing accessibility. This is lakeside living at its finest. (id:28006)
4 - 312 Piccadilly Street
London East, Ontario
Welcome to Unit 4 at 312 Piccadilly Street - a spacious 3 bedroom, 1 bathroom home in one of London's most desirable central neighbourhoods. This bright unit features a generous living room, updated flooring, and an updated kitchen designed for comfortable everyday living. Enjoy the privacy of a separate rear entrance, one assigned parking space, in-suite private laundry (2 in 1 machine) and access to a shared laundry room also available. Located downtown less than two blocks from Richmond Street and one block from Oxford Street. This home is ideally positioned near St. Joseph's Hospital, Western University, downtown London, great schools, daycares, a grocery store, restaurants, vibrant local amenities and steps from bus routes, commuting throughout the city is simple and efficient. An excellent option for professionals, families, or responsible students seeking space and a highly walkable location. Monthly rent includes heat, water and internet. Tenant is responsible for separately metered hydro. (id:28006)
1864 Parkhurst Avenue
London East, Ontario
Pride of ownership shines in this beautiful bungalow. Tucked away on a quiet street, this versatile home features 3+2 bedrooms, 2 full bathrooms, and two separate kitchen areas - ideal for extended family or multi-generational living. The main level offers a bright welcoming living room complete with a natural gas fireplace. The kitchen is tastefully updated with granite countertops and matching backsplash. Downstairs, the finished lower level includes a private entrance to a self-contained 2-bedroom suite with its own kitchen, 4-piece bath, and laundry area. The property is equipped with 240-amp electrical service and an owned hot water heater. Outside, enjoy a stunning landscaped space featuring a large covered front porch, gazebo, two storage sheds, and a partially fenced 302-foot deep yard offering plenty of room to relax or entertain. The paved stone driveway fits up to six vehicles and is complemented by an attached double garage plus a detached single garage - perfect for extra storage, hobbies, or parking. Close to schools, parks, shopping, and everyday amenities, this well-maintained home offers space, flexibility, and long-term value in a peaceful setting. (id:28006)
Unit 1+2 - 647 Wilton Grove Road
London South, Ontario
Excellent South London light industrial/commercial space available for lease at 647 Wilton Grove Road. Units 1 and 2offer a combined 4,477 square feet of highly functional flex space ideally suited for showroom, warehouse, light industrial, service trades, or distribution users.Zoned LI2 and LI3, allowing for a broad range of industrial and commercial uses, providing exceptional operational flexibility.The space features two truck-level loading doors and one grade-level door, 10-foot clear height, and 200-amp, three-phase power. A new HVAC unit with air-conditioning adds valuable comfort and usability for office, showroom, technical workspace, or staff areas.Strategically located just off Wellington Road with immediate access to Highway 401 and 402, delivering seamless connectivity for logistics, suppliers, and client access. Situated within a high-demand industrial corridor with on-site parking and signage opportunities. (id:28006)
235 Kennington Way
London South, Ontario
Welcome to Acadia Towns. Experience modern urban living in this brand-new, back-to-back townhome by Urban Signature Homes. Thoughtfully crafted with quality finishes, this spacious interior unit offers 1,871 sq. ft. of functional living space. Featuring 4 bedrooms and 3 bathrooms, this layout is designed for comfort and style. The heart of the home is an expansive 22-foot open-concept living area that flows seamlessly into a contemporary kitchen equipped with a large breakfast bar. Enjoy the outdoors from your private main-floor balcony. Rare dual-covered parking is included with an attached garage and a carport. Located in a rapidly growing London community with easy access to shopping, parks, and schools. Note: Photos are from the model home. Dimensions and finishes may vary based on builder plans. (id:28006)
302 - 1288 Commissioners Road W
London South, Ontario
Welcome home to this bright, oversized 1-bedroom apartment offering approximately 1,100 sq ft of clean, comfortable living space - all for $1,650/month all inclusive.This unit is carpet-free throughout, making it a great option for anyone who values a modern feel, easy cleaning, and a fresh, low-maintenance home. With large windows and plenty of natural light, the space feels open, airy, and inviting all day long. The building and unit are both exceptionally clean and well-maintained, offering a quiet and respectful living environment you'll be proud to come home to. Located in a convenient area with walkable amenities nearby, you'll be close to everyday essentials like shopping, restaurants, transit, and more - making day-to-day life easy and stress-free. (id:28006)
301 - 1288 Commissioners Road W
London South, Ontario
Welcome to this clean and well-maintained studio apartment located in a desirable mixed-use building at 1288 Commissioners Road West in the heart of Byron. Situated on the top floor, this bright and carpet-free unit offers a comfortable and low-maintenance living space ideal for professionals, students, or anyone seeking convenience and simplicity. Enjoy the benefit of living in a vibrant community with everyday amenities just steps from your door. The building itself features commercial conveniences, while additional shopping, dining, cafes, and essential services are all within easy walking distance. Located in one of London's most sought-after neighbourhoods, this unit provides quick access to parks, transit routes, and major roadways, making commuting and daily errands effortless. A great opportunity to live in a well-kept space surrounded by the charm and convenience of Byron living. (id:28006)
15 Marcus Crescent
London North, Ontario
Set on a quiet crescent in the Masonville Public School catchment, this exquisitely upgraded executive home delivers refined living and a resort-style backyard retreat rarely found in the city. Minutes to Western University, University Hospital, St. Joseph's, Sunningdale Golf, and Ivey, the location is unmatched for academic, medical, and professional families. Playgrounds, community parks, and the Medway Valley Heritage Forest trail system elevate the lifestyle with nature just steps away. Inside, the home offers a warm, polished atmosphere with a gracious foyer, separate dining room, and a sun-filled living room with a fireplace and sweeping backyard views. A main-floor office provides a quiet, private workspace set apart from the principal rooms. Premium window treatments, rich hardwood flooring, and fresh neutral tones underscore the home's elevated aesthetic. The kitchen is a showpiece-designed with intention, luxury, and performance in mind. Wall-to-wall cabinetry creates exceptional storage and prep space. Stainless appliances include an impressive 6-burner gas range, while espresso cabinetry with backlit rain-glass uppers adds dramatic depth. Granite surfaces enhance the space and the contrast-tone, 4-seat island. The laundry/mudroom enhances daily function with built-in cabinetry, a full folding counter, and garage access. Upstairs, the generous primary suite offers a walk-in closet and a spacious ensuite. Three additional bedrooms share a refreshed main bath, and the lower level provides substantial storage and future potential. The backyard is the true showstopper: a heated pool anchors a private outdoor resort with multiple zones for lounging, dining, entertaining, and relaxing. A pergola lounge, tiki hut/bar, dining gazebo, and manicured green space framed by mature trees create a setting that feels worlds away. With a double garage and commanding curb appeal, this home delivers exceptional family living in one of London's most desirable neighbourhoods. (id:28006)
24 - 48 Ontario Street S
Lambton Shores, Ontario
PREMIUM RENOVATED 2-storey 3 bed, 2 bath townhouse condo in Grand Bend's GATED WATERFRONT community, Harbour Gates. This complex is set on 3 ACRES & 700' OF WATERFRONT, featuring an inground saltwater pool, tennis court, meticulous grounds and a controlled entry gate. Owners enjoy first right of refusal on a 30' BOAT SLIP DIRECTLY OUT FRONT OF THE UNIT - all at a dockage rate of just $25/ft. Be on the water in minutes and cruise out to Lake Huron to enjoy turquoise waters or award winning sunsets - or enjoy a short stroll to South Beach, Main Beach, dining, shopping & the strip in minutes. Offering 1,233 SQ FT OF LIVING SPACE, this TURNKEY END UNIT is a true showstopper. SIGNIFICANT PREMIUM UPGRADES were completed in 2023 feat. a high quality kitchen with quartz counters, maple cabinetry, and PREMIUM APPLICANCES including a panel-ready LIEBHERR fridge, panel-ready AEG dishwasher, AEG induction cooktop & built-in oven, Panasonic built-in microwave, Marvel dual-zone wine/beverage cooler & much more. French doors lead to a raised deck overlooking the waterfront and boat slip. The living room features a fireplace with timber and tile surround, and custom built-ins. The gorgeous, bright primary suite includes waterfront views, large double closets, automatic blackout blinds, and a beautifully updated cheater ensuite bath with a low curb shower and high end finishings & fixtures. OTHER UPGRADES: Powder room ('23), mudroom cabinetry/bench ('23), laundry room cabinetry/counter/sink ('23), LG ThinQ washer/dryer ('23), furnace & owned tankless water heater ('23), luxury vinyl plank flooring ('22), interior doors, ('22) stair railing ('22), pot lights ('23), paint ('23). Positioned at the back of the complex, you will enjoy added privacy and no neighbours on one side. This end unit comes with a DEDICATED PARKING SPOT and ample visitor parking. Bonus: PET FRIENDLY ANDLOW FEES OF $245/MONTH incl. building insurance, maintenance, roof, windows, snow removal & property management. (id:28006)
115 South Carriage Road
London North, Ontario
Modern Architectural Masterpiece: Unrivaled Custom Luxury in Hyde ParkStep into a world of soaring 26 foot ceilings and light drenched spaces at 115 South Carriage Road. This is not just a home; it is a one of a kind custom built sanctuary located in the most private and quiet pocket of London's prestigious Hyde Park. Offering meticulously designed living space above grade, this property provides the room to breathe that growing families and discerning professionals crave.The heart of the home is a seamless integration of the living, dining, and chef's kitchen areas. Imagine hosting intimate dinners framed by massive picture windows or enjoying your morning espresso at the oversized recessed island. The kitchen is a culinary dream featuring high end stainless steel appliances, a gas range, a designer farm sink, and a hidden walk in pantry that keeps your aesthetic flawless. Cozy up by the floor to ceiling tiled gas fireplace, or step through the sliding glass doors to a future deck that promises perfect summer evenings.Retreat to the primary suite, a true private oasis. This level of luxury is rarely seen, boasting a massive 10x12 dressing room with custom built-ins and a second fireplace for ultimate ambiance. The ensuite is a spa-like masterpiece with heated floors, an Italian soaker tub, and an intricate glass shower with rain heads and wall jets.Located just minutes from Canterbury Park, the University, and the vibrant food culture of West Social Club, you get the best of the West End without the high density noise. With a massive functional garage and an additional 1,200 square feet of unfinished potential in the basement, this home offers incredible value at well under replacement cost.This rare find represents the pinnacle of London real estate and will not last long. (id:28006)
52 Birchmount Walk
London South, Ontario
A complete architectural transformation in one of Southwest London's most established enclaves, this sun-filled California-modern home was rebuilt from the studs with intention, precision, and design integrity.Set at the end of a quiet cul-de-sac and framed by mature trees, the home offers rare privacy while capturing natural light from all four sides. Clean stucco lines, a custom glass-and-metal awning, and modern double entry doors introduce a striking interior defined by white oak herringbone floors and a sculptural spiral staircase.The main level was thoughtfully reconfigured to create openness without sacrificing warmth. Oversized windows blur the line between indoors and out, while a two-tier patio extends the living space into the trees.At the heart of the home, a custom Martin Jesko kitchen Fisher & Paykel flat panelled fridge freezer column, Miele induction cooking plus built in speed oven, Italian porcelain surfaces, and a seamless dual temp wine fridge integrated into the island. A walk-in pantry and tailored mudroom connect effortlessly to the garage.Upstairs, every bedroom features its own ensuite, offering rare comfort and independence for family or guests. The primary suite feels secluded and refined, complete with a custom walk-in closet and spa-inspired bath featuring heated floors, a freestanding Silk Stone tub, smart TOTO toilet, and an expansive dual shower framed by treetop views.The walkout lower level adds versatile living space with room for recreation, work, or guests-plus direct backyard access. Beyond aesthetics, this home was re-insulated and equipped with new HVAC, on-demand hot water, many new windows and doors throughout, electrical upgrades, fiber internet, and integrated security infrastructure-delivering efficiency and peace of mind equal to its design. A rare blend of architectural presence and turnkey modernization, minutes to major highways and London's leading hospitals (id:28006)
1408 Ernest Avenue
London South, Ontario
An exceptional 1.029-acre infill development site in London's White Oaks neighbourhood, recently re-zoned Residential R8-4, and approved for a wide range of medium-density residential uses including stacked townhouses, low-rise apartments, and converted dwellings.The property features an existing vacant two-storey commercial structure, approved for conversion into an 18-unit residential apartment building (44 units per hectare) with a flexible mix of 1-bedroom, 1+den, and 2-bedroom layouts.Approx. 12,950 ft 2 of existing building space and 64 on-site parking stalls-with access via a shared private laneway-support a streamlined, low-cost redevelopment path. No Site Plan Control is required for the current approved conversion, reducing timeline and permitting barriers.Strategically located near transit, shopping, parks, schools, and employment hubs, this site offers strong tenant appeal and long-term upside in a corridor targeted for growth. Positioned between an established residential area and a neighbourhood commercial node, the site delivers natural transition, walkability, and policy-aligned density. (id:28006)
803 - 744 Wonderland Road S
London South, Ontario
End unit upscale condo, 3 bedrooms + 2 baths. Tidy in move in condition. Unobstructed Gorgeous views from the eighth floor. Quiet, located at the other side from the street. Kitchen with back splash open to the dining with big window and fantastic north views. Large open Living & Dining room. Primary bedroom with Walk in Closet & 4 pieces ensuite. Bright big windows all around the unit. Carpet free with vinyl flooring throughout and ceramic tiles in all wet areas and foyer. Plenty of storage space. Laundry in suite Washer and dryer. In unit controlled forced air Furnace/AC. New neutral paint. Fabulous 14th floor amenities with amazing views in all directions include exercise room & Jacuzzi tub, party/meeting hall, roof top outdoor terrace & BBQ area. Covered parking and lots of visitors parking. Condo fee includes water. Pets free building. Secure entry intercom. Convenient location on a bus route. (id:28006)
46 Snowy Owl Trail
Central Elgin, Ontario
Welcome to 46 Snowy Owl Trail, nestled in Eagle Ridge subdivision fronting on to a beautiful naturalization pond, and minutes to a park and walking trails. Feels like country, yet it is close to essential amenities, including schools, shopping centres, senior centres, schools, and hospital, in addition to being quick access to main highways as well as fifteen minutes from the beach in Port Stanley. This modern, meticulously maintained home with insulated double car garage including an EV Charger 240V Outlet, was built in 2024 and is a Net Zero Ready Home and finished top to bottom, inside and out. The rear yard is fully fenced with a large concrete patio with pergola, a hot tub with pergola, landscaped green spaces, and a garden shed. The main level features an open concept design including the great room with an oversized window allowing in an abundance of natural light, and the kitchen boasting quartz countertops and centre island with the dining area overlooking the rear yard accessible through the patio door. The generous sized primary bedroom features a 3pc ensuite bathroom with an upgraded cultured marble shower, and a walk-in closet. The second main floor bedroom is at the front of the house with a picturesque view of the pond and walking trail. The main 3pc bathroom and the laundry room with walk-in pantry off the kitchen complete the main level. The lower level is finished with a cozy family room, two additional bedrooms, one of which includes a walk-in closet, and another 3pc bathroom. 10-foot ceiling in Great Room, Triple Glazed Windows, Upgraded Insulation, Roughed in Gas Line for Gas Stove and Outdoor BBQ, Luxury Plank Flooring....and more. You must see to appreciate! Everything you need is here.... just move in and enjoy! (id:28006)
55 Woodcock Drive
Tillsonburg, Ontario
Freehold interior unit townhome (No Condo Fees) built by Hayhoe Homes offering 4 bedrooms, 3.5 bathrooms, and a single car garage. A welcoming covered porch leads into a spacious foyer and bright open concept main floor featuring 9 foot ceilings, a convenient powder room, and a designer kitchen with quartz countertops and central island that overlooks the dining area and generous great room with fireplace and sliding glass doors to the rear deck. The upper level showcases a spacious primary suite with a walk-in closet and private ensuite with double sinks, soaker tub, and separate shower, along with three additional bedrooms, a full main bathroom, and bedroom level laundry for added convenience. The finished basement extends the living space with a comfortable family room, fourth bedroom, and full bathroom. Quality finishes include luxury vinyl plank flooring as per plan, central air conditioning, HRV, and Tarion New Home Warranty coverage, plus numerous upgrades throughout. Ideally located in the Rolling Meadows community close to shopping, restaurants, parks, trails, and easy highway access. Taxes to be assessed. (id:28006)
23239 Richmond Street
Middlesex Centre, Ontario
ATTENTION BUSINESS OWNERS!! Positioned just minutes from North London, this outstanding property sits along busy Richmond Street (Highway 4), offering nearly 200 feet of premium frontage and exceptional exposure. Located on the main corridor connecting London to the rapidly growing community of Lucan, this site presents a strategic business opportunity in a high-traffic location. Zoned Village Commercial, the property allows for a wide range of permitted uses, making it ideal for business owners seeking flexibility and future growth potential. The property includes an approximately 4,500 sq. ft. building equipped with 200-amp electrical service. A structural engineering report detailing completed work is available for added confidence. An incredible opportunity to establish or expand your business along one of the area's most travelled routes. (id:28006)
53 Woodcock Drive
Tillsonburg, Ontario
Freehold end unit townhome (No Condo Fees) built by Hayhoe Homes offering 4 bedrooms, 3.5 bathrooms, and a single car garage. A welcoming covered porch leads into a spacious foyer and bright open concept main floor featuring 9 foot ceilings, a convenient powder room, and a designer kitchen with quartz countertops and central island that overlooks the dining area and generous great room with fireplace and sliding glass doors to the rear deck. The upper level showcases a spacious primary suite with a walk-in closet and private ensuite with double sinks, soaker tub, and separate shower, along with three additional bedrooms, a full main bathroom, and bedroom level laundry for added convenience. The finished basement extends the living space with a comfortable family room, fourth bedroom, and full bathroom. Quality finishes include luxury vinyl plank flooring as per plan, central air conditioning, HRV, and Tarion New Home Warranty coverage, plus numerous upgrades throughout. Ideally located in the Rolling Meadows community close to shopping, restaurants, parks, trails, and easy highway access. Taxes to be assessed. (id:28006)
314 - 1830 Dumont Street
London East, Ontario
Excellent value for starter or investment! 550 SqFt one bedroom unit located with easy access to Hwy 401 with all convenience around including Argyle Mall and schools! Generously sized one bedroom, one bathroom apartment located on the third floor. Bright and airy layout featuring a spacious living room perfect for relaxing or entertaining. Separate dining area ideal for family meals or hosting guests. Well-proportioned bedroom with ample closet space. Updated 4-piece bathroom with modern finishes. Private balcony to enjoy fresh air and outdoor space. Enjoy the view of the trees at balcony! Secure building with controlled entry for added peace of mind.Walking distance to Argyle Mall and close to schools, shopping, restaurants, transit. Condo fees conveniently include heat, hydro, and water. An excellent opportunity for first-time buyers, downsizers, or savvy investors! Hurry! (id:28006)
19 Elysian Street W
St. Thomas, Ontario
Solid brick century home with detached garage and fenced yard in quiet northwest part of St.Thomas.Unspoiled chestnut trim on main floor.Updated furnace,central air,water treatment and water heater on contract with reliance.Private parking. (id:28006)
6 - 28 Minler Street
Ingersoll, Ontario
Almost like new 1588 sq ft semi detached home. A fresh modern space with vinyl flooring throughout. Main floor includes a spacious foyer with front closet, 2pc bath, the open plan great room serves as both a family zone and a place for entertaining with an electric fireplace. Fall in love with the fresh white kitchen cabinetry with undermount lighting, island and beautiful granite countertops! Stainless steel fridge, stove, OTR microwave. LED pot lights throughout, patio doors leading to the 15 x15 feet Deck and an oversized fully fences back yard. On the second floor you'll find two 4pc bathroom and 3 spacious bedrooms. The Primary bedroom includes a walk in closet and 4pc ensuite. The lower level has development potential for a family room for added space. Other bonuses include a cold room, laundry with Washer/Dryer included, rough-in for bathroom and utility closet. Single car garage with auto door opener. Located next to Westfield Park , tennis courts & Curling club, less than 2 min drive to HWY 401 and all amenities. Don't miss this opportunity. (id:28006)

