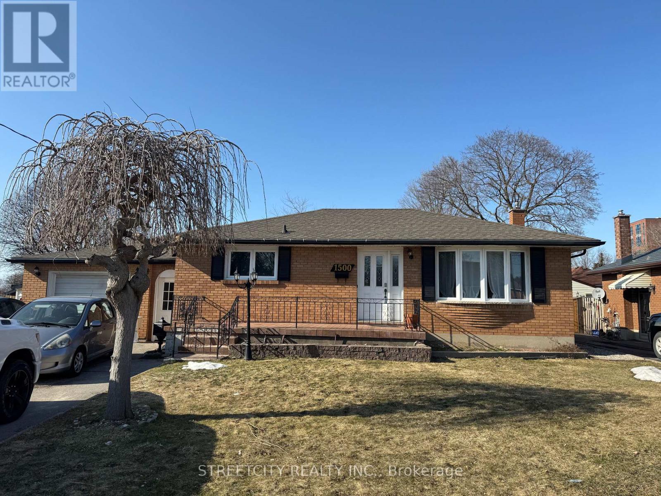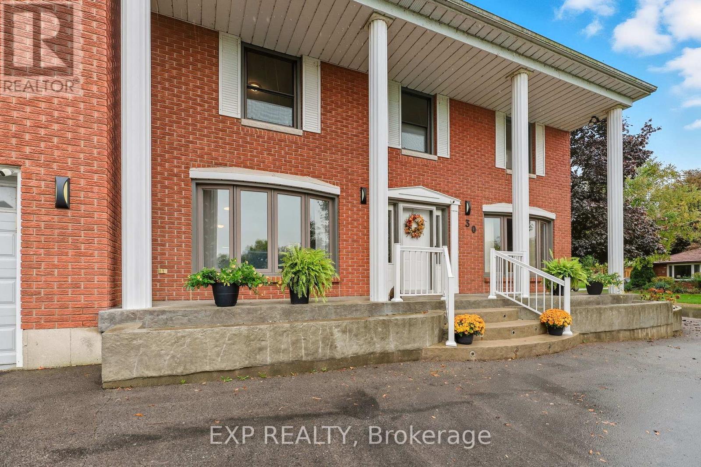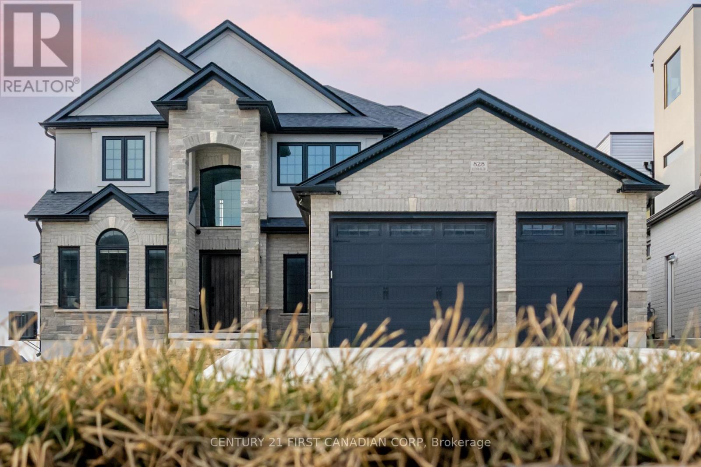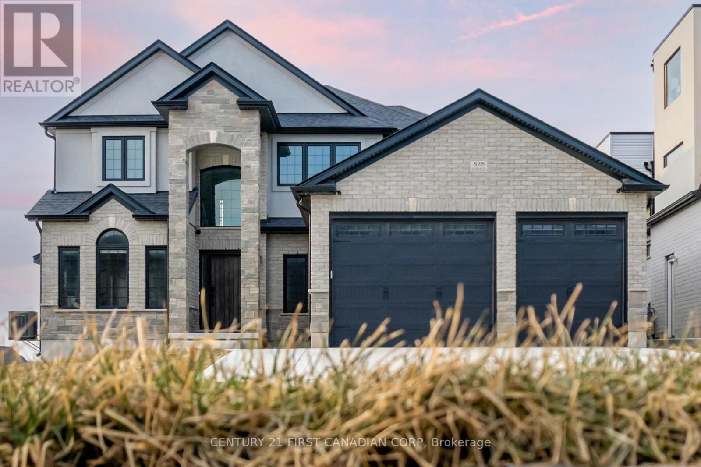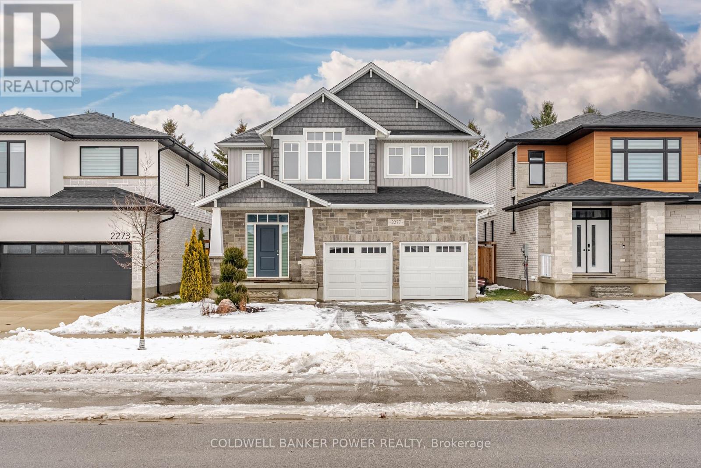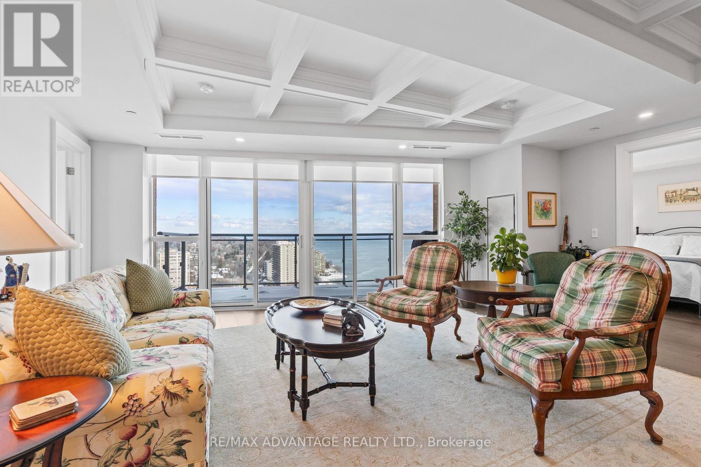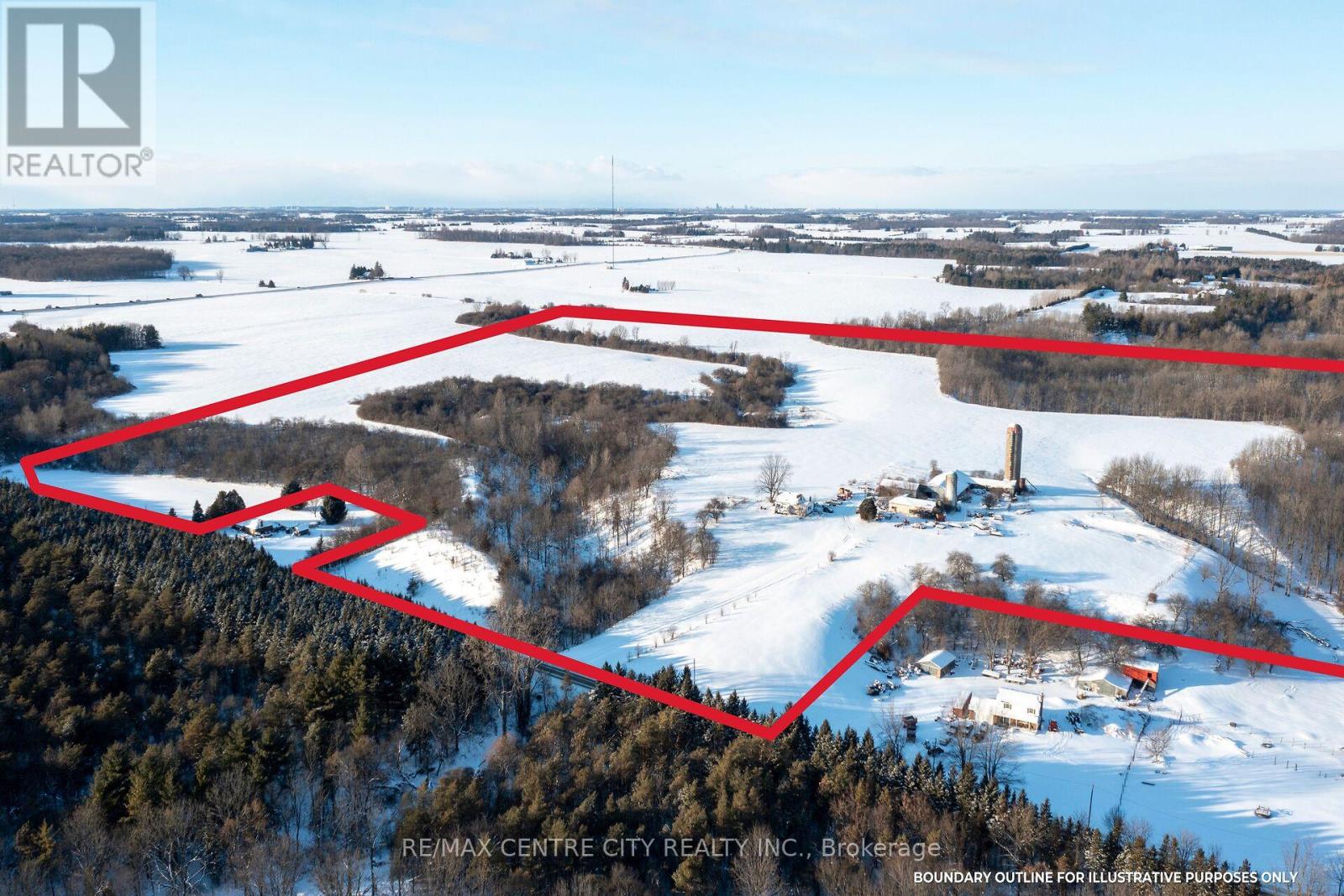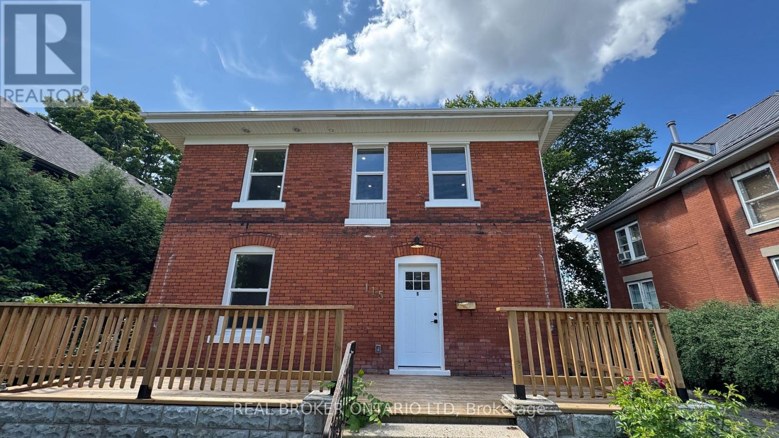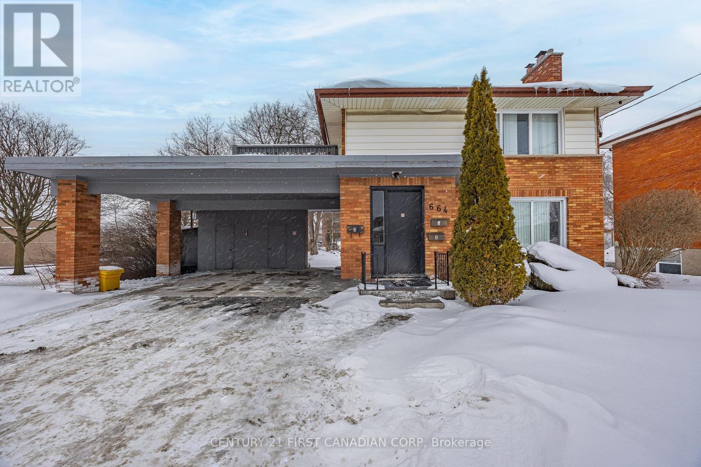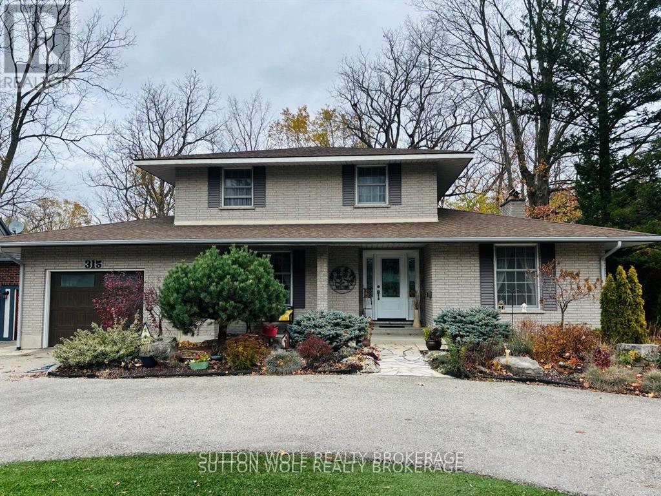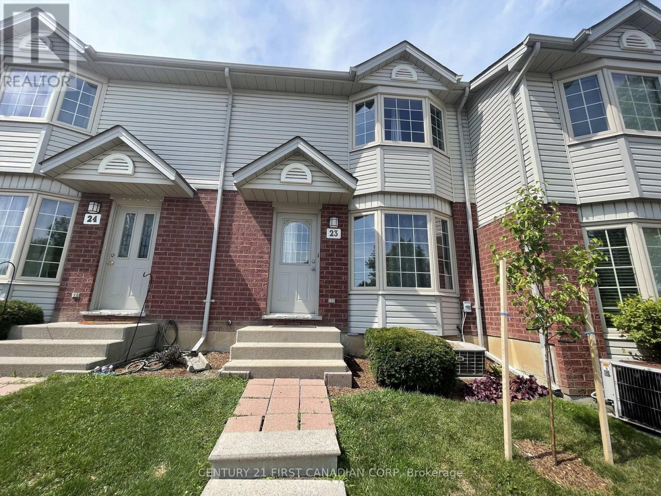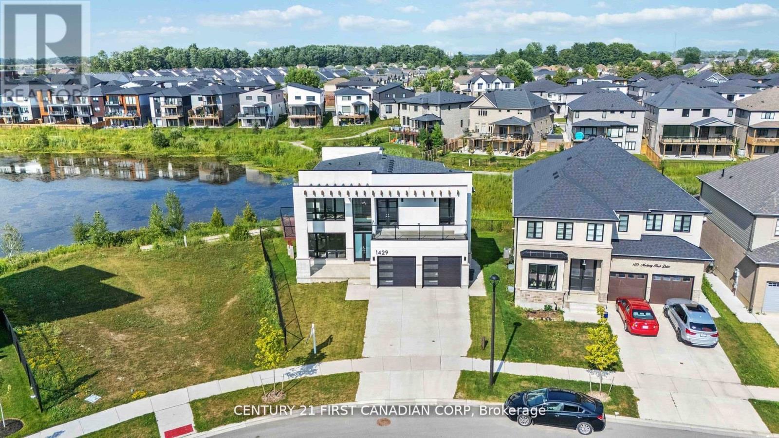1500 Mardell Place
London East, Ontario
Attention investors this home is a 3 minute walk to Fanshawe College and is currently bringing in $4000 a month in rent! Spacious 5-Bedroom Home with Inground Pool - Steps from Fanshawe College Welcome to 1500 Mardell Place, London, Ontario-a fantastic five-bedroom, two-bathroom home with incredible investment potential. Perfectly located just a two-minute walk from Fanshawe College, this property is an ideal opportunity for investors, students, or families looking fora spacious and convenient place to call home. Inside, this well-maintained home features two kitchens, offering added flexibility for multi-generational living or rental income potential. The five generously sized bedrooms and two full bathrooms provide plenty of space for comfortable living. The bright and inviting living areas create a warm atmosphere, while the functional kitchens make meal preparation a breeze. Outside, the private, fully fenced backyard boasts a stunning inground pool, perfect for summer relaxation and entertaining. With parking for up to five cars, there's no need to worry about space for tenants or guests. Located in a high-demand area near Fanshawe College, public transit, parks, and shopping, this home offers both convenience and exceptional value. Whether you're looking for an income-generating investment or a spacious family home, 1500 Mardell Place is a must-see. Book your private showing today! (id:28006)
30 Lingwood Drive
Norfolk, Ontario
A beautifully large 5 bedroom home with a bright brick exterior and columns decorating the front and adding a vintage touch. Walking through the house with new wood flooring, natural light is everywhere to be found! Cuddle up by the gas fireplace while watching the snow fall through the bay windows or enjoy a night of board games in the spacious family room. The kitchen is full of cabinets and pantry space with quartz countertops and stainless steel appliances that'll make cooking a breeze. Each bedroom is equipped with its own closet and a window large enough to light up the room. The second floor has two full bathrooms, perfect for privacy and personal space. Looking for a hobby room or a spot for your own home theatre? Look no further than the no-carpet basement with enough space for more than one hobby! The backyard contains a huge, fenced in patio, and a backyard perfect for a garden oasis or playset for the kids! Time to check it out! (id:28006)
Upper - 828 Kleinburg Drive
London North, Ontario
Welcome to 828 Kleinburg Drive, a luxurious 4-bedroom, 2.5-bathroom home offering over 2,700 sq. ft. of sophisticated living in one of London's most sought-after neighbourhoods. This custom-built property features a striking stone-and-stucco façade, black-grilled windows, and a widened concrete driveway, making it a standout on its large corner lot. Inside, the open-concept main floor boasts 9' ceilings, pot lights, hardwood floors, and oversized baseboards. The living room features a floor-to-ceiling tiled gas fireplace, while the great room includes a second gas fireplace. The gourmet kitchen has ceiling-height cabinets, quartz countertops, a large island, a gas range, stainless steel appliances, and a pantry. A bright dinette is located next to the kitchen, with a separate formal dining area for entertaining. This home is equipped with Lutron Caseta light switches throughout, making it a true smart home. Built-in speakers are installed on the main floor (office, living room, and family room) and in the second-floor bathrooms, all managed with Lutron smart audio remotes. The Google Nest smart thermostat, smoke detectors, and Ring security system enhance the home's security and convenience. Upstairs, you'll find four spacious bedrooms, including a primary suite with a walk-in closet and a spa-like en-suite with in-floor heating, double sinks, and a glass-enclosed shower. The second bathroom also has in-floor heating for added comfort. All bedrooms are fitted with Lutron Serena automated blinds. Additional upgrades include a Tesla charger in the garage and a modern fence for privacy. The house is available furnished or unfurnished to meet your needs. Please note that the basement is rented separately (Currently vacant) (id:28006)
828 Kleinburg Drive
London North, Ontario
Welcome to 828 Kleinburg Drive, a stunning custom-built home offering luxury finishes, innovative technology, and exceptional versatility in one of London's most sought-after neighbourhoods. This impressive property features over 2,700 sq. ft. above grade plus a fully finished basement second dwelling with a separate entrance, ideal for multi-generational living or strong income potential. The striking stone-and-stucco exterior features black grilles, a widened concrete driveway, and a premium corner lot. Inside, enjoy 9 ceilings, hardwood floors, pot lights, and oversized trim throughout. The open-concept main floor offers a spacious living room with a floor-to-ceiling tiled gas fireplace, a great room with a second gas fireplace, and a chef-inspired kitchen featuring ceiling-height cabinetry, quartz countertops, a large island, a gas range, stainless steel appliances, a pantry, and a bright dinette area. An office and a separate formal dining room complete the space, perfect for entertaining. This true smart home includes Lutron Caseta lighting, Lutron Serena automated blinds, built-in speakers on the main floor and in the second-floor bathrooms with smart audio controls, a Google Nest thermostat, smart smoke detectors, and Ring security system. A Tesla EV charger is installed in the garage, and modern fenced backyard provides added privacy. The second floor features four generous bedrooms, highlighted by a luxurious primary suite with walk-in closet and spa-inspired ensuite with in-floor heating. The second upstairs bathroom also offers in-floor heating. The finished basement includes two bedrooms and 2.5 bathrooms, including a primary bedroom with walk-in closet and ensuite, a second bedroom with its own full bathroom, a powder room, bright living area with a large window, modern kitchen with quartz countertops, waterfall island, matching backsplash, stainless steel appliances, and separate laundry. Separate electrical panels for the main and basement units. (id:28006)
2277 Tokala Trail
London North, Ontario
Welcome to this impressive two-storey residence on a quiet, desirable street in sought-after North London. Just six years young, this beautifully maintained home offers exceptional square footage and a thoughtfully designed layout-perfect for large families, multi-generational living, older children, or savvy investors. The main floor features a spacious and welcoming foyer, an elegant formal dining room, and an expansive living room ideal for entertaining and family gatherings. The open-concept kitchen is the heart of the home, showcasing a large island, quartz countertops, oversized pantry, and a bright eat-in dinette overlooking the backyard. A convenient powder room, central vacuum system, hidden mudroom and abundant storage complete this level. Upstairs, you'll find four generously sized bedrooms and three full bathrooms, including two ensuites and a Jack & Jill bath, along with the added convenience of an upstairs laundry room. The primary retreat offers a walk-in closet and a luxurious five-piece ensuite with double sinks, a soaker tub, and a glass-enclosed shower. The second bedroom features it's own ensuite, perfect for a guest room or older child. The other two bedrooms share a large jack & jill 5pc washroom. The finished lower level adds incredible versatility with a large recreation/family room, two additional bedrooms, and a full bathroom-ideal for in-law potential or extended family living. Enjoy outdoor living on the deck in the fully fenced backyard backing onto green space, complete with a gas line for your BBQ. Numerous upgrades throughout the home reflect true pride of ownership. Located close to top-rated schools, parks, playgrounds, and everyday amenities, including Hyde Park Shopping Plaza and Masonville Mall, this exceptional home offers outstanding family living in one of North London's most desirable neighbourhoods. (id:28006)
1902 - 2060 Lakeshore Road
Burlington, Ontario
Enjoy luxury living at Bridgewater Private Residences on the lake in downtown Burlington. This 1571 square foot, 2 bedroom plus den corner suite has two private balconies, one with a gas line for a barbecue. The spacious living room and dining room feature a custom coffered ceiling and floor to ceiling windows overlooking sweeping views of Lake Ontario and the Burlington-Toronto skyline. The kitchen is equipped with Thermidor appliances, a large island and upgraded cabinetry, countertops and backsplash. The master bedroom offers a walk-in-closet and a spacious bathroom with heated floors. The comfortable den, the second bedroom and bathroom, a spacious utility cupboard, and in suite laundry facility complete the unit. Also included are 2 parking spaces and a storage locker. Residents enjoy many amenities including a large 8th floor terrace with barbecues, two fitness centres, an indoor pool and spa, bike storage, valet visitor parking, a large party room with billiards and a piano, monthly social events, and direct access to the Pearle Hotel, Isabelle restaurant, and Pearle Café. Bridgewater Private Residences offers downtown living on the lake, combined with convenient access to highways and Burlington GO facilities, the perfect blend of elegance and convenience. (id:28006)
44382 Ferguson Line
Central Elgin, Ontario
Whether you're looking to expand your farming operation or secure a rare rural building site with meaningful acreage, this 122-acre Elgin County farm offers both.The property includes over 60 acres of productive, workable farmland, with the potential to bring additional acres into cultivation. This makes it a strong addition to an existing land base, or an excellent opportunity for those planning to build a country home while renting out the workable acres in a competitive local land-rental market.The balance of the farm consists of bush and pastureland, providing privacy, natural beauty, and flexibility for a variety of uses. The land's layout and elevation contribute to a particularly attractive setting.Conveniently located between St. Thomas and London, along a paved section of Ferguson Line, the property also offers an excellent site for a future residence. A gently elevated area at the top of the hill presents an ideal location to build, with wide views across the surrounding countryside.This property offers flexibility rarely found, an ideal setting to build a country home, paired with productive farmland that adds both income potential and long-term value. (id:28006)
115 - B Bidwell Street
Tillsonburg, Ontario
Client Remarks115 Bidwell Street is a meticulously renovated duplex that offers the perfect combination of modern comfort and convenience.With over $150,000 invested in upgrades, this property boasts high-quality finishes and top-of-the-line stainless steel appliances. Its prime location, just a minute from Tillsonburg Memorial Hospital and a 5-minute walk from the town center, provides easy access to essential amenities and healthcare services. Featuring driveway parking and separate meters, this property is ideal for young professionals or families. The thoughtful design and attention to detail make 115 Bidwell Street a truly exceptional home. Don't miss out on this incredible opportunity to make 115 Bidwell Street your new home. Contact us today to schedule a viewing and experience the difference for yourself. (id:28006)
664 Cheapside Street
London East, Ontario
A great investment opportunity at 664 Cheapside St. This well-configured triplex offers outstanding versatility, featuring a generous 3-bedroom main-floor unit, a spacious 2-bedroom second-floor unit, and a 2-bedroom basement unit - each with its own separate entrance. Ideal for investors or owner-occupiers, this property provides strong rental income potential, the option to live in one unit while renting the others, or a perfect setup for multi-generational living. Conveniently located with easy access to local amenities, schools, shopping, and major transportation routes. The main and lower units are currently tenanted on a month-to-month basis, offering immediate income with future flexibility, while the vacant top-floor unit presents an excellent opportunity to set your own rent or move in right away. A solid addition to any investment portfolio - don't miss out. Schedule your private showing today! (id:28006)
315 Caradoc Street N
Strathroy-Caradoc, Ontario
Welcome home! This 1971 quality Baker Construction built home offers the perfect mix of character, comfort, and convenience. A charming and unique two-storey family home that has had numerous upgrades in the last several years. Conveniently located within walking distance of downtown, shopping, and trails. The spectacular backyard flows down into an accessible greenbelt that is home to deer and other wildlife and offers a stunning view no matter what time of year it is. The high quality turf through the whole property means your lawn is always green, and you never have to mow! The main floor is designed for everyday living, featuring a bright family room, a cozy living room, and a high-quality custom kitchen with a breakfast-bar, upgraded lighting, and plenty of storage. Off the living space is a charming three season sunroom - the perfect spot to relax and enjoy coffee, reading, and the great backyard view. Upstairs, you'll find three generous-sized and bright bedrooms as well as a beautiful 5-piece bathroom. The primary bedroom includes a large walk-in closet and the other two bedrooms include plenty of storage, including double closets and built-in dressers. The large basement has been refreshed with new drywall, lighting, and is partially carpeted, creating a perfect spot for a games room, home office, and play area The basement also includes a slate pool table, plenty of storage, and a large walk in cool room. Full list of recent upgrades include:(2018) new 50-year roof with transferable warranty; new electric garage door; full custom kitchen remodel; complete bathroom remodel in both bathrooms; main floor lighting and electrical upgraded; new vinyl plank flooring; upgraded panel box and new lighting throughout basement (2019) walk-in closet in primary bedroom; basement insulation and drywall(2020) new tankless/on-demand water heater and boiler; upgraded attic insulation2021)new heat pump system/air conditioning. (id:28006)
23 - 70 Chapman Court
London North, Ontario
North London Townhome! Welcome Home! Come view this well maintained and recently renovated unit located in a ideal location for families and young professionals. Close proximity to all amenities such as schools, shopping, Masonville mall, Hyde Park, Western University, Bus routes, and much more! This unit features 3 bedrooms and a total of1.5 bathrooms. The main level features a open concept layout with new flooring, updated kitchen with cabinets and appliances and two piece bathroom. The dining area has a bright finish with backyard deck access. The upper floor features 3 well size bedrooms and a full 3piece bathroom. The basement is finished with a additional bedroom or recreation room and a storage and laundry area. The unit comes with 2parking spaces (Unit + Visitor). Newly furnace installed recently. Available to move in for Feb 1st, 12 month lease, rent is $2,395/month+ Utilities. First and last month required. (id:28006)
1429 Medway Park Drive
London North, Ontario
Welcome to 1429 Medway Park Drive a rare opportunity to own a custom-built luxury residence in the highly sought-after Creekview community of Northwest London. Situated on a premium pie-shaped walkout lot, this home offers unobstructed pond and serene ravine views, with no neighbouring house on one side, providing both privacy and scenic beauty. This designer home boasts approximately 3,800 sq ft of exquisite living space, finished with many upgrades that blend elegance and functionality. As you enter the grand 18-foot foyer, you are greeted by refined details like smart blinds throughout, LED stair lighting, and a statement 80-inch Dimplex steam fireplace in the open-concept living room. The heart of the home is the gourmet kitchen, featuring ceiling-height modern cabinetry, granite countertops, under-cabinet lighting, a stylish backsplash, and an oversized pantry all opening onto a spacious living area with rich engineered hardwood floors and floor-to-ceiling windows overlooking the picturesque pond. From here, step out onto the wraparound deck with glass railings a perfect outdoor sanctuary for morning coffee or sunset entertaining. Upstairs, you will find four spacious bedrooms, including a luxurious primary retreat with breathtaking pond views, custom built-ins in the walk-in closet, and a spa-inspired ensuite with in-floor heating, a double vanity, tiled shower, and soaking tub. A junior suite with private ensuite, additional full bath, and a sunny home office/lounge with balcony access complete the upper level.The fully finished walkout basement extends the homes versatility, offering a fifth bedroom, large recreation space, cold bar, full bath, oversized cold room, and private access for potential in-law or income suite flexibility. This home is ideally located close to Western University, University Hospital, shopping, and top-rated schools, making it the perfect blend of luxury, lifestyle, and location. (id:28006)

