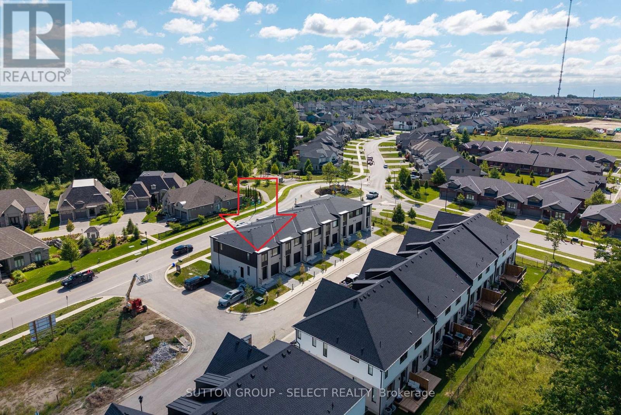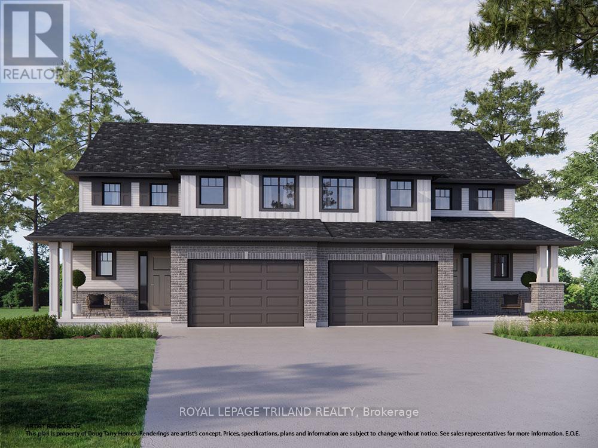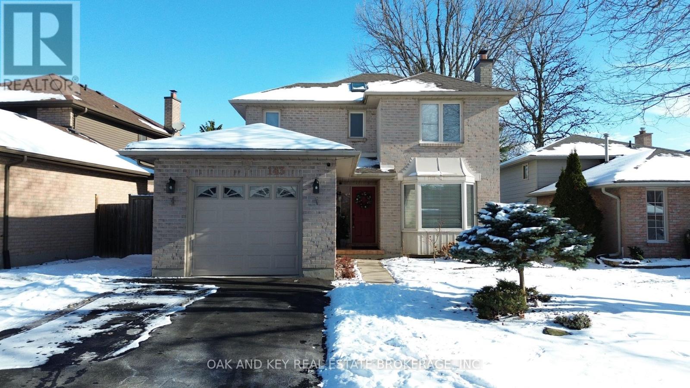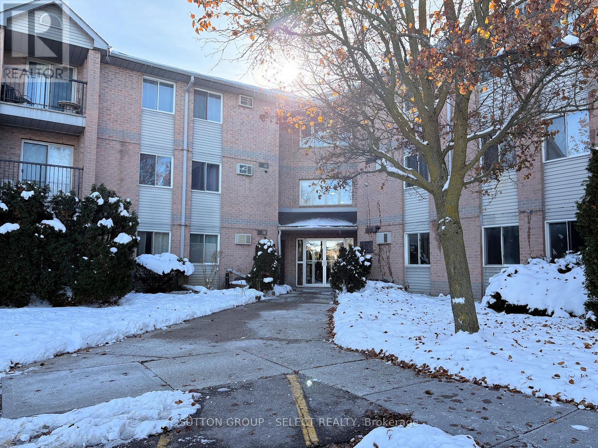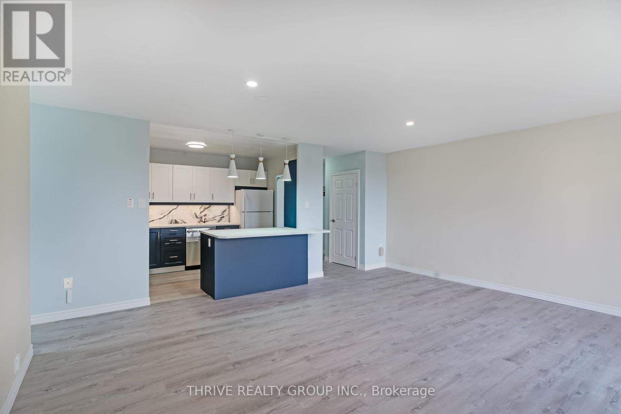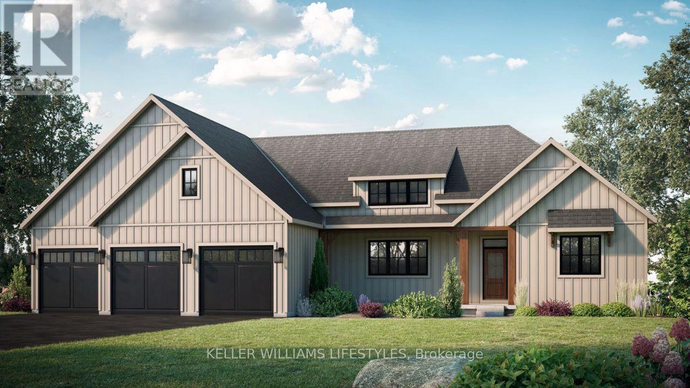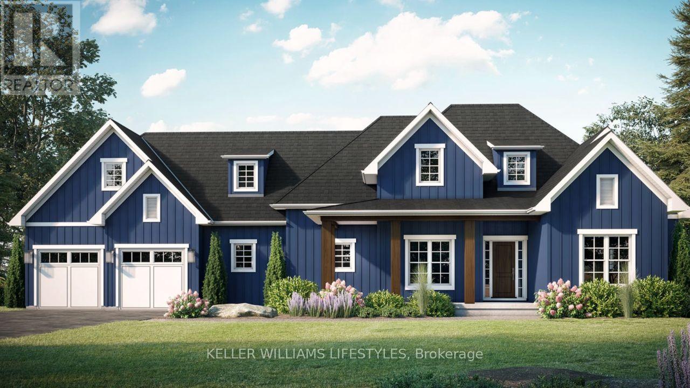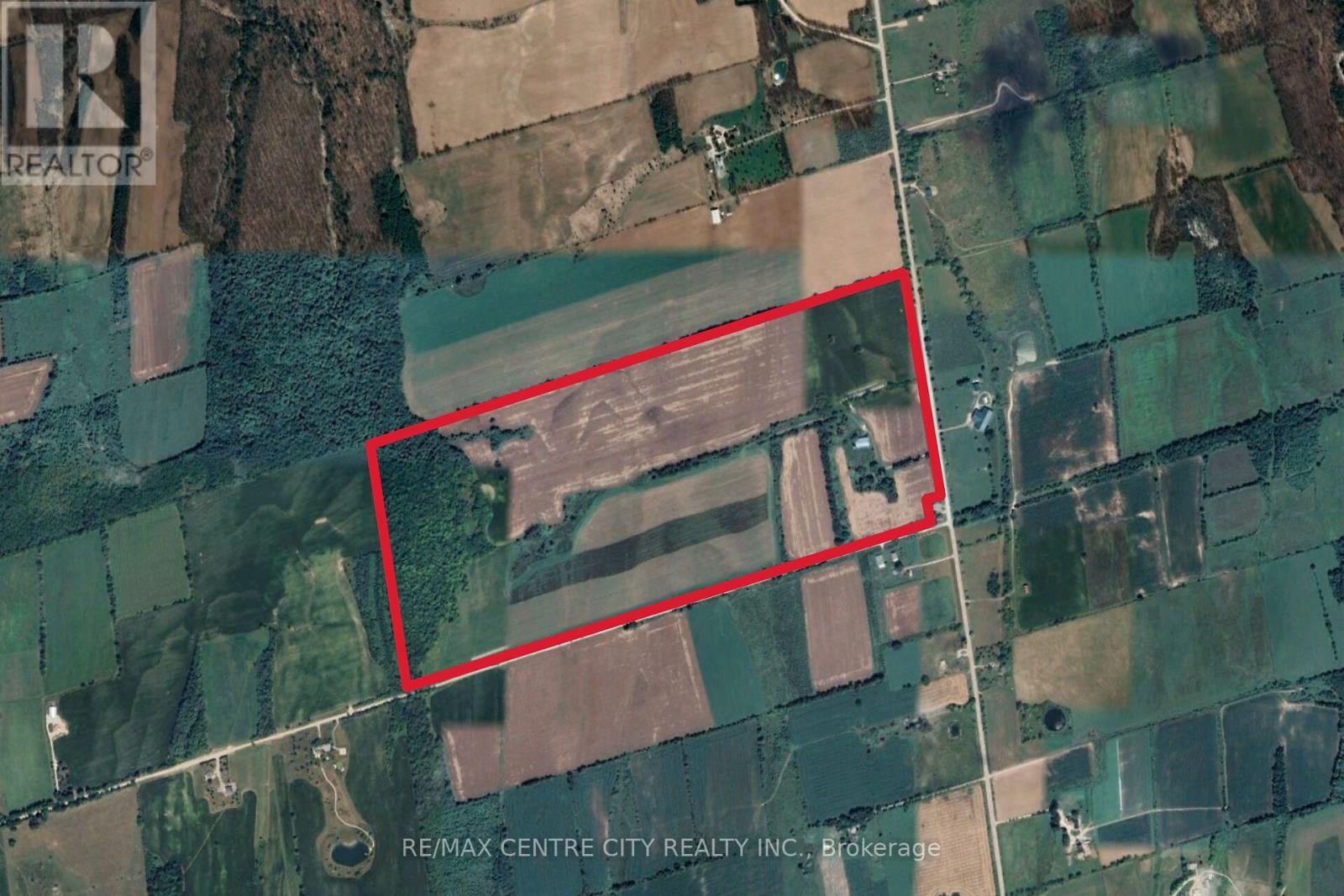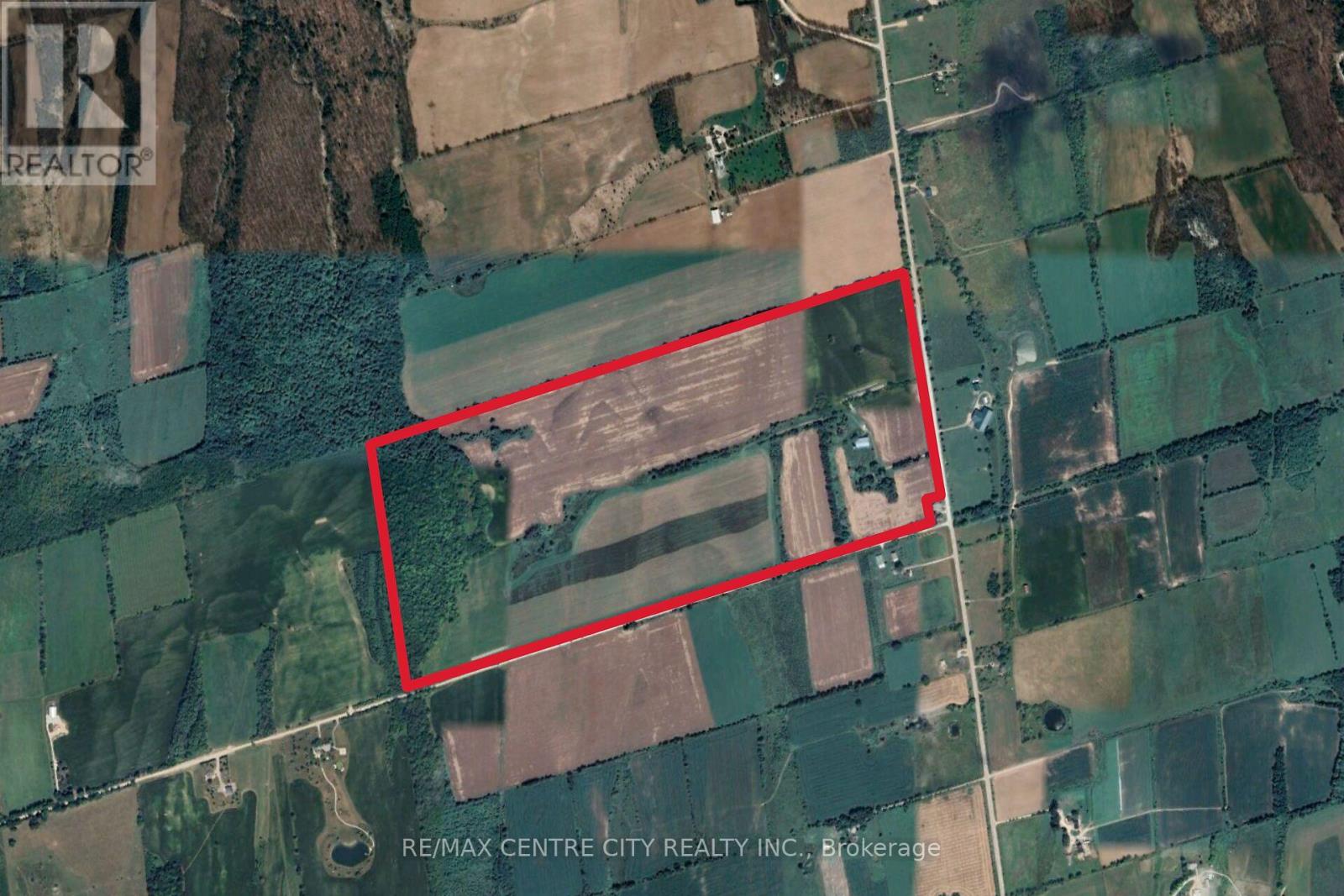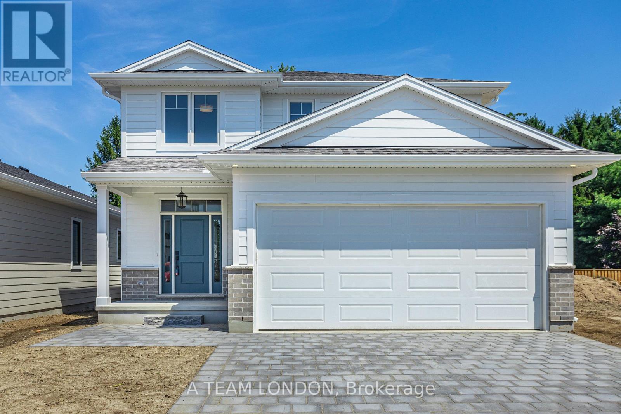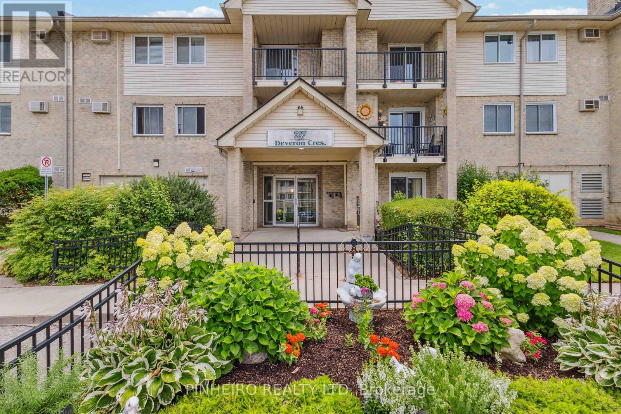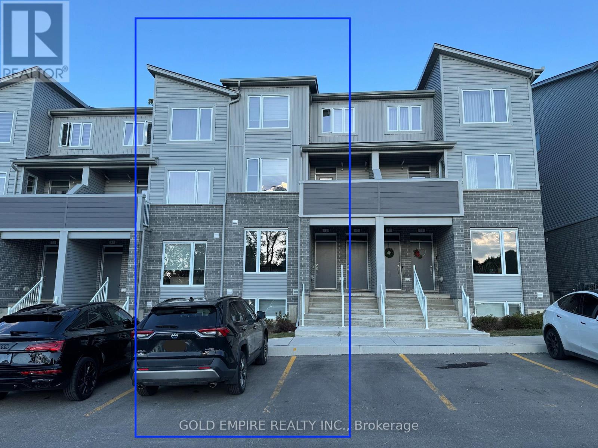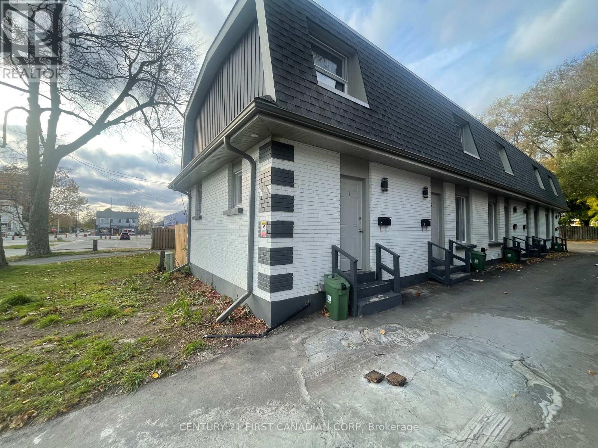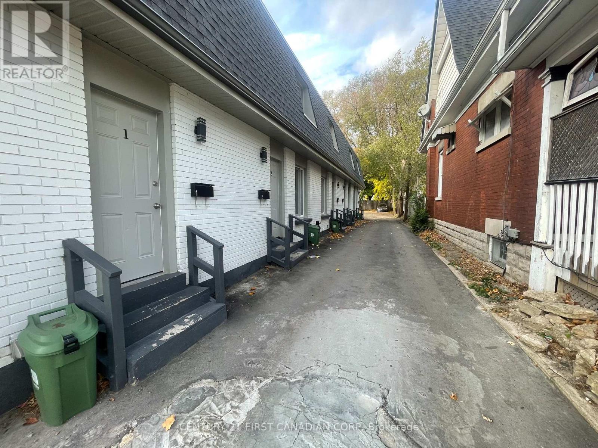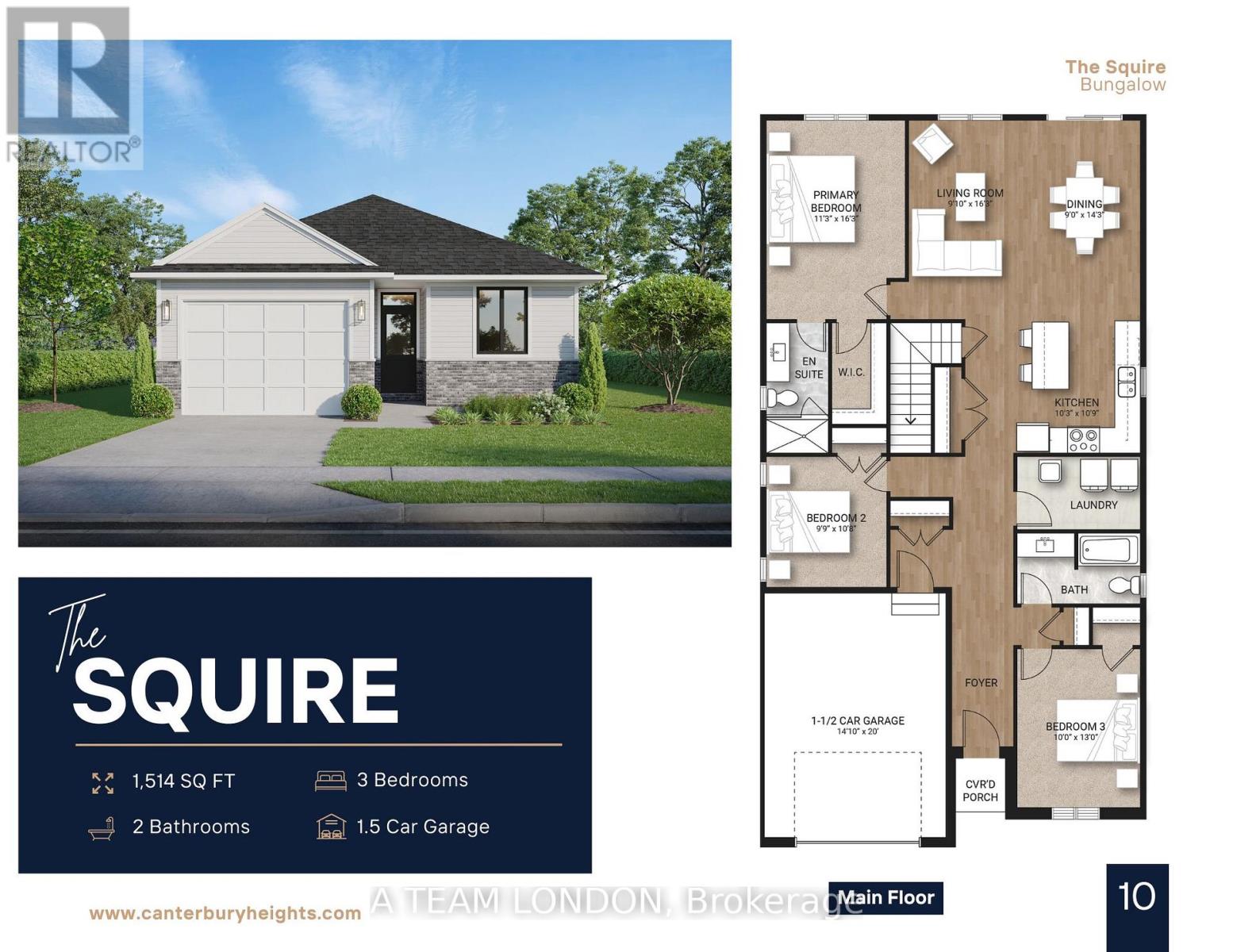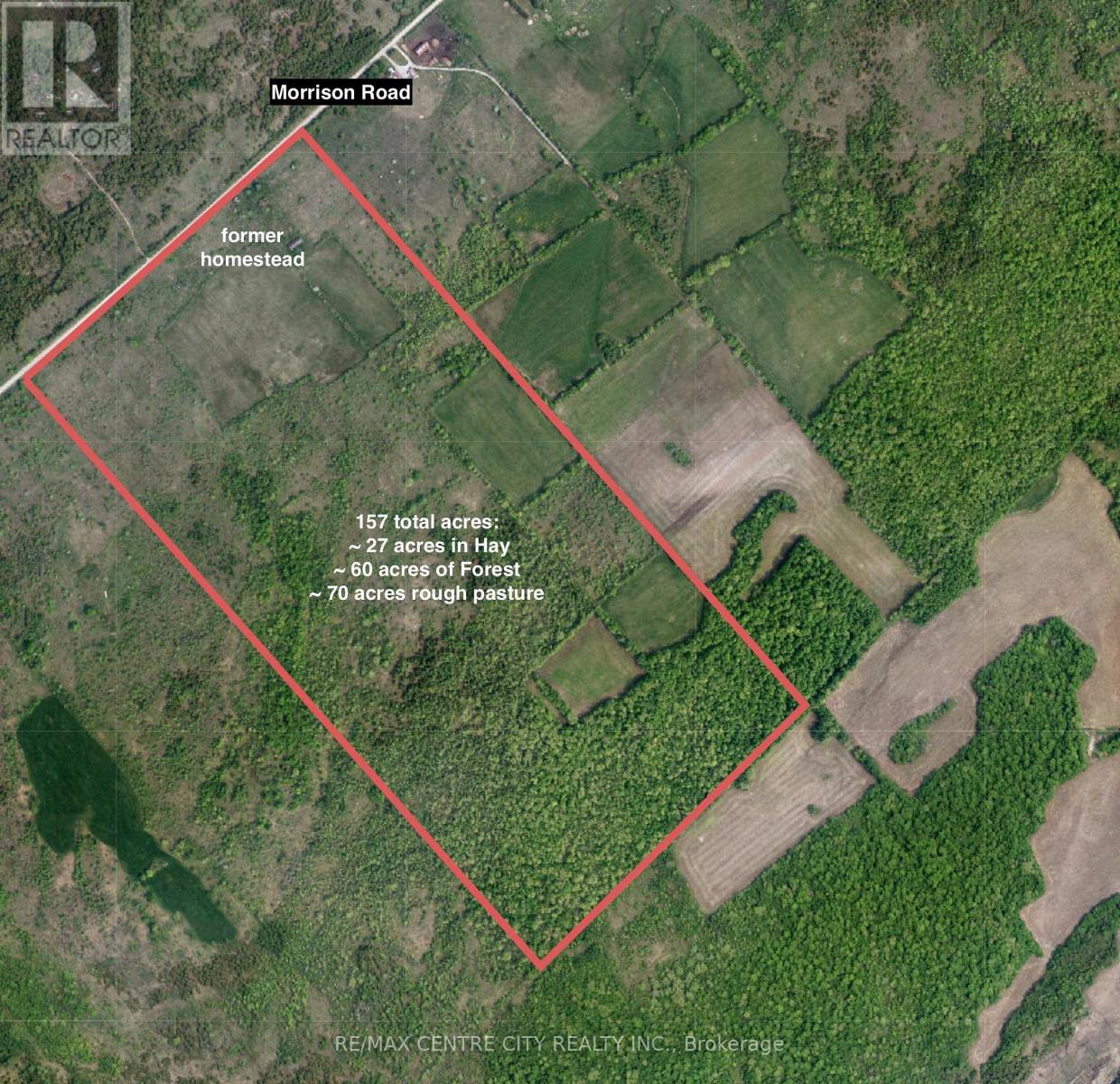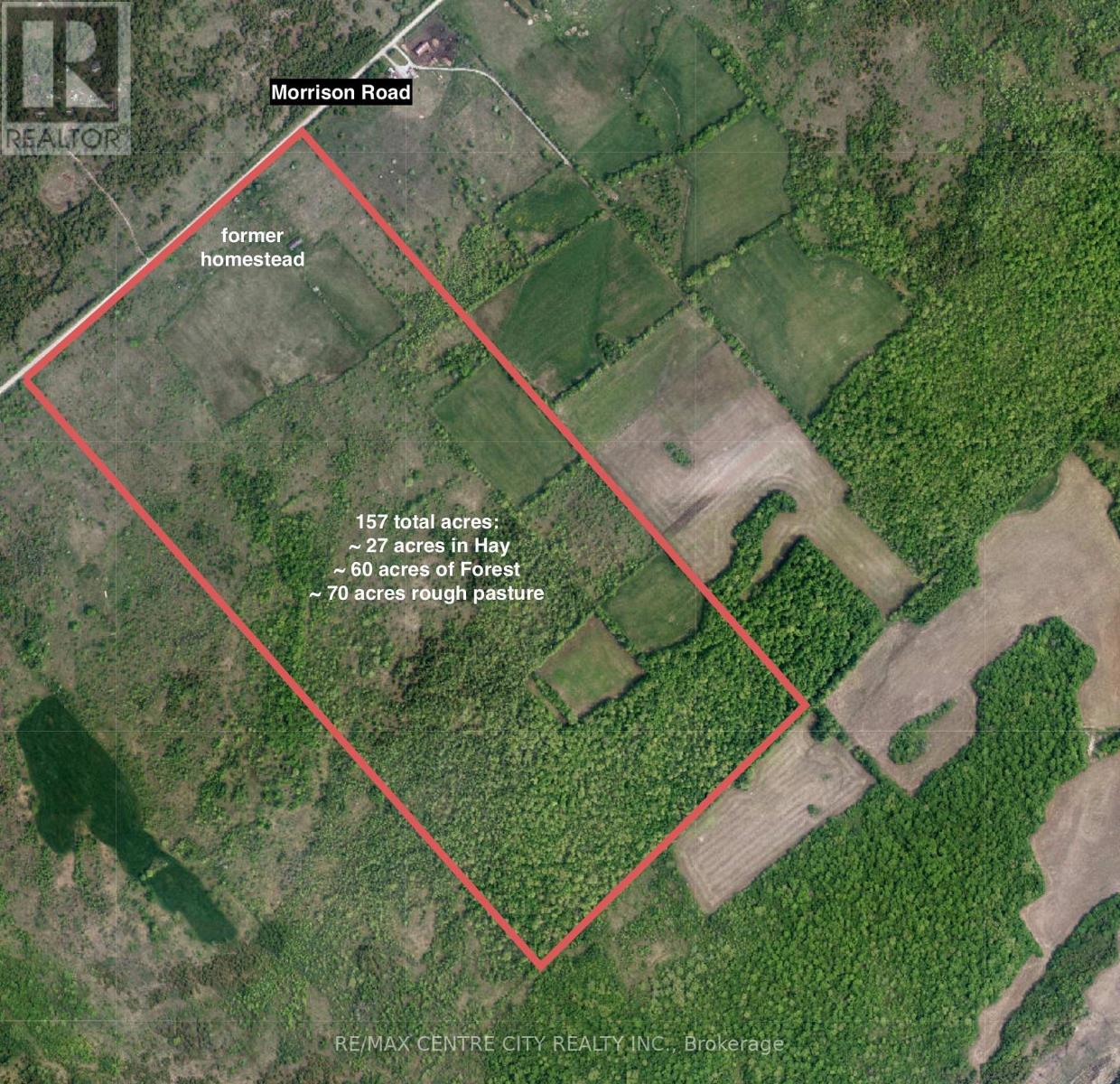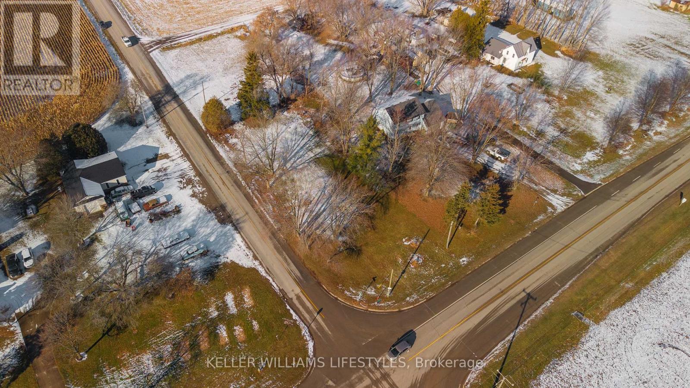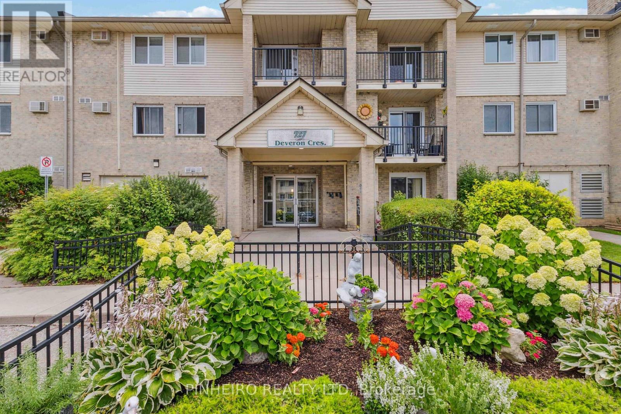28 - 1175 Riverbend Road
London South, Ontario
This listing showcases a premium end unit featuring three additional windows for enhanced natural light and a convenient side access door, providing easy entry to the basement. Please note that the photos used in this listing are from the builder's model home within the development and include some upgraded finishes. For clarification on included features and available upgrades specific to this unit, please contact the sales team.Legacy Homes, a 2024 award-winning builder with the London Home Builders Association, proudly introduces Riverbend Towns, a boutique collection of modern two-storey townhomes in the highly sought-after Riverbend community in West London. The project offers both interior and end-unit layouts, each with a single-car garage and an open-concept main floor designed for today's lifestyle.This premium end unit showcases a spacious main level with a high-end kitchen featuring a large quartz island, custom cabinetry, and generous living and dining areas, along with a conveniently located powder room. The second floor includes three bedrooms, highlighted by a primary suite with a large walk-in closet and a luxurious ensuite with a walk-in shower and dual sinks. A full four-piece main bathroom and a dedicated laundry room complete the upper level.Standard features throughout the development include engineered hardwood on the main floor, tile flooring in all bathrooms and the laundry room, 9-foot ceilings with 8-foot interior doors on the main level, covered front and rear porches, and a modern exterior finished in brick and James Hardie siding. The insulated garage door adds year-round comfort.The basement is ready for finishing and includes a rough-in for a future three-piece bathroom, with optional builder-finished basement packages available.Riverbend Towns is an exclusive collection of 19 homes. A monthly common-element fee of $115 covers shared-area maintenance, including green-space upkeep and snow removal on private roads. (id:28006)
163 Styles Drive
St. Thomas, Ontario
Welcome to the Elmwood model located in Millers Pond. This Doug Tarry built, semi-detached 2-storey is the perfect starter home. A Kitchen, Dining Area, Great Room & Powder Room occupy the main level. The second level features 3 spacious Bedrooms including the Primary Bedroom (complete with 3pc Ensuite & Walk-in Closet) as well as a 4pc main Bathroom. Notable Features: Luxury Vinyl Plank & Carpet Flooring, Tiled Backsplash & Quartz countertops in Kitchen, Covered Front Porch & Attached 1.5 Car Garage. This High Performance Doug Tarry Home is both Energy Star & Net Zero Ready. A fantastic location with walking trails & park. This home is currently under construction with a completion date scheduled for March 24, 2026. Doug Tarry is making it even easier to own your home! Reach out for more information regarding FIRST TIME HOME BUYER'S PROMOTIONS! All that is left to do is move in, get comfortable & enjoy. Welcome Home! (id:28006)
143 Golfview Road
London South, Ontario
Welcome to 143 Golfview Road, London. This beautifully maintained home nestled on a quiet, friendly street surrounded by excellent neighbors, and just 15 minutes from Western University. Offering quick highway access and just a short walk to all amenities, convenience and comfort come together perfectly here. Step inside to find a bright, well-lit eat-in kitchen ideal for family meals and entertaining. The home features an attached single-car garage, mature trees providing shade and charm, and a fully fenced yard for privacy and relaxation. The cozy, finished basement creates the perfect space for family movie nights or a comfortable retreat after a long day. Immaculately cared for and move-in ready, this home offers a rare opportunity to live in a great neighborhood with everything you need close at hand. (id:28006)
207 - 2228 Trafalgar Street
London East, Ontario
Welcome to 2228 Trafalgar, a charming apartment style condominium nestled on the edge of the city. With a cozy, functional layout, this fully renovated 3 bedroom 1.5 bath unit offers great space and an amazing list of upgrade. Inside, you'll find a bright and inviting open concept floor plan with plenty of natural light, gas fireplace with quartz surround and a covered balcony creating the perfect little outdoor space. The well-appointed kitchen boasts stainless steel appliances including over-the-range microwave, soft close doors and drawers, quartz countertops and backsplash. Generously sized bedrooms with mirrored sliding closet doors and a window air conditioner sleeve in the primary bedroom. Spa-like bathroom with pot lights and heated mirror, And, your very own in suite laundry and storage room. All appliances are brand new. Condo fee is $456/mth and includes water, one parking space, security controlled front entrance, and an outdoor pool. Property tax is $1811/yr. (id:28006)
610 - 563 Mornington Avenue
London East, Ontario
Freshly renovated two-bedroom condo on the sixth floor. This bright, modern space offers an open-concept kitchen, living, and dining area that's great for entertaining or cooking while keeping an eye on the kids. The kitchen has been completely updated with new cabinets, countertops, tiled backsplash, sink, faucet, stove, and dishwasher. A built-in bar with pantry adds both function and style.The bathroom has been refreshed with tiled walls and floors, a new vanity, sink, faucet, and mirror. You'll also appreciate the all-new LED lighting with living-room pot lights, updated interior doors and hardware, and a newer wall A/C unit.This move-in-ready condo is a fantastic chance to get into the market and enjoy a clean, stylish, low-maintenance place to call home. (id:28006)
70 - 9 Ailsa Place
London South, Ontario
If you're looking for space that actually works, this 3-bedroom, 2.5-bath townhome in Pond Mills is a solid find. This is a home that makes everyday life easier. Three real bedrooms. Multiple bathrooms. An attached garage so you're not clearing snow off your car at dawn. Enough room to live without feeling stacked on top of one another. Inside, you'll find comfortable living space with a layout that gives you separation between living, working, and sleeping areas. The lower level offers flexibility-home office, workout area, or extra storage. The kitchen and main living areas are practical and easy to maintain. Nothing fussy. Nothing wasteful. Located close to the 401, shopping, schools, and transit, it's a smart option for professionals, families, or roommates who want convenience without downtown congestion. Available January 1,2026 If you want a place that's simple, functional, and reliable, this one checks the right boxes. (id:28006)
52 East Glen Drive
Lambton Shores, Ontario
Welcome to the Marquis, an exquisite 2,378 sqft bungalow in Crossfield Estates, designed for luxurious, functional living. This stunning home features 3 spacious bedrooms, 2.5 baths, and an open-concept layout that blends comfort and style. The great room, anchored by a gas fireplace, flows into the gourmet kitchen with quartz countertops, a walk-in pantry, and a large island. The primary suite is a true retreat, with a spa-inspired ensuite offering a soaker tub, glass shower, and walk-in closet. Two additional bedrooms share a well-appointed bath. A dedicated office, mudroom/laundry, and an oversized three-car garage add convenience. Enjoy outdoor living on the covered porches. Built with high-end finishes like engineered hardwood, tile flooring, and a high-efficiency HVAC system, the Marquis blends elegance and modern functionality. Other models and lots available. Price includes HST. Property tax & assessment not set. Hot water tank is a rental. To be built, sold from floor plans. (id:28006)
54 East Glen Drive
Lambton Shores, Ontario
Step into the Rivera, a 2,462 sqft bungalow in Crossfield Estates that combines modern elegance with everyday comfort. Designed for functionality & style, this home offers 4 beds, including a flexible space for a home office, and 2.5 baths. The heart of the home is the expansive great room, featuring soaring ceilings, custom built-ins, and a cozy gas fireplace. The gourmet kitchen is a chefs dream, with quartz countertops, a walk-in pantry, and a breakfast bar. Retreat to the luxurious primary suite with a spa-inspired ensuite featuring a freestanding tub, glass shower, and walk-in closet. Thoughtful details like a laundry/mudroom and oversized garage add to its practicality. Outdoor living is easy with covered porches, ideal for relaxing or entertaining. With high-end finishes, the Rivera offers sophistication and everyday ease. Other models and lots available. Price includes HST. Property tax & assessment not set. Hot water tank is a rental. To be built, being sold from floor plans. (id:28006)
39 East Glen Drive
Lambton Shores, Ontario
Welcome to Crossfield Estates by Banman Developments! This newly completed home showcases exceptional quality, craftsmanship, and upscale finishes throughout. Offering 1,808 sq ft, this thoughtfully designed 3-bedroom, 2-bathroom bungalow features custom cabinetry, quartz countertops, stunning hardwood floors, and a cozy gas fireplace. A full unspoiled basement leaves endless possibilities for additional finished space should you desire. The attention to detail continues outside with beautiful exterior architecture, including stone skirting and board and batten siding, poured concrete driveway and walkway for a refined and sophisticated look. Set on an generous sized lot, the home is located in a quiet community this is approx. 30 minutes from both London and Sarnia and only 20 minutes to Lake Huron that offers some of the best crystal clear water and sand beaches in all of Ontario. With 29 generously sized estate lots, many backing onto Arkona Fairways Golf Course, this is a rare opportunity to live in luxury surrounded by nature. A variety of floor plans and lots are available to suit your lifestyle. Come explore the possibilities today! (id:28006)
25 Alexander Gate
Lambton Shores, Ontario
Experience luxury living in the Burke Model at Crossfield Estates, offering 1,975 sqft. of expertly designed space. This stunning 3-bed,2.5-bath home is crafted for comfort and functionality. The heart of the home is an open-concept great room with a cozy gas fireplace and vaulted ceilings, seamlessly flowing into a modern kitchen with quartz countertops, soft-close cabinetry & a spacious island. The master suite is a private retreat with sloped ceilings, a freestanding tub & a glass-enclosed shower. Two additional bedrooms offer ample space and share a well-appointed bathroom. A covered deck & porch provide year-round outdoor enjoyment. Additional conveniences include a laundry room & mudroom with optional bench and cubbies. Energy-efficient features include a high-efficiency gas furnace, central air, and a tankless water heater. Other models and lots available. Price includes HST. Property tax & assessment not set. Hot water tank is a rental. To be built, being sold from floor plans. (id:28006)
28 Alexander Gate
Lambton Shores, Ontario
Step into the Ashbrook Model at Crossfield Estates, offering 1,878 sqft of carefully crafted living space. This beautiful 2-bedroom, 2-bath home showcases a bright, open floor plan. The great room features vaulted ceilings and an electric fireplace, creating a warm & inviting space. The kitchen includes sleek quartz countertops, soft-close cabinetry, a walk-in pantry & an island with a breakfast bar for casual dining or entertaining. The primary suite is a tranquil oasis with a walk-in closet & luxurious ensuite, complete with a freestanding tub and glass-enclosed shower. A second bedroom provides flexibility for guests or a home office. Enjoy outdoor relaxation on the covered porch with access through sliding patio doors. Energy-saving amenities include a high-efficiency gas furnace, central air, and a tankless hot water heater. Other models and lots available. Price includes HST. Property tax & assessment not set. Hot water tank is a rental. To be built, being sold from floor plans. (id:28006)
50 East Glen Drive
Lambton Shores, Ontario
Welcome to the Laurent, a stunning 1,923 sq. ft. home in Crossfield Estates, designed for modern living with timeless charm. This beautifully crafted bungalow features 3 bedrooms, 2.5 baths, and an open-concept layout perfect for families and entertainers alike. The vaulted ceilings in the great room and primary suite create a bright, airy ambiance, while the thoughtfully designed kitchen boasts quartz countertops, a spacious island, and soft-close cabinetry. Enjoy seamless indoor-outdoor living with covered front and rear porches. The primary suite offers a spa-inspired ensuite with a freestanding tub, glass shower, and walk-in closet. A dedicated office space, main-floor laundry, and an oversized double garage with a workbench add convenience. Built with quality in mind, this home includes premium engineered hardwood, tile flooring, and a high-efficiency gas furnace with central air. Experience luxury, comfort, and functionality in the Laurentyour dream home awaits! Other models and lots available.Price includes HST. Property tax & assessment not set. Hot water tank i (id:28006)
137204 Grey Road 12
Meaford, Ontario
Prime 200 acre farm on Scotch Mountain!Discover an exceptional agricultural opportunity with this expansive 200-acre farm, featuring 155 acres of workable acres, farmed beans/corn in the 2025 growing season. The soil type is harkaway loam. The property includes an older bank barn in solid, usable condition, offering ample space for livestock or storage. With frontage on two roads this property provides convenient access for field work.The farmhouse is a classic fixer-upper, ready for your vision to transform it into a charming country retreat. Beautiful views of rolling hills and escarpment can be seen from many vantage points.Perfect for farmers or investors, looking to expand their land portfolio or get started with a sizable land base. This property combines size, versatility, and location-making it a rare find in today's market. (id:28006)
137204 Grey Road 12
Meaford, Ontario
Prime 200 acre farm on Scotch Mountain!Discover an exceptional agricultural opportunity with this expansive 200-acre farm, featuring 155 acres of workable acres, farmed beans/corn in the 2025 growing season. The soil type is harkaway loam. The property includes an older bank barn in solid, usable condition, offering ample space for livestock or storage. With frontage on two roads this property provides convenient access for field work.The farmhouse is a classic fixer-upper, ready for your vision to transform it into a charming country retreat. Beautiful views of rolling hills and escarpment can be seen from many vantage points.Perfect for farmers or investors, looking to expand their land portfolio or get started with a sizable land base. This property combines size, versatility, and location-making it a rare find in today's market. (id:28006)
293 Ashford (Lot 2) Street
Central Elgin, Ontario
This beautiful home offers 2,187 sq ft of thoughtfully designed living space, perfect for todays modern family. From stylish finishes (check out the powder room!) to functional layouts, every detail has been carefully considered to create a space thats as welcoming as it is practical.The open-concept main floor is anchored by a stunning kitchen, featuring quartz countertops, a spacious island, custom range hood, floating shelves, and pot & pan drawers, ideal for home chefs and entertainers alike. The adjacent dining and living areas provide a seamless flow, with the gorgeous stone fireplace serving as a cozy and eye-catching focal point.A generous mudroom adds practical storage and helps keep busy households organized.Upstairs, you'll find four spacious bedrooms, including a primary suite with a walk-in closet and private ensuite. The upper level also offers a full main bath and a convenient laundry area with floating shelves for added style and function. Located in the desirable community of Canterbury Heights, this home truly checks all the boxes for comfort, elegance, and everyday functionality.Belmont offers small town living with a short drive to London and St Thomas and a quick commute to the 401. An easy walk to Belmont's parks, local arena, sports fields, shopping and restaurants. (id:28006)
309 - 727 Deveron Crescent
London South, Ontario
Welcome to this bright and spacious 2-bedroom condo located on the top floor of a desirable corner unit on Deveron Crescent. This well-maintained home features convenient in-suite laundry, a cozy gas fireplace, and two dedicated parking spaces. Enjoy access to fantastic amenities, including an outdoor pool and ample visitor parking. Perfect for first-time buyers, downsizers, or investors alike, don't miss this opportunity to own in a well-managed complex close to all essentials. (id:28006)
45 - 990 Deveron Crescent
London South, Ontario
Welcome to 990 Deveron Crescent Unit 45, an exceptional stacked townhouse, LESS THAN ONE YEAR OLD, offering modern design and functional living in a desirable location. Featuring 3 spacious bedrooms, 3 bathrooms, and nearly new appliances, this home boasts an open-concept kitchen that seamlessly connects to the dining and living areas, a lower-level primary suite with a walk-in closet and en-suite, plus convenient in-unit laundry. Outdoor living is enhanced with a Juliette balcony at the front and a private deck backing onto a serene ravine for added privacy. Complete with one parking space, this property offers flexible occupancy and excellent value. Ideally located with easy access to Hwy 401/402, White Oaks Mall, Victoria Hospital, Meadowlily Woods Trails, and top-rated schools, including Wilton Grove Public and Sir Wilfrid Laurier Secondary, this home is perfect for families, professionals, or investors seeking a contemporary move-in ready lifestyle. (id:28006)
1 - 292 Simcoe Street
London East, Ontario
fully updated 1 bedroom townhouse. new carpet free flooring, heat pump provides hot and cold air new stainless steel appliances, insuite laundry. perfect family unit in highly desired downtown area. rent include water, tenant responsible for hydro. (id:28006)
2 - 292 Simcoe Street
London East, Ontario
fully updated 2 bedroom townhouse. new carpet free flooring, heat pump provides hot and cold air new stainless steel appliances, insuite laundry. perfect family unit in highly desired downtown area. rent include water, tenant responsible for hydro. (id:28006)
291 Ashford (Lot 3) Street
Central Elgin, Ontario
To Be Built: The Squire Model. This bungalow offers 1514 sq feet of living space on the main level. Three bedrooms and 2 full bathrooms. Open concept kitchen dining and living room on main floor. Kitchen features an island with stone counter tops and stylish cabinetry. The family room is a versatile space complete with patio doors to the backyard. Large Main floor laundry and an attached garage round out the ease of bungalow living! Canterbury Heights is a new subdivision in Belmont. This location offers the perfect blend of comfort and convenience, located within walking distance to Belmont's parks, local arena, sports fields, shopping, restaurants and also a easy commute to the 401, London and St Thomas. Note: This home is to be built: photos are of a previously completed bungalow. Builder has other model options to be built in this new subdivision, please contact listing agent for a list of lots and models available. (id:28006)
Pt Lt 9 Concession 9 Road
Elizabethtown-Kitley, Ontario
If you are looking for a quiet spot to build a home, your very own hunting & outdoor recreation grounds, or if you are just looking to invest in land, look no further. 157 acre parcel of land located on a quiet road west of Frankville about 25 minutes North-West of Brockville and offering approximately 27 acres of fields. ~60 acres of forest and ~70 acres of rough pasture. This property has an old house and barn with no value. The property has rural zoning, buyers are to verify what they can build on the property (id:28006)
Pt Lt 9 Conc 9 Road
Elizabethtown-Kitley, Ontario
If you are looking for a quiet spot to build a home, your very own hunting & outdoor recreation grounds, or if you are just looking to invest in land, look no further. 157 acre parcel of land located on a quiet road west of Frankville about 25 minutes North-West of Brockville and offering approximately 27 acres of fields. ~60 acres of forest and ~70 acres of rough pasture. This property has an old house and barn with no value. The property has rural zoning, buyers are to verify what they can build on the property (id:28006)
21938 Pratt Siding Road
Southwest Middlesex, Ontario
Opportunity to develop! This A1 zoned lot offers a generous footprint measuring approximately 215 ft x 74 ft, with a septic tank, weeping bed and well already in place (not in use). A great chance to secure a well sized parcel in a convenient location, with space to bring your rural minded plans to life. Hydro, municipal water, gas, and fiber optics available at lot line. Buyer to verify permitted uses, setbacks, and building requirements with the Municipality. (id:28006)
309 - 727 Deveron Crescent
London South, Ontario
Welcome to this bright and spacious 2-bedroom condo located on the top floor of a desirable corner unit on Deveron Crescent. This well-maintained home features convenient in-suite laundry, a cozy gas fireplace, and two dedicated parking spaces. Enjoy access to fantastic amenities, including an outdoor pool and ample visitor parking. Don't miss this opportunity to rent in a well-managed complex close to all essentials. (id:28006)

