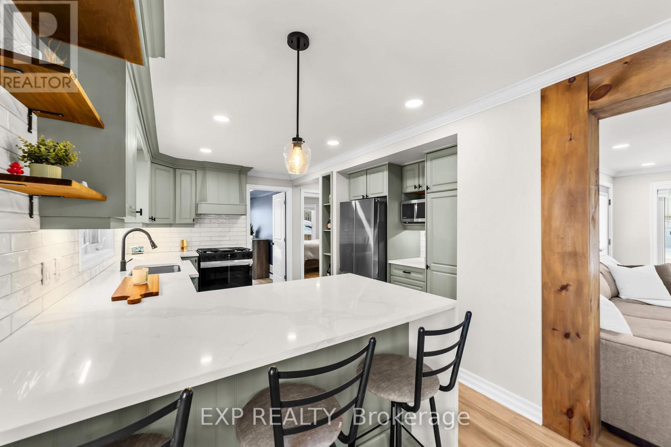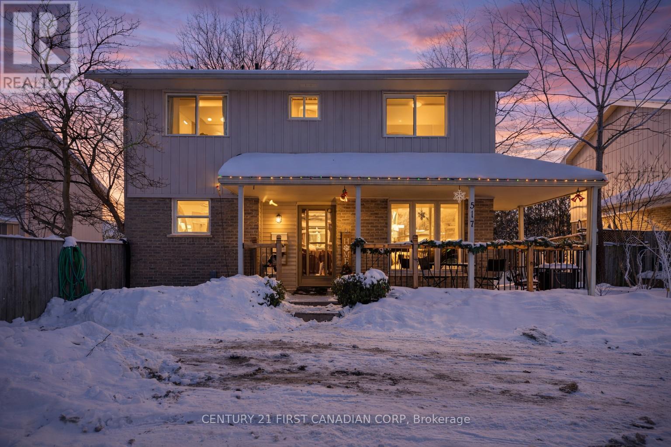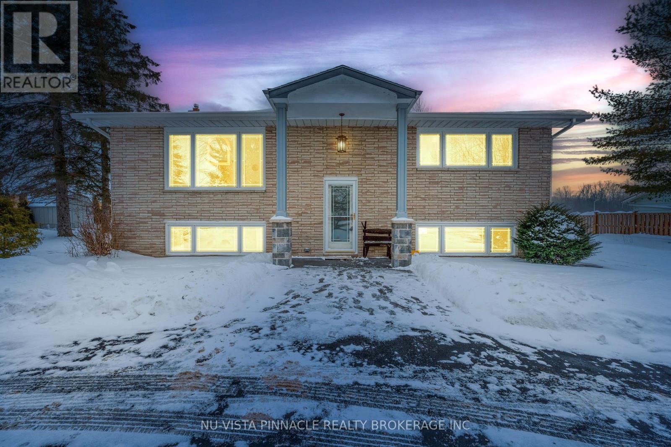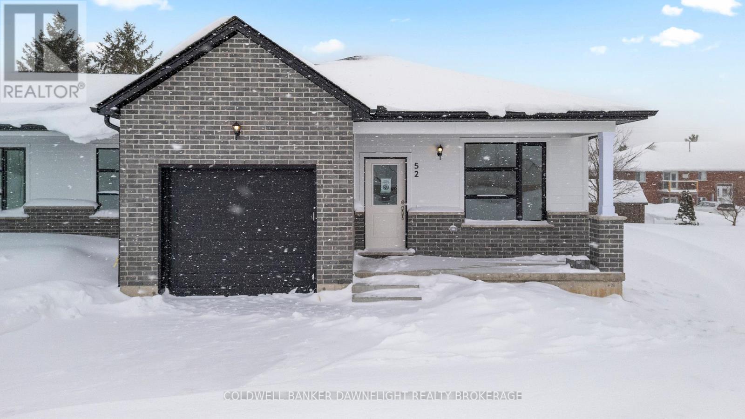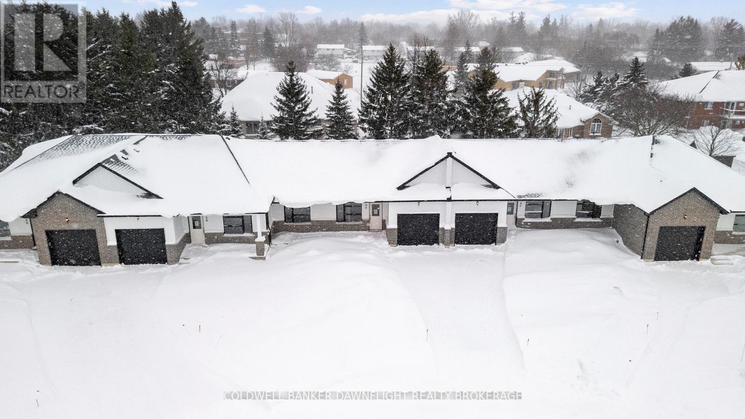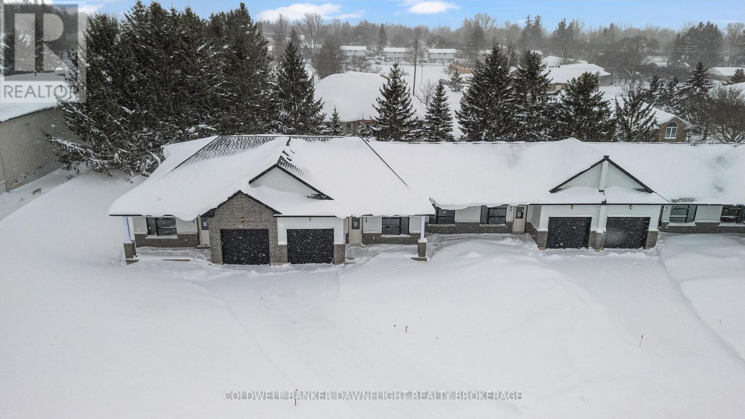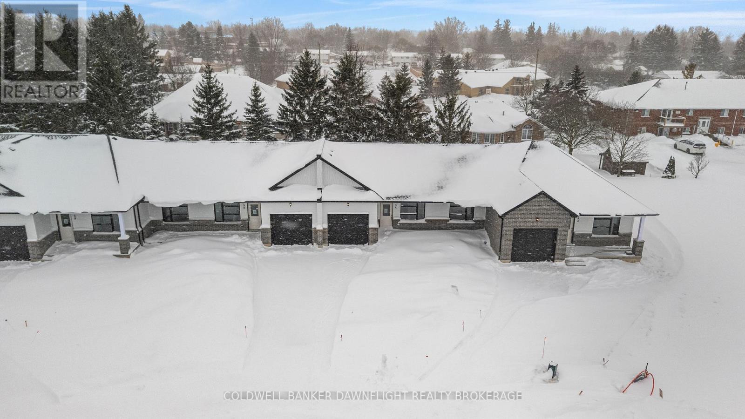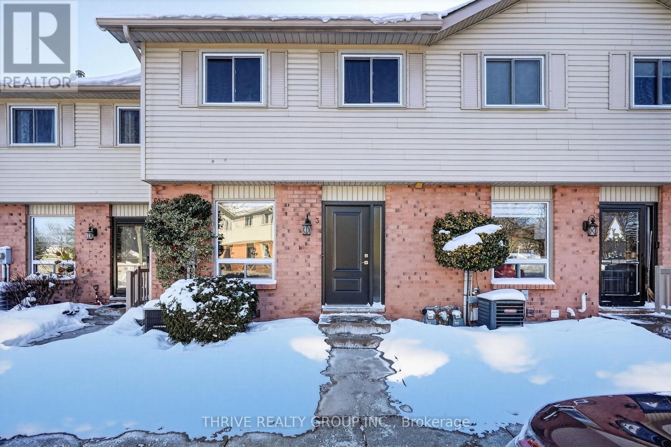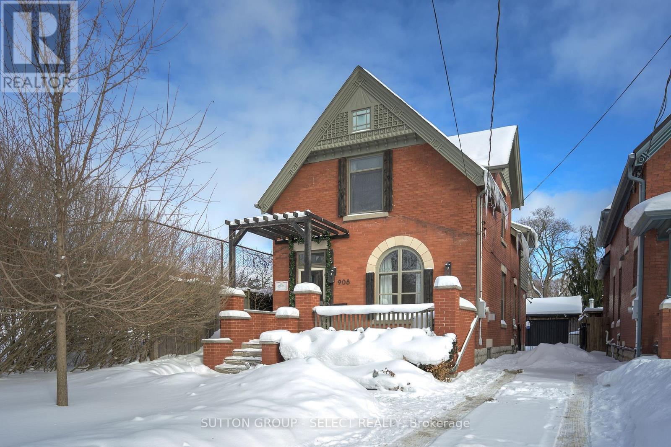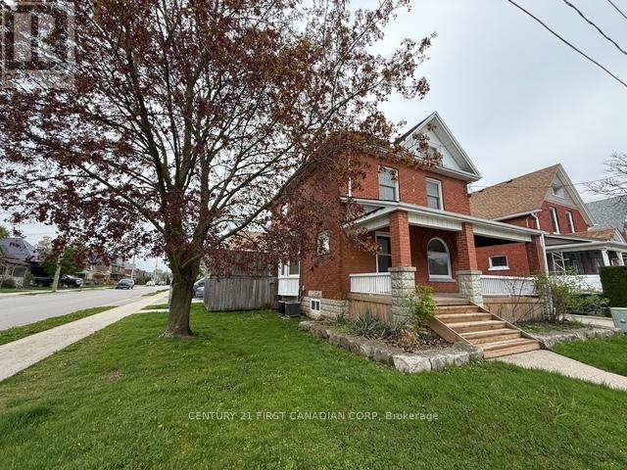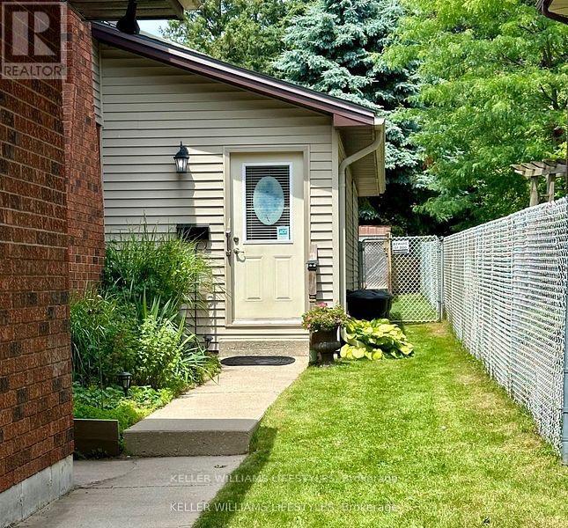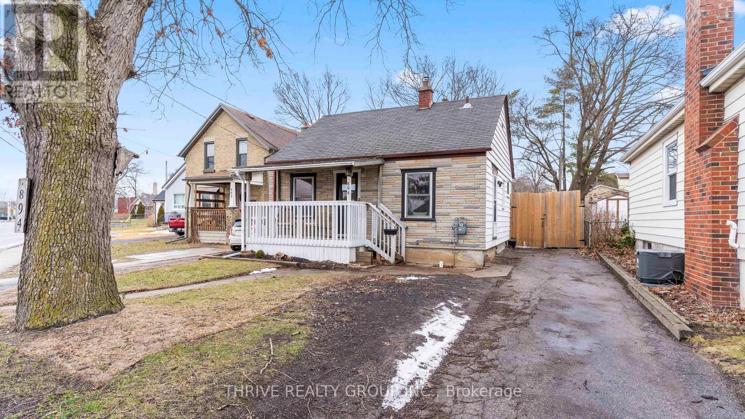5051 Wellington Road S
London South, Ontario
This charming 2-bedroom, 1-bath bungalow offers a beautifully updated living space on just under half an acre, ideally set between London and St. Thomas with quick access to the highway for added convenience. Originally redesigned in 2004 by Barry Wade Design Build-including updated windows, insulation, and electrical-the home has continued to receive thoughtful upgrades from 2020-2025, making it truly move-in ready.Step inside to an open layout that's perfect for everyday comfort and effortless entertaining. The kitchen was renovated in 2023 and is complemented by newer stainless steel appliances (2024). Additional recent updates include a new 50 year shingle roof (2023), modern flooring (2021-2022), a fully renovated bathroom (2023), upgraded lighting and pot lights (2021-2025), and new furnace and A/C (2021/2022). The well system received a major overhaul in 2021, complete with pump, tank, water softener, iron filter, UV light, and filtration. Fresh paint throughout (2018-2025) adds a clean, modern touch. Approx. $60,000-$70,000 in upgrades allow you to simply move in and enjoy. Outside, the fully fenced yard provides both comfort and recreational space, featuring a dedicated dog run with turf, pea gravel, and deck with gas hookup (2023), stamped concrete patio, fire pit area, a shed, and a detached garage with hydro-perfect for hobbies, storage, or a workshop. (id:28006)
517 Ferndale Court
London South, Ontario
Welcome to this lovely, updated detached home tucked away on a quiet court in the highly sought-after Cleardale neighbourhood. Backing directly onto Cleardale Public School, this home is perfectly positioned for families, with a charming front porch and a safe, court setting where kids can play freely. Inside, you'll find a bright, open-concept main floor featuring a spacious living area and stylish vinyl flooring throughout the main and upper floors. The large, updated kitchen showcases a classic subway tile backsplash and an eat-in dining area that seamlessly flows to the backyard through sliding patio doors-ideal for everyday living and entertaining. The fully fenced yard offers privacy and space to enjoy the outdoors.Upstairs, the home features a generous primary bedroom along with two additional spacious bedrooms and a full four-piece bathroom. The partially finished basement adds even more living space with a recreation or games room, a three-piece bathroom, and a separate utility/laundry room.Recent updates include central air conditioning (2024), a dishwasher, and stove-making this home truly move-in ready. A fantastic opportunity to own a family-friendly home in an exceptional neighbourhood. Most of the house rewired with 200 AMP panel and ESA certificate 2023. Roof shingles 2019. (id:28006)
3567 Egremont Road
Plympton-Wyoming, Ontario
Bright, beautiful, move in ready raised ranch nestled on an oversized lot surrounded by mature trees. Directly across from Errol Village Public School. Minutes to the beach, golf courses ,grocery and restaurants in Bright's Grove. This lovingly maintained home has never been listed on the market Enjoy the large backyard with your morning coffee or family dinners on the huge, modern composite deck with a flared staircase that steps down onto a huge stamped concrete patio (2022). Upstairs and downstairs are both spacious and bright with large windows, huge living rooms, finished lower level with many modern upgrades. Newer air conditioning (2020) HE furnace, new washing machine (2026) , new laundry tub (2026) windows, laundry, a fully paved and maintained U driveway, reverse osmosis water system (2024) and a new roof(2025).Don't miss out on an opportunity to call this gorgeous home your own! (id:28006)
52 Moonlight Court
Central Huron, Ontario
Welcome to Moonlight Court, a charming community in the northwest end of Clinton, offering modern living in a peaceful setting. The Venus floorplan is a 1,315 sq. ft. attached bungalow townhome designed to check off all the boxes for comfort and convenience. Step inside to an inviting open-concept layout, where the kitchen, dining, and living areas flow seamlessly perfect for both everyday living and entertaining. At the rear of the home, you will find the spacious primary bedroom, complete with a large walk-in closet and a 4-piece ensuite for ultimate convenience. The second bedroom, located at the front of the home, offers a generous closet and easy access to an additional 4-piece bathroom. For added practicality, main-floor laundry is included. The unfinished lower level provides endless potential, already roughed in for a 3-piece bathroom ready for your personal touch. Located in the heart of Huron County, Clinton is centrally positioned between Goderich, Exeter, and Stratford, while offering all the essential amenities, including local shopping, hospital, schools, and more. Don't miss your chance to own this thoughtfully designed home in a fantastic location. (id:28006)
56 Moonlight Court
Central Huron, Ontario
Welcome to Moonlight Court, a charming community in the northwest end of Clinton, offering modern living in a peaceful setting. The Jupiter floorplan is a 1,453 sq. ft. attached bungalow townhome designed to check off all the boxes for comfort and convenience. Step inside to an inviting open-concept layout, where the kitchen, dining, and living areas flow seamlessly perfect for both everyday living and entertaining. At the rear of the home, you will find the spacious primary bedroom, complete with a large walk-in closet and a 4-piece ensuite for ultimate convenience. The second bedroom, located at the front of the home, offers a generous closet and easy access to an additional 4-piece bathroom. For added practicality, main-floor laundry is included. The unfinished lower level provides endless potential, already roughed in for a 3-piece bathroom ready for your personal touch. If this model isn't the right fit for you, we have two other options available, including another spacious unit and a corner unit to better suit your needs. Located in the heart of Huron County, Clinton is centrally positioned between Goderich, Exeter, and Stratford, while offering all the essential amenities, including local shopping, hospital, schools, and more. Don't miss your chance to own this thoughtfully designed home in a fantastic location. (id:28006)
58 Moonlight Court
Central Huron, Ontario
Welcome to Moonlight Court, a charming community in the northwest end of Clinton, offering modern living in a peaceful setting. The Saturn floorplan is a 1,312 sq. ft. attached bungalow townhome designed to check off all the boxes for comfort and convenience. Step inside to an inviting open-concept layout, where the kitchen, dining, and living areas flow seamlessly perfect for both everyday living and entertaining. At the rear of the home, you will find the spacious primary bedroom, complete with a large walk-in closet and a 4-piece ensuite for ultimate convenience. The second bedroom, located at the front of the home, offers a generous closet and easy access to an additional 4-piece bathroom. For added practicality, main-floor laundry is included. The unfinished lower level provides endless potential, already roughed in for a 3-piece bathroom ready for your personal touch. Located in the heart of Huron County, Clinton is centrally positioned between Goderich, Exeter, and Stratford, while offering all the essential amenities, including local shopping, hospital, schools, and more. Don't miss your chance to own this thoughtfully designed home in a fantastic location. (id:28006)
54 Moonlight Court
Central Huron, Ontario
Welcome to Moonlight Court, a charming community in the northwest end of Clinton, offering modern living in a peaceful setting. The Jupiter floorplan is a 1,453 sq. ft. attached bungalow townhome designed to check off all the boxes for comfort and convenience. Step inside to an inviting open-concept layout, where the kitchen, dining, and living areas flow seamlessly perfect for both everyday living and entertaining. At the rear of the home, you will find the spacious primary bedroom, complete with a large walk-in closet and a 4-piece ensuite for ultimate convenience. The second bedroom, located at the front of the home, offers a generous closet and easy access to an additional 4-piece bathroom. For added practicality, main-floor laundry is included. The unfinished lower level provides endless potential, already roughed in for a 3-piece bathroom ready for your personal touch. If this model isn't the right fit for you, we have two other options available, including another spacious unit and a corner unit to better suit your needs. Located in the heart of Huron County, Clinton is centrally positioned between Goderich, Exeter, and Stratford, while offering all the essential amenities, including local shopping, hospital, schools, and more. Don't miss your chance to own this thoughtfully designed home in a fantastic location. (id:28006)
3 - 80 Acorn Crescent
London North, Ontario
WOW! Welcome to 80 Acorn Crescent - one of North London's best-kept secrets for condo living surrounded by nature. Tucked alongside wooded walking trails and peaceful greenspace, this rarely available complex offers something truly special: full walk-out basements and backyard views you'll actually use and love. Unit 3 features a bright, functional kitchen and an open-concept living/dining area with direct access to the rear yard-perfect for morning coffee, evening unwinding, or letting nature be your backdrop. Upstairs, you'll find three comfortable bedrooms and a family-sized bathroom, ideal for first-time buyers ready to put down roots. The finished walk-out lower level adds valuable bonus space and includes a cozy gas fireplace-perfect for movie nights, a home office, or future living space. Plenty of storage in the utility room, plus forced-air gas heating and central air for year-round comfort. Appliances included-just move in and enjoy. All this just minutes from Hyde Park Shopping, excellent schools, and the Medway Valley trail system. Whether you're a first-time buyer, downsizer, or savvy investor, this is an unbeatable opportunity to own in a quiet, green setting without giving up city convenience. Welcome home! (id:28006)
908 Maitland Street
London East, Ontario
Set on a deep, tree-lined lot in the heart of Old North, this classic, red-brick Century home blends enduring character with thoughtful updates and a layout that works for everyday living. A timber pergola arbour frames the front entrance with architectural detail and creates intriguing curb appeal. Stepping into the interior foyer you take in the detail and welcoming ambiance within. The bright, well-proportioned spaces, hardwood floors, crown moulding, and original features throughout feel nurturing & inviting. The main floor includes a gracious living and dining area anchored by a lovely gas fireplace, an updated white kitchen with quartz counters, gas range, excellent storage, and a bistro eating area plus a media lounge addition offering a comfortable, flexible space for relaxed evenings and everyday use, with recessed lighting and walkout to the yard. A main-floor powder room & built-in bar area w/ wine fridge add convenience and entertaining appeal.Upstairs, three bedrooms are served by a beautifully updated full bath featuring a glass-enclosed shower and freestanding tub beneath a skylight. The primary suite offers a romantic fireplace, double walk-in closets w/ built-ins, an adjacent dressing room/study, and generous proportions, while additional bedrooms provide flexibility for family, guests, or home office use. The lower level offers laundry, storage, and future finishing potential.The private yard truly comes to life, featuring an inground pool, mature landscaping, multiple seating areas, and a large deck ideal for relaxed afternoons and evening gatherings under string lights. A detached double garage and private drive complete the package. Ideally located close to downtown, Western University, University Hospital. Catchment zone for St. George's Public & Central Secondary schools. Siding along St. Michaels Catholic Elementary- playgrounds & parks are close at hand. Enjoy Old North living in a home filled with character & comfort. Pool filter 2024 (id:28006)
A - 59 Fifth Avenue
St. Thomas, Ontario
Check out this unique bedroom apartment in this quiet St Thomas neighborhood. You will be in awe at the sizable lot bedroom on the 3rd floor. This spacious apartment is bright and homey has a separate entrance with a private deck to enjoy your morning coffee on. Includes 1 parking space and in-suite laundry. Recently renovated. $1850 + utilities. Available for April 1st (id:28006)
B - 1200 Hamilton Road E
London East, Ontario
Great all-inclusive 2-bedroom unit with high-speed WiFi, available for immediate occupancy! This nicely updated apartment features newly installed flooring, fresh paint, and an open-concept layout with no carpets for easy maintenance. The spacious primary bedroom offers a generous closet, while the second bedroom includes a convenient stackable washer and dryer. Enjoy a bright 3-piece bathroom with a large walk-in shower. The unit comes fully equipped with fridge, stove, air conditioning, and in-suite laundry. Relax outdoors in your own private fenced yard and front yard space. Rent includes heat, hydro, water, and WiFi. This makes a comfortable, convenient living all in one package. What a great place to rent and relax! (id:28006)
894 Hamilton Road
London East, Ontario
Welcome home to this affordable, move-in ready detached bungalow, an ideal opportunity for first-time buyers or anyone looking for a smart investment! This clean and carpet-free home offers a functional layout with 2 spacious bedrooms and 2 full bathrooms, all thoughtfully updated for modern living. The updated kitchen features stainless steel appliances and flows seamlessly into the cozy, but spacious living room. Downstairs, the basement boasts high ceilings and beams with potential, perfect for additional living space and storage. Enjoy the convenience of parking for at least 4 cars, and a fully fenced yard, ideal for entertaining, kids, or pets. Notable updates include a new A/C, water heater, washer, dryer and more! Ideally located seconds from Hamilton Road and Highbury Ave N, with quick access to amenities, shopping, and the highway, this home combines comfort, value, and an unbeatable location. Book a private showing today! (id:28006)

