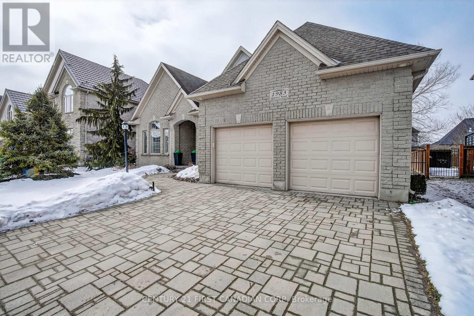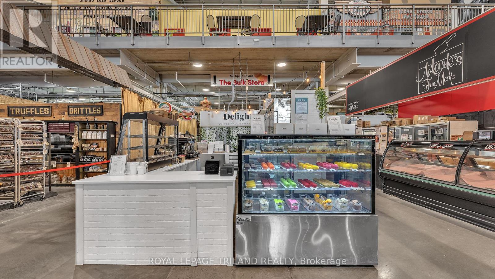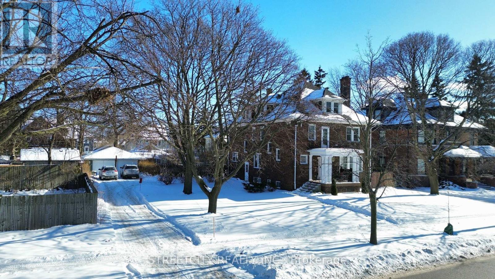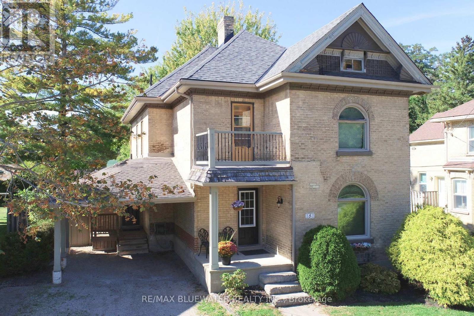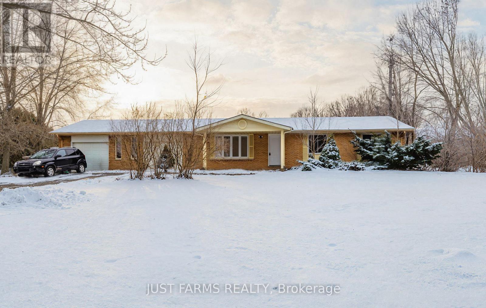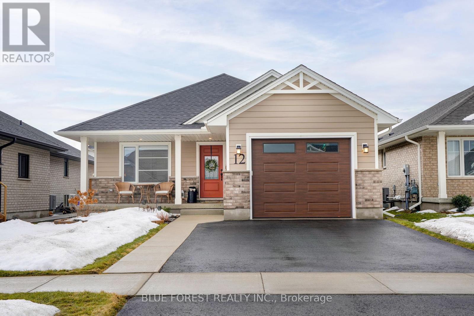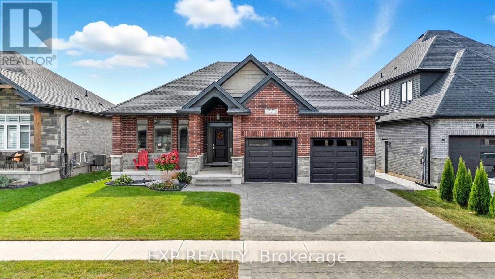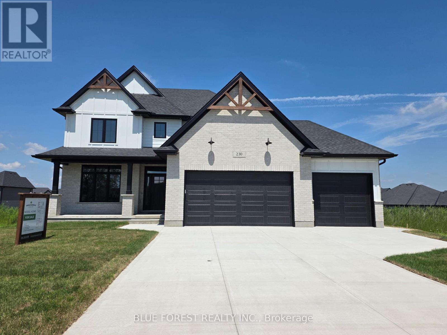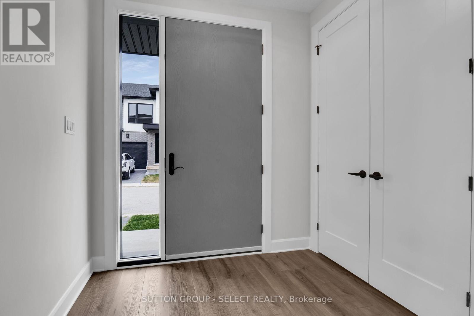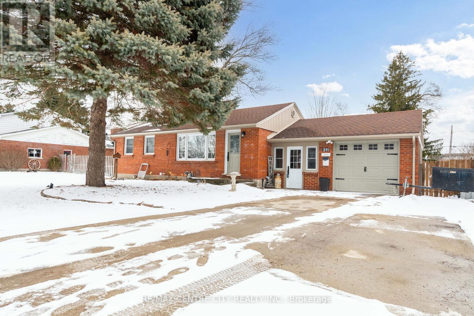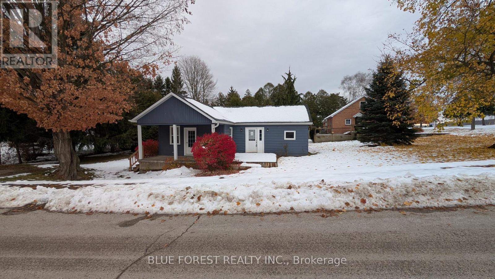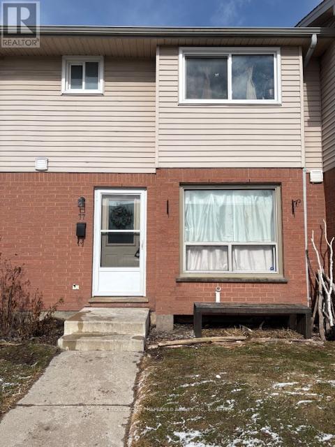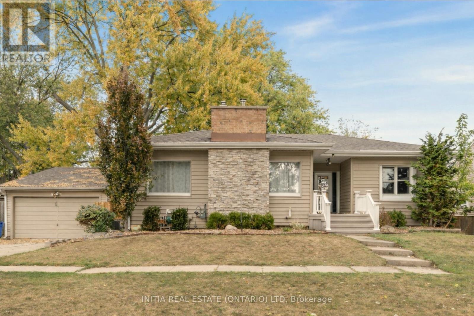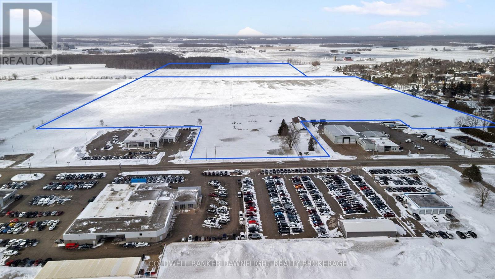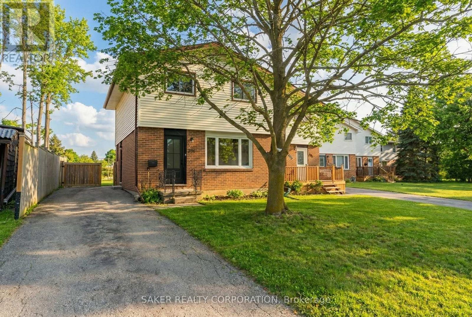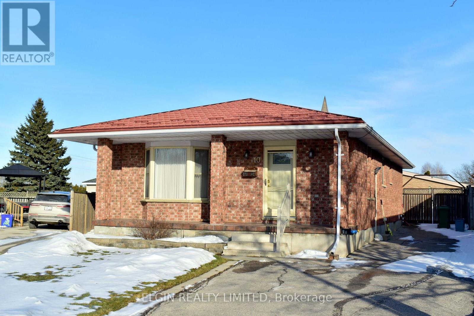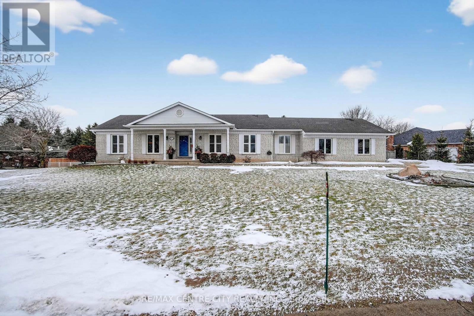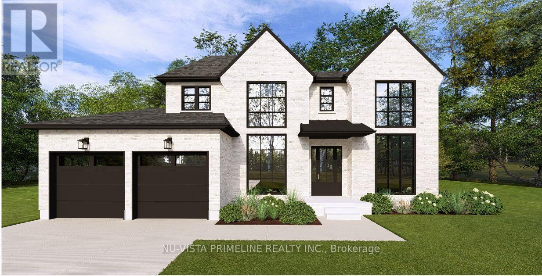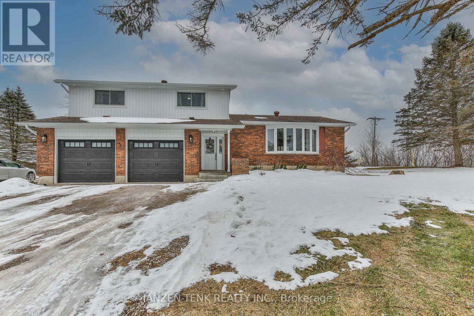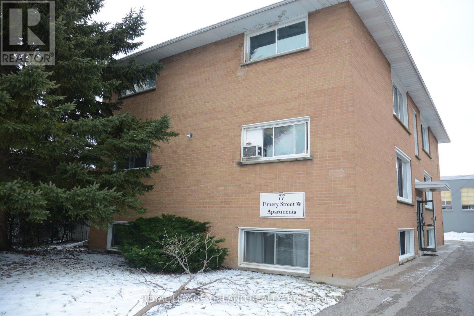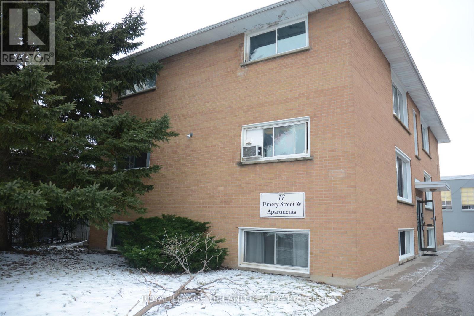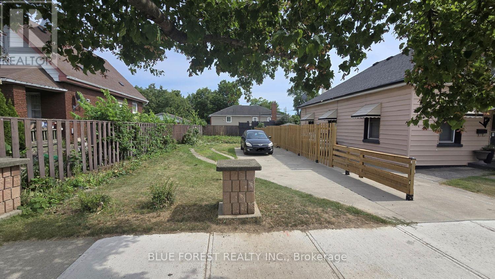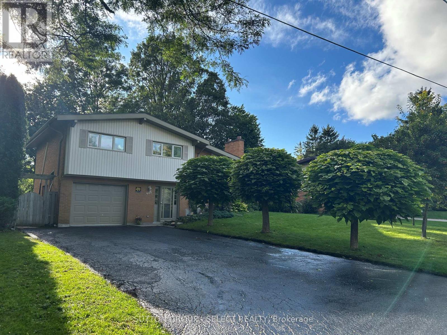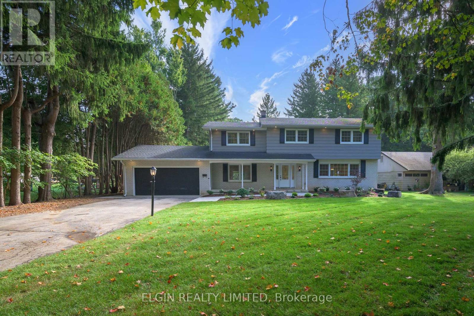1983 Quarrier Road
London North, Ontario
Welcome to your next family home in sought-after Sunningdale, the perfect blend of space, style, and convenience for busy professionals with children. Thoughtfully designed for modern family life, this home boasts incredible curb appeal, a two-car garage, and over 3,000 sq. ft. of versatile living space.As you enter, you're welcomed by a bright landing and refinished wood floors that flow seamlessly throughout the main level. The elegant sitting room connects to a formal dining space, ideal for hosting gatherings or enjoying family dinners. At the heart of the home is a chef's kitchen with brand new quartz countertops, a gas stove, a sit-in island, and breakfast nook that makes for functional morning routines before school and work.The spacious living room features a cozy gas fireplace and built-in cabinetry providing a perfect spot to unwind as a family. The main floor also includes a private bedroom with a 4-piece ensuite, mudroom, and laundry area that is great for visiting relatives or elderly parents.Upstairs, the generous primary suite includes a walk-in closet and luxurious 5-piece ensuite, creating a restful retreat. Three more spacious bedrooms and a 4-piece bath offer plenty of room for kids of all ages. The fully finished basement is a true bonus with a large rec/media room (complete with a stage for kids' talent shows or karaoke), wet bar, gym space, and two additional rooms, one fully soundproofed, perfect for home offices, music studios, or quiet study zones. Outside, enjoy a lush and private, fully fenced-in backyard with stamped concrete patio- ideal for family BBQs, summer parties and playtime. Located just minutes from University Hospital, Masonville Mall, Western University, great restaurants, and some of the city's top-rated schools including Masonville P.S., St. Catherine of Siena, Lucas SS, and St. André Bessette. Plus, parks and playgrounds are just a short walk away. This home checks all the boxes for growing families who want it all! (id:28006)
130 King Street
London East, Ontario
Own a standout bakery and café in the heart of downtown London at the historic Covent Garden Market. Surrounded by steady foot traffic from students, professionals, residents, and tourists, this prime location offers exceptional visibility. 'Delight' serves up viral, realistic fruit pastries that draw consistent crowds, the business is fully equipped and turnkey - no baking experience required and all equipment included. This stall has significantly lower overhead costs compared to a standalone shop with a base rent of only $895.56/month. The market itself is a lively destination filled with diverse merchants, special events, and year-round activity that keeps customers coming back. Don't miss out on this rare opportunity to join the thriving Market community and grow your business in a supportive, high-traffic environment. (id:28006)
326 Vidal Street N
Sarnia, Ontario
This impressive 3-storey Century home delivers the space today's growing families rarely find, combining classic charm with the comfort of a fully modernized home. A grand foyer welcomes you into a bright living room with a gas fireplace, a formal dining room perfect for hosting large family dinners, a private office, a powder room, and a beautiful kitchen with steps to the backyard oasis. The 2nd level features 4 spacious bedrooms +walk-in closets, a balcony, and a beautifully appointed 5 pc bathroom +laundry. The 2nd staircase leads to the third floor, which offers two additional oversized bedrooms, ample storage, and a 4 pc bathroom-ideal for teens, guests, or multigenerational living. The triple-brick renovated basement has a separate side entrance to a fully legal suite: a complete 2-bedroom apartment with a fully equipped Kitchen, used as a licensed short-term rental. Plus a 3rd bedroom with a wet bar, the 5th bathroom, and a 2nd laundry suite. Situated on nearly one-third of an acre, the fully fenced yard features a 20x40 inground pool with a newer liner, pump and filter, a 6-person hot tub, plenty of green space for kids to play, a detached double garage, and a generous concrete driveway. The substantial upgrades include: a 200-amp electrical service, new water and sewer lines installed in 2022, and fully upgraded heating and cooling infrastructure, including a high-efficiency boiler with an individual hydronic system, smart thermostats in every room, ductless A/C, a hybrid hwt, and vinyl windows. Don't miss out on this Opportunity to own a stunning character home with gleaming hardwood floors and exceptional craftsmanship, where all the heavy lifting has already been done. -offering space, comfort, and income potential in a prime location. (id:28006)
181 Parkhill Main Street
North Middlesex, Ontario
NICELY APPOINTED YELLOW BRICK CENTURY HOME OFFERING LOTS OF CHARACTER IN THE 2,221 SQ FT OF LIVING SPACE! Welcome to 181 Parkhill Main Street, Parkhill where you find a unique balance of century home charm and modern updates. Great curb appeal with the yellow brick, decorative trim, covered front porch, carport and more. Step inside the entrance foyer that leads into the expansive living room. Hardwood flooring throughout living and dining rooms with lots of large windows for lots of natural light. Living room is so large enough that it allows for two seating areas! Sit around the fireplace accented with tile and decorative wood mantle. Double glass doors leads into the dining room from one doorway and an ornate entrance way with columns leading into the kitchen from the other entrance. Nicely updated kitchen allows for eat-up bar, lots of cabinetry, lots of counter space, stainless steel appliances, slate tile flooring and more. Off of kitchen is the covered carport entrance that leads into mudroom that includes laundry and two piece bathroom. The second level landing offers access to your very own balcony. Primary bedroom with three piece ensuite and walk-in closet large enough for make up vanity. Second level allows for another two generously sized bedrooms and four piece bathroom. Full basement which includes the utility room offers lots of space for storage. Step onto the expansive back deck overlooking the fenced back yard. Driveway with carport allows for three cars with space for a couple more on the other side of home when needed. This home has lots of character with the original doorknobs, hardwood flooring, glass panel doors, decorative trim, wide baseboard trim, stained glass and much more that makes this a special home indeed. Parkhill is a great place to live for all ages with an active downtown core, community groups and rec centre! Only a 30 minute drive from London and a 15 minute drive from Grand Bend and the shores of Lake Huron. (id:28006)
612 Trillium Drive
Southwest Middlesex, Ontario
Beautiful 5-Acre Hobby Farm - Updated Ranch Home with Shop, Pond & Pasture. Experience peaceful country living on this picturesque 5-acre hobby farm. This beautifully updated 3-bedroom, 2-bath ranch offers modern comforts, abundant outdoor space, and versatile A3 zoning-perfect for hobby farming, workshop use, or simply enjoying the tranquility of rural life. Step inside to a newer, updated kitchen featuring stainless steel appliances, porcelain tile flooring, quartz countertops, and exceptional cupboard space. The spacious living room is filled with natural light from the bay window, while all bedrooms feature warm, polished hardwood flooring. The partly finished basement adds even more usable space, complete with a rec room, laundry area, and generous storage. Outdoors, the property truly shines. A double-wide driveway offers parking for 6 vehicles and leads to the double car garage and welcoming covered front porch. Enjoy your morning coffee or evening sunsets on the deck in the back yard overlooking the serene pond, surrounded by mature trees. A separate fenced section is ideal for livestock-perfect for sheep, chickens, or other small animals. For hobbyists or business owners, the impressive 45' x 45' shop with hydro, water, and a durable steel roof provides endless possibilities. And with municipal water, you enjoy country living without the upkeep of a well. Major updates in recent years include a furnace (2021), owned hot water tank, roof improvements, and more - offering peace of mind and efficient living. Conveniently located just minutes from nearby towns, 15 minutes to Hwy 401, and an easy 35-minute drive to London or Chatham, this property offers the perfect blend of rural charm and modern accessibility. (id:28006)
12 Auburn Drive
St. Thomas, Ontario
Welcome to 12 Auburn Drive in one of St. Thomas's most sought-after neighbourhoods. Completed in March 2021 and showing like new, this meticulously maintained bungalow offers quality finishes and modern comfort throughout. Featuring 4 bedrooms (2+2) and 3 full bathrooms, Main floor primary with 3 pc Ensuite, Main floor laundry, plus a fully finished basement, the spacious layout is ideal for families of any size and great for older folks looking for main floor living but with lots of space for the grandkids. The bright, open-concept design is enhanced by soaring ceilings and a stunning kitchen with quartz countertops and high-end appliances - perfect for everyday living and entertaining. Enjoy great curb appeal with beautiful landscaping, an asphalt driveway, and an attached garage. Step outside to a fully fenced, private backyard complete with a garden shed - ideal for relaxing or hosting. Additional highlights include an owned tankless hot water heater (2025) for efficiency and peace of mind. A move-in-ready home that combines style, function, and pride of ownership - a must-see opportunity. (id:28006)
19 Statham Street
Strathroy-Caradoc, Ontario
Welcome to Prestigious South Grove Meadows 19 Statham Street, a stunning Dwyer-built all-brick home tucked away on a quiet inside street with minimal traffic, just minutes from Caradoc Sands Golf Club. Sitting on a generous 130 ft lot, this 2+2 bedroom, 3 full bath property showcases thoughtful upgrades, timeless finishes, and a warm open-concept design. Pull up to your new home and right into the 20ft x 24ft two car garage with built in shelving for all of your extra storage items. Inside, you'll find a bright, airy main floor with added windows for natural light, a cozy living room fireplace, and a gourmet kitchen featuring granite countertops, stainless steel appliances, a large island, walk-in corner pantry, and sleek black sink. The primary suite offers a walk-in closet and private ensuite, while the second main-floor bedroom is ideal for guests or a home office. The fully finished lower level includes 2 additional bedrooms (one with walk-in closet), a full bathroom with heated floors, a spacious family room with a gas fireplace, and soundproofing upgrades for ultimate comfort. Outside, enjoy a 7ft fenced backyard, stamped poured concrete patio 29ft by 12ft, extended covered porch 26ft by 12ft, perfect for entertaining or relaxing in your private retreat. Additional storage in a beautiful 9ft x 12ft shed with loft. The homes exterior is designed for low maintenance with aluminum-wrapped posts, stone skirt with brick accents, and upgraded black garage doors. Additional features include: Double car garage, central vac, CAT-6 wiring in every room, window coverings (Levolor blinds upstairs, blackout blinds downstairs), Quartz countertops in all upstairs baths, Noise insulation upgrades between levels. On demand tankless water heater. This move-in ready home is close to schools, parks, shopping, dining, golf and recreational facilities making it an exceptional choice for modern comfortable living in Strathroy. (id:28006)
230 Harvest Lane
Thames Centre, Ontario
Discover your dream home in Dorchester, Ontario. Built by award-winning home builder, Duncan Harwood Custom Homes, this model features 2458sf of high end finishes on a 60ft lookout lot. The Bellamy II model has 4 bedrooms, 2.5 bathrooms and a beautiful open concept living space. Also featuring a 3rd car garage, 9ft basement ceiling and a separate exterior basement access stair, this house is uniquely prepared for an additional dwelling unit in the basement. Whether you're housing family, tenants, or simply take advantage of additional exterior access, this house is prepared for your unique needs. With other available lots, finish-ready and move-in-ready homes. Duncan Harwood has everything you need for your next home! (id:28006)
203 - 175 Doan Drive
Middlesex Centre, Ontario
PLEASE SHOW STAGED MODEL HOME UNIT 239!!!! LOCATED just six minutes from London's busting West-end is the hidden gem known as Kilworth. This quaint countryside town is hugged by the Thames River and surrounded from Nature's outdoor wonderland that begs to be explored. Aura is a collection of two and three storey townhomes with stylish finishes and Modern architectural design. This beautifully appointed 1644 sq ft two storey 3 bedroom open concept vacant land condo is stylish and contemporary in design offering the latest in high style streamline easy living. Beautiful Standard features included are nine foot ceilings on the main with 8 foot interior doors, oak staircase with steel spindles, wide plank stone polymer composite flooring (SPC) throughout the home. 10 Pot lights, modern lighting fixtures. Large great room/ gourmet kitchen features 5 appliances, quartz countertops, a large peninsula and modern design cupboards and vanities. Large Primary bedroom with spa designed ensuite including, glass shower, large vanity with double undermount sinks and quartz countertop. Primary bedroom also features a walk in closet. The unfinished basement awaits your creative design. The exterior features large windows, a deck off the great room. James Hardie siding and brick on the front elevation single pavestone driveway. Virtual tour is of a prior model home. Builder to supply stainless steel appliance package same as in model for all units. Please view digital Brochure on website palumbohomes.ca/aura (id:28006)
311 Adelaide Street E
Strathroy-Caradoc, Ontario
This move-in ready 2+1 bedroom, 2-bath brick bungalow offers bright, open living in one of Strathroy's most established neighbourhoods. This thoughtfully updated home features hardwood flooring throughout the main living areas, natural light, and an open, connected layout. The fully finished lower level offers an additional rec room and a spacious third bedroom with ensuite bathroom and walk-in closet, making the lower level feel like a private retreat. Outside, enjoy an oversized, fully fenced yard ready for summer evenings around the fire pit. The attached garage and enclosed breezeway provide practical bonus space, while the rare double-wide driveway comfortably fits six vehicles. Don't miss your chance to own this home in one of Strathroy's desirable neighbourhoods. Within walking distance of Mary Wright Public School, St. Vincent de Paul Catholic School, J.S. Buchanan French Immersion Public School, and close to all amenities, this home offers the perfect blend of comfort, style, and location! (id:28006)
8516 Townsend Line
Lambton Shores, Ontario
Step saving bungalow on mature lot in quiet town of Arkona. Two bedrooms. Large eat-in kitchen. Lots of natural light. Some updates. Newer electrical panel. Quick possession available. Sold as is. (id:28006)
77 - 595 Third Street
London East, Ontario
Spacious townhouse within walking distance to Fanshawe College. Updated eat-in kitchen with large South facing window. Living room - dining room combination with access to the private patio. 3 generous bedrooms upstairs and recently renovated bathroom. Other updates include appliances, floors, paint and baseboards. Furnace and AC 2017. Finished rec room and ample storage in the lower lever. 1 Exclusive parking spot and use of a visitor spot. (id:28006)
730 Talfourd Street
Sarnia, Ontario
Welcome to this modern, move-in ready bungalow offering the space, style, and flexibility. Step inside to a beautifully renovated interior featuring modern finishes throughout, quartz and butcher block countertops, and sleek new kitchen appliances. The main floor layout is ideal for families, offering three generous bedrooms and a spacious 5-piece bathroom designed for everyday functionality. Downstairs, the finished lower level expands your living space with a large rec room perfect for movie nights, a playroom, home gym, or entertaining. You'll also find an oversized laundry area and dedicated utility/storage room, plus a separate side entrance that adds convenience and future potential. Outside, the property continues to impress. The detached double-car garage provides incredible versatility. (id:28006)
70735 London Road
South Huron, Ontario
An exceptional opportunity to acquire a significant development parcel at the south end of Exeter. This offering includes approximately 59.13 acres fronting on London Road, with additional access from Carling Street along the north side, plus a separate 40-acre parcel to the rear. The front lands are designated Commercial and Residential in the Official Plan and are anticipated to be zoned Commercial (C3-12) and Residential Greenfield - Special Provisions (RG1-2-H) under the forthcoming revised zoning bylaw. The rear 40-acre parcel will remain zoned Agricultural (AG1), providing flexibility for future planning considerations. Full municipal services are available, with confirmed sewage system capacity to support development of both the front and rear parcels. Strategically positioned along London Road and surrounded by two of Ontario's largest automotive dealerships, the commercial frontage offers strong visibility and exposure in a growing corridor. A rare opportunity to secure a substantial landholding with mixed-use potential in a prime location. Contact your Agent for further details regarding this development opportunity. (id:28006)
206 Admiral Drive
London East, Ontario
Professionally Renovated Semi-Detached! Welcome to 206 Admiral Drive. This magazine-worthy renovation is as tasteful, as it is professionally executed. From the moment you step inside, the shiplap fireplace finished in a dramatic Iron Ore stops you in your tracks and beautifully anchors the living space. The white walnut kitchen is both stunning and functional; featuring quartz countertops, artisan subway tile backsplash, stainless steel appliances, and an oversized pantry bank beside the fridge, offering exceptional storage without sacrificing space. Upstairs, you'll find three spacious bedrooms with charming fixtures and continued Iron Ore accents on the closet doors, adding warmth and character. The three-piece bathroom is thoughtfully designed with a minimalist Flodsten floor tile, a wood-grain vanity, sleek black fixtures, and a stylish tub/shower combo finished in Italian-inspired artisan subway tile; perfect for both adults and children. The lower level is bright and airy with pot lights and light tones, offering an expansive rec space with lots of room for activities. Outside, enjoy a fully fenced backyard, ideal for kids and pets. Beyond its stunning design, this home has been meticulously maintained with major updates completed: 100-amp breaker panel (2026), furnace (2024), A/C (2020), roof (2020), driveway (2018), fence (2018), swinging gate (2019), newer shed (2019), and most windows (2006).Experience this showstopper for yourself today! (id:28006)
10 Palmer Court
St. Thomas, Ontario
Well-maintained bungalow nestled in a quiet St. Thomas neighbourhood, just minutes from the Elgin Centre and everyday amenities. This solid all-brick, three-bedroom home offers exceptional value and thoughtful updates throughout.Recent improvements include a durable steel roof, freshly painted interior, and new hardwood flooring in the bright living and dining areas. The updated kitchen showcases quartz countertops, a marble backsplash, quality tile flooring, and included appliances. Many windows have been replaced, enhancing efficiency and comfort. The primary bedroom features direct access to the back deck, complete with a professionally installed gazebo-perfect for relaxing or entertaining. The main floor bathroom has been tastefully updated with tile flooring, new cabinetry and modern countertops. The finished lower level offers a spacious recroom with cozy gas fireplace, a two-piece bathroom, cold storage, and a clean, well-organized laundry/storage area. A move-in-ready home in a desirable location-ideal for families, downsizers, or first-time buyers. (id:28006)
92 Mill Street
Middlesex Centre, Ontario
Welcome to Heritage Estates in Ilderton-where space, style, and privacy come together on a stunning 0.643 acre lot. This beautifully updated home offers over 2,000 sq ft on the main level, featuring 2 spacious bedrooms plus a dedicated office and spacious principal rooms designed for everyday living and entertaining. The open concept kitchen and dining area are highlighted by a large island with quartz countertops, cozy gas fireplace, updated windows that give the home lots of natural light. The living room provides lots of space for flexibility of use. The fully renovated main floor boasts a stylish bathroom complete with a stand-alone tub, double vanity, and tile and glass shower-bringing a spa-like feel. A thoughtfully designed laundry room includes a stainless steel dog washing tub, perfect for pet lovers and busy families alike and a convenient powder room.The bright lower level offers versatility with 2 additional bedrooms, an updated 3-piece bathroom, a gas fireplace, workshop, and abundant storage space. Large windows and a walkout to the backyard make this basement feel anything but like a basement. The 2.5 car garage offers lots of space for cars and all that "extra stuff" and it is also has convenient staircase access from the garage directly to the basement. Step outside to your private backyard featuring an inground saltwater pool and plenty of green space to enjoy. With all windows updated and major renovations already complete, this home offers comfort, functionality, and exceptional value in one of Ilderton's most sought-after neighbourhoods. New A/C 2024, New furnace 2025, new pool liner 2025, new water heater 2024 (id:28006)
2022 Buroak Drive E
London North, Ontario
SUNNINGDALE CROSSING by Legacy Homes. This 2964 sq ft home on a 60 by 110 lot is a 2 story, 4 bed ,3.5 baths ,every bed room has access to a bathroom ,that will be starting to built in March April 2026 with quality thru out. This stunning home has 9 ft main floor ceilings, loads of windows, beautiful large kitchen with walk-in pantry 15 ft by 5 ft, quarts counters with a large centre island open to large family room with gas fire place, optional covered rear deck/porch off kitchen, hard wood and ceramic thru out main floor with hard wood stairs going to upper floor. Main floor mud room off garage has walk-in closet 6.9 ft by 5 ft. There is a bar area between the kitchen and formal dining room. Main floor office with double double doors. The upper bedroom are all large and loads of closet space for the growing family. The primary room has a stunning ensuite with glass shower, stand alone tub, double sinks ,quarts counter and a large walk-in closet 9.11 ft by 9.6 ft. There is a second story laundry. The basement has extra Hight ceilings for future development, large egress windows as well. Legacy homes has many other lots to chose from including wooded lots. Please feel free to reach out to discuss. (id:28006)
9432 Richmond Road
Bayham, Ontario
Set atop 3.48 private acres, this beautifully renovated country estate offers a rare blend of refined living and breathtaking natural surroundings. Perched on a gentle rise overlooking a ravine, the property captures spectacular sunrise and wildlife views, and an unmatched sense of peace and privacy.Thoughtfully updated throughout, the home features six spacious bedrooms and two well-appointed bathrooms, providing exceptional flexibility for family living, guests, or work-from-home space. Large windows fill the interiors with natural light, highlighting the home's fresh finishes and new flooring, while creating a warm and inviting atmosphere.The custom-designed kitchen and dining area, are crafted for both everyday comfort and effortless entertaining. Step outside to your private outdoor sanctuary-an expansive stone patio complete with a covered veranda, outdoor fireplace, and hot tub-perfect for relaxing evenings and year-round enjoyment.A long, private driveway enhances the estate-like setting, while the additional 23' x 40' outbuilding/workshop offers endless possibilities for hobbies, storage, or a home-based business.Offering space, privacy, and elevated country living, this exceptional property is a rare opportunity to experience the beauty of nature without sacrificing comfort or style. (id:28006)
17 Emery Street W
London South, Ontario
Solid investment opportunity located in a popular rental area. This purpose built 6-plex is in solid shape. Consisting of 5 x 2 bedroom units and 1 x 1 bedroom unit. Brick construction with newer windows. Onsite parking along with storage shed/garage. Well maintained boiler system. Coin operated washer and dryer in laundry room. Storage lockers in lower level. Close to transit, shopping and many other amenities. (id:28006)
17 Emery Street W
London South, Ontario
Purpose built 6 plex in desirable area in Old South London. Steps from grocery, transit, convenience store, casual dining. Consists of (5) 2 bedroom and (1) one bedroom unit. Each unit has a locker and access to coin operated laundry. 6 stoves, 6 refrigerators. Parking for 8 vehicles. Outbuildings include a garden shed and single car garage. Roof replaced approx 7 years ago. (id:28006)
899 Trafalgar Street
London East, Ontario
Prime infill opportunity in the heart of London! This vacant residential lot offers exceptional potential for investors, builders, or end users ready to bring their vision to life. Positioned within an established neighbourhood, the property aligns perfectly with the City's continued focus on intensification and housing growth, making it an ideal canvas for a custom build in a rapidly evolving market. Extensive prep work has already been completed to help streamline your project. The sale includes HVAC design, an updated survey, grading plan, and architect-prepared AutoCAD drawings for a thoughtfully designed two-storey home with a garden suite. All AutoCAD files will be provided to the buyer-saving valuable time and upfront soft costs while accelerating the path to construction. Location is a standout feature. Just minutes from Fanshawe College, with convenient access to Highway 401, the property is also close to the vibrant Kellogg Lane district and the Hard Rock Hotel & Cafe-offering dining, entertainment, and lifestyle amenities nearby. Schools, public transit, and everyday conveniences are all within easy reach, enhancing long-term value and rental or resale appeal. A rare opportunity to secure a development-ready lot in a high-demand area with key planning components already in place. Build now or invest for the future-this property is ready for your next move. (id:28006)
486 Cypress Avenue
London North, Ontario
Can you hear it? Oakridge Acres is calling your name! Family ready, lovingly maintained 3+ bedroom, 2 bath home situated on a peaceful, park-like lot surrounded by nature. An easy walk to schools. This home is complimented by a newer maple kitchen (2010) with matching stainless appliances, and 4 pc bath (2020), vaulted ceilings, all hard surface (mostly hardwood) flooring throughout, a main floor office (den or bedroom) with easy access to inside entry 258 sq ft. garage & double driveway. Wall-to-wall his & her closets in Master Bedroom. Energy efficient owned gas On-Demand hot water heat, money-saving gas hot water boiler system is maintained annually and performs like a dream, heat pump (5 yrs old) cools in summer, reverse osmosis water system in kitchen. Plenty of storage, workshop, king size laundry room, and more. Wood fireplace in family room has not been used in recent history...would be easy to add a gas insert. Shingles are 15 yrs old (rated at 32 yr. lifespan), All, but 3, windows have been replaced. Lot is wide and deep with mature greenery which creates comforting privacy while also offering an abundance of room for outdoor activities. You will love the terrace doors out from the kitchen/dining area to a beautiful 360 sq ft. deck with gazebo (includes rip-proof & waterproof fabric cover) which will serve as a great spot for your morning coffee, to relax while your kids are playing and/or to enjoy evening cocktails. Just picture it and make an appointment before it's gone! (id:28006)
67 Crescent Avenue
Central Elgin, Ontario
Beautifully renovated 4-bedroom, 3-bathroom home located on one of St. Thomas most sought-after streets. Set on over 1/3 of an acre, this property offers a private retreat with a sparkling inground pool, gas and wood-burning fire pits, putting green, and pool shed. The home has been completely updated from top to bottom and sits on a picturesque, tree-lined street. Both the front and back yards are nicely landscaped with new patio stone, creating the perfect outdoor living and entertaining spaces. New in 2025, plumbing, wiring, insulation, drywall, flooring, kitchen, bathrooms, trim and paint, outdoor paverstone, landscaping, sod, all pool equipment, furnace, A/C etc. (id:28006)

