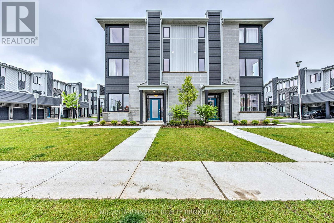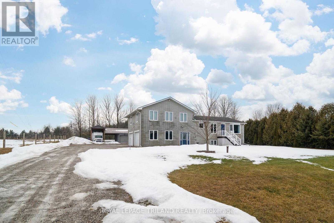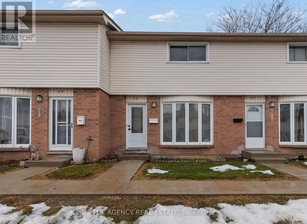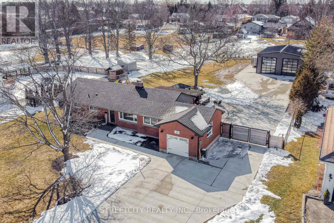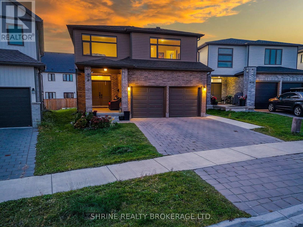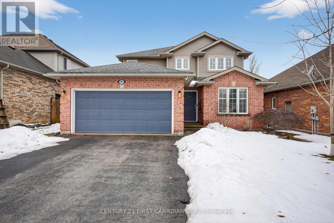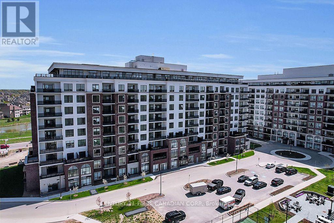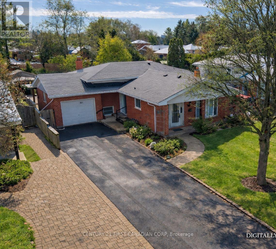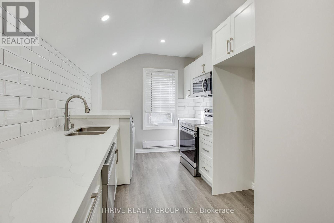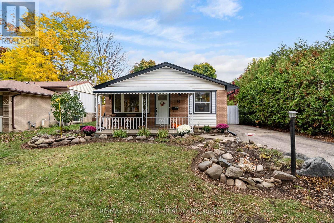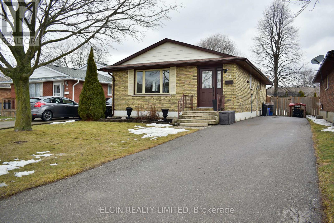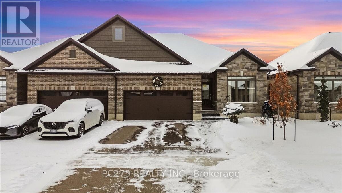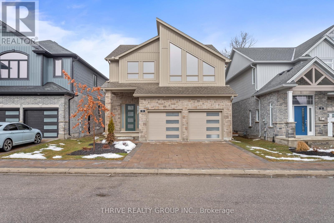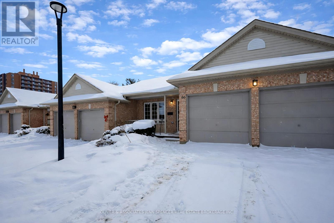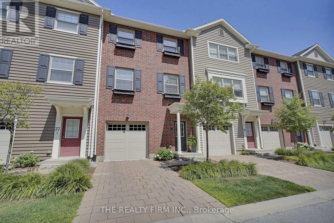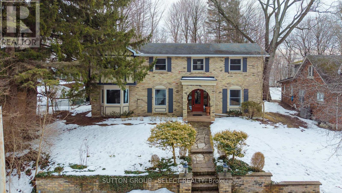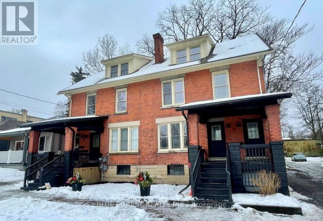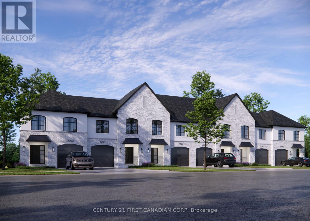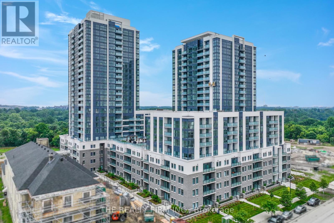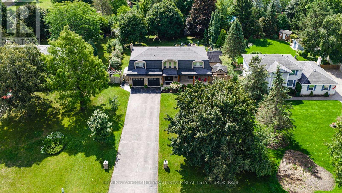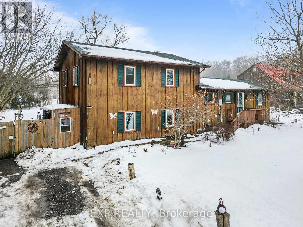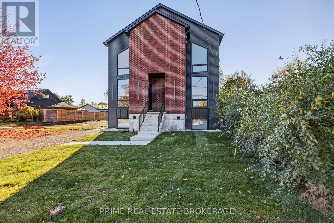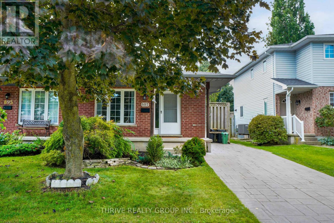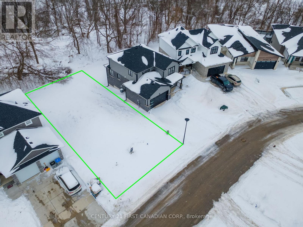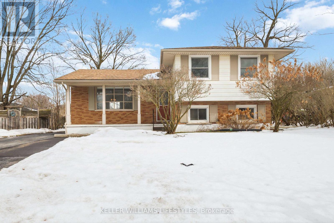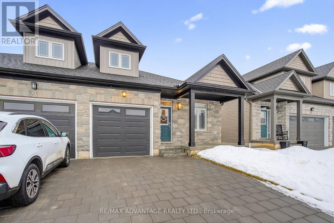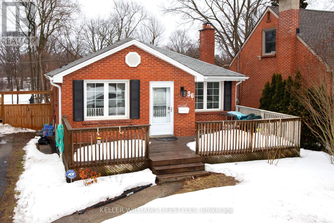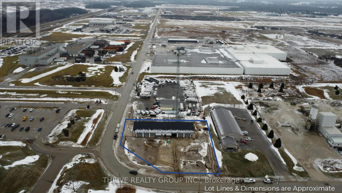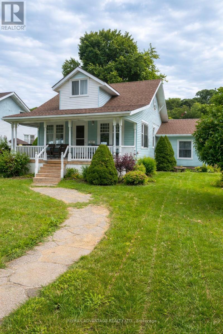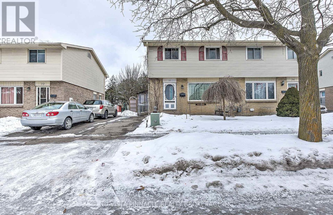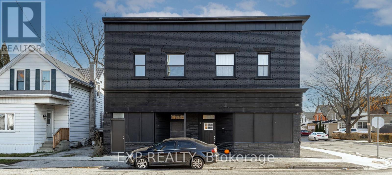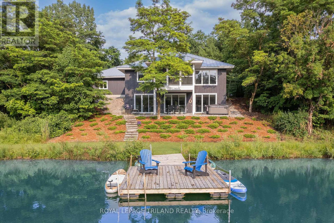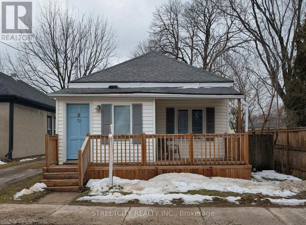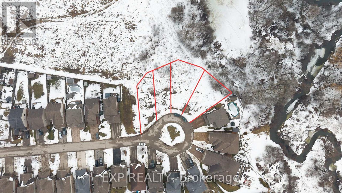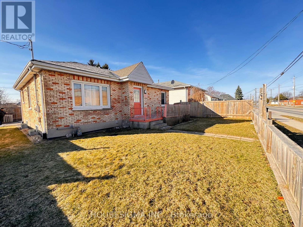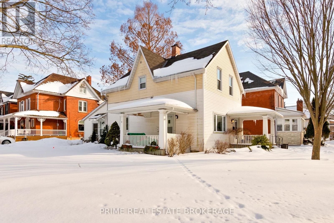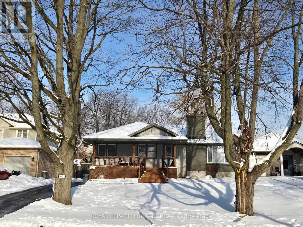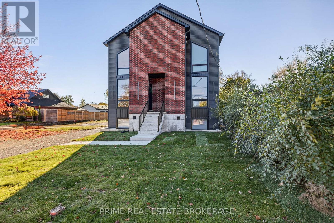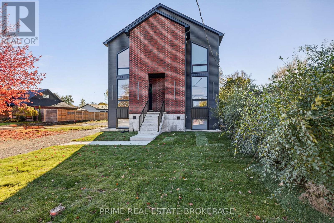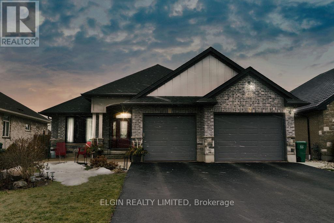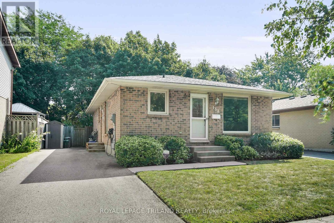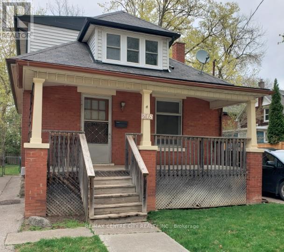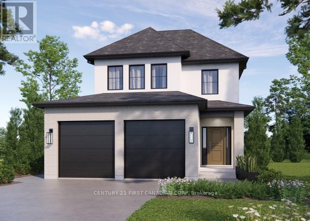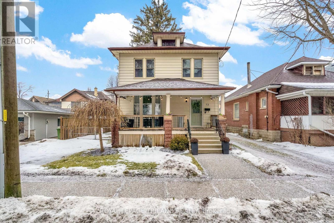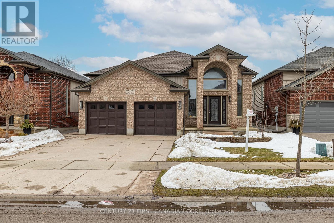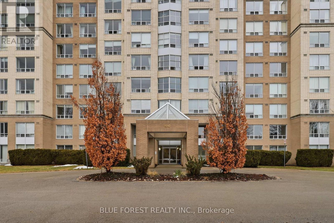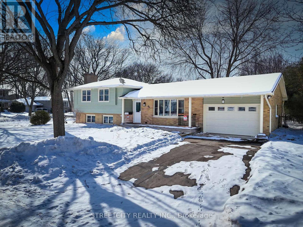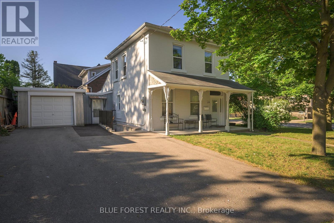188 - 177 Edgevalley Road
London East, Ontario
Welcome to 188-177 Edgevalley Road - Your Future Home! This stunning 3-story corner residence is a true delight. With 3 bedrooms (plus potential 4th), 2.5 bathrooms, and a double garage, it offers both space and style. Enjoy summer BBQs on the huge balcony. Inside, high-end finishes abound, including quartz counters, engineered hardwood, and 9' ceilings. Large windows flood the rooms with natural light and pot lights add ambiance. The upper level boasts 3 bedrooms, 2 full baths, and a spacious primary bedroom with ensuite and walk-in closet. Step outside and connect to nature via the Thames Valley Pathway, perfect for daily strolls. Convenience is key, with Masonville Mall, UWO, Fanshawe College, and dining options just minutes away. Call for a private viewing. Don't miss out on this exceptional home at 188-177 Edgevalley Road! (id:28006)
88650 Hilltop Lane
Malahide, Ontario
Discover this stunning 4-level home situated on an expansive .61 of an acre lot-a rare find for those seeking space and versatility. The heart of the home features a bright kitchen with granite counter tops, a cozy sitting room with double doors leading to a premium composite deck, and a sun-drenched living room with a classic bay window. Retreat to the convenient main-floor guest suite bedroom, complete with a 4-piece bath and laundry featuring a gas dryer. Upstairs, you'll find a spacious primary bedroom, along with two additional generously sized bedrooms showcasing gleaming hardwood floors, all served by a large 5-piece bathroom. Need more space? The lower level offers a grand family room with large windows, 3-piece bath, and in-floor heating-ready with loads of room to add two additional bedrooms. Car enthusiasts will love the 2-car garage with in-floor heat, drain in both bays and there is also a detached shop featuring a covered port for your RV or trailer and two additional garage spaces. Luxury vinyl plank, ceramic tile, and premium finishes throughout. Your private oasis awaits! (id:28006)
22 - 700 Exeter Road
London South, Ontario
Stop scrolling. opportunities like this are rare and move fast! Welcome to 700 Exeter Rd #22, a stunning 3-bedroom, 1.5-bathroom townhome that has been meticulously transformed with high-end designer finishes. If you are looking for a property that feels like a brand-new build with zero work required, your search ends here. Step inside to a bright, open-concept main floor featuring gorgeous wide-plank flooring and sophisticated custom slat-wall accents. The living area is anchored by a dramatic marble-textured feature wall, providing a high-end boutique feel perfect for entertaining guests. The heartbeat of this home is the all-white gourmet kitchen, a chef's dream boasting brand-new stainless steel appliances, sleek dark stone countertops, and custom wood-accents to tie it all together. The breakfast bar with designer pendant lighting creates the perfect transition into the living space. Upstairs, you'll find three spacious, sun-drenched bedrooms and a spa-inspired bathroom finished with matte black hardware and a custom arched mirror. For those needing extra room, the fully finished basement offers the ultimate versatile retreat for a home media room, private gym, or executive office. From the energy-efficient pot lights to the premium millwork throughout, every square inch has been optimized for a modern lifestyle. Renovations of this caliber at this price point are a rare find in today's market, and with everything brand new and ready for immediate possession, this unit is expected to attract significant interest immediately. Don't wait and miss your chance to own the finest unit in the complex. Schedule your private showing today before the "SOLD" sign goes up! (id:28006)
183 Centennial Avenue
Central Elgin, Ontario
This fully renovated bungalow sits on a huge lot and delivers the ultimate blend of lifestyle and functionality - highlighted by an incredible 30x40 heated shop with 240 electrical and gas and newly installed heated pool on .81 of acre. With three bedrooms & two full bathrooms, this home is ideal for families who want space, upgrades, & standout amenities. The home has been completely updated with new flooring, windows, kitchen cabinets & quartz countertops. The main floor features an updated kitchen with pantry, formal dining room, and living room with gas fireplace, custom remote blinds & patio doors leading to the backyard Oasis. Laundry has been moved from the lower level to the main floor for your convenience but can easily moved downstairs if the extra bedroom is needed. The lower level isa dream space for the teenager in the family with "an other" rooms that is being used as a bedroom with a cheater ensuite. The family room with a wet bar is perfect for family movie night. Step outside & experience your own private retreat. The expansive yard offers endless space for entertaining, storing toys, or simply enjoying the outdoors. The brand-new heated pool extends your swimming season & creates the perfect setting for summer gatherings, while the 7-seater hot tub & gazebo provide year-round relaxation. An outdoor kitchen with stainless countertop &drink cooler insert makes hosting effortless. For those who need serious workspace, the property features a massive 30x40 heated ExSteel shop complete with custom 10x12 glass doors. Whether you're a hobbyist, mechanic, business owner, or simply want the ultimate man cave. A concrete driveway with parking for 10, a custom automatic gate provides secure access to the rear yard and ample parking for multiple vehicles, trailers, or equipment. With all newer HVAC and electrical systems, a renovated attached single car garage, an enormous lot, a heated pool and show stopping heated shop this property is truly one of a kind. (id:28006)
3719 Somerston Crescent
London South, Ontario
Welcome to this beautifully designed detached home offering an open-concept layout and 9-foot ceilings that create an airy, inviting atmosphere. The main floor showcases a bright living area with gleaming hardwood floors, complemented by a modern kitchen featuring granite countertops, a gas stove, elegant backsplash, under-cabinet lighting, a spacious island, and stylish tile flooring. The adjoining dining area opens directly to the backyard-perfect for family gatherings and entertaining. Upstairs, you'll find four generous bedrooms and two full bathrooms. The primary suite includes a walk-in closet and a luxurious 4-piece ensuite with granite finishes, while the remaining bedrooms share a well-appointed main bath, also with granite counters. The staircase features decorative iron pickets, adding a touch of sophistication. The professionally finished basement offers a legal separate entrance, ideal for an in-law suite, complete with a bedroom, full 3-piece bath with standing shower, and a modern kitchen. Two kitchens and two laundry set up. Conveniently located near Highways 401 & 402, hospitals, top-rated schools, shopping centres, and all essential amenities. (id:28006)
1063 Thornley Street
London South, Ontario
Beautifully maintained 3-bedroom, 2.5-bath home in highly desirable Byron. A welcoming front porch leads into a bright foyer with a flexible den-ideal for an office or playroom. The formal dining room connects to a functional kitchen with white cabinetry, a breakfast bar, and an eat-in area. The sunken family room offers a cozy fireplace and views of the private backyard.Upstairs features three generous bedrooms, including a primary suite with a relaxing ensuite complete with a corner soaker tub and separate shower. The unfinished lower level provides excellent potential for future development. Outside, enjoy a fully fenced yard with a large deck, gazebo, mature trees, and an in-ground pool-perfect for summer entertaining.Located minutes from parks, schools, the community centre, and major routes, this home offers comfort and convenience in one of Byron's most sought-after neighbourhoods.Recent Updates: pool liner and safety cover (2022), California shutters, newer upper-level windows, red oak hardwood, 50-year shingles, reflective window film, 2022 appliances, and well-maintained furnace and A/C systems. (id:28006)
314 - 480 Callaway Road
London North, Ontario
FOR LEASE! Experience upscale living at North Link II (#314 - 480 Callaway Road), one of North London's most sought-after residences. This spacious 2-bedroom plus den suite features high-end finishes throughout, including engineered hardwood, quartz countertops, stainless steel appliances, and elegant crown molding. With two full bathrooms and a versatile den, the interior is designed for both comfort and functionality.The standout feature of this home is the massive massive private terrace, bringing your total living area to over 2,600 sq. ft. of indoor/outdoor space. The rental includes a private underground tandem parking space for your convenience. Residents enjoy premium building amenities including a fitness centre, golf simulator, billiards room, a resident's patio, guest suite, and private dining room. Located in a prime North London neighbourhood, you are minutes from Western University, Sunningdale Golf Course, walking trails, and top-ranked schools. **Staged photos are of a similar unit and for illustration purposes only (id:28006)
383 Magnolia Crescent
London East, Ontario
Welcome to 383 Magnolia Crescent in the North East part of London, conveniently located close to a variety of amenities, schools, and parks. This 4-level backsplit home is much larger than it appears and sits on a HUGE 206-ft-deep lot - a rare find in the heart of the city. There is a spacious attached single-car garage and ample exterior parking.As you step inside, you'll find an inviting kitchen with a dinette that flows into a formal dining area overlooking the bright living room with a large bay window. The upper floor features three generously sized bedrooms and a 4-piece bathroom.The lower level offers a cozy recreation room with an electric fireplace (former wood-burning fireplace no longer in use), a 3-piece bathroom, and an additional fourth bedroom - ideal for guests, a home office, or growing families. A standout feature of the third level is the access to a large sunroom, perfect for enjoying your morning coffee or relaxing on a cold winter day while surrounded by nature and sheltered from the elements.The lowest level includes a spacious laundry and utility room, along with a large bonus room ready for your personal touch.Adding even more value and comfort is the home's efficient radiant water heating system. This type of heating provides consistent, even warmth throughout the home without the dryness of forced air, and is known for its energy efficiency - helping to keep monthly utility bills relatively low while maintaining a comfortable living environment year-round.This is a fantastic opportunity to get into a family-friendly home that has been lovingly cared for by the same owner for the past 49 years! Some photos have been virtually staged. (id:28006)
2 - 140 Wellington Street
London East, Ontario
Freshly Renovated 2 bedroom 1 bathroom Upper Unit! Modern and cozy, this fully separate upper unit features its own private entrance, dedicated heating & cooling thermostat, vinyl flooring, updated kitchen with brand-new appliances, in-suite washer & dryer, and soundproofing for ultimate privacy. Water and heat included; tenant pays hydro. Includes 1 parking spot, with public parking nearby for guests. Conveniently located minutes from downtown and Wortley Village, close to parks, restaurants, grocery stores, and pubs. Ideal for those seeking comfort and convenience. (id:28006)
66 Wellesley Crescent
London East, Ontario
This beautifully renovated 4-level backsplit is truly move-in ready, offering the perfect blend of modern updates and long-term peace of mind. Situated in a family-friendly neighbourhood, this home has been completely finished on all levels-including a bright lower-level with high ceilings and large windows. You'll appreciate the consistent, high-quality design throughout. The custom kitchen features timeless cabinetry, granite countertops, and stainless-steel appliances, opening to a bright main level with durable luxury vinyl plank flooring and pot lights that create a warm, welcoming atmosphere. Unlike most, this home has undergone not only cosmetic updates but major system and structural improvements: Updated Roof, Eaves, Soffits & Fascia (2021), All new Windows & Doors (2024) with a Transferable Lifetime Warranty, New AC and Thermostat (2025), Updated Electrical Panel and full conversion from aluminum to Copper Wiring (120-amp service), New fencing and Vinyl Gate (2022), Attic Insulation Upgrade (2022), Fresh Paint (2025), washer & dryer, and bathroom fans replaced for improved ventilation. The private side entry provides easy access to the lower level, ideal for a home office or in-law setup. Outside, enjoy a fully fenced backyard with trees for privacy, gazebo, plus a private driveway with space for multiple vehicles. All of this located steps from park, schools, Argyle Mall, minutes to the downtown core and the 400 series highways. This home has been thoughtfully updated-simply unpack, settle in, and enjoy! (id:28006)
24 Dyer Street
St. Thomas, Ontario
This well-maintained 3 bedroom, 2 bathroom bungalow is located in a highly desirable southeast neighbourhood, perfect for families, first-time buyers, or those looking to downsize without sacrificing space. Conveniently close to schools, parks, shopping, and everyday amenities, this home offers both comfort and convenience. The main level features a bright and inviting layout with spacious bedrooms and a functional kitchen and living area ideal for everyday living. The fully finished basement provides additional living space - perfect for a family room, home office, gym, or guest area - along with a second bathroom for added convenience. Step outside to enjoy the fully fenced backyard, offering privacy and plenty of room for kids, pets, or entertaining (id:28006)
23 Matheson Crescent
East Zorra-Tavistock, Ontario
Why buy brand new when you can buy this 3 year-old Hunt Built home with a finished basement, tons of landscaping with garden watering system and a full fence, shed and covered deck already built for you! This stunning 3-bedroom, 3-bathroom semi-detached home offers exceptional space, thoughtful design, and quality finishes throughout -- all located in a quiet, family-friendly community. Step inside to discover 9-foot ceilings and an open-concept main floor that feels airy and inviting. The oak hardwood floors add timeless warmth, while the chef-inspired kitchen features sleek quartz countertops, a spacious island perfect for gatherings, and plenty of cabinetry. The large living and dining area is ideal for entertaining or everyday living. The main floor also features a generous primary suite complete with a walk-in closet and a private 3-piece ensuite. You'll love the convenience of main floor laundry just steps away. Downstairs, the fully finished basement offers even more living space with durable vinyl flooring, a huge family room, an additional bedroom with a walk-in closet, and a stylish 3-piece bathroom. Recently added water softener and reverse osmosis system (both owned) provide added comfort and quality. Outside, the home is professionally landscaped and includes an in-ground garden watering system -- keeping your yard lush with ease. Built by Hunt Homes, this property showcases expert craftsmanship from top to bottom. Don't miss your chance to own this beautifully finished home in one of Innerkip's most desirable neighbourhoods. Tarion warranty still valid until May 24th, 2030 which includes any structural damage to the home. (id:28006)
5 - 1061 Eagletrace Drive
London North, Ontario
BRAND NEW luxury awaits in this stunning 2-storey detached home located in the exclusive Rembrandt Walk community by Rembrandt Homes. Introducing The Capri II Model (2335 Sq Ft Above) an executive residence offering the perfect blend of upscale living and low-maintenance convenience. This Detached Vacant Land Condo provides all the advantages of a detached home, with low community fees that include front and rear lawn care and snow removal, allowing you to enjoy a truly carefree lifestyle. Step inside to an impeccable open-concept main floor featuring high-end finishes throughout. The chef-inspired kitchen is equipped with premium appliances and flows seamlessly into the spacious living room and breakfast area, with walkout access to a 16' x 10' covered deck plus a 10' x 10' sundeck extension-ideal for indoor-outdoor entertaining. The inside Entry form the Garage is the perfect set up to unpack as your settle in from a busy day. The second level offers a thoughtfully designed layout with a bright bonus family room complete with a gas fireplace, convenient second-floor laundry, and a luxurious primary retreat featuring a spa-like 5-piece ensuite. Two additional generously sized bedrooms are serviced by a well-appointed 4-piece bathroom-perfect for families of all stages. The finished lower level adds even more versatility with a cozy rec room, 3-piece bathroom, fourth bedroom, and ample storage space. This move-in-ready home includes all appliances as shown. Ideally situated in one of London's most sought-after neighbourhoods, just minutes to Masonville Mall, major shopping centres, Sunningdale Golf Course, and Western University with nearby hospitals. This exceptional property offers luxury, convenience, and community living at its finest. Don't miss your opportunity to own in Rembrandt Walk - book your private tour today! * NOTE: All Window Blinds/Drapery is VIRTUALLY ADDED. (id:28006)
66 - 601 Grenfell Drive
London North, Ontario
Welcome to Stoney Creek and easy, one-floor living in this recently renovated bungalow condo, ideally located on a quiet, dead-end section of the complex. This bright and functional home offers two spacious bedrooms and two full bathrooms, all conveniently located on the main floor. The primary bedroom features a private ensuite and a walk-in closet, creating a comfortable retreat. Enjoy the convenience of main-floor laundry, an attached garage with inside entry, and cozy evenings by the gas fireplace in the living area. The unfinished basement provides ample storage or a blank canvas for future living space, hobby areas, or a workshop. Designed for low-maintenance condo living, this home is perfect for down-sizers, professionals, or anyone seeking comfort without the upkeep. Newer appliances included! Ideally situated close to everyday amenities such as grocery stores, pharmacies, the YMCA community centre, excellent schools, and more. This location has a lot to offer! A rare opportunity to enjoy quiet living with everything you need just minutes away. (id:28006)
35 - 1040 Coronation Drive
London North, Ontario
Don't miss this immaculate Johnstone-built townhome in the highly sought-after Northcliffe Towns community in Hyde Park. From the moment you step through the front door, you'll feel right at home.The lower level offers convenient inside access to the impressive double-length tandem garage with space for two vehicles, plus additional room for a workshop, gym area, or extra storage. This level also features a separate finished room currently used for storage-ideal as a private office, hobby room, or flex space to suit your needs.Upstairs, the second floor showcases 9-foot ceilings, oversized windows, and tasteful upgrades throughout. Custom built-in cabinetry with an electric fireplace creates a warm and inviting focal point in the living area. Sliding doors lead to a private deck overlooking peaceful green space-an ideal setting to relax and unwind. The dining area flows seamlessly into the stunning kitchen, complete with quartz countertops, a large centre island with seating for four, stainless steel appliances, and abundant cabinetry for storage. The upper level features three generously sized bedrooms, including a spacious primary suite with room for a king-size bed, a large walk-in closet, and a spa-inspired 3-piece ensuite with a glass-enclosed shower. A well-appointed 4-piece main bathroom and convenient upper-level laundry complete this floor. In addition to the elevated deck, enjoy walkout access to a covered patio and backyard area-perfect for additional outdoor living space. Located just minutes from Western University, University Hospital, shopping, restaurants, and everyday amenities, this exceptional home offers style, space, and convenience in one of North London's most desirable neighbourhoods. (id:28006)
422 Riverside Drive
London North, Ontario
Set on an expansive, mature tree-lined city lot along the Thames River, this exceptional reclaimed-brick two-storey home offers a rare balance of privacy, nature, and everyday convenience. With almost 2500 sq ft above grade, this home is designed for both comfortable family living and effortless entertaining. The home features four bedrooms, including a special bonus space in the primary bedroom, three bathrooms, multiple living spaces including a main-floor family room and living room, and a finished lower level. Ample parking for up to ten vehicles adds flexibility for entertaining.The backyard is truly special - a private, retreat overlooking a forested ravine and the Thames River beyond. A three-season cabin with wood burning stove, creates a cozy year-round escape, while the generous patio provides the perfect setting for entertaining. Tucked away in a peaceful setting yet close to shopping, schools, and community amenities, this home also offers walking-distance access to nearby parks and scenic walking and biking trails. This is a quiet, nature-rich retreat without sacrificing urban convenience.Recent updates include a new furnace (2024) and roof replacement on the house and garage (2017). (id:28006)
1 - 79 Cartwright Street
London East, Ontario
Step into a beautifully rebuilt 1-bedroom, 1-bath unit in a fully renovated 5 plex in Woodfield, one of London's most historic and award-winning neighbourhoods. This bright, stylish suite blends 19th-century character with modern comfort, featuring high ceilings, a custom kitchen, six appliances (fridge, stove, dishwasher, microwave, in-suite laundry), and a spa-like bathroom with a glass shower. Enjoy efficient heating and cooling, updated electrical and plumbing, and the convenience of on-site parking, all within walking distance to downtown amenities, parks, and transit. Photos are representative of finishes in the unit. Photos are of a different unit in the building. (id:28006)
4271 Calhoun Way
London South, Ontario
Southwest London's Largest New Freehold Townhomes - Rockmount Homes presents Calhoun Way! These Award-Winning1,768 Square Foot Homes boast Fantastic Finishes Inside & Out, plus NO CONDO FEES! Built by the Rockmount Homes Inc., renowned for their craftsmanship and townhome design, these Grand Homes are built with Stone and Hardie-Paneling Exteriors for Long-Lasting Beauty and Durability. Each Standard Home has Engineered Hardwood Flooring & 9' Ceilings on the Main Level, 8'x8' Window & Patio Door on the back, and Custom Cabinets in the Kitchen & Baths. On the second level, you'll find Three Spacious Bedrooms all brilliantly lit with Oversized Windows, Two Full 4-Piece Bathrooms adorned with Tiled Walls & Pot Lights in the Showers, and a Tiled Laundry Room. The Luxurious Primary Suite features a large Walk-In Closet and a Spa-Like Ensuite complete with Dual Vanities and a Glass-Enclosed Tiled Shower with a Roller Top Door. Located just minutes from Highways 401 & 402, Liberty Crossing offers easy access to everything London has to offer from local shops, sports parks, and golf courses, to Boler Mountain and great schools right here in Lambeth. Learn why these homes have won 'Best New Entry Level Home' and 'Best New Townhome up to $800,000' over the past 4 years. (id:28006)
305 - 375 South Street
London East, Ontario
Welcome to SOHOSQ, a vibrant new rental community in the heart of London's SoHo neighbourhood. Just steps from the bustling Downtown core and the serene Thames River, this thoughtfully designed community delivers the perfect balance of comfort, convenience, and urban living.Each suite is crafted with high-end finishes, including stainless steel appliances, quartz countertops, custom flooring and cabinetry, and floor-to-ceiling windows that flood the space with natural light. Private balconies and individually controlled heating and air conditioning ensure year-round comfort tailored to your needs.At SOHOSQ, residents enjoy an exceptional lineup of amenities designed for relaxation, productivity, and entertainment. Stay active in the fully equipped gym, unwind on the outdoor terrace, or host gatherings in the stylish party room. Additional perks include a cozy lounge, modern co-working space, private theatre, and a vibrant games room, all designed to enhance your lifestyle and convenience.Built by Medallion, a trusted name in quality high-rise rental properties, SOHOSQ fosters a strong sense of community while prioritizing sustainability and long-term value. RENTAL INCENTIVES AVAILABLE! Contact the listing agent to learn more. Suite interior photos are of a similar unit in the building and are for illustrative purposes only. (id:28006)
27 Scottsdale Street
London South, Ontario
Set on a beautifully treed half-acre lot in an exclusive small community setting, this exceptional two-storey residence offers the perfect balance of privacy, luxury, and convenience. Surrounded by mature trees and lush landscaping, the backyard feels like a private resort - complete with an inground pool, expansive entertaining space, pool house and covered patio. Peaceful seclusion rarely found so close to the city. Inside, the home features four generous bedrooms and thoughtfully updated living spaces designed for both everyday comfort and elegant entertaining. The gourmet kitchen is beautifully appointed with quality cabinetry, premium finishes, and large windows overlooking the private grounds. Updated bathrooms offer spa-inspired finishes and timeless sophistication. The fully finished lower level adds incredible versatility and includes a convenient walk-up to the backyard. This would be ideal for extended family living, guests, or seamless indoor-outdoor entertaining. Expansive windows throughout flood the home with natural light, enhancing its airy, upscale feel. This is a rare opportunity to enjoy estate-style living on a half acre, with resort-like amenities, in a welcoming community just moments from shopping, major highways and premier golf destinations. (id:28006)
49319 Nova Scotia Line
Malahide, Ontario
Welcome to this spacious detached side-split home offering four levels of versatile living space on a half an acre - only minutes from the sandy shores of Port Bruce Beach! The main floor features a bright and inviting layout with a large kitchen perfect for cooking and gathering, a comfortable living room for relaxing or entertaining, and a convenient powder room. Patio doors off the main living area lead out to a deck overlooking the backyard - ideal for summer BBQs, morning coffee, and outdoor entertaining. Upstairs, you'll find three well-sized bedrooms and a beautifully renovated 4-piece bathroom designed with modern finishes and functionality in mind. The lower level offers an unfinished flex space brimming with potential - ideal for a future 5th bedroom, home gym, rec room, or entertainment area tailored to your needs. Just a few steps down from the main living area, you'll discover a fully self-contained granny suite with its own separate entrance - a rare and valuable feature. Complete with a full kitchen, spacious living room, separate bedroom, and 3-piece bathroom, this space is perfect for multigenerational living, guests, or additional income potential. With 4 bedrooms, 2.5 bathrooms, and room to grow both inside and out, this property offers flexibility, privacy, and lifestyle - all in a peaceful setting close to the lake. (id:28006)
417 Baseline Road E
London South, Ontario
Discover the allure of Wortley Village with this newly built triplex, featuring luxury finishes, open concept living, and strategic layouts. Each unit offers a unique living experience: two with spacious bedrooms on the second floor and a basement unit with impressive high ceilings, all designed for comfort and style. Ideal for investors or owner-occupiers, this property promises top dollar rents thanks to its prime location and exceptional quality. The investment appeal is further enhanced by potential expansion opportunities; plans are available for a three-car garage with a loft-style apartment above, providing additional rental income or versatile space for owners. Seize this turn-key investment in a vibrant community celebrated for its charm and high demand. Explore how this property can yield substantial returns and elevate your investment portfolio. (id:28006)
897 Thistledown Way
London North, Ontario
This attractive back-split semi is truly move-in ready-just unpack and enjoy. Offering plenty of space for the whole family, the home is ideally located close to schools and shopping on a great, family-friendly street. Three bedrooms upstairs and an additional oversized bedroom in the lower level. There is hardwood in the living room with a large picture window, a family room in the lower level and the basement offers ample storage and a clean laundry area. The Kitchen was renovated in 2024 with all new appliances. The lower level bathroom was also renovated in 2024. New AC in 2025. (id:28006)
52 Greene Street
South Huron, Ontario
Imagine designing your dream home on this 46 ft x 126 ft lot, nestled in the heart of Buckingham Estates, one of Exeter's newer communities. Backing onto peaceful green space, this lot offers a prime opportunity for a walk-out basement, blending indoor and outdoor living in a tranquil setting. Located in the vibrant and growing town of Exeter, Ontario, this property combines small-town charm with everyday convenience. Exeter offers an impressive range of amenities to support a comfortable, connected lifestyle, including: schools and childcare centers, health services, including a local hospital and clinics, a variety of parks, green spaces, and recreational facilities, beauty salons, fitness studios, and wellness services, a selection of casual dining and fast food establishments, two full-service grocery stores, plus shops for home, garden, and daily essentials, boutique stores, dollar and discount retailers, and convenient everyday shopping options. Whether you are planning for family life, downsizing, or building your forever home, this lot offers a rare combination of community warmth, lifestyle convenience, and natural surroundings. You are just 20 minutes from the beaches of Grand Bend and 40 minutes from London, making it easy to enjoy the best of both town and country. (id:28006)
Upper - 32 Rollscourt Gardens
London North, Ontario
Welcome to 32 Rollscourt Gardens, a modern 3-bedroom upper-level home ideally located for Western University students. Situated in North London just minutes from campus, Masonville Mall, grocery stores, restaurants, and major bus routes, this property offers the perfect balance of convenience and comfortable living.This bright and updated unit features three spacious bedrooms, one full bathroom, and a modern kitchen and living area designed for shared student living. Ensuite laundry is included for added convenience, along with parking for two vehicles. Heat is included in the rent, with tenants responsible only for water and hydro. A shared backyard provides additional outdoor space to enjoy during warmer months. Available now for immediate occupancy, this is an excellent opportunity for students seeking a well-located and move-in-ready home near UWO. (id:28006)
58 Compass Trail
Central Elgin, Ontario
Better than new this stunning semi-detached bungalow is loaded with charm & character top to bottom including custom wood beams w matching mantle, sun tunnel to lower art studio for additional natural light and main floor Sunroom addition to enjoy outdoors all year round. Port Stanley is one of the best lakeside communities located within 1/2 hr of London, just minutes from numerous restaurants, shopping, walking trails, golf, and the beautiful shores of Port Stanley beaches. Main floor offers warm and inviting open concept living with engineered hardwoods, custom beams in living room, matching mantle on cozy gas fireplace, patio doors to a great sun room addition. Dining area adjacent to modern white kitchen w lovely centre island, brick backsplash & granite counters, lots of drawers & upper cabinetry. Good size primary bedroom with ensuite, second bedroom or office with another full bath and separate laundry w wood counter complete the main floor and lead to large lower level Art studio with natural light from sun tunnel, more storage space, plumbed in bathroom and lifebreath air exchanger & humidifier. California Shutters, custom blinds & super susan (kitchen) will stay however storage cabinets in studio and hanging system will stay unless you really really want them :). A very loved home and happy place to relax and enjoy everything this fantastic home and community has to offer here in Port Stanley Ontario. (id:28006)
36 Graydon Street
London East, Ontario
Originally designed as a 3-bedroom home, the main floor has been reconfigured to create 2 generously sized bedrooms. A 3rd bedroom is located in the lower level. With one full bathroom on each level and a separate entrance to the walkout basement, this layout provides flexibility for families, extended guests, or as a mortgage helper/suite. The bright eat-in kitchen offers plenty of counter and cupboard space and the lower level provides ample space if you want to add a second kitchen. Enjoy a fully fenced backyard backing onto greenery. UPDATES: shingles, soffit and eaves, new front, side and walkout doors, 2 new front windows (all other windows are vinyl), a 100 amp breaker panel with copper wiring, and a Lennox HVAC system. Plenty of parking and conveniently located close to amenities with easy access to Hwy 401. This is a solid, well-maintained home offering space, updates, and a beautiful backyard setting. Book your private showing - you will not be disappointed! (id:28006)
775 Wright Street
Strathroy-Caradoc, Ontario
775 Wright St is a new-construction industrial building situated on 1 acre of strategically located land in Strathroy's primary industrial area just 4 minutes from the 402. The freestanding 9,600 Sq Ft building includes ICF walls, a steel roof, steel siding, six 14'x14' grade-level motorized overhead doors, and four man doors, providing the opportunity to owner occupy or acquire as an investment. The building is serviced by a 400A hydro service, municipal water and sewer, and propane heat. The vaulted ceiling offers clear height ranging from 16'-19'. M2-11 zoning provides a wide range of uses including Contractor Yard and Shop, Automotive, Truck Terminal, or other General Industrial uses. (id:28006)
245 Colborne Street
Central Elgin, Ontario
Full of charm and personality, this detached home offers a rare blend of character, modern updates, and flexible living space in one of Port Stanley's most walkable, sought-after locations. Step inside to find a large family room perfect for everyday living and gathering with friends and family. The beautifully updated kitchen anchors the home with a warm, functional space designed for both daily use and entertaining. The layout is thoughtfully designed to adapt to different lifestyles, with the option to create a main-floor primary bedroom if desired-ideal for those looking for long-term flexibility or convenient one-level living. Outside, enjoy the convenience of private parking for two vehicles, along with a standout detached garage that is insulated and equipped with heating and cooling. This versatile space is perfect for a home-based business, studio, gym, workshop, or an additional entertaining and recreation area. Set in a prime central location, this home offers easy walking access to everything Port Stanley has to offer, from shops and dining to the waterfront and local amenities. Evenings on the front porch provide a welcoming place to relax, unwind, and connect with neighbours, capturing the small-town, lakeside lifestyle that makes Port Stanley so special.A unique opportunity to own a character-filled home with modern comfort, flexible space, and an unbeatable walkable location. (id:28006)
34 Rosamond Crescent
London South, Ontario
Charming 3-Bedroom Semi-Detached Home in South London! Welcome to 34 Rosamond Crescent, a well-maintained 3-bedroom, 1.5-bathroom semi-detached home located in the heart of South London. This home is perfect for first-time buyers, growing families, or investors looking for a great opportunity in a desirable neighborhood. As you step inside, you're greeted by a bright and spacious living area with large windows that bring in plenty of natural light. The functional layout seamlessly connects the living room to the dining area and kitchen, making it a great space for entertaining and everyday living. The kitchen (New 2022) offers ample cabinetry, modern appliances (New 2022), and a convenient layout for meal preparation. Upstairs, you'll find 3 well-sized bedrooms, each with generous closet space, and a 4-piece bathroom that serves the family's needs. The finished basement provides additional living space, perfect for a rec room, home office, or gym, along with a laundry area and extra storage. One of the standout features of this property is the large backyard, offering plenty of space for outdoor activities, gardening, and relaxation. Enjoy peaceful moments by the beautiful fountain, creating a serene and inviting outdoor atmosphere. Whether you're hosting summer BBQs or just unwinding after a long day, this backyard is sure to impress. Located in a family-friendly neighborhood, this home is close to schools, parks, shopping, and public transit. With easy access to major roads, commuting is a breeze. Don't miss your chance to own this charming home in a prime location! Book your showing today! (id:28006)
241 Ross Street
St. Thomas, Ontario
Exceptional Turn-Key Triplex in St. Thomas! 241 Ross St offers an outstanding cashflow opportunity, featuring a fully renovated three-unit property situated in a desirable and well-established neighbourhood. The property is fully leased with quality tenants and offers separately metered units. Each unit showcases bright, updated interiors with high ceilings, and the property includes parking for up to four vehicles. This is a clean, low-maintenance asset delivering immediate and stable cash flow, with the added flexibility for an owner to occupy one of the units if desired. Importantly, the property achieves a TRUE 7% CAP RATE, calculated conservatively and inclusive of maintenance, professional property management, and vacancy allowance, offering investors a realistic and properly underwritten return, with additional upside potential for a self-managed buyer who can retain the management costs. There is also the opportunity for an owner-occupant to move into one of the units while generating cash flow from the remaining suites, making it an attractive option for both investors and those looking to offset their housing costs. Additionally, there is potential to create a fourth unit in the basement (subject to required zoning approvals and permits), presenting approximately $100K profit potential and further enhancing the overall upside of the investment. Buyer to complete their own due diligence regarding zoning, approvals, feasibility, and financial projections. (id:28006)
10099 Jennison Crescent
Lambton Shores, Ontario
MUSKOKA IN GRAND BEND | WATERFRONT ON PRIVATE LAKE w/ SPECTACULAR VIEWS | FULLY FURNISHED TURNKEY PACAKAGE | STEPS TO SANDY BEACH ACCESS: Welcome to Wee Lake, Grand Bend's best kept secret featuring a crystal clear sparkling blue spring fed private lake for swimming, paddle boarding, fishing & kayaking + stellar skating & family hockey in the winter + access to the Ausable River for even better fishing! Fall in love with this young custom 4 bed/4bath walk-out bungalow, one of only 5 lakefront properties nestled into this secluded subdivision, which is a small & quiet single cul de sac community on the beachside of the HWY. With only 36 parcels total & lake access limited to Wee Lake residents (sharing 1/36 ownership of lake), this tranquil & peaceful naturally fed sparkling phenomenon is barely used. This stunning architecturally designed custom masterpiece fronts the lake w/ 134' of priceless linear water frontage. Providing exceptional main floor living framing-in nonstop lake views + a sprawling lower level walking out to your included hot tub & swimming/fishing dock just 50 ft from your poured concrete patio, this is a 10+! The layout is brilliant, w/ soaring main level ceilings inc. an impressive 20+ ft vault & 10 ft ceilings throughout rest of main, a stellar master suite w/ ensuite/walk-in, laundry w/ sink + 2nd laundry in lower, 2 more main level bedrooms (one w/ a 1/2 bath ensuite/ ideal for home office), 2 sunrooms (guest sleepers), 2 gas fireplaces, lower level walk-out w/ bed & full bath + wall to wall windows - simply perfect. Imagine sipping your morning coffee while the kids or grandkids swim off your private dock w/ the dogs enjoying their fenced in side-yard / dog run. As an ideal family get away, short term rental money maker, or yr round principal residence in the booming beach town of Grand Bend, this is a winner, just to steps to one of our most secluded area beach access points, the Pinedale Rd beach path. Full turnkey package may be available! (id:28006)
12 Cavendish Crescent
London North, Ontario
Nestled in central West London and just a short stroll from downtown, this well-maintained bungalow offers 3 bedrooms and a spacious bathroom, perfect for first-time buyers, growing families, or those looking to downsize. Step inside to discover 9-ft ceilings throughout, and luxury vinyl plank flooring underfoot. The oversized primary bedroom and generously sized bathroom elevate everyday living, while main-floor laundry adds seamless convenience. Freshly painted with updated doors and trim, this home is move-in ready. Start your mornings on the covered front porch, then head out to the oversized lot (144 33feet), featuring a generous backyard complete with a cement pad ready for your hot tub dreams. A shared driveway provides access to the rear yard with parking for up to 5 vehicles. Accessible from outside, the 6-ft-tall crawl space houses the upgraded furnace and on-demand hot water system. At the end of the street, you'll find trail access along the Thames River through CavendishPark. Just across the street are Labatt Memorial Park and Harris Park, and you're also within walking distance of downtown and Canada Life Place-home to major sporting events and concerts. A detached home in central West London under $400K won't last long-come see it for yourself!**This single level home does not have a basement. A small utility cellar houses furnace and hot water heater. Mutual Driveway ** (id:28006)
1604 Vandusen Court
London North, Ontario
Prime pond-backing premium building lots on a desirable Stoney Creek dead end Cul de Sac! TO BE BUILT by Magnus Homes, offering a variety of thoughtfully designed floor plans ranging from 3-bedroom models (1,800 sq ft) to 4-bedroom homes (up to 2,400 sq ft) or custom designs allowing you to build your forever home in an exceptional setting.The featured IRIS Model offers a functional 2-storey layout with 4 bedrooms, each with ensuite privileges, convenient second-floor laundry, and a separate side/garage entrance with private staircase to the basement-ideal for potential IN-LAW setup. The bright open-concept main floor includes a spacious great room, island kitchen, and dining area with oversized windows and patio doors overlooking the backyard and ponds. Four premium lots are available. Build new in one of Stoney Creek's most sought-after locations with pond views and quality craftsmanship by Magnus Homes. *Pictures are from various different model homes (id:28006)
1227 Trafalgar Street
London East, Ontario
Excellent investment opportunity or an ideal home for first-time buyers in the vibrant heart of Old East London. This versatile property offers strong income potential with a flexible layout suited for both owner-occupiers and investors. This 3+2 bedroom home features an open living room, an updated kitchen, three good-size bedrooms, and a full bath on the main floor. The lower level offers two bedrooms, a second kitchen, a full bathroom, and a separate entrance, providing flexibility for extended family living or potential income opportunities. Recent upgrades include fresh paint, roof replacement, a high-efficiency furnace, and central air conditioning, offering comfort and peace of mind for years to come. Ideally located near Fanshawe College, Western University, and downtown London, the home is within walking distance to shopping, restaurants, parks, transit, and everyday amenities, with Highway 401 just a 10-minute drive away, making commuting convenient. Recent tenants have paid $3,300 per month plus utilities, and vacant possession is possible for May 1st, providing flexibility for both investors and end users. **Photos were taken prior to the recent tenants moving in.** (id:28006)
95 Elgin Street
St. Thomas, Ontario
Welcome to 95 Elgin Street, a premier investment opportunity in the highly desirable Courthouse District of St.Thomas. This home is situated on a 92 by 104 foot corner lot on a street known for its historic appeal. A major renovation in 2023 transformed the property into a turn-key asset with high-end finishes throughout. The home features four bedrooms, with two bedrooms in the upper unit and two in the lower unit. The upper suite was remodelled with quartz countertops, stainless steel appliances, and luxury vinyl plank flooring. It also includes a designer bathroom with an extra-deep tub and rain shower. Both units are freshly painted and offer bright interiors with forest and valley views. The location is excellent for families or professionals, being steps from V.A. Barrie Park, the public library, and local shops. For investors, this property provides unique value through its upside to add a third unit. The home already features three separate entrances and a full basement with updated drainage from 2023. Maintenance is simplified by completely separate utilities, including independent meters for hydro, gas, and water.There are also separate electrical panels, water heaters, and central air units. This property features turn-key luxury and offers significant future potential in a top tier location. (id:28006)
662 Eden Avenue
London South, Ontario
This beautiful four-bedroom, two-bathroom home is larger than it appears and is perfectly situated at the end of a quiet dead-end street in a prime sought after location The standout feature is the oversized, secluded 55 x 214 ft lot, framed by mature maple and willow trees and meticulously tended gardens. The fully fenced, extra-wide lot provides backyard access for storing trailers or boats, with ample space for a future workshop or garage. This park-like setting offers exceptional privacy for entertaining by the fire pit or enjoying the large above-ground pool. The exterior features a freshly refinished front porch with pot lights, ideal for morning coffee. Inside, the home is warm and inviting, featuring new kitchen appliances (2024-2025) and a renovated upstairs bathroom (2020). The primary bedroom includes professional white built-in cabinetry (2020). Additionally, the fully finished and insulated basement (2016) provides a spacious bathroom, an extra bedroom, generous storage, and a large laundry room. Located just minutes from Westminster Ponds trails, Cleardale Public School, Victoria Hospital, and the upcoming rapid transit line, this property offers easy 401 access and proximity to all south-end amenities. This home combines comfort, convenience, and a clean design ready for your personal touch. (id:28006)
1 - 417 Baseline Road E
London South, Ontario
Offering One Month for Free! Step into a world of modern luxury in this newly constructed triplex in Wortley Village, a neighbourhood celebrated for its vibrant local business and community atmosphere. Each unit features high-end finishes, open-concept layouts, and thoughtful designs that cater to contemporary tastes. Residents can choose from a multi-level unit or a spacious basement level apartment. Wortley Village isn't just a place to live; its a lifestyle. Enjoy easy access to local eateries, shops, and amenities, plus major landmarks like Victoria Hospital and White Oaks Mall are just a short drive away. This prime location combines the connivence of city living with the charm of a close-knit community. Discover why living in Wortley Village is not just about finding a place to live, but finding a place to thrive. (id:28006)
2 - 417 Baseline Road E
London South, Ontario
Step into a world of modern luxury in this newly constructed triplex in Wortley Village, a neighbourhood celebrated for its vibrant local businesses and community atmosphere. Each unit features high-end finishes, open-concept layouts, and thoughtful designs that cater to contemporary tastes. Residents can choose from two multi-level units or a spacious single-level basement apartment. Wortley Village isn't just a place to live; it's a lifestyle. Enjoy easy access to local eateries, shops, and amenities, plus major landmarks like Victoria Hospital and White Oaks Mall are just a short drive away. This prime location combines the convenience of city living with the charm of a close-knit community. Discover why living in Wortley Village is not just about finding a place to live, but finding a place to thrive. (id:28006)
40 Glengariff Drive
Southwold, Ontario
OPEN HOUSE 12-2:00 Saturday February 21, 2026. Welcome to 40 Glengariff Drive, located in "The Ridge" community of Talbotville, in Southwold Township and the sought-after Southwold school district. Conveniently situated close to St. Thomas, Port Stanley, and just minutes to London via Highway 401, this thoughtfully designed ranch-style home offers the perfect balance of comfort, style, and accessibility. This custom home features 2+1 bedrooms and 3 full bathrooms, offering over 2450 sq ft of finished living space, including 1660 sq ft on the main floor. Loaded with quality upgrades, this home showcases exceptional craftsmanship throughout. The inviting open-concept main floor features a spacious foyer leading into the bright great room and kitchen, complete with a 7' ft island, dedicated eating area, and formal dining space. The great room is enhanced by a beautiful gas fireplace and abundant natural light, creating a warm and welcoming atmosphere. The kitchen is designed for both functionality and elegance, featuring a large island with sink, quartz countertop and seating, stylish backsplash, oversized walk-in pantry, and patio doors leading to the covered deck perfect for outdoor entertaining. The finished lower level offers a generous rec room and games area, third bedroom, and three-piece bathroom providing excellent additional living space for family or guests. This unique home blends modern elegance with practical design-ideal for families seeking quality, comfort, and a desirable location. (id:28006)
132 Ardsley Crescent
London North, Ontario
Welcome to this charming bungalow nestled in the heart of the family-friendly White Hills. This 3-bedroom, 2-bathroom one floor is a great condo alternative. The main floor offers a functional layout, featuring a bright and inviting living room, a well-appointed kitchen and a dining area. Three bedrooms (virtually staged) and a updated main bath complete the main floor. The fully finished basement provides an additional bathroom and a large family room space offering a private retreat for guests or family members. The laundry facilities are also conveniently located on this level.Step outside to discover a private, fully fenced backyard, a blank canvas for your landscaping creativity and outdoor entertaining. A deck awaits your personal touch, offering the ideal spot for morning coffee or evening gatherings. Recent major updates completed in 2016, including the roof, furnace, air conditioner and front window which will provide confidence and comfort for years to come.This home is an excellent option for first-time buyers or those looking to downsize, offering a fantastic combination of location and potential. It's perfectly situated close to local parks, schools, and amenities. With a bit of vision, this bungalow can be transformed into the perfect place to call home. (id:28006)
248 Emery Street E
London South, Ontario
Welcome to 248 Emery St. East! This is a great first home opportunity or investment property! This Old South home is within walking distance of Wortley Village and is a short drive from Victoria Hospital. This cozy home features a private driveway, deep lot with fenced backyard. Enjoy morning coffee on the full front porch, enter through the front foyer to the living/dining room leading to a large kitchen with access to the backyard. The main floor 4 pc. bathroom is adjacent to a bedroom/ potential den. The upper level features 2 bedrooms with a convenient 2 pc. bathroom. Heating and cooling is provided by a forced air natural gas furnace with central air conditioning. All appliances are included, refrigerator, stove, washer and dryer. Welcome home to 248 Emery Street! (id:28006)
1374 Shields Place
London North, Ontario
FOR SALE: Stunning 1,938 sq ft Two-Storey Detached Home by Rockmount Homes in Foxfield North! This exclusive final phase offers 14 extraordinary lots on Shields Place & Heardcreek Trail, including standard, lookout, and walkout options with many backing onto lush green space and a creek for added tranquility. Located in the desirable northwest end, Foxfield North provides seamless access to major shopping centers, restaurants, and arterial roads, ensuring effortless travel across the city. Families will appreciate placement within the new Northwest Public School and St. Gabriel Catholic Primary School zones. With Rockmount Homes, you have the flexibility of customizable floor plans, deposit structures, and closing timelines to fit your needs. All our homes offer 9' ceilings and engineered hardwood flooring on the main level, with large 6' x 8' rear windows that fill the space with natural light. Design your dream home with custom cabinetry in the kitchen and bathrooms, and endless selections everywhere else. Situated on a cul-de-sac in the middle of the neighbourhood, this area offers quieter streets and enhanced privacy. Foxfield North has newly built sports fields, parks, and lengthy walking trails. Experience quality and comfort in one of London's upcoming, most desirable neighborhoods. (id:28006)
72 Walnut Street
St. Thomas, Ontario
Welcome to 72 Walnut Street, a century home full of character and potential in the heart of the Historic Courthouse District. This 3 bedroom home offers a solid foundation for those looking to build equity in a quiet, friendly neighbourhood. The main floor features a bright foyer, separate dining room, and a kitchen updated by previous owners. Upstairs are original hardwood floors and a spacious 5-piece bathroom with heated floors. Major updates include second-floor windows and electrical (2022), leaf filter system (2023). A full walk-up attic provides excellent potential for future finished living space. Enjoy the iconic covered front porch or take a short walk to the Elevated Park and local trails. This prime location offers easy access to the edge of town for quick travel to London and Port Stanley. The property includes a fenced yard, a mutual driveway, and a long-standing friendly agreement with neighbours on Centre Street to park in the laneway to the west. If you are looking for a home with soul and great bones in a sought-after historic pocket, this is a must-see. (id:28006)
167 Tanoak Drive
London North, Ontario
Welcome to 167 Tanoak Drive, nestled in the heart of desirable North-West London!Situated on a quiet, family-oriented street, this meticulously maintained and extensively updated 2+2 bedroom, 3 bathroom raised ranch offers over 3,000 sq. ft. of beautifully finished living space.An upgraded front entry door welcomes you into an impressive tiled foyer. The main level showcases warm neutral tones, upgraded light fixtures (2018), and stunning bamboo flooring throughout. Enjoy a formal living room, a spacious dining area, and a beautifully renovated open-concept kitchen (2021) featuring upgraded cabinetry, pantry, and breakfast island. Patio doors lead to a large deck-perfect for entertaining.The primary bedroom retreat offers a luxurious 5-piece ensuite and walk-in closet, while a second bedroom and upgraded 4-piece bath complete the main level.The fully finished lower level (engineered hardwood flooring 2015) features a generous family room with gas fireplace, wired for surround sound home theatre, two large bedrooms with walk-in closets, an updated 4-piece bath, office, and laundry room.Exterior highlights include a private drive, oversized double garage, landscaped front yard, and a fully remodeled backyard (2017) with stamped concrete, Zen garden, and a custom storage area beneath the deck. Additional storage above the garage with subfloor. New water tank (2023).Surrounded by high-end developments and conveniently located within walking distance to two excellent schools and North Plaza shopping. Short drive to Masonville Mall, Sherwood Mall, Western University. (id:28006)
209 - 1510 Richmond Street
London North, Ontario
Welcome to this beautifully maintained 2-bedroom plus den, 2-bathroom condo in the highly sought-after Wyndham Gate Condominiums. Offering over 1,400 sq. ft. of bright and spacious living space, this is the largest two-bedroom layout in the building, ideally located in North London. This versatile layout includes a separate den, perfect for a home office, study space, or additional lounge area. The unit features updated vinyl flooring throughout, a fully upgraded bathroom with modern finishes, in-suite laundry, and a dishwasher for added convenience. Newly installed large windows fill the space with natural light, creating a warm and inviting atmosphere.Residents enjoy controlled entry, a well-maintained building, access to a fitness centre and sauna, and two dedicated parking spaces - one covered and one surface.Situated near the vibrant Richmond & Windermere intersection, you're just minutes from shopping, dining, and entertainment at CF Masonville Place, fun and entertainment at The Rec Room, beautiful parks and walking trails, and Western University. With major transit routes nearby, this location is ideal for students or professionals seeking space, convenience, and lifestyle all in one.Rent is plus hydro, cable, and internet. Water is included. (id:28006)
64 Downing Crescent
London South, Ontario
Opportunities like this don't come often! Perfect two-family home or granny suite. $$$ For additional income potential or extra living space in fully finished Basement with separate entrance and separate kitchen, laundry - this is a prime opportunity for investors or savvy buyers seeking built-in rental income from day one. upper level three bedrooms, four-piece bath, stunning kitchen with granite and garden doors to deck. Lower level separate entrance to one-bedroom, two-floor unit with 2 piece bath & 3-piece baths, laundry, open-concept kitchen and living room. This stunning four-level side-split has been beautifully updated and delivers everything from an open-concept layout filled with natural light to a private backyard retreat designed for entertaining. Perfectly positioned near schools, shopping, and quick highway access. this home is your chance to secure a move-in ready gem. Come and see what this incredible home has to offer. ** This is a linked property.** (id:28006)
175 Sydenham Street
London East, Ontario
Updated 4 bedroom 2 storey home located in a prime DOWNTOWN location! ATTENTION INVESTORS - Turn-key investment! Amazing location just seconds to Richmond row by foot and major bus routes direct to St Josephs and Western University. Large family room and dining room, 4 piece bathroom, and 2 spacious bedrooms on main. Master bedroom and a fourth bedroom on the second floor, as well as another 4 piece bathroom. Many updates throughout the years. Large window mouldings, high baseboards, hardwood flooring, 10 foot ceilings on main and more. Single car attached garage would be great for a workshop or storage, double wide asphalt driveway, large front porch and side yard with deck. Don't miss this opportunity to live in the core of the city! Limited showing times due to tenants, see Brokerbay for availability. (id:28006)

