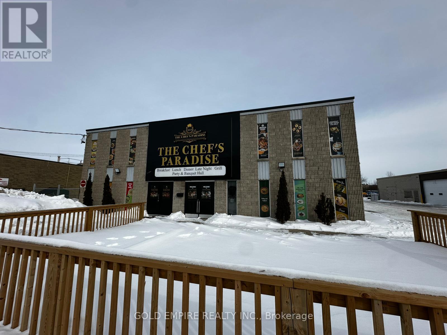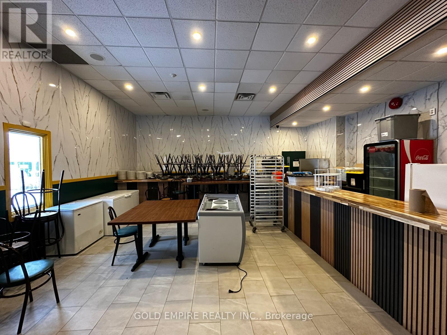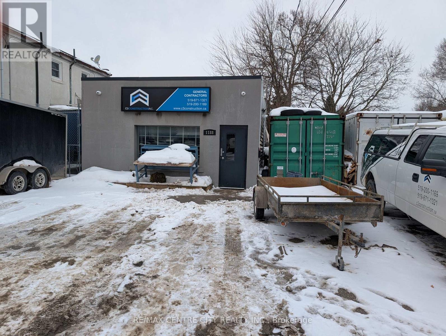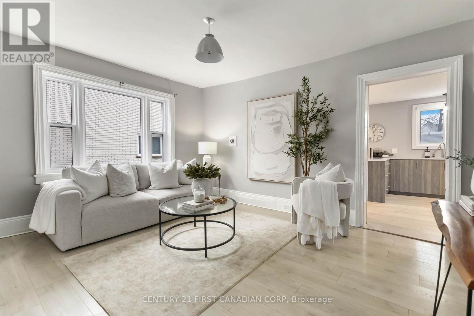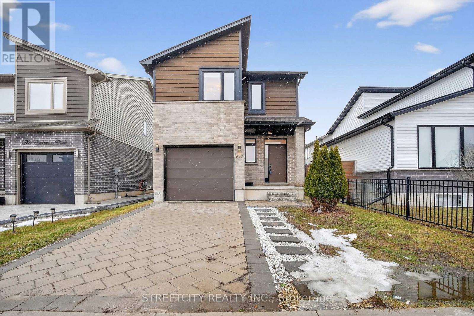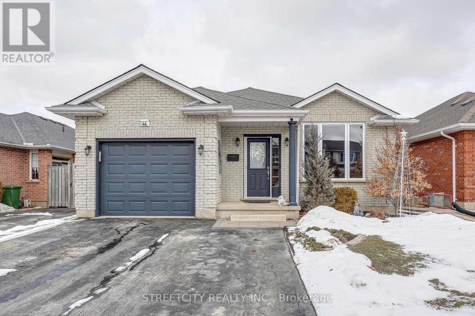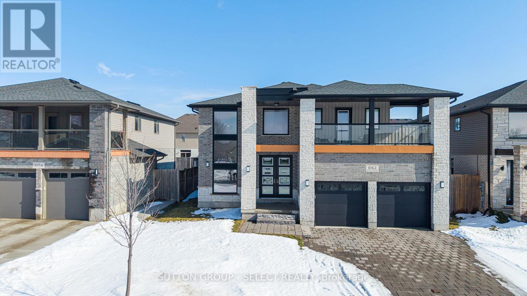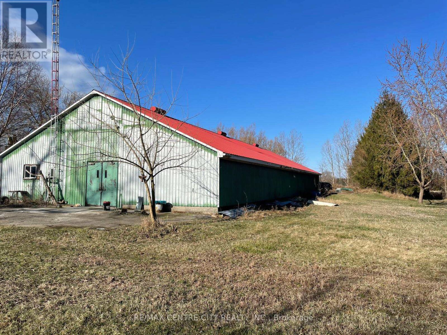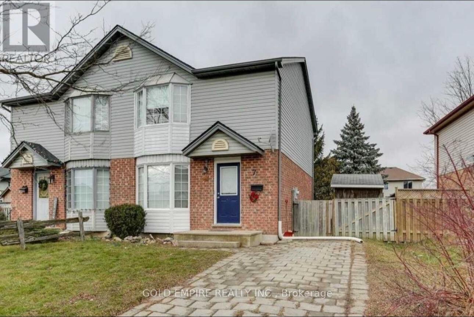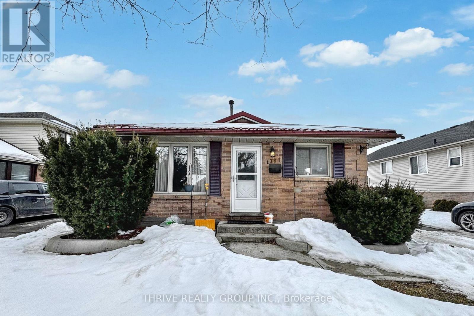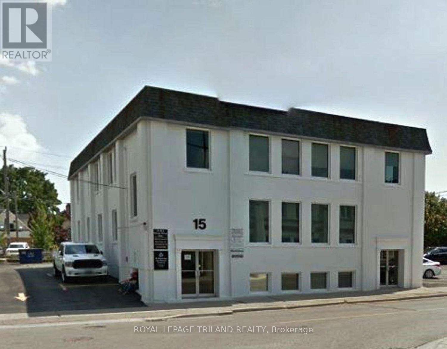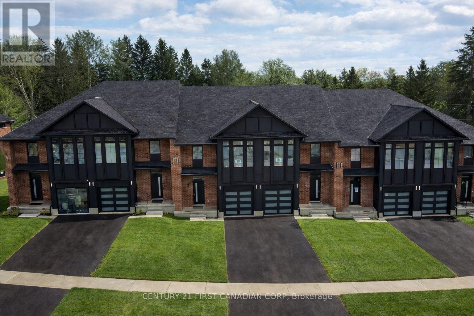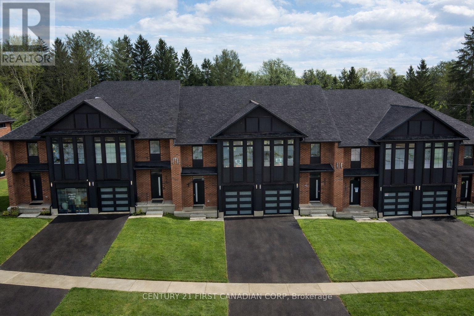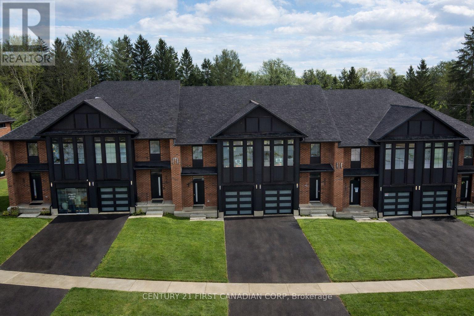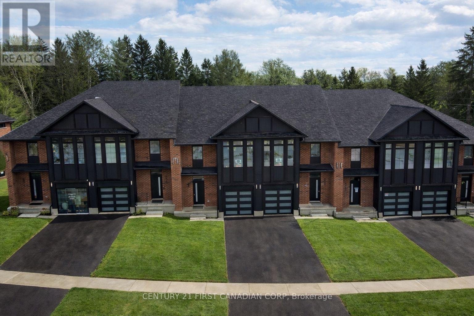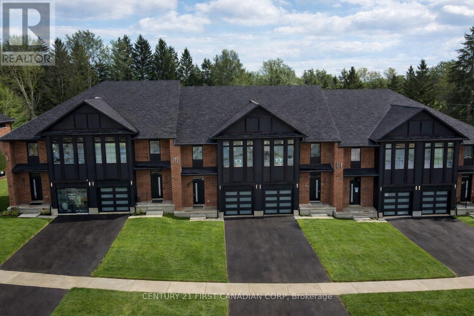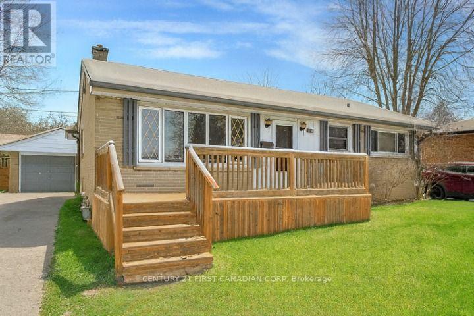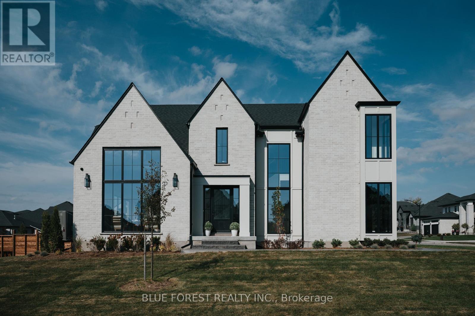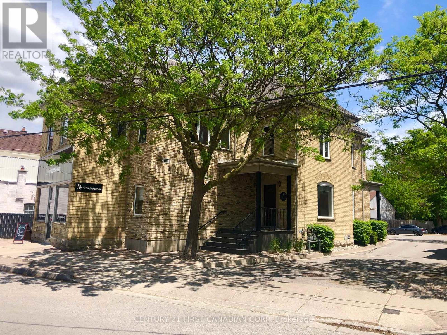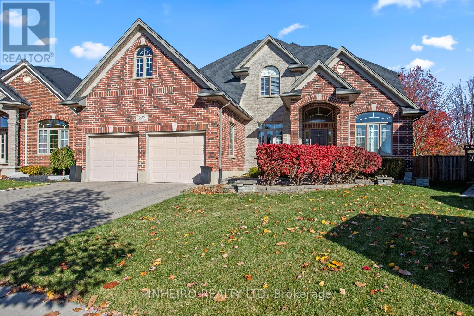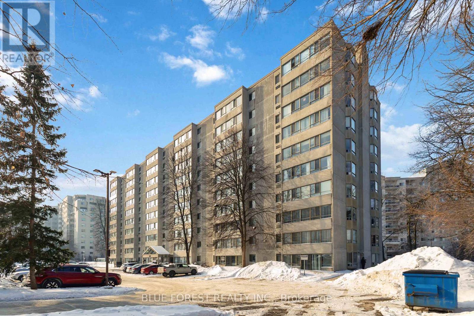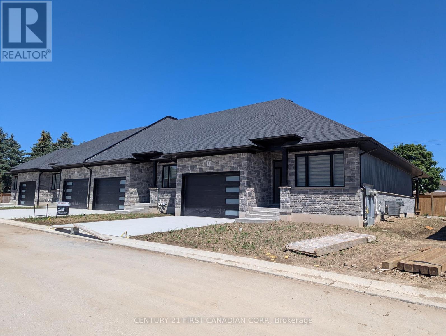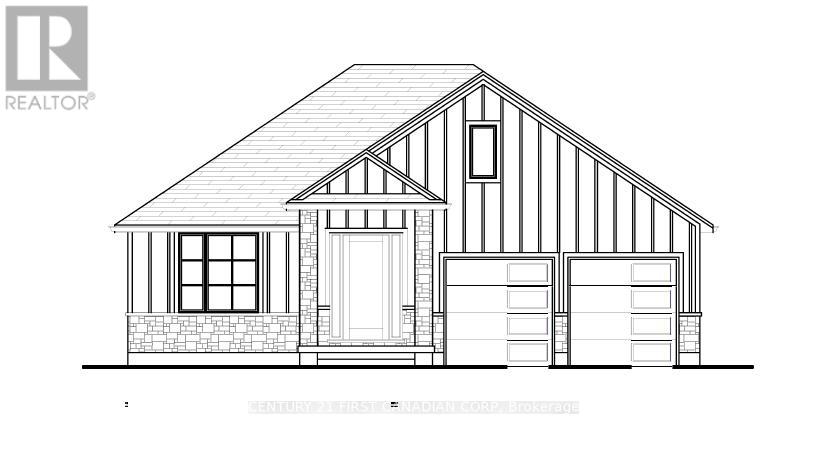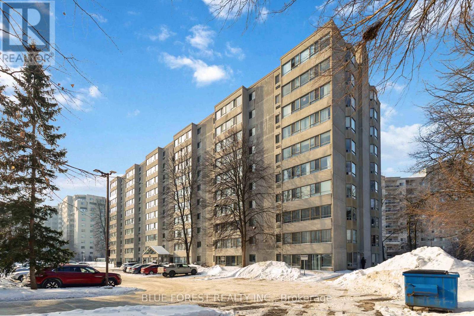1 - 530 Clarke Road
London East, Ontario
Outstanding opportunity to lease a highly adaptable commercial property at 530 Clarke Road (Upper Floor), ideally located near Argyle Mall in East London's active industrial and commercial corridor. This high-exposure location offers excellent street presence and strong visibility. Previously operated as a banquet hall and nightclub with bar facilities, the upper level comprises approximately 4,400 sq. ft. and can accommodate up to 250 occupants, making it suitable for a variety of entertainment or assembly uses. Select chattels are available for tenant use, adding further value. The property benefits from flexible RSC5 and LI7 zoning, permitting a wide range of uses including restaurants, breweries, service trades, automotive-related businesses, and other commercial operations. Ample on-site parking for approximately 50-60 vehicles is available, with parking located at the front, sides, and rear of the building (rear area outlined in red).Please note that approximately 1,300 sq. ft. at the rear of the building (behind the kitchen area), including yard space, is actively leased separately. (id:28006)
2 - 530 Clarke Road
London East, Ontario
This unique commercial offering features approximately 1,300 sq. ft. multi use space with washroom facilities at the rear end of the building (back unit with separate entrance), complemented by 30,000 sq. ft. of secured yard. The property is commercially zoned (RSC4 & LI7) and prominently situated on a major arterial road, offering excellent exposure and accessibility. This setup is well-suited for owner-operators, truckers, automotive users, contractors, and investors seeking strong operational or rental potential. The versatile zoning supports a wide range of permitted uses, including tow trucking, truck sales and servicing, automotive body and mechanical shops, contractor yards, trades, repair and rental operations, and more. This is an excellent opportunity to acquire or lease a high-exposure commercial property with significant long-term upside. (id:28006)
1188 Frances Street
London East, Ontario
Located at the corner of Frances and Ashland, rare opportunity to purchase an industrial building plus a single family residence municipally known as 1188 Frances Street and 295 Ashland Avenue. Building consists of 2,696 square feet including 715 square feet of office space and 2 washrooms. Two warehouse areas of 713 and 1,268 square feet. Building has been well maintained. Ceramic flooring and drywall replaced in the office area, new HVAC in 2019 and the front roof area also replaced in 2019.Single family residence consists of 3 bedrooms with full basement. updated kitchen, bath and electrical service. Light industrialzoning-LI1, LI7 & LI8 permits a wide array of uses including building/contracting establishments, warehouse & wholesale establishments, service repair establishments, light manufacturing. Lot area of 9235.43 sq. ft (0.212 ac) with lot dimensions of31.08x150.99x154.81x36.78x23.76x114.21. Ample on site parking. (id:28006)
23 Mitchell Street
St. Thomas, Ontario
Available immediately! Welcome to 23 Mitchell Street, St. Thomas - a thoughtfully updated and surprisingly spacious home that checks all the boxes. This versatile 3+2 bedroom, 2 full bath property offers room to grow, work, and relax. The main level features a bonus office with stylish barn doors, perfect for remote work or a quiet study space. Enjoy peace of mind with an energy-efficient furnace, central A/C (2021), and an on-demand hot water heater (2021). Outside, the fully fenced, low-maintenance yard is ideal for kids, pets, or entertaining, while the private drive adds everyday convenience. Located in a well-established neighbourhood close to the shops and restaurants downtown, amenities, schools, and parks. Tenant to be responsible for utilities. (id:28006)
647 Blackacres Boulevard
London North, Ontario
Discover this multi-level house in North of London. Freshly painted, 3 bedrooms, 3,5 bathrooms, Single car garage. This thoughtfully crafted residence blends modern comfort with elegant design across four beautifully appointed levels. Step inside the inviting foyer with ceramic tile flooring & 2 pc. Bathroom, welcomes you into a cozy lower-level family room, filled with natural light from a lookout windows, also includes a comfortable 3 pc. Bathroom, making it ideal for guests, or extended family. The Main floor is cheerful & welcoming offering sun-filled living room, dining room & functional kitchen with quartz countertops, all stainless steel appliances, and a glass door leads to a fully fenced backyard. Second level is dedicated to comfort and convenience, highlighted by a primary bedroom with 3 pc. Ensuite bathroom & generous closet. A conveniently located laundry room on this level adds everyday practicality. The third level offers 2 two generously sized bedrooms, & another 3 pc. Bathroom, excellent space for family members or home office setup. Do not miss this elegant home located in most desirable communities, surrounded by good rating schools, shopping & etc. (id:28006)
44 Rosethorn Court
St. Thomas, Ontario
Showcasing extensive upgrades throughout this 3-bedroom home with 2 "other" rooms in the basement that are currently used as bedrooms, make this the perfect family home. Ideally situated on a quiet, family-friendly cul-de-sac just minutes from the vibrant Elgin Centre. The bright and beautifully updated main floor features stylish new flooring & a stunning renovated main 4 piece bathroom (2021). A spacious formal living room, highlighted by a brand-new front window (2025), offers a sun-filled setting to relax and watch the world go by. The open-concept GCW kitchen, completely renovated in 2022 with sleek cabinetry, updated appliances, flows effortlessly into the dining area and inviting den. Anchored by a cozy gas fireplace, this welcoming space is perfect for entertaining. Patio doors off the kitchen lead to a private rear deck featuring a gas fireplace-an incredible outdoor extension of your living space-overlooking a fully fenced backyard complete with a handy storage shed. The generous primary bedroom provides a peaceful escape, while two additional well-sized bedrooms complete the thoughtfully designed main level. Downstairs, the fully renovated lower level (2023) is truly a showstopper. A sprawling family room with custom built-ins, new flooring, and a second gas fireplace creates the ultimate gathering space-perfect for movie nights & game days Two additional spacious other rooms (used as bedrooms) & a beautifully appointed 4-piece bathroom with double sinks & a walk-in shower make this level ideal for teenagers, guests, or multi-generational living. A dedicated laundry room with abundant storage adds even more convenience. Updates include: New furnace and central air (2023) and an owned hot water tank (2024). The driveway was extended in 2020 for added parking, and there's a single-car garage. Impeccably updated and thoughtfully designed this home is a dream to show. (id:28006)
1062 Melsetter Way
London North, Ontario
This contemporary executive home is the antidote if you're tired of cookie cutter. Directly across from a park, your experience begins with a sunlit 2 storey foyer that sets a tone of airy sophistication. A dining room tucked behind glass paned double doors offers a focused space for long dinners without the distractions of the rest of the house. The living room is anchored by a minimalist gas fireplace- no bulky mantels, just clean aesthetics. It opens on the kitchen and heart of the home, which features custom cabinetry, a large social island and separate pantry. The lighted glass-fronted display cabinets are a focal point for your glassware. Upstairs the primary bedroom features a spa-like ensuite and a generous walk-in closet for a full wardrobe. There are 2 additional well-sized bedrooms and an "everything" room which is the wild card. The large room is perfect for a high-end medial lounge, a quiet home office or a 4th bedroom. The BEST part - the bonus rooms opens to an expansive balcony, the perfect spot to relax and look out over the park. (id:28006)
3767 Old Dexter Line
Central Elgin, Ontario
Located on the south side of Old Dexter Line with 6.4 acres and fronting on Lake Erie. One floor metal sided warehouse built on a concrete slab consisting of 4,488 square feet with a recently completed three piece washroom. Property is zoned OS1 and is classified as Hazard and is regulated by the Kettle Creek Conservation Authority. Zoning will only permit farm related uses. Zoning information and conservation map showing the location of the building available upon request. (id:28006)
7 Roman Crescent
London East, Ontario
Welcome to this beautiful, fully furnished and well-maintained 3-bedroom, 2.5-bath 2-storey semi-detached home available for lease in a peaceful East London neighborhood. Conveniently located close to all major amenities, this home features a long driveway with parking for up to 3 cars, a fully finished basement with a full bathroom that can be used as an additional bedroom or den, ample storage space, and a laundry room with washer and dryer included. Enjoy the private backyard with patio and shed, perfect for relaxing or entertaining. A great opportunity to lease a move-in ready home in a desirable location-call before it's too late! (id:28006)
Upper - 1394 Basswood Road
London East, Ontario
This spacious 3-bedroom, 1-bathroom (2 Floor Unit) ALL-INCLUSIVE rental is ideal for families or working professionals. Featuring in-suite laundry for added convenience and two parking spots, this home offers a hassle-free living experience. The property is fully inclusive and offers a bright, open-concept layout with generously sized bedrooms, allowing for plenty of natural light. With its excellent location, this rental wont last long. Contact us today for more details! Basement is rented separately. (id:28006)
104 - 15 Catharine Street
St. Thomas, Ontario
Located one block from Talbot Street in downtown St. Thomas, this 250 square foot space is well appointed. Ideal for the single entrepreneur. The unit has 2 8 foot x 10 foot office and a waiting area. The building has been totally updated with newer HVAC units, lighting, men's and women's handicapped bathrooms. Please note $650.00 per month includes all common area fees, heating, hydro and air conditioning. HST is in addition to the monthly rent. (id:28006)
6909 Heathwoods Avenue
London South, Ontario
* END UNIT WALK-OUT LOT! * To-be-built. 4-bedroom floor plans and pricing also available. LIMITED-TIME PROMOTIONS: Five (5) builder's standard appliances included, PLUS $5,000 in Design Dollars, PLUS only a 5% deposit, PLUS walk-out lots at no additional charge. All prices, promotions, and incentives are subject to change without notice. Experience the freedom of owning a luxury freehold townhome with ZERO CONDO FEES, offering the perfect blend of modern elegance, convenience, and affordability. Built by renowned Ridgeview Homes, this 3-bedroom, 2.5-bathroom townhome offers 1,525 sq. ft. of thoughtfully designed living space, with CUSTOMIZABLE FINISHES available to suit your style. Step inside to an open-concept layout featuring a spacious kitchen and a bright, inviting living area that flows seamlessly to your private outdoor space - ideal for relaxing or entertaining. Located in the sought-after Lambeth neighbourhood, you're just minutes from the 401, with easy access to shopping, dining, schools, and recreational amenities. * (id:28006)
6893 Heathwoods Avenue
London South, Ontario
* END UNIT WALK-OUT LOT! * To-be-built. 4-bedroom floor plans and pricing also available. LIMITED-TIME PROMOTIONS: Five (5) builder's standard appliances included, PLUS $5,000 in Design Dollars, PLUS only a 5% deposit, PLUS walk-out lots at no additional charge. All prices, promotions, and incentives are subject to change without notice. Experience the freedom of owning a luxury freehold townhome with ZERO CONDO FEES, offering the perfect blend of modern elegance, convenience, and affordability. Built by renowned Ridgeview Homes, this 3-bedroom, 2.5-bathroom townhome offers 1,525 sq. ft. of thoughtfully designed living space, with CUSTOMIZABLE FINISHES available to suit your style. Step inside to an open-concept layout featuring a spacious kitchen and a bright, inviting living area that flows seamlessly to your private outdoor space - ideal for relaxing or entertaining. Located in the sought-after Lambeth neighbourhood, you're just minutes from the 401, with easy access to shopping, dining, schools, and recreational amenities. * (id:28006)
6897 Heathwoods Avenue
London South, Ontario
* INTERIOR WALK-OUT LOT! * To-be-built. 4-bedroom floor plans and pricing also available. LIMITED-TIME PROMOTIONS: Five (5) builder's standard appliances included, PLUS $5,000 in Design Dollars, PLUS only a 5% deposit, PLUS walk-out lots at no additional charge. All prices, promotions, and incentives are subject to change without notice. Experience the freedom of owning a luxury freehold townhome with ZERO CONDO FEES, offering the perfect blend of modern elegance, convenience, and affordability. Built by renowned Ridgeview Homes, this 3-bedroom, 2.5-bathroom townhome offers 1,525 sq. ft. of thoughtfully designed living space, with CUSTOMIZABLE FINISHES available to suit your style. Step inside to an open-concept layout featuring a spacious kitchen and a bright, inviting living area that flows seamlessly to your private outdoor space - ideal for relaxing or entertaining. Located in the sought-after Lambeth neighbourhood, you're just minutes from the 401, with easy access to shopping, dining, schools, and recreational amenities. * (id:28006)
6901 Heathwoods Avenue
London South, Ontario
* INTERIOR WALK-OUT LOT! * To-be-built. 4-bedroom floor plans and pricing also available. LIMITED-TIME PROMOTIONS: Five (5) builder's standard appliances included, PLUS $5,000 in Design Dollars, PLUS only a 5% deposit, PLUS walk-out lots at no additional charge. All prices, promotions, and incentives are subject to change without notice. Experience the freedom of owning a luxury freehold townhome with ZERO CONDO FEES, offering the perfect blend of modern elegance, convenience, and affordability. Built by renowned Ridgeview Homes, this 3-bedroom, 2.5-bathroom townhome offers 1,525 sq. ft. of thoughtfully designed living space, with CUSTOMIZABLE FINISHES available to suit your style. Step inside to an open-concept layout featuring a spacious kitchen and a bright, inviting living area that flows seamlessly to your private outdoor space - ideal for relaxing or entertaining. Located in the sought-after Lambeth neighbourhood, you're just minutes from the 401, with easy access to shopping, dining, schools, and recreational amenities. * (id:28006)
6905 Heathwoods Avenue
London South, Ontario
* INTERIOR WALK-OUT LOT! * To-be-built. 4-bedroom floor plans and pricing also available. LIMITED-TIME PROMOTIONS: Five (5) builder's standard appliances included, PLUS $5,000 in Design Dollars, PLUS only a 5% deposit, PLUS walk-out lots at no additional charge. All prices, promotions, and incentives are subject to change without notice. Experience the freedom of owning a luxury freehold townhome with ZERO CONDO FEES, offering the perfect blend of modern elegance, convenience, and affordability. Built by renowned Ridgeview Homes, this 3-bedroom, 2.5-bathroom townhome offers 1,525 sq. ft. of thoughtfully designed living space, with CUSTOMIZABLE FINISHES available to suit your style. Step inside to an open-concept layout featuring a spacious kitchen and a bright, inviting living area that flows seamlessly to your private outdoor space - ideal for relaxing or entertaining. Located in the sought-after Lambeth neighbourhood, you're just minutes from the 401, with easy access to shopping, dining, schools, and recreational amenities. * (id:28006)
174 Manitoulin Drive
London East, Ontario
Welcome to this newly and fully renovated detached bungalow located in a desirable neighbourhood of London. This carpet-free home showcases modern elegance, upscale finishes, and an abundance of natural light throughout. Designed with style and functionality in mind, the home features pot lights, oversized windows, and sophisticated designer light fixtures that create a bright and inviting atmosphere in every room. The contemporary kitchen is a true showpiece, complete with stainless steel appliances, sleek cabinetry, quartz countertops, and a matching quartz backsplash offering a refined space ideal for both everyday living and entertaining. Boasting 3+3 spacious bedrooms and 5 full bathrooms, this home provides exceptional flexibility for large or multi-generational families. Two of the bedrooms feature ensuite bathrooms, offering added comfort and convenience. The fully finished basement is seamlessly integrated into the main residence and includes additional living space and a stylish wet bar; perfect for hosting or creating a private entertainment retreat. Situated on a huge lot, the property offers an extended private driveway accommodating up to 5 vehicles, plus a detached 1.5-car garage. The garage is currently being upgraded with a theatre-room concept, creating a unique future 2-in-1 space for parking or entertainment. Enjoy a massive backyard ideal for outdoor gatherings and relaxation. (id:28006)
4 Edgeview Crescent
Middlesex Centre, Ontario
Woodfield Design + Build is excited to offer this custom Edgeview Model! This beautifully designed residence combines modern architecture with thoughtful functionality across two spacious levels. Inside, you'll find 4 generously sized bedrooms, 3.5 baths, a dedicated office, and a show-stopping vaulted great room that flows into a bright dinette and sleek kitchen with soaring ceilings. The open-concept layout is perfect for entertaining, while the covered porch and large windows invite in natural light and outdoor charm. Retreat to the luxurious primary suite featuring a large walk-in closet and spa-inspired ensuite. 3 additional bedrooms and shared bath provide flexible space for family or guests. Situated on a corner lot with a 3-car garage and loaded with upgrades. This is where comfort meets sophistication. (id:28006)
148 Wortley Road
London South, Ontario
Heart of Wortley Village - Incredible Opportunity to get into a PRIME location in the village! Approx 1170 sq ft flat commercial space available! Completely Renovated top to bottom and currently set up as a boutique retail shop. This unit features High ceilings, Open concept, many possible uses including retail, medi-spas, hair/nail, office, medical, dental, specialty shop and more. Possibilities are endless. Unit features lots of natural light, wheel chair access & parking. All utilities are separate(hydro/gas) Energy efficient building. Landlord can build to suit. Excellent location and ideal business setting! Flexible Closing. Note: *All Custom Built-ins, Existing fixtures and furnishing are Included for use if requested* Please do not disturb current tenants. Turnkey Operation - Call Today for more details and a private tour. (id:28006)
538 Cottontail Crescent
London North, Ontario
Welcome to this beautifully appointed executive two-storey home on an oversized lot in Uplands where thoughtful design and everyday comfort come together seamlessly. The open-concept main floor is filled with natural light and highlighted by high ceilings that create a warm and airy atmosphere. The kitchen, dining, and living areas flow together beautifully, making this space ideal for family gatherings and entertaining. Large windows overlook the backyard, bringing the outdoors in and enhancing the welcoming feel of the home. Additional features include a two storey foyer, convenient main-floor office, laundry room, a walk-in coat closet, and a stylish two-piece powder room. Offering four spacious bedrooms upstairs, the home features a primary retreat w/ tray ceiling complete with a private ensuite and walk in closet as well as an additional full four-piece bathroom on the second floor. The fully finished basement expands the home's living space and includes high ceilings , large rec room, a three piece bath, storage and an additional bedroom (currently used as a home gym). With its functional layout, the lower level also provides outstanding in law suite potential, ideal for multi-generational living or future income opportunities. Outside, the private, oversized backyard feels like a personal retreat. Surrounded by mature greenery and green space, the in-ground Pioneer Pool and professional landscaping installed in 2022 invites you to relax, entertain, and enjoy summer days in privacy. Whether hosting poolside gatherings around the natural gas fire pit, relaxing on the hardwood deck or unwinding in the evenings, this outdoor space offers a perfect blend of beauty and tranquility. An attached double-car garage and a bonus storage room adds convenience completing this exceptional property. New roof installed in 2021. Steps to Jack Chambers Public School and north London amenities including UWO and Masonville Mall. (id:28006)
510 - 570 Proudfoot Lane
London North, Ontario
Welcome to this beautifully renovated 1,158 sq. ft. corner-unit condo offering 2 spacious bedrooms and 1.5 bathrooms. This unit has been extensively updated, featuring an expanded kitchen, new flooring, and a bright open-concept layout. A large wall of windows in the living and kitchen area floods the space with natural light, while the bay window overlooks a serene, treed side yard. The redesigned hallway provides additional storage and improved access to the 3-piece bathroom. The second bedroom includes custom built-in closet organizers and new closet doors. Quiet, well-maintained building conveniently located near Western University, Costco, and a wide range of amenities. (id:28006)
8 - 32 Postma Crescent
North Middlesex, Ontario
MOVE-IN READY! Welcome to the Ausable Bluffs of Ailsa Craig, where quality craftsmanship meets modern design in this beautifully built single-floor freehold condo by Morrison Homes. Offering exceptional modern charm and desirable amenities, this home features an open-concept main floor with 2 spacious bedrooms and 2 full bathrooms. The kitchen is thoughtfully designed with sleek quartz countertops, stylish wood cabinetry, and contemporary finishes, while luxury vinyl flooring flows throughout the home, providing both durability and timeless appeal for families of all sizes. The finished basement expands your living space with a comfortable recreation room, a third bedroom, and a 4-piece bathroom-perfect for guests, family living, or a private retreat. Blending practicality with sophistication, this Morrison Homes built residence presents an outstanding opportunity to enjoy modern, low-maintenance living in the heart of Ailsa Craig. The common element fee includes full lawn care, full snow removal, common area expenses, and management fees.**Property tax and assessment not yet set. *Note: Interior photos, virtual tour and video are from similar models; some upgrades or finishes may not be included.** (id:28006)
Lot 62 Bouw Street
Dutton/dunwich, Ontario
Welcome to your dream home in the desirable Highland Estates subdivision in Dutton! This to-be built bungalow, with 3 bedrooms and 2 bathrooms offers modern comfort and style with a thoughtful layout designed for family living. The main level features 3 spacious bedrooms, including a primary bedroom with a luxurious four-piece ensuite and a generous walk-in closet. The heart of the home includes an open concept kitchen, dining area, and great room with a cozy fireplace, perfect for relaxing evenings. A convenient mud/laundry room with direct access to the attached two-car garage ensures practicality and ease of living. Additionally, the main floor includes a four-piece bathroom for the additional bedrooms and guests. The unfinished basement offers endless possibilities. Located in Dutton, this home is just minutes to the 401, 20 minutes to London and is zoned for great schools and close to all amenities. This vibrant rural community offers trails, golf, fishing, local swimming pool, accessible splashpad, and so much more. From energetic ball tournaments, and annual festivals to peaceful countryside, Dutton Dunwich has something for everyone! (id:28006)
510 - 570 Proudfoot Lane
London North, Ontario
Welcome to this beautifully renovated 1,158 sq. ft. corner-unit condo offering 2 spacious bedrooms and 1.5 bathrooms. This unit has been extensively updated, featuring an expanded kitchen, new flooring, and a bright open-concept layout. A large wall of windows in the living and kitchen area floods the space with natural light, while the bay window overlooks a serene, treed side yard. The redesigned hallway provides additional storage and improved access to the 3-piece bathroom. The second bedroom includes custom built-in closet organizers and new closet doors. Quiet, well-maintained building conveniently located near Western University, Costco, and a wide range of amenities. Current tenant will be moving out on March 15th. Unit will be available for both lease and purchase. (id:28006)

