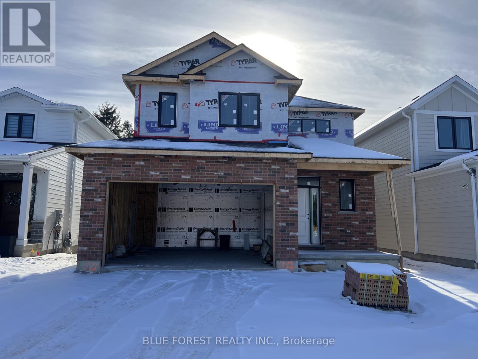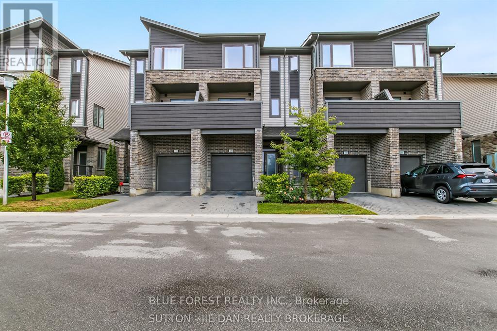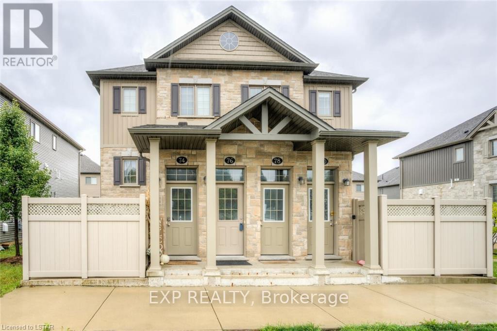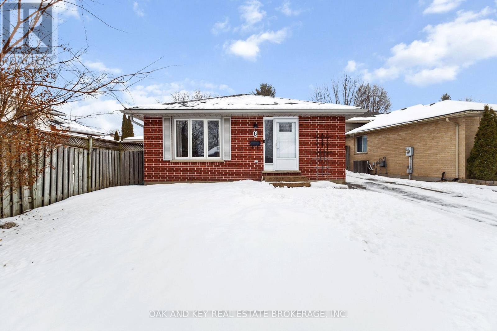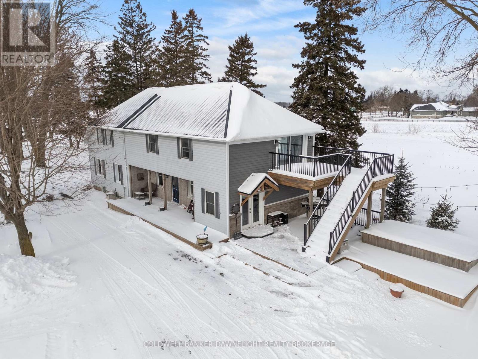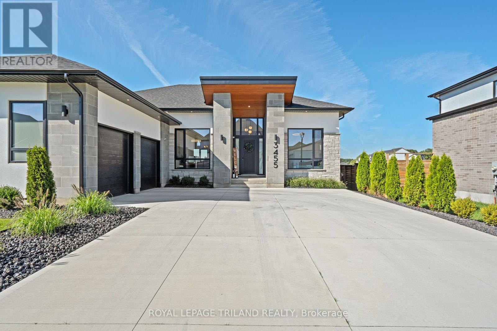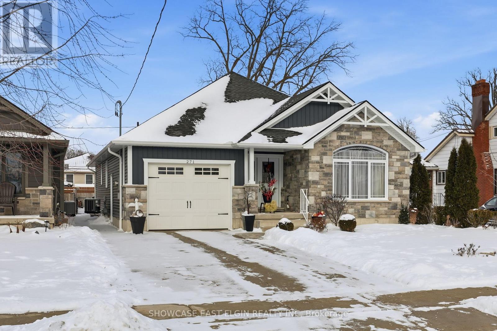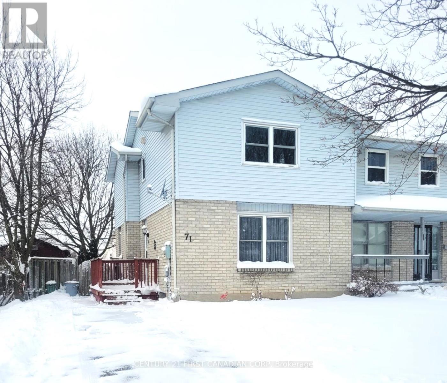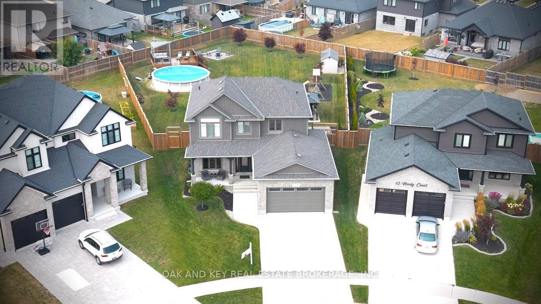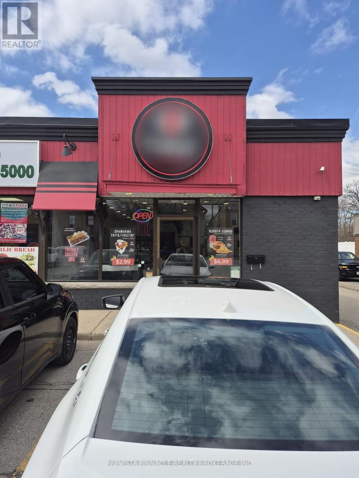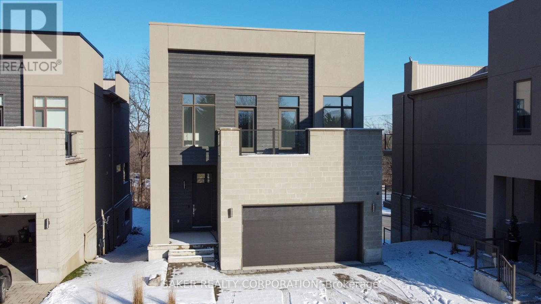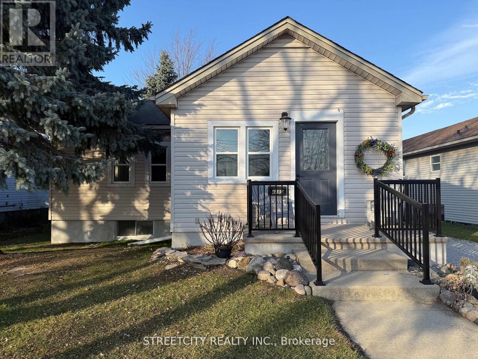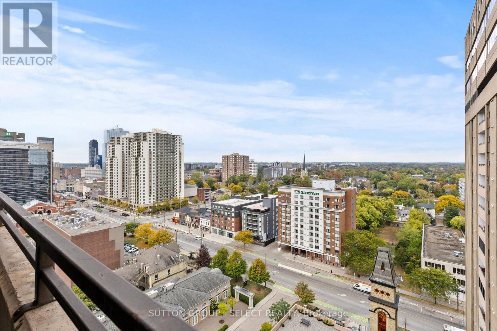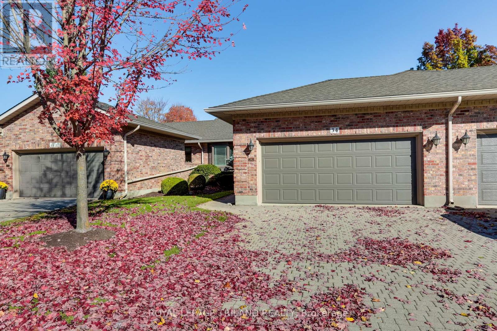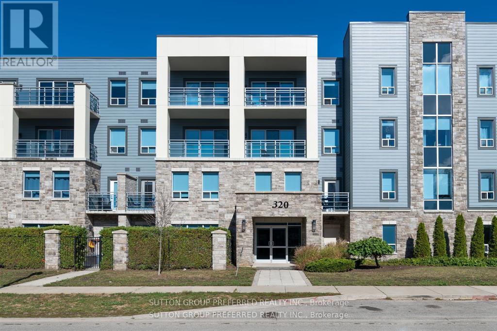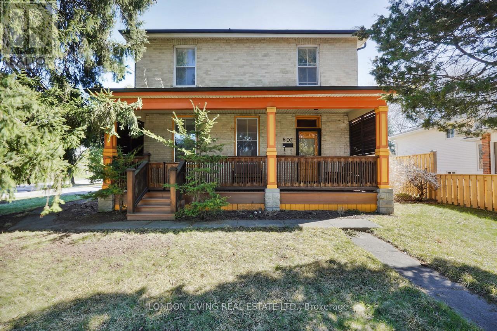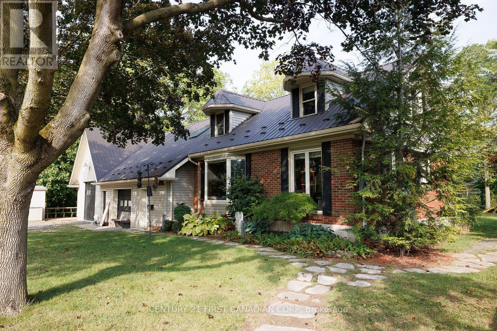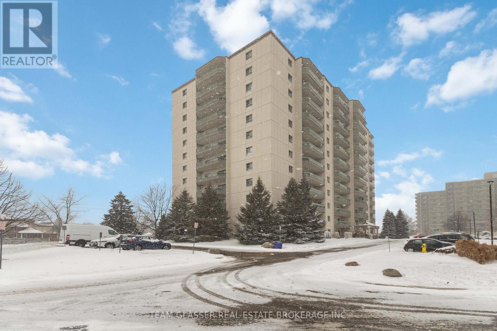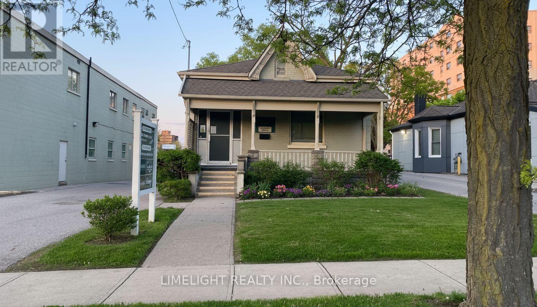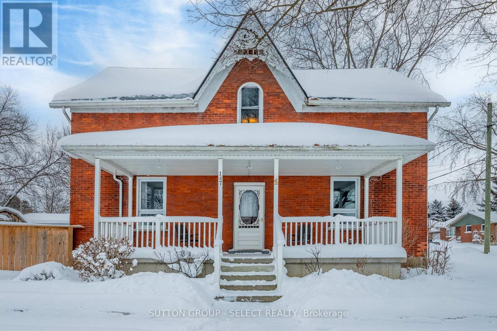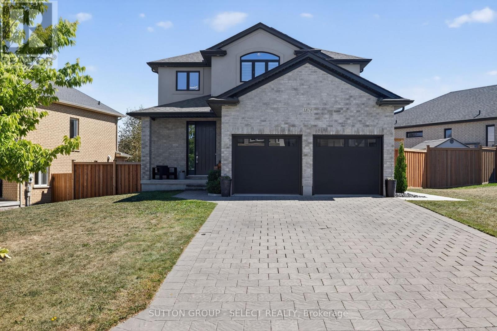288 Ashford Street
Central Elgin, Ontario
**Currently under construction ** Welcome home to this beautifully crafted new build in the heart of Belmont, a welcoming and family-friendly community just minutes east of London and close to Hwy 401. Perfectly positioned with no rear neighbours, this home backs directly onto open soccer fields, offering peaceful views and space for kids to play right outside your backyard.Built with quality and attention to detail, this home features 2x6 exterior wall construction, and energy-efficient systems including a 96% high-efficiency furnace, HRV, and central air. The thoughtfully designed interior showcases a bright, open-concept layout with granite kitchen countertops, soft-close cabinetry, a unique staircase upon entry, and modern finishes throughout.Enjoy stylish and durable flooring including vinyl plank on the main level, tile in bathrooms and laundry, and cozy carpeted bedrooms. Additional highlights include 9' basement walls, a 200-amp electrical service, CAT5 wiring, insulated garage, and a tankless hot water system (rental).The exterior is just as impressive with Brampton brick, prefinished aluminum soffit and fascia, Handi Paver driveway, and fully sodded lot. Finished with care right down to the details , including full-height bathroom mirrors, Moen fixtures, and a professionally cleaned home prior to closing.A wonderful opportunity to own a brand-new home in a growing community that offers small-town charm with easy access to city amenities. (id:28006)
90 - 1960 Dalmagarry Road
London North, Ontario
Lovely Ironstone built 3+1 bedroom, 3.5 bath north-west London condo with garage, front deck and rear patio. The main or ground floor offers inside access from a private single-car garage. There is a multi-purpose room with an adjoining 3 pc bath, so could be 4th bedroom, den, recroom or office. The second level offers open style living with a spacious kitchen, designated dining area, living room with access to front raised balcony, large enough for seating and BBQs, and a 2 pc powder room. One more floor up and there are 3 bedrooms, including the primary bedroom with a private ensuite bath as well as a full 4 pc bath. (id:28006)
Unit #76 - 3200 Singleton Avenue
London South, Ontario
This beautifully finished 3 bedroom, 2 bathroom quadruplex townhouse style condominium in Andover Trails is available for rent March 1st, 2026. The main floor features a spacious family room featuring low maintenance laminate flooring, a 2 piece bathroom and a convenient laundry room. The bright kitchen features modern glossy cabinetry, stainless steel appliances, ceramic flooring, quartz counters and glass backsplash. The eating area leads to a large deck allowing for inside/outside living opportunities to use the back deck as a continuation of the living space. The sleeping area is divided up from the living area; with the upstairs featuring all three large bedrooms and a 4 piece bathroom. This property is situated in a fantastic area, close to many amenities including health care, shopping, restaurants, churches and schools. The lease includes use of an assigned parking space and the landlord is covering all the common element expenses. This offering is competitively priced outshining other comparable area options. This site also features amenities including a playground and visitor parking. Southdale Rd is a main corridor in the City of London offering access to travel East and West efficiently and offers ease of access to HWY 401 & 402 and to other major arterial rooms to travel to all areas of London from the South end of London. This road also features great public transit access and sits along major school bus routes for the London District Catholic School Board and speciality schools. A prime location for families, young professionals, and/or for those looking to secure a foothold in one of London's preeminent neighbourhoods! Lease appliacants will be required to submit Letter Of Employment, Credit Check & Score, References and be willing to submit for tenant screening. Lease applicants will also be subject to accept and abide by condo rules. Pet friendly w/exceptions.(Note: There are currently tenants in the unit; photos taken pre-possession while vacant.) (id:28006)
1274 Delphi Road
London East, Ontario
The Prime location at 1274 Delphi Rd, London. One primary bedroom to rent. It features a queen-size bedframe and mattress; one desk with chairs; and one individual fridge. It's sharing a kitchen and laundry room with another girl student. Internet for free. II is the net rent with $1200 monthly(Landlord pays the utilities). lt's160 sqfl. It's quilling and convenient to school. The Bus station is 500 feet away from the house on Barker St. Bus No. 27 shuttles to Costco-Uwo-Fanshawe College every 30 minutes. You can move in anytime. If you are interested in the house(rent for females only). Please call Mr Wang at any time. (id:28006)
6 Weymouth Drive
London East, Ontario
Discover this charming all-brick 3 bedroom 2 bath bungalow with parking for 3 nestled in the Trafalgar Heights neighborhood. This home is primed for worry-free living with a newer roof, windows, furnace, and an owned hot water heater. Inside, the main floor showcases a blend of ceramic tile and plush new carpets and new doors, while a contemporary glass railing provides a seamless transition to the finished lower level. Step outside to a private, fully fenced backyard your own peaceful retreat on this quiet, family-friendly street. Conveniently located with easy highway access and close to all neighborhood amenities. Note, some photos of the basement rec room have been virtually staged. (id:28006)
1791 Milestone Road
London North, Ontario
A sizable 5-bedroom, 3-bathroom bungalow in sought-after Stoney Creek, offering over 3,400 sqft of finished living space. The main floor is efficiently designed with 3 bedrooms and 2 full bathrooms, including a large primary suite with a private 5-piece ensuite. A front bedroom provides ideal flex space for a home office. The open-concept great room features a fireplace and a modern kitchen with an island and pantry, providing direct access to the 255 sqft (15' x 17') raised wood deck overlooking a landscaped mature yard. The fully finished lower level significantly expands the home's footprint, adding a large media/rec room, 2 additional bedrooms, and a 3rd full bathroom, with excellent potential for a future walk-out. Located minutes from top schools and major shopping, this property offers direct access to 3+ local parks, including Constitution Park (soccer, playground, spray pad) and the nearby Stoney Creek Community Centre, YMCA, and Library complex. An exceptional value proposition in a mature, family-friendly community (id:28006)
72 - 141 Condor Court
London East, Ontario
Welcome to this charming 2-storey townhome with a convenient carport, located in a well-maintained condo corporation that takes pride in keeping the community looking its best. Step inside to find a bright and inviting main floor featuring a spacious living room, a functional kitchen, and a dedicated dining area, perfect for everyday living and entertaining alike. Upstairs, you'll find three comfortable bedrooms offering plenty of space for family, guests, or even a home office. The lower level is partially finished, providing an ideal spot for a cozy family room, playroom, or hobby space, with room to customize to suit your needs. This home combines comfort, practicality, and excellent value, perfect for first-time buyers, growing families, or those looking to downsize without compromising on space. (id:28006)
69818 London Road
South Huron, Ontario
Set on a picturesque country lot that is just under an acre, this charming rural property offers the perfect blend of space, comfort and countryside appeal. Surrounded by beautiful landscaping and established gardens, the home is framed by mature trees and a paved driveway which creates a welcoming first impression. The main floor features a warm, country-style kitchen with abundant cabinetry and generous counter space making it ideal for family meals and entertaining. A large living room, cozy family room, an office area, convenient laundry room and an updated 4-piece bathroom which was updated 5 yrs ago complete this level. Going up to the 2nd level you will find a total of 5 bedrooms including a primary suite with a 3-piece ensuite. There are three additional spacious bedrooms and a large guest bedroom that features a patio door leading to a private deck which provides flexible living options for family and visitors alike. Step outside to enjoy a covered porch and expansive deck area, complete with a swim/spa pool - making it a perfect area for relaxing and entertaining. The property also includes an outbuilding currently set up as a chicken coop but has the potential for storage or other uses as well as a unique Geodesic Dome/Green House offering endless possibilities. Notable updates and features include: flooring(2023), well jet pump and water softener(2022), deck(2019), central air conditioning(2018), gas forced air furnace(2013), a metal roof(2011) and a newer hydro panel with a backup generator panel for added peace of mind. Making this a true country property are the various fruit trees, raspberry & blueberry bushes and perenial flowers and herbs. Ideally located just 5 km south of Exeter on Highway #4, this property delivers the best of both worlds - country charm with everyday convenience close by. The 2 out buildings to the east are not included. Book your showing today! (id:28006)
3455 Grand Oak Crossing
London South, Ontario
Welcome to this exceptional, high-end bungalow nestled in one of South London's Silverleaf Estates. This meticulously designed 2+2 bedroom, 3-bathroom home combines luxurious finishes, thoughtful upgrades and seamless living, creating the perfect space for both entertaining and everyday comfort. Step inside and be immediately impressed by the open-concept layout, where natural light floods the space, highlighting the flawless details and superior craftsmanship. The main floor boasts a spacious living room featuring a cozy gas fireplace, creating a warm and inviting atmosphere with floor to ceiling windows and grandious window coverings. The gourmet kitchen is a chefs dream, outfitted with top-of-the-line Fisher and Paykel appliances, custom cabinetry, a sleek bar fridge, and ample counter space for meal preparation. The adjoining dining area is perfect for hosting family gatherings or intimate dinners. Retreat to the master suite, a true sanctuary, complete with a walk-in dream closet and a spa-like en-suite bathroom offering a luxurious soaking tub, glass-enclosed shower, and double vanities. An additional bedroom, a full bathroom, and a den ideal for a home office or library complete the main floor. Downstairs, the fully finished basement extends the living space with two additional bedrooms, a third full bathroom, and a large recreational area, perfect for relaxing or entertaining. Outside, the sprawling deck is an entertainers paradise, offering plenty of space for alfresco dining, relaxation, and enjoying the beautifully landscaped surroundings. The fully fenced yard ensures privacy and security, while the in-ground sprinkling system keeps the lawn lush and green with minimal effort. Additional features include a large double car garage, concrete driveway, built-in security system, and a host of other thoughtful touches throughout the home. (id:28006)
271 Sydenham Street E
Aylmer, Ontario
This charming brick bungalow with a stone and brick façade is tucked away on a quiet, family-friendly street, yet offers easy access to downtown and the main highway. Inside, you'll find a bright, open-concept layout with beautiful kitchen cabinetry and a walkout to a large, partially covered deck overlooking a landscaped backyard; perfect for family barbecues. Enjoy cozy evenings by the gas fireplace in the living area. The home features a spacious primary bedroom, a comfortable second bedroom, and a large bathroom with a convenient laundry closet. The lower level is already thoughtfully partitioned, offering potential to create a rec room; work from home space, additional bedrooms, and a bathroom; or keep it unfinished and make it your own. (id:28006)
71 Golfdale Crescent
London South, Ontario
Well-maintained and updated semi-detached home in the sought-after Cleardale community. This move-in ready property offers a bright and spacious living room, a large master bedroom with double closets, and a finished lower level featuring a family-sized recreation room with plenty of storage. The eat-in kitchen opens through sliding doors to a brick patio and beautifully landscaped backyard, perfect for outdoor enjoyment. Recent updates include replacement windows and modern flooring throughout, furnace and air conditioning. Ideally located close to schools, shopping, and highway access, this home is a fantastic opportunity for first-time buyers or anyone seeking comfort and convenience. (id:28006)
25 Hardy Court
Lucan Biddulph, Ontario
Welcome home to 25 Hardy Court, a beautifully appointed 4+1 bedroom family home set on a rare 0.375-acre premium lot in one of Lucan's most sought-after neighbourhoods. Just 20 minutes from North London and offering over 2,800 sq. ft. of finished living space, this home delivers the space, comfort, and lifestyle families value most. The open-concept main floor is designed for both everyday living and entertaining, featuring 9-foot ceilings, built-in speakers, a walk-in pantry, and seamless access to the covered back patio. Step outside to a backyard built for making memories - fully fenced and thoughtfully designed with northwest-facing sunset views, a saltwater pool, hot tub, fire pit area, and plenty of space for kids to run and play. The newly finished basement adds even more versatility, offering a spacious rec room, wet bar, 3 piece bath and an additional bedroom or flexible space ideal for a home gym or guest suite. Upstairs, the primary suite is a true retreat, complete with a spa-inspired ensuite with heated floors and a generous walk-in closet. Lucan continues to grow with new schools, trails, restaurants, and amenities, and this home places you right in the heart of it all. Style, space, and connection - it's all here. (id:28006)
11 Front Street E
Strathroy-Caradoc, Ontario
Welcome to this outstanding opportunity to create your own restaurant concept in Northeast Strathroy.This is located in close proximity to Circle K, Tim Hortons, Dollarama, Food Basics in a very busy plaza at the corner of First Street & Caradoc St N. This turnkey establishment provides everything you need to bring your business vision to life, from a commercial exhaust and hood and grease trap. You can buy the business and equipment and chattels and put in your business. You do not need to operate the existing Business. Located in a busy traffic area. Excellent exposure and visibility. Sought after area. With an attractive lease already in place, that can be assumed by qualified tenants subject to Landlord approval, you can start operating your restaurant right away. Rare opportunity to purchase a unique Restaurant Take-Out Location. Space Available: 1,700 SF. Plenty of on-site free parking. Zoning: C1 permits a wide range of uses. All equipment and renovations are less than two years old. Full commercial kitchen including, hood, grills, fryers, shawarma skewer cookers, walk-in cooler, and much more! (id:28006)
11 - 495 Oakridge Drive
London North, Ontario
ATTENTION :This home has an ELEVATOR TO ALL 3 LEVELS giving unfettered access everywhere in this massive 3400 sq. ft. home that overlooks McKillop park with Vistas of the Thames river from 3 of the 4 balconies. This contemporary stone and stucco home with 10 ' ceilings features a premium gourmet kitchen, engineered hardwood planking throughout, Great room and master suit with gas and electric fireplaces, extra wide staircases, balconies and views from almost every room . large 2 car garage all in a private exclusive enclave. (id:28006)
4482 Petrolia Line
Petrolia, Ontario
Welcome to the heart of historic Petrolia, where this fully remodeled bungalow brings comfort, space, and style together under one roof. With 5 bedrooms and 2 full baths, there's room for the whole crew - plus a few weekend guests. Step inside and you're greeted by a bright, spacious eat-in kitchen that's made for morning coffee and late- night snacks. A formal dining room gives you the perfect spot for family dinners, while the large family room is ready for move nights, game days, and every celebration in between. Fresh, modern updates throughout make this home move-in ready, so you can spend your time enjoying the good life in one of Ontario's most charming small towns. If you're looking for space, comfort, and value - you've found it. (id:28006)
1702 - 380 King Street
London East, Ontario
This bright and spacious 2 bedroom, 2 bathroom end unit is thoughtfully designed and perfectly located in the heart of Downtown London. Situated on the 17th floor with north-facing exposure, enjoy sweeping views of the terrace below and London's skyline from your private balcony. Inside, the unit has been refreshed with brand-new flooring and fresh paint throughout, creating a clean, modern feel. The functional layout includes a separate dining area and an eat-in kitchen with bar-stool seating at the serving window-ideal for casual meals or entertaining. Additional updates include stylish lighting, upgraded hardware, and the everyday convenience of in-suite laundry.The generous primary suite features west-facing windows for beautiful natural light, double closets, and a full ensuite bath. The second bedroom offers flexibility as a guest room, home office, or creative space. One of the standout benefits is the exceptional value: maintenance fees include all utilities, cable TV, and internet, allowing you to simplify your monthly expenses and move in with ease.This smoke-free, well-maintained building offers an impressive list of amenities, including an indoor pool, sauna, gym, meeting rooms, and two outdoor terraces-perfect for relaxing or socializing. Recent building improvements include new windows, among other updates. Living downtown means having everything at your doorstep - cafés, restaurants, parks, entertainment venues, boutique shops, and the energy of London's arts and business districts. Just steps from Covent Garden Market, Canada Life Place, Victoria Park, and the city's thriving tech and creative hubs, this location blends historic charm with modern vibrancy in one of London's most exciting and evolving neighbourhoods. (id:28006)
34 - 30 Doon Drive
London North, Ontario
This bright and spacious well loved condo is in impeccable condition, featuring a welcoming living room with gas fireplace, hardwood and ceramic through out, no carpet except stairs leading to lower level. Two-car garage and most are newer appliances. Updates include: Triple Glazed Windows and New Garage Doors new in 2021-2023, Central Air (2019) and 40 year warranty on fiberglass shingles (2013) with an additional 20 year warranty. The Condo Corporation has its own Well and Irrigation system, Owner is responsible for Deck. Condo fees include: Roof, Windows, Doors, Driveway, Walkways, Exterior Maintenance, lawn care, snow removal and more. Offering carefree living close to Western University, University Hospital, shopping, dining and parks. Located on Doon Dr (Street Access)-( - not in the complex) (id:28006)
107 - 320 Sugarcreek Trail
London North, Ontario
Welcome to this beautiful one bedroom one bathroom former model unit featuring a large open concept kitchen with back splash, granite counter top and breakfast bar. Eating area open to living room with stone faced fireplace. Large master bedroom, stainless steel appliances, storage locker and underground parking space #128. Other amenities: guest suite, bike storage, Status and owners handbook available upon request. Broker Rmks: Legal Description - Unit 27, Level 1, Middlesex standard condominium plan No. 766 and its appurtenant interest subject to easements as set out in schedule A as in ER844356 City of London. (id:28006)
503 Baseline Road E
London South, Ontario
Old South location! Nestled in the spruce trees you'll find a century home with an inviting front porch to enjoy your morning coffee - surprisingly private yet open at the same time! As soon as you walk through the front door, you'll notice the original oak bannister and the 1-inch hardwood floors. To your left, you'll find the living room with a cozy fireplace and built-ins. On to the dining room with more built-ins, a second two-sided fireplace and hardwood floors. To your left is the updated kitchen (2022), with a ceramic floor, quartz countertop, deep double sinks, pantry and stainless steel appliances. Off the dining room is an updated (2022) two piece powder room. At the back of the house you'll find the bright family room with another view of the fireplace and new (2022) sliding doors to the fully fenced back yard. Upstairs is a large 4 piece updated bathroom (2017) and three good sized bedrooms. The newly waterproofed basement (2025) is home to the washer, dryer and freezer with lots of room for storage and "messy" arts and crafts! On major bus route with ONE bus taking you from Parkwood to Victoria Hospital, downtown, St. Joseph's Hospital, University Hospital and Western University! Schools nearby are Mountsfield PS and South Secondary School + many others. Start making YOUR memories in this century home! (id:28006)
297 Alma Street
St. Thomas, Ontario
Welcome to a property that's anything but ordinary-where a massive, ultra-flexible garage/workshop setup meets a bright, charming home in a peaceful park-side setting. You will love the large windows and skylights that flood the home with natural light. Gleaming hardwood floors run through the family and dining room. The kitchen provides abundant cabinetry and a built-in island nook giving you that cozy open concept feel. Complete with a bedroom and 4 pc bathroom. Upstairs are two more good-sized bedrooms with charming dormers. The finished lower level offers a second living room, two flex rooms perfect for crafts, an office, or a playroom, plus a furnace room and a former laundry room (hookups remain). The multi-bay garage is the true showstopper. Use it as a traditional garage and still enjoy a workshop. Convert part of the space into an in-law suite, as it already has a 3-pc bathroom, laundry, separate entrance with backyard access, and a bedroom area. With no steps and a walk-in shower, it's ideal for anyone with mobility concerns. Prefer a larger workshop? Open the partial wall to create an expansive shop across all three areas and still have ample storage. The existing workshop features an air extraction and duct collection system with its own furnace. Looking to run a business from home without sacrificing privacy? This property could be the ideal solution (buyers to verify zoning). Nestled at the end of a quiet cul-de-sac next to Waterworks Park, the lot has so much to offer. Relax on the deck, enjoy the tree-lined yard, or unwind in the hot tub-an everyday retreat that feels miles from the city. Pet lovers will appreciate the invisible fence, offering a peace of mind so your fur babies can enjoy the outdoors too. Metal roof installed in 2018. This home offers a rare blend of privacy, tranquility, and adaptable space-come see the possibilities. (id:28006)
903 - 1460 Beaverbrook Avenue
London North, Ontario
Discover your new home in this beautifully designed 2-bedroom, 2-bathroom apartment, offering a generous 1,216 sq ft of living space. Conveniently located in a sought-after neighbourhood, this unit is perfect for those seeking both comfort and style.Key Features:Open Concept Living: Enjoy a bright and airy layout, ideal for entertaining and everyday living.- Modern Kitchen: Equipped with contemporary appliances, ample counter space, and plenty of storage.- Two Spacious Bedrooms: Both bedrooms feature large windows and closet space, creating a serene retreat.- Two Full Bathrooms: Enjoy the convenience of two well-appointed bathrooms, perfect for busy mornings.- In-Unit Laundry: No more trips to the laundromat with your own in-unit washer and dryer.- Balcony: Relax on your private balcony, perfect for morning coffee or evening sunsets.- Parking available Designated parking space for your convenience.Location Highlights:- Close to shopping, dining, and entertainment options.- Easy access to public transport and major highways.- Nestled in a friendly community with parks and recreational facilities nearby.Rent: $2,267/month plus hydro This apartment is perfect for professionals, couples, or small families looking for a comfortable and stylish living space. Don't miss out on this opportunity-schedule a viewing today! Building features include, indoor saltwater pool, hot tub and sauna , pet friendly , fitness room , on site staff , social room , wheelchair access , key fob entry , video surveillance , covered parking , rogers cable and bell satellite available through building cable system. (id:28006)
610 Colborne Street
London East, Ontario
FOR LEASE - 612 Colborne Street. Professional standalone office building located in the highly desirable Woodfield neighbourhood. Offered at $2,500 per month plus utilities, this long-standing paediatric medical office presents an excellent opportunity for medical or professional users. The property features 3 private offices plus an additional small office, 2 washrooms, and a basement suitable for storage. There are 4 on-site parking spaces (additional parking may be available if required), providing convenient access for staff and clients. Ideally situated within walking distance to Victoria Park and downtown London, this location offers strong visibility and accessibility in a well-established professional area. Zoning permits professional offices, medical, dental, clinics, and laboratories. An excellent opportunity for professionals seeking a well-located, standalone office space in a prestigious central neighbourhood. (id:28006)
147 St Andrews Street
West Perth, Ontario
Beautiful century home offers many modern updates while maintaining original charm. This 3 br, 2 bath 2 storey is located on a fantastic corner lot with covered porch, attached garage, fenced yard, pool, hot tub, pergola, shed and is fully landscaped. Inside high ceilings, newer lighting fixtures and extra tall baseboards combine nicely with modern decor, newer flooring and large principal rooms - separate kitchen, living, formal dining, walk in pantry, 1/2 bath, laundry and mudroom are on the main with 3 bedrooms (double primary bedroom), 4 pc bath and extra reading nook upstairs. This is a great family home close to the elementary and high schools, arena and downtown shops. Call Trista today for your appointment to view. (id:28006)
1879 Couldridge Way
London North, Ontario
Located in a desirable and quiet Northwest London neighbourhood, this 2-storey family home has curb appeal, a stunning fully fenced backyard and great pool for the family . The open concept main floor plan features a large living room with fireplace insert and accent wall. The adjacent dining area has plenty of natural light and provides access to the backyard. The fabulous kitchen overlooks it all highlighted by a built-in oven and countertop range, amazing island with bar fridge & bar seating, and plenty of storage. The second level has a great primary suite with large walk-in closet and a fantastic ensuite bathroom featuring double vanity, soaker tub and a tiled shower with glass door. There are 2 additional bedrooms and a full bathroom on the second level. The basement is unfinished and awaits your finishing touches. The highlight of the home is the fully fenced backyard with a large deck area leading to a concrete patio surrounding a lovely inground pool. Book your private showing today! (id:28006)

