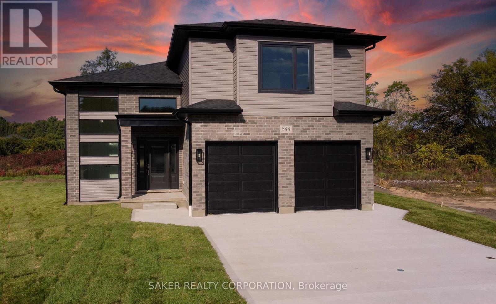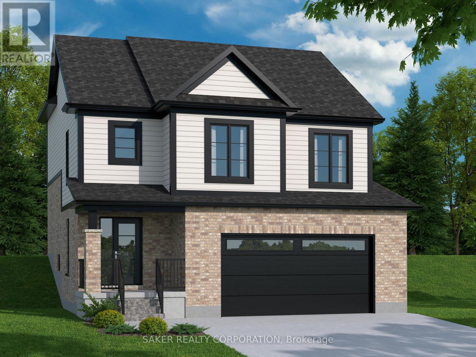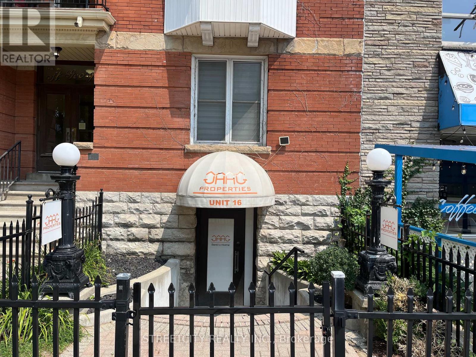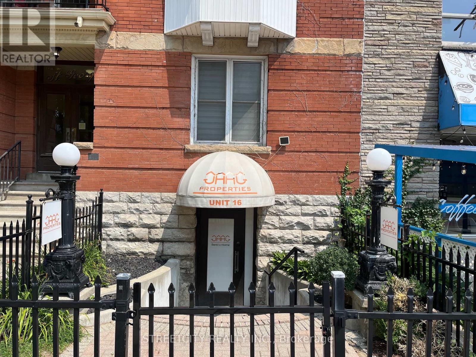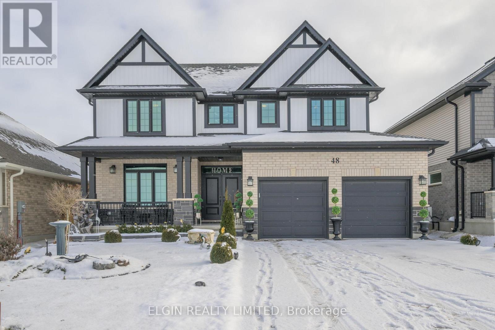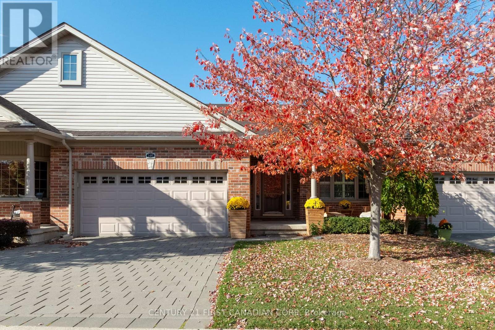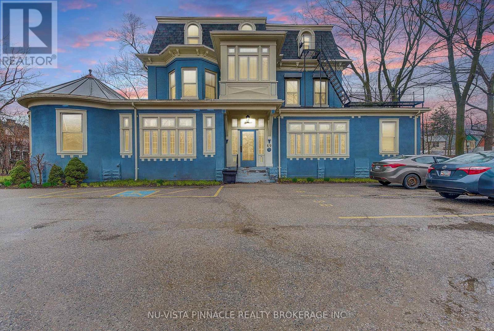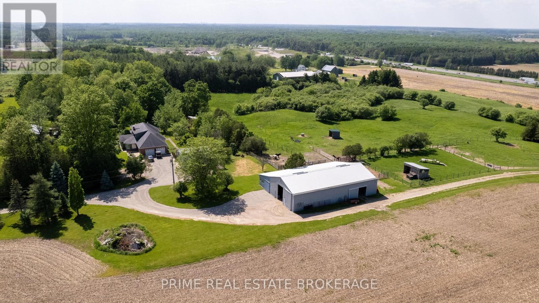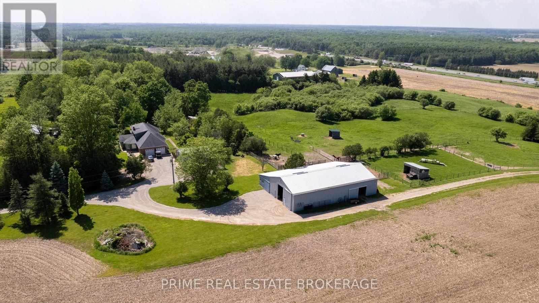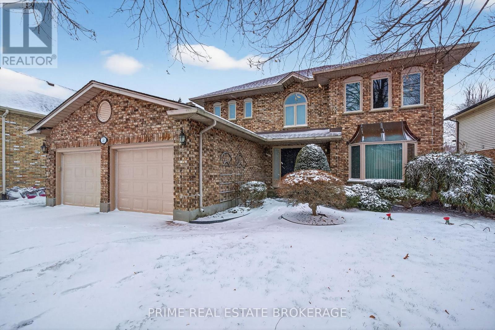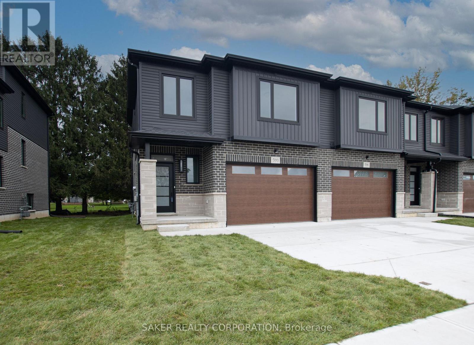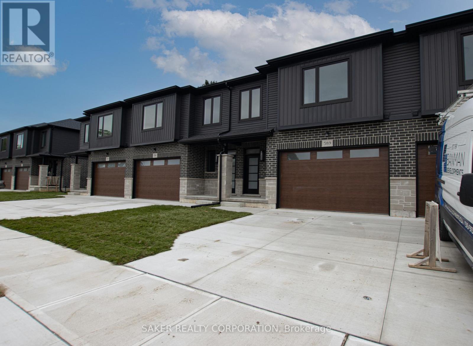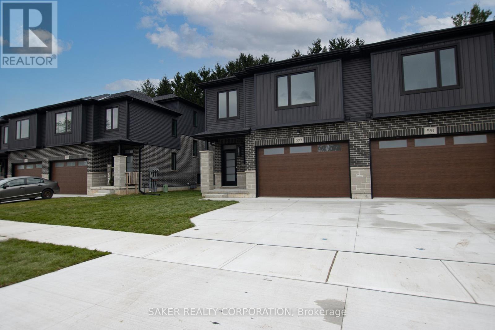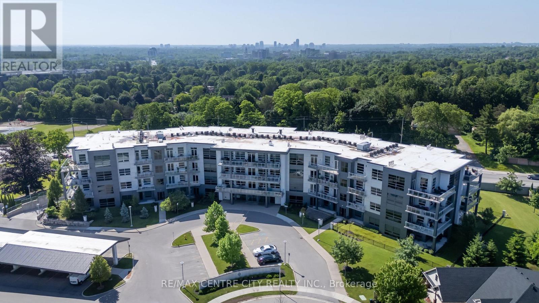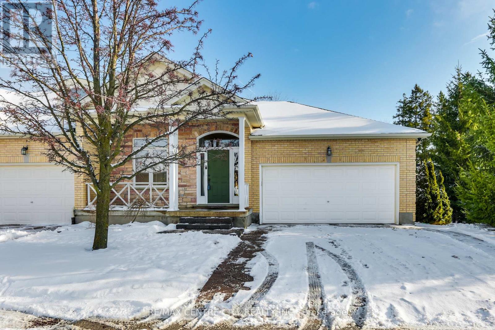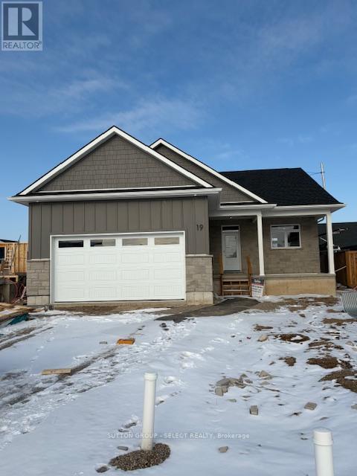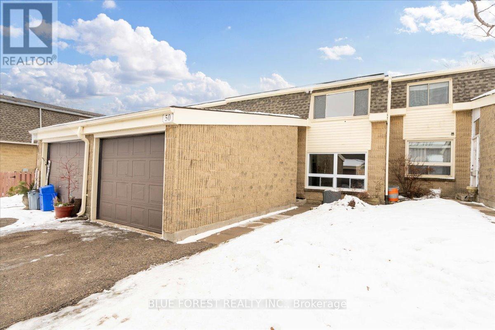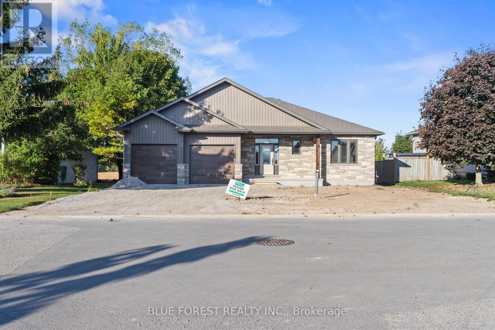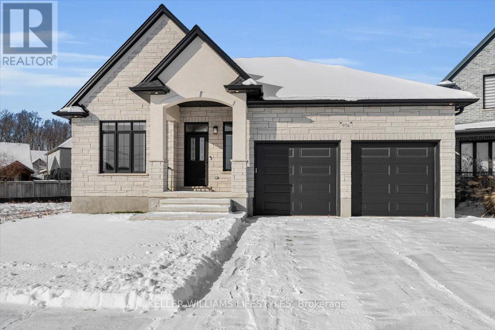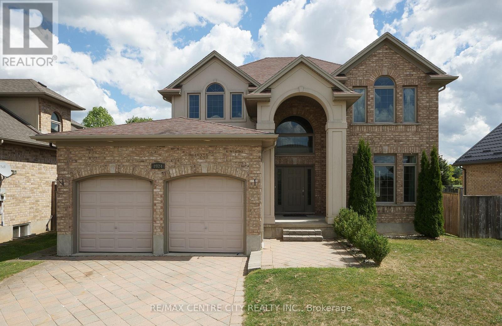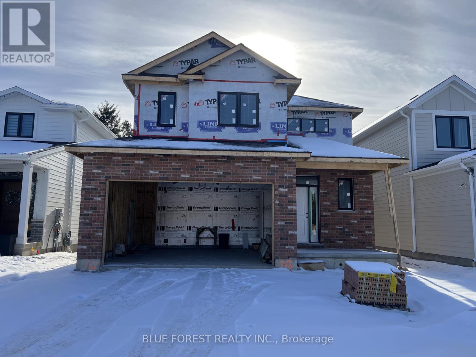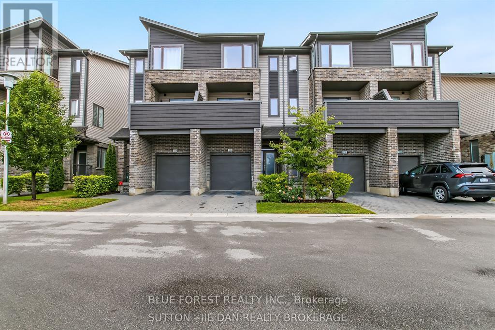530 Regent Street
Strathroy-Caradoc, Ontario
Welcome to The Oak, a beautifully designed 1,837 sq. ft. two-storey home offering 3 bedrooms and 3 bathrooms, complete with a spacious 2-car garage and a modern, open-concept layout. The main floor features 9' ceilings and engineered hardwood flooring throughout, creating a bright and welcoming living space ideal for everyday living and entertaining. The kitchen is finished with custom Casey's Creative Kitchens cabinetry and quartz countertops, with matching quartz surfaces carried through all bathrooms for a cohesive, high-end finish. The private primary suite provides a relaxing retreat with a luxury ensuite and expansive walk-in closet. Downstairs, the lower level offers nearly 9' ceilings and oversized windows that allow for abundant natural light, enhancing the home's flexibility and future potential. Optional Secondary Residence: Add a fully finished lower-level secondary suite featuring 9'+ ceilings for $150,000-an excellent option for multi-generational living or rental income. With Banman Developments, upgrades come standard-no hidden costs, just exceptional craftsmanship, thoughtful design, and lasting quality. *(Photos shown are of the model home and a previous build featuring the optional secondary residence.) (id:28006)
532 Regent Street
Strathroy-Caradoc, Ontario
MOUNT BRYDGES (TO BE BUILT) The Douglas 1,794 sq. ft. | 3 Bed | 3 Bath | 2-Car Garage Welcome to Timberview Trails by Banman Developments! Discover The Douglas a bright and spacious 2-storey home featuring 3 bedrooms, 3 bathrooms, and an attached 2-car garage. Enjoy an open-concept main floor with 9 ceilings and engineered hardwood throughout. The kitchen shines with custom Casey's Creative Kitchens cabinetry and quartz countertops, also found in all bathrooms. Upstairs, the private primary suite boasts a luxury ensuite and a massive walk-in closet. The lower level, with nearly 9 ceilings and large windows, is ready for your future finishes. With Banman, upgrades come standard premium features throughout, no extras needed! View our spec sheet for a full list of inclusions. *(pictures of model home) (id:28006)
16 - 440 Wellington Street
London East, Ontario
Prime Downtown Office Space for Sale or Lease - 440 Wellington St, London ON Exceptional opportunity to own or lease a beautifully renovated commercial office space in the heart of Downtown London. Situated prominently at the corner of Wellington Street and Queens Avenue, this high-exposure location offers direct street frontage in one of the city's busiest business corridors. Designed with a modern open-concept layout, this versatile space features a custom reception area, multiple private offices, two bathrooms, and stunning exposed brick that adds both character and contemporary style. Premium signage opportunities and consistent foot and vehicle traffic make it an ideal location for growing or launching your business. The property includes two dedicated private parking spaces, with additional spaces available for rent. It's conveniently located within walking distance to One London Place, Victoria Park, Canada Life, and Richmond Row, offering easy access to key downtown amenities and services. Don't miss your chance to secure this rare and move-in-ready commercial space in one of Downtown London's most iconic brownstone buildings. (id:28006)
16 - 440 Wellington Street
London East, Ontario
Prime Downtown Office Space for Sale or Lease - 440 Wellington St, London ON Exceptional opportunity to own or lease a beautifully renovated commercial office space in the heart of Downtown London. Situated prominently at the corner of Wellington Street and Queens Avenue, this high-exposure location offers direct street frontage in one of the city's busiest business corridors. Designed with a modern open-concept layout, this versatile space features a custom reception area, multiple private offices, two bathrooms, and stunning exposed brick that adds both character and contemporary style. Premium signage opportunities and consistent foot and vehicle traffic make it an ideal location for growing or launching your business. The property includes two dedicated private parking spaces, with additional spaces available for rent. It's conveniently located within walking distance to One London Place, Victoria Park, Canada Life, and Richmond Row, offering easy access to key downtown amenities and services. Don't miss your chance to secure this rare and move-in-ready commercial space in one of Downtown London's most iconic brownstone buildings. VTB & Rent To Own option available (id:28006)
48 Snowy Owl Trail
Central Elgin, Ontario
Welcome to this stunning two-storey home located in the highly sought-after Eagles Ridge subdivision in St. Thomas. Designed with space and comfort in mind, this impressive property features soaring 9-foot ceilings and an open, airy layout perfect for modern family living. The upgraded kitchen offers both style and functionality, flowing seamlessly into the main living areas and complemented by an elegant open staircase that adds architectural charm. With 6 generously sized bedrooms and 4 full bathrooms, there's room for everyone. The fully finished basement provides abundant additional living space-ideal for a recreation area, home gym, or multi-generational living. This exceptional home is perfect for a large or growing family looking for quality, space, and a prime neighborhood. (id:28006)
2495 Marlene Stewart Street
London South, Ontario
RARE ONE FLOOR LIVING!! A unique opportunity to experience the delights of London's most beautiful setting. Welcome to Riverbend Golf Community, recognized for being the winner of the 2026 Best of London Golf Award as selected by LondonOntarioGolf.com. This well appointed 2 bedroom, 3 bathroom home boasting premium quality from top to bottom across its 2,587 Sq. Ft. of impeccably finished living space. This bright and airy villa offers the ultimate adult lifestyle living experience and is perfect for GOLF ENTHUSIASTS. Step inside to convenient one floor living with a layout offering tremendous ease of flow. Beautifully appointed gourmet kitchen with rich shaker style cabinets, Granite countertops, Silgranit sink and convenient pantry. Dinette features garden door leading to private backyard, providing the perfect barbecue spot. Bright, sun soaked living room boasts high ceilings, gleaming oak hardwood and elegant gas fireplace with gorgeous wood mantle. Oversized master retreat complimented by walk-in closet and spa-like ensuite. Additional bedroom with updated 4 piece bathroom and convenient main floor laundry completes the space. Fully finished lower level features an expansive family room with wet bar rough-in, games room area, office and 3 piece bathroom. Custom California Shutters throughout. Escape to your covered patio overlooking the treed park-like setting, perfect for enjoying that morning cup of coffee or evening glass of wine. Attached double car garage with private interlock driveway. Just steps from the THAMES RIVER, premium hiking trails and sweet serenity awaits you just outside your back door. Riverbend land lease/monthly maintenance fee $890.91 includes 24 hour concierge service at the front gate, lawn maintenance, snow removal and clubhouse privileges including swimming pool, hot tub, exercise room, sauna and more. Act fast, this is your chance to start enjoying all the conveniences of the lifestyle that you desire! NO LAND TRANSFER TAX PAYABLE. (id:28006)
5 - 49 Ridout Street S
London South, Ontario
Welcome to 49 Ridout Street S, an exceptional opportunity to own a spacious and character-rich 2-bedroom condo in a boutique heritage building comprised of just seven exclusive residences. Originally constructed in 1872, this beautifully converted second-level home seamlessly combines historic charm with modern-day comfort, all in the heart of Wortley Village, one of London's most walkable and sought-after neighbourhoods. Inside, you'll find a generous eat-in kitchen, ideal for everyday meals, entertaining, or enjoying time cooking at home. The expansive living room offers ample space to relax or host guests and is enhanced by oversized windows that bring in abundant natural light while showcasing the original wood shutters with some functional louvres-a rare and charming feature. Both bedrooms are well sized and versatile, easily accommodating a guest room, home office, or creative workspace. A standout feature of this condo is the large sunroom, a bright and tranquil space perfect for plants, yoga, painting, reading, or simply enjoying a quiet moment with a cup of tea. With 9.5-foot ceilings, detailed hardwood floors, and an abundance of windows throughout, the home offers a warm, elegant atmosphere filled with character. Located directly beside the Thames Valley Parkway, residents enjoy immediate access to scenic trails for walking, running, and cycling. You're also just steps from the shops, cafés, and restaurants that define Wortley Village, with convenient access to downtown and public transit. This is a rare chance to own a truly unique home in a historic and highly coveted building. Contact us today to arrange your private showing. (id:28006)
3304 Cromarty Drive
Thames Centre, Ontario
Endless Possibilities Await on This Stunning 50-Acre Property! Welcome to your own slice of rural paradise - a truly unique 50-acre farm that offers incredible flexibility, whether you're dreaming of a hobby farm, a thriving business venture, or simply a private country retreat. With approximately 15 acres of workable land ideal for crops which is currently rented, another 4 acres of fenced pasture with potential to fence more, and the remaining acreage in scenic, wooded areas, this property is a rare find with unmatched potential. At the heart of the property sits a beautifully maintained and thoughtfully updated 4-bedroom, 3-bath home filled with natural light and panoramic views of your own peaceful landscape. The spacious layout includes an attached two-car garage and is designed for comfortable living with a modern country charm.Outdoors, you'll find a versatile setup that includes a detached workshop and a well-equipped barn with water access, animal stalls, and open storage space - perfect for equipment, tools, or future expansion.Adding to its value and convenience, the farm features dual access to Highway 401 via both Elgin Road and Putnam Road, making it ideal for anyone looking for visibility, accessibility, or the potential to run a home-based business. Whether you're looking to grow, build, relax, or explore new ventures, this property is the canvas for your rural dreams. Don't miss your chance to make it own! (id:28006)
3304 Cromarty Drive
Thames Centre, Ontario
Endless Possibilities Await on This Stunning 50-Acre Property! Welcome to your own slice of rural paradise - a truly unique 50-acre farm that offers incredible flexibility, whether you're dreaming of a hobby farm, a thriving business venture, or simply a private country retreat. With approximately 15 acres of workable land ideal for crops which is currently rented, another 4 acres of fenced pasture with potential to fence more, and the remaining acreage in scenic, wooded areas, this property is a rare find with unmatched potential. At the heart of the property sits a beautifully maintained and thoughtfully updated 4-bedroom, 3-bath home filled with natural light and panoramic views of your own peaceful landscape. The spacious layout includes an attached two-car garage and is designed for comfortable living with a modern country charm.Outdoors, you'll find a versatile setup that includes a detached workshop and a well-equipped barn with water access, animal stalls, and open storage space - perfect for equipment, tools, or future expansion.Adding to its value and convenience, the farm features dual access to Highway 401 via both Elgin Road and Putnam Road, making it ideal for anyone looking for visibility, accessibility, or the potential to run a home-based business. Whether you're looking to grow, build, relax, or explore new ventures, this property is the canvas for your rural dreams. Don't miss your chance to make it own! (id:28006)
51 Cherish Court
London South, Ontario
Offered for the first time, 51 Cherish Court is a rare opportunity in one of South London's most established and enduringly desirable enclaves. Built in 1989 by Sifton, homes on this quiet cul-de-sac are seldom available, with many residents choosing to remain for decades. The location was highly sought-after in the late 1980s and continues to be today-private, mature, and exceptionally well connected.Meticulously maintained, this residence reflects pride of ownership throughout and presents as though it were newly built. The main floor offers a practical and family-friendly layout, complete with a powder room, main-floor laundry, and multiple access points to the outdoors. The breakfast nook opens directly onto a large composite deck, overlooking a fully landscaped and irrigated backyard that provides both privacy and ease of maintenance. The same attention to detail extends to the front yard.Upstairs, the home features three generously sized bedrooms served by a well-appointed four-piece bathroom, along with a spacious primary suite that includes a comfortable five-piece ensuite with a jacuzzi tub. A two-car garage completes the home's functional appeal.Located just steps from the iconic Springbank Park, residents can enjoy immediate access to walking trails, green space, and the pedestrian bridge to Thames Valley Golf Course. Byron Village, the Southdale development, and downtown London are all minutes away, with a convenient transit route located just steps from the home for those who prefer not to drive.This is a home and location that rarely come to market-carefully maintained, thoughtfully designed, and ideally situated. A truly special offering worth seeing in person. (id:28006)
581 Regent Street
Strathroy-Caradoc, Ontario
* FREEHOLD ( NO CONDO FEE'S) END UNIT! Banman Development, Split level Townhome BACKING ONTO MATURE TREES ,with 3 bedrooms, 3 bathrooms, and 2 CAR DRVEWAY and 1.5 car Garage. The Kitchen features an island, quarts tops and backsplash. The Master suite on its own level with Luxury Ensuite and massive walk in closet . The Laundry room is conveniently located on the second level .JUST UNDER 2000 SQ FT, of Premium above ground floor space plus unfinished Basement, rear deck as standard. This home is conveniently located near the community center, parks, arena, wooded trails and the down town, and is appointed well beyond its price point which include quartz countertops, hardwood throughout the main floor, porcelain tile in all wet areas, glass/tile showers, 9' ceilings . *(All Pictures are of model home, 2 Colour options available ) (id:28006)
573 Regent Street
Strathroy-Caradoc, Ontario
FREEHOLD NO CONDO FEES! This beautifully designed split-level townhome by Banman Development backs onto mature trees and offers nearly 1800 sq. ft. of premium above-ground living space (plus an unfinished basement). Featuring 3 spacious bedrooms and 3 bathrooms, this home includes a master retreat on its own level with a luxurious ensuite and massive walk-in closet. The modern kitchen showcases an island with quartz countertops and matching backsplash, while the open layout is elevated with hardwood on the main floor, porcelain tile in all wet areas, 9' ceilings, and elegant glass/tile showers. A rear deck comes standard, along with a convenient second-level laundry room, a 2-car driveway, and a 1.5-car garage. Perfectly located near the community center, parks, arena, wooded trails, and downtown, this home is appointed far beyond its price point. (Photos are of model home; two color schemes available.) (id:28006)
575 Regent Street
Strathroy-Caradoc, Ontario
FREEHOLD NO CONDO FEES! This beautifully designed split-level townhome by Banman Development backs onto mature trees and offers nearly 1800 sq. ft. of premium above-ground living space (plus an unfinished basement). Featuring 3 spacious bedrooms and 3 bathrooms, this home includes a master retreat on its own level with a luxurious ensuite and massive walk-in closet. The modern kitchen showcases an island with quartz countertops and matching backsplash, while the open layout is elevated with hardwood on the main floor, porcelain tile in all wet areas, 9' ceilings, and elegant glass/tile showers. A rear deck comes standard, along with a convenient second-level laundry room, a 2-car driveway, and a 1.5-car garage. Perfectly located near the community center, parks, arena, wooded trails, and downtown, this home is appointed far beyond its price point. (Photos are of model home; two color schemes available.) (id:28006)
406 - 1705 Fiddlehead Place
London North, Ontario
Welcome home to this decidedly upscale Premiere Penthouse condominium at NorthPoint, ideally located in northwest London and offering easy access to the world class shopping at CFMasonville Place, the institutions of Western University and University Hospital. You are going to LOVE the Million Dollar four season views from the covered balcony, the perfect outdoor oasis for entertaining or just enjoying a glass of wine at the end of the day and marveling at some of the prettiest sunsets in London. This unique penthouse offers an open concept Greatroom featuring a 12' high custom designed ceiling with built in lighting, a modern linear gas fireplace surrounded by custom built cabinetry along with a butlers pantry and wine bar, and floor to ceiling windows to admire the beautiful view. This terrific condominium features a Savant Smart Home System that controls the lighting, blinds and built in speaker system. The Chef in your family is going to be impressed by the oversized kitchen island, along with high end Thermador appliances, custom cabinetry and quartz countertops. The primary bedroom is the perfect place to end a long day and has a spa inspired ensuite bathroom with heated flooring, a glass shower enclosure and a designer walk in closet. The guest suite is equally impressive and also features a full ensuite bathroom and dedicated walk in closet. There is also an in-suite laundry room along with convenient storage. New LifeBreath HEPA filtration system in stalled in2023. There are two dedicated exclusive underground parking spots included along with two exclusive storage units. Don't delay, you are going to LOVE living here! (id:28006)
16 - 947 Adirondack Road
London South, Ontario
Welcome to Unit 16-947 Adirondack Road situated in desirable Westmount Pines. This beautifully updated one floor end unit with walk out lower level and double car garage is sure to impress! A quiet enclave of 22 executive homes. It offers 3 bedrooms, 3 bathrooms with main floor den. This open concept main floor has hardwood flooring, vaulted ceiling in living room with gas fireplace and access to two outdoor decks and is perfect for entertaining. The kitchen has quartz countertops, lots of pot & pan drawers, pantry, coffee station with bar fridge, KitchenAid appliances and large island with 4 chairs and separate dining area. The master bedroom has a tray ceiling, a walk in closet & separate closet. The ensuite has quartz countertops with double sinks and walk in shower. The lower level offers 2 large bedrooms with double closets, a 4 piece bathroom, large family room with gas fireplace and patio doors leading to patio and fenced in yard. Lots of storage in lower level. Its situated in a quiet, well maintained community and is close to Optimist Park, shopping plaza, restaurants and more. (id:28006)
19 Lois Court
Lambton Shores, Ontario
Quality and value are paramount in this impressive offering from Rice Homes. With 2,369 sq. ft. of finished living area this 4 bedroom, 3 bath home is sure to please. Features include: open concept living area with 9 & 10' ceilings, gas fireplace, center island with kitchen, 3 appliances, main floor laundry, master ensuite with walk in closet, pre-engineered hardwood floors, front and rear covered porches, basement fully finished, Hardie Board exterior for low maintenance. Concrete drive & walkway. Call or email L.A. for long list of standard features and finishes. Newport Landing features an incredible location just a short distance from all the amenities Grand Bend is famous for. Walk to shopping, beach, medical and restaurants! Noe! short term rentals are not allowed in this development, enforced by restrictive covenants registered on title. Price includes HST for Purchasers buying as principal residence. Property has not been assessed yet. (id:28006)
50 - 1460 Limberlost Road
London North, Ontario
Welcome to this well-maintained two-storey condo townhouse, offering space, functionality, and a setting that works beautifully for family life. You're welcomed by a front entry with a convenient main-floor powder room and hallway closet storage. The living room is bright and inviting, with large windows that bring in plenty of natural light. From the dining area, patio doors lead out to a private deck and backyard surrounded by mature trees and backing onto green space - a peaceful spot to unwind or let kids play. The updated kitchen features quartz countertops, stainless steel appliances, an elegant backsplash, and plenty of cabinet and counter space, making everyday meals and entertaining easy. Upstairs, you'll find three bedrooms, including a primary bedroom with its own private ensuite powder room. Two additional bedrooms are supported by a full bathroom, offering flexibility for family, guests, or a home office setup. The finished basement adds even more living space - ideal for a rec room, play area, or home gym - along with another full bathroom, bringing the total to 2 full baths and 2 half baths. An attached garage, private driveway parking, and a quiet west-end location close to parks, shopping, transit, and schools - including Western University and University Hospital - complete this move-in-ready home. Multiple bus routes are just a short walk away, making commuting to Western University or downtown London simple and stress-free. (id:28006)
218 Snyders Avenue
Central Elgin, Ontario
Dreaming of Small-Town Living? If you've been looking to escape the hustle of the city, Belmont might be the perfect fit - friendly neighbours, charming shops, and plenty of green space all await you here.This spacious one-floor bungalow is ready for immediate occupancy and offers incredible versatility with two full kitchens - ideal for an in-law suite, multi-generational living, or potential income opportunities. Step inside to find an open-concept layout filled with natural light, enhanced by two cozy electric fireplaces, tiled showers with glass doors, and custom closet organizers. The home boasts 2 bedrooms on the main floor, plus 2 additional bedrooms in the fully finished basement, along with 3 full bathrooms. Additional features include: a large double garage with two automatic door openers, pot lights throughout for a modern, bright feel, thoughtful design with plenty of space for many family dynamics. A home with this much flexibility, in such a welcoming community, doesn't come along often! (id:28006)
956 Eagletrace Drive
London North, Ontario
This stunning custom-built bungalow offers approximately 4,000 sq ft of finished living space, featuring 9' ceilings, 3+1 bedrooms, and 3 full bathrooms. The main floor welcomes you with a spacious foyer and an exceptional gourmet kitchen complete with fine cabinetry, quartz countertops, a gas cooktop with griddle, wall oven-microwave combo, and a walk-in pantry. The open-concept living and dining area is perfect for entertaining and features a cozy gas fireplace. The primary bedroom includes a luxurious 5-piece ensuite with a standalone bathtub, walk-in glass door shower, double-sink vanity, and a private toilet room with its own door for added comfort. Two additional well-sized bedrooms share a full 3-piece bathroom also with walk-in glass door shower. A convenient main-floor laundry room adds to the practicality of this home. The fully finished basement offers an expansive open-concept rec room and family room equipped with a built-in sound system ideal for movie nights, along with a fourth bedroom, a full 3-piece bathroom with walk-in glass door shower , a den, and an exercise room. Additional spaces include a large utility room with ample storage and a cold room. The main floor features engineered hardwood throughout, while the basement is finished with high-quality waterproof laminate. The living area opens through sliding doors to a covered patio with vaulted ceiling, overlooking a large fully fenced backyard complete with a sprinkler system and security system. The double-car garage includes automatic openers with integrated cameras. Smart-home conveniences allow you to control select lighting fixtures, the sprinkler system, garage door openers, the video doorbell and exterior security cameras directly from your cellphone. Located in the desirable Sunningdale Crossing neighbourhood, this home combines luxury, comfort, and modern functionality. (id:28006)
2190 Linkway Boulevard
London South, Ontario
Built by Royal Oak Homes and only 2 years NEW, this exquisite 2-storey home in sought-after Riverbend is situated on an oversized 78' wide lot and features 4 bedrooms and 3.5 bathrooms, blending sophistication, functionality, and modern design. Step into the foyer where your eyes are immediately drawn to the custom arched glass doors leading to the living area, a true architectural statement. A glass-enclosed office on your left offers the perfect workspace. The open-concept living room showcases floor-to-ceiling windows, automated shades, and a gas fireplace, creating comfort and elegance. The kitchen is a showstopper with a vaulted ceiling, expansive windows, panel-ready fridge and freezer, apron-front sink, a self ventilating stove and a colour drenched walk-in pantry with ample storage. Step outside onto a composite deck with glass railings, BBQ gas line, and remote fan, ideal for entertaining. The mudroom includes a doggy door with access to a dedicated dog run, making it practical for families with pets! Upstairs, the primary suite is a retreat with his and her closets, heated ensuite floors, freestanding tub, oversized shower, and a private balcony overlooking greenspace with no rear neighbours, a perfect spot to enjoy the sunset. Two additional bedrooms offer ample space, one with its own 3-piece ensuite, plus a laundry room. The lower-level features large windows, a separate covered entrance, own laundry, roughed-in kitchen, bedroom with walk-in closet, 3-piece bath, and gym, ideal for multi-generational living or income potential. Additional highlights: Aria vents throughout, fenced backyard, 2-car garage with bump out for additional storage, extended 3-car driveway, wifi controlled garage doors and stone garden enhancing curb appeal. Located close to top-rated schools, parks, trails, and Highway 402, and minutes from West 5 shops, cafes, and restaurants-this home offers modern luxury in a serene, family-friendly setting. This home truly has it ALL! (id:28006)
202 Harvest Lane
Thames Centre, Ontario
Welcome to 202 Harvest Lane, an exceptional 5-bedroom luxury home offering over 3,650 sq. ft. above grade and finished to the highest standard. This property is a true showstopper, featuring two primary bedrooms-one on the main floor and one on the second level-each complete with a massive spa-inspired ensuite and large walk-in closet, perfect for multi-generational living or extended guests. The main floor is bright, open, and designed for both everyday living and impressive entertaining. A grand 18-ft ceiling anchors the great room, highlighted by floor-to-ceiling windows and a striking two-storey stone fireplace. The gourmet kitchen offers premium finishes, custom cabinetry, an oversized island, and seamless flow through the butlers pantry into the formal dining room with vaulted ceilings finished in a gorgeous stained wood. Every detail in this home reflects luxury and craftsmanship-from the high-end finishes and thoughtful layout to the natural light that fills each room. With its rare dual-primary design, spacious living areas, and unmatched curb appeal, 202 Harvest Lane is a home that stands out in every way. A must-see for those seeking style, space, and exceptional quality. (id:28006)
2024 Pennyroyal Street
London North, Ontario
Prime location within the top school districts of North-East London. It is an Excellent Family Home located in a high demand neighboroughood. Features 2 Storeys, 5+1 bedrooms, 4 bathrooms. Home with a sprawling entry way located in Fanshawe Ridge. It is perfect for all your family needs with loads of square footage (2950 sqft), and equipped with a pool-sized yard. Hardwood floor from top to bottom in all living areas, granite counters and a pantry in the kitchen. Main floor laundry. Beautiful daylight windows throughout. Double-car garage with bonus area. Fully fenced back yard. All that's left are your personal touches. This great location offers shopping nearby, bus routes, schools and churches. It is also an easy drive to the airport and major routes. It is in move in conditions. All numbers and sizes vary by buyers. Please call and book your viewing today! (id:28006)
288 Ashford Street
Central Elgin, Ontario
**Currently under construction ** Welcome home to this beautifully crafted new build in the heart of Belmont, a welcoming and family-friendly community just minutes east of London and close to Hwy 401. Perfectly positioned with no rear neighbours, this home backs directly onto open soccer fields, offering peaceful views and space for kids to play right outside your backyard.Built with quality and attention to detail, this home features 2x6 exterior wall construction, and energy-efficient systems including a 96% high-efficiency furnace, HRV, and central air. The thoughtfully designed interior showcases a bright, open-concept layout with granite kitchen countertops, soft-close cabinetry, a unique staircase upon entry, and modern finishes throughout.Enjoy stylish and durable flooring including vinyl plank on the main level, tile in bathrooms and laundry, and cozy carpeted bedrooms. Additional highlights include 9' basement walls, a 200-amp electrical service, CAT5 wiring, insulated garage, and a tankless hot water system (rental).The exterior is just as impressive with Brampton brick, prefinished aluminum soffit and fascia, Handi Paver driveway, and fully sodded lot. Finished with care right down to the details , including full-height bathroom mirrors, Moen fixtures, and a professionally cleaned home prior to closing.A wonderful opportunity to own a brand-new home in a growing community that offers small-town charm with easy access to city amenities. (id:28006)
90 - 1960 Dalmagarry Road
London North, Ontario
Lovely Ironstone built 3+1 bedroom, 3.5 bath north-west London condo with garage, front deck and rear patio. The main or ground floor offers inside access from a private single-car garage. There is a multi-purpose room with an adjoining 3 pc bath, so could be 4th bedroom, den, recroom or office. The second level offers open style living with a spacious kitchen, designated dining area, living room with access to front raised balcony, large enough for seating and BBQs, and a 2 pc powder room. One more floor up and there are 3 bedrooms, including the primary bedroom with a private ensuite bath as well as a full 4 pc bath. (id:28006)

