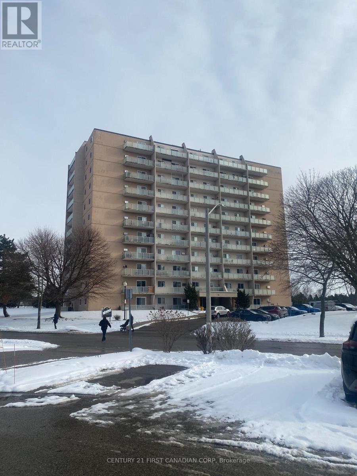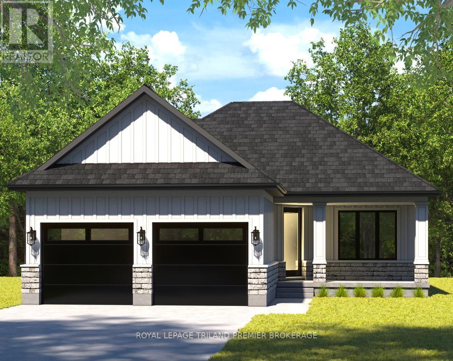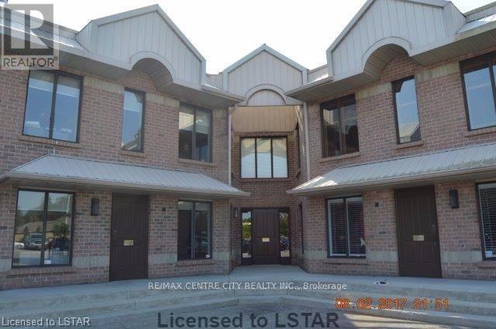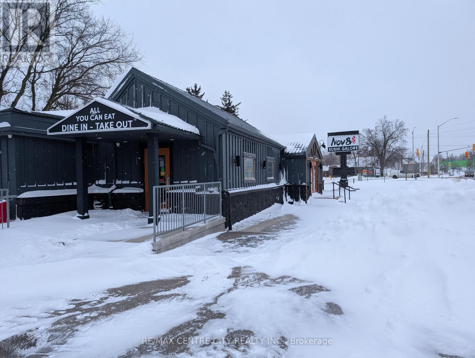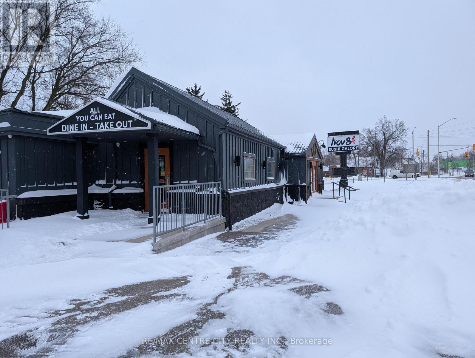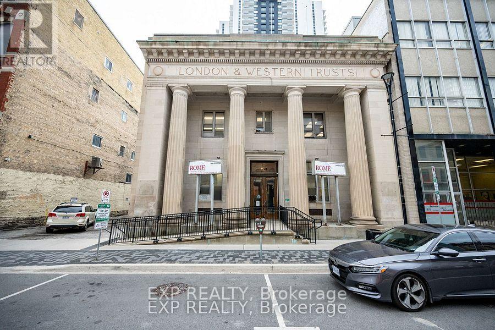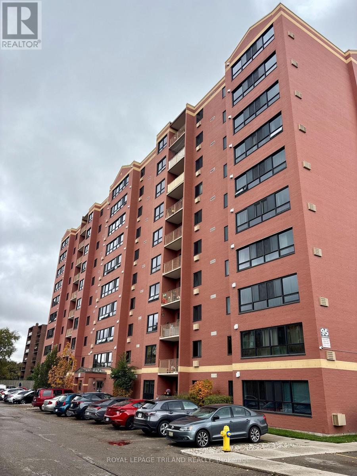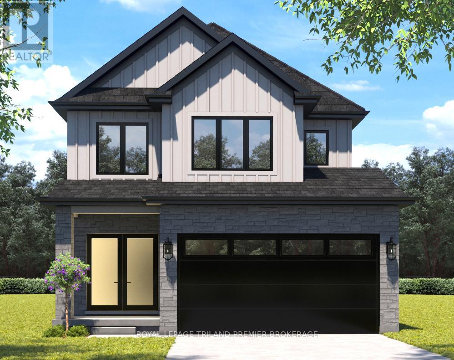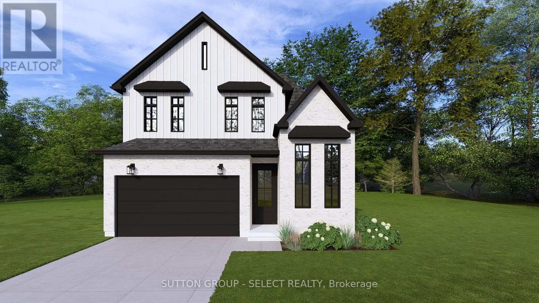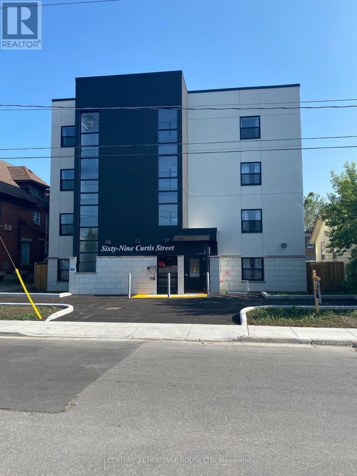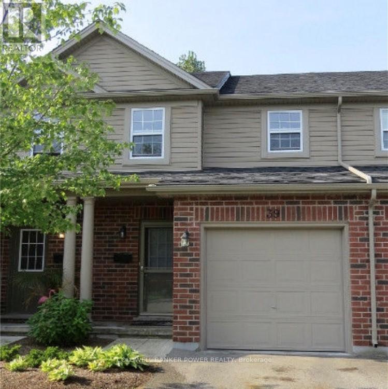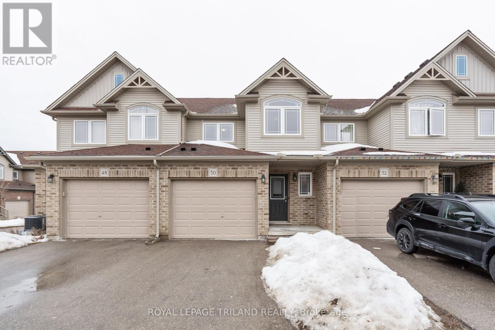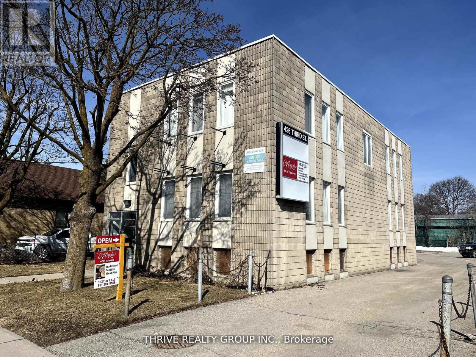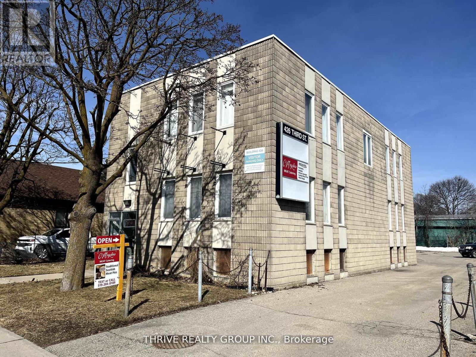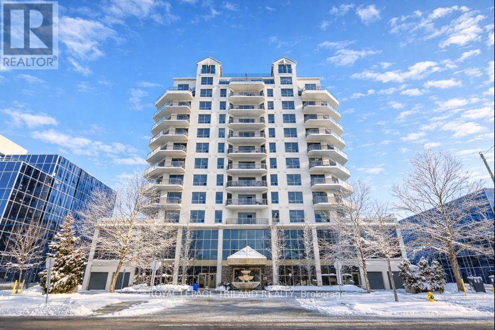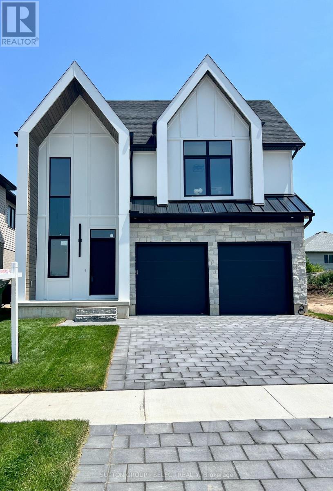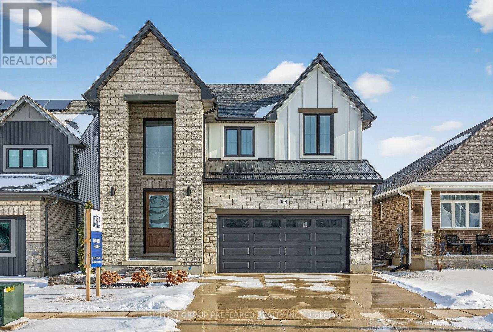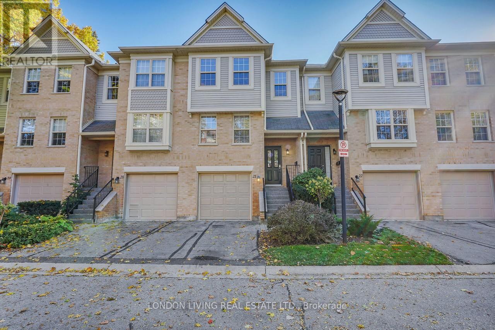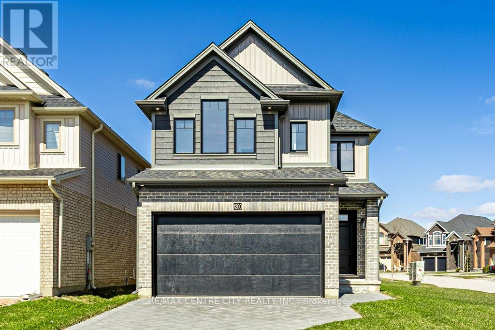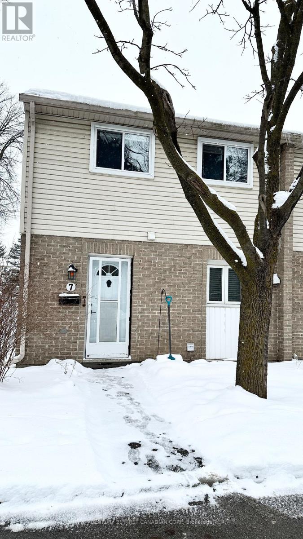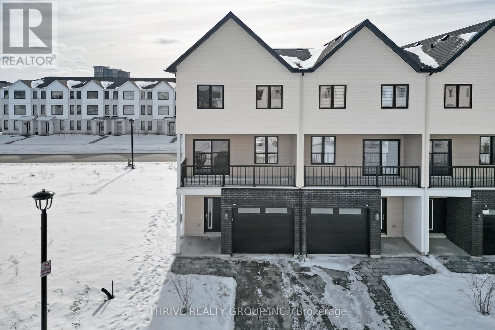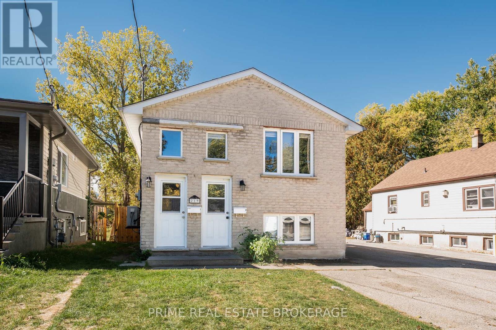306 - 583 Mornington Avenue
London East, Ontario
Attention Investors, Students & First-Time Home Buyers! Welcome to 583 Mornington Avenue, Unit 306 - a beautifully fully renovated 1-bedroomcondo in a highly desirable east London location. This bright and inviting unit features a spacious open concept living and dining area, complemented by a modern, updated kitchen and bathroom with stylish finishes throughout. Step out onto your private balcony and enjoy panoramic views, perfect for relaxing or entertaining. The building offers secure entry, updated laundry facilities, and ample visitor parking, adding both comfort and convenience. Ideally situated just 5-7 minutes from Fanshawe College, this property is an excellent opportunity for student housing, rental income, or affordable home ownership. Close to public transit, shopping, parks, and everyday amenities, this condo delivers exceptional value in a growing and well-connected neighborhood. (id:28006)
81 Dearing Drive
South Huron, Ontario
TO BE BUILT: Welcome to Grand Bend's newest subdivision, Sol Haven! Just steps to bustling Grand Bend main strip featuring shopping, dining and beach access to picturesque Lake Huron! Hazzard Homes presents The Tareesh has 1355 sq ft of expertly designed, premium living space in desirable Sol Haven. Enter through the front door into the spacious foyer through to the bright and spacious open concept main floor featuring Hardwood flooring throughout the main level (excluding bedrooms); generous mudroom/laundry room, kitchen with custom cabinetry, quartz/granite countertops and island with breakfast bar; expansive bright great room with 7' tall windows and direct backyard access; bright dinette; main bathroom and 2 bedrooms including primary suite with 4- piece ensuite (tiled shower with glass enclosure, double sinks and quartz countertops) and walk in closet. Other standard features include: Hardwood flooring throughout main level (excluding bedrooms), 9' ceilings on main level, under-mount sinks, 10 pot lights and $1500 lighting allowance, rough-ins for security system, rough-in bathroom in basement, A/C, paver stone driveway and path to front door and more! Other lots and plans to choose from. Lots of amenities nearby including golf, shopping, LCBO, grocery, speedway, beach and marina. (id:28006)
3 - 630 Wharncliffe Road S
London South, Ontario
Single office suites available for lease. Located on the east side just south of Commissioner Road East. Great visibility and easy access. Plenty of on site parking. Three individual offices available for lease. Reception services available at additional charge. Prices in the $850-950 range. Lease terms of 12-36 months. (id:28006)
4453 Lismer Lane
London South, Ontario
Welcome to 4453 Lismer Lane, a 2 storey home built in 2016 by Waverly homes! This stunning home offers the perfect blend of comfort, space, and scenic beauty. Step outside to a beautiful backyard overlooking a pond that views the most stunning sunrises, beautifully framed by a finished fence that offers privacy. Conveniently, this home is located to many amenities such as schools, shopping centres, parks, major highways and other advantages. On the main floor, it offers an open concept with 9 foot ceilings, a pantry in the kitchen and a large island. Going to the upper floor, looking over a beautiful high ceiling with a chandelier is your 4 bedrooms and 2 bathrooms. The primary bedroom overlooks the gorgeous views of the pond, having a large 4 piece bathroom and a walk in closet. The three other bedrooms are genius sized spaces and one of them also has a walk in closet. The fully finished basement adds valuable living space as it offers a fifth bedroom and fourth bathroom, perfect for guests, in-laws, or additional living flexibility. Don't miss the chance and book your showing today! (id:28006)
2300 Wharncliffe Road S
London South, Ontario
A rare opportunity to acquire a stand alone turn-key restaurant in the centre of Lambeth's Retail District. Well suited for a family style or road house type restaurant, Easy access and plenty of onsite parking. Building consists of 3,380 square feet and features front, rear and side entrances, entrance vestibule, a tavern area with sit-up bar, main dining room, and private dining room. Oversized outdoor patio that seats 40 patrons. Full commercial kitchen with commercial ventilation and fire suppression, 2employee washrooms, 2 customer washrooms, walk-in cooler and a storage room. Major renovations were completed in 2014.Contact listing agents for further details and to book a viewing. Property also for lease. See MLS Number X12674016 for details. (id:28006)
2300 Wharncliffe Road S
London South, Ontario
A rare opportunity to acquire a stand alone turn-key restaurant in the centre of Lambeth's Retail District. Well suited for a family style or road house type restaurant, Easy access and plenty of onsite parking. Building consists of 3,380 square feet and features front, rear and side entrances, entrance vestibule, a tavern area with sit-up bar, main dining room and private dining room. Oversized outdoor patio that seats 40 patrons. Full commercial kitchen with commercial ventilation and fire suppression, 2employee washrooms, 2 customer washrooms, walk-in cooler and a storage room. Gross monthly rent of $8,385.22. Five year lease preferred. Major renovations were completed in 2014. Contact listing agents for further details and to book a viewing. Property also for sale. See MLS Number X12673814 for details (id:28006)
353 Richmond Street
London East, Ontario
Prime opportunity to launch your business in a piece of Londons history! This beautifully restored circa-1920 heritage bank building offers 6,182 SF above grade. Ideally situated in the heart of downtown London just steps from Budweiser Gardens and Covent Garden Market, the property enjoys exceptional pedestrian and event traffic. Interior highlights include elegant plaster vaulted ceilings, all-new LED lighting throughout the main and upper levels, and a 14 ft x 14 ft open mezzanine landing that overlooks the grand main area. The layout features a fully refurbished 50' x 12' kitchen at the rear, two spacious front offices, two main floor washrooms, and three large offices on the upper floor, including a grand presidential office. The building also includes three operational vaults and dual entrances from both King and Richmond Streets. Private rear parking for up to eight vehicles is included. Zoned DA1, the property allows for a wide range of uses including assembly halls, art galleries, commercial recreation, financial institutions, museums, studios, restaurants, and more. Offered at $13/SF net plus $6/SF additional rent, totalling $9,788/month plus HST and utilities. An additional 4,300 SF lower level is also available for lease if desired, with rates to be negotiated. (id:28006)
507 - 95 Baseline Road W
London South, Ontario
I wanted to share details about a fantastic 2-bedroom, 2-bathroom condominium that's now available. It has been freshly painted throughout, features new flooring, a walk-in closet, and a private balcony. The building is well-maintained and offers an exercise room, ample parking, and a sauna. Its location is incredibly convenient, being within walking distance to restaurants, a grocery store, banks, and a pharmacy. There is also easy access to public transit and the 401. (id:28006)
2825 Buroak Drive
London North, Ontario
TO BE BUILT! Hazzard Homes presents The Kenny, featuring 1731 sq ft of expertly designed, premium living space in desirable Foxfield. Enter through the double front doors into the double height foyer through to the bright open concept main floor featuring Hardwood flooring throughout the main level; staircase with black metal spindles; generous mudroom/pantry, kitchen with custom cabinetry, quartz/granite countertops, island with breakfast bar and expansive bright great room with large 7' tall windows and slider. The upper level boasts 3 generous bedrooms and two full bathrooms including primary suite with walk in closet and 4- piece ensuite (tiled shower with glass enclosure, quartz countertops, double sinks) and convenient upper level laundry. Unfinished basement is ready for your personal touch/development. Other features include: pot lights, rough in bathroom in basement, paver-stone driveway and more. *exterior on main level is brick, stone is an upgrade* (id:28006)
1906 Fountain Grass Drive
London South, Ontario
Welcome to The Brimley, an exceptional two-storey residence thoughtfully designed by award-winning Legacy Homes, located in the highly sought-after community of Warbler Woods. Offering 2466 sq ft of beautifully curated living space, this home seamlessly blends timeless elegance with modern functionality. The open-concept main floor showcases 9' ceilings, 8' doors, large windows, engineered hardwood, custom millwork, linear gas fireplace and private study. A contemporary kitchen impresses with quartz countertops, custom cabinetry, a generous island with seating and walk-in pantry. Step outside to the covered patio, perfect for hosting gatherings or relaxing evenings. Upstairs, you'll find 4 spacious bedrooms, 2 full bathrooms, and a conveniently located laundry room. The unfinished basement offers future development potential to suit your lifestyle. Situated close to top-rated schools, shopping, dining, parks and trails. The Brimley will be ready to welcome its new owners this Spring! (id:28006)
302 - 69 Curtis Street
St. Thomas, Ontario
One Month FREE!! This building is centrally located, on a bus route, close to downtown for shopping, grocery store and parks. Heat, Hydro, Water A/C and parking are included in the lease. The Kitchen includes a stainless steel Refrigerator, Stove, Dishwasher, Microwave and Quartz Counter Tops The Bedrooms and Livingroom have modern circulating fans. This building offers an elevator, controlled entrance with video monitoring, on site management, laundry, additional storage and parking available. Rental Applications must be completed prior to all showings. Minimum of 24 Hours Notice required for all showings. (id:28006)
39 - 1059 Whetherfield Street
London North, Ontario
Fantastic rental in a neighbourhood that's great for kids and has an amazing school zone. This immaculate condo is well kept by these conscientious landlords. 1 year lease with rent check and references within the last 90 days provided to listing agent. Families only per condo rules. Call for further information. (id:28006)
50 - 1220 Riverbend Road
London South, Ontario
Welcome to Unit 50, 1220 Riverbend Road, an exquisite modern townhouse condominium in Warbler Woods West. The kitchen and dining area gleam with quartz countertops and upscale stainless-steel appliances. This unit features an open-concept design, with wide hallways and inviting living spaces. The kitchen includes a generous island and an eat-in dining area. The second floor boasts three bedrooms, including a primary suite with an ensuite bathroom. Also on the second floor are a four-piece bathroom and the convenience of an upstairs laundry. An ideal option for first-time homebuyers and young families, conveniently located near all that West Five and Byron have to offer, with excellent schools and abundant amenities right at your doorstep. (id:28006)
Main - 426 Third Street
London East, Ontario
1,866 sq ft of recently renovated main floor space available. Unit contains 2 individual offices, a large open concept common area, and 2 washrooms. Large windows provide an abundance of natural light throughout the space. Property includes ~32 parking spaces located at the rear and 2 outdoor green spaces that can be used as a break area. Leasing at $14/sq ft + $10/sq ft (TMI) and utilities (hydro and water). 2nd floor unit (1,866 sq ft) also available with opportunity to lease both floors. (id:28006)
Upper - 426 Third Street
London East, Ontario
1,866 sq ft of recently renovated 2nd floor office space available. Unit contains 3 individual offices, 2 large conference rooms, a common area with kitchenette, and 2 washrooms. Large windows provide an abundance of natural light throughout the space. Property includes ~32 parking spaces located at the rear and 2 outdoor green spaces that can be used as a break area. Leasing at $14/sq ft + $10/sq ft (TMI) and utilities (hydro and water). Main floor unit (1,866 sq ft) also available with opportunity to lease both floors. (id:28006)
1202 - 250 Pall Mall Street
London East, Ontario
Welcome to penthouse living on the 12th floor, offering 1,591 sq. ft. of open-concept space with spectacular views. This suite features a well-appointed kitchen with granite countertops, ample cabinetry, a functional island and a spacious dining area. The living room, with beautiful California Shutters, opens onto an expansive balcony. This fantastic floor plan includes two generous bedrooms plus a cozy den. The primary bedroom boasts a walk-in closet and a 4-piece ensuite with glass shower and separate bathtub. A large second bedroom is conveniently located next to a 3-piece bath. Additional highlights include hardwood flooring, a large in-suite laundry/storage room and two underground parking spaces. Enjoy exceptional condominium amenities, including a fitness room, common room with pool table, movie room and a guest suite. The monthly condo fee includes heat, water, hydro and building insurance! All of this is set in a prime downtown location, just steps from Victoria Park, outstanding restaurants, and fantastic shopping. (id:28006)
28 Lucas Road
St. Thomas, Ontario
Located in St. Thomas's Manorwood neighborhood, this custom 2- storey family home combines a modern aesthetic with traditional charm. The home has a two-car attached garage, stone and hardboard front exterior with brick and vinyl siding on sides and back of home. Upon entering the home, you notice the hardwood floors on the main level with its large dining area and lots of natural light, oversized windows and sliding door access to the backyard. The custom kitchen has an island with bar seating and hard surface countertops, a walk-in pantry and plenty of storage. Overlooking it all is the stunning great room with large windows and accent wall complete with electric fireplace and mantle. The main level also has a great mudroom and convenient powder room. The upper level is highlighted by a primary bedroom suite complete with walk-in closet, large master bedroom and an amazing 5-piece ensuite complemented by a tiled shower with glass door, stand-alone soaker tub and double vanity with hard surface countertop. Three additional bedrooms, a laundry area and a full 5-piece main bathroom with double vanity, hard surface countertops and a tiled shower with tub finish off the upper level. The large unfinished basement awaits your personal touches to complete this amazing 4-bedroom home. Book your private showing today! BUILDER BONUS until March 31,2026 . $30,000 to be used towards Purchase price or upgrades enquire for more information. (id:28006)
159 Renaissance Drive
St. Thomas, Ontario
DHP Homes welcomes you to 159 Renaissance Drive situated in the desirable Harvest Run subdivision. This Five bedroom home comes with quality finishes. Entering into the foyer you are greeted with 18ft ceilings and an inviting feature wall, a two piece guest bathroom, and an open plan Kitchen offering bespoke cabinetry with quartz countertops and oversized island, the family room with fireplace and custom cabinetry and a bright dining room with access to a rear covered porch, finally a mud room leading to a double car garage complete the main floor. Upstairs boasts a primary bedroom with walk in closet and an ensuite with a double vanity and custom walk-in tiled shower, 3 additional bedrooms, a family bathroom and laundry await. The basement has been fully finished with 8.5ft ceilings, a rec room with a feature fire place, a further bedroom and an additional bathroom. Located 15 mins to London or Port Stanley. Upgrades include, concrete driveway, irrigation system, fully finished basement, oak staircase. (id:28006)
21 - 30 Grand Avenue
London South, Ontario
Location, location, location! Situated in sought after Old South, just steps to Wortley Village. This 3 bedroom, 1.5 bath is nestled amongst the trees at the quietest part of the complex. This custom redesigned home will not disappoint the most discriminating buyer. From the inviting foyer to the updated kitchen with new cabinets and Cambia countertops. All bathrooms professionally renovated. Updated flooring and more. Sunlit living room to deck, lower level family room with walkout to private patio. Put this home at the top of your list. (id:28006)
1200 Emma Chase Drive
London North, Ontario
Welcome to 1200 Emma Chase built by quality home builder Kenmore Homes of over 70 yrs experience. Our "Springfield Model" features 2,319 sq ft of finished above grade living space with 4 bedrooms and 2.5 bathrooms (second floor option 2) and loads of upgrades too long to list. List of upgrades available upon request. Your main floor offers an open concept dining room, living room, and large eat in kitchen. Enjoy your upgraded gas fireplace for those cool winter days. Your eat in kitchen offers plenty of counter space along with an island perfect for family meal prep or entertaining. Additional main floor features are your beautiful engineered hardwood floors, 2 piece bathroom and the mudroom which enters into the 2 car garage. Your upper level features 4 bedrooms, 2 full baths and upper laundry for added convenience. Your primary bedroom offers a walk in closet and an upgraded ensuite shower with tiled and glass shower and double sinks. Large corner lot on a quiet street. Close to all amenities in Hyde Park and Oakridge, a short drive/bus ride to Masonville Mall, Western University and University Hospital. Kenmore Homes has been building quality homes since 1955. Ask about other lots and models available. (id:28006)
4398 Green Bend Road
London South, Ontario
Welcome to Liberty Crossing, a desirable community nestled just minutes from the charm and convenience of Lambeth. Built by the trusted Castell Homes, this beautifully designed bungalow offers the perfect blend of style, comfort, and functionality, with quick access to the 402 and all nearby amenities. Situated on a premium lot backing on to lush green space, this home features an elegant open-concept layout, an attached 2 car garage and a finished lower level. The open concept kitchen includes a large central island, tile blacksplash and under cabinet lighting. The spacious dining area gives access to the massive covered deck, overlooking the yard and offers serene views, ideal for outdoor entertaining. The great room, anchored by a cozy fireplace with custom built-in shelving and extended tray ceiling, invites you to relax in style. A private primary retreat features a five-piece ensuite with a luxurious soaker tub, walk-in shower, and generous walk-in closet. A second bedroom, a four-piece main bath, and a convenient mudroom with laundry and garage access complete the main floor. Downstairs, the fully finished lower level is perfect for entertaining and extended family living includes a massive rec room and two additional bedrooms each with ensuite access to a shared three-piece bath. The lower level also includes a convenient stairwell to the garage. This is your opportunity to enjoy premium bungalow living in one of London's most exciting new neighborhoods where quality craftsmanship meets everyday convenience. (id:28006)
7 - 166 Southdale Road W
London South, Ontario
Discover comfort and convenience with this end unit, 3-bedroom townhome, located at 7-166 Southdale Road, in Norton Estates.Step inside to find a large living room bathed in natural light. The galley kitchen, equipped with sleek stainless-steel appliances, flows seamlessly into the adjacent dining area. The main floor features durable laminate wood flooring. Each room in this home, including the 3 good sized bedrooms, are framed by large windows. Embrace time outdoors in your private patio. The partially finished basement has a large rec room and lots of storage, a plus a separate laundry area. Location is everything and living here means being part of a community prized for its top-rated schools, vast shopping options, and various parks. Ease of access to major highways and all the amenities of southwest London further enhances this prime location. **photos were taken before current tenants took possession (id:28006)
66 - 1595 Capri Crescent
London North, Ontario
Terrific opportunity for investors and first-time buyers. Built-and-ready to go! This Model Home Unit at Royal Parks Urban Townhomes by Foxwood Homes is ready for a QUICK CLOSE! This spacious townhome offers three levels of finished living space with over 1800sqft+ including 3-bedrooms, 2 full and 2 half baths, plus a main floor den/office. Stylish and modern finishes throughout including a spacious kitchen with quartz countertops and large island. Located in Gates of Hyde Park, Northwest London's popular new home community which is steps from shopping, new schools and parks. Incredible value. Desirable location. Welcome Home! (id:28006)
219 Emerson Avenue
London South, Ontario
Welcome to 219 Emerson Avenue - a purpose-built duplex that not only delivers convenience andversatility, but also stands out as a strong cash-flowing investment. With projected rents of $1,950 +utilities for the upper unit and $1,950 + utilities for the lower unit, this property is forecasted to generate just over $47,000 in annual rental income, operating at an impressive 5.7% cap rate. Each of the twospacious 2-bedroom units features in-suite laundry, separate gas and hydro meters, and ample on-siteparking - high-demand features that support premium market rents. Sitting on a deep lot in one ofLondon's most convenient pockets, the home is minutes from Victoria Hospital and surrounded byrestaurants, shopping, and essential amenities, offering the perfect blend of comfort and accessibility.Delivered with full vacant possession, this duplex gives investors the rare advantage of selecting their owntenants at true market rates. Depending on how quickly you act, you may still have the opportunity to stepin and place your own tenant - or even take over one of the units for an ideal house-hack setup whileenjoying a move-in-ready home. Whether you're building your portfolio or looking for a smart way to reduce living costs, 219 Emerson Avenue is a versatile, income-generating opportunity you won't want to miss. (id:28006)

