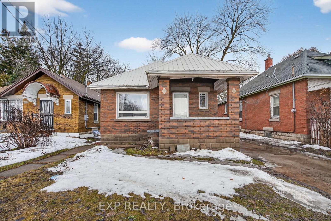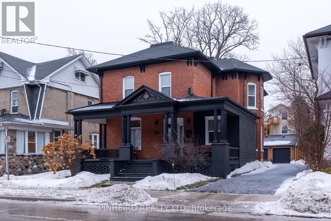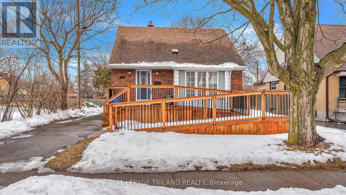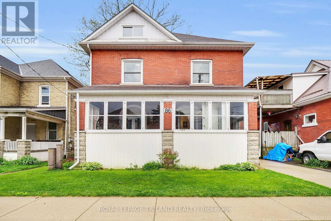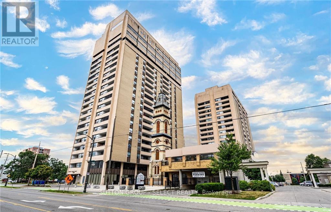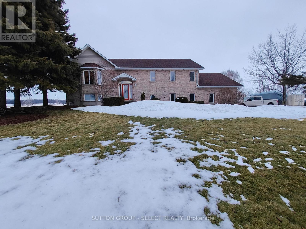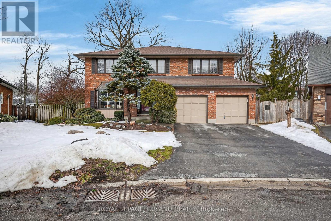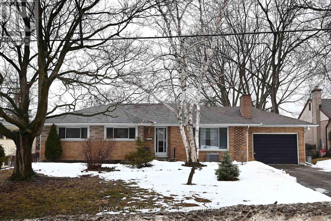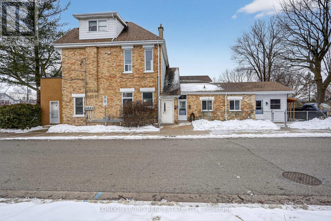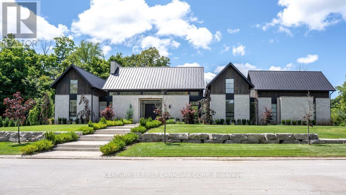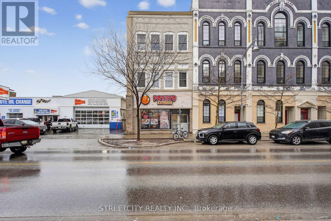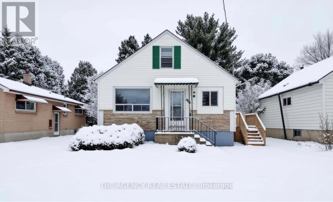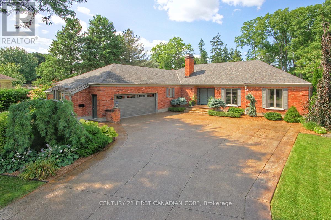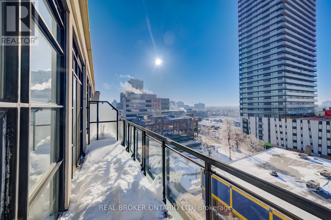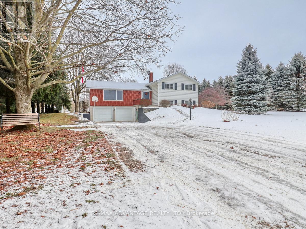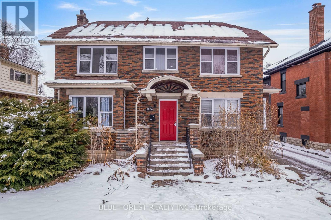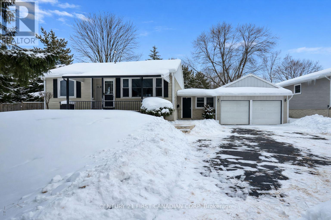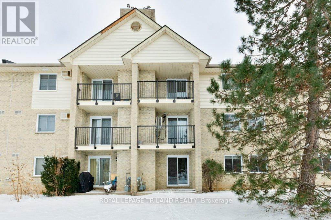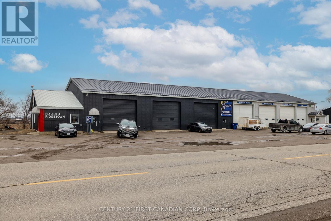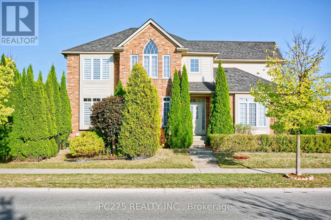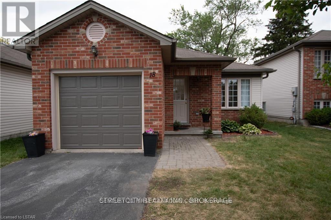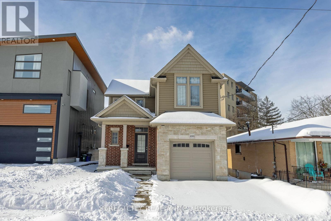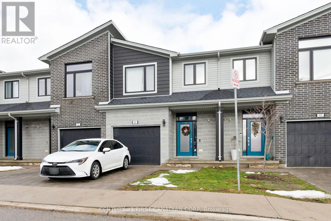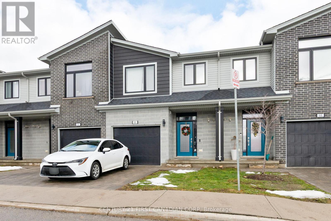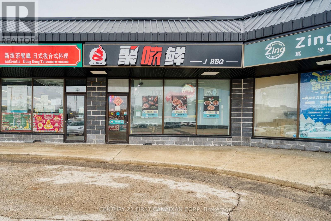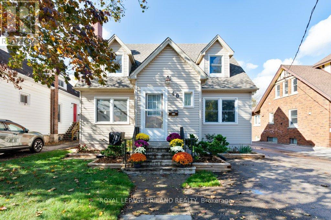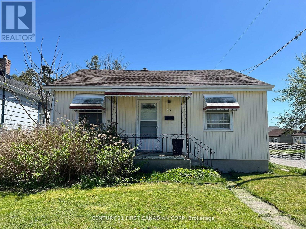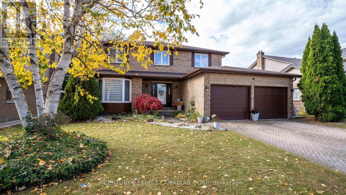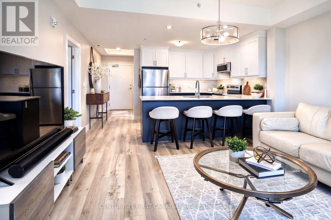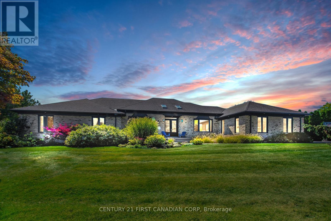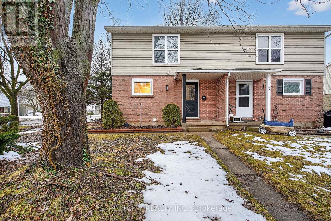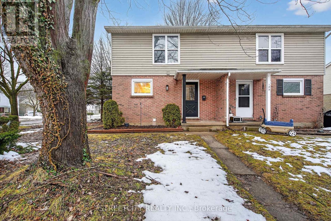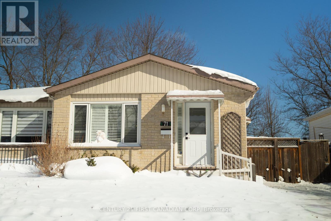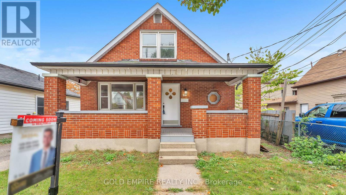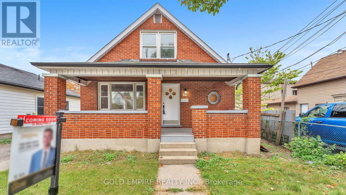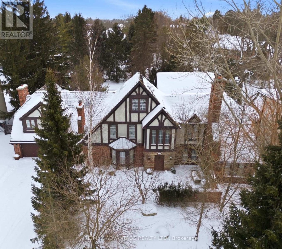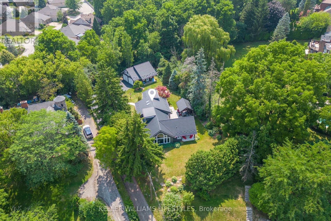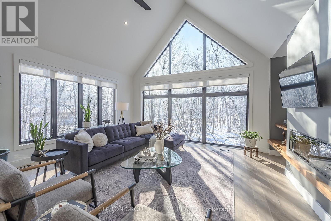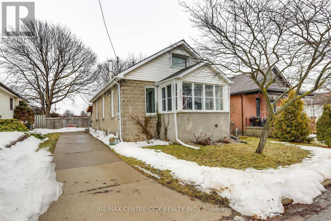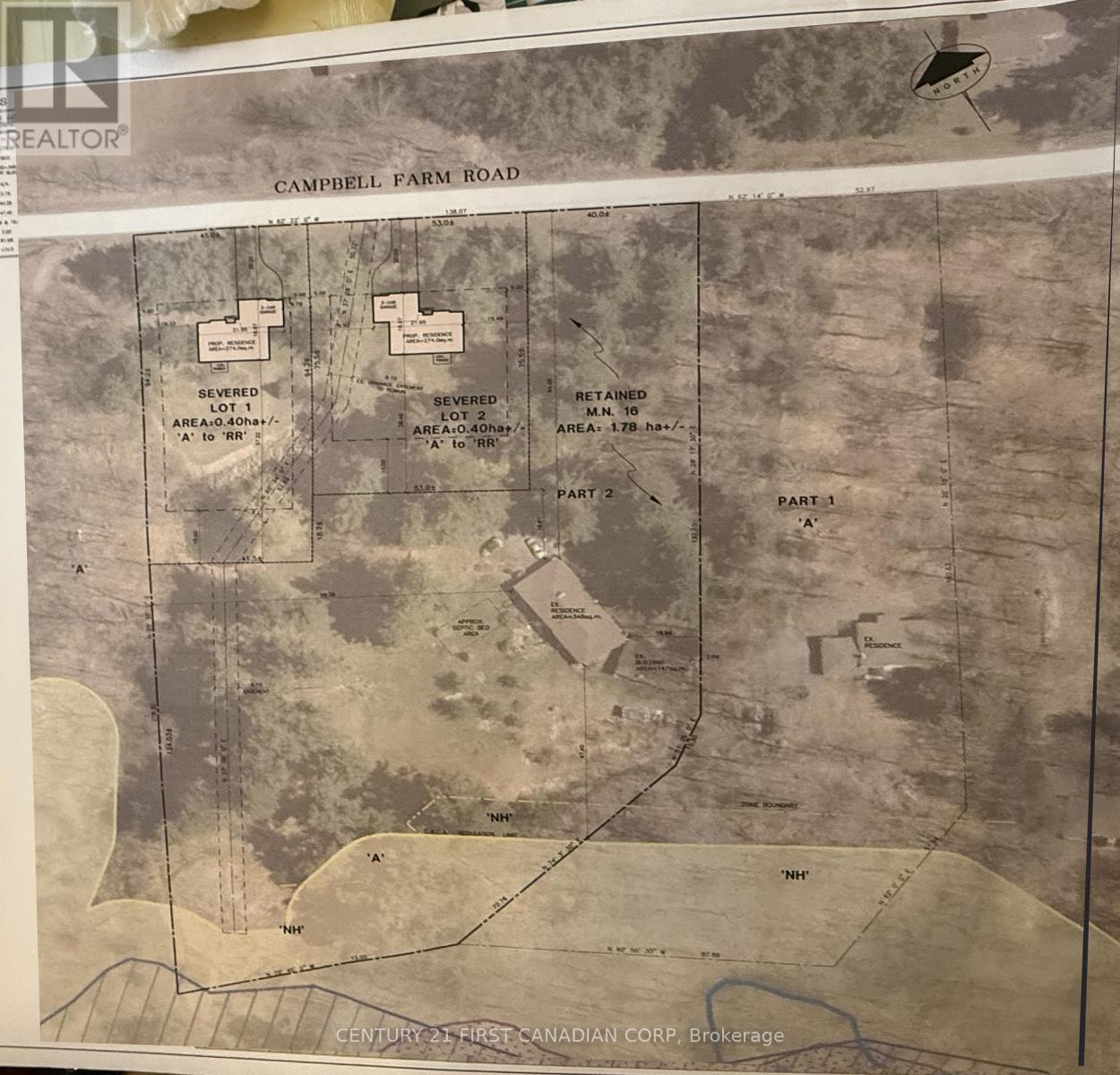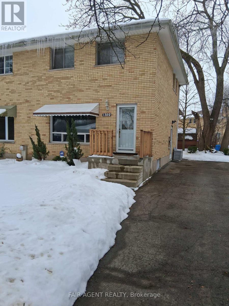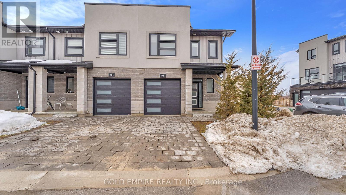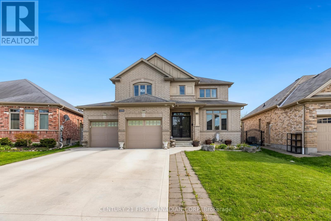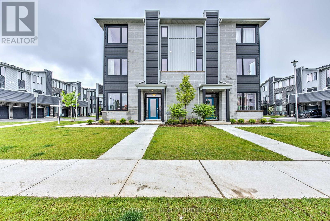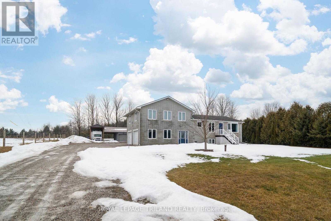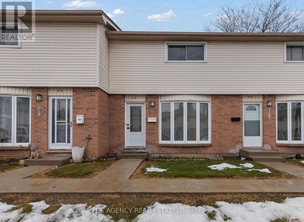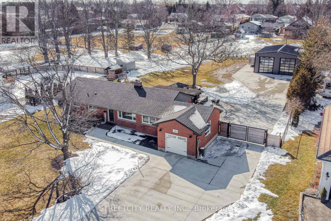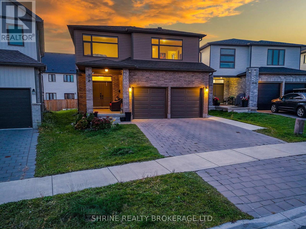655 Highbury Avenue N
London East, Ontario
Stop renting and start building equity! This Move in Ready, 2+2 Bedrooms, 2 full bathrooms, brick Bungalow is a smart first step into homeownership or adding to your real estate portfolio. Practical main-floor living, plenty of space across two levels, The real value-add is downstairs: A separate-entrance lower level with an in-law suite, featuring 2 bedrooms, kitchen, recreational room and a full bathroom. If you are buying for family, future flexibility, or simply want a home that offers more than a typical bungalow, this one delivers. Large fully fenced backyard with deck and attached single car garage. A flexible layout, and the perfect canvas to make it your own! Book today to view! (id:28006)
87 Elgin Street
St. Thomas, Ontario
Welcome to this stunning, fully renovated two-story brick home offering over 2,100 sq. ft. of above-grade living space. Featuring a detached, insulated two-car garage and ample parking, this property perfectly blends functionality with high-end finishes. Step inside and fall in love with the custom kitchen, complete with quartz countertops, oversized upper cabinets, a 10-foot island with breakfast bar, soft-close doors, and two spacious pantries - all appliances included. Enjoy 9-foot ceilings on the main floor and 8'10" ceilings upstairs, giving every room an airy, open feel. The primary suite is a true retreat, featuring a tray ceiling, walk-in closet, and a luxurious 4-piece ensuite. With 4 bedrooms, 3 full bathrooms, and thoughtful spaces including a laundry room, mudroom, and two private offices, this home is designed for both comfort and productivity. Located in a lovely neighbourhood in St. Thomas and close to parks, schools and tons of amenities. Book a private showing today! (id:28006)
50 Glass Avenue
London East, Ontario
Attention Investors and Renovation Enthusiasts! Whether this is your first flip or your next project, 50 Glass Ave is ready and waiting for your vision! Nestled in a established family neighbourhood, this estate sale property is brimming with potential and priced to reflect the updates it needs, giving you the opportunity to add serious value from day one. The bones are there: a detached garage, a fully fenced yard perfect for families or future buyers, and the convenience of 2 full bathrooms. Bring your contractor, bring your creativity, and bring your imagination! The right buyer is going to transform this diamond in the rough into something truly special. Don't miss your chance to get into a family-friendly neighbourhood at an investor-friendly price! (id:28006)
86 Kains Street
St. Thomas, Ontario
Don't miss the opportunity to own this beautifully updated, turnkey home in the heart of downtown St. Thomas. Offering five spacious bedrooms, one and a half bathrooms, and an additional convenient washroom in the basement. This home provides plenty of space for both family and guests. A perfect blend of original charm and modern updates, the home showcases stunning features like a classic wood staircase, high ceilings, and traditional trim. Renovated in 2020, it includes a new kitchen, a stylish main-floor powder room, a striking stone fireplace, updated flooring throughout, and a fully redone upstairs bathroom. Additional updates include a certified 100-amp electrical panel, some new plumbing, new windows, a side entrance, and a concrete driveway. Please note, the fireplace is being sold as is and will require WETT certification. Recent improvements to the neighborhood include completed roadwork with fresh pavement, new sidewalks, and curbs. The driveway curb has also been extended to allow for extra parking on the front lawn. Winter overnight street parking is available by permit. This home is truly move-in ready. Just settle in and enjoy! (id:28006)
1102 - 389 Dundas Street
London East, Ontario
2 bedroom, 2 full bath condo on the 11th floor, with large covered balcony. Note: Buyer must assume the Tenant (Once a buyer takes possession of the property you're free to serve notice for vacant possession). Tenant moved in Jan 1, 2018 and is currently renting on a month-to-month basis at $1363/mth. Shared laundry is on the 3rd floor but Condo Corporation will allow in-suite laundry. Condo corporation owns and maintains the furnace & A/C. Super convenient all-inclusive condo fee is $1,176/mth and includes heat, hydro, water, Cable TV, internet, one underground parking space, heated indoor pool, fitness room and sauna. The party room (on the 3rd floor next to the pool area) is a great space for family events. Property tax is $2448/yr. No pictures available. Viewing by appointment only. (id:28006)
77242 London Road
Huron East, Ontario
Welcome to 77242 London Road in Clinton, Ontario - a rare live/work opportunity offering both comfortable family living and exceptional commercial flexibility. This well-maintained 3-bedroom, 3-bathroom home features a bright, functional layout and an oversized attached two-car garage, perfect for families or entrepreneurs seeking space and convenience. The standout feature is the expansive on-site shop, currently home to a tenant business that will be vacating, opening the door to countless income-producing or owner-operated possibilities. With excellent accessibility and strong rural exposure, the shop is ideally suited for a contractor's yard, automotive or small engine repair, agricultural equipment service, woodworking or cabinetmaking studio, storage and distribution hub, light manufacturing, landscaping business headquarters, or even a fitness or training facility. Whether you're looking to offset your mortgage with commercial income or operate your own growing enterprise steps from your front door, this versatile property offers outstanding economic potential in a desirable location. (id:28006)
126 Somerset Road
London South, Ontario
Welcome to BYRON! Tucked away on a quiet cul-de-sac in sought-after Byron, this beautifully maintained 3,000+ sq. ft. Harasym-built home offers the space, comfort, and privacy every growing family needs. Set on a premium pie-shaped, fully fenced, tree-lined lot, there's plenty of room for kids to play, backyard gatherings, and peaceful evenings outdoors. Enjoy your morning coffee on the private Juliet balcony off the primary bedroom or host summer barbecues on the deck just off the kitchen - this home truly embraces indoor-outdoor family living.Step inside to a welcoming grand foyer highlighted by a stunning curved staircase that makes a beautiful first impression. Hardwood and ceramic flooring throughout create a clean, carpet-free environment that's both stylish and practical for busy households.The refreshed kitchen features updated countertops and hardware, seamlessly flowing into the open-concept eating area and cozy family room. Here, a charming yellow brick natural fireplace framed by built-in cabinetry creates the perfect space for movie nights, holiday gatherings, and everyday connection. Upstairs, you'll find five generously sized bedrooms - offering flexibility for large families, guest space, home offices, or a dedicated TV/playroom. Everyone can have their own space while still feeling connected.The lower level walkout is ready for your finishing touches, providing endless possibilities - whether you envision a recreation room, in-law suite, teen retreat, or additional living space as your family grows.Lovingly cared for and filled with pride of ownership, this is more than just a house - it's a place where your family can settle in, spread out, and create lasting memories. (id:28006)
12 Mountsfield Drive
London South, Ontario
Introducing 12 Mountsfield Drive, a charming three-bedroom, one-bathroom detached bungalow located in the Old South London. This delightful home sits just steps from Mountsfield Public School, making it the perfect choice for families or first-time buyers seeking a friendly, welcoming neighbourhood with a well regarded school within a short walk. Set on a mature, treed lot, the property offers a generous rear yard with a flagstone patio BBQ area great for relaxation and entertaining friends and family .Inside, the bungalow features bright and comfortable living spaces with a warm, inviting atmosphere that's ready for your personal touch. The main floor bath has been recently updated. A large section of the lower level is unfinished and offers lots of square footage for additional living space. Enjoy unparalleled convenience with Victoria Hospital only a two-minute drive away, and Highland Golf & Country Club just a short stroll from your doorstep. A variety of restaurants, cafés, and grocery stores are all within a five-minute drive, adding to the ease and charm of this highly desirable Old South London location.12 Mountsfield Drive combines location, lifestyle, good value and a great potential investment for those seeking single floor living in Old South. Best seen in person! (id:28006)
572 Pall Mall Street
London East, Ontario
Central London on Pall Mall Street close to William Street. Well managed triplex competitively priced. Separately metered, ample parking. Lower unit is a large renovated 3 bedrooms. Second level unit is a 1 bedroom and there is a bachelor unit in the loft. Main and second floor units are vacant. Very manageable investment that will cash flow. (id:28006)
3819 Deer Trail
London South, Ontario
A Masterpiece of Scandinavian Design and Modern Luxury. Discover 3819 Deer Trail, a one-of-a-kind luxury residence nestled in the heart of Lambeth's exclusive Deer Trail enclave. Set on a private cul-de-sac and surrounded by nature, this home offers a rare blend of peaceful seclusion and sophisticated urban living. Inspired by contemporary Scandinavian architecture, the home radiates warmth and minimal elegance. Its striking stone exterior is both timeless and modern, creating a bold first impression. Inside, you'll find over 8,500 square feet of thoughtfully designed space, where every detail reflects quality craftsmanship and intentional design. This 5-bedroom, 5 1/2 -bathroom home is designed for elevated everyday living. The main level features 26-foot vaulted ceilings, flooding the space with natural light and creating a stunning sense of openness. The chef's kitchen is equipped with premium appliances, custom cabinetry, and an oversized island, flowing into an outdoor living area perfect for entertaining or unwinding in private. The lower level is a true extension of the home's luxurious feel, offering a home theatre, a stylish bar, second kitchen, home gym, sauna, guest suite, and a large great room -ideal for hosting or relaxing. For car enthusiasts or large households, the home includes a 5-car garage and parking for up to 16 additional vehicles. 3819Deer Trail is more than a home - it's a retreat. A place where modern elegance, Scandinavian simplicity, and natural tranquility come together to offer an unparalleled living experience in London, Ontario. Located minutes from schools, trails, shopping, and Hwy 401 access. A rare offering in one of London's most sought-after neighbourhoods. (id:28006)
275 Talbot Street
St. Thomas, Ontario
Exceptional opportunity to own a unique restaurant in the hart of St. Thomas downtown, jut steps from Port Stanley Beach, surrounded by high traffic, perfectly positioned in a vibrant commercial/residential area. The restaurant benefits from steady city visitors and loyal local customers. This highly rated by neighbourhood patrons and recognized citywide for quality & service that's providing for the communities, low monthly rent only $500 Plus Hst Including water. This is an ideal investment for restaurateurs looking to expand or entrepreneurs seeking a profitable established operation, also this unique restaurant could be expanded to franchise. Seller welling to provide a training to the new owner if need it. Please Do Not go direct to to the Seller call to book your private appointment. (id:28006)
489 Salisbury Street
London East, Ontario
Live Upstairs, Rent Downstairs! Turnkey East London Home w/ Fully Finished Granny Suite &Income Potential. Discover comfort and cash flow at 489 Salisbury Street! This updated 3+1 bed,2 bath home features a bright self-contained lower suite with a private entrance perfect for family, guests, or rental income. Enjoy a spacious main floor with a modern kitchen and two bedrooms, a versatile loft upstairs, and a stylish lower suite with kitchenette and full bath. Outside offers a private backyard, patio, shed, and ample parking. Located on a quiet ,tree-lined street near downtown, Fanshawe College, parks, and transit. Ideal for first-time buyers or investors move in or rent out right away! Lower level bathroom will be finished upon a completion date. Appliances to be installed for closing. (id:28006)
811 Clearview Crescent
London North, Ontario
Welcome to 811 Clearview Cres One of London's Most Desired Cobblestone Crescents, Walking Distance to the Thames Valley Golf Course and Springbank Park. 811 Clearview Located in the Exclusive Thames Valley Estates Community, Offers Great Access to the Entire City. Located on a Private 104 x 190 Lot, this Executive Ranch provides over 4,000 sq ft of Living Space and a Professionally Designed Interior & Exterior. The Bright, Spacious Main Floor features 4 Bedrooms (3+1), 3+1 Bathrooms, Main Floor Laundry, and a Chef's Kitchen with Great Access to the Outdoor Covered Deck. The Lower Level Provides an Additional Kitchen, Recreation Room, Gym, Additional Bedroom, Bathroom, and Office Space with Plenty of Storage. The Entire 104 x 190 Lot has Been Professionally Designed with Privacy in Mind. Your Personal Resort is sure to impress. Pool with Water Slide, Hot Tub (with Power Cover), Outdoor Kitchen, Practice Golf Facility, Pond with Waterfall and Landscaping that Forces You to Relax and Decompress! Leaf Guard has also Been Installed to Add Additional Protection. Unfortunately, Words Can Not Effectively Capture the Beauty of this Home and the Level of Care, so I would Encourage You to Book Your Showing Today. (id:28006)
616 - 404 King Street W
Kitchener, Ontario
Welcome to Kaufman Lofts - where authentic industrial character meets modern urban living. This stunning top-floor, west-facing corner unit offers true loft living with 2 bedrooms and 2 full 4-piece bathrooms, soaring 13-ft ceilings, polished concrete floors, and expansive wrap-around windows that flood the space with natural light and sunset views. Step outside onto your full walkout balcony spanning the entire length of the unit - a rare and impressive extension of your living space, perfect for entertaining or relaxing while enjoying western exposure. The open-concept layout is ideal for hosting, seamlessly connecting the living and dining areas to a stylish kitchen featuring wood cabinetry, granite countertops, glass backsplash, stainless steel appliances and a centre island with abundant storage. Both bedrooms are generously sized, with the primary showcasing sliding barn doors that add character and functionality. Two full 4-piece bathrooms provide flexibility for guests, roommates, or work-from-home living. Ensuite laundry completes the interior. This unit includes parking spaces and 1 locker, an exceptional bonus in this building. Located in the iconic former Kaufman Factory in the heart of Kitchener's Innovation District, you are steps away to tech offices, transit including LRT, GO and VIA Rail, and some of the city's best restaurants, cafés, and nightlife. Building amenities include a rooftop terrace with BBQs, party room, and bike storage. Lease includes heating, cooling, water, and parking, delivering outstanding value. A rare opportunity to live in a true loft with space, character, and an unbeatable location. (id:28006)
17248 Wyton Drive
Thames Centre, Ontario
A rare and scenic small acre hobby farm with a wonderful quality built home by its original owner. Approx 2.7 acres of rolling land with a stunning barn, 3 rows of tall evergreens, 2 paddocks, a small run in, 2 horse stalls and more. The barn encompasses extensive storage areas, 2 possible mechanic/workshop areas (one access door is 10 x 12 ft) stall area ( water is at the barn) and a walk up to a lovely large attic space with Built in storage and two sections (one was used as a hay storage area with a drop access to the stall area). A sun filled home as you enter the front door into a large open entrance foyer with updated stair railings, beautiful hardwood flooring, formal living room with a pretty southerly view, separate dining room plus an eat in kitchen! 2 oversized bathrooms, a spacious yet cozy feeling family and games room areas on the third level. Family room with large windows, wood burning fireplace and a walk out to enclosed sun room on that same level. Ample parking spaces, 2 car garage with inside entry to a mudroom. Geothermal Heating/Cooling, Updated shingles, central vacuum. Square footage estimate is based on 3 levels (with the 3rd level on grade at the rear ) All main and lower levels of this home have on grade access. Lower inside garage entry plus 3rd level walk out from the rec room and wash room. 2 new garage doors. A quiet road close to the Thorndale community, parks and easy access to Trails End Market, Heemans, Golf courses and a hop skip and a jump into London. (id:28006)
1026 Waterloo Street
London East, Ontario
Welcome to an investor's dream! Ideally located close to downtown and just steps from Western University and King's University College, this property offers a truly unbeatable location. Situated on a large lot, it generates strong, reliable income, making it an exceptional investment opportunity. Featuring an excellent cap rate and quality tenants already in place, this property provides outstanding flexibility and long-term potential. Quick possession available. (id:28006)
Lower - 568 Creston Avenue
London South, Ontario
Come check out this cozy 1 bedroom lower level apartment. Private entrance at the back of the house, with access to the backyard. Spacious living space with gas fireplace and in-suite laundry. Close to the hospital, white oaks mall, all major bus routes and shopping centres. Easy access to 401. Tenant pays 30% of utilities. Includes 1 parking space. Available March 1st. (Sauna located in bathroom is not accessible) (id:28006)
104 - 729 Deveron Crescent
London South, Ontario
$297,500 - Exceptional Value at Mills Landing - 729 Deveron Crescent #104. This well-maintained 3-bedroom, 2-bathroom ground-floor condo offers outstanding space, functionality, and investment potential in a high-demand location. Featuring low-maintenance flooring throughout, a bright living/dining area with gas fireplace and patio doors to a private patio, plus a practical galley kitchen with ample cupboard and counter space. The smart layout includes three generous bedrooms, a 4-piece main bath, a 2-piece ensuite, and convenient in-suite laundry. Ideally located steps to Shoppers Drug Mart, Food Basics, many other amenities, and public transit, with quick access to Highbury Avenue and Hwy 401 for effortless commuting. Secure entry, outdoor pool, fitness centre, open parking, landscaping, snow removal, and building insurance included .An ideal opportunity for first-time buyers, downsizers, or investors seeking strong rental potential at an attractive price point. (id:28006)
12353 Ridge Line
Chatham-Kent, Ontario
Investor-Focused Income-producing commercial Building for sale. Investment opportunity with approximately $70,000/year net income (triple net leases) and two long-term business tenants in place. Located on high-visibility Ridgeline Road near Ridgetown, this freestanding automotive-related commercial property offers immediate cash flow and tenant stability for the next owner. The property features a large multi-bay service-style building with multiple overhead doors, spacious shop/service areas, and a front office/reception component, plus ample on-site parking, vehicle circulation, and outdoor storage space. Strong exposure and easy access support the long-term usability and desirability of this commercial site. Excellent opportunity for investors seeking a tenanted commercial asset in the Chatham-Kent/Ridgetown area. (id:28006)
2392 Asima Drive
London South, Ontario
Everything desired in a dream home is here, combining thoughtful design, spacious living, and modern features, making it a perfect choice for families seeking comfort and style. The main floor boasts soaring 10-foot ceilings, creating an open and airy atmosphere filled with natural light and gleaming hardwood floors. A cheerful open concept Great room to kitchen with eat in area and walkout to the deck provides the perfect spot to enjoy morning coffee, while the formal dining room and living room offer elegant spaces for entertaining and family gatherings. All four bedrooms are exceptionally spacious, each featuring oversized closets for ample storage. The elegant master suite is designed as a private retreat, accessed by a separate staircase, and showcases a cathedral window, a walk-in closet, a luxurious ensuite with a soaker tub, and a linen closet. The basement has a large family room that could also have potential uses as games/theatre room. The outdoor space is equally impressive, with a full-width deck overlooking a beautifully landscaped yard enclosed by mature cedar hedges, ensuring privacy and tranquility. Roof shingles 2020. Mechanical features include a Life Breath recovery system, humidifier, and central vacuum, providing modern convenience and comfort throughout the home. (id:28006)
18 - 59 Pennybrook Crescent
London North, Ontario
Beautifully maintained detached condo in the sought-after Jack Chambers neighbourhood of North London. This charming 4-level backsplit is an excellent option offering a functional layout with 2+1 bedrooms and 2 full bathrooms. The finished third level provides a comfortable family room or rec space with plenty of room to unwind, while the fourth level offers additional storage. Ideally located within walking distance to shopping, restaurants, the community centre, library, trails, and highly regarded schools. Features: newer fridge and dishwasher, garage door, lighting, laminate flooring on the third level, and refreshed upper bathroom flooring and vanity. A great opportunity to get into a fantastic neighbourhood. (id:28006)
490 Phyllis Street
London South, Ontario
This 8-year-old home is located in the Southcrest community, with Route 7 providing direct access to downtown, Westmount Mall, and Argyle Mall. This custom-built property features 3 bedrooms, 1.5 bathrooms, an attached garage, and a fully fenced yard. The exterior showcases a stylish combination of stone, brick, and siding. Inside, the open-concept main floor boasts elegant hardwood and ceramic flooring. The modern kitchen includes a granite-topped island and comes equipped with three stainless steel appliances. Unfinished basement with a rough-in bathroom, ready for the new owner's personal touch. (id:28006)
66 - 177 Edgevalley Road
London East, Ontario
This gorgeous two-storey townhouse is located in the desirable Edge Valley community and features a fully finished walkout basement backing onto beautiful river views. Offering approximately 2024 sqft of total living space, the spacious Luna Model is one of the larger floor plans in the complex, with 3 generously sized bedrooms and 3.5 bathrooms. The main floor boasts an open-concept layout with 9-foot ceilings, seamlessly connecting the kitchen, dining, and living areas. Engineered hardwood and ceramic tile flooring span the main floor, adding both style and durability. Step out onto the deck and enjoy scenic river views perfect for relaxing or entertaining. Upstairs, you'll find a spacious primary bedroom featuring two walk-in closets and a private ensuite. Two additional well-sized bedrooms, a 4-piece bathroom, and a conveniently located laundry closet complete the upper level. The finished walkout basement offers flexible living space that can be used as a family room or additional bedroom, along with the added benefit of another full bathroom. This home also includes an attached garage with parking for one vehicle. Ideally situated near excellent schools, just minutes from Stoney Creek Commons with its convenient shops and everyday amenities, and offering easy highway access, this property combines comfort, space, and an exceptional location. (id:28006)
66 - 177 Edgevalley Road
London East, Ontario
This gorgeous two-storey townhouse is located in the desirable Edge Valley community and features a fully finished walkout basement backing onto beautiful river views. Offering approximately 2024 sqft of total living space, the spacious Luna Model is one of the larger floor plans in the complex, with 3 generously sized bedrooms and 3.5 bathrooms. The main floor boasts an open-concept layout with 9-foot ceilings, seamlessly connecting the kitchen, dining, and living areas. Engineered hardwood and ceramic tile flooring span the main floor, adding both style and durability. Step out onto the deck and enjoy scenic river views perfect for relaxing or entertaining. Upstairs, you'll find a spacious primary bedroom featuring two walk-in closets and a private ensuite. Two additional well-sized bedrooms, a 4-piece bathroom, and a conveniently located laundry closet complete the upper level. The finished walkout basement offers flexible living space that can be used as a family room or additional bedroom, along with the added benefit of another full bathroom. This home also includes an attached garage with parking for one vehicle. Ideally situated near excellent schools, just minutes from Stoney Creek Commons with its convenient shops and everyday amenities, and offering easy highway access, this property combines comfort, space, and an exceptional location. (id:28006)
#4c - 611 Wonderland Road N
London North, Ontario
Excellent Turn-Key Restaurant Opportunity in Prime North London Location. An outstanding opportunity to own a well-established restaurant business in one of the most desirable commercial districts in North London. Surrounded by high-rise residential buildings and a strong customer base from nearby Western University students, this location offers excellent exposure and steady foot traffic. This 1,627 sq. ft. space features a modern, well-equipped kitchen, including a 12-foot commercial hood, walk-in freezer and refrigerator, and advanced kitchen systems designed for efficient operation. The premises have been recently upgraded with new light fixtures and interior design, creating a bright and welcoming environment for customers. Enjoy the convenience of ample on-site parking and proximity to major anchors such as Costco London, Supermarkets, Masonville Mall, popular restaurants, and Western University-all just minutes away. This is a true turn-key opportunity ideal for a family-run business or an entrepreneur looking to step into a proven location. Please do not approach staff directly. (id:28006)
40 St George Street
St. Thomas, Ontario
Endless charm and opportunity for every buyer! Fantastic location close to Athletic Park, downtown amenities, and a short drive to London, 401/402, and Port Stanley making commuting, travelling and exploring a breeze! Featuring a large primary suite with walk-in closet, ensuite, and jacuzzi tub for relaxing! The finished basement is perfect for entertaining & has a bar area. Sip coffee on the back deck and enjoy time with family, friends, and pets with no rear neighbours! There is potential awaiting to turn the basement into an accessory apartment or in-law suite with a separate side entrance. This home is a must see. Lot Dimesions 154.56 ft x 47.90 ft x 141.29 ft x 46.38 ft (id:28006)
57 Homan Street
London East, Ontario
Welcome to Your Next Project or Cozy Abode! Nestled on a quiet street, this charming 2-bedroom, 1-bathroom bungalow is full of potential and ready for your creative vision. Perfect for renovators or first-time buyers looking to build sweat equity, this home offers an unfinished basement with excellent space for customization or future expansion. The desirable R2-2 zoning permits a potential basement apartment, creating an opportunity for added rental income and long-term value growth. With thoughtful updates, this property can truly shine and become a smart investment. Furnace and air conditioner were installed in 2023 (currently rented and will be paid out on closing), and the roof is approximately 9 years old. Don't miss this opportunity to secure a property with strong upside in 2026's market-book your showing today! (id:28006)
35 Hummingbird Crescent
London South, Ontario
Beautifully updated 2-storey home in sought-after Westmount, steps to great schools, parks, and shopping. Move-in ready with 3 spacious bedrooms, 2.5 baths, and a bright open layout. The main floor features an inviting living/dining area, cozy family room, beautifully updated chefs kitchen with large waterfall quartz island, and patio doors leading to backyard. Convenient main-floor laundry, 2 piece bath and double-car garage entry. Second level boasting 3 generous bedrooms and two fully renovated baths, including a stunning ensuite with stand alone tub, and double sink vanity. Finished lower level for even more space, with rough-in for bath and kitchen. (id:28006)
403 - 100 The Promenade
Central Elgin, Ontario
PENTHOUSE LIVING AT ITS FINEST! This Stunning 1 Bedroom, 1.5 Bathroom Condo is Nestled in the Heart of one of Ontario's Quintessential Beach Towns, Port Stanley. Complete in 2024, by the Reputable and Award-Winning Wastell Homes, with Luxury Finishes Throughout - This One Owner Suite has been Meticulously Well Maintained. Sip your Morning Coffee on the Terrace Overlooking Kettle Creek Golf & Country Club or Head Upstairs to the Rooftop Patio. Enjoy the Convenience of Unground Parking, In-Suite Laundry, and a Private Storage Locker. The Open Concept Floor Plan Boasts Tons of Natural Lighting and Breathtaking Views. The Kitchen Features High End Cabinetry, Quartz Countertops, SS-Appliances, and Peninsula Seating. The Spacious Bedroom offers a Generously Sized Walk-In Closet and 4-Piece Bath. Avoid the Racket *Pun Intended* of the Pickleball Courts and Parking Lot with this Private North Facing Top Floor Unit. Endless Fun to be had with the Amenities offered at the Kokomo Beach Club Including: Pickleball, Pool, Gym (with Yoga Studio and Classes), Lounge, and Games Room. The Perfect Location - Steps from the Beach, Quaint Shops, Local Restaurants, Live Music & Events. Its the Lifestyle you've been Dreaming of, Don't Wait Book a Private Showing Today! (id:28006)
768 Franklinway Crescent
London North, Ontario
Discover a rare North London gem: an executive ranch sprawling across a magnificent 0.6-acre lot on a tranquil, tree-lined street. With over 6,000 square feet of finished living space and an impressive 148 feet of frontage, this home is designed for sophisticated family living and entertaining. The spacious interior offers exceptional flexibility, including a separate two-bedroom, self-contained suite with a private entrance, its own laundry, a walk-in closet, and a spa-like bathroom. This is the ideal arrangement for multi-generational families or as a source of supplementary rental income. The main floor is inviting with spacious rooms featuring a private primary suite, three additional bedrooms, a bright sunroom, a den, living room and a formal dining area for hosting, spacious kitchen, eat in area and laundry/mud room. Generously sized rooms throughout! Below, the finished lower level expands your living options with a large recreation/theatre room, den, and an additional bedroom, a games area, plus the additional two-bedroom suite, with a further potential of $2,000 per month income if needed. Additional financial benefit from the solar system which offers a compelling annual return of approx. $4,000, adding to the home's value. Ample parking: A 3.5 car garage and extended driveway provide generous parking for vehicles. Excellent location: Positioned just minutes from Western University, University Hospital, Masonville Mall, and highly-regarded schools. New furnace and A/C unit installed September 2025! This is more than a house, it's a home that offers space, comfort, and financial potential in a premier North London location. (id:28006)
137 Monmore Road
London North, Ontario
Move in Ready to this gorgeous 2 story semi- detached home in Whithills area North of London. This fully renovated, freshly painted & carpet free semi- home located in a large corner lot, offers 3+1 bedrooms, 2.5 bathrooms, very bright with natural light all seasons around. Surrounded by variety of services, good rating schools, few steps to the public transportation that take you to the university. Main floor features a large size family room open to eat-in kitchen, 2 pc. Bathroom, a duple sized glass door leads to fully fenced backyard. Second floor offer 3 generous bedrooms, 3 pc. Bathrooms, all laminate flooring. Fully finished lower level offer a recreation room, plus an extra room for office or teengers uses, and 3 pc. Brand-new bathroom & laundry room. Do not miss it call and book your private visitation (id:28006)
137 Monmore Road
London North, Ontario
Move in Ready to this gorgeous 2 story semi- detached home in Whithills area North of London. This fully renovated, freshly painted & carpet free semi- home located in a large corner lot, offers 3+1 bedrooms, 2.5 bathrooms, very bright with natural light all seasons around. Surrounded by variety of services, good rating schools, few steps to the public transportation that take you to the university. Main floor features a large size family room open to eat-in kitchen, 2 pc. Bathroom, a duple sized glass door leads to fully fenced backyard. Second floor offer 3 generous bedrooms, 3 pc. Bathrooms, all laminate flooring. Fully finished lower level offer a recreation room, plus an extra room for office or teengers uses, and 3 pc. Brand-new bathroom & laundry room. This is a perfect fit for a first time home Buyers. Do not miss it call and book your private visitation (id:28006)
71 Adswood Road
London South, Ontario
WANT A PARK IN YOUR BACKYARD? Welcome to 71 Adswood Road, a beautifully renovated, 4-level backsplit semi-detached home backing onto a heritage park, located in a desirable south London community. This thoughtfully designed home offers 3 bedrooms, 2 bathrooms, and a spacious rec room/family room, ideal for comfortable family living. Recent upgrades include fresh paint throughout, a brand-new two-tone kitchen featuring quartz countertops, custom cabinetry, and a stylish backsplash (2026), and new vinyl flooring and baseboards (2026). Both bathrooms have been fully updated with custom vanities, new light fixtures, and upgraded plumbing hardware (2026). Additional highlights include a BRAND NEW FURNACE and A/C (2026), a new main entrance door (2026), and an updated electrical panel with pot lights throughout the home (2026). The property is equipped with windows featuring high-functionality blinds, brand-new fridge and dishwasher (2026), another 443 SQFT of unfinished basement space with ample storage and built-in utility racks. Enjoy generous parking for two vehicles and a large, fully fenced backyard with a spacious deck, plus the rare bonus of direct access to the park from the backyard. Ideally located close to highly rated public schools, public transit, major highways, shopping, malls, and everyday amenities-this is truly an ideal home in an exceptional location. You'll understand that this isn't just another house -- it's a home. There's a difference, and you'll feel it the moment you walk in. (id:28006)
Upper - 908 Trafalgar Street
London East, Ontario
AVAILABLE MARCH 15 onwards! This newly renovated 1-bedroom plus den upper unit is perfect for those seeking comfort and style. Bright and airy, the space is flooded with natural light throughout the day. Enjoy the convenience of in-unit laundry and one included parking space. Dont miss the chance to make this beautiful space your new home! Tenant to pay 1/3 of utilities. (id:28006)
Main - 908 Trafalgar Street
London East, Ontario
AVAILABLE MARCH 1! This newly renovated 3-bedroom main unit is perfect for families or professionals seeking comfort, space, and style. Bright and inviting, the home features plenty of natural light throughout the day, a functional layout, and modern finishes. Enjoy the convenience of in-unit laundry and one included parking space. Don't miss the opportunity to make this beautiful space your new home! Tenant to pay 1/3 of utilities. (id:28006)
1510 Ryersie Road
London North, Ontario
One-of-a-Kind Tudor Retreat in the Heart of North London known as the Exclusive Pill Hill Enclave. Step into elegance with this timeless residence nestled on a sprawling 1/2 Acre Private Treed Lot boasting a 100 foot frontage. The rich Architectural details commands attention from the moment you arrive. Inside, luxury meets function as you're welcomed by the Grand Italian-tiled-in-lay foyer flanked by an elegant formal living room, fireplace & beveled French doors for privacy. On the other side a lengthy formal dining area that extends to accommodate more than 20 seated guests accessing a rare lush English Private Courtyard and the Chef's Gourmet Kitchen. The Great Room with soaring 14 ft ceilings, walls of terraced doors & valances flood this space with natural light overlooking the picturesque green space and Olympic sized pool while maintaining privacy surrounded by 100 ft trees. This amazing extension is uniquely large, though cozy, where families gel. Indulge in the Primary Suite with an abundance of closet space, cedar lined hot tub room with spiral exterior staircase off of the expansive balcony to the lower terrace and pool. A unique third floor Parents Retreat is part of this Private Suite. The generously sized 4 + 1 Bdrms have their own En-suites/large walk in closets. Outside, escape to your resort-like oasis: inground pool, change area, washroom, hot tub, & tranquil pond flanked by multi stone terraces offer the ultimate in outdoor living & entertaining. The lower level features a home theatre with high ceilings / games room, gym area, separate quarters for visitors, in-laws, or a live in nanny with direct access from the oversized garage. This residence boasts the historic charm of yesteryear with the rare blend of modern function, classic design and ready for you to make it your own home. Stroll to Western University, LHSC Hospitals and Heritage Parks + Trails down the street. 5 mins to Masonville Place / 7 mins to Downtown London. Rare Find. (id:28006)
515 Jarvis Street
London South, Ontario
You want space. Privacy. Nature. But you don't want to give up convenience, connection, or city access. You want the peace of a cottage weekend - without packing the car. Most homes force a trade-off. Country homes feel remote. City homes feel crowded. Privacy often means compromise. And finding a property that offers room to breathe and proximity to everything? Rare. That's where 515 Jarvis Street changes the story. Set on a beautifully treed 0.66-acre lot just minutes from downtown London, Springbank Park, major shopping, dining, and quick access to Highways 401 and 402, this home proves you don't have to choose between lifestyle and location. Life unfolds effortlessly here, beginning with over 2,300 sq ft of above-grade living space in a professionally renovated 1.5-storey stone and board-and-batten home. The main-floor primary retreat features a 4-piece ensuite, while the vaulted family room with a gas fireplace creates a natural gathering space for everyday living and entertaining. A showpiece kitchen with granite counters anchors the heart of the home, complemented by a sunroom that brings the outdoors in. Upstairs, two additional bedrooms offer flexibility for family, guests, or a home office. Step outside and the experience continues with an 18' x 14' timberframe pavilion with a metal roof, a built-in outdoor kitchen, and an Arctic Spa hot tub, all surrounded by mature trees that provide exceptional privacy and a true sense of retreat. When additional space is needed, the 774 sq ft detached garage and workshop offer endless possibilities, complemented by a finished 296 sq ft loft with its own gas fireplace - ideal for a studio, guest suite, or home-based business. Imagine mornings with coffee under the pavilion, evenings in the hot tub under mature trees, quick access to downtown, Springbank trails, seasonal skyline views, natural privacy, and central access. Opportunities like this don't surface often, and they don't linger when they do. It's your move. (id:28006)
34 Princeton Terrace
London South, Ontario
Executive bungalow on a spectacular 1/3-acre lot backing onto protected forest and pond system in prestigious Boler Heights. Positioned at the top of a quiet cul-de-sac, this residence offers rare privacy and immersive four-season views that feel more Muskoka than city living. The open-concept primary living spaces are anchored by a dramatic vaulted window wall that frames the treed landscape like living art. Designed with intentional sightlines across the wooded setting, the great room, dining area and kitchen flow together in a seamless fusion, bathed in natural light and a kaleidoscope of seasonal colour. Views travel effortlessly from one space to the next, allowing the forest to become part of the interior experience. A contemporary fireplace and striking wood slat illusion feature wall along the staircase add architectural texture and warmth. The chef-inspired kitchen is both refined & inviting, featuring a full-height tile backsplash feature wall, statement island, stainless appliances a walk-in pantry. Designed for effortless entertaining, it opens directly to the late partly covered deck with glass railings -an elevated outdoor living room suspended in the trees. Rich walnut detailing throughout the main level continues into the lower level, creating cohesive design continuity. The main floor primary suite offers private deck access, a spa-inspired ensuite and walk-in closet. A second bedroom, full bath, private office and generous mudroom/laundry enhance comfort and convenience, while the oversized garage includes EV charger. The walkout lower level is finished with in-floor radiant heat and features an expansive entertaining area with wet bar, 3 additional bedrooms and a covered patio with hot tub. Large windows draw natural light throughout. A full bath with exterior access supports future pool plans and refined backyard gatherings. An exceptional opportunity for retirees or discerning buyers seeking a luxury cottage-inspired lifestyle within the city. (id:28006)
430 Kathleen Avenue
London East, Ontario
Welcome to 430 Kathleen Avenue in East London located on a dead end street. The main level has living room with pine floors and family room which could be converted to another bedroom. The kitchen has lots of cabinets and pantry with ceramic flooring. The upper level has a master bedroom with 3 piece ensuite. The front sun room is great for morning coffees! The basement is used for laundry and storage. It has a breaker panel and copper wiring and is heated with forced air gas and has central air. The single private driveway can hold 4 cars. The fully fenced backyard has a covered patio area and a shed. Located within walking distance to park, restaurants, shopping and more. This property is an estate sale and is being sold as is, where as is with no warranties or guarantees. (id:28006)
24 Campbell Farm Road
Brant, Ontario
Your Blank Canvas Awaits in Brant County! Imagine claiming a full acre of pristine, raw vacant land - perfectly zoned and ready for your vision! This stunning property backs onto picturesque treed, rolling countryside that feels like stepping into your own private nature retreat - lush greenery, gentle hills, and endless peaceful vibes. It's ideally suited for your dream single-family home (zoning fully supports it - no headaches, just pure potential! ). With tons of space to design what your family craves up to a 3000sqft foot print - big backyard adventures, gardens, maybe even a pool or workshop? The possibilities are endless! Plus, the prime location gives you effortless access to major roads and nearby markets - country serenity meets total convenience for everyday life. Perfect for families who want the best of both worlds! This is that rare gem: raw, beautiful, build-ready land in one of Ontario's most charming areas. Don't just dream about it - make it yours! Schedule a walk on your future backyard. This slice of paradise won't last long! (id:28006)
1502 Beckworth Avenue
London East, Ontario
This three-bedroom, one-bathroom semi-detached home in London's Huron Heights offers practical space, thoughtful updates, and a location that makes everyday life easier. Set in a neighbourhood of well-kept detached homes, it's just minutes to Fanshawe College, public transit, and everyday amenities along Cheapside and Highbury. The main level provides 1,221 square feet of above-grade living space within a functional two-storey layout. A bright living area with fireplace creates a comfortable place to unwind, while the kitchen and dining spaces are set up for daily routines and family meals. In total, the home offers approximately 1,873 square feet of finished living space, including a lower level with development potential. With its separate side entrance leading directly to the basement living area, there's flexibility here for an in-law setup or additional bedrooms, subject to approvals. Major updates have already been taken care of: the roof was re-shingled within the past seven years, the furnace was replaced in 2021, sump pump in 2022, and a brand new central air conditioner installed in 2025. The owned hot water heater (2008) is another added benefit. Outside, the 74 x 70 ft lot offers room to enjoy the outdoors, along with a storage shed for tools and seasonal items while the double driveway accommodates up to six vehicles. (id:28006)
98 - 3380 Singleton Avenue
London South, Ontario
Welcome to refined living in the heart of Andover Trails. This premium end-unit vacant land condominium offers a rare combination of privacy and modern elegance. The sun-drenched, open-concept main floor seamlessly integrates a sleek kitchen with a spacious living area, framed by expansive windows and patio doors that invite the outdoors in. The upper level is a sanctuary of comfort, featuring an extra-wide staircase, second-floor laundry, and a generous primary suite with a private ensuite. Below, the basement level awaits your vision with high ceilings and large windows, offering incredible potential for added living space. Located minutes from the Bostwick YMCA and major highways, this home delivers a low-maintenance lifestyle without compromising on style or value (id:28006)
1479 Sandpiper Drive
London North, Ontario
Charming Two-Story Home in Fanshawe Ridge Perfect for Family Living. Welcome to this beautifully maintained, two-story family home in the sought-after Fanshawe Ridge neighborhood, perfect for those who love to host or simply enjoy spacious, comfortable living. Main Floor Highlights, Open Concept Layout: Ideal for gatherings, with hardwood and tile floors throughout. Stylish Kitchen with Quartz countertops, backsplash, pantry, and a cozy breakfast nook for morning coffee. Warm and Inviting Living Area, Complete with a fireplace for cozy evenings. Flexible Spaces Formal dining room for special occasions and a dedicated office for work or study. Upper Level has a Spacious Primary Suite, Large bedroom with his-and-hers walk-in closets no more fighting for closet space! Two Additional Bedrooms Perfect for family, guests. Fully finished versatile space ideal for a game room, home theatre, or guest suite, Includes a three-piece bathroom and a large furnace/storage room. Upgrades such as air exchanger and a built-in safe, and a Tank Less Water Heater. Enjoy Outdoor Living with Oversized backyard, perfect for summer BBQs and relaxing evenings, 16x22 deck, concrete patio, and a large shed for extra storage. This home has been thoughtfully designed for both daily comfort and effortless entertaining. Don't miss the chance to make it yours! (id:28006)
188 - 177 Edgevalley Road
London East, Ontario
Welcome to 188-177 Edgevalley Road - Your Future Home! This stunning 3-story corner residence is a true delight. With 3 bedrooms (plus potential 4th), 2.5 bathrooms, and a double garage, it offers both space and style. Enjoy summer BBQs on the huge balcony. Inside, high-end finishes abound, including quartz counters, engineered hardwood, and 9' ceilings. Large windows flood the rooms with natural light and pot lights add ambiance. The upper level boasts 3 bedrooms, 2 full baths, and a spacious primary bedroom with ensuite and walk-in closet. Step outside and connect to nature via the Thames Valley Pathway, perfect for daily strolls. Convenience is key, with Masonville Mall, UWO, Fanshawe College, and dining options just minutes away. Call for a private viewing. Don't miss out on this exceptional home at 188-177 Edgevalley Road! (id:28006)
88650 Hilltop Lane
Malahide, Ontario
Discover this stunning 4-level home situated on an expansive .61 of an acre lot-a rare find for those seeking space and versatility. The heart of the home features a bright kitchen with granite counter tops, a cozy sitting room with double doors leading to a premium composite deck, and a sun-drenched living room with a classic bay window. Retreat to the convenient main-floor guest suite bedroom, complete with a 4-piece bath and laundry featuring a gas dryer. Upstairs, you'll find a spacious primary bedroom, along with two additional generously sized bedrooms showcasing gleaming hardwood floors, all served by a large 5-piece bathroom. Need more space? The lower level offers a grand family room with large windows, 3-piece bath, and in-floor heating-ready with loads of room to add two additional bedrooms. Car enthusiasts will love the 2-car garage with in-floor heat, drain in both bays and there is also a detached shop featuring a covered port for your RV or trailer and two additional garage spaces. Luxury vinyl plank, ceramic tile, and premium finishes throughout. Your private oasis awaits! (id:28006)
22 - 700 Exeter Road
London South, Ontario
Stop scrolling. opportunities like this are rare and move fast! Welcome to 700 Exeter Rd #22, a stunning 3-bedroom, 1.5-bathroom townhome that has been meticulously transformed with high-end designer finishes. If you are looking for a property that feels like a brand-new build with zero work required, your search ends here. Step inside to a bright, open-concept main floor featuring gorgeous wide-plank flooring and sophisticated custom slat-wall accents. The living area is anchored by a dramatic marble-textured feature wall, providing a high-end boutique feel perfect for entertaining guests. The heartbeat of this home is the all-white gourmet kitchen, a chef's dream boasting brand-new stainless steel appliances, sleek dark stone countertops, and custom wood-accents to tie it all together. The breakfast bar with designer pendant lighting creates the perfect transition into the living space. Upstairs, you'll find three spacious, sun-drenched bedrooms and a spa-inspired bathroom finished with matte black hardware and a custom arched mirror. For those needing extra room, the fully finished basement offers the ultimate versatile retreat for a home media room, private gym, or executive office. From the energy-efficient pot lights to the premium millwork throughout, every square inch has been optimized for a modern lifestyle. Renovations of this caliber at this price point are a rare find in today's market, and with everything brand new and ready for immediate possession, this unit is expected to attract significant interest immediately. Don't wait and miss your chance to own the finest unit in the complex. Schedule your private showing today before the "SOLD" sign goes up! (id:28006)
183 Centennial Avenue
Central Elgin, Ontario
This fully renovated bungalow sits on a huge lot and delivers the ultimate blend of lifestyle and functionality - highlighted by an incredible 30x40 heated shop with 240 electrical and gas and newly installed heated pool on .81 of acre. With three bedrooms & two full bathrooms, this home is ideal for families who want space, upgrades, & standout amenities. The home has been completely updated with new flooring, windows, kitchen cabinets & quartz countertops. The main floor features an updated kitchen with pantry, formal dining room, and living room with gas fireplace, custom remote blinds & patio doors leading to the backyard Oasis. Laundry has been moved from the lower level to the main floor for your convenience but can easily moved downstairs if the extra bedroom is needed. The lower level isa dream space for the teenager in the family with "an other" rooms that is being used as a bedroom with a cheater ensuite. The family room with a wet bar is perfect for family movie night. Step outside & experience your own private retreat. The expansive yard offers endless space for entertaining, storing toys, or simply enjoying the outdoors. The brand-new heated pool extends your swimming season & creates the perfect setting for summer gatherings, while the 7-seater hot tub & gazebo provide year-round relaxation. An outdoor kitchen with stainless countertop &drink cooler insert makes hosting effortless. For those who need serious workspace, the property features a massive 30x40 heated ExSteel shop complete with custom 10x12 glass doors. Whether you're a hobbyist, mechanic, business owner, or simply want the ultimate man cave. A concrete driveway with parking for 10, a custom automatic gate provides secure access to the rear yard and ample parking for multiple vehicles, trailers, or equipment. With all newer HVAC and electrical systems, a renovated attached single car garage, an enormous lot, a heated pool and show stopping heated shop this property is truly one of a kind. (id:28006)
3719 Somerston Crescent
London South, Ontario
Welcome to this beautifully designed detached home offering an open-concept layout and 9-foot ceilings that create an airy, inviting atmosphere. The main floor showcases a bright living area with gleaming hardwood floors, complemented by a modern kitchen featuring granite countertops, a gas stove, elegant backsplash, under-cabinet lighting, a spacious island, and stylish tile flooring. The adjoining dining area opens directly to the backyard-perfect for family gatherings and entertaining. Upstairs, you'll find four generous bedrooms and two full bathrooms. The primary suite includes a walk-in closet and a luxurious 4-piece ensuite with granite finishes, while the remaining bedrooms share a well-appointed main bath, also with granite counters. The staircase features decorative iron pickets, adding a touch of sophistication. The professionally finished basement offers a legal separate entrance, ideal for an in-law suite, complete with a bedroom, full 3-piece bath with standing shower, and a modern kitchen. Two kitchens and two laundry set up. Conveniently located near Highways 401 & 402, hospitals, top-rated schools, shopping centres, and all essential amenities. (id:28006)

