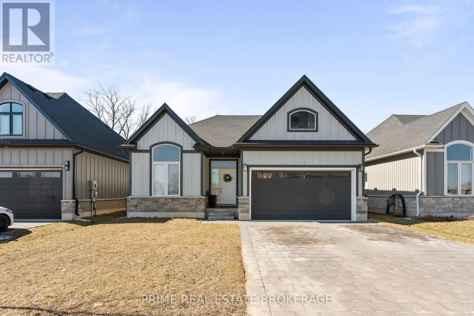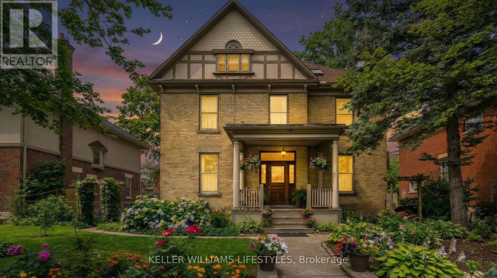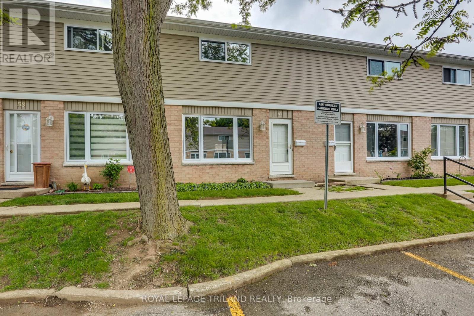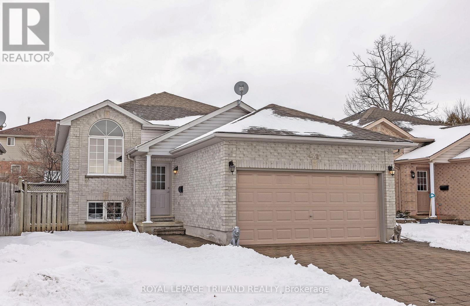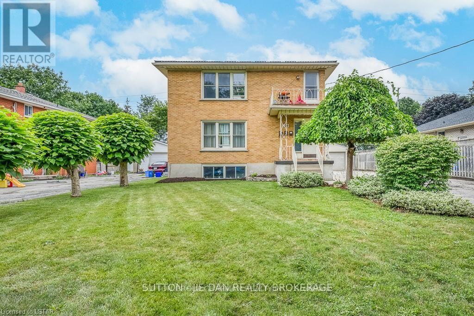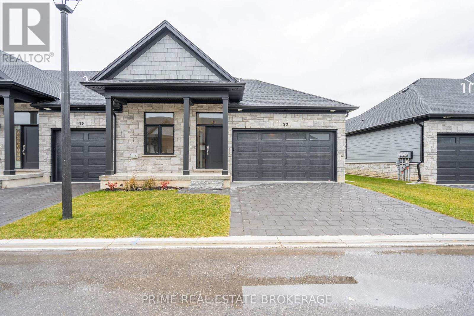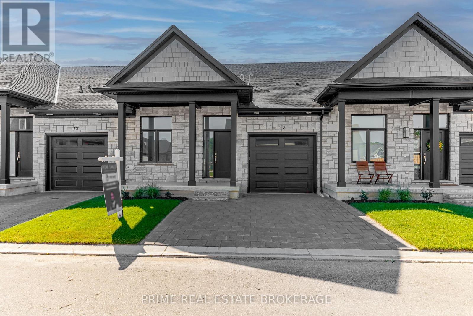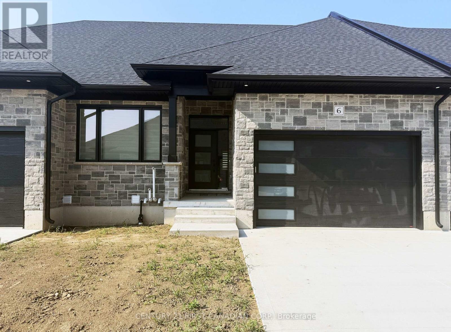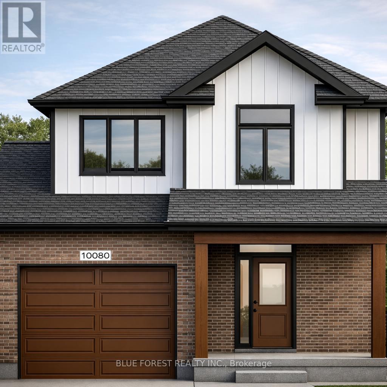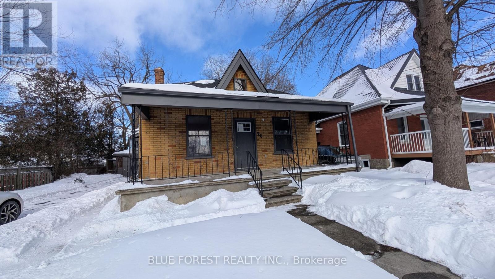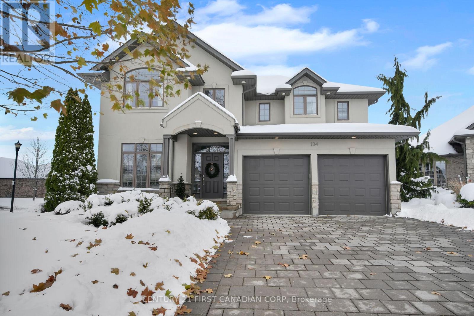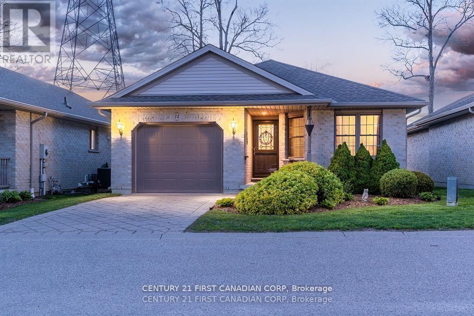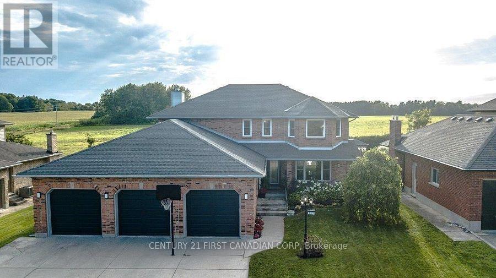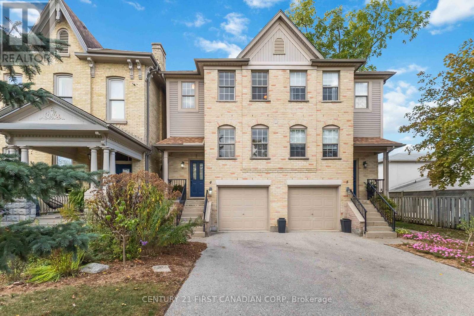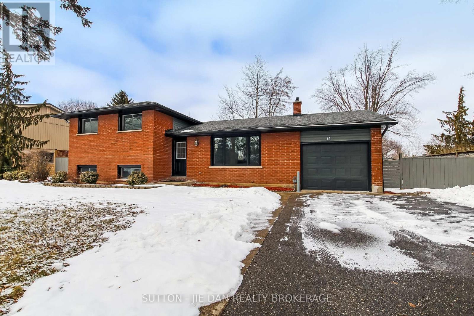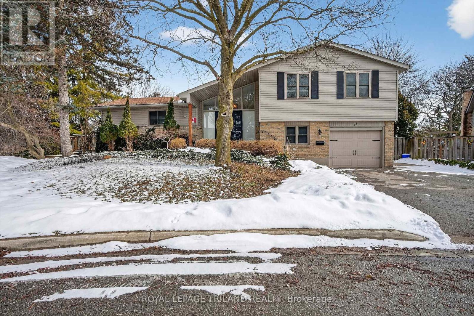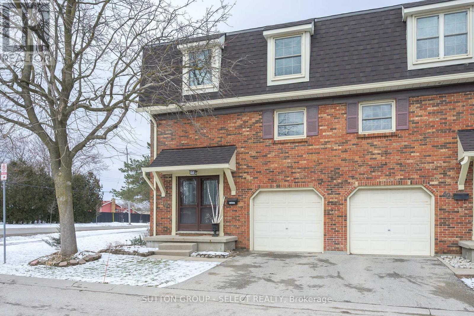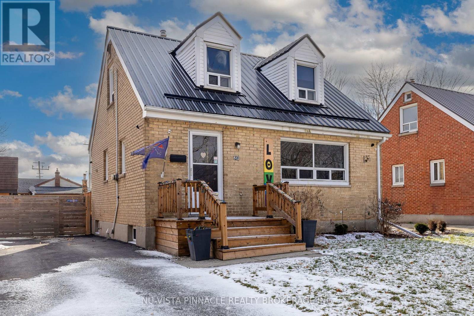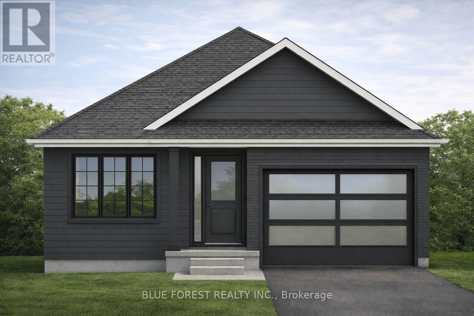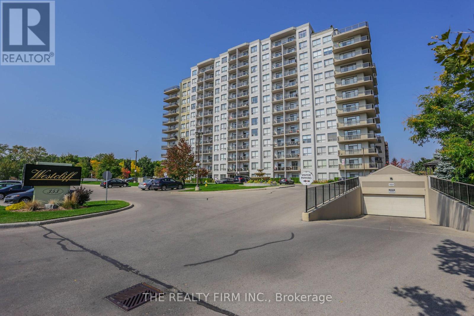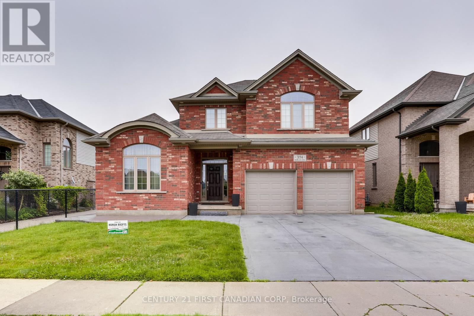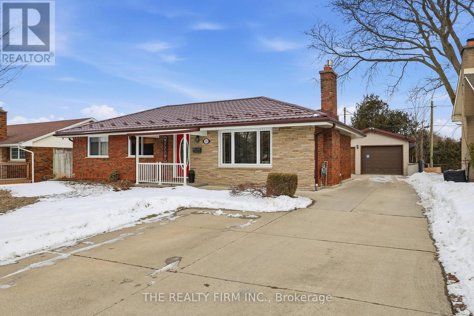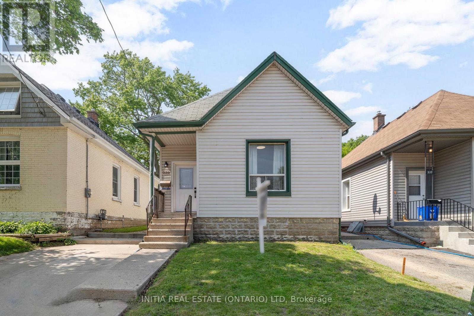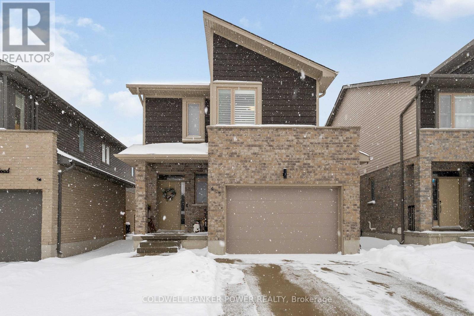15 Compass Trail
Central Elgin, Ontario
Welcome to 15 Compass Trail; an exceptional detached home in the highly sought-after Landings community of Port Stanley. Thoughtfully designed and beautifully finished, this 1-bedroom plus den, 2-bath residence offers effortless main-floor living in one of Ontario's most desirable lakeside destinations. From the moment you step inside, the vaulted ceilings and expansive windows create a bright, airy atmosphere that feels both refined and relaxed, perfectly aligned with Port Stanley's coastal character. The open-concept layout flows seamlessly, making the space ideal for entertaining or simply enjoying quiet mornings at home.The kitchen is a true focal point, featuring quartz countertops, stainless steel appliances and a generous island that anchors the space, equal parts functional and inviting. Whether hosting friends after a day at the beach or enjoying a quiet evening in, the design supports both lifestyle and comfort. The primary bedroom offers a spacious walk-in closet and well-appointed ensuite bath. A versatile den provides flexibility for a home office, guest space, or additional lounge area and a second full bathroom adds convenience for visitors. Enjoy a peaceful ravine backdrop with mature trees offering added privacy and a scenic setting for outdoor relaxation. The low-maintenance design makes this property ideal for downsizers, professionals, or those seeking a refined year-round home or weekend retreat. Located just minutes from beaches, walking trails, parks, and Port Stanley's vibrant waterfront. Easy access to London and Highway 401 makes commuting simple while still enjoying small-town charm. (id:28006)
169 Ridout Street
London South, Ontario
Welcome to 169 Ridout St S, a breathtaking 2.5-storey home in highly desirable Wortley Village! Exuding charm on a generous 57' by 133' lot, the residence boasts incredible curb appeal. A stunning yellow brick exterior, classic half-timber gable detailing, and an inviting covered porch with grand pillars create the perfect morning coffee spot! Mature trees and charming garden arbors add to the picturesque setting. Inside, discover a flowing layout with over 2300 sqft of beautifully preserved living space. Masterfully blending historic elegance with modern functionality, the sun-drenched interior showcases high ceilings, deep historic baseboards, rich hardwood floors, and stunning window casings. Two fully functional fireplaces create a warm, inviting ambiance for gatherings. The upper levels offer an incredible 6 bedrooms, ideal for a growing family, guests, or home office. To accommodate a bustling household, you'll find three thoughtfully distributed bathrooms: a convenient main-floor 2-piece, plus two 4-piece second-level baths, including a private primary ensuite. The classic layout offers that sought-after top-floor space beloved in historic character homes, featuring 2 bedrooms and a versatile flex space (perfect as a studio or kids' hideaway). Preserving its turn-of-the-century soul, the home ensures modern comfort with a full basement, new forced-air gas furnace, new on-demand water tank, and central A/C. Located in the heart of Wortley, everyday practicality is delivered via a private driveway off Duchess Ave, providing ample room for 6 parking spaces. A rare opportunity to own a magnificent piece of architectural history! (id:28006)
57 - 320 Westminster Avenue
London South, Ontario
Beautiful freshly Renovated 3 Bedroom Townhouse Condo in South London. Literally just STEPS to London Health Science Centre Hospital, and many new amenities just down the road. New Flooring In living Room And lower-level rec-room. New Kitchen reno in 2025. Roof - approx 15 yrs old. UPDATED ELECTRICAL PANEL (2025). Gas Furnace, Central Air Conditioning, And Gas Fireplace In LIVING ROOM. ALL new windows in 2024. Parking right in front of your condo with extra parking throughout the parking lot. Owner responsible for fence around their patio. Appliances included. Windows, Doors and Water included in the Condo fee. Easy to Show. (id:28006)
472 Talltree Crescent
London East, Ontario
This spacious 4-bedroom, 2-bathroom raised ranch offers quality finished living space with flexible layout options for families, teens, or in-law potential. Located in a family-friendly neighbourhood close to John P. Robarts Public School, Holy Family Catholic School, Argyle Mall, parks, and with easy access to Veterans Memorial Parkway and Highway 401. Step inside to a welcoming open foyer featuring tile flooring, a closet, and convenient garage access, leading into a bright living room filled with natural light and accented by hardwood floors. The updated kitchen showcases granite countertops, stainless steel appliances (included), tile backsplash, and an open dining area with walkout access to the deck and fully fenced backyard complete with a large storage shed. The main level offers a spacious primary bedroom with walk-in closet, a full bathroom with tub/shower and tile flooring, and a second well-sized bedroom. The lower level provides a rec room with above-grade windows, two additional bedrooms, and a second bathroom with tile floors and a stand-up shower. This move-in-ready home in a sought-after neighbourhood delivers comfort, functionality, and everyday convenience. (id:28006)
228 Burnside Drive
London East, Ontario
A great "Turn Key" investment opportunity located on a desirable quiet residential street. This income property has an annual gross income of $61,402.38. The building structure is 3 levels with 3 rental units with a 4th rental unit in the double garage which has been converted to a one bedroom apartment. Numerous updates throughout. Updated metal roof, windows, copper plumbing, coin-op washer & dryer. Separate storage rooms and large garden shed. Separate hydro meters, 4 fridges & 4 stoves, 1 dishwasher, lots of parking. Upper 3 bedroom unit rents for $2000 + hydro, main floor 3 bedroom unit rents for $1,362.66 + hydro, lower 2 bedroom unit rents for $927.64. + hydro, 1 bedroom garage unit rents for $845.69. including hydro. Numerous upgrades: newer pavement on driveway, first floor renovated bathroom and dishwasher installed. Second floor newer flooring, paint and updated bathroom. Newer eave though and shed. Newer air conditioning and furnace ( 2023). This property is in excellent condition inside and out and fully rented with good tenants. A "Must See" worthwhile investment. (id:28006)
1 - 62 Compass Trail
Central Elgin, Ontario
Experience the perfect blend of comfort and coastal charm in the Model Signature located at 62 Compass Trail, Unit #1, where we are simply making luxury accessible for those who appreciate high-end living. This beautifully crafted 1,325 square foot end unit home is situated just minutes from Port Stanley's Main Beach and represents an incredible financial opportunity with a total retail value of $771,900 offered at a price of $709,900. By securing this home, you gain over $62,000 in instant equity, as the unit includes $152,000 in premium extras on a $619,900 base price. This brand-new freehold attached condo offers effortless main floor living with the chance to add your own personal touches through the builder's selection process. If you are looking to finish the basement or add additional lighting, the possibilities are endless. These homes offer a lock-and-leave lifestyle perfect for snowbirds, down-sizers, or busy professionals looking to simplify life in a vibrant community moments away from shops, dining, and the picturesque shoreline. Whether you are seeking a year-round residence or a weekend escape, this is your chance to secure a lifestyle of ease, elegance, and lakeside living. Please note that these homes are to be built and current photos are from a previous model with upgrades not included in the base price. (id:28006)
2 - 62 Compass Trail
Central Elgin, Ontario
Experience the perfect blend of comfort and coastal charm in the Modern Value Incentive located at 62 Compass Trail, Unit #2, where we are simply making luxury accessible. This beautifully crafted 1,250 square foot freehold attached condo is situated just minutes from Port Stanley's Main Beach and represents an incredible financial opportunity with a total retail value of $669,900 offered at a price of $639,900. By securing this home, you benefit from $30,000 in direct savings, as this specific model features $90,000 in high-end upgrades on a $579,900 base price. Designed for those who appreciate thoughtful finishes and easy living, this brand-new home offers main floor living with the incredible opportunity to add your own personal touches through the builder's selection process. If you are looking to finish the basement or add additional lighting, the possibilities are endless. These homes offer a lock-and-leave lifestyle perfect for snowbirds, down-sizers, or busy professionals looking to simplify life in a vibrant community moments away from shops, dining, and the picturesque shoreline. Whether you are seeking a year-round residence or a weekend escape, this is your chance to secure a lifestyle of ease, elegance, and lakeside living. Please note that these homes are to be built and current photos are from a previous model with upgrades not included in the base price. (id:28006)
6 - 32 Postma Street
North Middlesex, Ontario
MOVE IN READY! Welcome to the Ausable Bluffs of Ailsa Craig, a beautifully crafted single-floor freehold condo built by Morrison Homes, known for quality construction and thoughtful design. This modern residence offers an open-concept main floor featuring 2 spacious bedrooms and 2 well-appointed bathrooms. The kitchen is highlighted by sleek quartz countertops, stylish wood cabinetry, and contemporary finishes, perfect for both everyday living and entertaining. Throughout the home, luxury vinyl flooring adds both durability and timeless appeal for today's busy families. The unfinished basement provides a generous footprint with a rough-in bathroom, offering excellent potential to customize and expand your living space to suit your needs. Blending practicality with refined style, this Morrison Homes build presents an exceptional opportunity to enjoy modern living in the heart of Ailsa Craig. The common element fee includes full lawn care, full snow removal, common area expenses, and management fees. **Property tax and assessment not yet set. Note: Interior photos are from a similar model; some upgrades or finishes may not be included.** (id:28006)
Lot 48 Beer Crescent
Strathroy-Caradoc, Ontario
Welcome to The Francis, a thoughtfully crafted two-storey home by Bakker Design & Build, offering 1809 sq. ft. of beautifully designed living space. Known for quality craftsmanship and intentional design, this home blends functionality with timeless style. The main floor features a bright, open-concept kitchen and dining area centred around a spacious island - perfect for entertaining and everyday living. A walk-in pantry provides exceptional storage, while the inviting living room offers a comfortable space to gather and relax. Direct access to the garage, a convenient powder room, and smart main-floor flow make this layout both practical and family-friendly. Upstairs, you'll find three generously sized bedrooms, including a private primary retreat complete with a walk-in closet and ensuite bath. The additional bedrooms share a well-appointed main bathroom, and the second-floor laundry room adds everyday convenience right where it's needed most. TO BE BUILT! Other lots and designs are available. Price based on base lot, premiums extra. Check out more plans at BUCHANANCROSSINGS.COM ** This is a linked property.** (id:28006)
26 Nolan Street
St. Thomas, Ontario
Spacious starter home on quiet St Thomas Street. Brick 1.5 storey is larger than it looks. Three bedrooms on main level plus primary on upper level with two piece ensuite. 2.5 baths. Full basement is great for storage. Good size fenced yard. Detached garage and lots of parking. Sold as is with no warranties. Quick possession available. (id:28006)
134 Staffordshire Court
London North, Ontario
Welcome to this exceptional executive 4 bedroom, 3+1 bathroom home positioned on a premium court in the prestigious Hunt Club community. The thoughtfully designed interior showcases a bright and expansive floor plan where the living areas flow seamlessly, creating an elevated and inviting atmosphere. The formal dining room, a dedicated home office and large principal rooms are designed for everyday living and entertaining. The oversized chef's kitchen boasts a large centre island, ample cabinetry, plentiful counter space and 3 newly installed appliance (Feb 2026). Upstairs, you'll find four generously sized bedrooms, including a spacious primary retreat with a private ensuite and expansive walk-in closet. The finished basement adds incredible versatility with a cozy family room, recreation space and games area with wet bar. Enjoy outdoor living in the private, fully fenced backyard that is ideal for summer entertaining. Ideally located close to University Hospital, Western University and golf courses, minutes from everyday conveniences including Real Canadian Superstore and Remark Fresh Markets, and within the desirable school catchment for Clara Brenton Public School, Oakridge Secondary School, St Paul and STA. This is an exceptional opportunity to own a move in ready, rare court home in one of London's most desirable and family-friendly communities. (id:28006)
14 - 410 Burwell Road
St. Thomas, Ontario
Welcome to 410 Burwell Road! This well-maintained bungalow is nestled in a desirable adult community in the north end of St Thomas. Offering 2 bedrooms, 2 bathrooms, and an open-concept design, making it the perfect layout for entertaining and comfortable living. The main floor features a bright kitchen that overlooks a spacious living area, with direct access to a sun deck and nearby walking path. Downstairs, you'll find a fully finished rec room, a home office, an additional room (no egress window), and a 3-piece bathroom, providing plenty of flexible living space. Appliances are included, with many recent updates: fridge (2023), dishwasher (2019) and washer (2022). The hot water tank is owned, adding extra value and peace of mind. Condo fees include landscaping, lawn care, and snow removal, allowing you to enjoy a worry-free lifestyle. (id:28006)
157 Wheeler Avenue
Thames Centre, Ontario
Welcome to this stunning executive two-storey home in sought-after Tiner Estates, where generous proportions and thoughtful upgrades define every space. Boasting 4+1 bedrooms and 3.5 bathrooms, this home offers exceptional room sizes throughout - ideal for growing families and effortless entertaining. The main level features a beautifully appointed kitchen with full-height cabinetry, Corian countertops, gas stove, and an oversized island perfect for gathering. The open living space is anchored by a built-in entertainment unit with gas fireplace, creating a warm and inviting focal point. A convenient main floor laundry/mudroom adds everyday functionality. Upstairs, the spacious primary retreat offers a large walk-in closet and an impressive, fully updated ensuite designed for comfort and relaxation. The fully finished lower level expands your living space with a walk-out to the backyard, wet bar, and expansive recreation room - ideal for hosting and family fun. Step outside to your private backyard oasis featuring a heated fiberglass in-ground pool (2017) with lifetime warranty and low-salt system, updated landscaping (2017), full fencing, and front & back sprinkler systems. Multiple walk-outs to the deck enhance indoor-outdoor living. Additional highlights include a rare 3-door garage with 4 parking spaces and pull-through access. Located minutes from parks, trails, schools, shopping, Hwy 401 access, and London International Airport - this home truly offers the complete package. (id:28006)
4 - 609 Colborne Street
London East, Ontario
Available for lease: Spacious 3-Bedroom Townhouse Condo in Prime Woodfield Location! Bright and well-maintained this three-storey townhouse offers exceptional space and the convenience of being minutes from downtown. Ideally suited for young professionals or students, this unfurnished unit is located near major bus routes, Western University, Fanshawe College, University Hospital, and St. Joseph's Hospital and is available for $2,350 per month plus utilities. The main level features an updated kitchen with quartz countertops, a large island and a full dining area. The spacious living room flows into a cozy sitting area with sliding glass doors leading to a private upper deck. The upper level offers three bedrooms, including the primary bedroom that comfortably fits a king-sized bed, has a walk in closet has ensuite access to the 4-piece bathroom. A stacked washer and dryer are conveniently located on the bedroom level. The finished lower level provides additional living space with a family room and walk-out access to a private fenced patio/hot tub retreat. You truly can't beat this downtown location, attached single-car garage with interior entry and extra storage plus driveway parking for two additional vehicles. Fantastic opportunity to lease in one of the city's most sought-after neighbourhoods with unbeatable access to schools, transit, dining, and entertainment. (id:28006)
12 Field Road
London South, Ontario
Love large backyard yet with updated modern finish? This is it! Located in desirable Lambeth, south west London, this 75.20x135.90 ft lot full brick side split house offers privacy, space and quality finish. Over 2000 SqFt finished area, 3+2 bedrooms, 2.5 bath, this house is excellent family home for growing family! Extensive renovations including magazine quality kitchen with quartz countertops, five stainless steel applianced. Engineer hardwood floor on main and upper level. Separate rear entrance to the lower level offers potential for in law suite. Over sized driveway allows 6 car parking plus attached garage. Minutes from parks, convenience, highway 401, YMCA, shopping, restaurants. Fully finished lower with wet bar area perfect for another family gathering area. Top ranked Lambeth P.S. South facing with abundant sun exposure. Hard to find opportunity! One call you are in! (id:28006)
88 Salem Court
London South, Ontario
Amazing Design on Sought-After Westmount Court with Heated In-Ground Pool! Beautifully updated split-level home situated on a private, pie-shaped, treed lot on a desirable Westmount cul-de-sac. Enjoy summer in your own heated in-ground pool featuring a new liner and safety cover (2025), pool pump approximately 5 years old, and a Hayward robotic pool vacuum - everything you need for easy maintenance and maximum enjoyment. Major updates include roof (2022) and most vinyl windows replaced within the last 7 years, offering peace of mind for years to come. Step inside to hardwood floors on the main level and a bright, open-concept layout. The updated kitchen showcases a distinctive rounded seating area and flows seamlessly into the dining and living spaces - perfect for entertaining - while the natural wood fireplace adds warmth and charm. Walk out to the side deck for easy BBQ access or enjoy the second-level deck with stairs leading down to the pool area and separate fenced backyard - ideal for kids, pets, and private outdoor living. Upstairs features two fully renovated bathrooms. The spacious primary bedroom boasts two walk-in closets and a private 3-piece ensuite. The lower level offers a cozy family room with a natural wood fireplace, an additional bedroom, and a convenient 2-piece bath - all on grade. The fully finished basement also includes a bonus games room or additional sitting area, providing flexible living space for today's lifestyle. A rare opportunity combining style, thoughtful updates, privacy, and a prime location - this move-in-ready home delivers the perfect blend of indoor comfort and outdoor enjoyment. (id:28006)
40 - 900 Pond View Road
London South, Ontario
Welcome to this inviting townhome finished on 3 levels including a walk out lower, and located in the sought-after Millers Cove community. This setting offers a rare blend of nature and convenience: just steps away you'll find the trails of Pond Mills Conservation Area, a scenic escape that makes everyday life feel a little more peaceful. Residents also enjoy exclusive use of tennis/pickleball courts. Quick access to Highway 401 and less than a 20-minute drive to St. Thomas makes this location ideal for commuters. As an end unit, this unit is larger than most others in the community and you can feel that additional space in each and every room. Inside, the home offers 3 bedrooms (originally 4 bedrooms) and 2 bathrooms. The kitchen features high quality cabinetry, modern countertops, a stylish tile backsplash, stainless steel appliances including a wine fridge and the most perfect breakfast nook that flows seamlessly into the dedicated dining area. The living room features access to a newly built elevated deck creating a private outdoor space to sip your morning coffee or relax at the end of the day. Nature lovers and bird enthusiasts will especially appreciate the peaceful backdrop. A convenient 2 piece powder room completes the main level. Upstairs, you'll find three spacious bedrooms (originally built as 4 bedrooms) which include a spacious primary suite that could also be converted back to 4 bedrooms. The updated main bathroom is accessible directly from the primary bedroom. The finished walkout lower level provides additional living space ideal for a family room, home office, or workout area, and opens to a private ground-level patio. An attached single car garage with interior access adds everyday convenience, and ample visitor parking is available nearby. This move-in ready property is an excellent opportunity for buyers seeking a turnkey home in a fantastic setting! (Water is included in condo fees) (id:28006)
81 Dunkirk Drive N
St. Thomas, Ontario
This beautifully updated all-brick home offers just under 1,400 sq ft of move-in-ready living space, blending timeless character with thoughtful modern upgrades. Charming dormer windows enhance curb appeal while adding valuable interior space. Major improvements-including a durable metal roof, central air, 2020 gutter guards, new downspouts, and a 2024 return vent-provide long-term peace of mind. A sealed driveway accommodates up to four vehicles. Inside, hardwood floors, classic archways, wide baseboards, and a light, bright interior create a warm and inviting atmosphere. The kitchen features stainless steel appliances, updated lighting, modern outlets, updated plumbing throughout, and a water filtration system. Additional conveniences include an electronic keypad front door lock, Wi-Fi-enabled exterior lighting, generous closet space, and an insulated, dry basement offering excellent storage and exciting future potential. Outdoors, the fully fenced (wood privacy) yard is beautifully landscaped with mature perennial gardens and exceptional living spaces, including a spacious 23.5 ft x 12.25 ft rear deck with pergola, a welcoming 6 ft x 6 ft covered front porch, and an 8.17 ft x 8.08 ft wooden garden shed. Ideally located just steps from schools, Pinafore Park and only minutes to London and Port Stanley, this home offers exceptional convenience in a highly desirable setting. (id:28006)
Lot 49 Beer Crescent
Strathroy-Caradoc, Ontario
Introducing The Rosie, a thoughtfully designed 1275 sq. ft. home by Bakker Design & Build, offering smart use of space, functional flow, and elevated architectural details throughout. The main living area features an open-concept kitchen, dining, and living room designed for connection and comfort. A tray ceiling in the dining room adds character and dimension, while the kitchen is anchored by a central island and complemented by a walk-in pantry for added storage. Large windows bring in natural light, creating a bright and airy atmosphere. The private primary suite offers a comfortable retreat with a spacious closet and convenient access to a full bath 5-Pc bathroom. A second bedroom provides flexibility for guests, a home office, or growing families. Main-floor laundry and direct access to the garage add everyday practicality. TO BE BUILT! Other lots and designs are available. Price based on base lot, premiums extra. Check out more plans at BUCHANANCROSSINGS.COM ** This is a linked property.** (id:28006)
914 - 353 Commissioners Road W
London South, Ontario
Spacious and bright one bedroom condominium for lease in a well managed and maintained building. The unit features an open style kitchen/dining/living room which leads onto a large open balcony. New flooring in bedroom. In suite laundry. One spot exclusive/assigned underground building. Secured/controlled access. Lots of Visitors parking. Great location close to commercial amenities and public transit. Tenant will pay costs of hydro and internet. (id:28006)
Lower - 3194 Morgan Avenue
London South, Ontario
ALL INCLUSIVE & FURNISHED. Beautifully renovated lower level suite with separate private entrance located in a quiet South London neighborhood. This bright open-concept unit features 1BED & BATH, a modern kitchen with stainless steel appliances, spacious living area with fireplace feature, large bedroom with walk-in closet, full bathroom with glass shower, and private in-suite laundry. Finished with premium flooring, pot lights, and contemporary finishes throughout. Conveniently located near shopping, transit, parks, schools, White Oaks Mall, and quick access to Hwy 401/402. (id:28006)
192 Buckingham Street
London South, Ontario
Welcome to 192 Buckingham St in desirable South East London - a beautifully updated, impeccably maintained brick bungalow that blends timeless charm with modern comfort. Exceptional curb appeal begins with a double concrete driveway and inviting covered front porch. Inside, rich hardwood flooring flows through a bright living room anchored by a cozy gas fireplace, while the formal dining room overlooks the lovely backyard through a large picture window. The kitchen is both stylish and functional, featuring granite countertops, stainless steel appliances, and abundant cabinetry with built-in roll outs. Three spacious bedrooms and a tastefully updated 4-piece bath complete the main level. The fully finished lower level expands your living space with a spacious family room, 3-piece bath, two versatile bonus bedrooms perfect for a home office, gym, or guest space, and generous storage in the laundry/utility area. Step outside to your fully fenced backyard retreat showcasing a covered concrete patio, wired hot tub (Installed 2020), a garden shed, and an oversized heated single garage (Heater installed 2025) with 240V hydro, ideal for hobbyists or extra workspace. Major updates include furnace (2024), some windows (2024), A/C (2021), steel roof on house and garage (2018), gas fireplace (2018), granite counters (2016), Concrete driveway & pad (2014) and more (full detailed list of all updates available). Ideally located minutes to Highway 401, Victoria & Children's Hospitals, shopping, schools, and trails... this move-in-ready home checks all the boxes! (id:28006)
330 Salisbury Street W
London East, Ontario
Welcome to 330 Salisbury Street. This home is move in ready and ideal for any first time home buyer, investor or downsizer. Conveniently located in the heart of London Ontario. This 2 bedroom bungalow features high ceilings, newer flooring, and a sunny and bright eat in kitchen. Some updated lighting throughout. Both bedrooms are on the main, plus additional den/home office on main floor as well. Looking for a big back yard to bbq, garden, let the kids or dogs run around? This backyard will impress you. This east side home could be ideal for Fanshawe College students.Downtown London is just minutes away, and 100 Kelloggs is just around the corner.Public Transit right outside your door step. Recent updates include; Furnace (September 2021), AC (September 2021), Basement windows (2021), Insulation in basement (2021).Zoned R2-2. (id:28006)
405 Edgevalley Road
London East, Ontario
Welcome to this spacious and well-designed 5-level split home in a desirable northeast London neighbourhood. The open-concept kitchen, dining, and living area is filled with natural light from large windows overlooking the backyard-perfect for everyday living and entertaining. The private primary bedroom level features its own 4 piece ensuite plus a walk in closet. Convenient laundry in hallway for easy access to everyone. The upper level offers two more large bedrooms and a full bathroom with separate door to tub and toilet perfect for sibling sharing or ideal for family or guests. The lower-level family room boasts large windows and ample storage, with a rough-in for an additional bathroom offering future potential. A separate basement storage level adds even more flexibility. Complete with a welcoming foyer and 2-piece bath, this home offers exceptional space, functionality, and room to grow. TOTAL SQUARE FOOTAGE: 2,162 sq ft. (id:28006)

