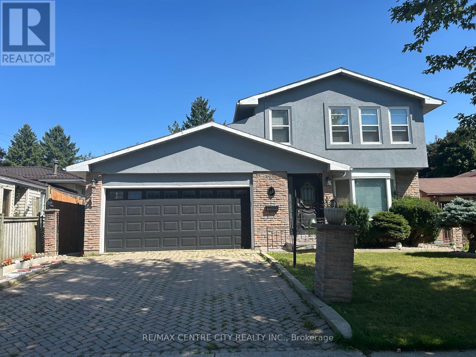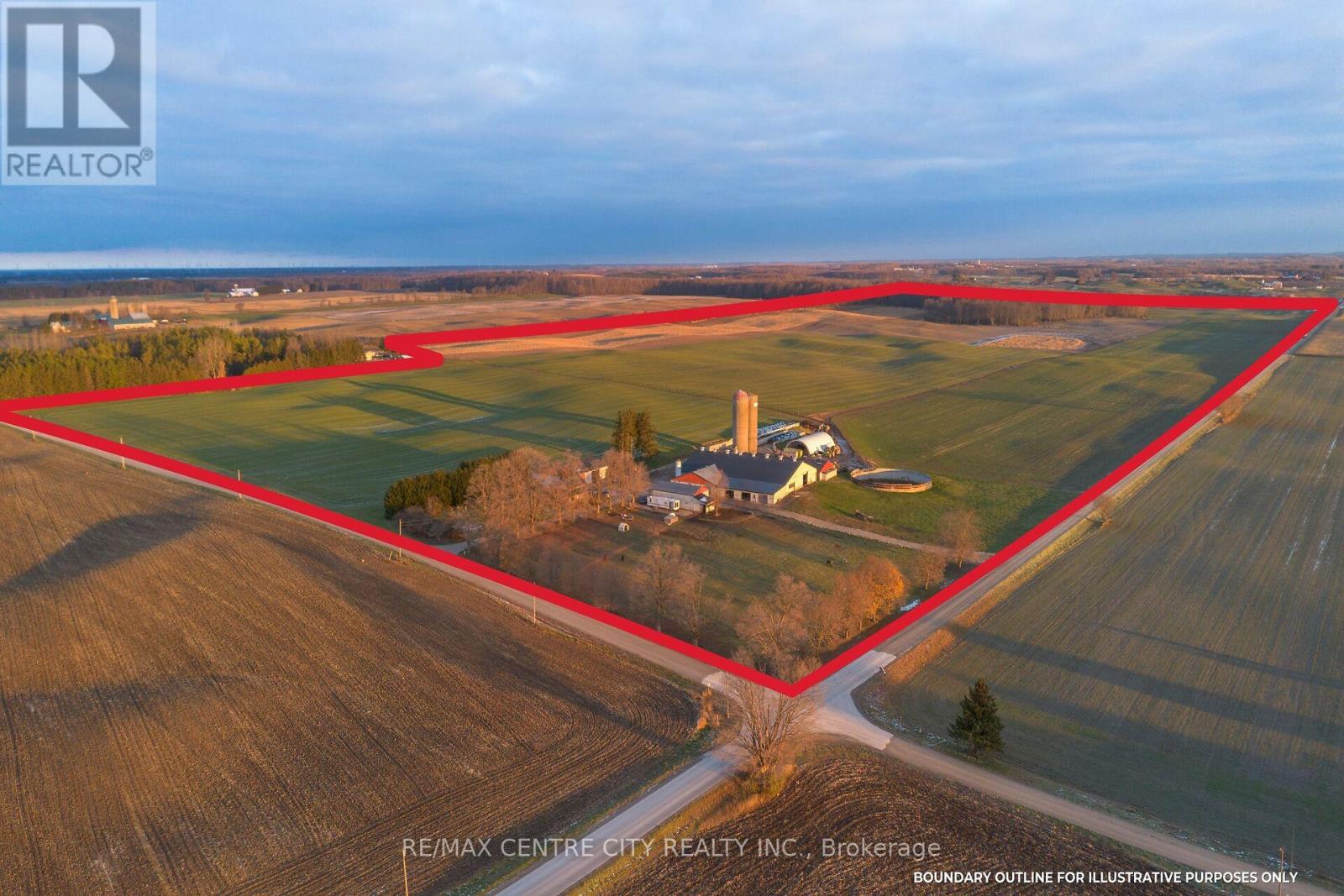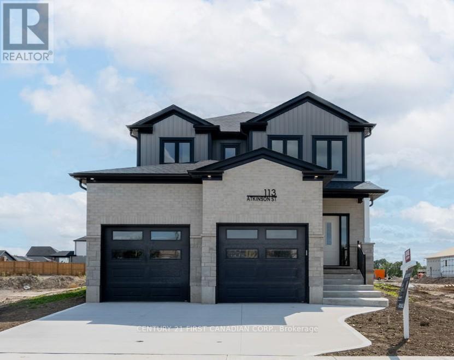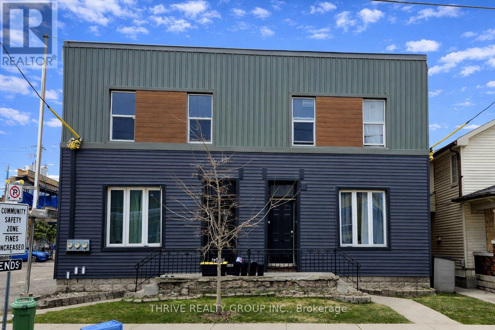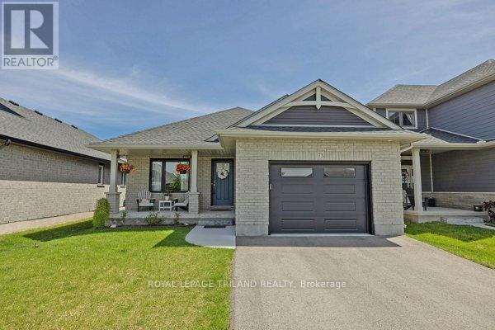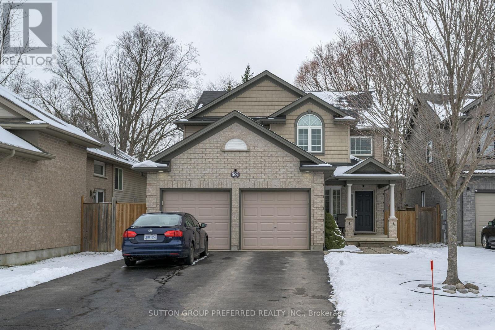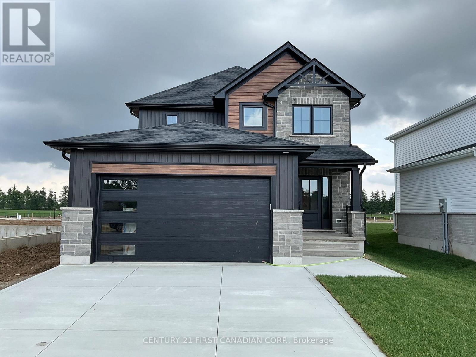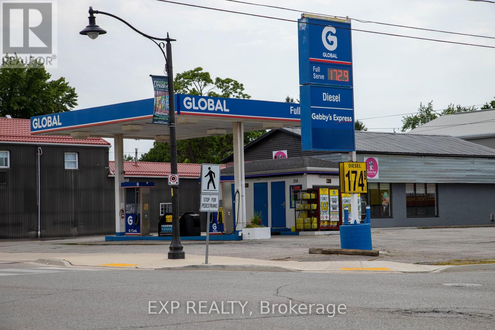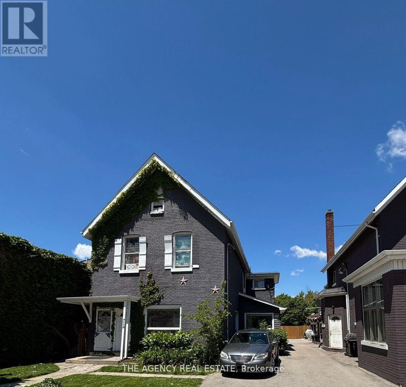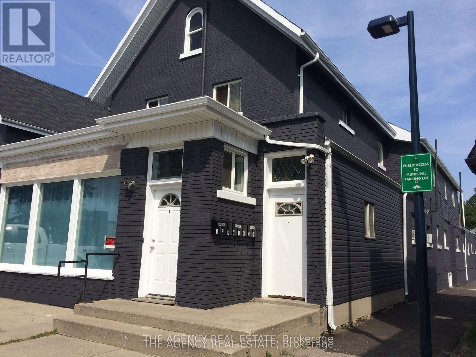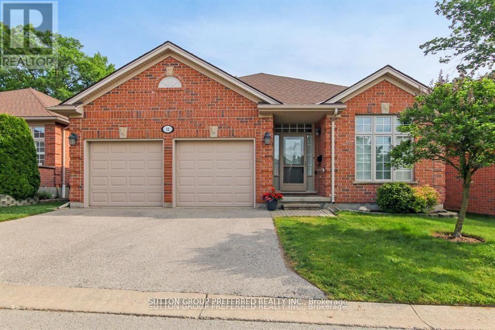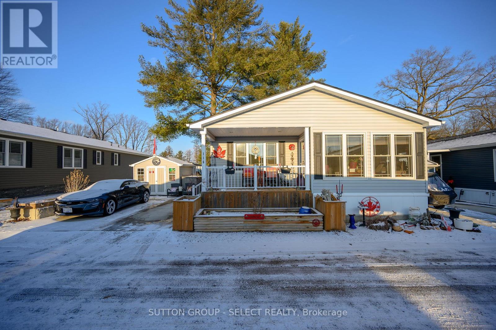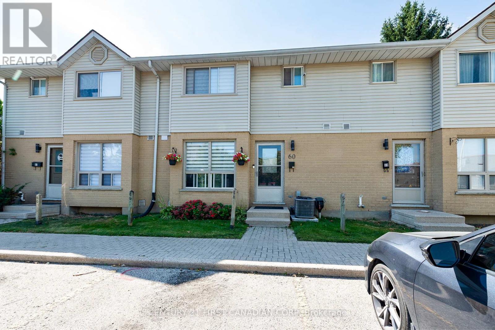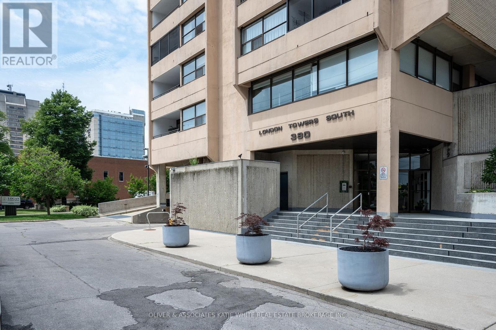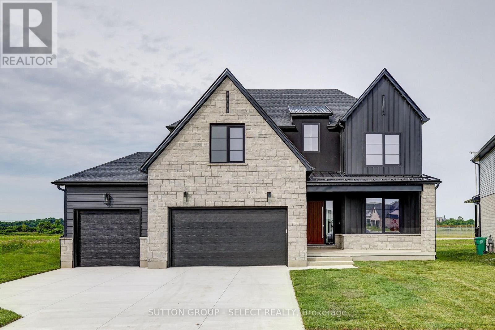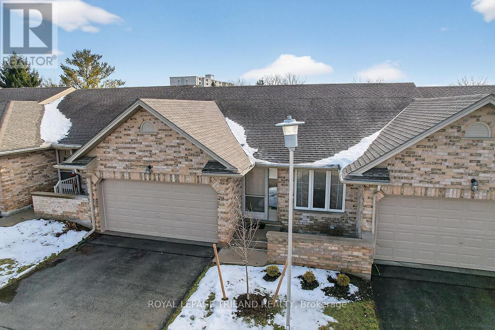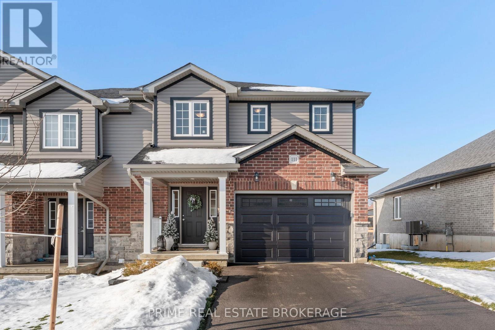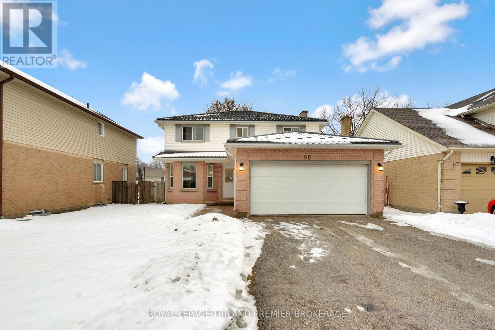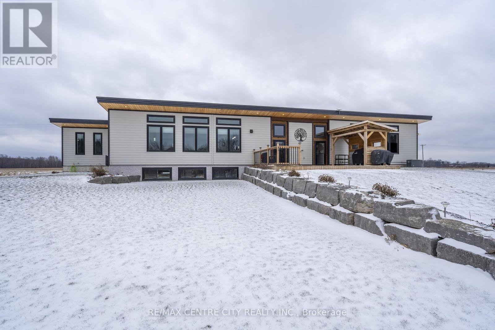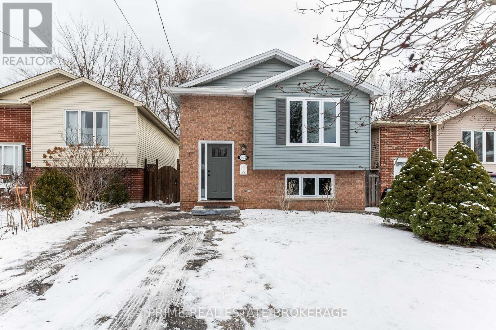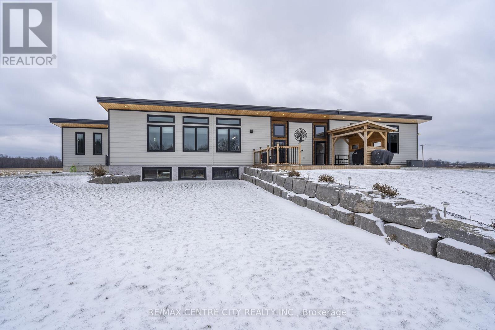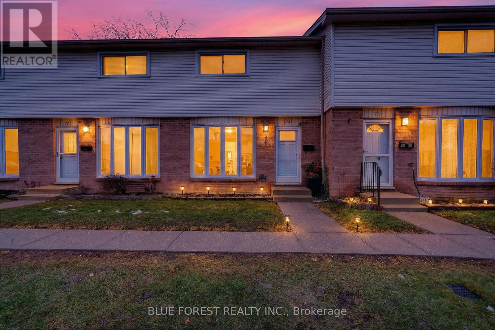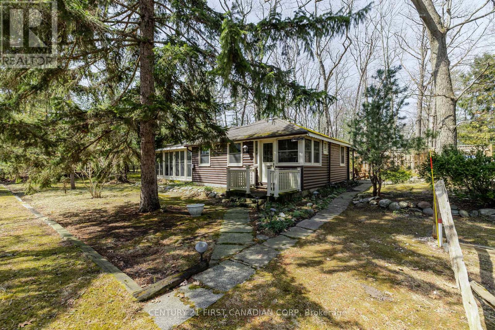66 Bexhill Drive
London South, Ontario
Lease, main floor & Second floor. basement is not included ** Situated in a family friendlyneighbourhood with easy access to Highway 401 and close to schools, malls, and parks. This spacious2 storey home is move in ready and features 3 big bedrooms on the 2nd floor with 2.5 baths,multiple living rooms, a dining room, kitchen. a bonus sunroom with big windows that overlooks thebeautiful garden in the backyard. Fully fenced backyard and generous double car garage with aprivate interlocking brick driveway. Call today to book a showing!! (id:28006)
38152 Hawkins Road
Ashfield-Colborne-Wawanosh, Ontario
Welcome to this turnkey dairy operation, in the heart of Huron County.Located just a few minutes from the town of Auburn, this farm offers 92.22 KG Saleable Quota with livestock and feed, all set on 189 acres. Fronting on two roads, this convenient corner farm comes with 175 workable acres of productive Harriston loam and Parkhill loam soil. Inside the freestall barn, you will find two A-4 Lely robotic milkers installed in 2022, Lely feed pusher, 107 stalls, pack area, and lots of room for young stock in two barns connected with a covered alley. There is ample room for milk storage in the 1600 gallon milk cooler. Manure is handled with alley scrapers, out to an 850,000 gallon manure pit and a bit of pack penning. Feed is stored in 2 large feed bunks as well as a 43 X 80 Coverall. Outbuildings include an 80 X 60 drive shed and a 60 X 60 heated shop with concrete floor. The well maintained 4-bedroom, 2 bathroom home is perfect for a family, offering an expansive front yard with many mature trees, wrap around porch, and large living spaces. (id:28006)
7 Doerr Court
North Middlesex, Ontario
TO BE BUILT - Introducing The Richmond by Parry Homes a beautifully designed and thoughtfully crafted two storey home offers a seamless blend of timeless charm and contemporary finishes, perfect for families seeking both comfort and style. From the covered front porch, step into a spacious foyer that immediately showcases the homes bright and welcoming feel. The open-concept main floor is designed for both everyday living and entertaining, featuring a modern kitchen with quartz countertops, a corner pantry, and elegant finishes that carry through to the adjoining dining area. Large patio doors invite natural light and create a smooth transition to the backyard. The great room offers a bright and welcoming atmosphere, creating a natural gathering space for family and friends. A practical mudroom off the garage and a stylish 2-piece bath complete the main level. Upstairs, you will find three generously sized bedrooms, including a relaxing primary suite with a walk-in closet and a beautifully appointed ensuite with dual sinks. A second full bath, also with dual sinks, and convenient upper-level laundry offer thoughtful touches for modern family living. The interior combines luxury vinyl plank, ceramic tile, and soft carpet creating a clean, contemporary look that's both stylish and practical. With recessed lighting, neutral tones, and tasteful stone accents on the exterior, The Richmond delivers lasting appeal with a fresh, move-in-ready aesthetic. Built with care by Parry Homes, this is a home where style meets substance in a friendly, growing community just a short drive from London. Please note that pictures are from a previous model Richmond Model and some finishes and/or upgrades shown may not be included. Taxes & Assessed Value yet to be determined. (id:28006)
259 Clarence Street
London East, Ontario
For Lease - $1,399/month. Welcome to this updated 2-bedroom, 1-bathroom upper unit located in a well-maintained four-plex just outside the vibrant Soho district of downtown London. The building features newer modern siding, offering enhanced curb appeal and improved energy efficiency. Inside, you'll find contemporary laminate flooring throughout, a functional layout, and two comfortable bedrooms ideal for individuals or couples. Residents enjoy access to shared pay-per-use laundry facilities, plus the convenience of one dedicated parking space included. Experience all the benefits of downtown living with shops, restaurants, entertainment, and public transit just steps away. Nearby bus routes provide direct access to both Fanshawe College and Western University, making this location particularly appealing to students and working professionals. Rent includes water. Tenant to pay personal hydro and heat (baseboard heating). Application, credit check, proof of income, and references required. (id:28006)
73 Renaissance Drive
St. Thomas, Ontario
Welcome to 73 Renaissance Drive, an elegant MP-built home that blends comfort, style, and thoughtful design. the heart of the home is a stunning GCW kitchen with upgraded cabinetry, perfect for both everyday living and entertaining.The main floor offers exceptional convenience with main-floor laundry, a spacious primary bedroom complete with a walk-in closet and private en suite, a secondary bedroom, a powder room, and abundant storage throughout. The expansive living room is designed to impress, featuring a tray ceiling, custom built-in cabinetry, and a luxurious 75-inch TV that is included in the sale. Enjoy year-round comfort with custom blinds, and step outside to the covered deck with a natural gas BBQ hookup-ideal for hosting family and friends. Whether you're relaxing on warm summer evenings in the backyard or enjoying your morning coffee on the inviting covered front porch, this home offers a perfect balance of tranquility and refined living.The lower level includes two additional bedrooms already framed and ready for your finishing touches, along with a fully finished bathroom and generous space for future living or entertaining areas-offering endless possibilities to grow with your needs.Located in a highly desirable neighbourhood close to walking trails and parks, this meticulously maintained home is truly a rare find. Book your private showing today and experience everything 73 Renaissance Drive has to offer. (id:28006)
301 Portrush Place
London North, Ontario
Beautiful 2-storey home nestled on a quiet court in the desirable Cedar Hollow community. Featuring just shy of 2400 sq ft above grade, 4 bedrooms, 2 full and 1 half baths. Eat-in kitchen with ample cabinet space, pantry, large eating area and sliding doors that lead to a private deck. Spacious living room with a gas fireplace flanked by windows that look out onto the private yard and trees.The separate dining area would also make a great family room, home office, play room or whatever suits your families needs. Upstairs, you'll find four bedrooms, including a generous primary suite with a walk-in closet and a spa-like ensuite with soaker tub, tiled shower and double sinks. Three additional bedrooms and a full bathroom with double sinks. The unfinished basement provides opportunity for future development. Large windows, cold storage and no awkward posts. Family friendly neighbourhood with a park just around the corner and Cedar Hollow Public School. Hop on the Thames Valley Parkway and enjoy the bike and walking paths around the Thames River. Close to public transportation, shopping and amenities. (id:28006)
640 Ketter Way
Plympton-Wyoming, Ontario
TO BE BUILT - Introducing "The Marshall" built by Colden Homes located the charming subdivision of Silver Springs in the town of Plympton-Wyoming. This home offers 1,706 square feet of open concept living space. With a functional design and modern farmhouse aesthetics this property offers a perfect blend of contemporary comfort and timeless charm. Large windows throughout the home flood the interior with natural light, creating a bright and welcoming atmosphere. The main floor features a spacious great room, seamlessly connected to the dinette and the kitchen, along with a 2 piece powder room and convenient laundry room. The kitchen offers a custom design with bright two-toned cabinets, a large island, and quartz countertops. Contemporary fixtures add a modern touch, while a window over the sink allows natural light to flood the space, making it perfect for both everyday use and entertaining. Upstairs, the second floor offers three well-proportioned bedrooms. The primary suite is designed to be your private sanctuary, complete with a 4-piece ensuite and a walk-in closet. The other two bedrooms share a 4-piece full bathroom, ensuring comfort and convenience for the entire family. Ideally located near the 402 & a short drive to Sarnia & Strathroy, enjoy peaceful suburban living with easy access to nearby conveniences. Price includes HST, Tarion Warranty, Property Survey. *Please note that pictures are from a previously built home & for illustration purposes only. Some finishes and/or upgrades shown may not be included in base model specs. Taxes & Assessed Value yet to be determined. (id:28006)
308 St. George Street
Chatham-Kent, Ontario
Rare investment opportunity in a charming small town of Dresden, Ontario near Chatham. Perfect for entrepreneurs investors alike. TWO business uses for the price of ONE. Property consists of two free standing building: a fully operational GAS STATION and RESTAURANT building. Both are ideally located on the main street, ensuring high visibility and consistent traffic from both local residents and drive through from all different highways. Lot has 110.66 Foot by 129.93 Foot and Total Area of 14,369.81 Square Foot(or 0.330 Acres). Plenty of parking for visiting patrons. Book a Showing today and see more of what this property has to offer! (id:28006)
714 Dundas Street
London East, Ontario
Unit 1Two Bed Rent: $1,450/m. Unit 2 One Bed Rent: $1,440/m. Unit 3 One Bed Rent: $1,400/m. Unit 4 One Bed Rent: $1450/m. Cash cow or Development potential. Prime Investment Opportunity at 714 & 720 Dundas St, London, ON! These side-by-side lots, feature a 4-plex and an 8-plex, delivering a robust 7.37% cap rate with a Net Operating Income of $125,354. Perfect for investors seeking strong cash flow or developers eyeing redevelopment potential, these properties are strategically located on vibrant Dundas Street, a key corridor with access to City of London CIP grants, including Development Charge exemptions and Tax Increment Equivalent Grants. Zoned for potential high-density residential or mixed-use projects, the combined lots offer flexibility for immediate rental income or future development. Don't miss this rare chance to acquire a high-yield, value-add asset in a growing market contact us today for financials and development details! Properties must be sold together. (id:28006)
720 Dundas Street
London East, Ontario
Unit 1One Bed Rent: $734/m. Unit 2 One Bed Rent: $1375/m. Unit 3 One Bed Rent $1,450/m. Unit 4 One Bed Rent $1400/m. Unit 5 Two Bed Rent $1,600/m. Unit 6 One Bed Rent $528/m. Unit 7 One Bed Rent $1,225/m. Unit 8 One Bed Rent $1286/m. Cash cow or Development potential. Prime Investment Opportunity at 714 & 720 Dundas St, London, ON! These side-by-side lots, feature a 4-plex and an 8-plex, delivering a robust 7.37% cap rate with a Net Operating Income of $125,354. Perfect for investors seeking strong cash flow or developers eyeing redevelopment potential, these properties are strategically located on vibrant Dundas Street, a key corridor with access to City of London CIP grants, including Development Charge exemptions and Tax Increment Equivalent Grants. Zoned for potential high-density residential or mixed-use projects, the combined lots offer flexibility for immediate rental income or future development. Don't miss this rare chance to acquire a high-yield, value-add asset in a growing market contact us today for financials and development details! Properties must be sold together. (id:28006)
12 - 14 Cadeau Terrace
London South, Ontario
Gorgeous one floor all brick detached condo in desirable Byron with finished lower level with walk out to ravine type setting and trees and great for bird watching. Kitchen doors open to raised deck overlooking the beautiful wooded area. Pride of ownership is very apparent. (id:28006)
116 - 22790 Amiens Road
Middlesex Centre, Ontario
Experience the pinnacle of adult lifestyle living in this meticulously maintained 2-bedroom modular home, located within a secure, gated resort community. The interior impresses with soaring cathedral ceilings and an open-concept layout featuring durable vinyl plank flooring, a large kitchen with built-in laundry, and a custom entertainment unit with an integrated electric fireplace. The standout feature is the private, large covered deck located directly off the primary bedroom, offering a serene outdoor sanctuary for morning coffee or evening relaxation. This property is as functional as it is beautiful, boasting three storage sheds- including one equipped with electricity for hobbies and projects. Beyond your front door, you'll enjoy a vibrant social life with access to a licensed community center, swimming pool, dog park, and dedicated areas for large-scale events. Perfect for those seeking a "lock-and-leave" lifestyle, this low-maintenance home combines modern comfort with the best amenities the 55+ community has to offer. (id:28006)
60 - 35 Waterman Avenue
London South, Ontario
Unlock your dream lifestyle - A modern Haven awaits! Seize this rare opportunity to own this breathtaking two story townhome that has been professionally renovated from top to bottom. This move-in-ready, 3 bedroom, 1 1/2 bath offers timeless elegance making it a one of a kind at an unbeatable value. The new kitchen features crisp white shaker cabinets, new countertop, finished with striking gold handles and faucet with new stainless steel appliance and hood fan. Immerse your self into the open-concept main floor featuring large dining area with a striking gold crystal chandelier and family room bathed in natural light, sleek blinds, light oak vinyl plank flooring, new pot lights and elegant shiplap feature wall. The private rear patio is your perfect escape for relaxation surrounded by lush greenery. As you make your way up to the second floor you will find a fully renovated 3 piece bathroom, large master bedroom and 2 generously sized bedrooms with all new flooring through-out. As you head to the transformative finished basement, your personal retreat offering additional living space. The large window allows plenty of natural light, beautiful shiplap feature wall, spot lights, new vinyl flooring creating a place to relax and enjoy. Additional features include brand-new air conditioner, owned hot water tank and furnace. This place is sure to impress. (id:28006)
1507 - 380 King Street
London East, Ontario
Rare 3-bedroom, 2-bathroom unit in downtown London. So many great shops, restaurants, and entertainment just steps from your front door! Heat, hydro, water, cable and internet and amenities included in condo fees! Bright and airy open-concept living/dining area with large windows throughout. Spacious kitchen with built-in appliances. Primary bedroom with ensuite and private balcony. Convenient in-suite laundry. Enjoy the fresh air and city views from the sprawling balcony. Underground parking spot included. Tons of great condo amenities to enjoy including indoor swimming pool, exercise room, rooftop patio and more! (id:28006)
5 Sycamore Road
Southwold, Ontario
Just built in the desirable neighborhood of Talbot Ville Meadows. This elevation features generous stone detail, a high peaked roofline, and a 3.5 car garage. Located on a 140-foot-deep lot, backing onto open space. This 4-bedroom new build has 2855 sq ft of beautifully finished living space. The main floor has 9ft ceilings with large picture windows throughout. A mudroom off the garage that provides ample storage. An oversized office with double glass doors at the front entry. Custom cabinetry in the kitchen with quartz countertops & backsplash and a walk-in pantry. The large living room has a feature fireplace, anchored by 2 arched built-in cabinets. The upper floor has laundry with storage and folding counter, 9 ft ceilings, and walk-in closets in every bedroom. The primary bedroom offers a beautiful ensuite with a large walk-in double shower and a freestanding tub. Second bedroom also offers its own full ensuite. Superior design & quality built by Millstone Homes of London. (id:28006)
79 - 1241 Beaverbrook Avenue
London North, Ontario
Beautifully maintained and thoughtfully updated one-floor condo featuring a finished lower-level walkout and double garage. Ideally located within steps of Costco, Angelo's Bakery, Farm Boy, and a wide range of nearby amenities and services. This original-owner home has been meticulously cared for and updated throughout. The deluxe kitchen offers custom cabinetry and granite countertops, complemented by hardwood flooring across the main level and a renovated ensuite. Major updates include a furnace replacement in 2009 and a new central air conditioner in 2025. The finished lower level walkout, complete with bedroom and bathroom, provides ideal space for guests or family. Enjoy outdoor living with a retractable awning-covered rear deck and lower patio. Numerous additional features and improvements throughout. Truly move-in ready (id:28006)
111 Lossing Drive
Norwich, Ontario
Welcome to 111 Lossing Drive, a beautifully finished 2023 built semi detached home located in the heart of the family friendly community of Norwich.From the moment you step inside, the home makes a strong first impression. The welcoming foyer features a custom built-in bench with elegant gold sconce lighting on either side, immediately setting the tone for the thoughtful design carried throughout the home. Soft neutral tones, upgrades throughout, and an abundance of natural light create a warm, refined feel that is both stylish and inviting.The main living space is the heart of the home. A striking stone feature wall with a gas fireplace, paired with custom built-ins, anchors the room and creates a comfortable, visually impressive gathering space. The open concept layout flows naturally into the kitchen and dining area, which stands out with high-end GE Café appliances, quartz countertops, and a statement waterfall island that brings both style and everyday function together.Upstairs, the home offers three spacious bedrooms, including a primary suite with its own ensuite bathroom, along with a separate full bathroom serving the additional bedrooms which is an ideal layout for growing families and guests alike.The partially finished basement adds valuable living space and is currently set up as a home gym, but could easily be used as a rec room, home office, or media space to suit your needs.Set within a quiet, welcoming neighbourhood, 111 Lossing Drive offers the rare combination of nearly new construction, thoughtful upgrades, and move-in-ready living... An exceptional opportunity to own a home where comfort, style, and functionality come together effortlessly. (id:28006)
1773 Beaverbrook Avenue
London North, Ontario
Welcome to this gorgeous custom-built former model home offering upscale finishes at an approachable price. The bright open concept main floor impresses with soaring ceilings, pot lights throughout, hardwood flooring, large gas fireplace, a standout oversized island with full-height cabinetry in the chef's kitchen, main floor laundry and a powder room, perfect for everyday living and entertaining. Step outside to a large custom deck and enjoy a private backyard retreat. Upstairs features three generously sized bedrooms, including a sunken primary suite with a huge walk-in closet and a spa-inspired ensuite with two separate sinks, a deep soaker tub, a large walk-in shower and a fully separate toilet tucked behind a pocket door for added privacy. Elegant tray ceilings with recessed lighting elevate both the primary and ensuite. A second full bathroom with double sinks completes the upper level.The fully finished basement with a second fireplace adds valuable living space with an additional bedroom and bathroom, plus rough-ins for a kitchenette and washer and dryer, ideal for an in-law suite, future bar, or guest setup. Finished with a double car garage and close proximity to Western University, great schools and hospitals, this home offers style, space, and convenience in one exceptional package. Book your showing today! (id:28006)
26 Sloane Crescent
London South, Ontario
Welcome to this spacious family home nestled on a quiet street in lovely South London. A bright foyer with an open staircase sets the tone for comfortable family living. The main level offers excellent space to gather, featuring a generous living and dining room combination with large windows, a family-friendly eat-in kitchen with direct access to the backyard, and a sunken family room with a cozy fireplace and built-in shelving-perfect for movie nights and relaxed evenings. A convenient main-floor laundry/mudroom with sink and storage and 2-piece bathroom complete the main floor. The upper level is thoughtfully designed for families, offering four generous bedrooms and two full bathrooms, including a spacious primary retreat with walk-in closet and private ensuite. The fully finished lower level boasts valuable bonus space with a large recreation room, an additional bathroom, and two versatile office/den rooms-ideal for homework areas, playrooms, or work-from-home needs. Outside, enjoy a fully fenced backyard with patio, perfect for kids, pets, and summer gatherings, along with a double car garage and ample storage. Located in a well-established, family-friendly area close to schools, parks, playgrounds, shopping, and everyday amenities, with easy access to transit and major routes. A wonderful opportunity for growing families in a sought-after South London location. Metal roof (approx. 2023), furnace approx. 10-15 years, A/C approx. 2021, water heater owned. (id:28006)
143273 Hawkins Road W
South-West Oxford, Ontario
Are you ready to escape to the country life? This hard-to-find property is nestled on just under 40 acres, with 8 workable acres. With Ag Zoning, this stunning property could serve as a hobby farm, equestrian farm, or country playground, with tremendous potential for outdoor enthusiasts and animal lovers alike. The 30 acres of bush is teeming with deer, turkeys and other wildlife. It also allows for trails or a cabin, and is a source of ample lumber to harvest for evening campfires. The 2 year old, custom built ranch home offers approx. 3500 sq. feet of living space, with large windows at rear of the home. The Egress windows in the fully finished lower level provide a beautiful view of the property. There are 3 bedrooms on the main floor, with two full bathrooms, plus a powder room. On the lower level, you will find 3 bedrooms and 1 full bath. The open concept kitchen, dining and living room area with natural gas fireplace is a great place to entertain. Off the kitchen, there is a Muskoka-style sunroom, with doors to a large deck. This cozy spot is a great place to enjoy a cottage-like atmosphere, with privacy and a pellet stove. Additionally, the home has a 22kW natural gas generator and includes an attached oversized, 30'x30' 2 car garage, which includes a 3rd overhead door for your toys! The insulated and heated 25'x40' shop is perfect for additional storage, or a man cave / She Shed. This Oxford County property is near the beautiful town of Tillsonburg, and is a short drive to many major centres off of the 401. There is plenty of room here to spread your wings and enjoy the country life. Come take a look at this unique opportunity, and own a piece of rural paradise for you and your family! (id:28006)
142 Chesley Avenue
London East, Ontario
Welcome to 142 Chesley Ave, a beautifully updated home tucked into a quiet, well-establishedLondon neighbourhood where pride of ownership shines. This 2+1 bedroom, 2 bathroom property has been thoughtfully refreshed throughout with new flooring, a modernized kitchen and bathrooms, updated lighting, and newly installed Northstar windows (Fall 2025), offering a move-in-ready experience. The finished walkout basement provides excellent flexibility and future potential for a multi-family or in-law setup, adding value and versatility for a range of buyers. A fenced yard gives you privacy and space to relax or entertain, while ample parking and five brand-new appliances complete the package. Located close to parks, shopping, transit, schools, and the library, this home is one that's ready to start its next chapter with you. (id:28006)
143273 Hawkins Road
South-West Oxford, Ontario
Are you ready to escape to the country life? This hard-to-find property is nestled on just under 40 acres, with 8 workable acres. With Ag Zoning, this stunning property could serve as a hobby farm, equestrian farm, or country playground, with tremendous potential for outdoor enthusiasts and animal lovers alike. The 30 acres of bush is teeming with deer, turkeys and other wildlife. It also allows for trails or a cabin, and is a source of ample lumber to harvest for evening campfires. The 2 year old, custom built ranch home offers approx. 3500 sq. feet of living space, with large windows at rear of the home. The Egress windows in the fully finished lower level provide a beautiful view of the property. There are 3 bedrooms on the main floor, with two full bathrooms, plus a powder room. On the lower level, you will find 3 bedrooms and 1 full bath. The open concept kitchen, dining and living room area with natural gas fireplace is a great place to entertain. Off the kitchen, there is a Muskoka-style sunroom, with doors to a large deck. This cozy spot is a great place to enjoy a cottage-like atmosphere, with privacy and a pellet stove. Additionally, the home has a 22kW natural gas generator and includes an attached oversized, 30'x30' 2 car garage, which includes a 3rd overhead door for your toys! The insulated and heated 25'x40' shop is perfect for additional storage, or a man cave / She Shed. This Oxford County property is near the beautiful town of Tillsonburg, and is a short drive to many major centres off of the 401. There is plenty of room here to spread your wings and enjoy the country life. Come take a look at this unique opportunity, and own a piece of rural paradise for you and your family! (id:28006)
74 - 700 Exeter Road
London South, Ontario
Welcome to 700 Exeter Road. A beautifully renovated, move-in-ready two-storey townhouse in a fantastic, convenient location. This home offers 3 spacious bedrooms and 1.5 bathrooms, with thoughtful updates throughout. The main floor features a bright, open-concept living and dining area, perfect for everyday living and entertaining. Large window in the living room allows tons of natural sunlight, creating a warm, clean, and welcoming space. The updated kitchen is modern and functional, complemented by renovated bathrooms, new flooring and fresh paint throughout. The fully finished lower-level rec room adds valuable extra living space, ideal for a family room, home office, or play area. Additional highlights include an owned water heater, two parking spaces, newer furnace (less than 3 years old), excellent overall condition, and a layout that's both practical and inviting. This home has been well cared for, shows beautifully, and is truly move-in ready. Located close to shopping, schools, highway, parks, and major routes, this is an excellent opportunity for first-time buyers, families, or investors looking for a turnkey property. Don't miss your chance to get into this updated townhouse! (id:28006)
47 Heaman Crescent
Lambton Shores, Ontario
Nestled just steps away from the serene shores of Lake Huron, this charming and unique cottage offers the perfect escape from the hustle and bustle of everyday life. Surrounded by lush, towering trees, the cabin exudes rustic warmth and tranquility, making it an ideal destination for those seeking a peaceful getaway.The cabins natural wood exterior blends seamlessly with its forested surroundings, providing both privacy and a stunning backdrop. Inside, the cabin boasts a cozy, inviting atmosphere with a gas fireplace, and large windows that allow you to enjoy views of the trees and hear the nearby lake. Many updates throughout that help maintain the original integrity of the cottage including, hardwood floors, replacement windows, 100 amp service, fully winterized throughout and a fabulous sunroom with soaring ceilings and stone floors. A gas bbq and hot tub compliment the patio with ample areas to entertain, relax and enjoy. Whether you are curling up with a good book in front of the fire, or sipping your morning coffee on the deck as the sun rises over the trees, the cabin offers the perfect setting for relaxation.What makes this cabin even more special is its proximity to Lake Huron. Just a short walk away, you can enjoy the pristine beach, take a swim in the refreshing waters, or spend your days kayaking, paddleboarding, or simply soaking in the natural beauty. Additionally, the cabin is within walking distance to the vibrant town of Grand Bend, where you can explore local shops, restaurants, and enjoy the lively atmosphere of one of Ontarios most beloved beach destinations.Whether you're seeking adventure on the water or quiet moments in nature, this log cabin offers an unforgettable retreat with a perfect blend of rustic charm and modern comfort. (id:28006)

