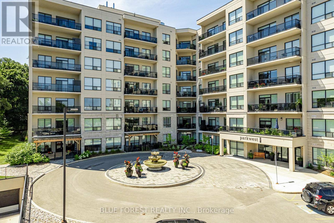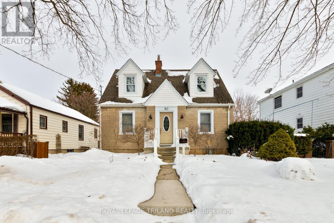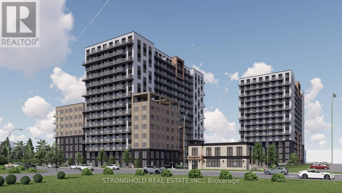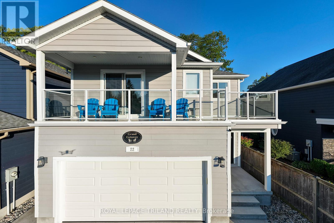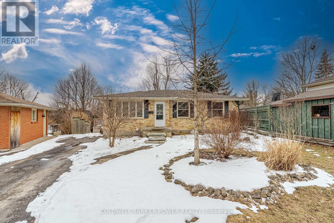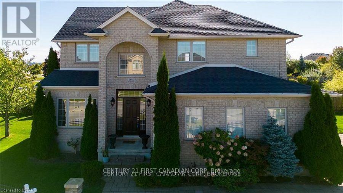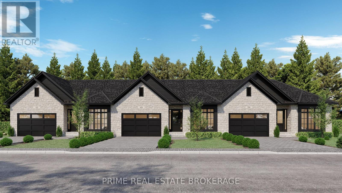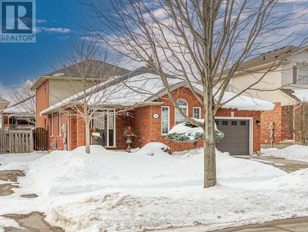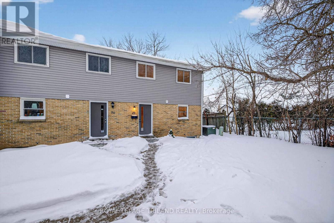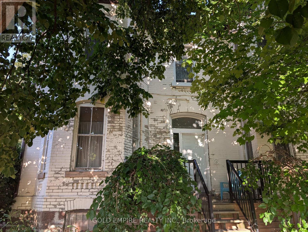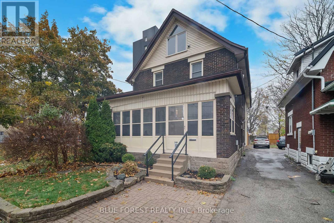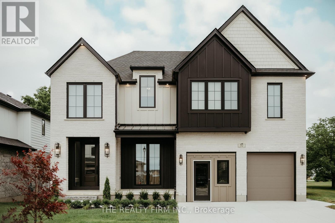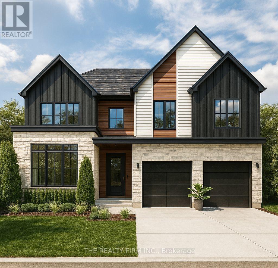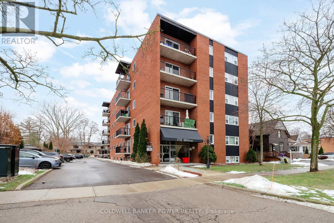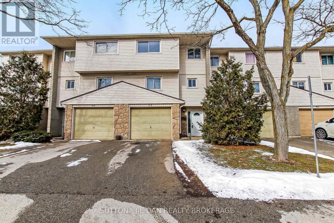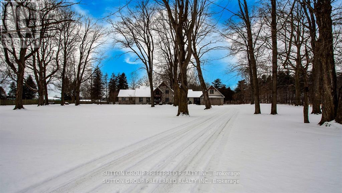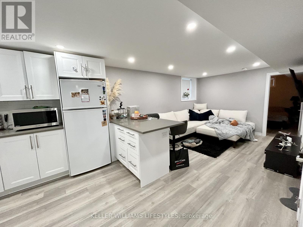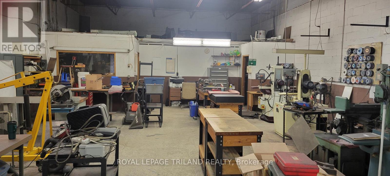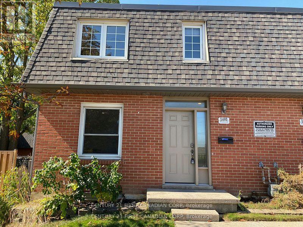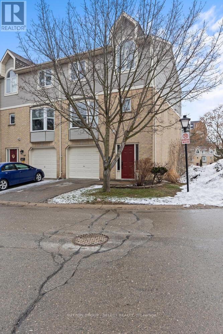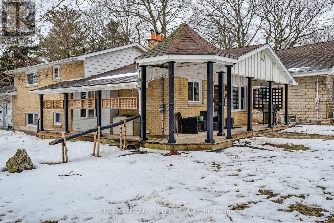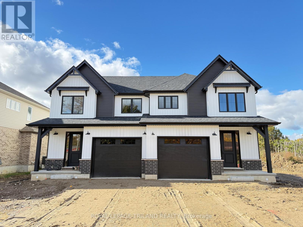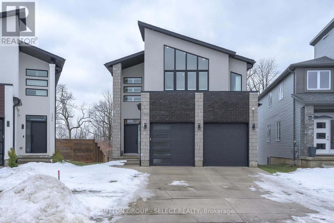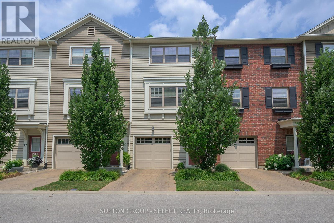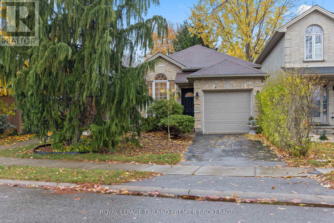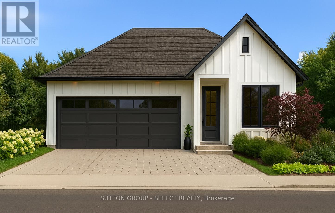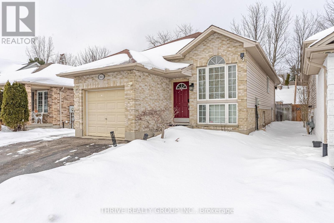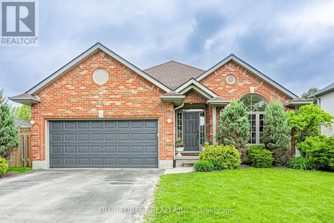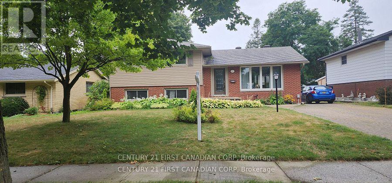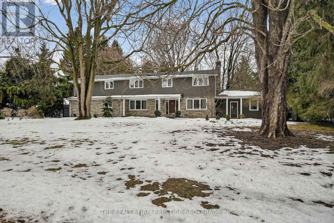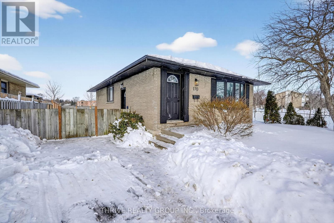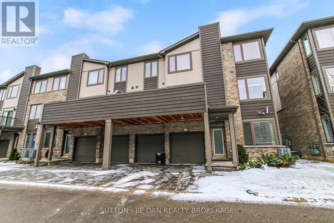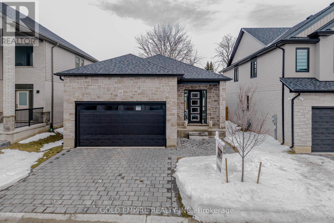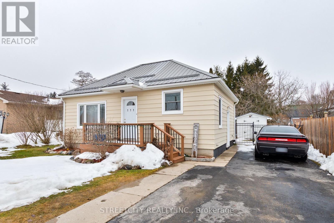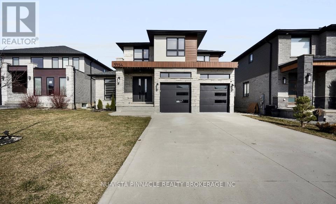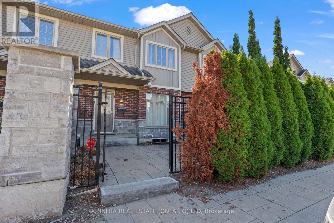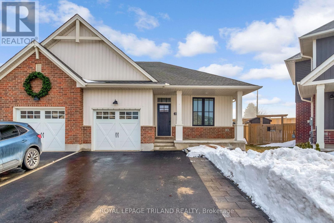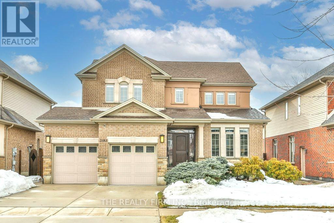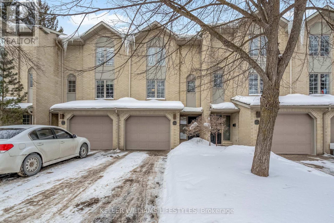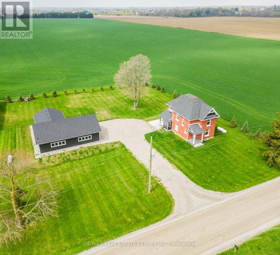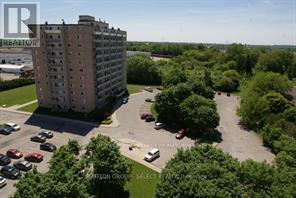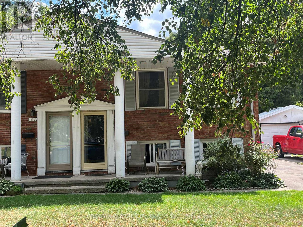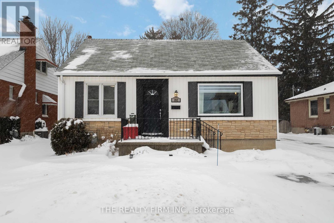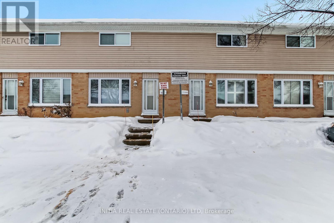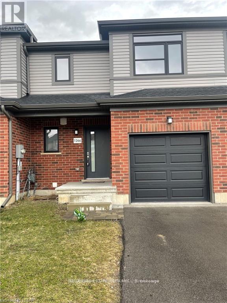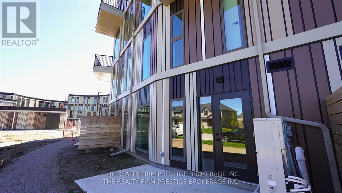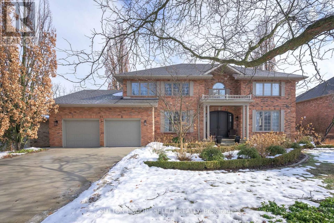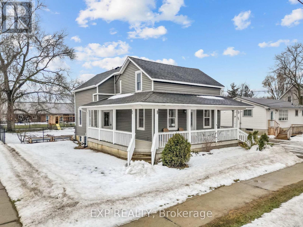406 - 1200 Commissioners Road W
London South, Ontario
Stylish and modern 6-year-old condo (Parkwest) perfectly situated across from the scenic Springbank Park in highly sought-after Byron. The bright, contemporary kitchen is thoughtfully designed for both style and function, featuring crisp white cabinetry, stainless steel appliances, quartz countertops, tile flooring, and a convenient breakfast bar that opens to the main living area. The open-concept layout flows effortlessly into the dining and living spaces, finished with warm laminate flooring and anchored by a sleek electric fireplace. The South facing unit enjoys sunshine throughout most of the day, creating a warm and inviting atmosphere year round. Step out onto your private balcony, surrounded by mature trees, an ideal spot to enjoy morning coffee or unwind in peace. The spacious primary bedroom boasts a professionally designed walk-in closet and large windows that flood the room with natural light. A versatile den provides the perfect flex space for a home office, guest room, or reading nook. The oversized 5-piece bathroom is both elegant and functional, offering double sinks, quartz countertops, large tub, and a glass-enclosed shower. Additional features include in-suite laundry, owned underground parking space, and a private storage locker. Residents enjoy exceptional amenities, including a stylish party room with pool table, kitchen and lounge area; a fully equipped fitness room, two outdoor patios, a guest suite, and even a private golf simulator room. Ample visitor parking. Enjoy direct access to the park with walking trails along the Thames River. Walking distance to shopping, restaurants, and bus stop. For those avid skiers, Boler Mountain is just minutes away. Condo fees include heating, air conditioning, water, building insurance, and outdoor maintenance making for effortless living in a truly exceptional location. (id:28006)
90 Locust Street
St. Thomas, Ontario
90 Locust Street offers more than just a roof over your head - it offers a lifestyle rooted in community and comfort. This classic 1.5 storey home perfectly captures the balance of character and functional living, making it an ideal sanctuary for those who value both aesthetic and ease. As you pull into your private driveway, the neighbourhood's quiet energy immediately makes you feel at ease. Stepping inside, the layout invites you to slow down and enjoy the art of living. The main floor is anchored by a formal dining room, a space designed for long Sunday brunches, candlelit dinners, and the kind of conversations that linger well after the meal is over. Transitioning toward the back of the home, the rear mudroom provides a dedicated "buffer zone" for organized living, keeping the main living areas pristine while offering the extra space needed for seasonal gear, strollers, or pet essentials.The upper level houses three bedrooms, providing a peaceful retreat for the whole family, serviced by an updated main bath. For those looking for a bit more versatility, the partly finished basement with half bath offers a blank canvas - perfect for a cozy media den, a workout studio, or a quiet office away from the household buzz. Step outside into the fully fenced backyard, your own private outdoor oasis. Whether you're hosting a summer barbecue, watching the dogs run, or simply enjoying a morning coffee under the shade of mature trees, this space is built for memories. Living here means being part of a neighborhood where evening strolls under the historic tree canopy are the norm, and the best of St. Thomas is just moments away. (id:28006)
1269 Hyde Park Road
London North, Ontario
1269 Hyde Park Road presents a rare opportunity to acquire a fully approved, high-density mixed-use development site in one of London's most established and desirable neighbourhoods - Oakridge. Situated on approximately 3.2 acres with strong frontage along Hyde Park Road, the property is positioned within a high-income, supply-constrained submarket known for long-term residents, strong homeownership, and exceptional livability. The site has planning approval in place for a major mixed-use high-rise redevelopment consisting of two 15-storey residential towers totaling 502 units, anchored by an 8-storey mixed-use podium with live/work units fronting Hyde Park Road. The approved concept also includes a separate 2-storey commercial building permitted for restaurant, retail, and office uses, creating additional income potential and a strong mixed-use street presence. Parking is accommodated through a combination of underground and structured parking, with additional surface parking serving the standalone commercial component. A multi-use pathway along the north property boundary enhances connectivity and aligns with municipal active transportation objectives. With approvals in place, the site offers a materially de-risked entitlement profile and a clear path to execution. Located along a major arterial corridor, the property benefits from excellent access to London Transit Commission routes, major shopping nodes, schools, parks, professional services, and nearby regional connections to Highways 401 and 402. Its proximity to Western University, employment areas, and established amenities supports long-term rental demand and reinforces the site's appeal for large-scale urban intensification. Data room available upon request. (id:28006)
22 Wondergrove Court
Lambton Shores, Ontario
5 BEDROOM / 4 BATHROM + 2 GARAGE 2019 DAZZLER - Steps from Main beach in Grand Bend, here's a newer 5 bed/4 bath home in Grand Bend's sought after Village sector w/impressive rental income going right back into your pocket! Whether it's for a retirement pad, family cottage, year round home with an easy walk to Grand Bend amenities, or a rental income machine, this house has all the bedrooms and bathrooms you've been looking for! With balconies on both sides of the home, this is one of the most impressive homes in the private Wondergrove subdivision. Only 7 yrs old, this wonderful 2 story charmer train beats ANYTHING in the downtown area for value on your dollar! Experience a level of privacy unmatched in the Village's only private subdivision, but still walk to to almost EVERYTHING in less than 5 minutes, including our world class beach & sunsets. Features in the home include large master with ensuite & walk-in closet, upper level laundry, 3 additional bedrooms & another full bath upstairs + upper level laundry, open concept main floor, 2 car garage & parking for 2 more, large sundeck - the list goes on. Kitchen boasts quartz counters w/ all appliances included plus the washer/dryer upstairs are also included! The Hardie board siding will be maintenance free for years to come! To top it off, house may be available FULLY FURNISHED with the kitchen fully equipped - a legitimate turnkey package at a fantastic price! This place doesn't need a thing, literally blowing away everything else this price range downtown! Book your showing TODAY! FREEHOLD VLC (vacant land / freehold condo) FEES OF $131.50 MONTHLY COVER MAINT. OF FENCE, COMMON AREA, SNOW REMOVAL ON ROADS, ROADS, ETC. (id:28006)
31 Key Hill Road
London North, Ontario
Welcome to this solid all-brick 3+2 bedroom, 2 full bath bungalow nestled on a quiet, tree-lined street in desirable North West London. Situated on an impressive pie-shaped lot-expanding to 82 feet across the rear-this property offers exceptional outdoor space and versatility in one of the city's most desirable neighbourhoods. Located close to top-rated schools, shopping, parks, and amenities-and just minutes to Western University and University Hospital-this home is perfectly positioned for first-time buyers, empty nesters, investors, or those seeking a smart condo alternative. Currently family-owned and rented to Western students, the property will be vacant as of April 30, 2026, offering flexibility for owner-occupancy or continued investment at market values. The main floor features hardwood flooring throughout, a welcoming family room upon entry, and a spacious eat-in kitchen perfect for everyday living and entertaining. Three generous bedrooms and a well-appointed 4-piece bath complete the level, offering comfort and functionality for families or downsizers alike. The fully finished lower level adds incredible value, boasting all new luxury vinyl plank flooring, two additional bedrooms with egress windows, a beautifully renovated 3-piece bathroom, a large family room, dedicated laundry area, and excellent storage space. With a separate entrance providing direct access to the backyard, the layout offers fantastic potential for multi-generational living or income opportunities. Step outside to enjoy the fully fenced backyard, complete with an oversized deck, expansive green space, and a large storage shed-ideal for kids, pets, gardening, or summer gatherings. Recent updates include new roof (2023), completely renovated lower bath (2023), new washer & dryer (2023). A rare opportunity to purchase a move-in-ready home in a prime North London location. (id:28006)
2016 Beaverbrook Avenue
London North, Ontario
This beautiful 2 storey home features 4 bedrooms, 3.5 bathrooms and a fully finished basement. It has been freshly painted throughout and is move in ready! The main entrance greets you with vaulted ceilings, tile floor, and tonnes of natural light. Entering into an open concept main floor with a huge kitchen that features stainless steel appliances, dining space and opens out to the great room which offers a natural gas fireplace, this space is perfect for gathering with family at the end of a long day. Walk outside to enjoy the fully fenced in yard complimented by various fruit trees and featuring a double car garage and parking for at least 4 additional cars in the driveway.Upstairs you will find 3 bedrooms and 2 full baths. Check out the beautiful primary bedroom which boasts a walk-in closet along with an ensuite with a shower, double-sink and jetted tub. The fully finished basement features a family room, additional bedroom and a full bathroom with a shower. This home has more than enough space for your family! Located in north west London. Everything you could ever need is located within minutes of your front door. Close to shopping, restaurants, University Hospital, Western University, public transit and schools. (id:28006)
Lots 1-19 - 120 Kent Street
Lucan Biddulph, Ontario
Welcome to Kent Villas, Lucan's premier townhome development by Wasko Developments, where luxury living meets thoughtful design and natural beauty. Nestled among mature trees and bordering a serene ravine, these bungalow townhomes offer unmatched privacy and tranquility. Each unit features premium finishes, including elegant stone countertops, and a cozy gas fireplace perfectly blending sophistication and functionality. The well-planned layout includes a main-floor primary bedroom with ensuite and an additional bedroom on the same level, ensuring both comfort and accessibility. With beautiful curb appeal highlighted by a stone facade, these homes are designed to impress inside and out. This is your opportunity to be part of something exceptional. Now launching the first block of 19 premium units - experience the elegance of modern living, brought to you by Wasko. (id:28006)
228 Chelton Road
London South, Ontario
Pride of ownership is evident throughout this custom-built, all-brick 4-bedroom home, offered for the first time by its original owner in the highly desirable Summerside neighbourhood. Ideally located near highly-ranked schools, excellent shopping and dining, City Wide Sports Park, and quick access to Victoria Hospital & Highway 401, this home blends space, comfort, and convenience. The main floor showcases a thoughtful and versatile layout, featuring a large bedroom/home office near the front entry, formal living and dining rooms with hardwood floors, and a spacious eat-in kitchen with quartz countertops and a gas stove. An impressive, oversized family room anchors the home, perfect for entertaining with newer hardwood flooring, a gas fireplace, and seamless access to the backyard and lower level. A refreshed 3-piece bath with granite vanity and convenient main-floor laundry complete this level. Upstairs, hardwood floors continue through three generous bedrooms and a full 4-piece bathroom. The lower level expands the living space with a large recreation room, kitchenette with gas stove, two oversized cold cellars, and ample storage. Outdoors, the fully fenced backyard is beautifully landscaped and designed for enjoyment, offering a covered pergola, renovated wood deck, storage shed, and open green space. Additional upgrades include a new roof (2022), upgraded concrete double driveway, California shutters, in-ground sprinkler system, and two gas BBQ lines-one in the backyard and one in the attached garage. (id:28006)
29 - 470 Second Street
London East, Ontario
Welcome to this spacious 4 bedroom, 3 bath end unit townhome offering comfort, convenience, and low-maintenance living. Enjoy the added privacy of an end unit along with the peace of mind that snow removal and lawn care are taken care of for you. The functional layout provides generous living space for families, professionals, or investors alike. Ideally located within walking distance to local amenities, shopping, transit, and Fanshawe College, this home delivers unbeatable convenience. A fantastic opportunity to own a well situated, move in ready property with carefree living. Recent upgrades include new siding and front doors on all units (2025). (id:28006)
42 Wellington Street N
Woodstock, Ontario
**BEING SOLD UNDER POWER OF SALE, VTB AVAILABLE at only 3% interest**. 42 Wellington St N is an all-brick century semi-detached duplex. The property contains two units: Unit 1 is a main floor one-bedroom plus bonus room and one full bath, rented to a long-term tenant at $800/month inclusive. Unit 2 is an upper floor three-bedroom, 1.5-bath unit rented at $1,100/month inclusive. The unfinished basement includes shared laundry facilities for both units. The home features a stone foundation, equipped with forced-air heating, a 100-amp breaker panel, and a durable metal roof. While the property requires some exterior work and additional interior updates, it presents an excellent opportunity for an investor with a vision. With its blend of historic charm and practical updates, this duplex offers strong income potential! (id:28006)
246 Grey Street
London East, Ontario
Welcome to this 2800sqft+, beautifully updated 2.5-storey character home, offering the perfect blend of classic charm and modern convenience. Located on a massive lot in a high-demand rental market, this property offers flexibility whether you're seeking a stunning family residence, an income-generating investment, or the potential to create multiple rental units. Step inside and be greeted by timeless features such as high ceilings, detailed trim work, and rich hardwood flooring, all enhanced by contemporary upgrades. The spacious, light-filled kitchen is a showstopper with sleek cabinetry, premium countertops, and stainless steel appliances perfect for entertaining or everyday living. Multiple fireplaces throughout the home bring warmth and character to each space. The primary suite is a serene escape, featuring vaulted ceilings, a walk-in closet, and direct access to the fully renovated ensuite. Generously sized additional bedrooms offer space for guests, a home office, or a growing family. Outside, you'll find a brand new gate that adds both privacy and curb appeal, plus a hydro-equipped double-car garage, ideal for conversion into a secondary dwelling or as another hang out spot. The neighbourhood is on the rise, with numerous new developments and buildings underway, adding future value and vibrancy to the area. With zoning potential for multi-unit use and strong rental demand, this is a rare opportunity to secure a versatile property in an up-and-coming location. Live in, rent out, or reimagine the space the possibilities are endless. Schedule your private tour today! (id:28006)
52 Royal Crescent
Southwold, Ontario
Halcyon Homes proudly presents- The Geneva. Crafted with intention and no detail overlooked, the White Oak Dream House lives up to its name with 4000 sq ft of stunning design to call home. Main floor office features floor + ceiling venetian plaster design, cast in natural light. The kitchen of your dreams offers all white oak cabinets with custom built-ins, granite countertops, butlers pantry and high end built in appliances. Great room overlooks premium lot with large bank of windows, highlighted by white oak built-ins and natural gas fireplace. Second floor is home to dreamy primary bedroom with walk through closet which includes custom built-ins, to enter a resort like 5pc ensuite. Three more bedrooms, 2 bathrooms, laundry room and flex-loft space complete the floor. Don't miss any of your favourite podcast or song with sono speakers wired throughout, as you move floor to floor. Fully finished basement proudly showcases an impressive 96 liner inch fireplace, accented with a microcement finish, the same detail can be found on the wet bar (complete with bar fridge and panel ready dishwasher). Guests (or inlaws) will enjoy the perks of a fifth bedroom below, with full bathroom. Outdoors you will find more space to entertain with two 300 square foot patio spaces (one composite, one concrete). This is a true pleasure to view and is even more impressive in person! For full list of upgrades, or to book a private viewing, call today! (id:28006)
Lot 52 Royal Crescent
Southwold, Ontario
*UNDER CONSTRUCTION* Halcyon Homes Proudly Presents- 'BOWEN'- Opportunity to Build new with quality and affordability hand in hand. This beautiful model offers just over 2000 square feet of finished space with an open concept design and quality finishes. Space to work and grow in mind with 4 bedrooms, 2.5 baths + main floor office space. Bring your dream to life without sacrifice to quality. Added opportunity down the road to complete the basement to suit your needs and add to your square footage! Visit us at our Model Home Sales Centre; 52 Royal Cres. (id:28006)
403 - 570 William Street
London East, Ontario
Welcome to 570 William Street! A charming two bedroom unit located in the heart of Woodfield; walking distance to coffee shops, Victoria Park, and downtown. This home features hardwood floors, crown moulding, a newer kitchen with updated stainless steel appliances, and in-suite laundry. Enjoy your morning coffee on the private, south facing balcony! Located in a well maintained and updated building, with reasonable condo fees! (id:28006)
44 - 300 Sandringham Crescent
London South, Ontario
Centrally located in London south near LHSC Hospital and Major highways and amenities. This Multi storey town home, Fully Renovated with Modern finishing, open concept design at its best. Enjoy the spacious eat in kitchen overlooking high ceilings in family room with wood burning fireplace,FULL WASHROOM on main floor., 3 large bedrooms, cheater en suite, patio off to private fenced yard, fully finished rec room with full bathroom, Call Now for showing (id:28006)
2909 Brigham Road
Middlesex Centre, Ontario
Magnificent, custom-built post and beam home, masterfully designed by Steve Sims of The Barnswallow Company, is a true architectural masterpiece waiting to be your personal sanctuary. Step into the awe-inspiring great room, where a soring 23'9" ceiling frames the majestic river rock gas fireplace that reaches for the sky, complimented by soaring custom Anderson Windows that invite natural light to dance across the expansive space. Chef's kitchen with U shaped island with granite counters and back splash, double ovens, coffee bar, wine bar, walk in pantry with second fridge. Main floor Master Bedroom with Vaulted Decorative ceiling and 5 pc ensuite, heated floor, designer walk in closet. Formal dining and living room. Main floor office with separate entrance from breezeway/mudroom. Second floor loft overlooking great room with reading area and 2 large bedrooms, 3 pc bath. Lower level family, floor to ceiling river rock gas fireplace, over sized windows, gym, 3pc bath with sauna, plenty of storage. 3 season bonus room over the garage. The backyard grounds offer a 24' x 28' deck overlooking 18' x 45' salt water pool. Shed, 2 furnaces, 2 air conditioners and back up natural gas generator **EXTRAS** Inclusions: Chest Freezer, Dishwasher. (id:28006)
Lower - 18 Queenston Crescent
London East, Ontario
Welcome to 18 Queenston Crescent, a modern and well-appointed 2-bedroom, 1-bathroom basement apartment offering comfortable living in a convenient East London location. With a private separate entrance, this spacious unit provides both privacy and functionality, making it ideal for professionals or a small family seeking a well-maintained home with easy access to major routes.The apartment features a bright, open living area, a contemporary kitchen, two generously sized bedrooms, and the convenience of in-suite laundry. Two parking spaces are included, and tenants are responsible for personal hydro only. Situated near Highway 401, Hamilton Road, and Highbury Avenue, this location offers quick access to shopping, transit, and everyday amenities. Available April 1st for occupancy. (id:28006)
16 - 280 Edward Street W
St. Thomas, Ontario
Prime commercial space for lease in North St. Thomas. Located just one block from the St. Thomas Bypass, this 2400 square industrial unit offers a strategic location only minutes from Highway 401 and the battery plant currently under construction. This unit has a small office space at the front, with the balance being open and a 2-piece washroom. Ceiling height is 12 feet to the underside of the roof truss. Ideal for warehousing.Additional costs: Tenant responsible for common area costs (currently $200.00 per month, with a final accounting at the end of each year). Tenant is responsible for heat, hydro, and interior upkeep. (id:28006)
1401 Wonderland Road N
London North, Ontario
FANTASTIC 3 BEDROOM END UNIT TOWNHOME IN A GREAT LOCATION NEAR SHERWOD FOREST MALL. WONDERFULFAMILY LOCATION FOR SCHOOLS AND SHOPPING ALL CLOSE BY. FULLY FINISHED BASEMENT WITH PRIVATE, FENCED REAR YARD. MANY UPGRADES. CARPET FREE. TENANT TO PAY UTILITIES. (id:28006)
43 - 9 Ailsa Place
London South, Ontario
The property at #43-9 Ailsa Place is nestled within the tranquil Ailsa Meadows complex, beautifully situated beside the Thames River and surrounded by mature greenery. This home offers a peaceful retreat with convenient access to nearby nature trails and essential amenities. Inside, the spacious living room features a cozy gas fireplace and walkout to the upper deck, perfect for relaxing or entertaining. The Bright, well-appointed kitchen includes ample cabinetry and an inviting dinette area. The home boasts three generous bedrooms, including a primary suite complex with a double closet and private ensuite. Recent updates, such as a newer furnace and central air system, add comfort and value to this charming property. (id:28006)
45 Upper Avenue
London North, Ontario
Welcome to 45 Upper Avenue, an elegant residence tucked into one of London, Ontario's most desirable, established neighbourhoods, where mature trees, quiet streets, and timeless charm set the tone for elevated living. This beautifully appointed 4+1 bedroom, 3-bathroom home offers exceptional versatility, highlighted by a luxurious, fully self-contained one-bedroom granny suite-perfect for multigenerational families, guests, or a potential income-generating opportunity. Inside, the home blends comfort and sophistication with bright, open living spaces and thoughtful updates throughout. Step outside and enjoy the convenience of being moments from top-rated schools, shopping, vibrant dining, scenic parks, and effortless transit connections. With its refined curb appeal, flexible layout, and prime central location, this property delivers a rare combination of lifestyle, convenience, and long-term value. Relax in the fully fenced back yard and enjoy the firepit or hot tub as you strive to live simply and get all you can out of life. The neighbourhood hosts annual bbq's and other events which provide a warm community feel. (id:28006)
3139a River Street
Brooke-Alvinston, Ontario
Exciting opportunity to own a brand-new luxury semi-detached home in the up-and-coming community of Brook-Alvinston, Ontario - just minutes to Watford, Strathroy, and Glencoe. Each home offers 1,860 sq. ft. above grade, featuring 4 spacious bedrooms and 2.5 bathrooms, designed with families, first-time buyers, and investors in mind. With a smart, open layout and quality finishes throughout, these homes provide exceptional value without compromising on style or space. The separate entrance to the basement gives you the perfect opportunity to create the perfect in-law suite. Whether you're looking to enter the market, upsize for your family, or add to your investment portfolio, these homes deliver space, affordability, and potential in a growing community. Construction to be completed soon - secure your future home today! (id:28006)
1308 Sandbar Street
London North, Ontario
Wrapped in modern stucco and brick and backing onto protected forest in Lawson Estates, this contemporary residence makes an unforgettable first impression. Inside, the open-concept design unfolds with intention - a sleek gourmet kitchen, quartz counters and an oversized waterfall island anchor the space, flowing seamlessly into the dining area and living room with statement feature wall and gas fireplace. Hardwood carries through the main and upper hall, while oversized windows and double patio doors bathe the home in natural light. Step onto the 11' x 29' glass-railed deck and take in the privacy & tranquility of the forest backdrop. Capture those serene moments -morning coffee, sunset wine, and quiet evenings all feel elevated here. A custom glass and quartz staircase leads to four bedrooms and upper laundry. The primary suite offers a spa-inspired 4-piece ensuite and deep walk-in closet, while a second bedroom enjoys ensuite access, vaulted ceiling and its own walk-in. With 9' ceilings on the main and second levels, plus a bright lookout lower level with large above-grade windows, the home feels expansive throughout. The finished lower level offers exceptional flexibility - family room, guest retreat, or additional bedroom with full 3-piece bath - along with a dedicated exercise room. Walk to Hyde Park Village for restaurants, cafés, and boutique shopping. Just 12 minutes to University Hospital, Western University, and Ivey Business School. Close to the Medway Valley Heritage Forest trail system and the Sifton Bog for those drawn to nature. Contemporary. Glamorous. Perfectly positioned. (id:28006)
43 - 1040 Coronation Drive
London North, Ontario
Location, Location, Location. One of the best locations in this townhouse complex. Backing onto treed green space. Serene views from the second story balcony. Do not miss this Stunning 2 bedroom Open concept condominium located in North West London!! This spacious and bright unit features large windows, a spacious open concept floor plan, many upgrades and the list goes on and on. The attached garage has parking for two cars in tandem style with a private main floor patio off the back of the garage. (id:28006)
408 Brookhaven Place
London East, Ontario
Situated on a quiet cul-de-sac in desirable Northeast London, this beautifully updated 5-bedroom, 2- bathroom raised bungalow has been lovingly maintained and thoughtfully upgraded throughout. The bright open-concept main level features a spacious kitchen with island and breakfast bar, great room overlooking the large front window and foyer, and dining area with direct access to the backyard-perfect for entertaining or family living. Three generous bedrooms and a 4-piece bathroom complete the main floor. The fully finished lower level offers even more living space with a cozy gas fireplace, two additional bedrooms, a 3-piece bathroom, and a convenient laundry room. This carpet-free home features new luxury vinyl plank flooring throughout for easy maintenance and modern appeal. Enjoy the outdoors in your private, fully fenced backyard complete with a newer deck, colourful gardens, pond, and a handy storage shed-an ideal retreat for morning coffee or evening relaxation. A single-car attached garage adds everyday convenience to this wonderful family home.Updates include: Flooring (2025), deck (2025), hot water heater (2025), furnace (2025), Washer and Dryer (August 2025), Fireplace (2025), A/C approx. 8 yrs ** This is a linked property.** (id:28006)
24 Purple Beech Trail
Thames Centre, Ontario
Pre-construction detached bungalow to be built by Lux Homes Design & Build, offering 1,501 sq ft of functional living space. The main floor features an open concept layout with a modern kitchen connected to the living and dining areas. The primary bedroom includes a walk-in closet and private ensuite. A second bedroom and full main bathroom provide additional accommodation. The unfinished basement offers future development potential or storage, with an option to finish at an additional cost. Additional features include an attached garage with inside access to a mudroom. Located in a growing community minutes from London, with nearby parks, schools, and everyday amenities. Flexible closing dates available. Home to be built. Photos are renderings. See Buyers Guide in this listing for additional information. (id:28006)
111 Meadowridge Road
London North, Ontario
An exceptional opportunity in North West London, this versatile duplex offers excellent flexibility and income potential. Live in one unit and rent the other, rent both as an investment, or enjoy the entire home by easily reconnecting the two levels. The main-floor unit features three bedrooms, a full bathroom, and a bright open-concept kitchen, dining, and living area with two decks. The lower-level unit offers two generously sized bedrooms with large windows, a modern kitchen, full bathroom, and comfortable dining and living space. Both units include private laundry. Ideal for investors, extended family, or multi-generational living, the property also features a private backyard with pergola, perfect for relaxing or entertaining. The flexible layout allows for personal touches and future enhancements. Located in the desirable Oakridge Meadows neighborhood, on the same street as Huntington Park, with convenient access to Costco, top-rated schools, Western University, University Hospital, golf, trails, shopping, and dining. A rare opportunity offering lifestyle and long-term value. Book your private showing today. (id:28006)
49 Parkview Drive
Thames Centre, Ontario
Curb appeal plus! Thats what you will exclaim when you drive up to this property. The benefit of not having sidewalks is extra wide streets giving a nice open feeling to this subdivision. This three bedroom, three bath home with attached two car garage has been very well maintained and boasts a long list of updates and upgrades. Enter the front door and appreciate the freshly painted walls and trim and note the amount of natural light in the home, giving a bright and airy feeling. Moving on from the foyer, you have a spacious living room and dining room combination, both with french doors. Next to it is the kitchen with stainless appliances, breakfast bar, eating area, patio doors to the rear yard and two skylights. Just a few steps up and you will find three bedrooms, all of a good size. The primary offers a walk in closet and there is a spacious five piece bathroom with soaker tub, oversized corner shower and double sink. On the lower level, you have another set of patio doors offering walk out to the rear yard from the family room. An office nook, laundry room and two piece bathroom complete this level. Need more living space? Proceed to the basement, where you will find a recroom, games area and another full bathroom, as well as the utility room. It's still nice and brightly lit with pot lighting. The rear yard is large enough for all of your entertaining and play needs. It is nicely landscaped and is surrounded with privacy fencing. Very well situated within the Village of Dorchester and a short walk to shopping, recreation centre, trails, the Mill Pond, schools and just a two minute drive to Hwy 401 access. You won't want to miss this one! (id:28006)
1473 Glengarry Avenue
London North, Ontario
This stunning home is situated in the heart of the Stoneybrook neighborhood. This beautifully renovated upper-level unit is within walking distance of Lucas P.S.S. and just minutes from Masonville Mall and all local amenities. The entire property has been upgraded and feels brand new. The main floor features an open-concept layout with a new kitchen and offers a lovely view of the backyard and street, ensuring a bright and convenient space. The unit includes three bedrooms, with the master having an ensuite bathroom, and two full bathrooms overall. The laundry facilities are located on the lower level. Please note, this is uan upper-levelonly. (id:28006)
1597 Ryersie Road
London North, Ontario
Set on an extraordinary 0.85-acre lot in one of London's most prestigious neighbourhoods, this impressive property offers over 4,200 square feet of living space with 5 bedrooms and 6 bathrooms. Thoughtfully maintained and upgraded over the years by the current owners, the home blends timeless elegance with modern comfort. The main floor offers an ideal layout for both everyday living and entertaining, featuring a bright and expansive eat-in kitchen with floor-to-ceiling windows overlooking the professionally landscaped backyard and stunning 20' x 40' in-ground pool. A separate bar/pantry area just off the kitchen adds exceptional convenience and is perfect for entertaining and hosting. Elegant formal living and dining rooms provide refined spaces for holidays and special gatherings, while still maintaining a warm, welcoming feel throughout. A total of four fireplaces add character and ambiance across the home. Designed with functionality in mind, the main floor also includes convenient laundry and a dedicated bathroom with direct outdoor access, perfect for pool days. Upstairs, two separate staircases lead to spacious bedrooms, including an oversized primary suite complete with a large walk-in closet, an ensuite with in-floor heating, and a cozy fireplace in the primary bedroom itself, creating a true retreat. A second generous primary suite also offers its own ensuite with heated floors and a walk-in closet. The lower level provides a finished recreation room and 2-piece bathroom, perfect for a kids' play area or games room. A rare four-car garage, including a detached double garage, provides exceptional storage and flexibility. The backyard is a private retreat with ample space. Large enough to add tennis courts, as it once had, offering endless possibilities. With a recently updated boiler furnace (2023) providing efficient heating and an unbeatable setting within the city, this is a truly remarkable property that offers space, privacy, and prestige all in one. (id:28006)
170 Pawnee Road
London East, Ontario
Beautifully updated three bedroom, two bathroom bungalow in the heart of Northeast London offering the perfect blend of style, comfort, and functionality, situated on a premium lot with only one neighbour and backing onto and siding a park for exceptional privacy and green space views. Inside you will find brand new vinyl flooring and a bright open concept living and dining area ideal for everyday living and entertaining. The oversized kitchen is filled with natural light and features quartz countertops, a breakfast bar, and plenty of cabinet and prep space. The main level also includes a spacious five piece bathroom with double sinks and modern lighting along with three generously sized bedrooms each with its own closet. The finished lower level offers a large rec room, laundry area, two piece bathroom, gas fireplace (as is), and ample storage. Outside, the fully fenced backyard with newer fencing provides plenty of space for family gatherings, kids, pets, or the potential to add an inground pool while enjoying the added privacy of no rear neighbour. The air conditioner and furnace have recently been serviced, all windows are vinyl with the basement windows installed in 2026, and the roof is approximately ten years old, making this a move in ready home in a fantastic neighbourhood. (id:28006)
78 - 1960 Dalmagarry Road
London North, Ontario
Excellent value! Built in 2019, this newer townhouse is located in fast growing North West London with all convenience around including Walmart, restaurants and minutes drive to Western University! 1802 SqFt above grade. 3 Bedrooms, 2.5 bathrooms, built by reputable Ironstone Building company. Double garage allows 4 cars parking! The main floor could be used as home office or extra kids play area. Second level has beautiful kitchen with dining room and family room. Quartz counter tops. Three spacious bedrooms with master bedroom ensuite. Public transit to Western University. Walking distance to all convenience including grocery, Walmart, restaurants. Excellent for starter or investment! Hurry! (id:28006)
18 - 7966 Fallon Drive
Lucan Biddulph, Ontario
Welcome to Granton Estates, a premier vacant land condominium community offering the perfect blend of modern luxury and peaceful living. Ideally located just 15 minutes from Masonville in London and only 5 minutes from Lucan, this exceptional bungalow provides suburban tranquility with convenient access to city amenities. This beautifully designed 1,277 sq. ft. bungalow features 2 bedrooms, 2 full bathrooms, and a spacious 2-car garage. The open-concept layout is enhanced by impressive 10-foot ceilings, creating a bright and airy atmosphere throughout. The custom kitchen is thoughtfully designed for both everyday living and entertaining, showcasing stunning quartz countertops, quality cabinetry, and premium finishes. The primary suite offers a private ensuite complete with an elegant glass shower. Engineered hardwood and tile flooring flow seamlessly throughout the home, combining style and durability. A side door entrance to the basement provides added flexibility and future development potential, as framing is already completed by the seller and seller can finish basement with 2 bedroom, one full bath accompanied by a kitchen, family room and separate laundry. The exterior boasts striking stone and brick finishes, adding timeless curb appeal to this charming community setting. Enjoy peaceful living just north of London while benefiting from significant value compared to neighboring communities. Don't miss your opportunity to own in Granton Estates - where comfort, quality, and location come together. (id:28006)
777 Hounsfield Street
Woodstock, Ontario
Welcome to 777 Hounsfield Street, the jackpot home in central Woodstock - a charming bungalow in a convenient location, perfect for first-time buyers, right-sizers, or investors. This cozy, move-in ready property offers an efficient layout with comfortable living space and a bright, inviting feel throughout. Inside, you'll find a welcoming living area, a functional kitchen, and well-proportioned bedrooms that make great use of the square footage. Recent updates to major components such as windows, furnace, and the durable metal roof provide added peace of mind and help keep ongoing maintenance low. Outside, the property features a manageable yard with space to relax, garden, or enjoy time outdoors, plus private parking for everyday convenience. With a Walk Score of 81, this address puts you within easy reach of shopping, schools, parks, and other everyday amenities, making it easy to accomplish most errands on foot. Whether you're looking for an affordable place to call home or a tenant-ready investment property, 777 Hounsfield Street truly feels like hitting the jackpot in the heart of Woodstock. The furnace is a stage 2 high efficiency installed in late 2018 and the 200 amp panel was upgraded in 2018 (id:28006)
3354 Mersea Street
London South, Ontario
Welcome to this stunning family home in one of the area's most sought-after, family-friendly neighbourhoods. Surrounded by parks, beautiful green space, convenient shopping, and just minutes to Highway 401 for an easy commute, the location truly has it all. Families will appreciate access to both a French school and a newly built, elementary school just steps away. Step inside to a bright, airy interior flooded with natural light. Oversized bay windows and elegant California shutters create a warm yet sophisticated atmosphere throughout. Just off the foyer, a versatile front room offers the perfect space for a home office or formal living area. Designed for both everyday living and entertaining, the spacious family room flows seamlessly into the open-concept kitchen and sun-filled dining/breakfast area. The thoughtful layout offers exceptional flow and functionality across the main floor. A practical mudroom-style laundry area with built-in storage, conveniently located near the garage entrance, keeps coats, sports equipment, and everyday essentials neatly organized and out of sight. Upstairs, you'll find 4 generously sized bedrooms, including an impressive primary retreat complete with a spa-inspired ensuite featuring elegant finishes. Each room offers comfort, space, and flexibility for a growing family. Step outside to a fenced backyard designed for both relaxation and entertaining. Enjoy summer evenings on the large covered backyard patio, perfectly complemented by poured concrete for a clean, low-maintenance finish. It's an ideal space for hosting gatherings, watching the kids play, or simply unwinding in your own private outdoor retreat. Bright, spacious, and beautifully designed, this exceptional home offers the perfect blend of style, comfort, and convenience. More than just a house - it's the lifestyle your family has been waiting for. (id:28006)
167 - 1010 Fanshawe Park Road E
London North, Ontario
Bright and naturally well-lit townhome in sought-after North London's Jacobs Ridge by Rembrandt Homes. It offers a fenced private patio and two exclusive parking spaces right out front . With 3 spacious bedrooms including a primary with walk-in closet, a versatile finished rec room in basement, and 2022 UPDATES such as new flooring, fresh paint, and modern lighting throughout, this move-in-ready home balances comfort and value . The main level offers a sun-filled living area and a kitchen with pass-through, while the low condo fee includes building insurance, parking, and common elements for added peace of mind . Located within the Stoney Creek Public School zone and close to Masonville Place, trails, and everyday amenities, this is a smart North London opportunity at a great price. (id:28006)
52 Charter Creek Court
St. Thomas, Ontario
Welcome to 52 Charter Creek Court! This 3 bed 3 bath semi-detached home sits on a massive pie lot with no rear neighbours. This beautifully finished 1,784 sq. ft. semi-detached bungalow with a 1-car garage offers effortless main-floor living. The open-concept layout features a stunning kitchen with quartz island and pantry, flowing into a bright living room with vaulted ceilings and a cozy fireplace with brick accent wall. Hardwood floors highlight the main areas, while the two bedrooms and lower level are carpeted for maximum warmth. The primary suite includes a walk-in closet and private 3-piece ensuite. Just off the garage, you'll fine a convenient laundry/mudroom. The fully finished basement expands your living space with a large family room, additional bedroom, and 4-piece bath. The lower level features plenty of storage space and room enough for an additional bedroom. Outside, enjoy a gorgeous 3-season room off the living area, perennial gardens, and a fully fenced backyard. Don't hesitate - make 52 Charter Creek Court your new home today! (id:28006)
2183 Wickerson Road
London South, Ontario
Welcome to your private sunset-watching haven on the edge of desirable Byron, where luxury meets lifestyle in this stunning 3+1 bedroom, 2+2 bath, two-storey home. Set on a huge lot backing onto rolling countryside hills, this property offers breathtaking views, a heated saltwater in-ground pool ('17), and a fully finished basement designed for entertaining. First impressions shine with an extra-long driveway, upgraded front entry door, and a striking blend of stone, stucco, and brick, enhanced by landscaping and permanent app-controlled holiday lighting. Inside, timeless finishes and an open-concept layout flow seamlessly into a formal dining area and a well-appointed kitchen featuring newer high-end appliances, a corner pantry, functional design, and ample cabinetry. Clear sightlines lead directly to the showstopping backyard - an entertainer's dream complete with a fire pit area, shed with hydro, and evenings spent taking in mind-blowing sunsets night after night. The main floor also features a private office, powder room, and a custom mudroom/laundry room ('22). Upstairs, the spacious primary suite boasts 2 walk-in closets and a private ensuite, alongside two additional generous bedrooms and a full bathroom. Downstairs, the fully finished basement with newer carpet ('23) offers a fourth bedroom, half bathroom, and a recreation room wired for a professional entertainment system ideal for movie and game nights. Additional highlights include app-controlled lighting inside and out, a heated garage with epoxy flooring, and parking for approximately 6 vehicles in the drive. Located close to Byron's scenic trails, parks, top-rated schools, golf courses, and with easy access to the 401/402 and London's core, this move-in-ready, tech-integrated home delivers the perfect balance of privacy, convenience, and elevated living. Use the video link to see more photos and take a virtual tour. A list of the many upgrades is available. This home is the one you've been waiting for! (id:28006)
26 - 1399 Commissioners Road W
London South, Ontario
Welcome to this beautifully refreshed 2-bedroom, 1.5-bath condo with garage, where style meets simplicity. Thoughtfully updated from top to bottom, this unit feels almost brand new with fresh flooring, updated doors, modern trim, renovated bathrooms, and newer appliances, all finished with a crisp, clean aesthetic. The bright and airy main living space is filled with natural light, creating an inviting atmosphere perfect for both everyday living and entertaining. The electric fireplace adds a cozy focal point, making it the perfect spot to unwind. Upstairs, you'll find two spacious bedrooms and a well-appointed full bath, while the convenient main floor powder room adds everyday functionality. The attached garage offers added ease and storage. Major mechanical updates offer peace of mind, including a furnace approximately 5 years old and central air updated in 2024.Ideally located in sought-after Byron, you're within walking distance to great schools, parks, trails, and the village-style amenities locals love. This is truly a move-in ready home for buyers looking for low-maintenance living without sacrificing style or comfort. Whether you're starting out, downsizing, or investing, this one checks all the boxes. (id:28006)
21575 Heritage Road
Thames Centre, Ontario
Fall in love with this classic red brick farmhouse that truly has it all! Just 2 minutes outside the peaceful village of Thorndale and only 10 minutes from London, it's the ideal spot to embrace your dream of country living. Nestled on over 1 acre, there's plenty of outdoor space to enjoy, yet it's still easy to maintain. Extensive renovations have brought modern comforts while preserving the timeless charm of this century home. The main floor offers a seamless flow between rooms, with natural light filling the space and creating a welcoming atmosphere. The mudroom has plenty of storage for shoes and coats, plus a space designed with your furry friends in mind. The kitchen boasts generous counter and cupboard space, with an island and warm wood cabinetry, complemented by a light countertop and crisp white backsplash. The walk-in pantry adds extra storage for small appliances, dry goods, cleaning supplies, and more, keeping the kitchen tidy and organized. The living room opens into the dining room, with a convenient powder room and main floor laundry nearby. A cozy den, just off the front door, offers a versatile space with many possibilities. The primary bedroom contains a private ensuite with double sinks and a walk-in shower. Three additional spacious bedrooms provide room for your family, and the 4 piece bathroom includes a shower/tub combo and built-in shelving for linens. The fully insulated 2000 sq ft garage/workshop is a standout feature, with radiant in-floor heating - separately zoned between the shop and gym, cathedral ceilings with 9-foot walls, a generator plug with an automatic switchboard for a standby system, CAT6 wiring, plumbing roughed in for a septic tank and bathroom, and conduit for water to be run from the well in the house. Imagine the joy of sitting outdoors on the concrete patio in warm summer months, surrounded by peaceful fields, listening to the crickets hum - make this dream your new reality! (id:28006)
1102 - 573 Mornington Avenue
London East, Ontario
2 bedroom unit on the top floor with a big balcony that faces west. Air conditioner sleeve in the living room. Condo fee is $652/mth which includes heat, hydro and water (hot and cold). Parking spaces are on a first come first serve basis. ****Priced well below comparable sales as Buyer must assume the tenant (once a buyer takes possession of the property you're free to serve notice for vacant possession). Tenant moved in October 1, 2020 and is currently on a month-to-month basis at $1089/mth. No pictures available, viewing by appointment only. (id:28006)
89 Cecilia Avenue
London East, Ontario
Move-in condition, raised ranch bungalow Tens of thousands spent on new and upgrades. Furnace, appliances, windows, kitchen cabinets, flooring. Hardwood on upper level. Fully fenced private backyard with deck. A gardiner;s delight, Storage shed, 4 vehicle paved driveway. Great quiet neighberhood with great neighbours, Walk to school, malls, and restuants. Easy access to hwy 401 and Fashawe College. Priced to sell (id:28006)
352 Hale Street
London East, Ontario
Welcome to 352 Hale Street, this 4 bedroom 2 bathroom home has so much to offer. Walking into the home you will fall in love with the fully renovated kitchen and open concept. Everything has been professionally designed and renovated in the last 3 years. New cupboards, quartz countertop, huge island style counter, all new flooring, doors and paint. This home features 2 bedrooms on the main floor as well as a full bathroom. As an added bonus a large mudroom off the backdoor that doubles as a laundry room to offer main floor laundry. Upstairs offers 2 bedrooms and a second full bathroom. In the basement you will find a room which could be used as an office, or craft room or anything else you can think of and on the other side of the stairs a large rec room. Outside there is a fully fenced large backyard, a detached garage, 2 sheds, a gazebo and parking for at least 5 cars. There is also a bonus parking spot in front of the house which was added. This home offers so much for a growing family or someone looking for everything on one floor at a great price. Close to schools, bus routes, any shopping you can think of, East Park and so much more. A great East end home! (id:28006)
62 - 320 Westminster Avenue
London South, Ontario
This 3 bedroom townhouse condo is spacious and clean. Steps to Victoria Hospital and all amenities close by. Centrally located this family friendly complex is quiet and established. Lots of room for growing families or investors with 3 large bedrooms on the 2nd floor and full bathroom. The main floor has a large living area, 2 piece powder room, open concept kitchen with eat in area. The unit has a backyard, rare in this complex, that is accessed through the kitchen. Includes exclusive parking for one car and plenty of visitors parking. The basement is partially finished with a large rec room and utility room. This unit would be great for a family or a savvy investor. Book your private showing today. (id:28006)
1266 Michael Circle
London East, Ontario
Welcome to 1266 Michael Circle, this gorgeous 3 bedroom 2 and half bath is a perfect rental for a family with tons of space for storage and living. Your main level consists of your beautiful open concept kitchen and dining area which accompanies the large living area. Off the kitchen is a patio door to your backyard which is just a stones throw away from Stronach park/community center. The upper level consists of your 3 large and bright bedrooms and your primary bedroom has its own 3 piece en-suite bathroom and walk-in closet. The unfinished basement houses your laundry and plenty of space for activities or a separate living area. There is ample parking with your very own one car garage and lots of driveway space. Close to all shopping, restaurants and Fanshawe College. Looking for a 12 month lease term. Book a viewing today! (id:28006)
B118 - 2082 Lumen Drive
London South, Ontario
Have you been dreaming of living in a small town, just minutes from the city? Move to West 5 and live in one of London's most coveted, energy efficient neighbourhoods. Walk distance to multiple hiking trails, local diners, shops, this is a lifestyle change and makes this community feel just like a "small town" within the city. It's no wonder why people from all over London are flocking to West 5 and Eve Park! This meticulously crafted 2-bedroom, 2.5-bathroom sanctuary spans 1498 square feet, exuding sophistication and sustainability in equal measure. Every inch of this residence is thoughtfully designed to minimize environmental impact while maximizing comfort and luxury. As you enter, be captivated by the seamless fusion of modern aesthetics and eco-friendly features, from the spacious living area bathed in natural light to the gourmet kitchen equipped with energy-efficient appliances. Retreat to the tranquility of two generously sized bedrooms, each boasting its own en suite bathroom. Embrace outdoor living at its finest on the private terrace surrounded by edible landscaping (to be completed), knowing your carbon footprint remains minimal. Walk to shops, parks and Condo fees include internet. (id:28006)
95 Highland Woods Court
London South, Ontario
Classic architecture, timeless design, & a rare sense of permanence define this exceptional all-brick residence on prestigious Highland Woods Court. Designed for sanctuary-level privacy w/outstanding proximity to Victoria Hospital, Highland Golf & Country Club, Wortley Village, & downtown London's business centre. A recessed, solid wood double-door entry opens to 2 storey foyer w/ curving staircase &, expansive principal rooms showcasing hardwood floors, crown moulding & rich millwork. Approx 3600 sq. ft a/g (MPAC) + 1200 finished in lower level. The heart of the home is the oversized kitchen featuring extensive custom cabinetry, granite counters, upscale appliances, & a large centre island designed for gathering. Patio doors extend to the covered back terrace-creating seamless indoor-outdoor flow for poolside entertaining. Double French doors lead from the kitchen into an inviting family room anchored by an open-hearth, full-flame gas fireplace. From here, step into the glass-surround sunroom w/ full-height tilt/turn windows & doors overlooking the landscaped gardens, heated pool & cabana w/ 2-piece washroom. Upstairs offers four spacious bedrooms, including an oversized primary suite w/ gas fireplace, an updated 6-piece ensuite w/freestanding soaker tub, seated glass-enclosed shower, skylight, separate water closet, double sink vanity, & custom California closet. The finished lower level adds significant lifestyle space w/ a games room featuring built-ins, media room w/ wet bar, & a dedicated gym & powder room. Outside, the fully fenced yard includes a separately-fenced heated pool, cabana w/ 2-piece bath, irrigation system, flagstone paths, mature trees, layered landscaping, & an oversized covered patio w/ soaring ceiling, lighting, & fans. Bonus 3-car tandem garage w/stairs to lower level completes the offering. Main floor laundry, A property that balances scale, craftsmanship, & location-designed for those who value privacy, family, & enduring quality. (id:28006)
89 Ontario Street
Lambton Shores, Ontario
Set in a quiet, welcoming small-town community just minutes from the shores of Ipperwash Beach, this thoughtfully updated family home offers space, comfort, and lifestyle in equal measure. A charming front wraparound porch creates the perfect place to unwind and watch summer thunderstorms roll in, while inside, a large, inviting kitchen anchors the home and flows seamlessly into a fully finished basement featuring high ceilings, in-floor radiant heat, and expansive cold storage. The spacious backyard, fenced in 2021, enjoys full sun with natural shade from mature trees and includes a 20' x 22' concrete patio (2024), creating an ideal setting for entertaining, play, or relaxing evenings outdoors. A Generac on-demand generator provides peace of mind and uninterrupted power, an invaluable feature for those working from home. Additional updates include a washer (2020), luxury vinyl plank flooring in the living room and stairs (2023), widened laneway, relocated shed, and updated paint. Efficient on-demand gas boiler heating (2014) and mid-level split air conditioning (2020) ensure year-round comfort. Located within walking distance to a splash pad and park, daycare, local favourites, and the Legacy Recreation Centre, and just a short drive to Bosanquet Central Public School, Widder Station Golf Course, Shale Ridge Estate Winery & Nordic Spa, Twin Pines Orchard, Rock Glen Conservation Area, and Highway 402 access, this home blends everyday convenience with the charm of country living. A rare opportunity to own a well-loved property in a community known for friendly neighbours, fresh local markets, and an exceptional quality of life. (id:28006)

