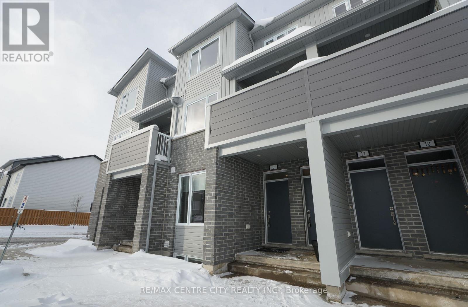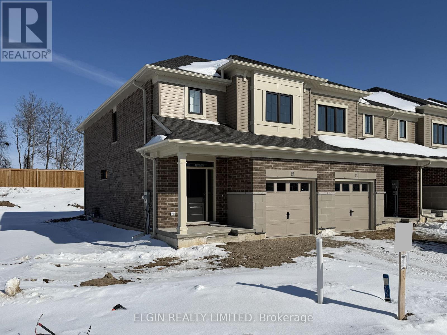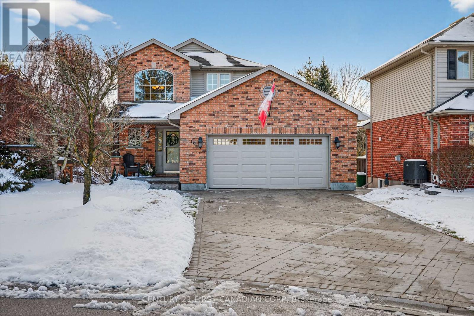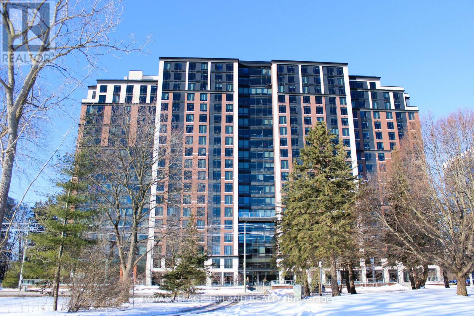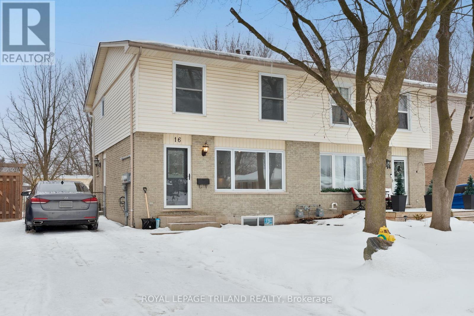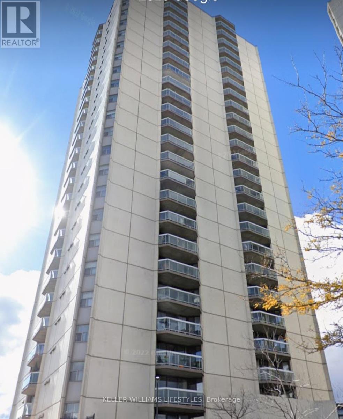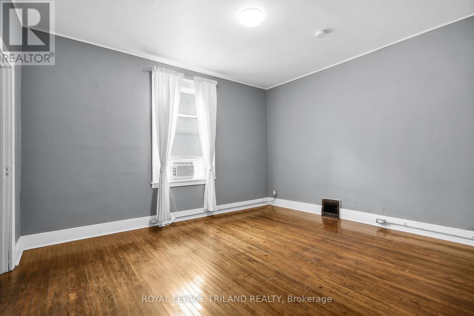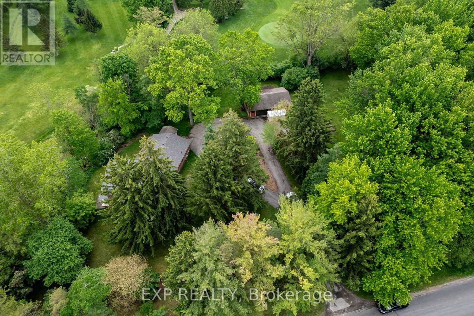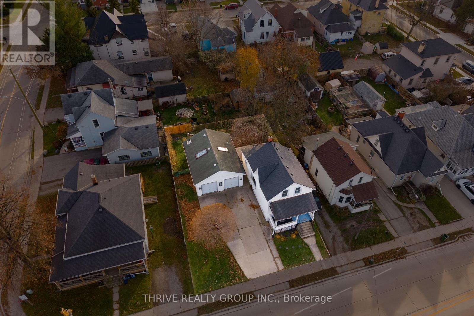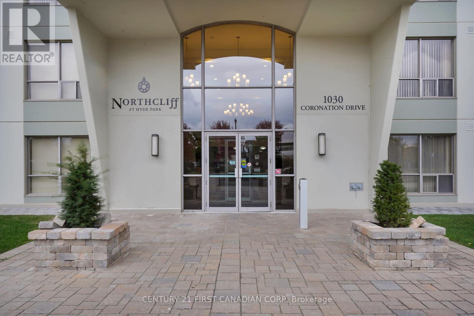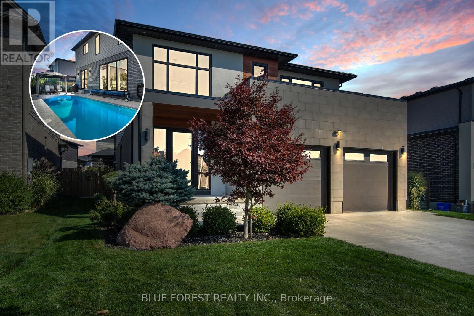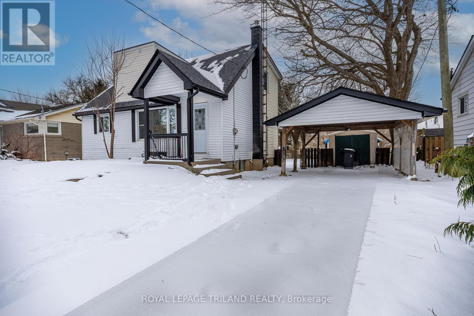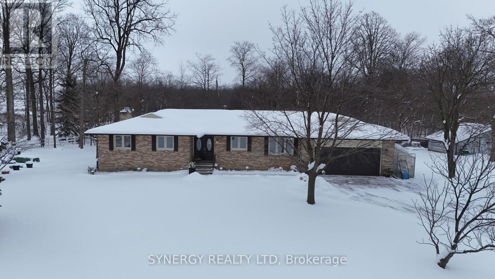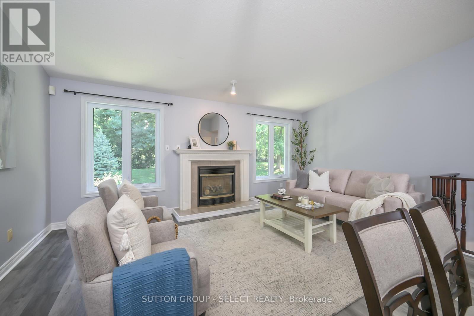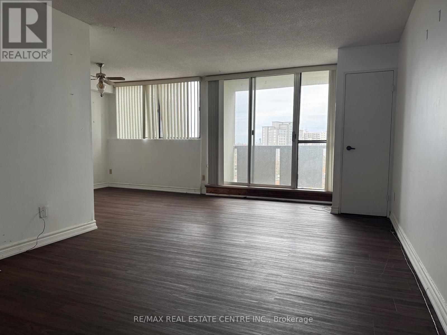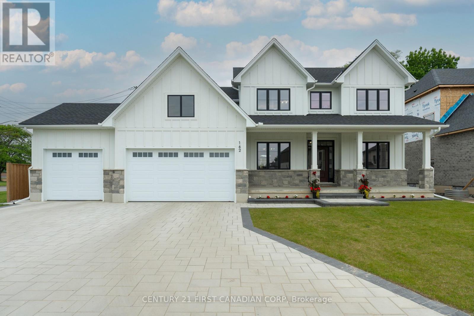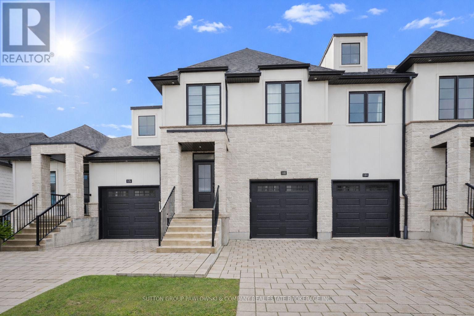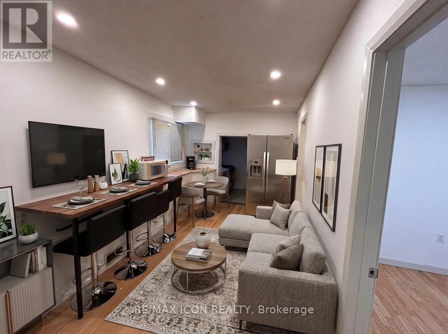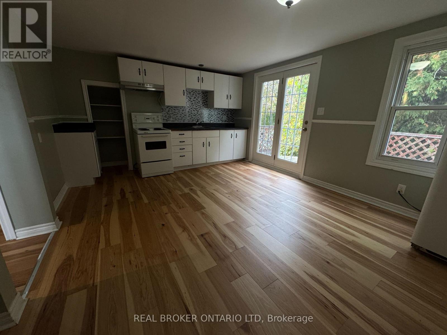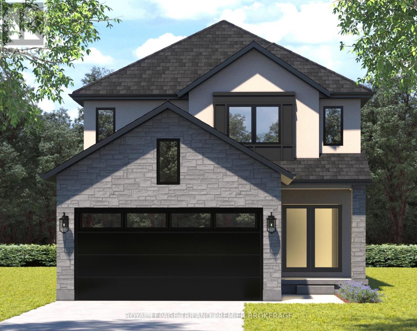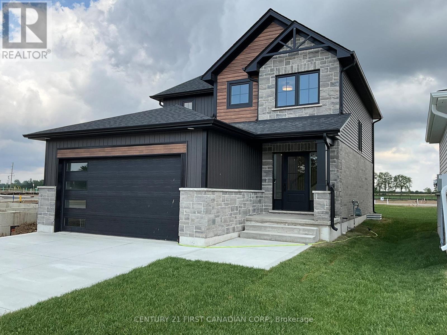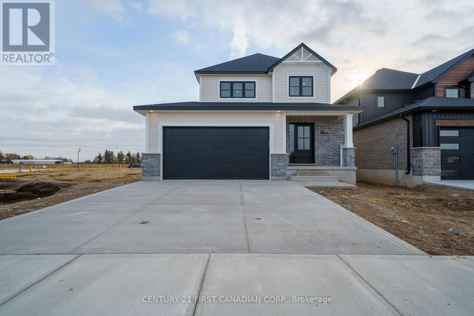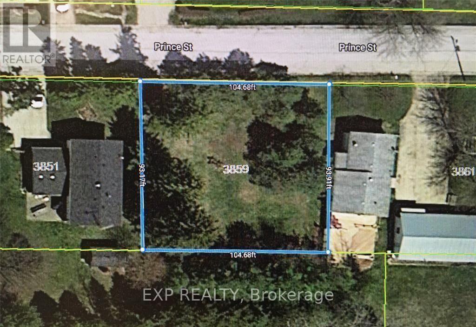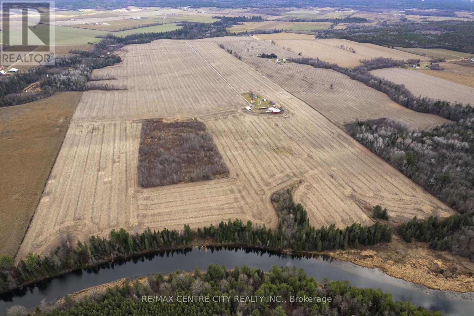6 - 925 Deveron Crescent
London South, Ontario
The modern stacked townhouse offers luxury living with a good location! it built in 2025 with 1568 SQFT. The rare sun-filled unit offering stylish contemporary space. The main floor features a spacious kitchen with quartz countertops, stainless steel appliances, a bright family living space with 2p bathroom. From the back door over-looking green space. The lower floor has three bedrooms. Include a master bedroom with 3p ensuite, a bigger walk-in closet. another two bedrooms share with a public 4p bathroom; a closet laundry for added convenience. its move-in condition! (id:28006)
115 Willow Drive
Aylmer, Ontario
Freehold (No Condo Fees) 2 Storey Town end unit built by Hayhoe Homes features 3 bedrooms, 2.5 bathrooms, and single car garage. The entrance to this home features covered porch and spacious foyer leading into the open concept main floor including a powder room, designer kitchen with quartz countertops and island, opening onto the eating area and large great room with sliding glass patio door to the rear deck. The second level features a spacious primary suite with large walk-in closet and private 3pc ensuite with walk-in shower, along with two additional bedrooms, a 4pc main bathroom, and convenient bedroom-level laundry room. The unfinished basement provides development potential for a future family room, 4th bedroom and bathroom. Other features include, Luxury Vinyl plank flooring (as per plan), Tarion New Home Warranty, central air conditioning & HRV, plus many more upgraded features throughout. Located in the Willow Run community in the charming Town of Aylmer, just minutes to shopping, restaurants, parks & trails. Taxes to be assessed. (id:28006)
16 Blue Heron Place
St. Thomas, Ontario
Lovely inside and out, this quality-built 2-storey home is tucked away on a quiet Lake Margaret cul-de-sac, backing onto trees and a nature trail-close to the lake, pond, trails, schools, and parks. A bright two-storey foyer welcomes you in, leading to an updated kitchen with custom cabinetry, new backsplash, a spacious dining area. Sliding barn door opens to the great room where the patio door and large windows bring in natural light. Walk out to the privacy of your elevated rear deck, with a natural gas hookup, surrounded by mature trees - perfect for entertaining. Upstairs offers three good-sized bedrooms, including a primary with a huge walk-in closet. The basement was finished in 2017, with new carpet and paint in 2025. Key updates include roof (2016), furnace and A/C (2017), and garage door (2020), plus a stamped concrete driveway, new front step, rear yard mesh fence, and an oversized double garage that's insulated, heated (50,000 BTU), and includes a water spigot and great storage. (id:28006)
1514 - 1235 Richmond Street
London East, Ontario
Welcome to Luxe London, one of North London's premier condo buildings, ideally located within walking distance to Western University. Residents enjoy unmatched amenities, including a state-of-the-art fitness and yoga studio, 40-seat theatre, rooftop terrace, business lounge, games lounge, tanning spa, sauna, whirlpool hot tub, café lounge with fireplace and TV, and the peace of mind of a 24-hour concierge, overnight security, and full surveillance. This 311-unit, 19-storey building, established as a condominium in 2018, is perfectly positioned in prime North London. This two-bedroom, two-ensuite suite offers approximately 1,020 square feet of well-designed living space with breathtaking views of Ross Park and the Thames River. The open-concept kitchen features granite countertops and backsplash, high-end stainless steel appliances, and flows seamlessly into the living area highlighted by floor-to-ceiling windows. The unit is being sold fully furnished and includes in-suite controlled heating and an underground parking space. Heat, water, and central air are all included in the condo fees, along with all existing furniture-making this an ideal turnkey opportunity for investors or end users. Vacant possession available May 1st.Opportunities like this are rare-be quick. (id:28006)
Upper - 16 Inverary Road
London North, Ontario
FOR LEASE: Main floor and upper level. This home is a showstopper with THOUSANDS invested in improvements! Designer inspired 3 bed, 1.5 bath semi with gorgeous high end finishes throughout. Durable luxury vinyl plank (LVP) floors flow from the spacious foyer throughout the open concept living areas w/ plenty of space for the family to unwind. The STUNNING remodelled eat-in kitchen features crisp white cabinets to the ceiling, quartz counters, numerous pot/pans drawers, massive center island with under mount quartz sink and a walk-in pantry with front loading washer/dryer. Off the kitchen, walk out to the spacious sundeck (currently under construction) & sprawling, fully fenced backyard. Back inside, the upper level with LVP flooring throughout has 3 spacious bedrooms w/ lots of storage & a remodeled 4pc bath. Short walk to schools, shops & parks. Other updates include windows, shingles, furnace, air, electrical..too many to list! $2,200/month plus hydro and water. 1 parking spot. Available mid February! (id:28006)
206 - 323 Colborne Street
London East, Ontario
2 bedroom, 2 bath unit was recently updated. Great layout with partially open concept design. Features in-suite laundry, ensuite bath, new luxury vinyl flooring, freshly painted throughout, large storage closet, private balcony, forced air heating and air conditioning. Amenities include: tennis court, heated indoor pool (with dedicated adult swim times), hot tub, separate his & hers sauna, well equipped and spacious fitness room with lots of natural light, party room, bike storage room & common area BBQs. Guest suite available through on-site management. Variety store at the base of building. Approx 35 free on-site visitor parking spaces. (id:28006)
2 - 122 Centre Street
St. Thomas, Ontario
Nestled in the heart of central St. Thomas near the vibrant Downtown and Courthouse districts, this beautifully finished upper level unit offers a refined blend of character and modern comfort. You are welcomed by an inviting front porch and a warm foyer that leads to a striking oak staircase. Inside, soaring 9 foot ceilings enhance the sense of space, complementing a generous one bedroom layout complete with a bright eat in kitchen, an elegant three piece washroom and a living room designed for relaxation. Parking is available at the rear of the property and shared laundry is located in the basement for added ease. Enjoy the luxury of being within walking distance to restaurants, shops and essential services, with even more amenities just a short drive away. Convenient access to London, Port Stanley and Highway 3. Water and heat are included in the rent while electricity is extra. (id:28006)
200 Harris Road
Middlesex Centre, Ontario
This one-of-a-kind home boasts over 2 acres of land and stunning, year-round views overlooking the golf course, offering a serene retreat just minutes from the city. The spacious great room is anchored by a striking floor-to-ceiling flagstone fireplace and framed by expansive windows that fill the space with natural light. Set on a mature, beautifully landscaped lot featuring a small fish pond, redesigned gardens (spring 2025), and updated front and backyard landscaping, this property has been a haven for family life and outdoor enjoyment. Multiple walkouts connect the home to the outdoors, enhancing the connection to nature and making entertaining a breeze. Frequent visits from deer, rabbits, birds, and other wildlife add to the sense of living in harmony with nature. Inside, the home has been thoughtfully updated with updated countertops and mirrors in the main bathroom (fall 2025), a new vanity and mirror in the ensuite (spring 2025), & fresh paint and trim in the children's bedrooms and primary suite (fall 2024). All bedrooms feature new carpeting (fall 2024). The kitchen includes modern appliances, with a new stove (spring 2025), dishwasher (fall 2024), and reverse osmosis drinking water system (fall 2024), plus updated window coverings in the kitchen and bathrooms (2025). The mudroom combines style and function with new flooring, shiplap walls, and built-in storage (2025). Comfort and air quality have been enhanced through major furnace upgrades completed in fall 2024, including a humidifier, HEPA filter, UV light, and HRV/ERV system. Additional utility updates include a new washing machine (fall 2024), water softener, and iron filter (fall 2024). With a newer roof (2020) and A/C (approx. 2022), this home offers a rare lifestyle blend of privacy, space, natural beauty, and a welcoming atmosphere. Whether you're enjoying cozy evenings by the fireplace, watching wildlife from your windows, or spending time outdoors w/ family, this property is a peaceful escape. (id:28006)
204 Wellington Street
St. Thomas, Ontario
This fully renovated 3-bedroom home offers modern finishes and a convenient location just steps from all the amenities St.Thomas has to offer! The bright main floor includes open living and dining spaces, a refreshed kitchen, a cozy family room/office with backyard access, and a 2-piece bath. Extensive updates throughout include new appliances, fresh paint, flooring, fixtures, electrical, plumbing, AC and furnace. The upper level features three bedrooms and a 4-piece bathroom. The oversized double garage is ideal for vehicles, storage, or workshop use! Perfect for buyers seeking a low-maintenance home in a walkable neighbourhood. (id:28006)
707 - 1030 Coronation Drive
London North, Ontario
Welcome to the Northcliff in the heart of Hyde Park, proudly built by Tricar - London's premier, award-winning high-rise developer! This carpet-free 1 bedroom + DEN, 1 bathroom condo is a rare find, featuring a full-length north-facing balcony. From the moment you walk in, you'll notice the pride of ownership throughout! The kitchen is equipped with stainless steel appliances, granite countertops, and an open layout overlooking the living room and dinette - perfect for entertaining family and friends! The versatile den is ideal for a home office or 2nd bedroom, while the spacious primary suite offers a large window that fills the space with natural light and includes a walk-in closet. The updated 4-pc bathroom showcases upgraded quartz countertops, tile flooring, and a newer tiled shower. Additional highlights include a generous in-suite storage room/pantry, and convenient in-suite laundry. Step out onto the balcony to enjoy both beautiful sunrises and sunsets - BBQ's are permitted! Residents and guests can enjoy resort-style amenities at any time, including a fully equipped gym, movie theatre, party room, and guest suites. Don't miss your chance to experience low-maintenance living in one of London's most sought after buildings. (id:28006)
2190 Bakervilla Street
London South, Ontario
Modern Luxury Meets Lambeth Charm. Discover a home where architectural precision meets everyday warmth. Built in 2017, 2190 Bakervilla Street stands as a testament to thoughtful design, defined by clean lines and flooded with natural light through premium European windows. The heart of the home is a culinary masterpiece, boasting custom cabinetry, sleek quartz surfaces, and an expansive social island. Whether you're hosting a cinematic movie night via the integrated multi-channel home theatre or enjoying a quiet evening by the heated saltwater pool (added in 2023), this property is an entertainer's dream. Retreat upstairs to serene, oversized bedrooms and spa-calibre bathrooms that offer a true sanctuary. Perfectly positioned in sought-after Lambeth, you're minutes from the 401/402 while remaining steps away from tranquil trails and top-tier schools. This isn't just a house; it's a lifestyle upgrade. (id:28006)
1223 Sunningdale Road E
London North, Ontario
Rare land assembly and development opportunity in highly desirable North London. The offering includes three fully severed lots, with all City of London severance documents and Notice of Decision in place. Two premium building lots fronting Savannah Drive, each measuring approximately 30 x 120 ft, are ideal for custom executive homes or resale. The price also includes a fully renovated residence on Sunningdale, situated on a generous 60 x240 ft lot. The existing home has been extensively upgraded as of December 2025, including new flooring, updated electrical, basement wall insulation, and a brand-new kitchen and bathroom offering immediate usability, rental potential, or future redevelopment. This offering may be purchased as a complete three-lot package, with the option to sell individual lots. Located close to top-rated schools, shopping, golf courses, trails, and major transit routes, this is a turn-key opportunity for developers, builders, and investors seeking flexibility, scale, and long-term value in one of London's strongest growth corridors. (id:28006)
4422 Nauvoo Road
Brooke-Alvinston, Ontario
Nestled on a spacious 3/4 acre lot, this brick bungalow offers the perfect blend of rural charm and convenient location. With its serene backdrop of lush bushland, this home is a haven for nature lovers and those seeking tranquility. This home is a 3 bedroom, 2 washroom brick bungalow which is designed for relaxation and entertainment. With its cozy living room and a formal dining room both over looking the rear yard makes it perfect for hosting family gatherings, while the lower-level family room (with wet bar and gas fireplace) also includes a 4 season sunroom and game room providing ample space for leisure and fun. The game room conveniently walks out to the inviting inground swimming pool, ensuring endless summer enjoyment. Dive into the refreshing 18 x 36 inground swimming pool on hot summer days! Surrounded by a mature landscaped yard and complete with a dedicated pool shed and workshop this outdoor space is ideal for summer barbecues, pool parties, or simply unwinding after a long day. The additional 3rd bedroom located in the lower level, offers versatility for guests, an office, or a dedicated hobby room. Recent updates include the installation of high-quality Centennial windows in 2023, allowing for natural light and energy efficiency. Gutter guards installed on three sides enhance the maintenance-free aspect of this home, giving you more time to enjoy your surroundings. With an attached two-car garage and a paved driveway that provides ample parking, convenience is a top priority. The property's location between Watford and Alvinston means you can enjoy the best of both worlds-peaceful country living while being just a stone's throw away from essential amenities. Don't miss your opportunity to own this captivating property that perfectly marries comfort, style, and outdoor leisure. Whether you're looking to host family gatherings, unwind in nature, or simply enjoy a quiet evening by the pool, this home has it all. Be sure to book your showing today! (id:28006)
9 - 445 Riverside Drive
London North, Ontario
Discover River Oaks, a tucked-away 29-unit condo community where homes back onto peaceful treed green space and neighbours still come together for block BBQs, holiday card exchanges, and a true sense of connection. This 2 + 1 bedroom, 2 bath residence with a walk-out lower level has been freshly updated and carefully maintained, offering both comfort and convenience. The main floor welcomes you with a bright foyer, eat-in kitchen, and an airy open-concept living/dining area enhanced by soaring ceilings, large windows, and a gas fireplace. The primary suite enjoys plenty of natural light, a double closet, and direct access to the 4-piece bath. A spacious second bedroom and main floor laundry add everyday ease. Downstairs, the finished walk-out level expands your living space with a third bedroom, full bath, dedicated office, and a cozy family room anchored by a second fireplace. There is also a generous storage, a utility room, and a cold room. Recent updates include fresh paint, renewed bathrooms, and flooring. Parking is never an issue with a private double garage, wide driveway, and ample visitor spaces. Perfectly located near Springbank Park, minutes to shopping, dining and of course, Costco. This is a rare chance to enjoy a quiet, low- maintenance lifestyle in a neighbourhood with character. (id:28006)
603 - 375 King Street N
Waterloo, Ontario
Discover Your Dream Home at Columbia Place - a desirable Waterloo Condo Residence - Welcome to sophisticated urban living in the heart of Waterloo. This immaculate, sun-drenched 3-bedroom, 2-bathroom suite offers 1,100 sq. ft. of spacious, light-filled living with breathtaking views and spectacular daily activity. Modern comforts include floor-to-ceiling windows in-suite laundry and a private storage locker. The underground parking are in a safe, well-lit facility. Condo fees include - heat, central air, hydro, water, maintenance, amenities, parking, and storage - so you can enjoy worry-free living with no extra utility bills. Resort-style amenities elevate your lifestyle: a state-of-the-art gym with indoor walking track and panoramic city views, indoor pool, sauna, games room, billiards/party room, library, full woodworking shop, hobby room, and even an on-site car wash. Conveniently located close to Wilfrid Laurier University and the University of Waterloo, with direct bus access to Conestoga College. Minutes to Uptown Waterloo, Conestoga Mall, and major highways. Ideal for first-time buyers, young professionals, seeking turn-key, low-maintenance living in an unbeatable location. (id:28006)
162 Princeton Terrace
London South, Ontario
Custom-built by Castell Homes, this exceptional 4+1 bedroom, 4.5 bath home is located in the prestigious Boler Heights community in London. Set at the end of an exclusive court, it offers over 3,190 square feet above grade and 1,168 in the lower level for a total of over 4,300 square feet of finished space on a fully fenced, spacious lot with a complete Rain Bird irrigation system. The open-concept main floor features a great room with gas fireplace and custom built-ins, a chef's kitchen with quartz countertops, large island, gas stove, walk-in pantry, and a butler's pantry with bar fridge connecting to the formal dining room. A private office, mudroom, and powder room complete the level. Upstairs includes four bedrooms, each with bathroom access, including a luxurious primary suite with a walk-in closet and spa-inspired ensuite. A convenient laundry room adds practicality. The finished lower level offers a spacious rec room, games area, fitness room, fifth bedroom, and full bath. A covered 22' x 12' deck overlooks the backyard. Located close to Byron, Optimist Park, and Westwood Power Centre, with easy access to Highway 401. (id:28006)
180 Doan Drive
Middlesex Centre, Ontario
Welcome to this stylish freehold townhome in the highly sought-after Kilworth Heights West community. Offering approximately 1,745 sq ft of well-designed living space, this modern 2-storey home features 3 bedrooms, 2.5 bathrooms, and an attached single-car garage with inside entry - all with no condo fees. The bright, open-concept main floor is ideal for everyday living and entertaining, showcasing wide-plank flooring, a spacious living area with contemporary electric fireplace, and large windows that flood the space with natural light. The sleek kitchen is the heart of the home, complete with quartz countertops, modern cabinetry, stainless steel appliances, and a large island with seating. Patio doors lead to a private, fully fenced backyard with deck - perfect for outdoor dining and relaxation. Upstairs, the generous primary bedroom offers a walk-in closet and a beautifully finished ensuite with double vanity and glass shower. Two additional bedrooms, a full bathroom, and convenient upper-level laundry complete the second floor. The unfinished lower level provides excellent potential for future living space or storage. Located in a family-friendly neighbourhood close to parks, schools, shopping, and amenities, with quick access to Highways 401 and 402. A move-in-ready opportunity in one of Kilworth's most desirable communities. (id:28006)
565 South Street
London East, Ontario
Attention investors! This bungalow offers a solid opportunity in London's rapidly growing and popular neighbourhood, featuring separate entrances and strong potential for rental or value-add strategies. With a little TLC, this property can truly shine and unlock even greater returns. Important updates include roof (2010), siding, doors and windows (2011), furnace and A/C (2011), rental water heater (2012), and attic insulation (2014), helping reduce major capital costs. Ideally located close to transit, amenities, and downtown, this home sits in a high-demand rental area, city transit just steps away. Add value, build equity, and capitalize on the upside this amazing property offers. Great opportunity for making Additional Residential Unit at the back. Virtually staged pictures. (id:28006)
30 - 2 Norfolk County Road S
Norfolk, Ontario
Newly renovated 2-bedroom, 1-bath home for rent, located just 5 minutes from Tillsonburg. This cozy property offers a comfortable layout with modern finishes, ideal for small families or professionals seeking a quiet and convenient location. Contact us today to schedule your private viewing. (id:28006)
4346 Sagebrush Crescent
London South, Ontario
TO BE BUILT! Hazzard Homes presents The Kerry, featuring 2366 sq ft of expertly designed, premium living space in desirable Heathwoods subdivision. Enter through the double front doors through to the bright open concept main floor featuring Hardwood flooring throughout main level; staircase with black metal spindles; kitchen with custom cabinetry, quartz/granite countertops, island with breakfast bar, stainless steel chimney style range hood and pantry with sink and cabinetry; expansive bright great room with 7' high windows/patio slider; generous mudroom; and convenient bright den. There are 4 bedrooms on the second level including primary suite with 5-piece ensuite (tiled shower with glass enclosure, quartz countertops, double sinks) and walk in closet; convenient second primary suite and 3rd and 4th bedrooms sharing a Jack and Jill bathroom. The expansive unfinished basement is ready for your personal touch/development. Other standard features include: Hardwood flooring throughout main level, 9' ceilings on main level, poplar railing with black metal spindles, under-mount sinks, 10 pot lights and $1500 lighting allowance, rough-ins for security system, rough-in bathroom in basement, A/C, paver stone driveway and path to front door and more! Other lots and plans to choose from. (id:28006)
5 Doerr Court
North Middlesex, Ontario
TO BE BUILT - Introducing "The Marshall" built by Colden Homes located the charming town of Ailsa Craig. This home offers 1,706 square feet of open concept living space. With a functional design and modern farmhouse aesthetics this property offers a perfect blend of contemporary comfort and timeless charm. Large windows throughout the home flood the interior with natural light, creating a bright and welcoming atmosphere. The main floor features a spacious great room, seamlessly connected to the dinette and the kitchen, along with a 2 piece powder room and convenient laundry room. The kitchen offers a custom design with bright two-toned cabinets, a large island, and quartz countertops. Contemporary fixtures add a modern touch, while a window over the sink allows natural light to flood the space, making it perfect for both everyday use and entertaining. Upstairs, the second floor offers three well-proportioned bedrooms. The primary suite is designed to be your private sanctuary, complete with a 4-piece ensuite and a walk-in closet. The other two bedrooms share a 4-piece full bathroom, ensuring comfort and convenience for the entire family. Ausable Bluffs is only 25 minutes away from north London, 20 minutes to east of Strathroy, and 30 minutes to the beautiful shores of Lake Huron. Taxes & Assessed Value yet to be determined. * Photos and/or virtual tour are from a previously built model and are for illustration purposes only - Some finishes & upgrades shown may not be included in standard specs. (id:28006)
3 Sheldabren Street
North Middlesex, Ontario
TO BE BUILT - Colden Homes Inc is proud to present the Dale Model, a starter 2-storey home that boasts 1,618 sqft of comfortable living space with a functional design, high quality construction, and your personal touch to add, this property presents an exciting opportunity to create the home of your dreams. The exterior of this home will have an impressive curb appeal and you will have the chance to make custom selections for finishes and details to match your taste and style. The main floor boasts a spacious great room, seamlessly connected to the dinette and the kitchen. The main floor also features a 2-piece powder room. The kitchen will offer ample countertop space, and an island. The second floor offers 3 well-proportioned bedrooms. The primary suite is destined to be your private sanctuary, featuring a 3-piece ensuite and a walk-in closet. The remaining two bedrooms share a 4-piece full bathroom, offering comfort and convenience for the entire family. Additional features for this home include Quartz countertops, High energy-efficient systems, 200 Amp electric panel, sump pump, concrete driveway and a fully sodded lot. Ausable Bluffs is only 25 minutes away from north London, 20 minutes to east of Strathroy, and 30 minutes to the beautiful shores of Lake Huron. Photos and/or virtual tour are from previously built models and are for illustration purposes only - Some finishes & upgrades shown may not be included in standard specs. Taxes & Assessed Value yet to be determined. (id:28006)
3859 Prince Street S
Enniskillen, Ontario
RARE FULLY SERVICED BUILDING LOT! Your dream of building the perfect home starts here! Welcome to 3859 Prince Street, a spacious approx. 100 ft x 100 ft lot nestled in the peaceful hamlet of Marthaville. This premium lot is fully serviced with hydro, municipal water (hook-up fee prepaid), natural gas, internet, and more. Plus, it already includes an existing septic system (tank relocation required).Ready to Build: Existing permit for a beautiful 2-storey, 1,578 sq. ft. home featuring 3 bedrooms and 2.5 bathrooms. Located just 25 minutes to Sarnia, 35 minutes to Strathroy, and 60 minutes to London, with convenient access to 400-series highways. Escape the city hustle and embrace the serenity of rural living, green space backing the property, while enjoying all the comforts of modern amenities. The biggest perk of living on Prince St. in Marthaville is you're right by the nature and walking trails: Marthaville Habitat Conservation area (it has a 3km loop trail, Wildlife / birdwatching.) Plus the local community park right on Prince St. (id:28006)
1998 South Mcnaughton Road W
Admaston/bromley, Ontario
Rare land/farm opportunity: 229 acres on the Bonnechere river! Conveniently located on a paved road between Renfrew and Douglas, this property offers great access with only a minute 10 min drive to the town of Renfrew and 1 hr drive to Kanata. An additional 92.5 acre parcel with a barn located 7km away is available as well if you are looking for more land. The 229 acres offer 195 cultivated acres that have been randomly tile drained where needed, with maps available upon request. Approximately 80% of the cultivated acres are made up of Renfrew Clay, with the remaining 20% being a Sandy soil. This area of Sandy soil is located between the building envelope and the river, and with access to the river for irrigation, this part of the farm has many potential uses; from growing a wide range of vegetables and horticultural crops to making it a great spot to build. The 9 acre woodlot in the middle of this sandy area has potential to be turned into additional cultivated acres or to shelter livestock. At the end of the private laneway, you will find a nicely set 3 bedroom brick bungalow with newer propane furnace and steel roof. There is a second house which has little value but which does give someone the opportunity to build a second dwelling. Outbuildings include a 40' x 60' structure with concrete footings that is open to the concrete yard to the South (great for livestock or equipment storage) , a 30' x 80' hip roof barn, a 20' x 70' shed and a 30' x 40' workshop. The land has lots of potential whether it is to continue to grow or rent it out for cash crop, start a market garden, establish an orchard or start a grass-fed livestock enterprise, the possibilities are endless! Come and see this 229 acre farm for yourself, you won't be disappointed! (id:28006)

