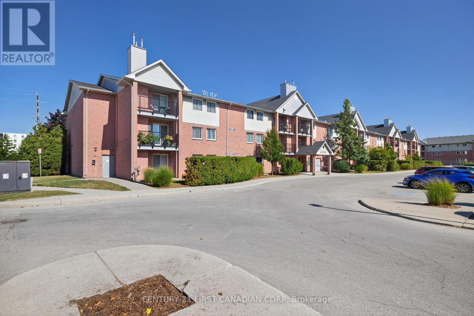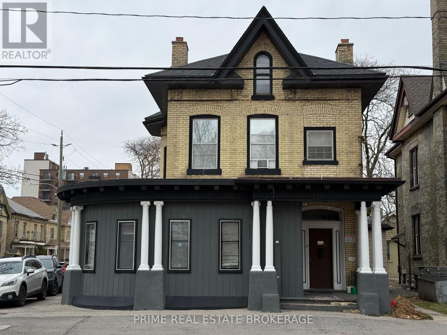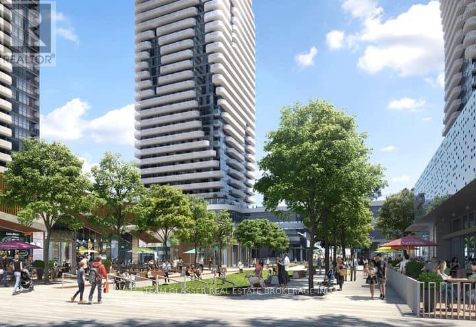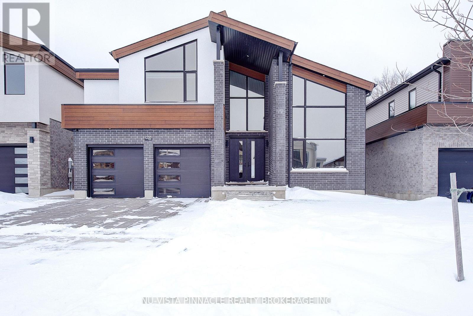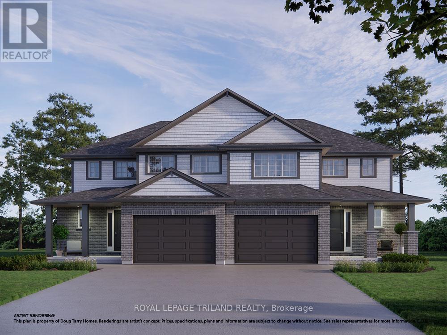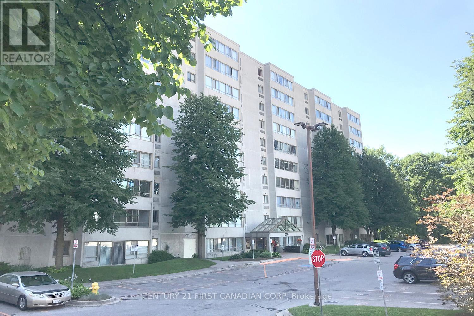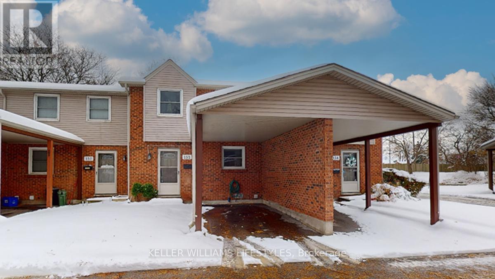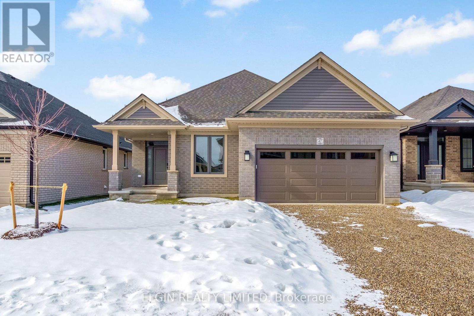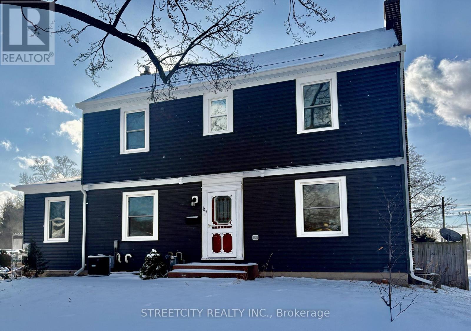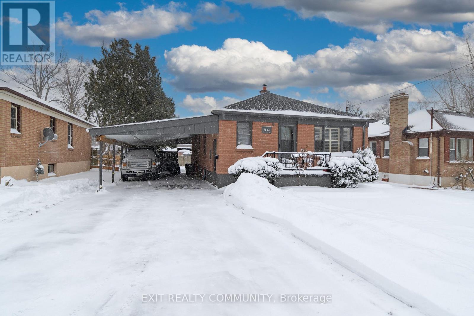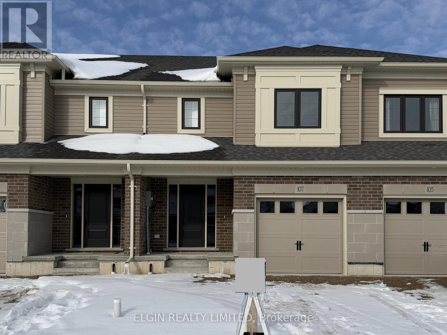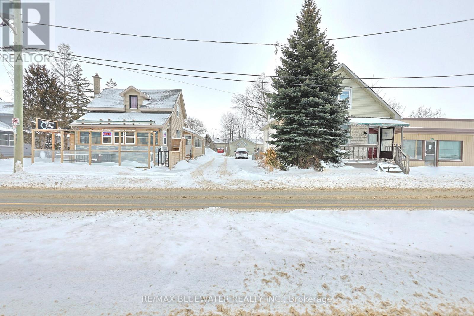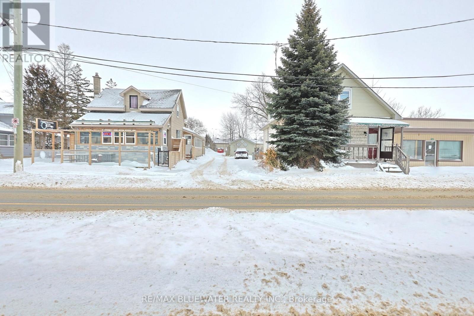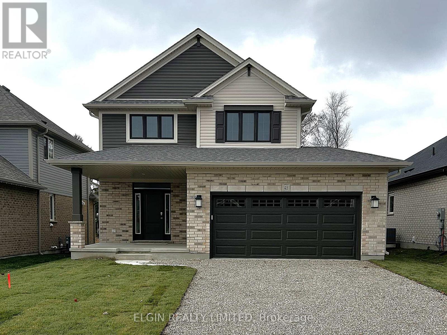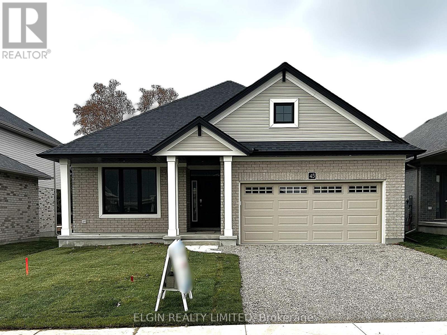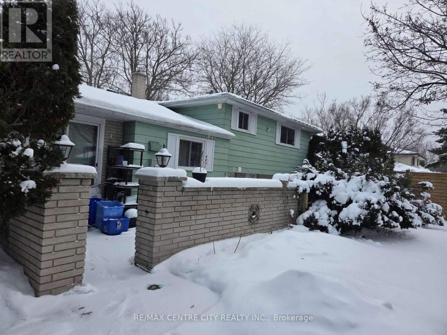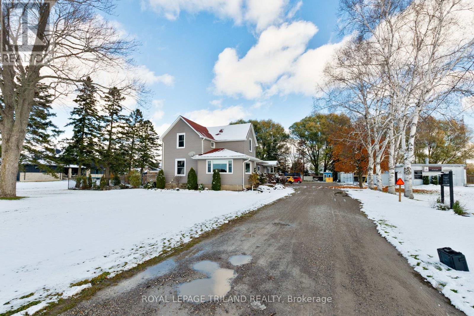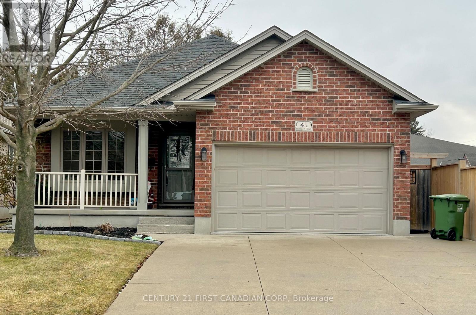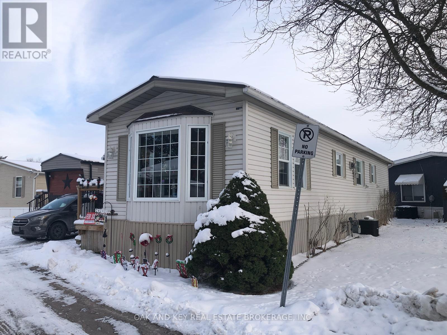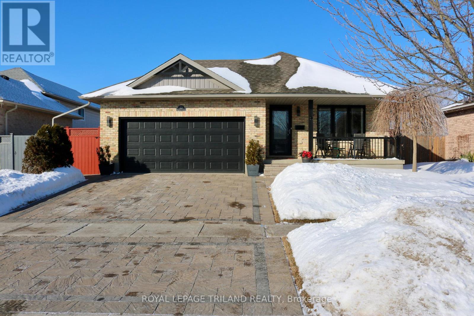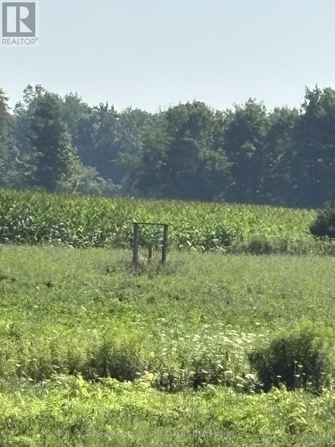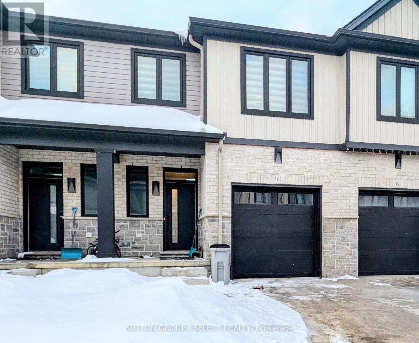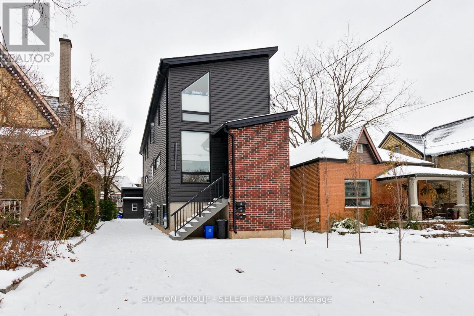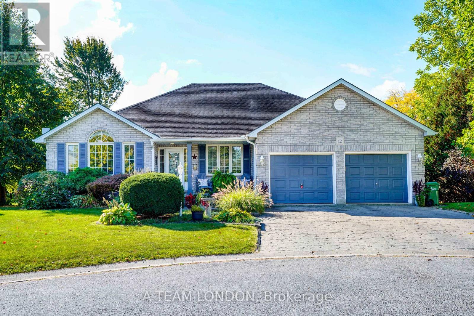92 - 144 Conway Drive
London South, Ontario
Welcome to South Ridge Meadows! This beautifully maintained top-floor 2-bedroom unit offers 879 sq. ft. of thoughtfully designed living space, plus a private 51 sq. ft. balcony with peaceful northern exposure, perfect for morning coffee or evening relaxation. Step inside to a spacious tiled foyer that opens into a bright and functional galley kitchen, complete with 3 appliances, a separate filtered drinking water tap (installed in 2025), mosaic tile backsplash, under-cabinet lighting, and tile flooring. The kitchen flows into the open-concept dining and living area, featuring tile & luxury vinyl plank flooring and a cozy gas fireplace--ideal for those chilly winter days. The living area also provides direct access to the updated balcony. Down the hall, you'll find two generously sized bedrooms with warm carpet floors and ample closet space. The updated full bathroom (2023) showcases a tiled walk-in shower, large-format tile floors, a modern vanity, new faucet, and a new toilet. Additional features include in-suite laundry and a large in-unit storage room. This well-managed complex offers plenty of surface parking and a refreshing outdoor pool for residents to enjoy in the warmer months. Recent building upgrades include new tile and carpet flooring in the lobby & hallways, a new elevator, updated unit doors and hardware--adding to the overall appeal and peace of mind. Conveniently located near White Oaks Mall, Food Basics, Costco South, a wide selection of restaurants, banks, and just minutes from Hwy 401. Outdoor lovers will appreciate the nearby network of scenic walking paths, stretching from Exeter Road to Jalna Blvd, passing through White Oaks Park and Rick Hansen baseball fields. Don't miss this opportunity to own a move-in ready condo in a fantastic location (id:28006)
2nd Floor - 466 King Street
London East, Ontario
Bright and versatile second-floor office space available in a charming Victorian building located at 466 King Street East.This well-laid-out unit offers approximately 860 sq. ft. of functional space, featuring 3 private offices suitable for professional offices, consulting, therapy, creative studios, or similar commercial uses.The layout includes a large central open area, several enclosed offices, a kitchen area, bathroom, and laundry, providing flexibility for a variety of business needs. High ceilings, large windows, 1 parking spot, window ac, and character details create a professional yet welcoming environment. Zoned OR (Office Residential), allowing a wide range of office and professional uses. Located at the high-visibility corner of King & Maitland, with excellent access to public transit and close proximity to Downtown London, restaurants, and amenities.Attractive lease rate of $1,595/month + utilities + HST. Immediate or flexible possession available. A rare downtown parking lot provides hassle-free access for customers and staff, a significant advantage in a bustling downtown setting. (id:28006)
2206 - 195 Commerce Street
Vaughan, Ontario
Available from April 1st, 2026. This modern 2-bedroom, 2-bathroom corner unit offers 699 sq. ft. of bright, open-concept living with stunning southwest views. Located steps from Vaughan Metropolitan Subway Station, it provides unmatched convenience in a thriving urban center. Key nearby amenities include IKEA, Costco, Walmart, Vaughan Mills, Cineplex, and York University, with easy access to dining, shopping, and entertainment. Residents enjoy access to 70,000 sq. ft. of amenities, featuring a swimming pool, basketball court, soccer field, kids' room, music studio, and farmers market. Don't miss this opportunity. Schedule your viewing today! (id:28006)
2168 Ironwood Road
London South, Ontario
Exceptional Luxury Residence Backing Onto Boler Mountain Greenspace Offering over 4400 sq. ft. of finished space, with 1,120 sq. ft. of fully finished lower-level living space, this remarkable home delivers uncompromising quality with five bedrooms and six bathrooms, each thoughtfully designed for comfort and privacy. At the heart of the home is a show-stopping, chef-inspired luxury kitchen, featuring a premium, high-end appliance package with professional-grade appliances, ideal for serious cooking and elevated entertaining. The space is enhanced by quartz countertops throughout, custom cabinetry, and a generous walk-in pantry, blending exceptional design with everyday functionality. The primary suite is a private retreat, complete with a spa-like ensuite showcasing a large tiled glass shower, soaker tub, and a custom walk-in closet with built-in organizers. Each of the three additional upper-level bedrooms offers its own walk-in closet and private ensuite, while the basement bedroom also includes a full ensuite-perfect for guests or extended family. The finished lower level offers excellent potential to be easily separated, allowing for the possibility of a future private or separate entrance (subject to approvals), making it ideal for multigenerational living, guests, or additional living flexibility. Backing onto the protected greenspace of Boler Mountain, this home enjoys spectacular views, exceptional privacy, and a tranquil natural setting rarely found in luxury properties. Additional features include tinted windows front and back, Wolf range with indoor BBQ, Zebra blinds throughout. Ultra-private, impeccably finished, and designed for the most discerning buyer - a truly exceptional must-see home. (id:28006)
47 Harrow Lane
St. Thomas, Ontario
Welcome to the Elmwood model located in Harvest Run. Currently under construction; completion April 2nd, 2026. This Doug Tarry built, 2-storey semi detached is the perfect starter home. A Kitchen, Dining Area, Great Room & Powder Room occupy the main level. The second level features 3 spacious Bedrooms including the Primary Bedroom (complete with 3pc Ensuite & Walk-in Closet) as well as a 4pc main Bathroom. The unfinished basement is a blank canvas, ready for you to design tailored to your needs. Notable Features: Luxury Vinyl Plank & Carpet Flooring, Tiled Backsplash & Quartz countertops in Kitchen, Covered Front Porch & Attached 1.5 Car Garage. This High Performance Doug Tarry Home is both Energy Star & Net Zero Ready. A fantastic location with walking trails & park. Doug Tarry is making it even easier to own your home! Reach out for more information regarding First Time Home Buyer Promotion. All that is left to do is move in, get comfortable & Enjoy! Welcome Home! (id:28006)
812 - 570 Proudfoot Lane
London North, Ontario
Location! Nice one bedroom unit (possible for a second bedroom from the lagre eating area) offers so much convenience with walking distance to Wonderland/Oxford Shopping Center with the stores of Costco, T&T, LCBO Sobeys, and Gyms, restaurants/entertainment, medical offices. Bus routes in front door directly to Western University/hospital, Kings College University, Fanshawe college, downtown or anywhere else in the city. This lovely unit has a huge living room, dining room, kitchen, a good sized bedroom (possible for a second bedroom from the lagre eating area). 4 picec bathroom and a private laundry. Furniture icluded! Water included. Available early April. (id:28006)
152 - 1330 Jalna Boulevard
London South, Ontario
Located in the sought-after White Oaks complex, this well-maintained two-storey townhouse condo offers a practical and inviting layout with 3 bedrooms and 1.5 bathrooms-ideal for first-time buyers or growing families. The main level features a bright and functional kitchen, combined living and dining areas, and walk-out access to a private fenced patio, perfect for enjoying outdoor space. A convenient powder room completes the main floor. The upper level includes three spacious bedrooms and a full 4-piece bathroom. The finished basement provides additional living space with a comfortable family room and a dedicated laundry area. Additional features include a carport-style garage and an unbeatable location just minutes from White Oaks Mall, Highway 401, the Aquatic Centre, schools, parks, and everyday amenities. (id:28006)
47 Lark Street
Tillsonburg, Ontario
Crafted by Hayhoe Homes, the 'Ashbrook' bungalow is located in Tillsonburg's desirable Northcrest Estates and offers 2 bedrooms, 2 bathrooms, and a double-car garage. The open-concept main floor features 9-foot ceilings, hardwood and ceramic tile flooring (as per plan), a welcoming foyer, and a designer kitchen with quartz countertops, stylish backsplash, large island, and walk-in pantry, flowing seamlessly into the dining area with patio door to a partially covered rear deck and a bright great room with large windows. The primary suite includes a walk-in closet and private ensuite with double sinks and shower, while a second bedroom and full bathroom round out the main floor. The partially finished basement provides extra living space with a finished family room and development potential for an additional bedroom and bathroom. Additional highlights include convenient main-floor laundry with bench and garage access, hardwood stairs, central air & HRV, Tarion New Home Warranty, plus many upgraded features throughout. Located close to shopping, dining, schools, parks, trails, and easy access to Hwy 401. Taxes to be assessed. (id:28006)
703 Wellington Street
Sarnia, Ontario
Welcome home to space, updates, and serious value. This beautifully remodeled 2-storey sits on a double-wide lot and has been completely transformed over the last three years-so you can move in and get straight to living. 3 very large bedrooms for room to grow, work, or unwind, 1.5 baths fully updated. Two fireplaces for cozy nights in. Composite covered deck overlooking an above-ground pool - summer ready. Three garages + a double-wide lot (hello storage & parking). Big-ticket upgrades already done: New shingles, siding, windows, kitchen, baths, all new flooring-plus new furnace, air, wiring, plumbing, insulation, and drywall. Translation: the heavy lifting is finished. If you're after a solid home with space, style, and peace of mind-this one checks the boxes. Let's make it happen. (id:28006)
1833 Park Avenue
London East, Ontario
Nestled on a serene, tree-lined street, this cozy brick home offers the perfect blend of comfort and convenience. The value found here is unrivaled. Let's step inside, where a recently finished basement waits to entertain family and friends or provide that much-needed extra living space. The open, airy layout enhances light flow throughout. Location is everything, and this property hits all the right marks. Enjoy the privacy of the backyard from your double tiered deck. Families will appreciate its proximity to schools and a vibrant community center, making extracurricular activities and social engagements effortlessly accessible. Just a short stroll or drive will take you to local shops, lush parks, and inviting pathways-perfect for weekend adventures with loved ones. Neighbours here share a commitment to community values, nurturing an environment where every family can feel safe. This home is a beacon for those seeking value without compromise, perfectly balancing tranquility and convenience. (id:28006)
107 Willow Drive
Aylmer, Ontario
Freehold (No Condo Fees) 2 Storey Town interior unit built by Hayhoe Homes features 3 bedrooms, 2.5 bathrooms, and single car garage. The entrance to this home features covered porch and spacious foyer leading into the open concept main floor including a powder room, designer kitchen with quartz countertops and island, opening onto the eating area and large great room with sliding glass patio door to the rear deck. The second level features a spacious primary suite with large walk-in closet and private 3pc ensuite with walk-in shower, along with two additional bedrooms, a 4pc main bathroom, and convenient bedroom-level laundry room. The unfinished basement provides development potential for a future family room, 4th bedroom and bathroom. Other features include, Luxury Vinyl plank flooring (as per plan), Tarion New Home Warranty, central air conditioning & HRV, plus many more upgraded features throughout. Located in the Willow Run community in the charming Town of Aylmer, just minutes to shopping, restaurants, parks & trails. Taxes to be assessed. (id:28006)
18 Ontario Street N
Lambton Shores, Ontario
*List Price is for both 16 & 18 Ontario St N being sold as a package* Prime commercial-residential opportunity in the heart of Grand Bend. This rare offering includes two side-by-side parcels with a combined 90 feet of frontage, ideally positioned in one of Ontario's best beachside communities. Located along the Hwy 21 corridor with C2 commercial zoning and over 200' of depth this property presents an exceptional investment for entrepreneurs, developers, or investors looking to capitalize and be part of Grand Bend's future growth. The property features an existing licensed restaurant with a 2 bedroom 1 bath apartment above and lots of onsite parking. The restaurant is currently leased (business is not for sale) with the apartment included in the lease. Complementing the commercial space on its own separate parcel is a converted dwelling offering two separate 2-bedroom 1 bathroom residential units with shared laundry facilities. Both units are currently leased month to month. The front unit has updated flooring, kitchen and bathroom while the second unit needs the handyman touch. The combination of residential and commercial uses creates a balanced investment with immediate cash flow and long-term upside. The side by side parcels create an attractive site for redevelopment potential with great exposure to year round traffic, growing year round population and high volume of summer tourism to the area. Located across the street from the newly renovated Colonial Hotel & Event space plus the newly redesigned commercial 4 plex. Just steps to the sandy beaches of Lake Huron, Main Street, local shops, restaurants and all that Grand Bend has to offer. This property sits in a high-demand area with limited availability of comparable opportunities. Price is for both parcels 16 and 18 Ontario Street and must be sold together. The restaurant business is not for sale. See MLS X12714490 for more information on 16 Ontario St. (id:28006)
16 Ontario Street N
Lambton Shores, Ontario
*List Price is for both 16 & 18 Ontario St N being sold as a package* Prime commercial-residential opportunity in the heart of Grand Bend. This rare offering includes two side-by-side parcels with a combined 90 feet of frontage, ideally positioned in one of Ontario's best beachside communities. Located along the Hwy 21 corridor with C2 commercial zoning and over 200' of depth this property presents an exceptional investment for entrepreneurs, developers, or investors looking to capitalize and be part of Grand Bend's future growth. The property features an existing licensed restaurant with a 2 bedroom 1 bath apartment above and lots of onsite parking. The restaurant is currently leased (business is not for sale) with the apartment included in the lease. Complementing the commercial space on its own separate parcel is a converted dwelling offering two separate 2-bedroom 1 bathroom residential units with shared laundry facilities. Both units are currently leased month to month. The front unit has updated flooring, kitchen and bathroom while the second unit needs the handyman touch. The combination of residential and commercial uses creates a balanced investment with immediate cash flow and long-term upside. The side by side parcels create an attractive site for redevelopment potential with great exposure to year round traffic, growing year round population and high volume of summer tourism to the area. Located across the street from the newly renovated Colonial Hotel & Event space plus the newly redesigned commercial 4 plex. Just steps to the sandy beaches of Lake Huron, Main Street, local shops, restaurants and all that Grand Bend has to offer. This property sits in a high-demand area with limited availability of comparable opportunities. Price is for both parcels 16 and 18 Ontario Street and must be sold together. The restaurant business is not for sale. See MLS X12714450 for more information on 18 Ontario ST (id:28006)
43 Lark Street
Tillsonburg, Ontario
Move-in ready and built by Hayhoe Homes, the Wrencreek is a well-appointed two-storey home offering 3 bedrooms, 2.5 bathrooms, and a double-car garage. A covered front porch leads to a spacious foyer with bench seating and a powder room, opening to an open-concept main floor with a designer kitchen featuring quartz countertops, backsplash, a large island, and patio door to a partially covered rear deck. The bright great room and dining area are filled with natural light, with the dining area showcasing an impressive open-to-above feature. Upstairs, the primary suite offers a walk-in closet and spa-inspired ensuite with double sinks, soaker tub, and a separate shower, complemented by two additional bedrooms and a full bathroom. The partially finished basement includes a family room with future potential for an additional bedroom and bathroom. Additional highlights include 9' main-floor ceilings, central air and HRV, luxury vinyl plank flooring (as per plan), Tarion Warranty, plus many more upgraded finishes throughout. Located in the Northcrest Estates community in Tillsonburg close to shopping, schools, parks, trails, and easy access to Hwy 401. Taxes to be assessed. (id:28006)
45 Lark Street
Tillsonburg, Ontario
Move-in ready, the 'Sharpton' bungalow by Hayhoe Homes offers 4 bedrooms (2+2), 3 bathrooms, and a double-car garage. This bright, open-concept home features 9' main floor ceilings, hardwood and ceramic tile flooring as per plan, a designer kitchen with quartz countertops, tile backsplash, and central island, opening to the eating area and great room with cathedral ceiling, plus access to a covered rear deck with gas BBQ hookup. The primary suite offers a walk-in closet and ensuite with double sinks and shower. The finished basement adds a spacious family room, two additional bedrooms, and a full bathroom. Additional highlights include, hardwood stairs, convenient main-floor laundry, covered front porch, Tarion warranty, and numerous upgrades throughout. Located in the desirable Northcrest Estates community in Tillsonburg, close to shopping, restaurants, schools, parks, and trails, with easy access to Hwy 401. Taxes to be assessed. (id:28006)
Basement - 1461 Glengary Avenue W
London North, Ontario
Prime location with the stunning 2 Bedroom, 1-Bathroom Legal Basement Apartment(Second dwelling) in the highly sought-after North End, just minutes from AB Lucas Secondary School, Masonville Mall, and all major amenities. Step inside through your private back entrance and enjoy a bright apartment. The two bedrooms and a kitchen is in the second basement. The living room and an en-large egress window. Enjoy the comfort; a peaceful family-friendly neighbourhood, and the unbeatable convenience of being close to transit, parks, shops, and dining. The lower unit sharing with 40% of all utilities. it's move-in condition. (id:28006)
9664 Belmont Road
Central Elgin, Ontario
Discover the perfect blend of country charm and utility at 9664 Belmont Rd. Situated on a sprawling 1.4-acre lot, this property is a dream for hobbyists, entrepreneurs, or those seeking a multi-generational living setup. The standout feature is the massive, multi-bay detached shop, which includes a dedicated studio space, its own washroom, and independent hydro and gas meters. As an incredible bonus, the presence of a tower on-site provides the property with free high-speed internet, making it an ideal hub for a home business or remote work.The residence is a beautifully maintained two-storey farmhouse that radiates character. The main home features three spacious bedrooms and a modern, upgraded kitchen designed for the home chef. The layout flows seamlessly between two distinct living rooms and a formal dining room, perfect for hosting large gatherings. Practicality meets style with a large main-floor bathroom housing the laundry, and a functional mudroom entry to keep the elements at bay. Additionally, the home offers a fully separate secondary suite-complete with one bedroom, one bathroom, and its own laundry-providing excellent potential for rental income or a private guest wing.Outside, the lifestyle opportunities are endless. The grounds are an entertainer's paradise, featuring an above-ground pool, a serene pond, a sun-drenched deck, and a cozy covered porch for rainy afternoons. With lush gardens, plenty of open green space, and the potential for a chicken coop, you can truly embrace the hobby-farm lifestyle. Ample parking and storage space ensure there is room for all your vehicles, trailers, and equipment. This unique property offers the space you need, the amenities you want, and the rural tranquility you've been searching for. (id:28006)
4.5 Morrison Drive
St. Thomas, Ontario
Beautifully Maintained All-Brick Bungalow, perfect layout & location for empty nesters. This beautiful bungalow includes 2+1 Bdrms (potential), 2 Full Bathrooms, 1.5 Car Garage, & Private Double Driveway! This home has gorgeous curb appeal featuring a stamped concrete drive, which leads to the charming covered front porch, with elegant glass storm/screen door, leading into the welcoming front foyer. Main floor provides complete & seamless living, featuring a large open- concept kitchen, with tons of counter and cupboard space, including a breakfast bar island with seating (for 3+) and an additional food-prep sink. The kitchen overlooks the spacious dining and living room area, complemented w/ a vaulted ceiling, pot lighting and a cozy gas fireplace. French doors off of the living room lead you out to the low maintenance, private, completely fenced backyard with a sprawling deck, pergola, as well as beautiful planned garden areas. Main floor also showcases a vast primary bedroom with a sizeable walk-in closet, large 4PC washroom with separate shower (replaced in 2022), soaker tub, large vanity & an additional door which leads to the main floor laundry area. Main floor also features a room currently set up as a den, but easily converted to a main floor spare/2nd bdrm. The lower level boasts another spare bedroom, full 3PC washroom, family room w/ closet, cold storage, & huge unfinished area ready to be transformed into your own desires. This property has great positioning for added privacy that you don't often find! Central air conditioner replaced in 2024. Shingles replaced in 2016. Dishwasher replaced in 2024. Owned tankless water heater. This wonderful SE neighbourhood has restaurants nearby, St.Thomas Elgin General Hospital, 20 minute walk to the famous Pinafore Park & great amenities at your fingertips, either a short walk, bus ride or drive! Located a 20 min drive S of London! 15 minute drive to Port Stanley & beautiful Lake Erie Beaches. Just move-in & ENJOY! (id:28006)
121 - 2189 Dundas Street E
London East, Ontario
Looking for luxury living in a private, economically friendly & stable neighborhood? This rare opportunity delivers. This beautifully maintained 2-bedroom 1996 Northlander 16' x 60' mobile home offers comfort, premium updates, and true move-in-ready appeal. Outdoor living is enhanced by a generous 8' x 50' deck, an enclosed porch with new doors, windows, and insulation, and an additional porch-perfect for relaxing in every season. Inside, the home features hardwood flooring throughout the kitchen, living room, and hallway, along with a bright, upgraded oversized kitchen offering an abundance of oak cabinetry and newer sink and tap with sprayer, stainless steel appliances, including a gas stove, refrigerator, and dishwasher. A freestanding electric fireplace adds warmth and charm to the kitchen and living room, while the spacious primary bedroom includes built-in wardrobe cabinetry for excellent storage. The 4-piece bathroom with tub and shower (a rare find in mobile homes) includes dual shower heads for a spa-like experience. Notable updates include furnace and A/C (New A-coil) (2020), metal roof (2020), and an new rental hot water heater. Temperature sensor-controlled heat coils under the home provide added protection during colder months. Additional highlights include a 10' x 20' driveway newer vinyl skirting at the front, newer front steps and porch with solar lighting, plus a 10' x 16' storage shed in excellent condition with newer roof and siding. Lot fees of $800/month include land lease, city taxes, water, sewer, garbage pickup, and road maintenance. Lovingly cared for and exceptionally well maintained, this home reflects true pride of ownership. Move-in ready and waiting for you. (id:28006)
53 Edgewell Crescent
Central Elgin, Ontario
Experience the perfect blend of sophisticated design and relaxed community living at 53 Edgewell Crescent, nestled in the highly coveted enclave of New Lynhurst. This beautifully updated brick bungalow offers a lifestyle defined by ease and elegance, where every detail caters to both quiet daily routines and vibrant social gatherings. Stepping inside, the great room greets you with the warmth of rich hardwood floors, flowing seamlessly into a stunning, chef-worthy kitchen. Whether you are prepping a gourmet meal or enjoying a casual morning coffee in the bright dinette, this space serves as the heart of the home. The main floor primary bedroom provides a peaceful retreat, ensuring true bungalow living is as convenient as it is luxurious.The lifestyle extends effortlessly outdoors to a backyard oasis designed for the ultimate entertainer. Spend your summers hosting garden parties across a versatile landscape featuring a covered deck for shaded lounging, an expansive sun deck for soaking up the rays, and a private patio-all contained within a fully fenced yard. For those who love to host overnight visitors or require multi-generational living options, the finished basement is a standout feature. It boasts a massive recreation room anchored by a cozy gas fireplace, an additional bedroom, and a full bathroom. With a side door offering potential for a separate entrance, this lower level is perfectly suited for a private in-law suite.Location is everything, and this home places you in the prestigious Southwold School district, combining small-town charm with modern accessibility. You are perfectly positioned for a stress-free commute, with quick access to St. Thomas & London, or the surrounding area via the 401 a breeze. At 53 Edgewell Crescent, you aren't just buying a house; you're choosing a lifestyle of comfort, connection, and convenience. (id:28006)
4688 Godby Road
Bayham, Ontario
Opportunity Knocks!!! 72 acre parcel of land located near Port Burwell in Ontario. Approximately 52 Workable Acres. Zoned A1with utilities on-site. Drilled well. Being sold under power of sale. Being sold as is, where is, with no representations or warranties of any kind by brokerage, broker or seller. (id:28006)
59 - 601 Lions Park Drive
Strathroy-Caradoc, Ontario
If you are looking for the convenience and elegance that new modern construction offers but do not want the big city problems that go with it, we have the home for you! Situated in charming Mt. Brydges, this 3 bed 3.5 bath townhome with finished basement is designed to meet the needs of today's family. Meticulously cared for. Enter to a bright and airy Foyer towards the open concept living area with rich engineered hardwood floors, large bright windows and elegant lighting fixtures. The kitchen with it's smooth quartz countertops, high-end SS appliances and tiled backsplash offers ease and functionality for your inner gourmet! The upper floor offers 3 spacious bedrooms including the large master complete with en-suite bath and generous 5X9 WIC. Laundry facilities located on the upper floor as well. The finished basement with full bathroom adds versatility and would also work as a home office or a fourth bedroom. Attached garage and drive, and private deck for entertaining or enjoying your morning coffee. Close to many family amenities such Lions Park, the Tri-Township Arena and Caradoc Community Centre. Close to schools and Adelaide Rd. shopping. Less than a 1/2 hour to London and a quick hop onto the 402/401. (id:28006)
822 Maitland Street
London East, Ontario
This is the perfect money maker to bring home monthly passive income. Being sold at just over a 6.3 cap rate. This brand-new duplex features two spacious units, each with four bedrooms, ideally suited for families or groups. Additionally, there's a one-bedroom auxiliary dwelling unit in the back, offering extra rental potential or guest accommodations. Currently fully rented, the property generates a gross income of $8,100 per month, making it a lucrative investment opportunity. Located in the desirable Old North neighborhood, it provides convenient access to Western University and St. Joseph's Hospital, ideal for students and healthcare professionals alike. Each unit boasts a well-thought-out layout, with two bedrooms located on the upper level and two on the lower, ensuring privacy and comfort. Built less than six months ago, this property promises modern amenities and a fresh living experience in a vibrant community. Perfect for investors or homeowners looking for a prime location and steady rental income. (id:28006)
12 Huntington Terrace
St. Thomas, Ontario
Tucked away on a quiet cul-de-sac, this 3+2-bedroom, 3 full bathroom home is full of heart, sunlight, and space to truly live. From the moment you pull into the stamped concrete driveway and step through the front door, you'll feel the care and pride that's gone into every inch of this home. The bright, open layout makes it easy to connect with family and friends. The kitchen is a cooks delight, complete with a custom dining table that invites everyone to gather around and stay a while. The main floor laundry keeps life simple, and the finished basement offers even more room to relax, play, or host. Step outside and you'll find the ultimate entertaining space, a backyard built for good times, featuring an outdoor bar, space to dine or lounge, and room to enjoy sunny afternoons or starry nights. With loads of parking and a double garage, there's space for everyone to come together. Beautifully maintained and full of warmth, this home radiates pride of ownership. If you've been searching for that perfect mix of comfort, character, and community, welcome home. (id:28006)

