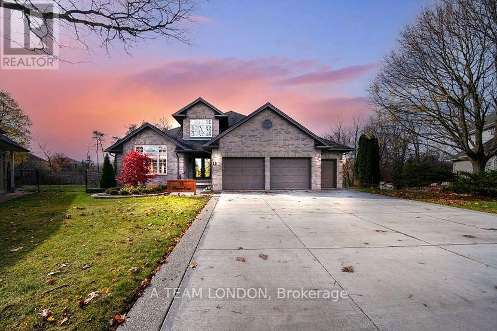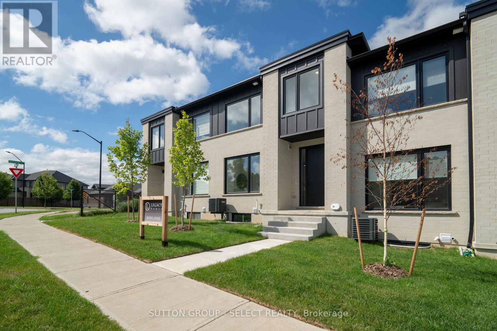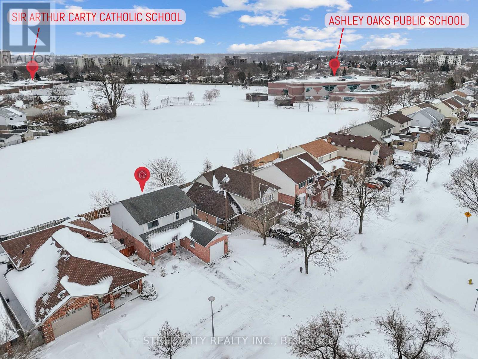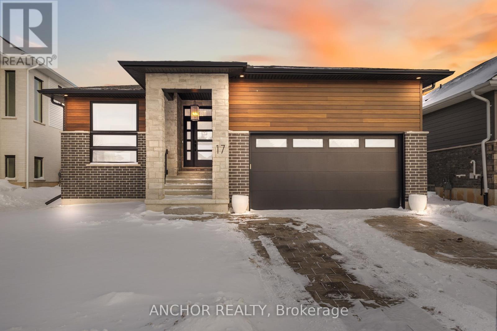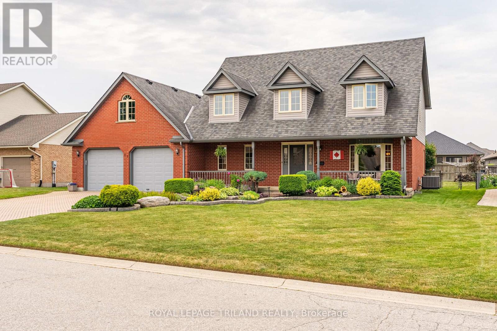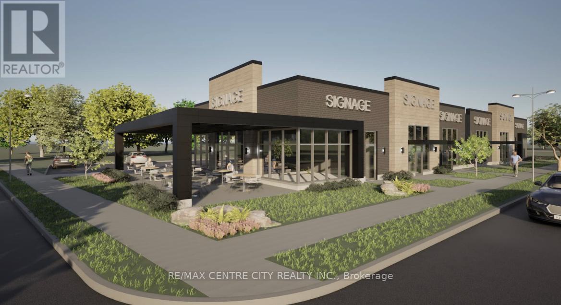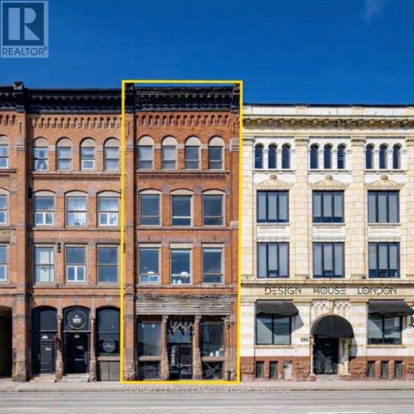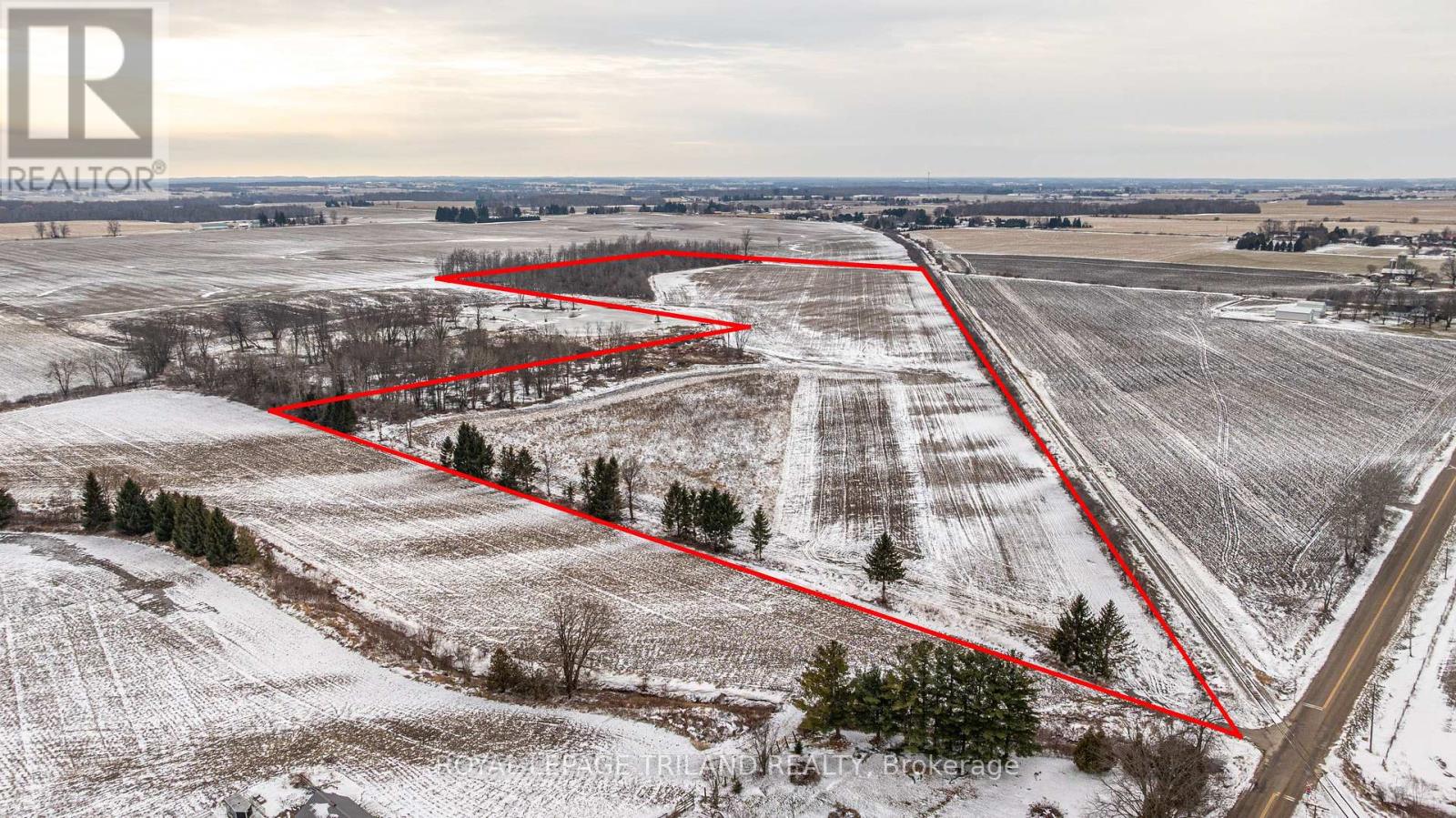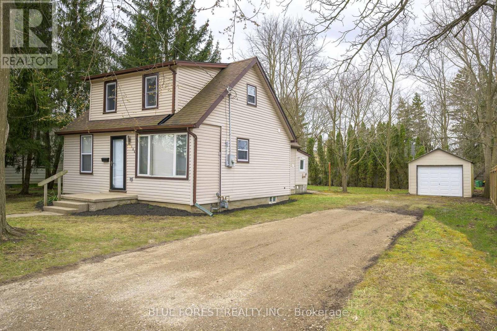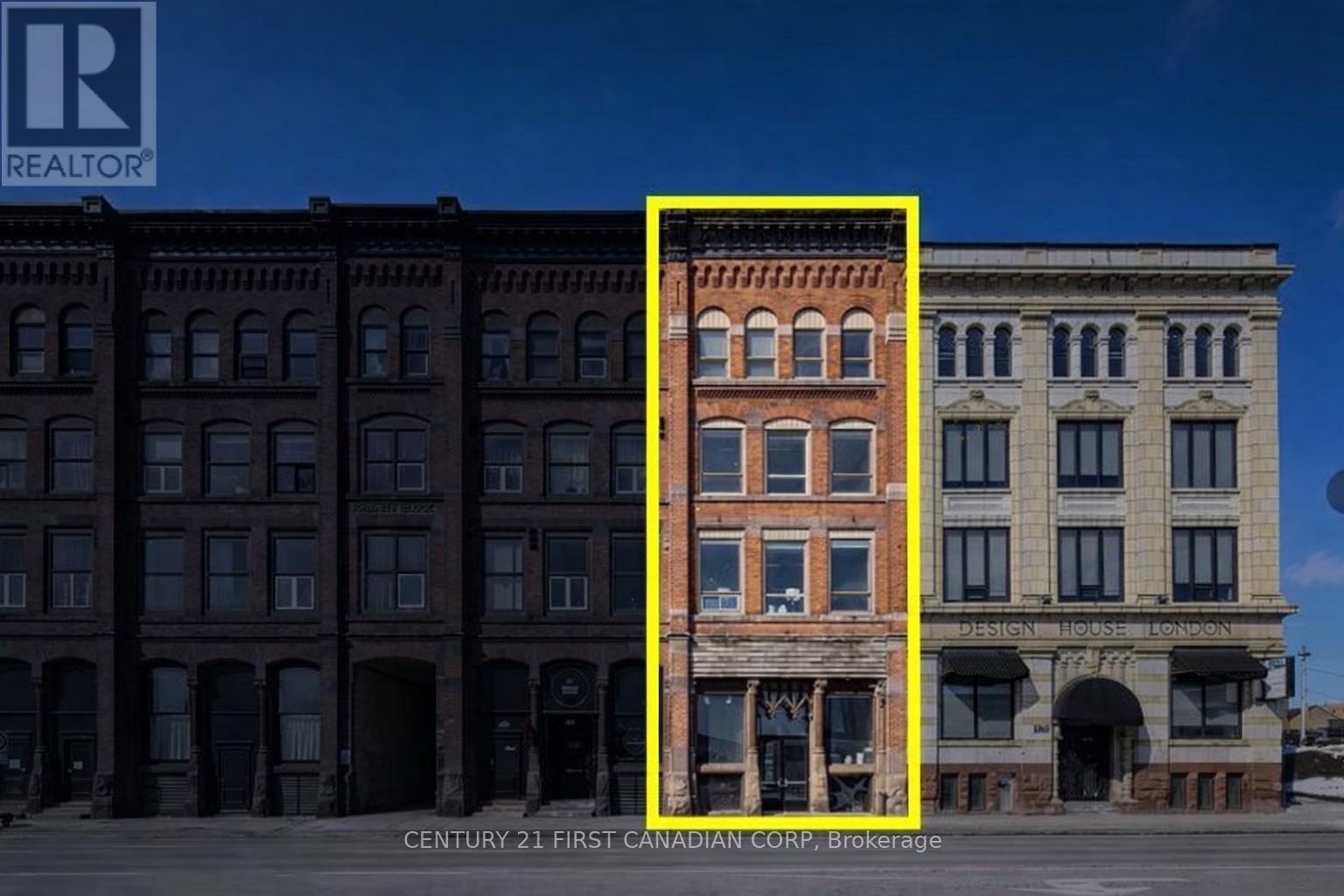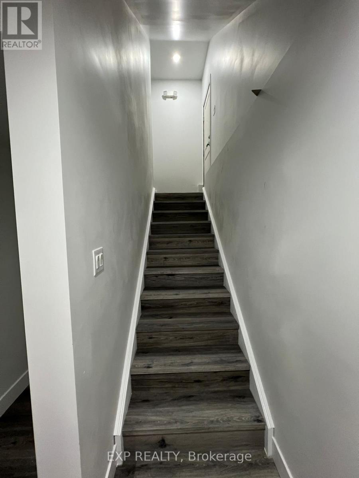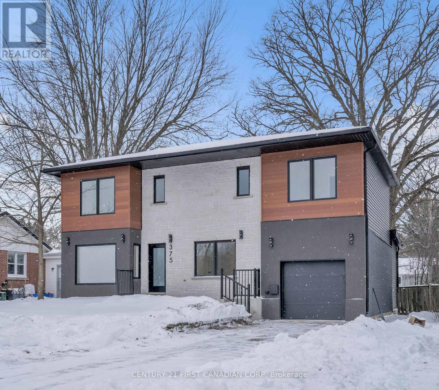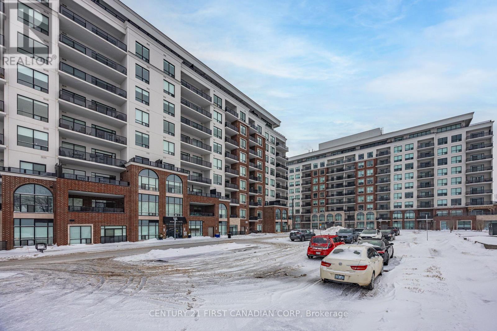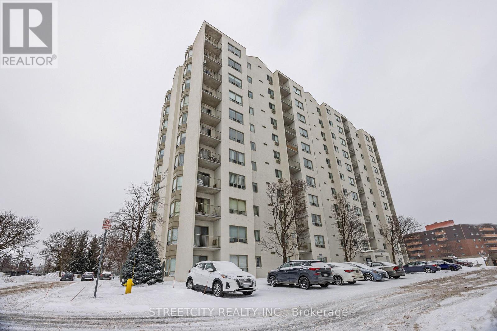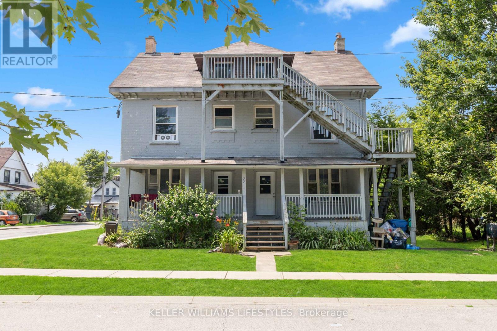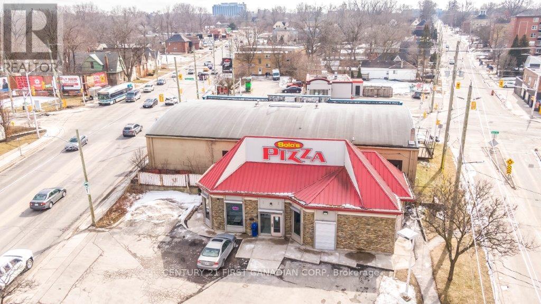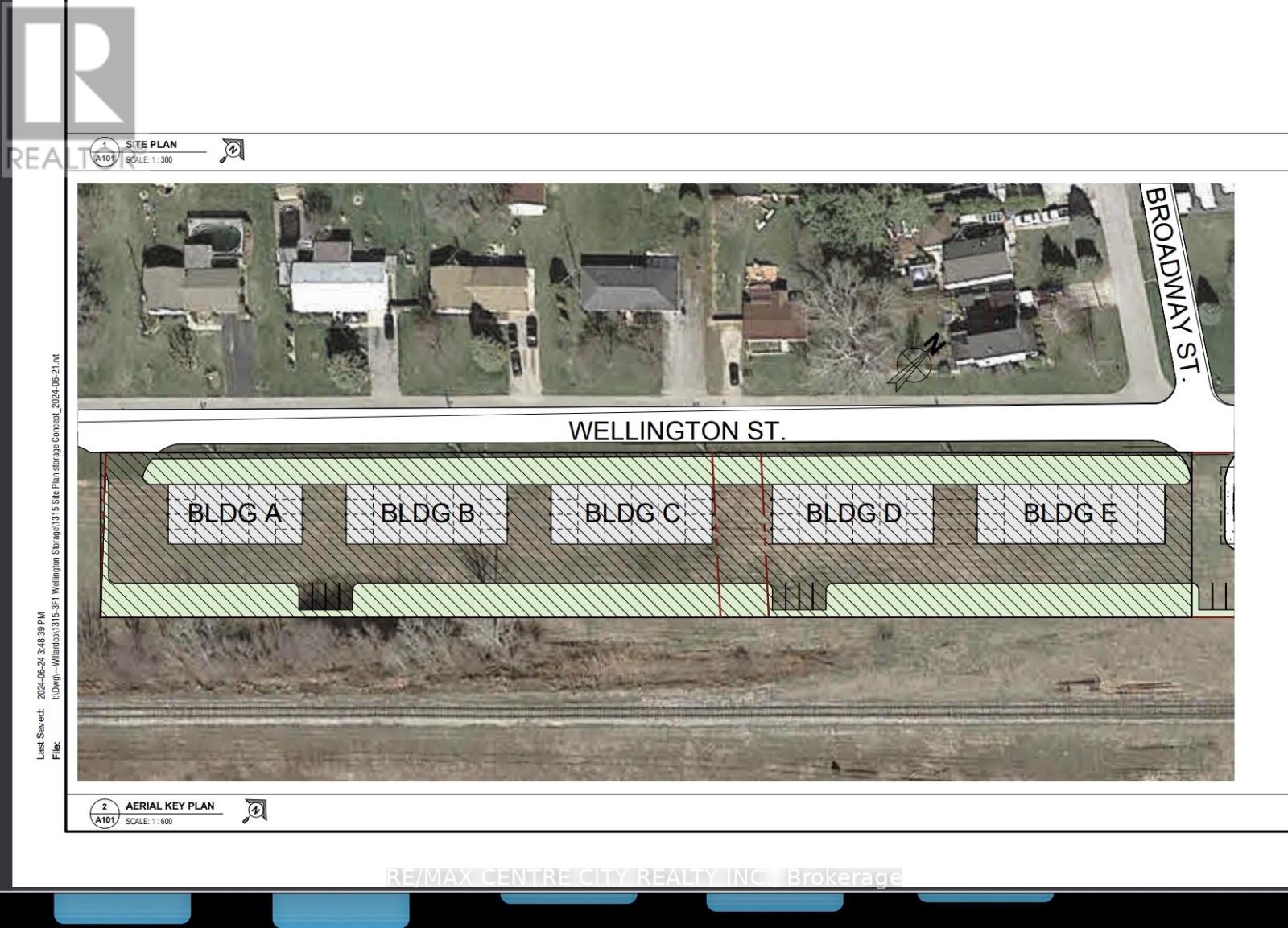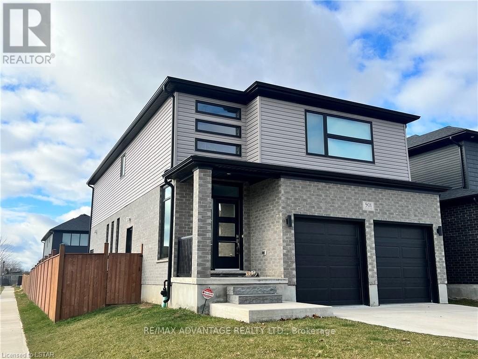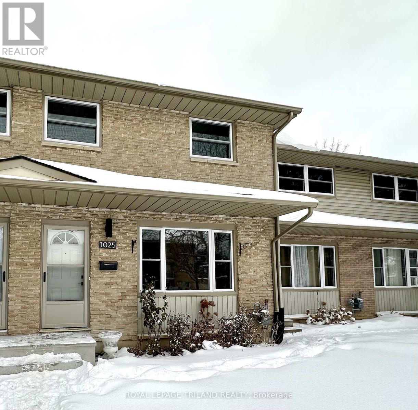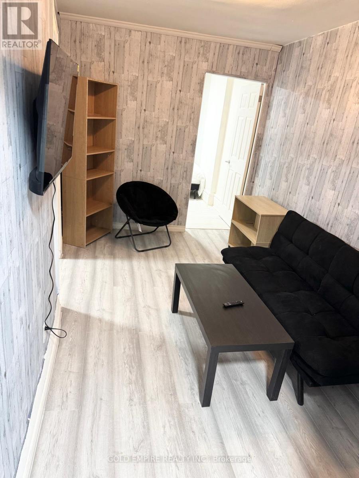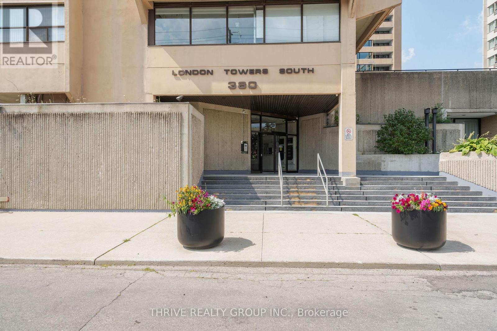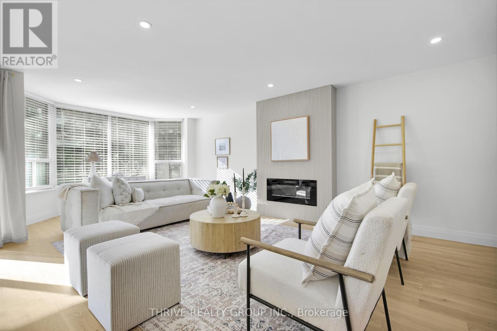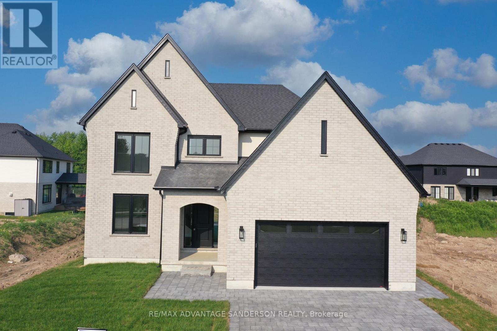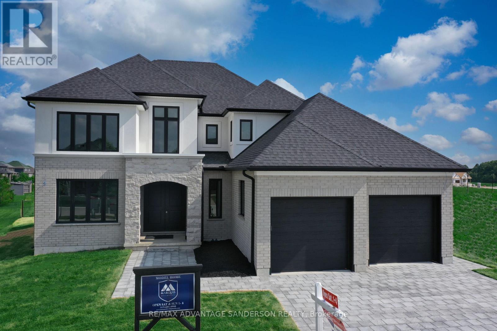15 Bayside Court
London East, Ontario
Discover upscale living in this remarkable 2+1 bedroom, 4 bathroom open-concept home, nestled in a tranquil park-like setting along the Thames River with kilometers of scenic trails. The expansive, fully landscaped backyard is an outdoor oasis, featuring a stunning patio with multiple seating areas, a swim spa hydro pool (2015), a sizable firepit for starry nights, and your own chip and putt green (2021).Designed for comfort and entertainment, the spacious eat-in kitchen includes a large island that seats six, with a sunken family room featuring a vaulted ceiling, and a generous living room. Upstairs, the oversized primary suite serves as a private retreat, with an additional bedroom offering open living/working space and a luxurious 5-piece bathroom. The lower level showcases an impressive walkout, a fully insulated wine cellar, and a great room currently used as an art studio with a full kitchen. A third bedroom with an ensuite provides ideal accommodations for guests. With a triple-wide driveway and a 2.5-car garage for ample parking, recent upgrades include garden lighting, a natural gas BBQ, a new stove (2023), and an owned gas water heater (from July 2022). The furnace and air conditioning were updated in 2012, ensuring year-round comfort. This stunning property is a must-see for discerning buyers seeking a blend of luxury and natural beauty. Schedule a showing today to explore this perfect setting for your next chapter. Some photos are virtually staged. ** This is a linked property.** (id:28006)
24 - 1175 Riverbend Road
London South, Ontario
This listing features a unit to be built in Phase 2 of the Riverbend Towns development by Legacy Homes of London, with anticipated occupancy in Summer 2026. Photos shown are from the builder's model home within the development and include upgraded finishes. Buyers are advised to confirm included features and available upgrades specific to this unit with the sales team. Legacy Homes, an award-winning builder, proudly presents Riverbend Towns, a boutique collection of modern two-storey townhomes in the highly sought-after Riverbend community in West London. The development offers both interior and end-unit layouts, each with a single-car garage and an open-concept main floor designed for today's lifestyle. This interior unit features a spacious main level highlighted by a high-end kitchen with a large quartz island, custom cabinetry, and generous living and dining areas, along with a conveniently located powder room. The second floor includes three bedrooms, highlighted by a primary suite with a large walk-in closet and a luxurious ensuite featuring a walk-in shower and dual sinks, as well as a full four-piece main bathroom and a dedicated laundry room. Standard features throughout the development include engineered hardwood flooring on the main level, tile flooring in all bathrooms and the laundry room, 9-foot ceilings with 8-foot interior doors on the main level, covered front and rear porches, a modern exterior finished in brick and James Hardie siding, and an insulated garage door for year-round comfort. The basement is unfinished and includes a rough-in for a future three-piece bathroom, with optional builder-finished basement packages available. Riverbend Towns is an exclusive collection of just 19 homes, with a monthly common-element fee of $115 covering shared-area maintenance, green-space upkeep, and snow removal on private roads. (id:28006)
242 Colette Drive
London South, Ontario
Welcome to your forever home! This charming two-storey detached residence offers excellent income potential with a fully finished basement featuring a second kitchen, all while being ideally located in a quiet, family-friendly neighbourhood backing directly onto Ashley Oaks Park for rare privacy and peaceful green-space views. The main floor features a spacious and inviting living room, perfect for family gatherings, along with a bright kitchen with tiled flooring and a dining area overlooking the backyard. Freshly painted interiors and tasteful artistic accents throughout the home add warmth and character. Upstairs, you'll find three comfortable bedrooms and a well-appointed 5-piece bathroom with a convenient lien closet. The fully finished lower level with a second kitchen provides a flexible layout ideal for rental in come, in-law living, or multi-generational families. This space can easily function as a private living area, recreation room, or home office, offering endless possibilities. Step outside to a private backyard deck, perfect for BBQs and outdoor entertaining, while enjoying the tranquil park-side setting. Conveniently located close to Sir Arthur Carty Catholic School, Ashley Oak Public School, White oaks Malls, parks, and with quick access to Highway 401, this home combines comfort, versatility, and outstanding value. (id:28006)
17 Kemp Crescent
Strathroy-Caradoc, Ontario
A midsized versatile floor plan that accommodates a young growing family or a fabulous retirement one-floor with a backyard oasis including a ideal-sized, heated, one-year-old saltwater, custom fiber-glass pool for relaxing summers. Modern and elegant through-out, this "mini mansion" shines for everyone. Ideal layout with custom upgrades making this a forever home. The lower spacious level is finished with extra high ceilings and large windows. Enjoy the inviting family room with the second fireplace and includes a full-size slate pool table. This nearly new bungalow will provide you with many enjoyable low maintenance years. If you are in the market for a new home, be sure to see this special home first, in a quiet established neighbourhood near schools, activities and shopping. The present homeowner likes the easy nearby access to the 402 Highway. Pool is 14x30 Azoria fiberglass shell with tanning ledge - programmable LED underwater lighting - programmable Jandy salt water system with cartridge filter - MOOV heat pump wifi compatible - also a robotic cordless vacuum included. Just listed and priced to sell! (id:28006)
47 Manley Drive
Thames Centre, Ontario
Welcome to 47 Manley Drive, Dorchester - the ultimate family home with space, comfort, and backyard fun! This impressive two-storey home is perfectly designed for growing families and those who love to entertain. Featuring 4 spacious bedrooms and 4 bathrooms, there's room for everyone to live, work, and relax comfortably. The heart of the home is the large, well-appointed kitchen, complete with patio doors leading directly to the backyard-perfect for summer BBQs and seamless indoor-outdoor living. The kitchen flows effortlessly into the living area, where a cozy gas fireplace creates a warm and inviting space for family movie nights and gatherings. A main-floor laundry room adds everyday convenience. Upstairs, the bedrooms are generously sized and thoughtfully laid out. The primary bedroom is a true retreat, featuring a large walk-in closet and a private ensuite, creating the perfect place to unwind. Multiple bathrooms throughout the home ensure stress-free mornings for the entire household. Step outside and enjoy a backyard designed with both fun and peace of mind in mind. The in-ground pool is fully fenced and completely separate from the rest of the yard, offering added safety and privacy. The remaining backyard is also fully fenced, providing plenty of space to throw a baseball, host outdoor games, or let kids and pets play freely. The oversized double-car garage offers excellent storage and convenience, along with a bonus room above the garage-currently used for storage but full of potential as a home office, gym, or flex space. Located in the sought-after community of Dorchester, close to schools, parks, and amenities, this home blends small-town charm with spacious, family-friendly living. 47 Manley Drive is more than a house-it's where your next chapter begins. (id:28006)
2 Wellington Street
Newbury, Ontario
Located in the Village of Newbury at the corner of Hagerty Road and Wellington Street, approximately one acre of development land zoned Commercial-C1. Seller has a proposed retail development of two buildings of 6,261 square feet. All municipal services are available on Wellington St and Hagerty Rd. Property is exempt from development charges. Amenities include Four Counties Middlesex Hospital and the area's largest Home Hardware. The westerly portion of the lot, municipally known as PTLOT 51,Wellington Street, approximately 1.8 acres has been severed and is zoned R1-Residential. See MLS number X12722708 for details. Property taxes are for both properties. Plan of survey, proposed site plan and a list of permitted uses available upon request. (id:28006)
Unit B - 184 York Street
London East, Ontario
Unit B at 184 York Street offers a refined and private second-floor office environment in the heart of downtown London. Comprising over 2,000 sq. ft., this character-rich space features exposed brick, high ceilings, abundant natural light, and a flexible layout suitable for a wide range of professional and commercial users. The unit is accessed via a secured front lobby with stair and elevator access, providing a quiet setting away from street-level activity. The property is zoned DA1(6) D350 h-213 TSA5 (Downtown Area) under the City of London Zoning By-law, which permits a broad range of commercial, professional, medical, and personal service uses, subject to City approvals. Additional features include rear service elevator access, front stair access, and flexible possession and lease terms. Heat and water are included; hydro is separately metered to the tenant. Additional Public parking with approximately 145 spaces is located directly across the street, with additional monthly parking available at $115 + HST per space. An excellent opportunity for businesses seeking a high-quality downtown workspace with strong connectivity and character. (id:28006)
Con 5 Srt N Pt Lot 17 Rr #1 Mossley Drive
Thames Centre, Ontario
New Farm Listing - CON 5 SRT N PT Lot 17 R.R # 1 Mossley, ONT N0L 1V0 Gladstone Drive, This farm contains a significant amount of organic material suitable for extraction,making it a unique and valuable opportunity for both agricultural use and long-term investment.Spanning 43 acres, with approximately 30 workable acres, this property offers excellent versatility for farmers looking to expand their existing operation or investors seeking land with added potential. A standout feature of the farm is its Black Muck soil, well known for its high productivity. The land is further enhanced by random tile drainage throughout and a municipal drain, providing efficient water management and supporting consistent crop performance. Whether you're adding to your current farm operation, securing productive acreage, or exploring the added value of organic material extraction, this property delivers on multiple fronts. Well-drained, workable, and rich in soil quality, this farm presents a rare opportunity in today's land market.Opportunities like this don't come along often - versatile farmland with strong soil composition and infrastructure is highly sought after. (id:28006)
186 Victoria Street
Southwest Middlesex, Ontario
Welcome to 186 Victoria St, located in the welcoming community of Glencoe! This updated 1.5 storey, 3 bedroom home offers a blend of charm and modern improvements. The new kitchen features new stainless steel appliances, quartz countertops, a stylish backsplash, and plenty of cabinet and counter space. Bright, natural light fills the home throughout. Convenient main floor bedroom, and 2 spacious bedrooms upstairs with lots of closet space. The main floor also includes a laundry room with new stacked washer/dryer and a separate rear mudroom. Updates include electrical, plumbing, roof, heating, flooring, trim, doors, and more. Situated on a .2 acre lot, there's plenty of outdoor space for kids to play or other possibilities! A long gravel driveway leads to the 17x11 detached garage with a 9x7 overhead door - ideal for storage or a workshop. Glencoe offers everyday amenities such as groceries, restaurants, the Glencoe Arena, and daily Via Rail service. Conveniently located near Hwy 401, Newbury, Four Counties Hospital, and Wardsville Golf Club, and just 35 minutes to London or Chatham. (id:28006)
Unit A - 184 York Street
London East, Ontario
Now available - Unit A is a premium first floor commercial space located at 184 York St. One of downtown's most recognizable brick buildings, located directly across from the VIA Rail Station - a perfect location for those coming into town for meetings. With over 1500sf, a functional layout that blends private offices and open concept workspace that is well suited for professional services (law, accounting, consulting), medical or wellness, client facing businesses or boutique commercial operators. Exposed brick, high ceilings, large windows and tons of natural sunlight plus a secured lobby entry with staircase and elevator access providing professional and accessible experience for staff and clients. A flexible possession and lease terms available. This is an excellent opportunity for tenants seeking downtown presence, character and convenience. Public parking across the street with 145 spots. Additional parking available: $115+hst for monthly parking spot. Heat and water are included; hydro is separately metered to the tenant. (id:28006)
Basement - 3817 Ayrshire Avenue
London South, Ontario
This professionally finished, legal 2-bedroom basement suite offers a perfect blend of comfort and convenience in a sought-after South London family neighborhood. Featuring a private, separate side entrance, this bright unit boasts an open-concept layout with large egress windows providing plenty of natural light. The modern kitchen is equipped with stainless steel appliances and flowing seamlessly into the spacious living area. Benefit from the ultimate convenience of dedicated in-suite laundry-exclusive to your unit. Both bedrooms are well-sized with ample closet space. Perfect for small families and working professionals. Quick access to the 401/402 highways and close to all the major amenities. Tenants pay 30% of all utilities. (id:28006)
375 Colville Boulevard
London South, Ontario
WELCOME TO SOUGHT-AFTER BYRON! This brand-new 2-story home with a park view completely rebuilt from the ground up on the original foundation delivers modern luxury with timeless elegance in one of London's most desirable neighborhoods. Just beyond the bright foyer discover an elegant living room featuring a fireplace set in a stone accent wall and a huge front window offering peaceful views of the tree-lined, park-centered boulevard. The open-concept main level flows seamlessly from the living area and dining area with island into the chef-inspired kitchen. Overlooking the backyard, the kitchen boasts all solid wood cabinetry, quartz countertops, and brand-new appliances, including a gas range. Main floor is also served by a bedroom -perfect as a guest room or home office- and a 3-pc bath with a walk-in shower. Upstairs, the principle primary bedroom presents a walk-in closet and a luxurious 4-pc ensuite with a walk-in shower and dual vanities. The 2nd primary bedroom offers a 3-pc ensuite with tub. There are two additional bedrooms serviced by a modern 3-pc bathroom. A convenient second-floor laundry closet is cleverly situated within a versatile sitting room/office space. The fully-finished lower level offers a very large flex room with a closet and two descent size windows-perfect for a family or rec room-plus a 2-pc bath and abundant storage. Peace of mind comes with a brand-new high-efficiency HVAC, a tankless hot water system and a 200-AMP electrical panel. The attached giant garage (almost 12' x 36') provides tandem parking for two vehicles, an EV charging outlet and workshop space. Outside, relax or entertain on your covered patio in the private, fully-fenced backyard. Zoned for coveted catchments including high ranked schools within walking distance, this home is just a 5-minute walk from all of Byron's amenities and scenic Springbank Park. This stylish, comfortable home in an unbeatable location won't last long. (id:28006)
513 - 480 Callaway Road
London North, Ontario
Experience elevated condo living at Unit 513 in Tricar's Northlink II Condominiums, a north-east corner unit perfectly positioned in one of North London's most sought-after communities. This spacious 2 bedroom plus den residence with 2 full bathrooms features a bright, thoughtfully designed layout with extra natural light and added privacy that only a corner unit can offer. Enjoy stunning north-east views overlooking Sunningdale Golf Course, providing a peaceful and scenic backdrop year-round-ideal for morning sunrises and serene evenings. Northlink II is known for its exceptional, hotel-inspired amenities, including a fully equipped fitness centre, golf simulator, theatre room, games and billiards lounge, and stylish social spaces perfect for entertaining or relaxing. The outdoor amenities include an outdoor terrace and 2 pickle ball courts! Secure entry, professional property management, and underground parking enhance the ease of everyday living. Just minutes from Masonville Mall, top-rated schools, Western University, University Hospital, and an array of dining and shopping options. Make your move today! (id:28006)
407 - 333 Commissioners Road W
London South, Ontario
Fabulous and newly renovated 2 bedroom 2 bath with in unit laundry with balcony and westerly exposure. Close to all required amenities that are all within walking distance in the West end of the city. Ideal for 1st time buyer or retirees. This unit will not disappoint! Easy to view. (id:28006)
33 Station Street
St. Thomas, Ontario
Welcome to 33 Station located in growing St. Thomas. This six-unit building offers an exceptional opportunity for savvy investors. Comprised of 2 x three-bedroom units, 2 x two-bedroom units, and 2 x one-bedroom units. The building features seven hydro meters, one water meter, and one gas meter, ensuring efficient utility management. Recent updates include windows, kitchens, bathrooms, electrical, and plumbing. St. Thomas is experiencing a surge in development, making it a hot spot for investors. Major projects such as the new VW Battery Plant and the Amazon Facility are driving economic growth and attracting a robust workforce. The great tenant profile currently residing in the building offers stability, with room for rent increases, further increasing the income potential. Located in a thriving area with easy access to essential amenities, public transportation, schools, and parks. The combination of solid income, future development opportunities, and a prime location makes this property an excellent addition to any investment portfolio. Don't miss out on this fantastic opportunity. (id:28006)
11 & 15 Wellington Road
London South, Ontario
Prime investment opportunity at 11,15 Wellington Road, London, Ontario! This versatile property features land and building for sale, with a long-established pizza business currently operating under a lease, providing immediate rental income for investors. Situated on a high-visibility corridor, this property is zoned RO2, AC5, and CC1, allowing for a broad range of commercial, residential, and institutional uses (buyers to verify specific uses with the City of London). Located in a vibrant and high-traffic area with excellent exposure and easy access to downtown, major roadways, and public transit. Ideal for future redevelopment, owner-occupiers, or investors looking to capitalize on a solid location with flexible zoning and built-in revenue. Don't miss this unique opportunity in a fast-growing market! (id:28006)
Pt Lot 51 Wellington Street
Newbury, Ontario
Located in the Village of Newbury, on Wellington St west of Hagerty Rd and adjacent to 2 Wellington St, a commercial property which is also for sale. This 1.8 acre property has a frontage of 729 ft ( 222.2M ) on Wellington St. It is zoned residential. The village is currently updating its Official Plan and Zoning Bylaw to allow for other commercial uses. The adjacent property is already zoned for C1 commercial use. The owner has suggested an allowance for storage and self storage uses on the property, such as the attached plan All services are available on Wellington St. The village has no development levy charges. Village amenities include the Four Counties Middlesex hospital and the Counties largest Home Hardware store. The adjacent 1.0 acre lot fronting on Hagerty Road, is also available and is zoned C-1 Commercial. See MLS number X12722380 for details. Property taxes are for both properties. .Plan of survey, proposed site plan and zoning details are available upon request. (id:28006)
Lower - 901 Lennon Way
London North, Ontario
Welcome to 901 Lennon Wy in Hyde Park, London (LOWER UNIT). This beautiful basement apartment has 2 bedrooms, a full bathroom with a glass shower door, and laundry in-unit. This property features an open concept living and kitchen/Dining area. The new kitchen boasts Corian Countertops, pantry, new appliances, big windows, and is carpet-fee with luxury vinyl floors, along with a separate entrance. This gorgeous apartment is ready to move-in. Parking is available in the driveway. The excellent location is close to parks, place of worship, grocery stores, restaurants, Walmart, Canadian Tire and public transportation ( bus route #19). Landlord includes water, electricity, gas, internet, hot water tank, and parking in the rental. The tenant is responsible for tenant insurance. (id:28006)
1025 Notre Dame Drive
London South, Ontario
Welcome to 1025 Notre Dame Drive - a clean, freshly painted 3-bedroom, 2-bathroom townhouse condo offering comfortable living in a convenient, family-friendly location. Featuring a large main floor with a bright living and dining area, kitchen, plus a main-floor 2-piece bathroom for added convenience. The lower level offers extra finished space, ideal for a play area, or family room. In-house laundry adds everyday practicality. Upstairs, you'll find three bedrooms and a 4-piece bathroom with ample storage. Step outside to enjoy a fenced backyard, perfect for entertaining. Located close to shopping, transit, parks, and everyday amenities, this townhouse condo is an excellent option for those seeking a clean, long-term family rental. (id:28006)
3 - 344 Richmond Street
London East, Ontario
AVAILABLE MARCH 1! Fully furnished 2-bedroom unit located near Richmond Street. The unit includes in-suite laundry. Conveniently located close to Richmond Row, Victoria Park, Covent Garden Market, grocery stores, restaurants, public transit, and Western University. Tenant to pay electricity only; heat and water are included. Parking may be arranged at a nearby lot. (id:28006)
605 - 380 King Street
London East, Ontario
Welcome to 380 King Street - an ideal opportunity for downsizers seeking comfort, convenience, and carefree downtown living. Located along rapid transit routes and just steps from shops, dining, and entertainment, this bright and spacious 6th-floor condominium offers a lifestyle designed to simplify everyday living.The well-appointed layout includes two bedrooms, two full bathrooms, and a large covered balcony with beautiful city views. The generous primary bedroom features a private ensuite, while the second bedroom is perfect for guests, a hobby room, or home office. The living and dining areas are open and inviting, complemented by a functional kitchen and a large in-suite storage room with potential for future laundry. Shared laundry facilities are conveniently available on site.This professionally managed building offers outstanding amenities that are especially appealing for those looking to downsize without compromise, including a heated indoor pool, gym and fitness room, sauna, communal library, family and events room, beautifully maintained outdoor seating areas, and an on-site management office for added peace of mind.Enjoy the comfort and security of underground parking, eliminating snow clearing and winter weather concerns year-round.The monthly condo fee is fully all-inclusive, covering heat, hydro, water, Rogers internet, cable TV, and one underground parking space - offering predictable monthly expenses and freedom from multiple utility bills, maintenance worries, and rising energy costs.Pet-friendly and thoughtfully designed, this is an excellent option for those ready to simplify home ownership while enjoying a vibrant, walkable downtown lifestyle with exceptional amenities and support. (id:28006)
105 - 1180 Commissioners Road W
London South, Ontario
Welcome to the ultimate blend of style, comfort, and convenience at Byron's Park Terrace Development - just steps from the trails and beauty of Springbank Park! Perfect for downsizers or anyone craving easy one-floor living, this fully updated 2-bedroom, 2-bath condo delivers the wow factor at every turn. The open-concept layout showcases a stunning custom kitchen with quartz countertops, a beverage centre, peninsula seating, and endless storage - ideal for both entertaining and everyday living. Relax in the spacious living room with its engineered hardwood flooring and cozy feature fireplace, or host dinner parties in the dining area with room for 8-10+ guests. The primary suite is a private retreat with a luxurious custom-tiled shower, dual sinks, and direct access to your terrace for morning coffee or evening sunsets. The second bedroom offers flexibility as a guest room, home office, or den. Life at Park Terrace means enjoying amenities like an indoor pool, underground parking, a putting green, and more - all just steps from Byron's best shops, restaurants, and conveniences. Style. Luxury. Location. This is the one you've been waiting for! (id:28006)
174 Timberwalk Trail
Middlesex Centre, Ontario
MODEL HOMES OPEN FOR VIEWING IN ILDERTON SAT/SUN 1-4PM. 243 Songbird Lane Model Home is open for viewing by appointment as well as 174 Timberwalk Trail by appt. (This is lot # 12) Ilderton's premiere home builder Marquis Developments is awaiting your custom home build request. We have several new building lots that have just been released in Timberwalk and other communities. Timberwalk's final phase is sure to please and situated just minutes north of London in sought after Ilderton close to schools, shopping and all amenities. A country feel surrounded by nature! This home design is approx 2354 sf and featuring 4 bedrooms and 2.5 bathrooms and loaded with beautiful Marquis finishings! Bring us your custom plan or choose one of ours! Pricing is subject to change. (id:28006)
243 Songbird Lane
Middlesex Centre, Ontario
MODEL HOMES OPEN FOR VIEWING IN ILDERTON SAT/SUN 1-4PM. 243 Songbird Lane Model Home is open for viewing by appointment as well as 174 Timberwalk Trail by appt. (This is lot # 29) Ilderton's premiere home builder Marquis Developments is awaiting your custom home build request. We have several new building lots that have just been released in Timberwalk and other communities. Timberwalk's final phase is sure to please and situated just minutes north of London in sought after Ilderton close to schools, shopping and all amenities. A country feel surrounded by nature! This home design is approx 2773 sf and featuring 4 bedrooms and 2.5 bathrooms and loaded with beautiful Marquis finishings! Bring us your custom plan or choose one of ours! Prices subject to change. (id:28006)

