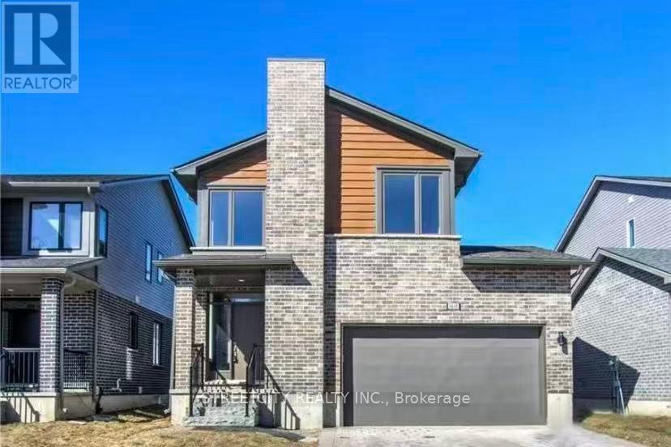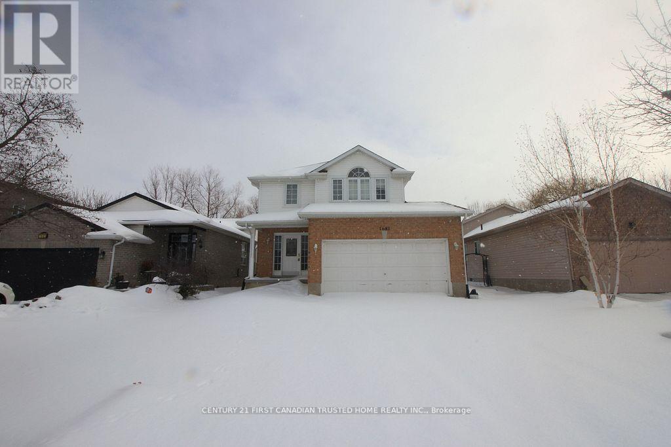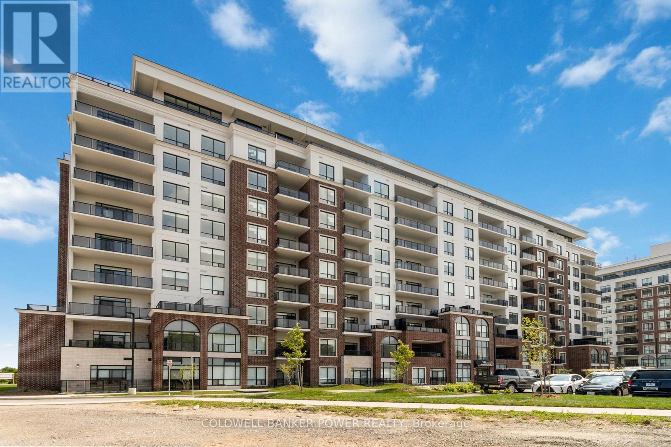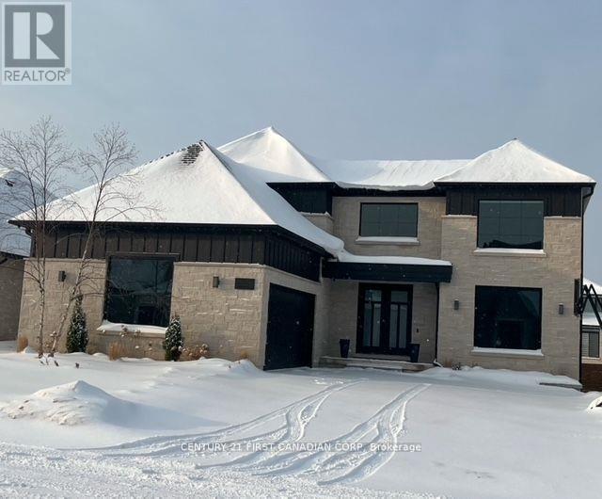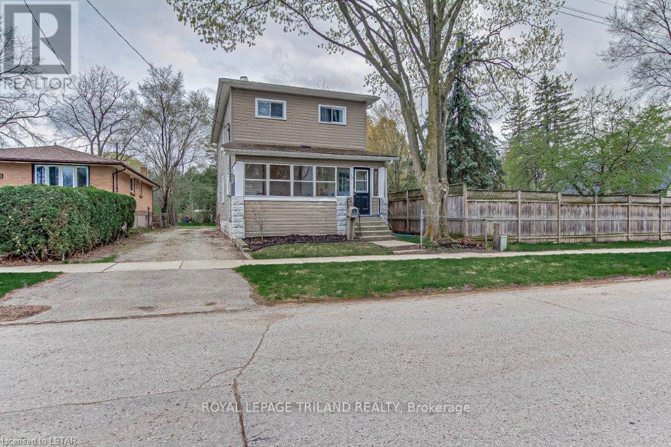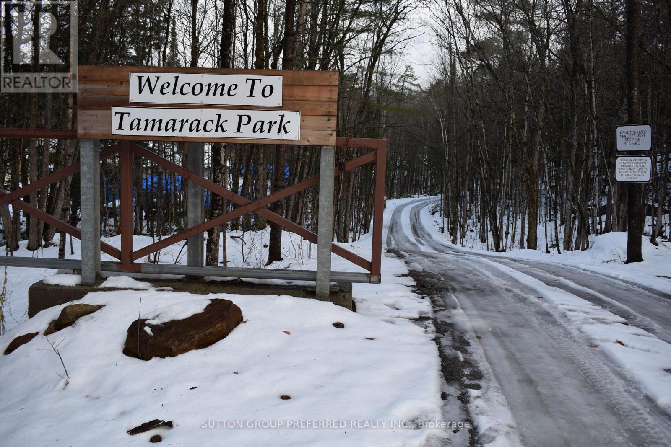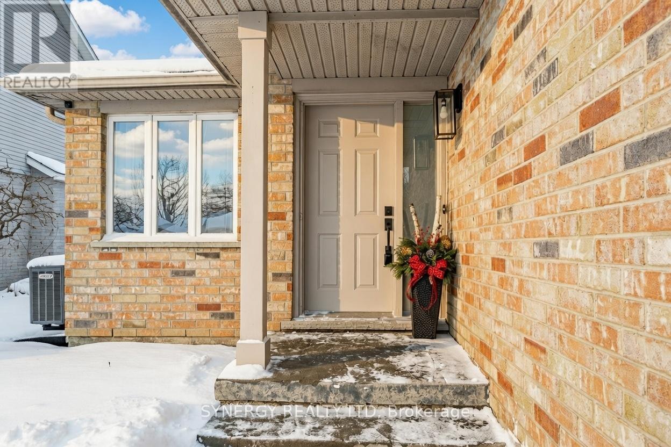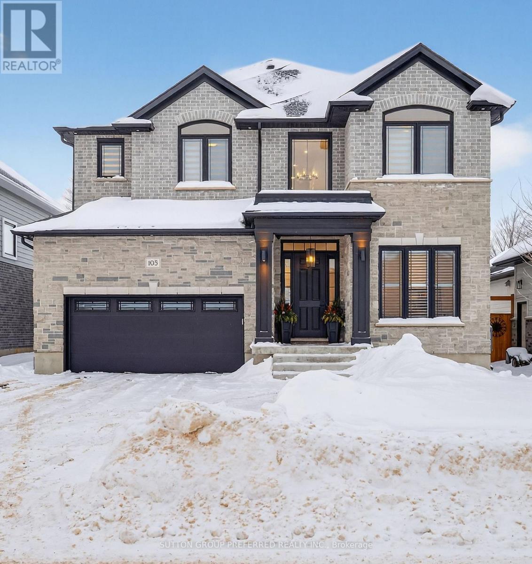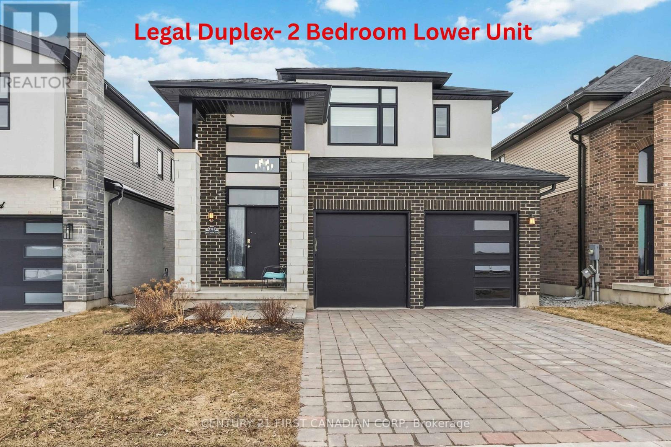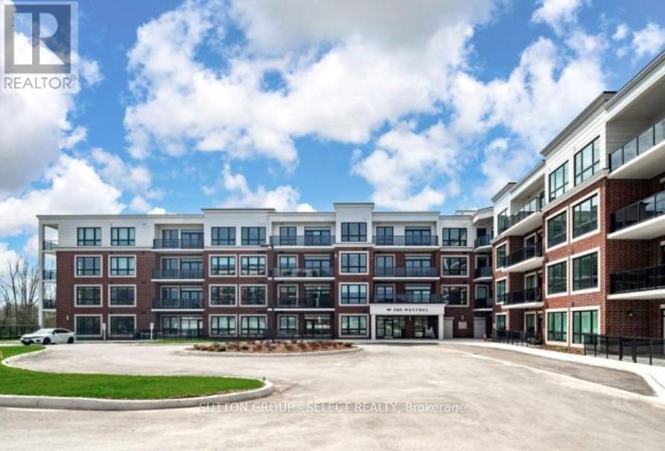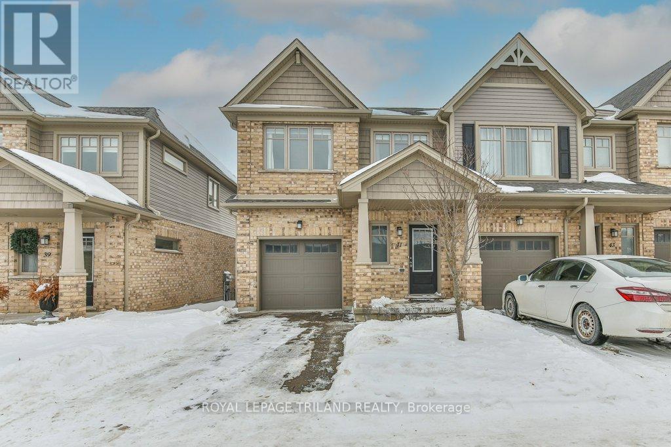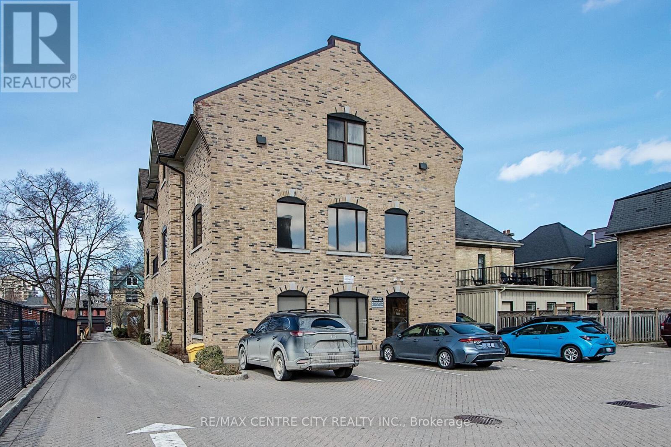1614 Valhalla Street N
London North, Ontario
Only 7 years old with 3 bedrooms ,3.5 bathrooms and double garage. This 2 Storey California Style Contemporary home is located in desirable neighbourhood of North West London, (Hyde-Park Meadows). Close to schools, major shopping, restaurants, banks, specialty stores of all kinds, and close proximity to UWO & University Hospital! This home features an open concept main floor with island style kitchen, 6 included appliances, spacious bedrooms, large master with ensuite bathroom & walk in closet. Upper floor family room/office and full laundry & hardwood & ceramic tile flooring. Finished basement with big recreation room and 3 piece bath is great for family use. This home offers outstanding value, location, and great investment opportunity. (id:28006)
1681 Benjamin Drive
London East, Ontario
Welcome Home to 1681 Benjamin Dr! This well-maintained 2-story home offers 3+1 bedrooms on a premium lot in North London. The master bedroom features an ensuite and walk-in closet. Enjoy a large sun-deck overlooking the fenced backyard. The open-concept floor plan includes a vaulted ceiling in the living room with a gas fireplace. Close to all amenities. Immediate possession available. (id:28006)
712 - 480 Callaway Road
London North, Ontario
This new luxury unit is located on the 7th floor and has excellent views overlooking Sunningdale Golf course. Rent INCLUDES UTILITIES! This 2 bedroom plus Den that can be a third bedroom. 2 designated parking spots and an X large storage locker. Excellent Amenities include Gym, Executive Lounge and private suites available for your guests. lease is ALL INCLUSIVE (contact LA for more details). (id:28006)
1741 Upper West Avenue
London South, Ontario
Welcome to 1741 Upper West Ave, nestled in the highly sought-after West London neighborhood of The Avenue in Warbler Woods. This custom-built dream home spans over 5,000 sq.ft of luxurious living space, blending sophistication, comfort, and modern design at every turn. The impressive exterior, with a grand driveway offering parking for up to 6 cars, sets the tone for what lies within. Step inside to discover a stunning grand foyer featuring a beautiful tile inlay, elegant hardwood floors, and soaring 10-ft ceilings on the main level. A private office on the main floor offers the perfect space for todays work-from-home professional. The chef-inspired kitchen is a true highlight, boasting a stylish butlers pantry and flowing seamlessly into the open-concept family room and dining area, which is accented by a striking feature wall. A glamorous bar area adds a touch of luxury, making this the ultimate space for entertaining. Upstairs, you'll find 4 spacious bedrooms, 2 full bathrooms, and a conveniently located laundry room. The master retreat is a true sanctuary, complete with a dream walk-in closet and a spa-inspired ensuite that promises relaxation and luxury. The walk-out lower level continues to impress, offering a cozy theatre room, a gym (easily converted to a 5th bedroom), a 3-piece bathroom, and a family room plus a bar/kitchenette. This level opens directly to your private backyard oasis, featuring two covered patios, a built-in BBQ, a modern cabana, an in-ground saltwater pool, hot tub, and beautifully landscaped grounds offering total privacy. This exceptional property is a must-see. Experience the unparalleled luxury and meticulous craftsmanship this home has to offer! **EXTRAS** Too many extras to list, please refer to documents. (id:28006)
Upper Unit - 256 Edinburgh Street
London North, Ontario
This 2 bedroom upper unit is available March 15, 2026. Located on a quiet mature, tree-lined street. Walking distance to Cherryhill Mall, close to UWO, University Hospital, downtown, public transit and parks. As you enter the upper unit from the rear of the house, there is a secured entrance shared with the main floor unit, stairs lead to a large landing at the top of the entrance to the upper unit. Inside you will find a good size kitchen and dining area with laundry. A cozy living room with a gas fireplace, 2 good size bedrooms with closets and a 3 piece bath, includes a bathtub. A large backyard and deck is shared space with the main floor tenants. All utilities are included. Tenant is responsible for snow removal, internet and cable. (id:28006)
1957 Tamarack Lane
Severn, Ontario
ONE OF ONTARIO'S PRETTIEST MARINA AND RESORT FACILITIES. FIRST MARINA TO THE MUSKOKAS FROM THE TRENT-SEVERN WATERWAY. THIS EXCEPTIONAL TURNKEY OPPORTUNITY IS LOCATED APPROXIMATELY 90 MINUTES NORTH OF TORONTO.THE MARINA FEATURES TWO WATERFRONT COTTAGES (PLUS AN IN-LAW SUITE) AND TWO CABINS, ALL RENOVATED WITH HIGH-END FINISHES AND CONFIGURED INTO FIVE WATERFRONT RENTAL SUITES. THE PROPERTY BOATS CLOSE TO 1,000 FEET OF SHORELINE, A SWIM DOCK, AND BEAUTIFUL NATURAL SURROUNDINGS WITH SCENIC WATER VIEWS.C-8 ZONING ALLOWS FOR A WIDE RANGE OF PERMITTED USES, INCLUDING HOTEL ACCOMMODATIONS, URBAN RESIDENTIAL DEVELOPMENT, RESTAURANT OPERATIONS, AND MORE-PROVIDING EXCELLENT FELEXIBILITY AND FUTURE DEVELOPMENT POTENIAL.AMENITIES INCLUDE RV SITES, FUEL SERVICE, AND 87 OPEN SLIPS. TWO STORAGE AND REPAIR BUILDINGS (APPROXIMATELY 40 X 60 FT) ARE PRIMIARILY USED FOR MAINTENANCE AND WINTER BOAT STORAGE, ACCOMMODATING ABOUT 25 BOATS INDOORS AND 25 OUTDOORS. STEEL AND ALUMINIUM DOCKS ARE EQUIPPED WITH NEWLY INSTALLED SECURITY CAMERAS AND WI-FI THROUGHOUT THE PARK AND DOCK AREAS. ADDITIONAL INFFRASTRUCTURE INCLUDES A NEWER ABOVE-GROUND FUEL TANK AND A CONCRETE BOAT LAUNCH. SET ON OVER 6 ACRES OF PRISTINE WILDERNESS, THE PROPERTY ALSO FEATURES A SAUNA AND A FOUR-SEASON OUTDOOR WASHROOM FACILITY WITH TWO SHOWERS, FOUR STALLS, AND FOUR VANITIES. THE CABINS AND COTTAGES HAVE BEEN UPDATED WITH NEWER FURNISHINGS, APPLIANCES, AND DECOR. THE FACILITY OFFERS BARGE SERVICE, RENTAL BOATS AND WATER TAXI OPERATIONS. (id:28006)
29 Juniper Crescent
Strathroy-Caradoc, Ontario
Welcome to 29 Juniper Cres. 2 + 1 bedroom, 3 bathroom home offering bright, modern living spaces with a FULLY Renovated main floor, designed for both comfort and style ideally located in a quiet, family-friendly subdivision and a short walk to York sports complex and park, giving you endless entertainment options, paved walking trail, and many recreational opportunities right at your fingertips.The open-concept living area features a gorgeous floor to ceiling fireplace, creating a warm and inviting atmosphere. The brand-new modern kitchen is equipped with contemporary cabinetry, large 4 person quartz island, sleek finishes, and ample workspace-perfect for daily living and entertaining. Step outside to the private deck off the kitchen, complete with a hot tub for unwinding in every season or just relaxing and watching the kids play in the fully fenced back yard.The primary bedroom includes a stunning 5-piece ensuite, offering a spa-like retreat. Two additional bedrooms, including a flexible lower-level room, provide plenty of space for family, guests, or a home office.The family room with it's cozy gas fireplace expands your living space and is ideal for movie nights or maybe a fun family games night.Other recent upgrades include a new A/C (2025) and Furnace (2025), hot and cold water lines installed to the outside of house. New shower in basement. Combining modern updates with a functional layout and a prime location, this home is a perfect fit for families and anyone seeking a move-in-ready property in a welcoming community. (id:28006)
105 Harvest Lane
Thames Centre, Ontario
A statement of refined luxury, this impeccably upgraded residence offers an exceptional living experience in one of Dorchester's most desirable enclaves. Boasting 6 bedrooms and 4.5 bathrooms and offering over 4400 sq ft of finished living space. Dramatic ceiling heights with 10' main floor ceilings and 9' second floor ceilings set the tone for elegant, light-filled interiors designed for both everyday comfort and elevated entertaining. The main level unfolds through a welcoming foyer into a private home office, a formal dining space, complemented by an expansive butler's pantry and a truly bespoke chef's kitchen featuring an impressive 8' island, quartz countertops, and striking floor-to-ceiling custom cabinetry. Oversized patio doors lead to a covered rear porch, seamlessly blending indoor and outdoor living, while the great room's fireplace anchors the space with warmth and sophistication. A thoughtfully designed mudroom and stylish powder room complete the main floor. The second level is crowned by a serene primary retreat with a custom walk-in wardrobe and a spa-inspired ensuite boasting a freestanding soaker tub, custom tiled shower, dual vanities, and a private water closet. The second level is further enhanced by four additional bedrooms, including a private suite with its own ensuite and walk-in closet, while two bedrooms share an elegantly designed Jack and Jill bathroom. A spacious laundry room completes this level, offering both practicality and refined design. The fully finished lower level with external walk-up access offers outstanding versatility, featuring a large recreation room, kitchen with washer/dryer, bedroom, bathroom and generous storage-perfect for a private in-law suite or potential separate basement rental suite. Ideally positioned just minutes to Highway 401 and London, this extraordinary home delivers luxury, functionality, and lifestyle in perfect harmony, too many upgrades to list, this home is a must see. (id:28006)
2382 Wickerson Road
London South, Ontario
STUNNING LEGAL DUPLEX IN PRIME BYRON LOCATION!!! Discover exceptional value in this modern, detached home located in London's highly sought-after Byron neighborhood, one of the city's most family-friendly and desirable communities. Offering 4+2 bedrooms, 4.5 bathrooms, and over 3,000 sq ft of finished living space, this property is ideal for savvy buyers, investors, or multi-generational families. A standout feature is the fully legal 2-bedroom basement suite with separate entrance, thoughtfully designed to provide excellent rental income potential or private accommodation for extended family. This bright, self-contained unit offers peace of mind with proper zoning and permits-an increasingly rare find in today's market. The main level showcases a bright, open-concept layout perfect for both everyday living and entertaining. Enjoy a formal dining area for gatherings, a welcoming living room anchored by a cozy gas fireplace, and a chef-inspired kitchen featuring quartz countertops, a large centre island, crisp white cabinetry, and premium stainless steel appliances. A convenient powder room and main-floor laundry add to the home's practical design. Upstairs, unwind in the spacious primary suite complete with a walk-in closet and spa-like ensuite. Three additional generously sized bedrooms are served by two additional full bathrooms, including a versatile Jack & Jill layout, ideal for growing families. Located just minutes from Boler Mountain, residents can enjoy year-round outdoor activities including skiing, snowboarding, hiking, and biking. The property is also close to top-rated Byron schools, scenic walking trails, parks, shopping, and major routes such as Highway 401, making daily commutes effortless. Set in a welcoming, family-oriented community, this home seamlessly blends style, functionality, and income potential. Schedule your private viewing today. (id:28006)
307 - 1975 Fountain Grass Drive
London South, Ontario
Experience the best of maintenance-free living in this beautifully designed 2-bedroom + den condominium, offering a spacious open-concept layout and generous living spaces. The gourmet kitchen impresses with stainless steel appliances, quartz countertops, and a walk-in pantry crafted for ample storage. The bright and airy living and dining areas flow effortlessly onto a large balcony with serene views perfect for relaxing or entertaining. The expansive primary suite offers a walk-in closet and a spa-inspired ensuite, providing a peaceful retreat. The versatile den makes an ideal home office or creative space. Nestled on the edge of the sought-after Warbler Woods neighbourhood, you're just moments from parks, shopping, dining, and London's extensive trail network. Enjoy premium building amenities including a fitness center, resident lounge, pickleball courts, and an outdoor terrace. With a perfect blend of luxury, location, and low-maintenance living, this condo offers everything you've been looking for. (id:28006)
41 - 2491 Tokala Trail
London North, Ontario
Welcome to Unit 41 at 2491 Tokala Trail - where style meets smart living in North London's sought-after Foxfield community. This 3 bedroom, 2.5 bath condo townhouse packs personality and practicality into every level. The main floor is bright and inviting with an open layout that makes everyday living feel easy. The kitchen is a standout feature with crisp quartz counters, sleek cabinetry, stainless steel appliances, and a bold navy peninsula that doubles as the perfect spot for morning coffee, homework sessions, or catching up with friends while dinner simmers. The living and dining areas flow effortlessly to the back deck - ideal for BBQ nights or unwinding after a long day. Upstairs you'll find a generous primary suite complete with its own ensuite, plus two additional bedrooms and a full bath. There's even a bonus nook that works great as a home office, reading corner, or gaming zone. The partially finished lower level adds extra breathing room with a large rec space (just needs flooring and trim!) that has been sound proofed for added comfort, laundry, rough in for a bathroom and storage - perfect for movie nights, guests, or a teen retreat. Step outside to enjoy your private deck and backyard setting with no immediate rear neighbours, and take advantage of nearby parks, trails, shopping, and quick access to major routes. Low-maintenance living never looked so good - this is an ideal option for first-time buyers, busy professionals, or anyone who wants comfort without the upkeep. (id:28006)
102a - 295 Wolfe Street
London East, Ontario
Very desirable central location across from Victoria Park. Modern office building with plenty of onsite parking. This is suite102A consisting of 1,425 square feet. Beautifully finished unit consisting of two glass partitioned offices, reception, kitchenette plus boardroom and a third office. Plenty of natural light. Gross monthly rent of $3,562.50. All utilities are included in the rent. Immediate possession can be available. Suites 102 and 103 on the main floor also available. See MLS # X12741588 for details (id:28006)

