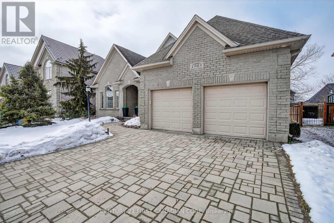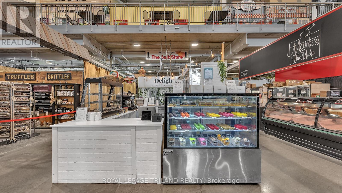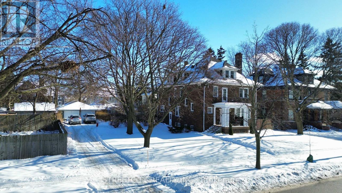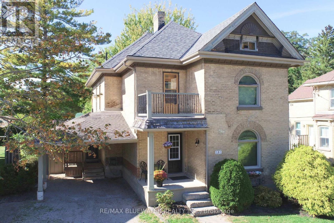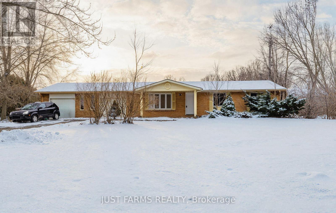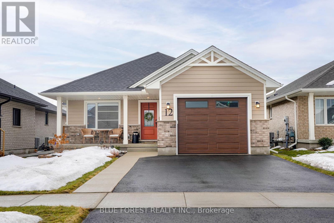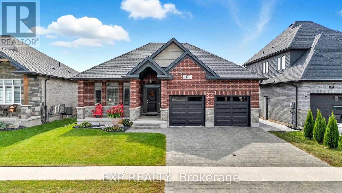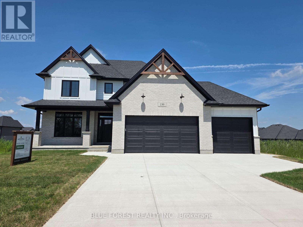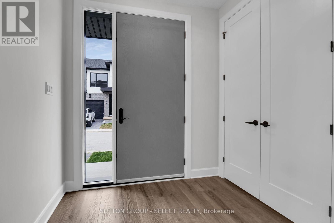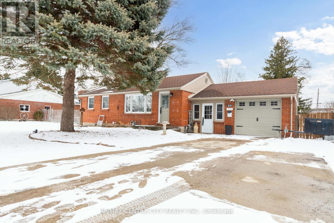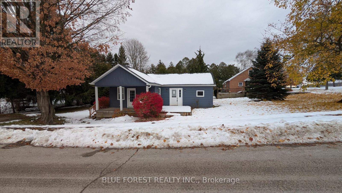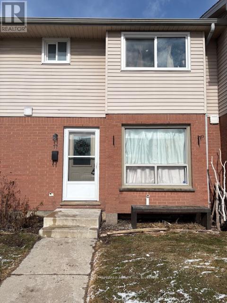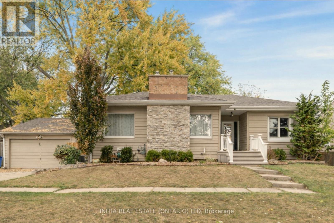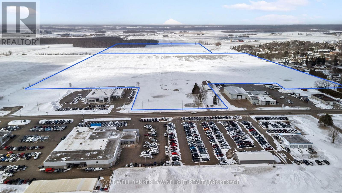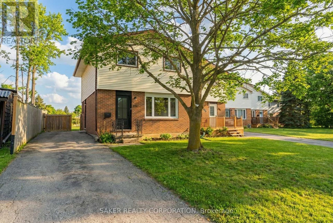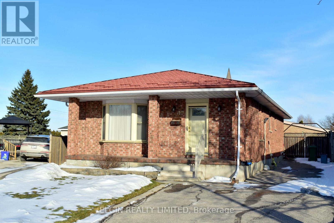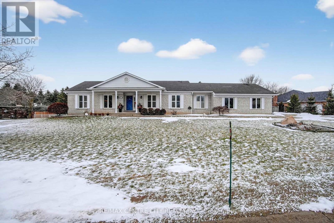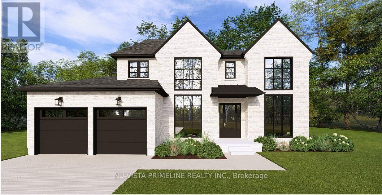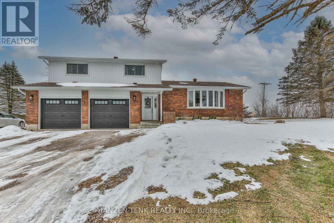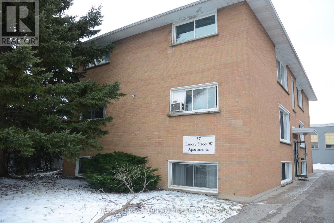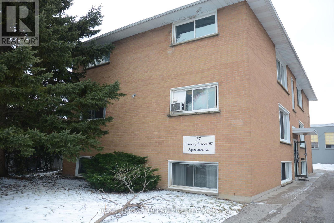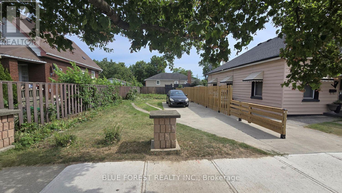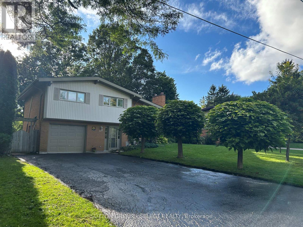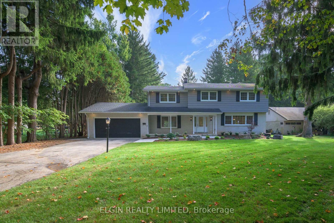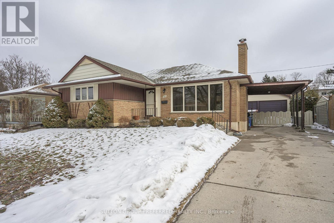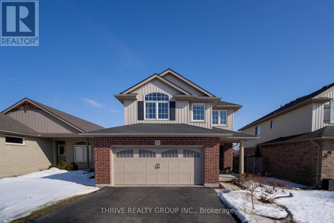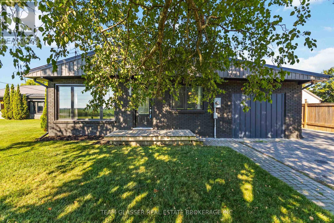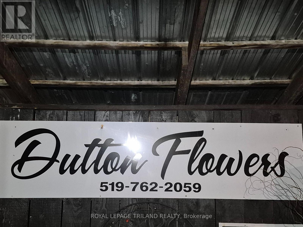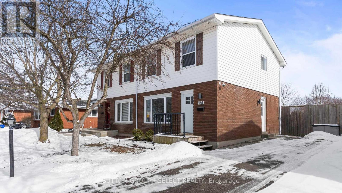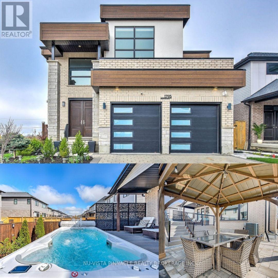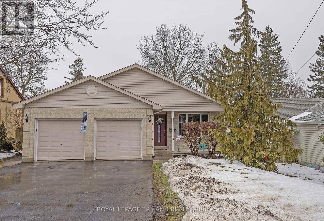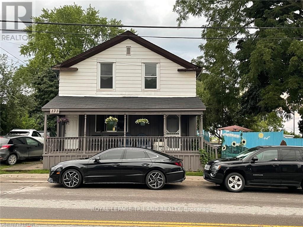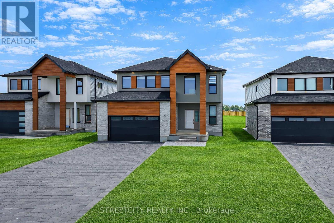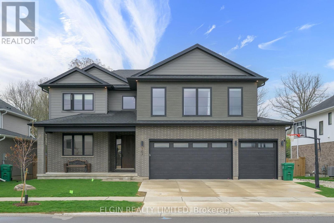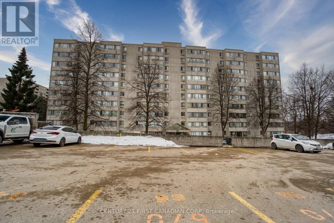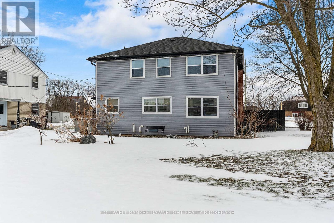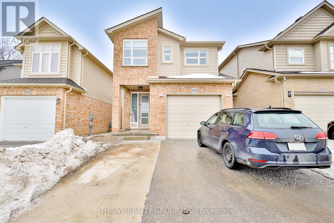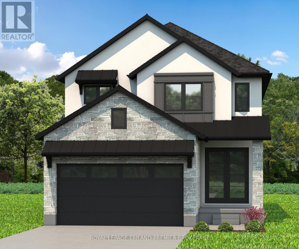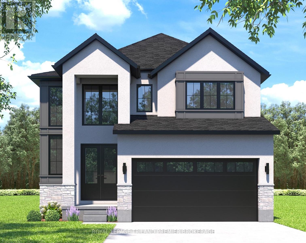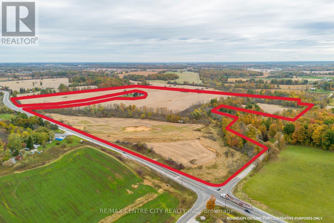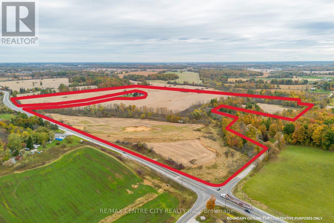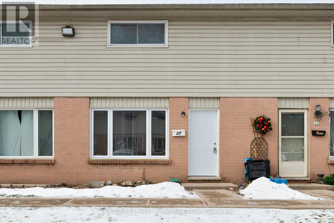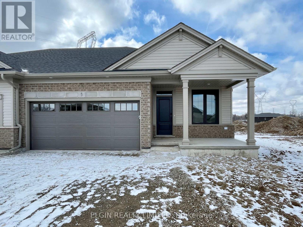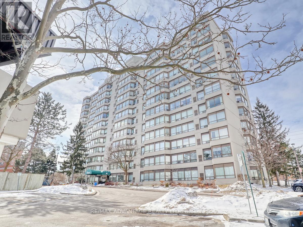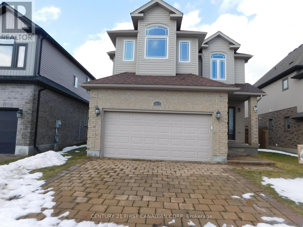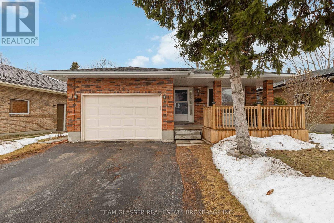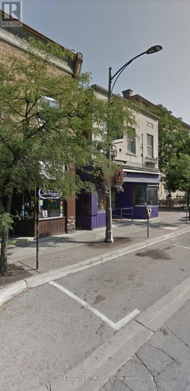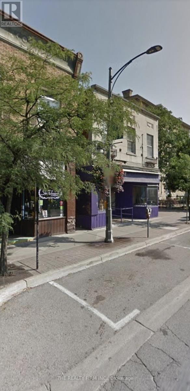1983 Quarrier Road
London North, Ontario
Welcome to your next family home in sought-after Sunningdale, the perfect blend of space, style, and convenience for busy professionals with children. Thoughtfully designed for modern family life, this home boasts incredible curb appeal, a two-car garage, and over 3,000 sq. ft. of versatile living space.As you enter, you're welcomed by a bright landing and refinished wood floors that flow seamlessly throughout the main level. The elegant sitting room connects to a formal dining space, ideal for hosting gatherings or enjoying family dinners. At the heart of the home is a chef's kitchen with brand new quartz countertops, a gas stove, a sit-in island, and breakfast nook that makes for functional morning routines before school and work.The spacious living room features a cozy gas fireplace and built-in cabinetry providing a perfect spot to unwind as a family. The main floor also includes a private bedroom with a 4-piece ensuite, mudroom, and laundry area that is great for visiting relatives or elderly parents.Upstairs, the generous primary suite includes a walk-in closet and luxurious 5-piece ensuite, creating a restful retreat. Three more spacious bedrooms and a 4-piece bath offer plenty of room for kids of all ages. The fully finished basement is a true bonus with a large rec/media room (complete with a stage for kids' talent shows or karaoke), wet bar, gym space, and two additional rooms, one fully soundproofed, perfect for home offices, music studios, or quiet study zones. Outside, enjoy a lush and private, fully fenced-in backyard with stamped concrete patio- ideal for family BBQs, summer parties and playtime. Located just minutes from University Hospital, Masonville Mall, Western University, great restaurants, and some of the city's top-rated schools including Masonville P.S., St. Catherine of Siena, Lucas SS, and St. André Bessette. Plus, parks and playgrounds are just a short walk away. This home checks all the boxes for growing families who want it all! (id:28006)
130 King Street
London East, Ontario
Own a standout bakery and café in the heart of downtown London at the historic Covent Garden Market. Surrounded by steady foot traffic from students, professionals, residents, and tourists, this prime location offers exceptional visibility. 'Delight' serves up viral, realistic fruit pastries that draw consistent crowds, the business is fully equipped and turnkey - no baking experience required and all equipment included. This stall has significantly lower overhead costs compared to a standalone shop with a base rent of only $895.56/month. The market itself is a lively destination filled with diverse merchants, special events, and year-round activity that keeps customers coming back. Don't miss out on this rare opportunity to join the thriving Market community and grow your business in a supportive, high-traffic environment. (id:28006)
326 Vidal Street N
Sarnia, Ontario
This impressive 3-storey Century home delivers the space today's growing families rarely find, combining classic charm with the comfort of a fully modernized home. A grand foyer welcomes you into a bright living room with a gas fireplace, a formal dining room perfect for hosting large family dinners, a private office, a powder room, and a beautiful kitchen with steps to the backyard oasis. The 2nd level features 4 spacious bedrooms +walk-in closets, a balcony, and a beautifully appointed 5 pc bathroom +laundry. The 2nd staircase leads to the third floor, which offers two additional oversized bedrooms, ample storage, and a 4 pc bathroom-ideal for teens, guests, or multigenerational living. The triple-brick renovated basement has a separate side entrance to a fully legal suite: a complete 2-bedroom apartment with a fully equipped Kitchen, used as a licensed short-term rental. Plus a 3rd bedroom with a wet bar, the 5th bathroom, and a 2nd laundry suite. Situated on nearly one-third of an acre, the fully fenced yard features a 20x40 inground pool with a newer liner, pump and filter, a 6-person hot tub, plenty of green space for kids to play, a detached double garage, and a generous concrete driveway. The substantial upgrades include: a 200-amp electrical service, new water and sewer lines installed in 2022, and fully upgraded heating and cooling infrastructure, including a high-efficiency boiler with an individual hydronic system, smart thermostats in every room, ductless A/C, a hybrid hwt, and vinyl windows. Don't miss out on this Opportunity to own a stunning character home with gleaming hardwood floors and exceptional craftsmanship, where all the heavy lifting has already been done. -offering space, comfort, and income potential in a prime location. (id:28006)
181 Parkhill Main Street
North Middlesex, Ontario
NICELY APPOINTED YELLOW BRICK CENTURY HOME OFFERING LOTS OF CHARACTER IN THE 2,221 SQ FT OF LIVING SPACE! Welcome to 181 Parkhill Main Street, Parkhill where you find a unique balance of century home charm and modern updates. Great curb appeal with the yellow brick, decorative trim, covered front porch, carport and more. Step inside the entrance foyer that leads into the expansive living room. Hardwood flooring throughout living and dining rooms with lots of large windows for lots of natural light. Living room is so large enough that it allows for two seating areas! Sit around the fireplace accented with tile and decorative wood mantle. Double glass doors leads into the dining room from one doorway and an ornate entrance way with columns leading into the kitchen from the other entrance. Nicely updated kitchen allows for eat-up bar, lots of cabinetry, lots of counter space, stainless steel appliances, slate tile flooring and more. Off of kitchen is the covered carport entrance that leads into mudroom that includes laundry and two piece bathroom. The second level landing offers access to your very own balcony. Primary bedroom with three piece ensuite and walk-in closet large enough for make up vanity. Second level allows for another two generously sized bedrooms and four piece bathroom. Full basement which includes the utility room offers lots of space for storage. Step onto the expansive back deck overlooking the fenced back yard. Driveway with carport allows for three cars with space for a couple more on the other side of home when needed. This home has lots of character with the original doorknobs, hardwood flooring, glass panel doors, decorative trim, wide baseboard trim, stained glass and much more that makes this a special home indeed. Parkhill is a great place to live for all ages with an active downtown core, community groups and rec centre! Only a 30 minute drive from London and a 15 minute drive from Grand Bend and the shores of Lake Huron. (id:28006)
612 Trillium Drive
Southwest Middlesex, Ontario
Beautiful 5-Acre Hobby Farm - Updated Ranch Home with Shop, Pond & Pasture. Experience peaceful country living on this picturesque 5-acre hobby farm. This beautifully updated 3-bedroom, 2-bath ranch offers modern comforts, abundant outdoor space, and versatile A3 zoning-perfect for hobby farming, workshop use, or simply enjoying the tranquility of rural life. Step inside to a newer, updated kitchen featuring stainless steel appliances, porcelain tile flooring, quartz countertops, and exceptional cupboard space. The spacious living room is filled with natural light from the bay window, while all bedrooms feature warm, polished hardwood flooring. The partly finished basement adds even more usable space, complete with a rec room, laundry area, and generous storage. Outdoors, the property truly shines. A double-wide driveway offers parking for 6 vehicles and leads to the double car garage and welcoming covered front porch. Enjoy your morning coffee or evening sunsets on the deck in the back yard overlooking the serene pond, surrounded by mature trees. A separate fenced section is ideal for livestock-perfect for sheep, chickens, or other small animals. For hobbyists or business owners, the impressive 45' x 45' shop with hydro, water, and a durable steel roof provides endless possibilities. And with municipal water, you enjoy country living without the upkeep of a well. Major updates in recent years include a furnace (2021), owned hot water tank, roof improvements, and more - offering peace of mind and efficient living. Conveniently located just minutes from nearby towns, 15 minutes to Hwy 401, and an easy 35-minute drive to London or Chatham, this property offers the perfect blend of rural charm and modern accessibility. (id:28006)
12 Auburn Drive
St. Thomas, Ontario
Welcome to 12 Auburn Drive in one of St. Thomas's most sought-after neighbourhoods. Completed in March 2021 and showing like new, this meticulously maintained bungalow offers quality finishes and modern comfort throughout. Featuring 4 bedrooms (2+2) and 3 full bathrooms, Main floor primary with 3 pc Ensuite, Main floor laundry, plus a fully finished basement, the spacious layout is ideal for families of any size and great for older folks looking for main floor living but with lots of space for the grandkids. The bright, open-concept design is enhanced by soaring ceilings and a stunning kitchen with quartz countertops and high-end appliances - perfect for everyday living and entertaining. Enjoy great curb appeal with beautiful landscaping, an asphalt driveway, and an attached garage. Step outside to a fully fenced, private backyard complete with a garden shed - ideal for relaxing or hosting. Additional highlights include an owned tankless hot water heater (2025) for efficiency and peace of mind. A move-in-ready home that combines style, function, and pride of ownership - a must-see opportunity. (id:28006)
19 Statham Street
Strathroy-Caradoc, Ontario
Welcome to Prestigious South Grove Meadows 19 Statham Street, a stunning Dwyer-built all-brick home tucked away on a quiet inside street with minimal traffic, just minutes from Caradoc Sands Golf Club. Sitting on a generous 130 ft lot, this 2+2 bedroom, 3 full bath property showcases thoughtful upgrades, timeless finishes, and a warm open-concept design. Pull up to your new home and right into the 20ft x 24ft two car garage with built in shelving for all of your extra storage items. Inside, you'll find a bright, airy main floor with added windows for natural light, a cozy living room fireplace, and a gourmet kitchen featuring granite countertops, stainless steel appliances, a large island, walk-in corner pantry, and sleek black sink. The primary suite offers a walk-in closet and private ensuite, while the second main-floor bedroom is ideal for guests or a home office. The fully finished lower level includes 2 additional bedrooms (one with walk-in closet), a full bathroom with heated floors, a spacious family room with a gas fireplace, and soundproofing upgrades for ultimate comfort. Outside, enjoy a 7ft fenced backyard, stamped poured concrete patio 29ft by 12ft, extended covered porch 26ft by 12ft, perfect for entertaining or relaxing in your private retreat. Additional storage in a beautiful 9ft x 12ft shed with loft. The homes exterior is designed for low maintenance with aluminum-wrapped posts, stone skirt with brick accents, and upgraded black garage doors. Additional features include: Double car garage, central vac, CAT-6 wiring in every room, window coverings (Levolor blinds upstairs, blackout blinds downstairs), Quartz countertops in all upstairs baths, Noise insulation upgrades between levels. On demand tankless water heater. This move-in ready home is close to schools, parks, shopping, dining, golf and recreational facilities making it an exceptional choice for modern comfortable living in Strathroy. (id:28006)
230 Harvest Lane
Thames Centre, Ontario
Discover your dream home in Dorchester, Ontario. Built by award-winning home builder, Duncan Harwood Custom Homes, this model features 2458sf of high end finishes on a 60ft lookout lot. The Bellamy II model has 4 bedrooms, 2.5 bathrooms and a beautiful open concept living space. Also featuring a 3rd car garage, 9ft basement ceiling and a separate exterior basement access stair, this house is uniquely prepared for an additional dwelling unit in the basement. Whether you're housing family, tenants, or simply take advantage of additional exterior access, this house is prepared for your unique needs. With other available lots, finish-ready and move-in-ready homes. Duncan Harwood has everything you need for your next home! (id:28006)
203 - 175 Doan Drive
Middlesex Centre, Ontario
PLEASE SHOW STAGED MODEL HOME UNIT 239!!!! LOCATED just six minutes from London's busting West-end is the hidden gem known as Kilworth. This quaint countryside town is hugged by the Thames River and surrounded from Nature's outdoor wonderland that begs to be explored. Aura is a collection of two and three storey townhomes with stylish finishes and Modern architectural design. This beautifully appointed 1644 sq ft two storey 3 bedroom open concept vacant land condo is stylish and contemporary in design offering the latest in high style streamline easy living. Beautiful Standard features included are nine foot ceilings on the main with 8 foot interior doors, oak staircase with steel spindles, wide plank stone polymer composite flooring (SPC) throughout the home. 10 Pot lights, modern lighting fixtures. Large great room/ gourmet kitchen features 5 appliances, quartz countertops, a large peninsula and modern design cupboards and vanities. Large Primary bedroom with spa designed ensuite including, glass shower, large vanity with double undermount sinks and quartz countertop. Primary bedroom also features a walk in closet. The unfinished basement awaits your creative design. The exterior features large windows, a deck off the great room. James Hardie siding and brick on the front elevation single pavestone driveway. Virtual tour is of a prior model home. Builder to supply stainless steel appliance package same as in model for all units. Please view digital Brochure on website palumbohomes.ca/aura (id:28006)
311 Adelaide Street E
Strathroy-Caradoc, Ontario
This move-in ready 2+1 bedroom, 2-bath brick bungalow offers bright, open living in one of Strathroy's most established neighbourhoods. This thoughtfully updated home features hardwood flooring throughout the main living areas, natural light, and an open, connected layout. The fully finished lower level offers an additional rec room and a spacious third bedroom with ensuite bathroom and walk-in closet, making the lower level feel like a private retreat. Outside, enjoy an oversized, fully fenced yard ready for summer evenings around the fire pit. The attached garage and enclosed breezeway provide practical bonus space, while the rare double-wide driveway comfortably fits six vehicles. Don't miss your chance to own this home in one of Strathroy's desirable neighbourhoods. Within walking distance of Mary Wright Public School, St. Vincent de Paul Catholic School, J.S. Buchanan French Immersion Public School, and close to all amenities, this home offers the perfect blend of comfort, style, and location! (id:28006)
8516 Townsend Line
Lambton Shores, Ontario
Step saving bungalow on mature lot in quiet town of Arkona. Two bedrooms. Large eat-in kitchen. Lots of natural light. Some updates. Newer electrical panel. Quick possession available. Sold as is. (id:28006)
77 - 595 Third Street
London East, Ontario
Spacious townhouse within walking distance to Fanshawe College. Updated eat-in kitchen with large South facing window. Living room - dining room combination with access to the private patio. 3 generous bedrooms upstairs and recently renovated bathroom. Other updates include appliances, floors, paint and baseboards. Furnace and AC 2017. Finished rec room and ample storage in the lower lever. 1 Exclusive parking spot and use of a visitor spot. (id:28006)
730 Talfourd Street
Sarnia, Ontario
Welcome to this modern, move-in ready bungalow offering the space, style, and flexibility. Step inside to a beautifully renovated interior featuring modern finishes throughout, quartz and butcher block countertops, and sleek new kitchen appliances. The main floor layout is ideal for families, offering three generous bedrooms and a spacious 5-piece bathroom designed for everyday functionality. Downstairs, the finished lower level expands your living space with a large rec room perfect for movie nights, a playroom, home gym, or entertaining. You'll also find an oversized laundry area and dedicated utility/storage room, plus a separate side entrance that adds convenience and future potential. Outside, the property continues to impress. The detached double-car garage provides incredible versatility. (id:28006)
70735 London Road
South Huron, Ontario
An exceptional opportunity to acquire a significant development parcel at the south end of Exeter. This offering includes approximately 59.13 acres fronting on London Road, with additional access from Carling Street along the north side, plus a separate 40-acre parcel to the rear. The front lands are designated Commercial and Residential in the Official Plan and are anticipated to be zoned Commercial (C3-12) and Residential Greenfield - Special Provisions (RG1-2-H) under the forthcoming revised zoning bylaw. The rear 40-acre parcel will remain zoned Agricultural (AG1), providing flexibility for future planning considerations. Full municipal services are available, with confirmed sewage system capacity to support development of both the front and rear parcels. Strategically positioned along London Road and surrounded by two of Ontario's largest automotive dealerships, the commercial frontage offers strong visibility and exposure in a growing corridor. A rare opportunity to secure a substantial landholding with mixed-use potential in a prime location. Contact your Agent for further details regarding this development opportunity. (id:28006)
206 Admiral Drive
London East, Ontario
Professionally Renovated Semi-Detached! Welcome to 206 Admiral Drive. This magazine-worthy renovation is as tasteful, as it is professionally executed. From the moment you step inside, the shiplap fireplace finished in a dramatic Iron Ore stops you in your tracks and beautifully anchors the living space. The white walnut kitchen is both stunning and functional; featuring quartz countertops, artisan subway tile backsplash, stainless steel appliances, and an oversized pantry bank beside the fridge, offering exceptional storage without sacrificing space. Upstairs, you'll find three spacious bedrooms with charming fixtures and continued Iron Ore accents on the closet doors, adding warmth and character. The three-piece bathroom is thoughtfully designed with a minimalist Flodsten floor tile, a wood-grain vanity, sleek black fixtures, and a stylish tub/shower combo finished in Italian-inspired artisan subway tile; perfect for both adults and children. The lower level is bright and airy with pot lights and light tones, offering an expansive rec space with lots of room for activities. Outside, enjoy a fully fenced backyard, ideal for kids and pets. Beyond its stunning design, this home has been meticulously maintained with major updates completed: 100-amp breaker panel (2026), furnace (2024), A/C (2020), roof (2020), driveway (2018), fence (2018), swinging gate (2019), newer shed (2019), and most windows (2006).Experience this showstopper for yourself today! (id:28006)
10 Palmer Court
St. Thomas, Ontario
Well-maintained bungalow nestled in a quiet St. Thomas neighbourhood, just minutes from the Elgin Centre and everyday amenities. This solid all-brick, three-bedroom home offers exceptional value and thoughtful updates throughout.Recent improvements include a durable steel roof, freshly painted interior, and new hardwood flooring in the bright living and dining areas. The updated kitchen showcases quartz countertops, a marble backsplash, quality tile flooring, and included appliances. Many windows have been replaced, enhancing efficiency and comfort. The primary bedroom features direct access to the back deck, complete with a professionally installed gazebo-perfect for relaxing or entertaining. The main floor bathroom has been tastefully updated with tile flooring, new cabinetry and modern countertops. The finished lower level offers a spacious recroom with cozy gas fireplace, a two-piece bathroom, cold storage, and a clean, well-organized laundry/storage area. A move-in-ready home in a desirable location-ideal for families, downsizers, or first-time buyers. (id:28006)
92 Mill Street
Middlesex Centre, Ontario
Welcome to Heritage Estates in Ilderton-where space, style, and privacy come together on a stunning 0.643 acre lot. This beautifully updated home offers over 2,000 sq ft on the main level, featuring 2 spacious bedrooms plus a dedicated office and spacious principal rooms designed for everyday living and entertaining. The open concept kitchen and dining area are highlighted by a large island with quartz countertops, cozy gas fireplace, updated windows that give the home lots of natural light. The living room provides lots of space for flexibility of use. The fully renovated main floor boasts a stylish bathroom complete with a stand-alone tub, double vanity, and tile and glass shower-bringing a spa-like feel. A thoughtfully designed laundry room includes a stainless steel dog washing tub, perfect for pet lovers and busy families alike and a convenient powder room.The bright lower level offers versatility with 2 additional bedrooms, an updated 3-piece bathroom, a gas fireplace, workshop, and abundant storage space. Large windows and a walkout to the backyard make this basement feel anything but like a basement. The 2.5 car garage offers lots of space for cars and all that "extra stuff" and it is also has convenient staircase access from the garage directly to the basement. Step outside to your private backyard featuring an inground saltwater pool and plenty of green space to enjoy. With all windows updated and major renovations already complete, this home offers comfort, functionality, and exceptional value in one of Ilderton's most sought-after neighbourhoods. New A/C 2024, New furnace 2025, new pool liner 2025, new water heater 2024 (id:28006)
2022 Buroak Drive E
London North, Ontario
SUNNINGDALE CROSSING by Legacy Homes. This 2964 sq ft home on a 60 by 110 lot is a 2 story, 4 bed ,3.5 baths ,every bed room has access to a bathroom ,that will be starting to built in March April 2026 with quality thru out. This stunning home has 9 ft main floor ceilings, loads of windows, beautiful large kitchen with walk-in pantry 15 ft by 5 ft, quarts counters with a large centre island open to large family room with gas fire place, optional covered rear deck/porch off kitchen, hard wood and ceramic thru out main floor with hard wood stairs going to upper floor. Main floor mud room off garage has walk-in closet 6.9 ft by 5 ft. There is a bar area between the kitchen and formal dining room. Main floor office with double double doors. The upper bedroom are all large and loads of closet space for the growing family. The primary room has a stunning ensuite with glass shower, stand alone tub, double sinks ,quarts counter and a large walk-in closet 9.11 ft by 9.6 ft. There is a second story laundry. The basement has extra Hight ceilings for future development, large egress windows as well. Legacy homes has many other lots to chose from including wooded lots. Please feel free to reach out to discuss. (id:28006)
9432 Richmond Road
Bayham, Ontario
Set atop 3.48 private acres, this beautifully renovated country estate offers a rare blend of refined living and breathtaking natural surroundings. Perched on a gentle rise overlooking a ravine, the property captures spectacular sunrise and wildlife views, and an unmatched sense of peace and privacy.Thoughtfully updated throughout, the home features six spacious bedrooms and two well-appointed bathrooms, providing exceptional flexibility for family living, guests, or work-from-home space. Large windows fill the interiors with natural light, highlighting the home's fresh finishes and new flooring, while creating a warm and inviting atmosphere.The custom-designed kitchen and dining area, are crafted for both everyday comfort and effortless entertaining. Step outside to your private outdoor sanctuary-an expansive stone patio complete with a covered veranda, outdoor fireplace, and hot tub-perfect for relaxing evenings and year-round enjoyment.A long, private driveway enhances the estate-like setting, while the additional 23' x 40' outbuilding/workshop offers endless possibilities for hobbies, storage, or a home-based business.Offering space, privacy, and elevated country living, this exceptional property is a rare opportunity to experience the beauty of nature without sacrificing comfort or style. (id:28006)
17 Emery Street W
London South, Ontario
Solid investment opportunity located in a popular rental area. This purpose built 6-plex is in solid shape. Consisting of 5 x 2 bedroom units and 1 x 1 bedroom unit. Brick construction with newer windows. Onsite parking along with storage shed/garage. Well maintained boiler system. Coin operated washer and dryer in laundry room. Storage lockers in lower level. Close to transit, shopping and many other amenities. (id:28006)
17 Emery Street W
London South, Ontario
Purpose built 6 plex in desirable area in Old South London. Steps from grocery, transit, convenience store, casual dining. Consists of (5) 2 bedroom and (1) one bedroom unit. Each unit has a locker and access to coin operated laundry. 6 stoves, 6 refrigerators. Parking for 8 vehicles. Outbuildings include a garden shed and single car garage. Roof replaced approx 7 years ago. (id:28006)
899 Trafalgar Street
London East, Ontario
Prime infill opportunity in the heart of London! This vacant residential lot offers exceptional potential for investors, builders, or end users ready to bring their vision to life. Positioned within an established neighbourhood, the property aligns perfectly with the City's continued focus on intensification and housing growth, making it an ideal canvas for a custom build in a rapidly evolving market. Extensive prep work has already been completed to help streamline your project. The sale includes HVAC design, an updated survey, grading plan, and architect-prepared AutoCAD drawings for a thoughtfully designed two-storey home with a garden suite. All AutoCAD files will be provided to the buyer-saving valuable time and upfront soft costs while accelerating the path to construction. Location is a standout feature. Just minutes from Fanshawe College, with convenient access to Highway 401, the property is also close to the vibrant Kellogg Lane district and the Hard Rock Hotel & Cafe-offering dining, entertainment, and lifestyle amenities nearby. Schools, public transit, and everyday conveniences are all within easy reach, enhancing long-term value and rental or resale appeal. A rare opportunity to secure a development-ready lot in a high-demand area with key planning components already in place. Build now or invest for the future-this property is ready for your next move. (id:28006)
486 Cypress Avenue
London North, Ontario
Can you hear it? Oakridge Acres is calling your name! Family ready, lovingly maintained 3+ bedroom, 2 bath home situated on a peaceful, park-like lot surrounded by nature. An easy walk to schools. This home is complimented by a newer maple kitchen (2010) with matching stainless appliances, and 4 pc bath (2020), vaulted ceilings, all hard surface (mostly hardwood) flooring throughout, a main floor office (den or bedroom) with easy access to inside entry 258 sq ft. garage & double driveway. Wall-to-wall his & her closets in Master Bedroom. Energy efficient owned gas On-Demand hot water heat, money-saving gas hot water boiler system is maintained annually and performs like a dream, heat pump (5 yrs old) cools in summer, reverse osmosis water system in kitchen. Plenty of storage, workshop, king size laundry room, and more. Wood fireplace in family room has not been used in recent history...would be easy to add a gas insert. Shingles are 15 yrs old (rated at 32 yr. lifespan), All, but 3, windows have been replaced. Lot is wide and deep with mature greenery which creates comforting privacy while also offering an abundance of room for outdoor activities. You will love the terrace doors out from the kitchen/dining area to a beautiful 360 sq ft. deck with gazebo (includes rip-proof & waterproof fabric cover) which will serve as a great spot for your morning coffee, to relax while your kids are playing and/or to enjoy evening cocktails. Just picture it and make an appointment before it's gone! (id:28006)
67 Crescent Avenue
Central Elgin, Ontario
Beautifully renovated 4-bedroom, 3-bathroom home located on one of St. Thomas most sought-after streets. Set on over 1/3 of an acre, this property offers a private retreat with a sparkling inground pool, gas and wood-burning fire pits, putting green, and pool shed. The home has been completely updated from top to bottom and sits on a picturesque, tree-lined street. Both the front and back yards are nicely landscaped with new patio stone, creating the perfect outdoor living and entertaining spaces. New in 2025, plumbing, wiring, insulation, drywall, flooring, kitchen, bathrooms, trim and paint, outdoor paverstone, landscaping, sod, all pool equipment, furnace, A/C etc. (id:28006)
268 King Edward Avenue
London South, Ontario
SOUTH LONDON - Glen Cairn. Large 3+ bedroom family home. Oversized detached 2 car garage (approx 28'X20') - with heat and extra hydro. Plus a carport. Large living room with fireplace. Separate dining room. Skylight brightens the kitchen. Cozy sunroom off the kitchen. 3 good sized bedrooms. Lower level offers finished family room with bar and gas freestanding fireplace, another bedroom, office, and laundry room. Fenced yard. Lots of parking. Great neighbourhood- - bus route, and walking distance or short drive to grocery stores, Shoppers, Tim Hortons, library, restaurant and all amenities. Just minutes to the 401 highway Close to trails and ponds for outdoor enjoyment. Quick possession available. (id:28006)
11 Westlake Drive
St. Thomas, Ontario
Welcome to this lovely family home in the wonderful North St. Thomas neighbourhood of Dalewood Meadows. This rare 4+1 bedroom, 3.5 bathroom home has the room you need for your large or extended family. The main floor features a great layout with a connected feel from the kitchen, living and dining areas but the main floor powder room is perfectly tucked away from it all. On the second floor you'll find a spacious primary bedroom featuring a walk-in closet and ensuite bath. 3 more well sized bedrooms and another full bath complete this level. The lower level is finished with a family room, bedroom (which includes a Murphy bed) and another full bath. Exterior features a double wide driveway with room for 4 cars leading to a double car garage as well as a fully fenced backyard with plenty of room for playing and entertaining. So many updates by the current owner include roof, lighting, kitchen makeover with newer appliances, carpet on stairs, LVP flooring on second level, storage shelving in garage and utility room, painting inside and out, BBQ gas line, large concrete patio with stamped border and side walkway, garden shed and beautiful perennial gardens. Close to schools, shopping, playgrounds, parks, walking trails and HWY 401. (id:28006)
11241 Imperial Road
Malahide, Ontario
Completely renovated top to bottom, up and down, inside and out, 3 bedroom home with office in the country but close enough to the city to shop, this lovely home offers a comfortable living space, covered deck and fully fenced with a massive yard reaching back 290 feet! Lots of room to play, build a pool, barn or garage. You could have an accessory apartment with its own entrance OR convert this room back to an attached garage. Lots of opportunity here at an affordable price, so call the listing agent today for all of the details and your private showing! (id:28006)
25045 Queens Line
West Elgin, Ontario
This long-established, family-owned floral business has been proudly serving the communities of Dutton, West Lorne, Rodney, and surrounding areas since 1989. Fully operational and well-known for exceptional quality and service, the shop receives steady daily orders for every occasion, including weddings, funerals, and community events, with additional high-volume demand during major holidays such as Christmas, Valentine's Day, Easter, and Mother's Day. The business operated as a successful retail storefront for 30 years and has continued to thrive from the owners' home for the past six years. It features a fully functional website generating consistent online orders, along with the same trusted phone number customers have relied on for 36 years. Included in the sale are a flower cooler, a 5' three-tier LED indoor plant-growing stand, display units, and all supplies needed to continue operations immediately. With a strong reputation, loyal customer base, and deep community connections, this turnkey floral business offers an excellent opportunity for a new owner, with the current owner willing to assist with setup and provide guidance to ensure a smooth transition. (id:28006)
295 Admiral Drive
London East, Ontario
Tucked along the edge of Nelson Park, this recently renovated semi-detached home offers something special for those ready to take the next step into home ownership in east London. Imagine having green space in your backyard-not just something you see, but something you live beside. Morning walks, evening sunsets, and room to breathe, all just steps from your door. Inside, the main floor is thoughtfully designed for everyday living and effortless entertaining. The bright eat-in kitchen features a centre island, stainless steel appliances, and a natural gathering place for friends and family. Just beyond, step outside to your private, tree-lined backyard with ideal southern exposure-perfect for summer evenings, gardening, or simply enjoying the quiet. Upstairs, you'll find three comfortable bedrooms and a well-appointed 4-piece bath, offering flexibility for families, guests, or a dedicated home office. The lower level adds even more living space with a cozy rec-room anchored by an electric fireplace-ideal for movie nights, a play area, or a relaxing retreat. The laundry area also provides valuable storage space to keep everything organized. Whether you're buying your first home or looking for a move-in ready property in a connected, community-focused neighbourhood, this is an opportunity to put down roots beside one of east London's most loved parks. (id:28006)
1795 Brayford Avenue
London South, Ontario
YOUR BACKYARD OASIS AWAITS! Every day feels like a retreat in this beautifully maintained 4-bedroom, 5-bathroom home, nestled in the sought-after, family-friendly community of Wickerson Hills. Located on a quiet, temporary dead-end street with no through traffic, it's the perfect environment for children to play safely and families to grow. From the moment you arrive, pride of ownership is clear - from the meticulously landscaped front lawn to the sun-filled, open-concept interior, offering over 2,800 sq. ft. of finished living space above ground.The main floor features a private home office, spacious family room with decorative waffle ceilings and a cozy fireplace, and a show-stopping kitchen with a large island, perfect for entertaining or creating everyday family meals. With two full dining areas, there's space for intimate dinners or large holiday gatherings.Upstairs, you'll find four generously sized bedrooms, including a tranquil primary suite with a spa-inspired ensuite and large walk-in closet. The partially finished basement adds flexibility, with room for a second office, gym, or future rec room - plus plenty of storage. Step outside to your fully landscaped backyard oasis designed for enjoyment in every season. The 14-ft Swim Spa POOL offers year-round aquatic fitness and relaxation, with swim jets, therapy seats, and a wide swim lane. The covered deck, gazebo, and expansive patio space are perfect for BBQs, birthday parties, or quiet evenings under the stars - rain or shine. The fully fenced, no-grass yard ensures low maintenance and maximum enjoyment . MAXXMAR designer blinds add both style and function throughout the home. Located just minutes from top-rated schools, parks, shopping, and major highways, this home offers the perfect blend of luxury, function, and location.This isn't just a home, it's a lifestyle. Welcome to your forever home in Wickerson Hills. Come experience it for yourself...Vacation at home - every single day. (id:28006)
94 Queen Street
Thames Centre, Ontario
Beautiful home in highly sought-after location in lovely Dorchester. This 3+1 bedroom home shows very well and offers a variety of impressive features. The interior boasts an oak kitchen with an island that overlooks a large family room complete with a gas fireplace and a two-piece bathroom. The finished fourth level provides versatile space for a guest room or a children's playroom. Outside, you will find a large deck off the kitchen, a fully fenced yard, and an above-ground pool. The property is conveniently located within walking distance of Lord Dorchester Secondary School, the library, the arena, and the grocery store. Please let me know if you would like more information. (id:28006)
A - 173 William Street
Central Elgin, Ontario
Welcome to this lovely four-season home, ideally situated in the heart of the charming Village of Port Stanley, Ontario. Just a 10-minute walk to the beautiful beaches along the north shore of Lake Erie, this location offers the perfect blend of relaxation and convenience. Only a 10-minute drive to St. Thomas and 35 minutes to South London, you'll enjoy easy access to nearby amenities while embracing a peaceful lakeside lifestyle. This fully renovated 3-bedroom, 1-bath apartment features a bright, open-concept living space and a modern bathroom complete with in-suite washer and dryer for added convenience. Rent is all-inclusive. The unit is available partially or fully furnished at an additional cost (please contact the listing agent for further details). (id:28006)
75 Greene Street
South Huron, Ontario
Better than new! still Warranty converge with Tarion!!.** JUST 3 YEAROLD HOME LOCATED IN THE BEAUTIFUL & VIBRANT TOWN OF EXETER.(Discover where luxury meets everyday living - Welcome to Buckingham Estates, one of Exeter most desirable new communities). CONVENIENTLY LOCATED JUST 30 MINUTES FROM LONDON AND 20 MINUTES FROM THE SHORE OF GRAND BEND. Hospital and New southbridge nursing home also near by this property(for health care workers it is amazing opportunity). SPACIOUS 2-STOREY HOME OFFERS ABSOLUTELY GORGEOUS BEDROOMS+ FAMILY ROOM WITH FP/ DEN, BATHROOMS, WITH PLENTY OF LIVING SPACE. AN AMAZING OPEN CONCEPT KITCHEN WITH AN ISLAND, The modern kitchen is a standout, complete with ceiling-height cabinetry, quartz countertops, valance lighting, and a walk-in pantry-perfect for everyday living and entertaining. MASTER BEDROOM WITH 5- PIECE ENSUITE. MORE GENEROUS SIZED OTHER BEDROOMS ON THE SECOND FLOOR. DOUBLE WIDE DRIVEWAY FOR 4 CAR PARKING AND 2 CARGARAGE, "NO SIDE WALK" 6 CARS PARKING AVAILABLE . HIGH EFFICIENCY GAS FURNANCE AND CENTRAL AIR. UNFINISHED BASEMENT THAT OFFERS TONS OF STORAGE WITH SIDE ENTRANCE. COME SEE WHAT THIS INCREDIBLE HOME HAS TO OFFER YOUR FAMILY! (id:28006)
107 Optimist Drive
Southwold, Ontario
Welcome to your dream home-this stunning 5-bedroom, 6-bathroom masterpiece offering 4,300 square feet of meticulously designed living space on an approximately 1/3-acre lot. Much larger than it appears, this impressive residence combines space, style, and functionality in a way that truly sets it apart. Every inch of this home showcases high-end finishes and exceptional craftsmanship. Rich hardwood floors flow throughout the open-concept main level, complemented by 9-foot ceilings, 8-foot doors, upgraded windows, and sleek hard-surface countertops in every bathroom and the gourmet kitchen. The chef's kitchen is a showpiece, featuring premium appliances, abundant cabinetry, a generous island perfect for entertaining, and a convenient butler's pantry for added prep and storage space. Designed with comfort and privacy in mind, three of the five bedrooms feature their own private ensuites and walk-in closets, making them ideal for family members or guests. The spa-inspired primary ensuite offers a stunning glass-tiled shower and upscale fixtures, creating a serene retreat at the end of the day. A dedicated office provides the perfect work-from-home space. Step outside to your resort-style backyard oasis, complete with a sparkling saltwater pool, hot tub, covered back porch, and beautifully landscaped yard. The fully fenced yard includes solar lighting, and a 2-piece washroom in the pool house adds convenience for outdoor entertaining. Additional highlights include a spacious 3-car garage, ample storage throughout, and a thoughtful layout that balances open-concept living with private spaces. This one-of-a-kind property seamlessly blends elegance, comfort, and lifestyle-don't miss your opportunity to make it yours. (id:28006)
912 - 570 Proudfoot Lane
London North, Ontario
Great location in sought after North London! Close to all amenities like COSTCO, T&T Supermarket, direct bus routes to WTO, different taste restaurants, Gym and trails. This unit features spacious living room, one large bedroom with big windows which allows sufficient sunshine to come in! Recently renovated--- new laminate flooring(Carpet FREE), new HVAC unit, new appliances, ceiling waterproof. This unit also includes convenient in-suite laundry, central air heat pump and heating, one exclusive parking spot plus ample visitor parking. Well maintained. All ready for move-in (id:28006)
115 Columbia Drive
South Huron, Ontario
Affordability at its best! Bright, charming and meticulously maintained, this 3-bedroom, 1.5-bath home is the perfect opportunity for comfortable and cost-effective living. Located on a leased lot in Huron Park, this home offers exceptional value with the possibilty for future land ownership. The welcoming main level features a spacious living room complete with a cozy electric fireplace - perfect for relaxing evenings at home. The kitchen offers ample cabinetry and generous countertop space along with an adjoining dining area ideal for family meals and entertaining. A convenient 2-piece bath and welcoming foyer completes the main floor. Upstairs you will find three generously sized bedrooms and a 4-piece bathroom which provides plenty of space for family or guests. The unfinished basement offers excellent storage or the opportunity to create additional living space to suit your needs. Step outside to enjoy the large deck with a sun shelter and a fenced area designed for outdoor entertaining. The landscaped lot enhances the home's curb appeal and outdoor enjoyment. Notable updates include the roof shingles being replaced in 2021 and the soffit/fascia/eavestroughs being replaced in 2025. Ideally located just 30 minutes north of London and 20 minutes to Grand Bend, this move-in ready home combines convenience, comfort, and value. Don't miss your chance to own this exceptional home! The home is located on leased land with Huron Green and the monthly land lease to the new owner will be $560.21 and current property tax amount is $121.52 for a total of $681.73. (id:28006)
Upper Unit - 2059 Cedarpark Drive
London North, Ontario
Spacious and well-maintained two-storey home available for rent at $2,500 per month with heat, hydro, and water included (subject to a reasonable utility cap). Situated on a premium lot backing onto green space with mature trees and a creek, this home offers privacy with no rear neighbours. This bright and functional main unit offers a modern layout with generous principal rooms and excellent natural light throughout. The main floor features a large Great Room with access to the backyard, open to a well-designed U-shaped kitchen with ample cabinetry and an adjoining dinette area. A convenient mudroom entry from the garage and a 2-piece powder room complete the main level. Upstairs, the primary bedroom retreat spans the rear of the home and includes a walk-in closet and a luxury ensuite with freestanding tub, double vanity, and separate shower. Two additional bedrooms share a 5-piece Jack & Jill bathroom. Laundry is conveniently located on the upper level. A spacious and beautifully finished sunroom provides additional living space and is a standout feature of the home.The backyard is private and exclusive to the main unit tenant. Garage included. The basement unit is leased separately. Located in North London close to parks, shopping, transit, and major amenities. Hot tub not included. (id:28006)
4354 Sagebrush Crescent
London South, Ontario
TO BE BUILT: Hazzard Homes presents The Campbell, featuring 2156 sq ft of expertly designed, premium living space in desirable Heathwoods subdivision. Enter through the double front doors through to the bright open concept main floor featuring Hardwood flooring throughout main level; staircase with black metal spindles; kitchen with custom cabinetry, quartz/granite countertops, island with breakfast bar, stainless steel chimney style range hood and pantry with sink and cabinetry; expansive bright great room with 7' high windows/patio slider; and generous mudroom. There are 4 bedrooms on the second level including primary suite with 5-piece ensuite (tiled shower with glass enclosure, quartz countertops, double sinks) and walk in closet; convenient second primary suite and 3rd and 4th bedrooms sharing a jack and Jill bathroom. The expansive unfinished basement is ready for your personal touch/development. Other standard features include: Hardwood flooring throughout main level, 9' ceilings on main level, poplar railing with black metal spindles, under-mount sinks, 10 pot lights and $1500 lighting allowance, rough-ins for security system, rough-in bathroom in basement, A/C, paver stone driveway and path to front door and more! Other lots and plans to choose from. (id:28006)
4368 Sagebrush Crescent
London South, Ontario
TO BE BUILT: Hazzard Homes presents The Cashel, featuring 2873 sq ft of expertly designed, premium living space in desirable Heathwoods. Enter through the front door into the double height foyer through to the bright and spacious open concept main floor featuring Hardwood flooring throughout the main level; staircase with black metal spindles; generous mudroom, kitchen with custom cabinetry, quartz/granite countertops, island with breakfast bar, and butlers pantry with cabinetry, quartz/granite counters and bar sink; convenient den/office; expansive bright great room with large window and dining area with large window and patio slider. The upper level boasts 4 generous bedrooms and three full bathrooms, including two bedrooms sharing a "jack and Jill" bathroom, primary suite with 5- piece ensuite (tiled shower with glass enclosure, stand alone tub, quartz countertops, double sinks) and walk in closet; and bonus second primary suite with its own ensuite and walk in closet. Convenient upper level laundry room. Other standard features include: Hardwood flooring throughout main level, 9' ceilings on main level, poplar railing with black metal spindles, under-mount sinks, 10 pot lights and $1500 lighting allowance, rough-ins for security system, rough-in bathroom in basement, A/C, paver stone driveway and path to front door and more! Other lots and plans to choose from. Photos are from previous model and may show upgraded items. (id:28006)
5300 Hwy 6
Haldimand, Ontario
Located just a mile south of the growing town of Caledonia on HWY 6, we are offering this fertile farm parcel of 104 acres total with 78+ acres workable. With easy road access from both HWY 6 and 5th Line, making it convenient to get large equipment in and out. The land here is made up of a few soil types, all of which provide healthy yields.The McKenzie Creek graces through this property attracting wildlife such as ducks, turkey, coyote, deer and fish. This resource could potentially be a source for irrigation as well.If you are looking to start building a land base, or looking to add to your portfolio, or perhaps you have a dream to own your own hunting land with some cash flow, this is it! (id:28006)
5300 Highway 6
Haldimand, Ontario
Located just a mile south of the growing town of Caledonia on HWY 6, we are offering this fertile farm parcel of 104 acres total with 78+ acres workable. With easy road access from both HWY 6 and 5th Line, making it convenient to get large equipment in and out. The land here is made up of a few soil types, all of which provide healthy yields.The McKenzie Creek graces through this property attracting wildlife such as ducks, turkey, coyote, deer and fish. This resource could potentially be a source for irrigation as well.If you are looking to start building a land base, or looking to add to your portfolio, or perhaps you have a dream to own your own hunting land with some cash flow, this is it! (id:28006)
27 - 45 Gatewood Place
London East, Ontario
Welcome to 45 Gatewood Place, Unit 27! This beautifully maintained 3-bedroom, 2-bathroom townhouse offers the perfect blend of comfort, functionality, and value - ideal for first-time home buyers, growing families, or savvy investors! The bright and spacious main floor features modern flooring and plenty of natural light, creating a warm and inviting living space. The open layout flows effortlessly into the kitchen and eat-in kitchen area, complete with a walkout to a private rear patio-perfect for relaxing or entertaining friends! Upstairs, you'll find three generously sized bedrooms, including a primary bedroom with ample closet space, along with a well-appointed full bathroom. The partially finished basement adds flexible living space that can easily serve as a recreation room, home office, or gym, plus a large laundry and storage area for added convenience. Located close to shopping, schools, parks, playgrounds, public transit, and major routes - with easy access to Western University and Fanshawe College. Whether you're looking for a move-in ready home or a smart investment opportunity, this property checks all the boxes. Don't miss your chance! (id:28006)
5 Horizon Court
Central Elgin, Ontario
Move-in ready, this beautifully designed bungalow semi-detached home by Hayhoe Homes offers 4 bedrooms (2+2), 3 bathrooms, and an attached 2-car garage, set on a pie-shaped lot on a cul-de-sac. The open-concept main floor features 9' ceilings and luxury vinyl plank flooring throughout, highlighted by a designer kitchen with quartz countertops, tile backsplash, pantry, and a central island that flows seamlessly into the great room with fireplace and dining area with a patio door leading to a rear deck overlooking the backyard. The spacious primary suite includes two closets (walk-in & standard) and private 3-piece ensuite with walk-in shower, complemented by an additional bedroom, a full bath, and convenient main floor laundry. The finished basement offers additional living space with a finished family room, 3rd & 4th bedrooms and bathroom. Additional highlights include a covered front porch, central air conditioning, HRV system, Tarion New Home Warranty, and numerous upgrades throughout. Located in the sought-after Lynhurst community, just minutes to London and the amenities of St. Thomas. Taxes to be assessed. (id:28006)
205 - 744 Wonderland Road S
London South, Ontario
Now available in the lovely Westford Building! This is a pretty 2 bedroom condo with a bright eastly exposure and views of the outdoor evergreens. Convenient floor plan with extra storage and in unit laundry. The kitchen has a wall pantry and a counter height bar area that is open to the large living/dining room. In unit laundry, updates in both baths, master bedroom has a 3 pc ensuite and walk in closet too! You can enjoy convenient underground parking, a rooftop patio with tree top views and a communal BBQ, exercise/ gym room, games room, sauna and rental party room with kitchenette. Easy & convenient condo living just steps from Westmount mall. Hop skip and a jump to popular Westwood Centre shopping and dining. Hard to find 2nd floor living in this well cared for building! (id:28006)
3415 Paulpeel Avenue
London South, Ontario
This beautiful 2 storey home offers an ideal blend of space, comfort, and modern living - perfect for families or professionals looking for a long-term rental with their expanding family, 4+2 bedrooms and 3.5 bathroom, modern open concept living and dining with big kitchen space and lots of cabinets along with 4 stainless steel appliances and granite countertops. Two big living and family rooms with 9 foot ceiling. Four oversized bedrooms in the second floor including the primary room with walk in closet and 4 pieces ensuite. Basement completely finished with recreation room, 2 bedrooms and a full bathroom. Patio from the kitchen to sun deck and fenced big backyard with storage shed. Double garage with remote control and inside entry. Quiet street close to all amenities and HW401. (id:28006)
1082 Lawson Road
London North, Ontario
Attention investors, parents and University of Western Ontario students! Have it all at 1082 Lawson with the perfect location, high rent area, great house with very easy maintenance, this 100% TURNKEY 8-bedroom, 3-bathroom, brick bungalow home with large garage and double driveway is located in desired North-West London. 1-MINUTE-WALK to bus stop, and ONE BUS RIDE (10 Minutes) to Western University. 5 bedrooms on main level, +3 bedrooms in the basement including a unique 2-bedroom apartment-like area. 2 kitchens, 2 laundry sets. New gas fireplace, new fence, renovated kitchen, Newer gas hot water tank and furnace (2020), furnace/AC/Water Heater all owned, nothing rented, newer central vac (2021) and new front deck. Whether you have family to occupy part of the house, or want a long-term amazing return on investment property (high CAP rate), this house is a must-see. (id:28006)
616 Dundas Street E
London East, Ontario
Old East Village gem ready for your elegant touches: Welcome to 616 Dundas St. Have you wanted to be the master of your destiny by operating a successful business in a vibrant part of the City, while you and your family enjoy a spacious onsite residence right above? It really is the Canadian dream--and you can have it--in Downtown London, Ontario! Called the Forest City, it is designated as one of Canada's top cities due to it's leafy tree-lined streets, world class hospitals and top University & College! This property is located just steps from the birthplace of insulin; Sir Frederick Bantings' Museum; The Western Fair District & Kelloggs Entertainment Hub. Acquire this unique property complete with 2 stores, operate them separately or together. Some miscellaneous items remain from when the previous shopkeeper had Gifts & More, and these are included. There are also two basement level spaces with separate front street access which can be used as storage or rented out. Upstairs find a spacious 2 bedroom residence with 1 bath and a large living space plus roomy dining/office combo plus with an upper level deck for recreational use. Out back there is plenty of parking accessed by a private lane. This property needs a little love and some elbow grease, but once done, it can be, again, one of London's most significant retail spaces! Ask about the cities' loans and grants like: Façade Improvement Loan; Upgrade to Building Code Loan; Core Area Safety Audit Grant; Rehabilitation and Redevelopment Tax Grant; Residential Development Charges Grant. This is a lovely retail/residential property and is a must see! Book your viewing today. (id:28006)
616 Dundas Street E
London East, Ontario
Old East Village gem ready for your elegant touches: Welcome to 616 Dundas St. Have you wanted to be the master of your destiny by operating a successful business in a vibrant part of the City, while you and your family enjoy a spacious onsite residence right above? It really is the Canadian dream--and you can have it--in Downtown London, Ontario! Called the Forest City, it is designated as one of Canada's top cities due to it's leafy tree-lined streets, world class hospitals and top University & College! This property is located just steps from the birthplace of insulin; Sir Frederick Bantings' Museum; The Western Fair District & Kelloggs Entertainment Hub. Acquire this unique property complete with 2 stores, operate them separately or together. Some miscellaneous items remain from when the previous shopkeeper had Gifts & More, and these are included. There are also two basement level spaces with separate front street access which can be used as storage or rented out. Upstairs find a spacious 2 bedroom residence with 1 bath and a large living space plus roomy dining/office combo plus with an upper level deck for recreational use. Out back there is plenty of parking accessed by a private lane. This property needs a little love and some elbow grease, but once done, it can be, again, one of London's most significant retail spaces! Ask about the cities' loans and grants like: Façade Improvement Loan; Upgrade to Building Code Loan; Core Area Safety Audit Grant; Rehabilitation and Redevelopment Tax Grant; Residential Development Charges Grant. This is a lovely retail/residential property and is a must see! Book your viewing today. (id:28006)

