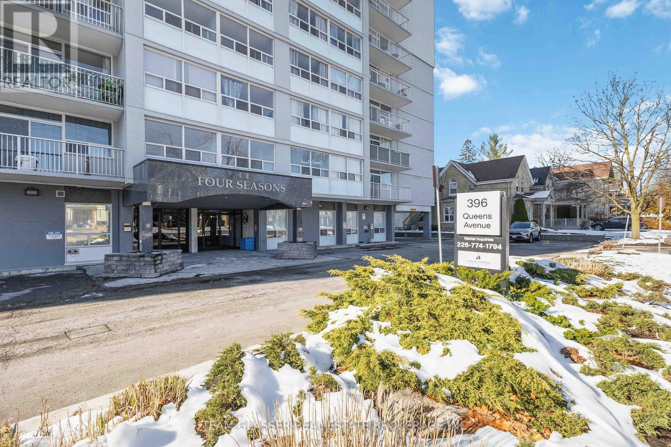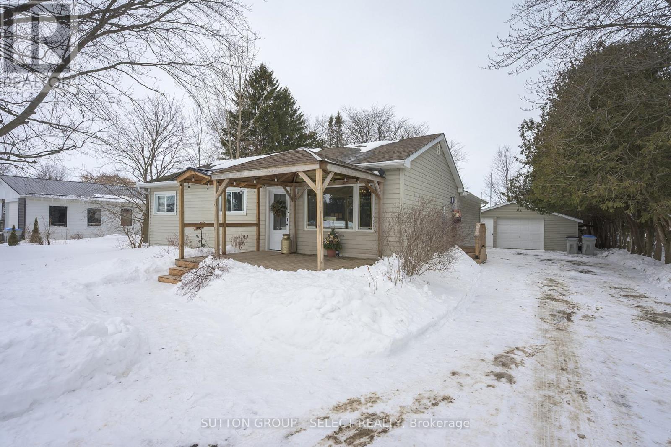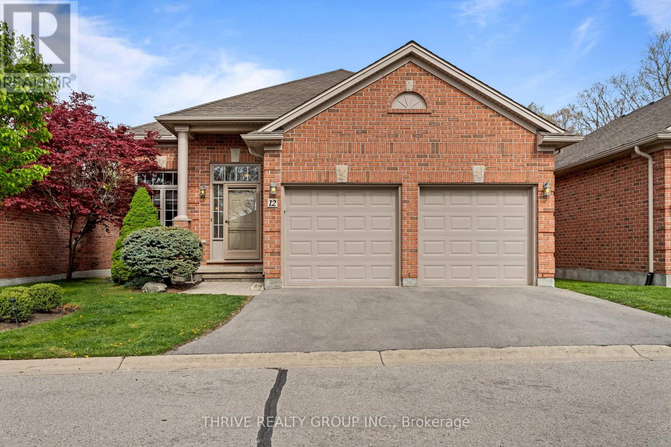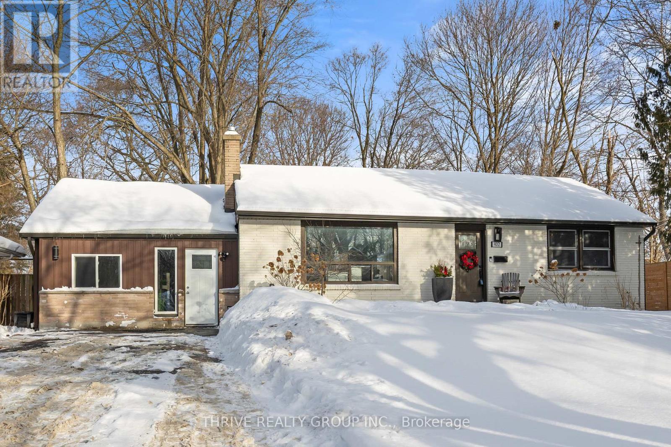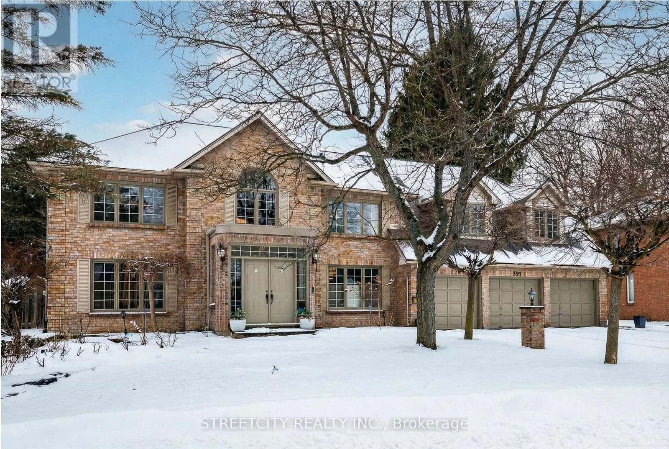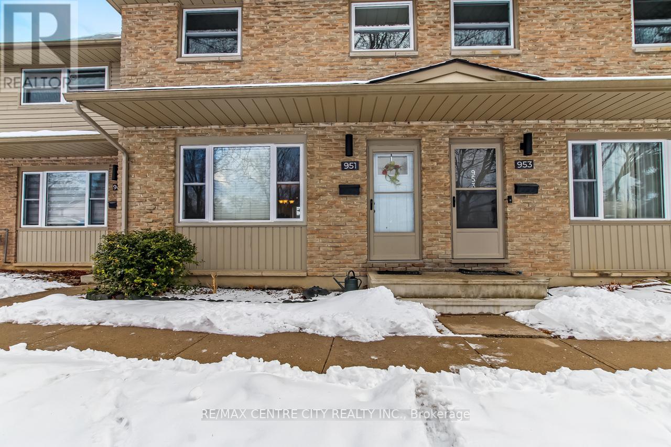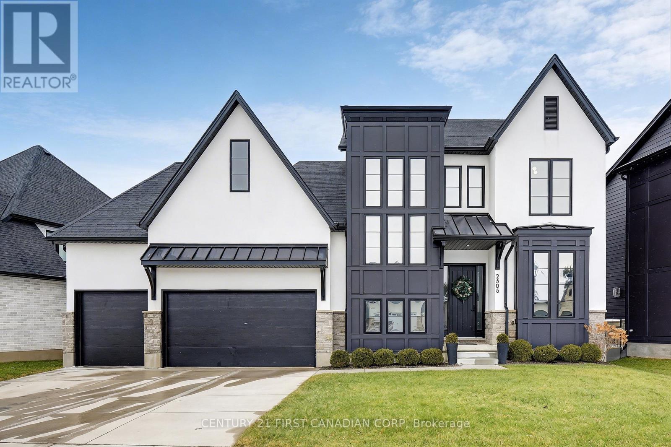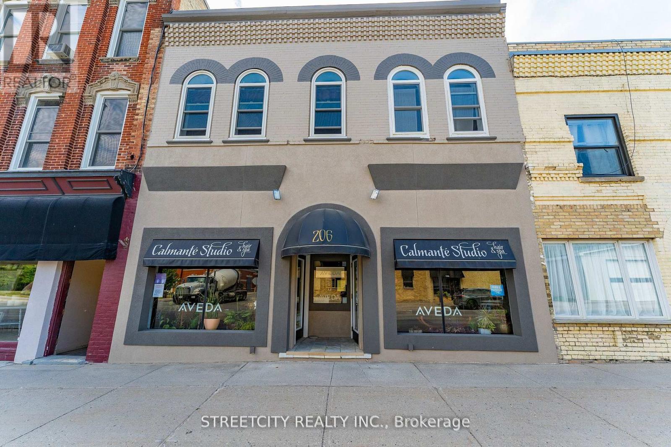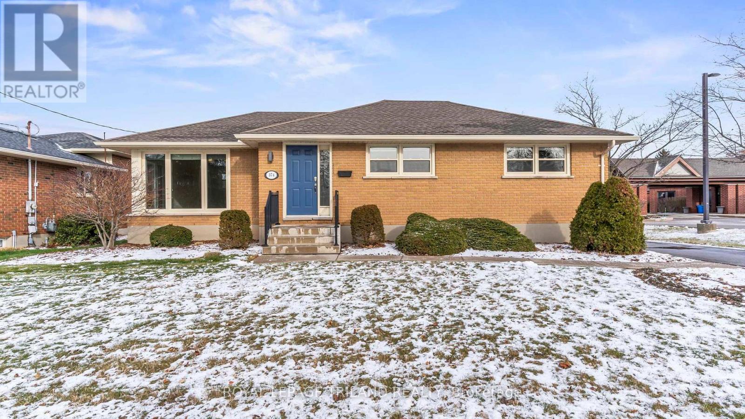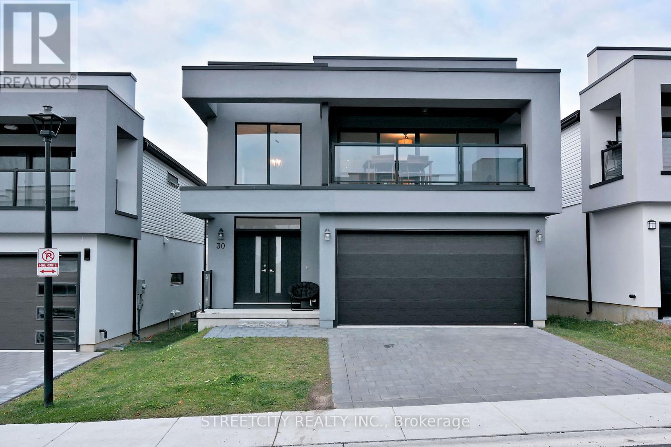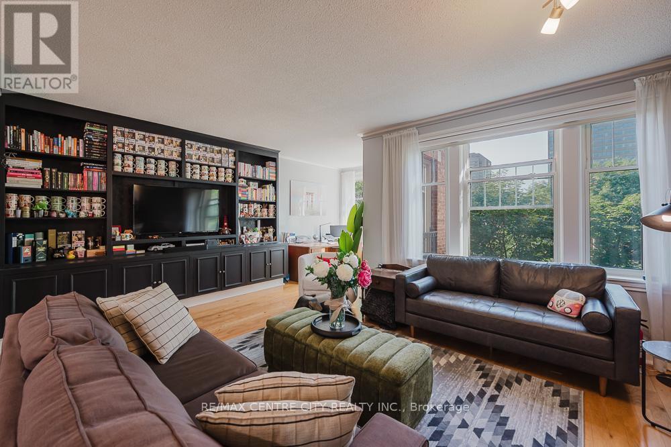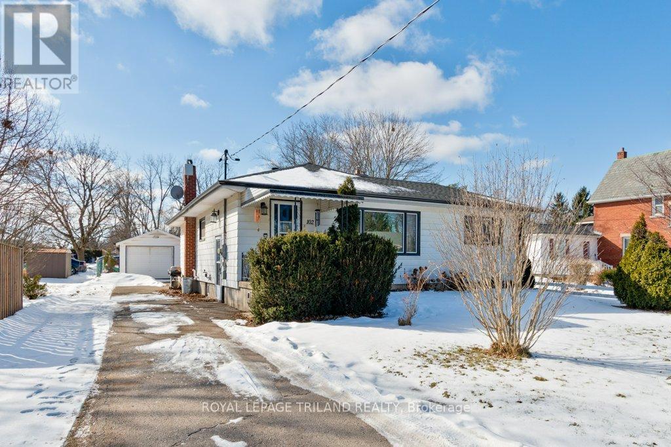208 - 396 Queens Avenue
London East, Ontario
Welcome to Four Seasons at 396 Queens Avenue, where modern comfort meets downtown convenience. This 1-bedroom suite is designed with contemporary finishes throughout, featuring hard-surface flooring, a renovated kitchen with stainless steel appliances, ceramic backsplash, and sleek cabinetry, along with an updated bathroom that brings a fresh, polished feel to the space. Large windows add lots of natural light to your everyday routine. Residents enjoy access to practical on-site amenities, including laundry facilities and a well-equipped fitness centre, making it easy to stay active and organized without leaving home. Ideally located in Central London, the building offers quick access to Richmond Street, Adelaide Street, major transit routes, and is only minutes from the downtown core. Both Western University and Fanshawe College are less than a 10-minute commute, making this an appealing choice for students and young professionals. With Victoria Park, scenic Thames River trails, restaurants, shopping, and entertainment all close by, Four Seasons places you right in the centre of one of London's most connected and convenient neighbourhoods. Book your private tour today and experience life at 396 Queens Avenue. (id:28006)
15342 Plover Mills Road
Middlesex Centre, Ontario
This charming 1310 sq ft bungalow, offers the perfect balance of country living and city convenience. Located just minutes north of London on a paved road, this property provides the space, privacy, and fresh air buyers are looking for, without sacrificing access to everyday amenities. Set on a generous 103' by 191' lot with open views and mature surroundings. Currently 2 bedrooms, a 3rd can easily be created in the front flex-room. The spacious, updated kitchen serves as the heart of the home, flowing into a generous family room ideal for both everyday living and entertaining. The basement provides another kitchen set up for a small business. This could also be your craft room or whatever you have a need for! The outside living is where this property truly shines with peach and cherries trees! A newly built deck with bar and gazebo, creates an inviting setting for gatherings and quiet evenings alike. The deck is built to hug the above ground 22' Coleman pool (1 year old). The detached 20'x18.6' garage, provides excellent workshop potential, storage, or hobby space. Tucked privately behind, the hot tub offers a relaxing retreat. If you've been searching for privacy, open space, and a peaceful setting - while still being just minutes to London - this property offers that rare and highly desirable balance. Country feel. City access. A place you'll be proud to call home. Note: Pool is above ground, only 1 year old and stored in garage currently, 200 Amp service in house, Furnace and water softeners 2025, Fiber optics for Internet (id:28006)
12 - 6 Cadeau Terrace
London South, Ontario
Welcome to 12-6 Cadeau Terrace - this Exceptional Detached Condo tucked into one of Byron's most sought-after enclaves. This True Lock & Leave Condo is just minutes from the charm of Byron Village and the vibrant lifestyle hub of West5, this location offers the perfect blend of peaceful living and everyday convenience. The Condo Fees covers everything on the Exterior (Roof, Windows, Doors and Ground and Snow Maintenance). From the moment you step inside, you'll appreciate the soaring ceilings, abundance of natural light, and thoughtfully designed layout. With over $200,000 in professional renovations since 2020, this home has been transformed with elevated finishes and timeless design. The heart of the home is a stunning, fully renovated kitchen featuring high-end appliances, premium finishes, and an oversized patio slider leading to a spacious deck complete with a gas BBQ, an ideal setting for entertaining or unwinding outdoors. The primary retreat is equally impressive, offering custom built-in closets, beautifully renovated ensuite designed with comfort and style in mind. The lower-level family room radiates warmth and character, highlighted by a stone gas fireplace and Muskoka-inspired pine accent walls the perfect space for relaxed evenings. An additional lower-level flex area provides versatility for a home office, gym, hobby space or 3rd bedroom with Egress Window, along with ample storage. Meticulously maintained and showcasing true pride of ownership, additional upgrades include a high-efficiency heat pump system (furnace & A/C) paired with Ecobee smart thermostats for enhanced comfort and energy efficiency. Put this One your must see List! (id:28006)
402 Stephen Street
London South, Ontario
Desirable Byron Bungalow on a Premium Oversized Lot! Welcome to 402 Stephen St, this sought-after bungalow in the heart of Byron, where large lots and expansive frontage are increasingly rare in today's real estate climate. Whether you're investor-minded with future ADU potential (buyer to verify), or dreaming of creating your own staycation-style backyard, this property offers outstanding flexibility and opportunity. Thoughtfully updated to suit busy families and empty nesters alike, the main floor features a bright open-concept kitchen, living, and dining area, highlighted by oversized windows that overlook the spacious deck (2024)-perfect for entertaining or relaxing outdoors. The primary bedroom and 4-piece bath are set apart from the additional bedrooms, offering a quiet, private retreat at the end of the day. The former garage has been converted into a highly versatile space, currently used as a home business/office, with the ability to easily function as a second main-floor bedroom. This area also includes a workout/flex space and a convenient main-floor laundry room. The fully finished lower level expands your living space with a rec room, 3-piece bathroom, and three bedrooms, each featuring egress windows, making it ideal for teenagers, guests, or extended family. All of this is set in a prime Byron location, just steps to Byron Village, Byron Northview, parks, schools, and trails, with quick access to major shopping and Highways 401/402. A rare opportunity in one of London's most desirable neighbourhoods-don't miss this gem. Book your private showing today! Notables: Shingles (2017) Furnace & AC (2017) View Floor Plan in Photo Gallery for Room Dimensions (id:28006)
397 Grangeover Court
London North, Ontario
Prestige, scale, and opportunity converge in this stately all-brick Harasym residence, privately tucked on a quiet cul-de-sac in sought-after Windermere Heights, North London, London. Offering approximately 7,400 square feet of finished living space, this grand estate is ideal for large or multi-generational families seeking exceptional space to live and entertain. A welcoming enclosed entry opens to a dramatic two-storey foyer with cathedral ceilings, hardwood floors, and a sweeping oak staircase with Juliette balcony. The main floor blends elegance and function, featuring a private office with built-ins, formal dining with butler access, oversized eat-in kitchen, sun-filled family room with fireplace, spacious living room, bright sunroom with California shutters, and mudroom with main-floor laundry. Upstairs offers five generous bedrooms. The primary retreat includes a walk-in closet, private ensuite, and sunlit sitting area ideal for reading or office use. The finished walk-up lower level, with direct access from the triple-car garage, adds exceptional versatility with a massive recreation area, additional living space, den, full bath, second laundry rough-in, extensive storage, and a large sixth bedroom with in-law potential. The fully fenced backyard is a private oasis featuring mature landscaping, deck, interlock patio, two sheds, and a heated saltwater in-ground pool with new heater, pump, and equipment (2024).Additional features include EV charger (2024), central vacuum, skylights, and quality craftsmanship throughout. Minutes to Western University, University Hospital, Masonville shopping, top schools, trails, and parks. A rare opportunity to secure estate-scale living in one of North London's most prestigious neighbourhoods. (id:28006)
951 Notre Dame Drive
London South, Ontario
Whether you're a first-time home buyer entering the market, a downsizer seeking low-maintenance living, or an investor searching for a turnkey opportunity, this updated condo townhouse checks all the boxes. Freshly refreshed and move-in ready, it offers a bright, welcoming interior with neutral paint throughout the main and upper levels. Ideally located in a convenient London neighbourhood, you're just minutes from schools, grocery stores, restaurants, shopping centers, and parks. Vacant and available for immediate possession, this home presents outstanding value and everyday convenience. (id:28006)
2505 Kains Road
London South, Ontario
Welcome to 2505 Kains Rd, elegance built by Royal Oak Homes. This exceptional residence is nestled in the prestigious Eagle Ridge enclave of Riverbend, one of London's most sought-after communities. Offering 2,780 sq ft above grade, this home blends architectural presence with refined interior design. The striking exterior showcases a timeless combination of stone, stucco, and James Hardie panel siding, complemented by a coveted triple-car garage and sitting on a 75ft wide lot.Inside, soaring 10' ceilings on the main floor and 9' ceilings on the second level, paired with 8' doors throughout, create an immediate sense of scale and elegance. The heart of the home is a truly show-stopping kitchen featuring a dramatic waterfall island, statement hood vent, pot filler, and a fully equipped butler's pantry, designed for both everyday living and elevated entertaining. The adjoining dining room and living room offer a warm and inviting atmosphere with a gas fireplace and a cleverly designed hidden electronics room for seamless organization. The floor-to-ceiling windows flood the space with natural light, enhanced by sleek motorized blinds for effortless comfort. A versatile main floor office can easily function as a fifth bedroom, and a stylish powder room completes the level. Upstairs, you'll find four spacious bedrooms, each thoughtfully designed. Three full bathrooms include two private ensuites and a convenient Jack and Jill bath, providing ideal functionality for growing families. The spacious primary bedroom is a place of retreat to end the day, with a large walk in closet and a luxurious escape in the ensuite, complete with a spa-inspired ensuite featuring a glass shower and soaker tub. Located just minutes from top-rated schools, scenic trails, fantastic restaurants, and everyday amenities, this Eagle Ridge home offers the perfect balance of prestige, practicality, and modern luxury. Too many upgrades to list - this is Riverbend living at its finest. (id:28006)
206 Main Street
North Middlesex, Ontario
Welcome to 206 Main Street, Parkhill - A Prime Mixed-Use Investment Opportunity Discover the perfect blend of lifestyle and income potential with this well-maintained property located in the heart of Parkhill. Main Floor (Commercial Unit):Leased Starting March 1,2026 to a thriving local Fitness & Wellness business for two years at$1,700/month + HST + 50% of utilities (gas, water, hydro), providing reliable, steady income. Upper Level (Residential Unit):The spacious owner-occupied apartment offers approximately 1,700 sq. ft. of comfortable livingspace-3 generous bedrooms,2 bathrooms, bright inviting living room ,large eat-in kitchen featuring newer cabinets With two separate hallway entrances, this unit offers flexibility-ideal for conversion into two separate apartments (1-bedroom and 2-bedroom units), subject to local approvals. Exterior & Lot: Deep lot with ample parking .Centrally located with excellent visibility and access (id:28006)
374 Elm Street
St. Thomas, Ontario
Situated on the south side of St. Thomas, this all brick bungalow offers a fantastic opportunity for those seeking single-level living. As you step inside, you'll be welcomed by the openness of the Living & Dining room, highlighted by large windows that invite natural light into the space along with the Kitchen located next to the Dining room.Three spacious bedrooms & a 4pc bathroom complete the main level. The lower level features a versatile area with the potential as a rec room, complete with an egress window, along with a Bonus Room, 2pc bathroom and laundry. Step outside to enjoy a fully fenced yard with an inviting Patio & Gazebo, perfect for entertaining. Many recent updates inside and out. This property is in close proximity to shopping, dining, hospital & schools, making it an ideal choice for your daily needs. Welcome home! (id:28006)
30 - 1820 Canvas Way
London North, Ontario
Welcome to 1820 Canvas Way, Unit 30 in North London's sought-after Sunningdale community, where comfort, convenience, and lifestyle come together. Imagine starting your morning with tea on your private balcony off the primary bedroom, enjoying fresh air and quiet surroundings before the day begins. Inside, this bright 2-storey home offers over 2,400 sq ft of finished living space, including a fully finished basement. The entire home is now carpet-free with updated laminate flooring throughout, creating a clean, modern, and low-maintenance environment. The main floor features 9-foot ceilings and an open-concept layout that connects the living, dining, and kitchen areas, perfect for everyday family living. Large windows bring in natural light and overlook the backyard. A newly added sundeck extends your living space outdoors, ideal for summer evenings, weekend barbecues, or relaxing after work. Upstairs offers three spacious bedrooms, including a generous primary suite with walk-in closet, an ensuite bath, and covered balcony. The finished basement adds flexible space with a family room, additional bedroom or den, and full bathroom, perfect for guests, a home office, or extended family. Location is a major highlight. Families will appreciate access to excellent schools, including St. Theresa Catholic Secondary School and Medway Secondary School. The YMCA with gym and swimming pool, local library, Masonville Mall, and a variety of shopping and dining options are just minutes away. University Hospital, Western University, grocery stores including Food Basics, and popular franchise restaurants are all nearby, making daily errands simple and convenient. Attached double garage plus driveway parking. Minimum one-year lease. Tenant pays utilities. Available February 1,2026 or later, flexible. (id:28006)
401 - 280 Queens Avenue S
London East, Ontario
Nest yourself in this absolute gem right in the vibrant core of downtown London. This exclusive, boutique building offers massive, resort-style amenities that perfectly complement adynamic city lifestyle. Step outside your door and you are instantly within walking distance to live theatre, incredible dining, vibrant entertainment, and London Knights games. The best part? You are on the absolute top floor-enjoy the ultimate peace and quiet with zero footsteps above you. Enjoy seamless elevator access directly to your heated underground parking spot, and unwind in the sauna or the stunning, year-round indoor Roman bathhouse-style pool. This unit is more than just a condo; it's a lifestyle statement. It's a space that says, "We are living on this little blue planet together-let's entertain, let's be entertained, let's embrace all of life's beautiful comforts, and let's experience life to the absolute fullest. "Pura Vida! (id:28006)
102 Steele Street
St. Thomas, Ontario
Endless potential awaits at 102 Steele Street! Move in ready 3 bedroom family home, with potential to create a spacious in-law suite with separate side entrance capabilities. Open concept main floor, with an abundance of natural light. Outdoors, your backyard oasis awaits the first signs of spring weather to bring everything back to life! Oversized city lot with beautiful gardens, pond, hot tub, deck, and patio stone garden area perfect for the evening fire table. This home truly has something for everyone in the family! Lot Dimensions: 59.16 ft x 188.61 ft x 59.16 ft x 188.61 ft (id:28006)

