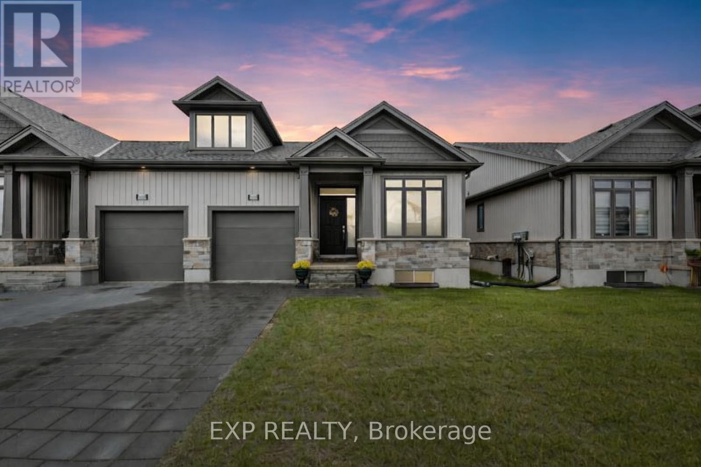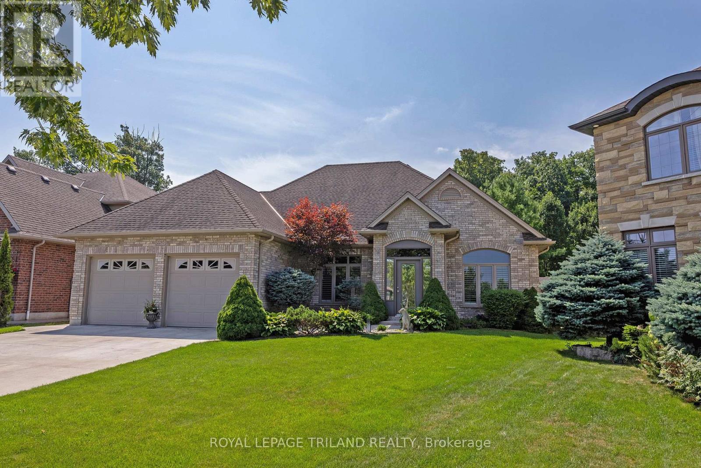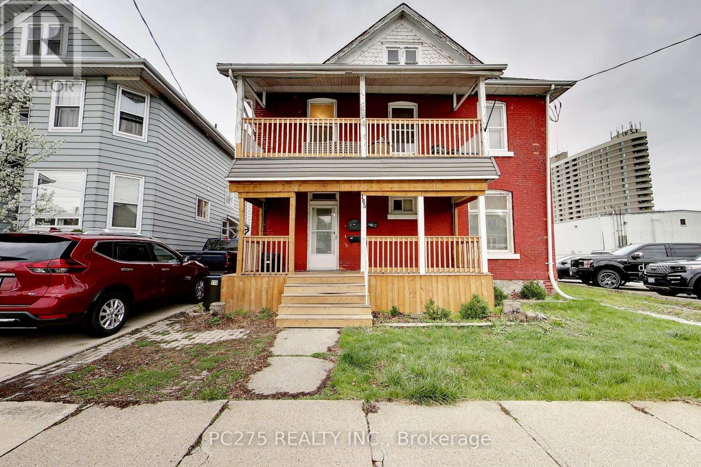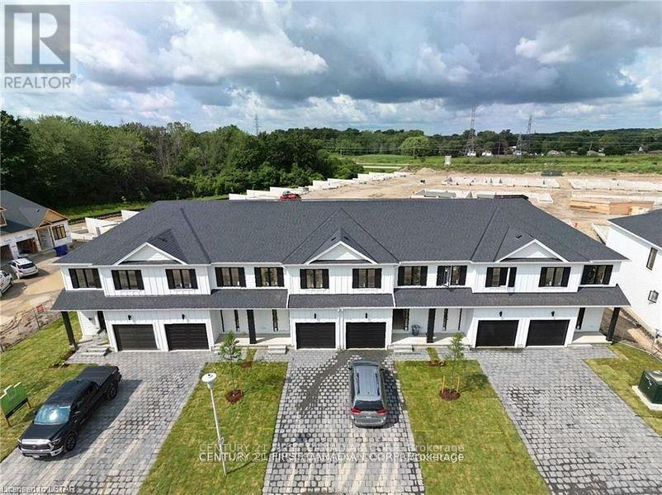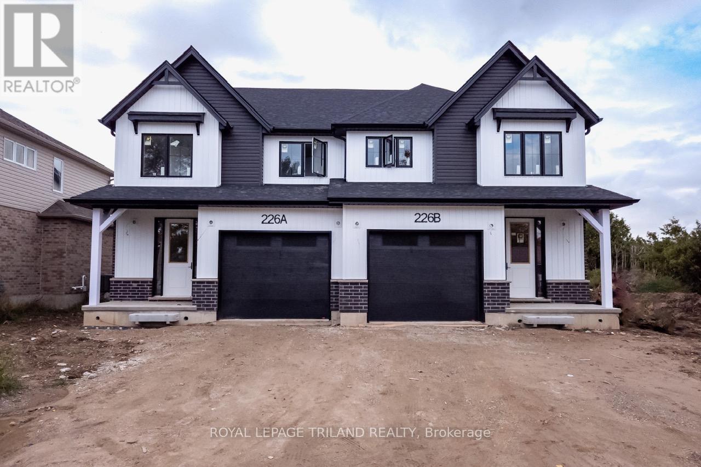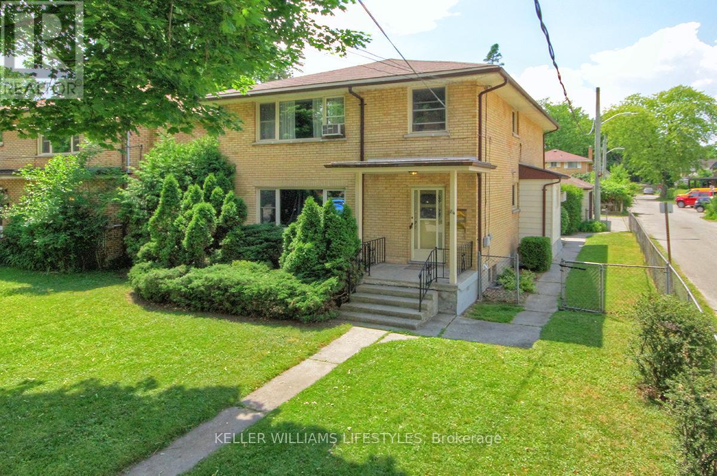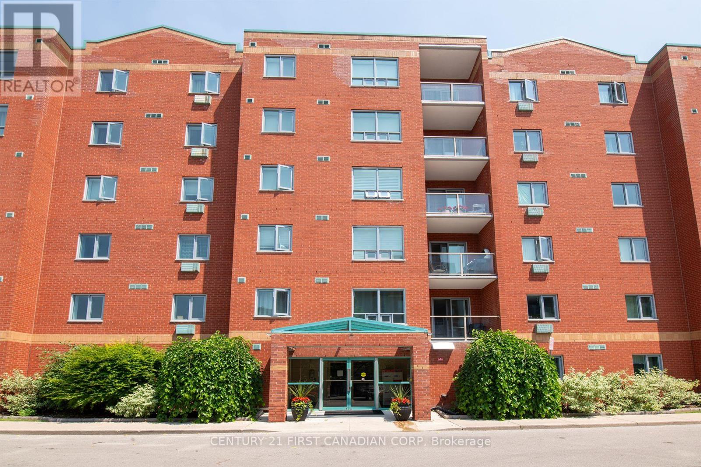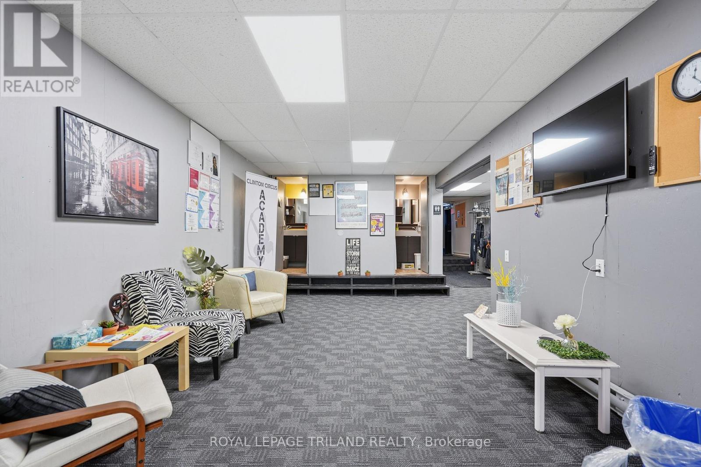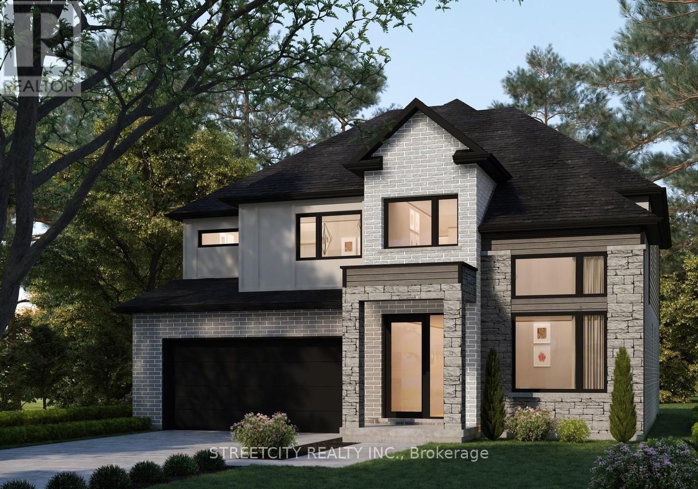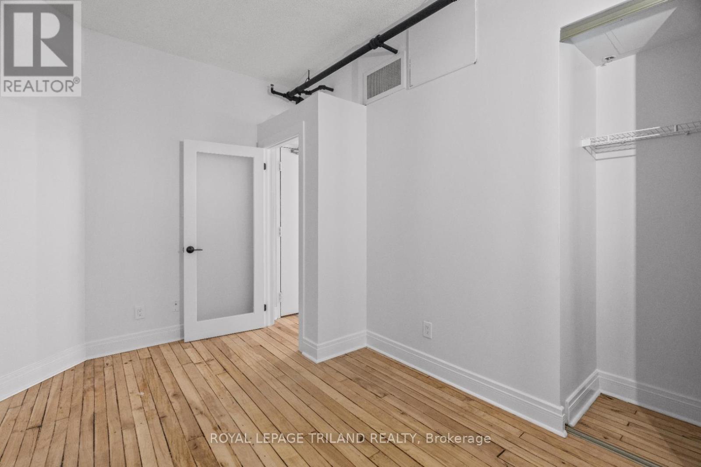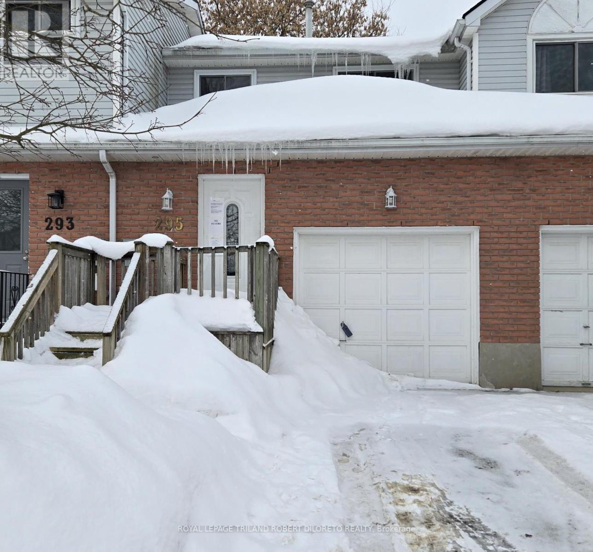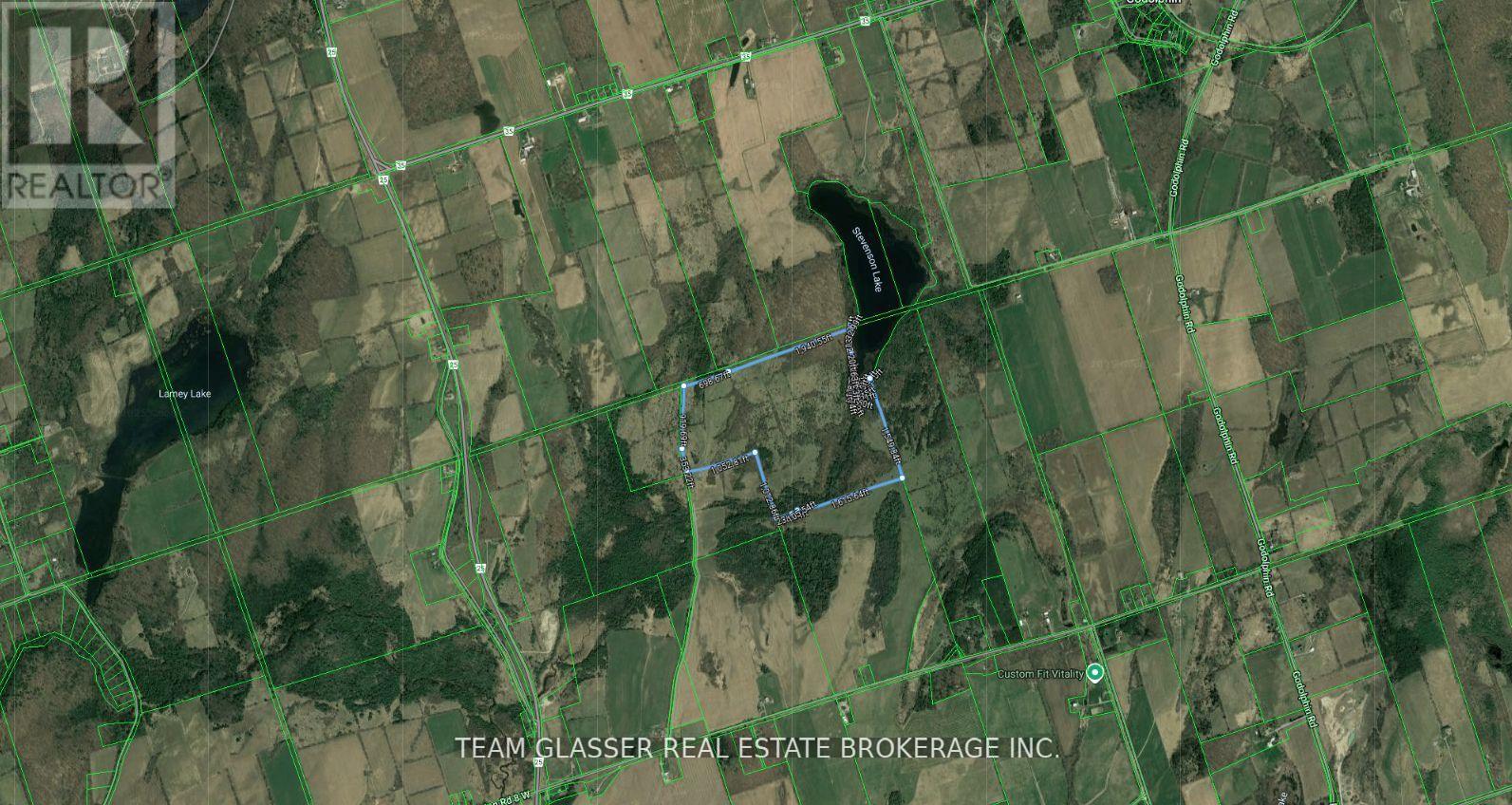2244 Evans Boulevard
London South, Ontario
Luxurious Bungalow End unit Townhome featuring, 2+1 Bedrooms, 3 full Bathrooms, boasting over 2400 sq ft of pure relaxation. Fully finished sprawling basement with huge recreational room, bedroom and 4 pc bathroom. Look no further! This Contemporary Townhome features the award winning Faberge layout nestled in Summerside, where you will find functionality and gorgeous finishes. Plenty of natural light throughout, fully finished lower level family room & 4 pc bath. Includes: 6 pc appliance set, loads of LED pot lights, gourmet kitchen with quartz countertops and breakfast bar , laundry with sink on main. Conveniently close to major Transportation Routes, 401, Airport, Shopping, Trails and more. Call today to view !! Interior pictures shown are from the Faberge model home. (id:28006)
2285 Lilac Avenue
London South, Ontario
Welcome to Wickerson Heights in the desirable Byron, where this elegant custom executive one-floor ranch sits on a quiet, private pie-shaped lot surrounded by mature trees. Offering over 3,000 sq ft of finished living space, this home features 3+1 bedrooms, 3 full baths and quality construction throughout, including Anderson windows, 30 year shingles, crown moulding, 9 ft ceilings, transom windows, 6" baseboards, and maple hardwood floors. The kitchen includes granite countertops, a walk-in pantry, plus a bright breakfast nook, complemented by a formal dining room and a spacious great room with a custom mantel fireplace. The fully fenced yard provides exceptional privacy, generous entertaining space, and room for your personal oasis. Additional highlights include an oversized garage with a gas BBQ hookup and basement access, a covered concrete patio, an enclosed porch, and a large custom shed. The finished lower level offers a family room, bedroom, full bath, hobby area, ample storage, and cold cellar. Built with energy-efficient 2x6 construction, spruce roof boards, and upgraded insulation, this home delivers comfort and long-term value. A rare opportunity in a peaceful, established neighbourhood-quality like this and a mature private lot are hard to find. (id:28006)
185 Brock Street N
Sarnia, Ontario
Investors take a look at this solid brick triplex. This large 2-storey home located just steps from the downtown, shops, theatre, restaurants, and the waterfront. This house features a brand-new roof (2021), 200-amp service, forced air heat, 2 separate hydro meters, and new front porch (2021). This house has 3 units - two 1 bedrooms and one bachelor all above grade. Upstairs tenants currently paying $1,230, main floor tenants $1175 including utilities and the bachelor unit is vacant and ready for you to pick your tenant. Utilities approx. $506/month for all 3 units. Great way to get into the rental market or add to your portfolio. (id:28006)
121 - 1960 Evans Boulevard
London South, Ontario
Welcome to Evans Glen, desired South London living! This community embodies Ironstone Building Company's dedication to exceptionally built homes and quality you can trust. This two storey townhome condominium is full of luxurious finishes throughout, including engineered hardwood flooring, quartz countertops, 9ft ceilings, elegant glass tile shower surround and an abundance of potlights. All of these upgraded features are already included in the purchase of the home. Not only does this homes feature 3 large sized bedrooms and 3.5 washrooms but it also includes a fully finished basement. The location offers peaceful hiking trails, easy highway access, convenient shopping centres and a family friendly neighbourhood. This is a resale unit and there is no Tarion Warranty included (id:28006)
228b St George Street
West Perth, Ontario
Truly unbeatable value in picturesque Mitchell, Ontario. This stylish, new, spacious four bedroom, two plus one bathroom semi detached home is the affordable new construction you have been looking for. This home will be set nicely back from the road allowing for a good sized front yard and parking for 3 cars in the driveway plus one additional car in the oversized one car garage. The main floor features a well designed open concept kitchen, spacious living room and dining room area. The kitchen features quartz countertops, a large island for additional counter space and a great place to eat at. With plenty of cabinets and pantry space this kitchen provides both the modern style and great functionality you're looking for. The second floor continues to set this home apart. Featuring four generously sized bedrooms, including a master bedroom with private ensuite and walk-in closet. The additional three bedrooms are perfect for children, guests or home office use and share the second full bathroom. The laundry is also located on the second floor. The builder does offer the option to finish the basement to the buyer's liking at an additional cost. Pricing to finish the basement is not included in the list price and will vary depending on the layout and features. Please don't hesitate to reach out for additional information. Limited lots available. Please refer to the floorplans/drawings for additional details and specifications. The 3 dimensional renderings are concept only and may not represent the finishes of the final product. (id:28006)
Upper - 84 Wilson Avenue
London North, Ontario
Welcome to this 3-bedroom, 1-bathroom upper-level apartment located in the desirable Blackfriars neighbourhood of London, Ontario. Offering a functional layout, this unit provides comfortable living within walking distance to downtown amenities and green space.Ideally suited for students, the property is just an 8-minute drive or approximately 15 minutes by transit to Western University, with convenient access to Routes 2A, 2B, and 102 (Phillip Aziz stop). Harris Park is a 5-minute walk away, and downtown London is reachable within 10 minutes on foot. The unit features in-suite laundry, shared backyard access, and includes all utilities and internet in the monthly rent of $850 per room. Available May 1st. (id:28006)
405 - 77 Baseline Road
London South, Ontario
A clean 1 bedroom in a well-maintained building. Offers a large living/dining area with lots of natural light and a balcony (auto patio door blind). Large closets and storage area in laundry room, all appliances included. Condo fees of only $371/month. All measurements are approximate. (id:28006)
80 Albert Street
Central Huron, Ontario
Position your business for success in this charming and well-located commercial space in the heart of downtown Clinton. Situated within a historic building rich in character, this exceptional leasing opportunity offers a refined and versatile layout suited to a variety of professional or boutique uses. The property features approximately 810 square feet of prominent front retail space, 1,258 square feet of expansive main studio space, and an additional 1,258 square foot lobby and office area, creating an ideal balance of visibility, functionality, and flow. A welcoming reception presence at the front enhances client experience while the generous studio and office areas allow for seamless operations. The space may be leased in its entirety by a single tenant seeking a distinguished downtown presence, or the landlord is open to curated subleasing arrangements on a fixed-term or hourly basis. Please note that a small storage room and basement storage area are excluded from the leased premises. This is a rare opportunity to establish or expand your business in a prime central location with flexible occupancy options tailored to your operational needs. Gas and electricity are separately metered and not included in the lease rate. (id:28006)
72 Lucas Road
St. Thomas, Ontario
TO BE BUILT - The Springfield IV by Mapleton Homes. Now featuring a limited-time ***BUILDER INCENTIVE of $35,000.00*** to use towards this amazing property or any other move-in-ready or to-be-built plan offered by Mapleton Homes. The Springfield IV delivers outstanding value in the sought-after Manor Wood Subdivisionon a premium 52-ft lot. This well-designed 4 bedroom, 3.5 bathroom home offers an open-concept main floor with 9ft ceilings on the main floor, quartz countertops, custom cabinetry, a walk-in pantry, designer lighting, and large European tilt-and-turn windows. The spacious primary suite features a spa-style ensuite with a soaker tub, while the additional bedrooms enjoy convenient bathroom access. The basement includes large egress windows and a bathroom rough-in, with an optional separate side entrance available - ideal for futurein-law or income potential. Flexible closing dates and multiple plans available. Exceptional design, premium finishes, and $35,000.00 in potential additional savings make the Springfield IV an opportunity you don't wantto miss. (id:28006)
504 - 330 Clarence Street
London East, Ontario
**Photos are of a similar unit** SEE INCENTIVES BELOW! Discover the elegance of this newly renovated one bedroom suite located in the vibrant heart of Downtown London. The unique industrial aesthetic, highlighted by exposed ductwork and soaring high ceilings, seamlessly blends with modern touches to create a sophisticated living space. Amenities include stainless steel appliances, in-suite dishwasher and on-site, coin operated laundry facilities ensuring a hassle-free living experience. Located steps away from Richmond Row, Victoria Park, Canada Life Place, Via Rail, restaurants, shopping and public transit. Only a 13 minute bus route to Western University. Off-site, monthly parking options available through Citi Plaza for $97.42 plus HST per month. Water and electricity are not included in the rent. Incentives: Choose your Move-in Bonus! Option 1 : One month free rent after 12 months, Option 2: $1000 move-in credit, Option 3: Free parking for 6 months. (id:28006)
295 Beckett Road
Ingersoll, Ontario
Super opportunity for first time buyers to own their own home in a quiet family friendly neighbourhood in north east Ingersoll. Take a look at this very spacious 3 bedroom, 1.5 bath attached freehold townhome (no condo fees!) with single garage plus own private fenced yard, ideal for kids or pets to play. Neutral decor throughout, spacious rooms, main floor powder room, generously sized bedrooms on upper level with 4 pc family bath. Ideal opportunity to put your own stamp and enjoy. Fast possession available. (id:28006)
Lot 16 Concession 8 Road E
Trent Hills, Ontario
Private 126-Acre Retreat A Rare Opportunity! Don't wait land like this is truly one of a kind! This beautifully situated 126-acre property borders the southern tip of serene Stevenson Lake and is accessed via a private driveway, offering unmatched privacy and tranquility. A perfect spot for your dream home, Explore the stunning natural surroundings, launch a boat on secluded Stevenson Lake, and enjoy fishing or boating in peace, Wake up to incredible 360-degree vistas of the rolling Northumberland Hills. Just a short drive to Hastings, Campbellford, and Warkworth, and only 90 minutes from the GTA. Whether you are a nature enthusiast or looking for a private retreat, this property offers endless possibilities. There is 2 trailer in the properties that are not included in the sale price and will be removed before closing.) (id:28006)

