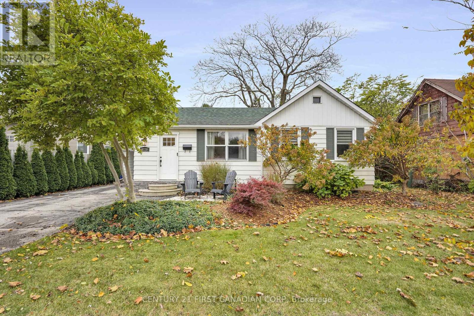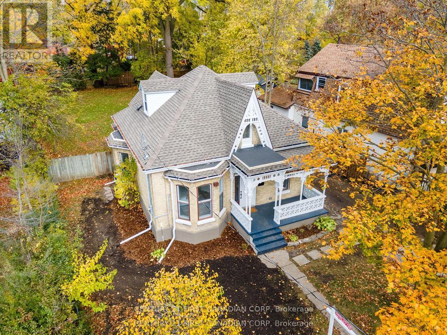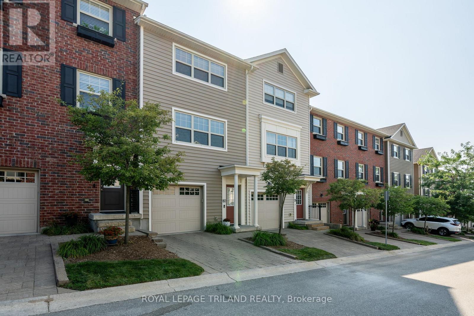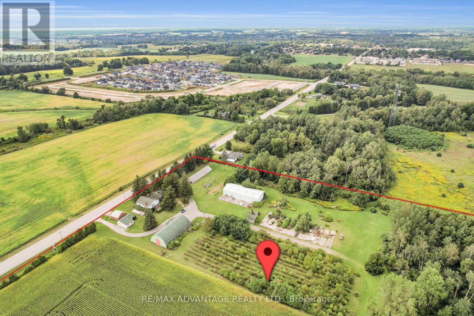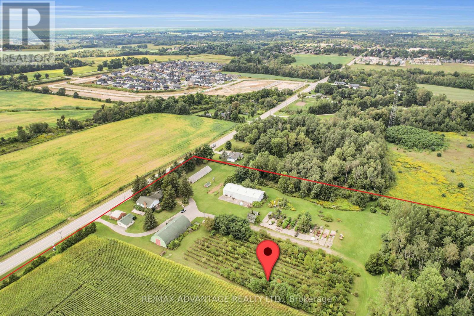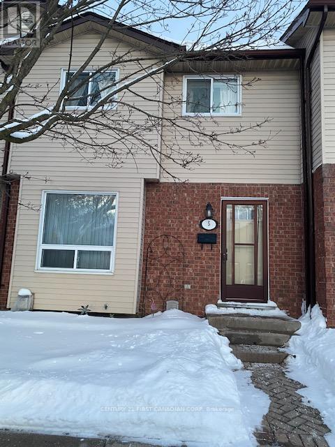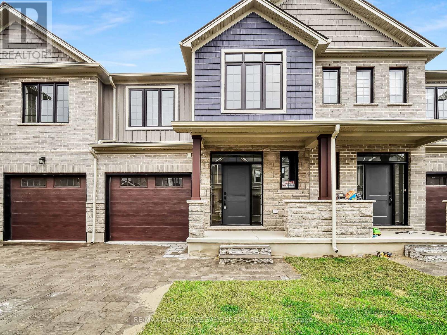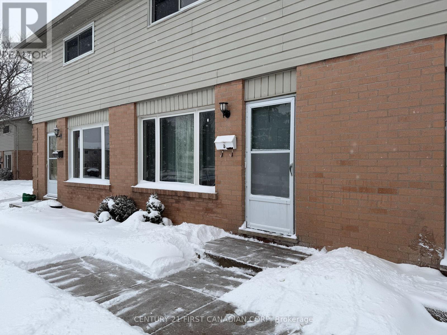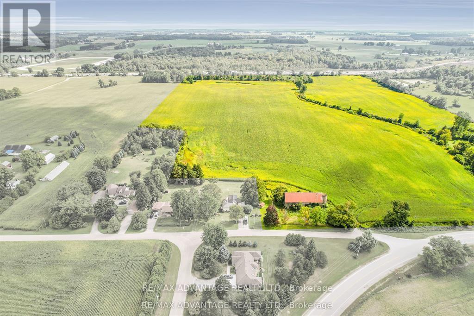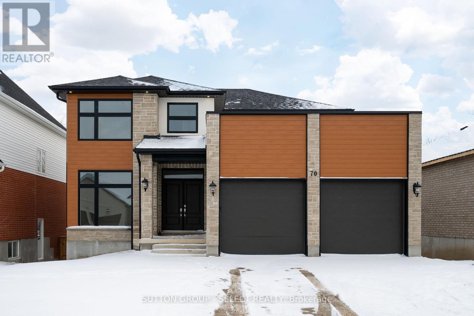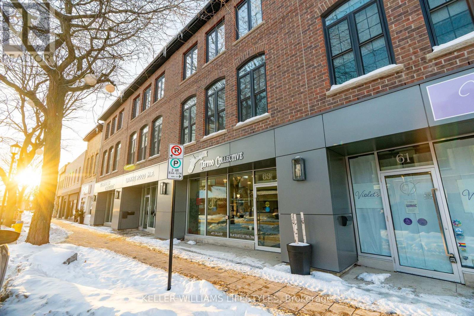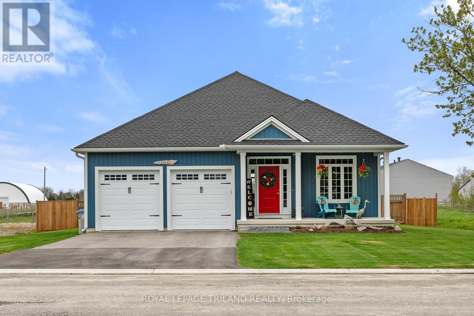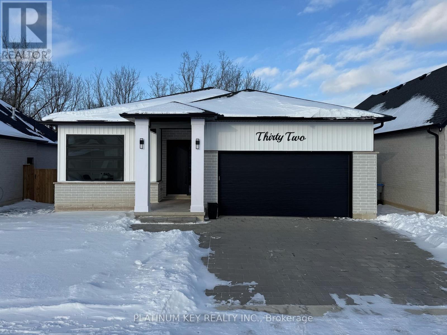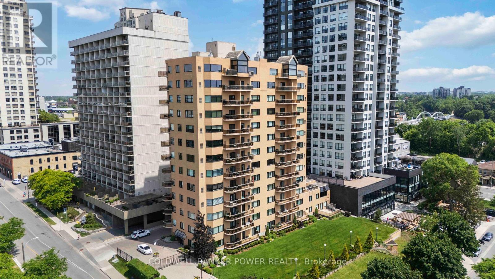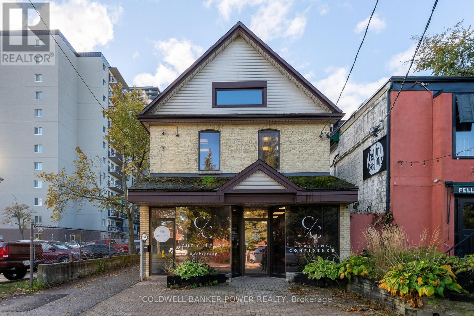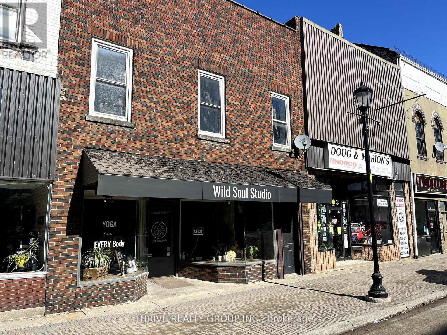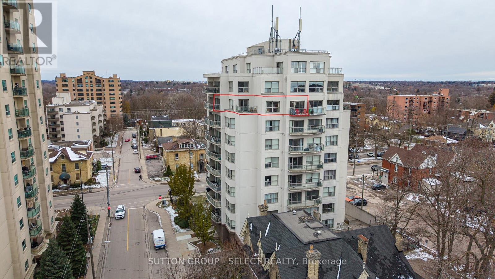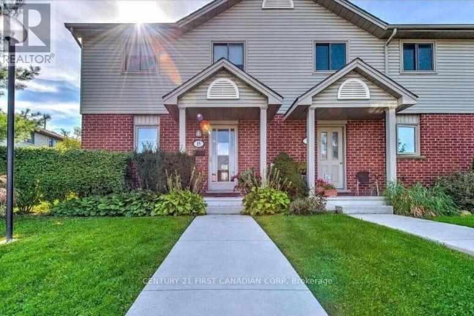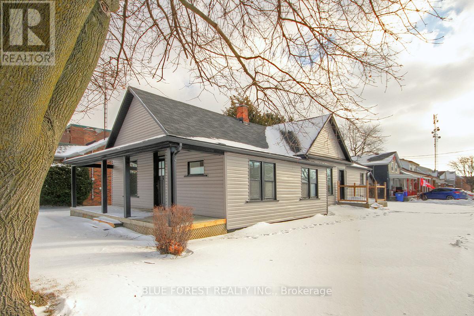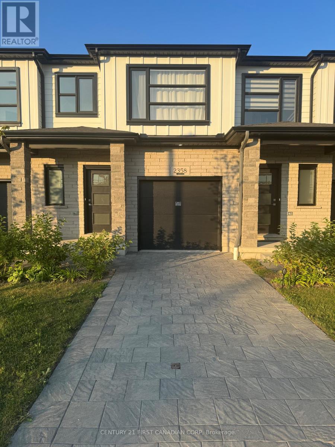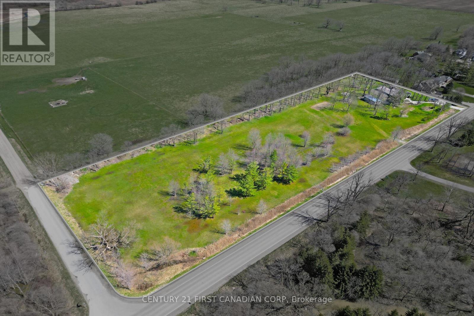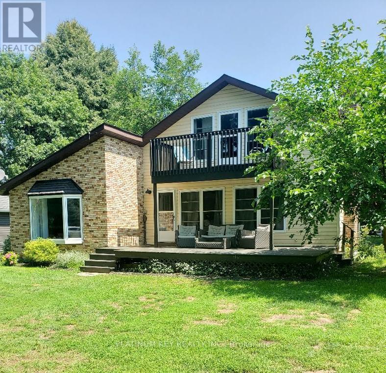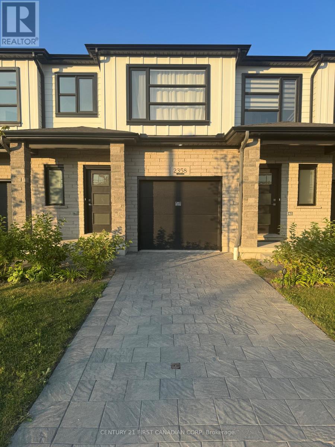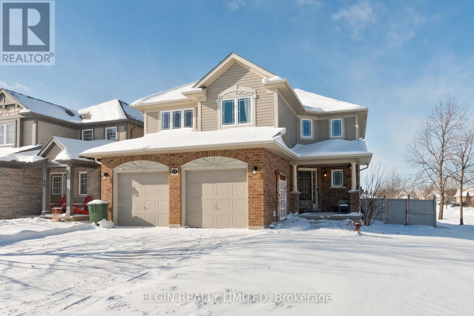4279 South Routledge Road
London South, Ontario
Welcome to 4279 South Routledge Road, where small-town charm meets city convenience at an excellent price point. Nestled in the heart of Lambeth, this beautifully maintained bungalow is the perfect fit for first-time home buyers, down-sizers, or anyone seeking a warm, updated, low maintenance home in a highly desirable community. Step inside and you'll be surprised by how spacious it feels. A large, sun-filled living room anchors the home, enhanced by a cozy woodstove and an inviting flex space ideal for a reading nook, office, or hobby area. The kitchen is bright and functional with a skylight, generous cabinetry, an eat-in dining area, and a built-in desk perfect for work or meal planning. Both bedrooms are privately tucked away off the living room, along with a well appointed main bathroom. A convenient powder room and main floor laundry are located near the back entrance for everyday practicality. The finished basement adds valuable extra square footage with two additional rooms-ideal for guests, a gym, home office, or playroom. The charm continues outdoors with a beautiful screened-in porch, creating a seamless extension of your living space and the perfect spot for a summertime office, morning coffee, or quiet evening retreat. The backyard offers room to garden, entertain, or simply relax. This home has been thoughtfully updated for peace of mind: Roof(2018), Furnace (2019), A/C (2019), Tankless Water Heater (2019), and newer kitchen appliances within the last year. Located minutes from Hwy 401/402, excellent schools, parks, trails, shopping, and all the conveniences of Lambeth village, this home delivers comfort, character, and easy living in one of London's most loved communities. (id:28006)
14 Euclid Avenue
London South, Ontario
Welcome to 14 Euclid Avenue, a yellow brick heritage home in Wortley Village, beautifully revived for modern living while preserving its timeless charm. Sitting proudly on a rare 60' x 180' lot (0.248 acres), this home offers the perfect blend of historic character, space, and contemporary comfort-a true gem in one of London's most beloved neighbourhoods. Step inside and be greeted by exceptionally high ceilings and 1,900 sq. ft. of brand-new finishes throughout. The home features 4 spacious bedrooms, 2 full bathrooms, and a bonus office/laundry room with side entrance-ideal for work-from-home or multi-functional family living. Every inch has been thoughtfully reimagined to deliver both style and functionality, from the sun-filled living spaces to the designer kitchen and updated mechanicals. Outside, enjoy a backyard that feels like a private retreat-rarely found in the city-perfect for outdoor entertaining, gardening, or future expansion. Located steps from the vibrant shops, cafes, and parks of Wortley Village, this property offers the perfect balance of community charm and modern convenience. (id:28006)
80 - 1850 Beaverbrook Avenue
London North, Ontario
Welcome to this impeccably maintained and move-in ready 2-bedroom, 2.5-bathroom townhouse condo designed to impress with a well-designed layout, refined finishes, and abundant natural light. The open-concept second floor features a stylish kitchen with an oversized island, quartz countertops, and plenty of space for cooking and gathering. The living area is warm and inviting, with a built-in media unit and a cozy fireplace, perfect for relaxing or entertaining. Upstairs, the spacious primary bedroom includes a private ensuite and double closets, while the second bedroom also offers double closets and easy access to a full bath. Step outside to enjoy your east-facing deck-ideal for morning sun and fresh air. The large 2-car tandem garage provides ample space for parking plus storage or a small workshop. Set in a well-landscaped complex with its own playground, this home offers a great mix of comfort, function, and community. A wonderful place to call home! (id:28006)
2710-2714 Dorchester Road
Thames Centre, Ontario
Hot New Future Development Site: +/-130 acres located on the fringe of London at Dorchester Rd and the 401, Exit #199. This property is at the edge of the urban boundary line and is walking distance to several new residential developments. This is an opportunity to invest in a growing community with lots of future potential. (id:28006)
2710-2714 Dorchester Road
Thames Centre, Ontario
Hot New Future Development Site: +/-130 acres located on the fringe of London at Dorchester Rd and the 401, Exit #199. This property is at the edge of the urban boundary line and is walking distance to several new residential developments. This is an opportunity to invest in a growing community with lots of future potential. (id:28006)
5 - 1930 Marconi Boulevard
London East, Ontario
Welcome to 5-1930 Marconi Blvd, nicely maintained for the last 23 years and ready for the next owner. Features 3 good sized bedrooms with a 4 pc bathroom on the upper level. Main floor has bright living/dining and kitchen, patio door open to a patio with BBQ/gas hook up. A 2nd bath on the main level, lower level has a large rec room with an electric fireplace, other room has a rough-in for future bathroom, also features laundry/furnace room with storage available. (id:28006)
128 - 93 Stonefield Lane
Middlesex Centre, Ontario
AVAILABLE MARCH 1, 2026. Located in Ilderton and just a short drive from London's Hyde Park and Masonville shopping centres, Clear Skies is a new Townhome Development by Marquis that promises more for you and your family. Escape from the hustle and bustle of the city with nearby ponds, parks and nature trails. The 'Horizon' is an interior unit and 1669sf and features 3 spacious bedrooms and 3 1/2 bathrooms. These units are very well appointed with beautiful finishings in and out. Condo fees include snow and lawn care and are paid by the Landlord. Note: interior and exterior photos represent a sample unit in the complex only. (id:28006)
8 - 45 Gatewood Place
London East, Ontario
Fantastic Opportunity to Own in a Desirable, Family-Friendly Community! This beautifully maintained 3-bedroom, 2-bathroom townhouse offers comfort, functionality, and exceptional value for first-time buyers, growing families, and investors alike. The main level features a bright and spacious living area with stylish flooring, pot lights, and ample natural light, flowing seamlessly into the kitchen and dining space with walkout to a private rear patio-perfect for relaxing or entertaining. Upstairs, you'll find three generously sized bedrooms, including a primary bedroom with ample closet space, along with a well-appointed full bathroom. The finished basement provides additional living space ideal for a recreation room, home office, or gym, plus a large laundry and storage area. Located close to shopping, schools, parks, playgrounds, public transit, and major routes, with easy access to Western University and Fanshawe College. This well-managed complex offers outstanding value and convenience in a sought-after neighbourhood. Whether you're looking for a move-in ready home or a smart investment opportunity, this property checks all the boxes. Don't miss your chance! (id:28006)
1473 Donnybrook Drive
Thames Centre, Ontario
Opportunity knocks with this +/- 66 acre parcel. This hot new future development site backs onto the 401 and is on the fringe of London and Dorchester's urban growth boundary. (id:28006)
70 Royal Crescent
Southwold, Ontario
Welcome to 70 Royal Crescent, a beautifully crafted home that perfectly blends modern design with everyday comfort. Just 2 years young, this impressive residence offers 2,280 sq. ft. above grade, with an additional 1,000+ sq. ft. in the walk-out basement, already framed for a bedroom and bathroom-the bathroom is fully roughed-in, making future expansion seamless and stress-free.The heart of the home is warm and inviting, anchored by a stunning fireplace in the living room that creates a true gathering place for family and friends. The open-concept kitchen, living, and dining area flows effortlessly and is generously sized to host large family dinners, celebrations, and everyday moments alike. A walk-in pantry adds exceptional storage and functionality, while the mudroom area conveniently located just off the garage keeps daily life organized and clutter-free.Upstairs, you'll find four spacious bedrooms, including a serene primary retreat complete with a 5-piece ensuite, plus the convenience of an upper-level laundry room-a thoughtful touch for busy households. With 3 bathrooms, there's room for everyone to live comfortably. Outside, the modern exterior and double-car garage deliver striking curb appeal, while the walk-out basement opens the door to endless possibilities-whether it's an in-law suite, guest space, or future rec room.This is a home built for both today and tomorrow. Motivated sellers make this an incredible opportunity to secure a nearly new home that checks every box-space, style, functionality, and heart. (id:28006)
63 Front Street W
Strathroy-Caradoc, Ontario
A sophisticated mixed-use masterpiece located in the heart of Strathroy, 63 Front St W offers a premier investment opportunity with a perfect balance of luxury and long-term stability. Completed in 2020 with a "no expense spared" philosophy, this building features high-efficiency HVAC systems and premium finishes throughout. The 2,376 sq. ft. main floor commercial space is anchored by a long-term tenant with a lease secured into 2029, providing immediate buyer confidence. The professional layout includes five private rooms, a modern kitchenette, an abundance of dedicated storage, and a built-in (owned) security system. The residential levels offer 2,547 sq. ft. of luxury living over two floors, featuring 3 bedrooms and a private entrance. The main residential level boasts an expansive open-concept layout, while the third floor is dedicated to a massive 581 sq. ft. primary retreat with a walk-in closet and ensuite. Outdoor living is elevated by a private 500 sq. ft. exterior patio, providing a rare and expansive space for entertaining. From the modern mechanicals to the high-end architectural details, this turn-key property is a standout asset for the discerning investor seeking quality and capital protection. (id:28006)
160 Elizabeth Street
Lambton Shores, Ontario
Welcome to 160 Elizabeth Street, Thedford! Built in 2022, this stunning move-in-ready bungalow perfectly blends modern comfort with small-town charm. Featuring 2 bedrooms, 2 bathrooms, and an inviting open-concept layout, this home is ideal for retirees, professionals, or anyone seeking easy one-floor living. The beautiful kitchen with quartz countertops flows seamlessly into the living area, highlighted by a cozy gas fireplace and patio doors leading to your private outdoor oasis backing onto peaceful green space. Enjoy morning coffee or evening sunsets in complete tranquillity. The spacious 2-car garage offers ample storage and convenience, while the low-maintenance design lets you spend more time enjoying life. Located in a quiet, family-friendly community just minutes from the shores of Lake Huron, this property offers comfort, style, and serenity in one beautiful package. (id:28006)
32 Briscoe Crescent
Strathroy-Caradoc, Ontario
A stunning new build Bungalow with finished basement by Dwyer Homes. This 2+2 bedroom, 3 bathroom home is located on a quiet crescent in Strathroy and backing onto a ravine, surrounded by mature trees. Inside, soaring 10-foot ceilings and an open-concept design set the tone for modern living. The kitchen includes a large centre island with eating bar and a spacious pantry, opening directly to the great room and dining area with walkout to a covered deck and private yard. The front bedroom shines with natural light, while the primary suite is a true retreat with walk-in closet and luxurious five-piece en-suite. An additional four-piece bath and a convenient laundry/mudroom off the garage complete the main floor. Downstairs, the finished lower level impresses with a massive family/games room, two more bedrooms, and another full bath. This impressive home blends style and function and is just minutes to schools, parks, shopping, the hospital, and quick access to Highway 402. (id:28006)
602 - 19 King Street
London East, Ontario
Regency Towers...Boutique building at West end of Downtown with beautiful view of river and parkland. Huge windows looking west with the panoramic views to enjoy on TWO balconies. Huge 2 bedroom unit with over 1700 square feet with 2 full bathrooms...including Primary bedroom with full ensuite, a very large walk-in closet and second bedroom with access to second balcony. Separate laundry room, huge dining room open to expansive great room with plenty of natural light. Updates to kitchen include new countertops, built-in oven and cooktop. Power blinds included. TWO UNDERGROUND PARKING SPOTS PLUS A STORAGE ROOM. Walk to the market, park trails, restaurants, shops, Canada Life arena and Old South Wortley Village...truly an outstanding location. A special opportunity and fantastic value for this square footage. Don't miss out. 6 appliances included. (id:28006)
159 Albert Street
London East, Ontario
Looking for your next great investment? 159 Albert St is a well maintained, fully leased, commercial building situated steps to Richmond Row, in the heart of downtown London. The building is comprised of two separate units, totaling approximately 2198 sq ft above grade of rentable space, with nine parking spots (rare in downtown!). The main level unit is currently rented to a barbershop. Upper level (renovated in 2025) has four separate office spaces and is rented to a psychotherapist. Units have separate heating/cooling controls. OC7 zoning allows for a wide variety of uses including business service establishments, medical/dental, office, personal service establishment, studios, financial services, and restaurants. (id:28006)
27 Front Street W
Strathroy-Caradoc, Ontario
1,700 Sq Ft of newly renovated commercial retail space in the heart of downtown Strathroy. The unit includes a bright, large, and renovated open concept main room, a beautifully renovated office/treatment area located at the rear and a large basement for excess storage. This unit includes both downtown street parking at the front and a parking lot for customers and staff located at the rear. C1 zoning permits a wide range of uses. The space is being offered at $2,400/month + HST and utilities. (id:28006)
903 - 544 Talbot Street
London East, Ontario
JUST LIKE BRAND NEW! UPDATES WITHIN 12 months INCLUDE: New door hardware on all doors; Painting of entire apartment, Wall paper installed in living room and front bedroom. New floor throughout. New closet installed in middle bedroom with new doors. Kitchen updated. New kitchen faucet. New drapes in all three bedrooms, New Blinds. New light fixtures. New storage cupboards in main bedroom. Approximately $28-$30K spent in updates. This stunning, light filled, sun drenched, 3 bed, 2 full bath, 1400 sq ft, home is an entertainer's dream with an open concept layout, leading out to THREE BALCONIES, adding a whopping 170 sq ft of additional outdoor space. BBQ on your own Balcony! Luxury RENOVATED KITCHEN features stainless steel appliances and newer quartz countertops, complete with undermount sink and breakfast bar. This home features in-suite laundry. Large windows illuminate this penthouse-like home with fantastic natural light. The primary bedroom is immense, featuring a walk in closet and private ensuite. Dedicated underground PARKING spot is included. Pet's ok (with some restrictions). CONDO FEES INCLUDE; HEAT, WATER & access to ONSITE FACILITIES including GYM. Perfect downtown location; within walking distance to restaurants, spas, salons, trendy shops, Covent Garden Market, Victoria Park, Harris Parks, and Canada Life Place. 15 minutes (with transportation) to University of Western Ontario, University Hospital, Victoria Hospital, St Joseph's Hospital, Western Research Park, Kings College and Wortley Village. Come see why this is more than a home, it's a very easy, relaxing lifestyle. Welcome Home. (Current condo fees are expected to be lowered as fees increased in 2025 to cover cost of installation of new boiler system). (id:28006)
15 - 511 Admiral Drive
London East, Ontario
This well-appointed three-bedroom corner townhouse presents an excellent opportunity for comfortable and convenient living. Ideally situated near Highway 401, parks, schools, shopping, public transit, and the airport, the property offers exceptional accessibility. The modern kitchen features quartz countertops, stainless steel appliances, a contemporary backsplash, and a breakfast bar. Additional living space in the basement provides added flexibility and value. The bright living room opens onto a private deck with a gazebo, perfect for relaxation and outdoor enjoyment. No pets and No Smoking (id:28006)
22 Cross Street
Chatham-Kent, Ontario
This investment property presents a compelling opportunity with strong potential returns. The current rents reflect two units: a one-bedroom unit with a projected rent of $1,350 and a two-bedroom unit at $1,750 plus utilities. With a list price of $369,000, the projected cap rate stands over a solid 10% after accounting for insurance and property taxes. Notably, the property is vacant and ready for new tenancy, allowing a new owner to present immediate occupancy without downtime. Typically, properties at this return level require substantial renovations; however, this property has been extensively updated. Electrical work is completely brand new, including complete rewiring, a separate meter and panel-based setup, updated overhead service, and all new electrical components. All ESA inspections have been completed, and the property is equipped with two water tanks, two furnaces, and two gas meters and two water meters. (id:28006)
2358 Fair Oaks Boulevard S
London North, Ontario
Welcome to this stunning, nearly-new condo townhouse, featuring premium upgrades from the builder. Ideally located, it blends urban convenience with a peaceful atmosphere. Inside, you'll find a beautifully designed space with luxurious finishes. The gourmet kitchen boasts stainless steel appliances, quartz countertops, and an upgraded backsplash. The living area features engineered hardwood flooring and a cozy fireplace. Upstairs, the primary suite offers a tranquil retreat with a walk-in closet and spa-like bath. Two additional bedrooms and a full bathroom as well as the laundry room complete the second floor. The builder finished basement adds even more living space and includes a three-piece bathroom. Plus, enjoy the convenience of a built-in garage. (id:28006)
23992 Denfield Road
Middlesex Centre, Ontario
Beautiful 5.8 Acres corner lot with a 3,071 SQFT bungalow, 883 feet of frontage and 285 feet deep with a 20x40 workshop. If your looking for a large private property outside the city then look no further then this perfect family lot, volleyball court, wave hot tube (swim spa), custom fire pit, and outdoor shower. Custom kitchen, over sized island, quartz counter tops, lots of storage, multiple fireplaces, large custom primary bathroom with jetted bathtub, central vacuum, Geothermal ground source heating and air conditioning. Just 15 minutes from London to this quiet large paradise. (id:28006)
5409 Oak Avenue
Lambton Shores, Ontario
Welcome to your dream escape in this cozy 3-bedroom home nestled in the beautiful beachfront community of Lake Valley Grove! Just steps from the sandy shores, this inviting retreat offers the perfect blend of comfort and coastal charm. Whip up your favorite meals in the well-equipped kitchen which opens up to a great space to enjoy outdoor meals, campfires, a volleyball game, and the large outdoor living space. There is plenty of indoor space to enjoy on the cold winter nights too! This home features a living room, and open-concept family room with space for office and dining area. Main floor laundry is found in the large bathroom. Three bedrooms and a den offer a serene space to unwind. From swimming and sunbathing to leisurely walks in the peaceful beach community, to lakeside sunset watching there is something for everyone to enjoy. Tenant is responsible for base rent and electricity. Water is included. Book your private showing and fill out your application today! (id:28006)
2358 Fair Oaks Boulevard S
London North, Ontario
Welcome to this stunning, nearly-new condo townhouse, featuring premium upgrades from the builder. Ideally located, it blends urban convenience with a peaceful atmosphere.Inside, you'll find a beautifully designed space with luxurious finishes. The gourmet kitchen boasts stainless steel appliances, quartz countertops, and an upgraded backsplash. The living area features engineered hardwood flooring and a cozy fireplace with a shiplap surround.Upstairs, the primary suite offers a tranquil retreat with a walk-in closet and spa-like bath. Two additional bedrooms and a full bathroom as well as laundry room complete the second floor. The finished basement adds even more living space and includes a three-piece bathroom. Plus, enjoy the convenience of a built-in garage. (id:28006)
18 Peach Tree Boulevard
St. Thomas, Ontario
Welcome to this spacious and beautifully maintained 2-storey home offering 4 bedrooms and 3.5 bathrooms-perfect for a growing family. Located in a sought-after area close to schools, this property delivers comfort, convenience, and room for everyone.The main level features bright, welcoming living spaces and a functional layout designed for everyday living. Upstairs, you'll find four well-sized bedrooms, including a generous primary suite with its own bathroom.The fully finished basement adds even more versatility, offering a cozy family room complete with a projector that stays, a den ideal for a home office or hobby room, and an additional bathroom.Step outside to a fully fenced backyard featuring low-maintenance vinyl fencing-a safe and private space for kids, pets, and outdoor entertaining.With plenty of space on every level and a family-friendly location near schools and amenities, this home is ready to welcome its next chapter. (id:28006)

