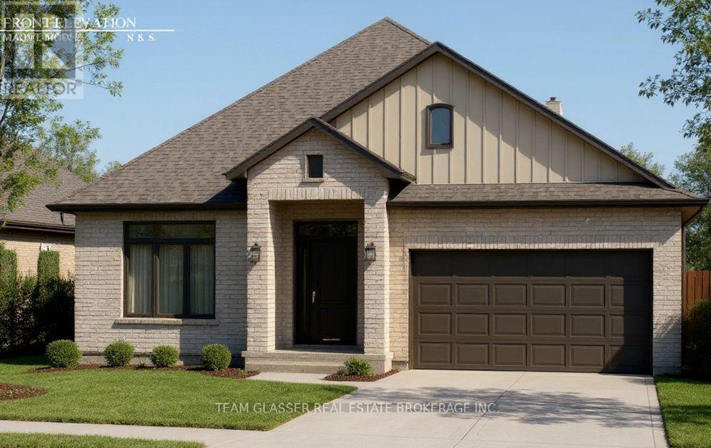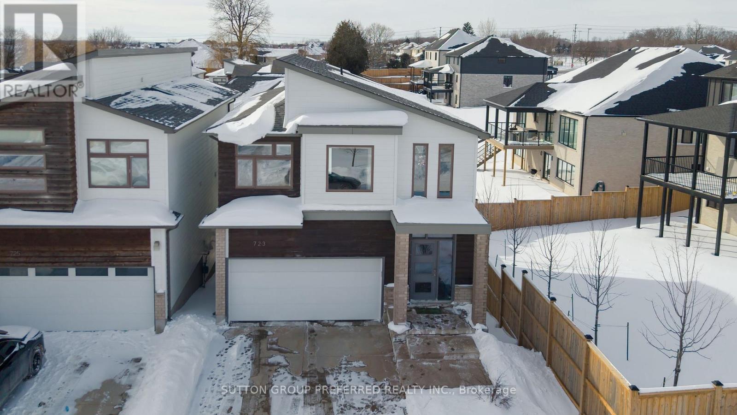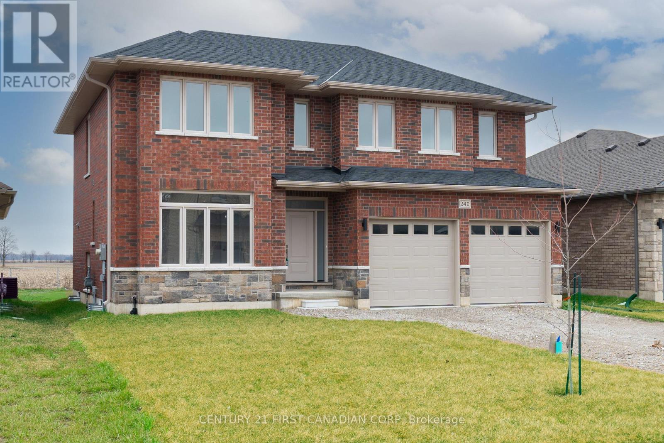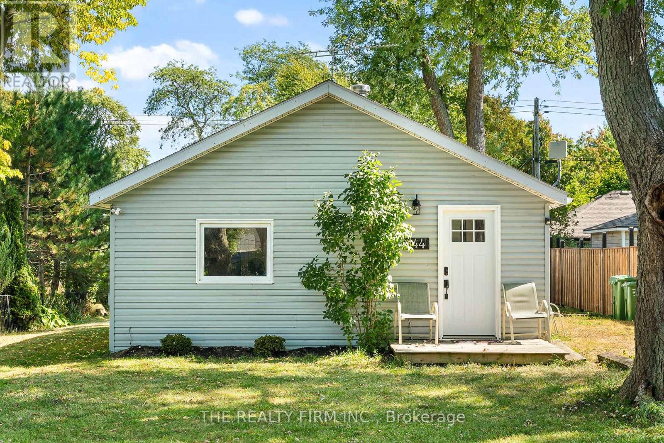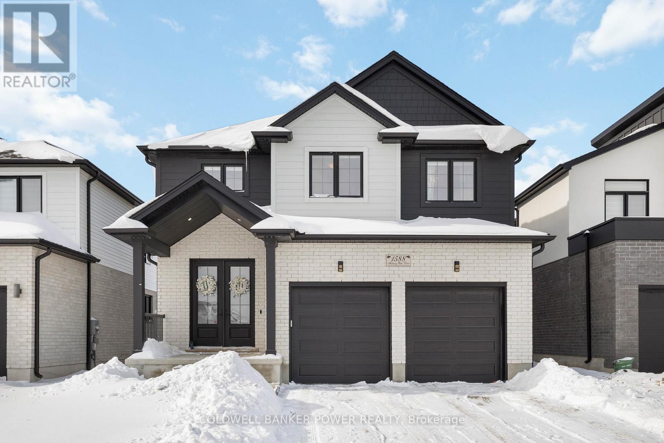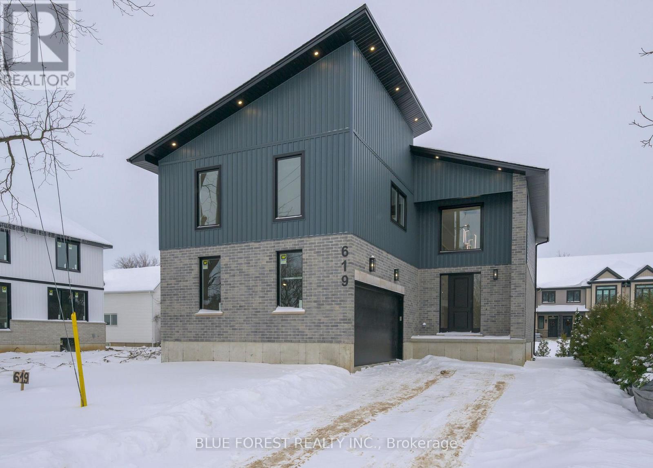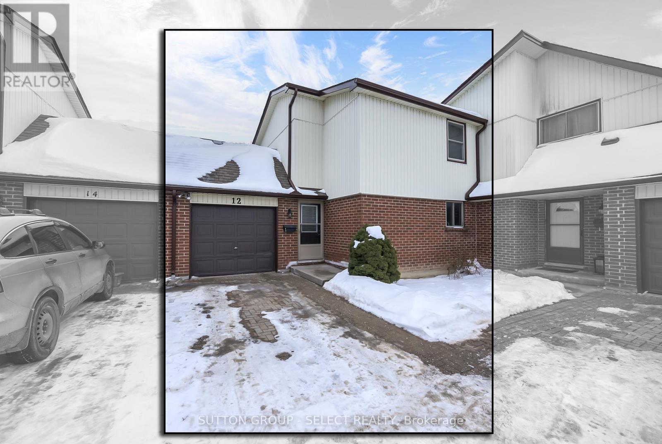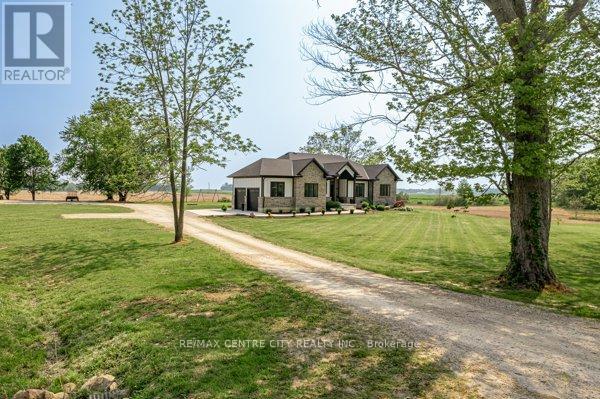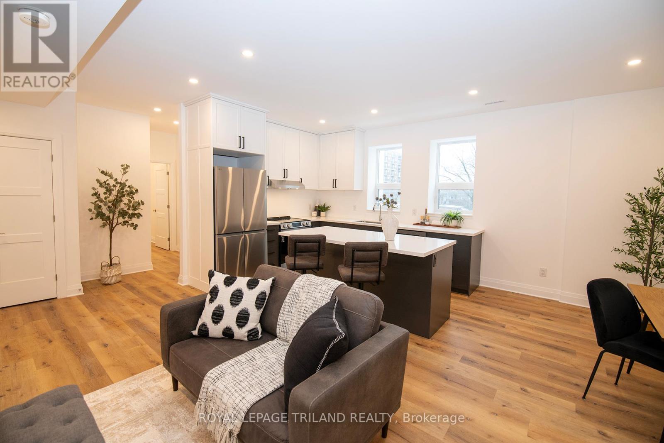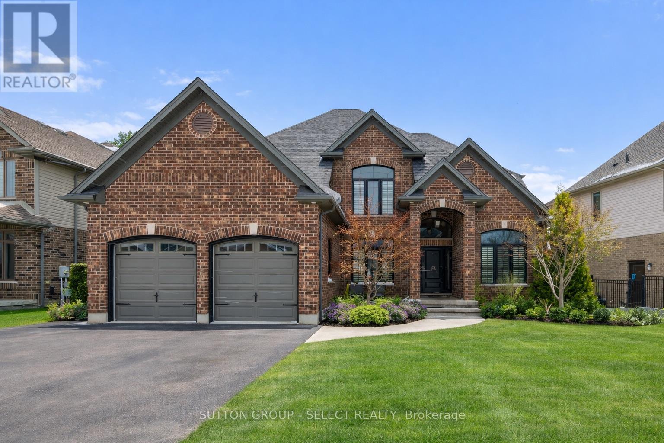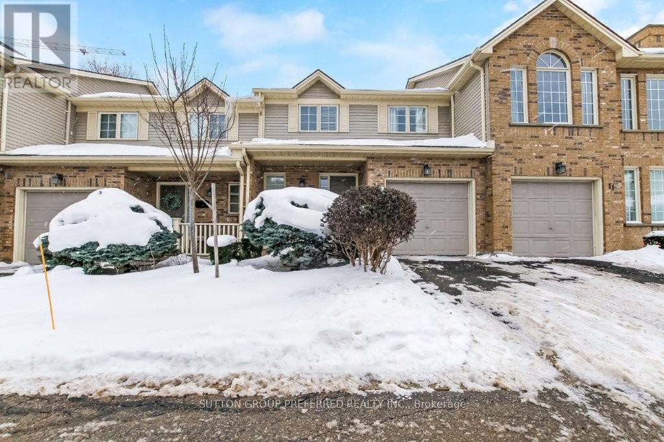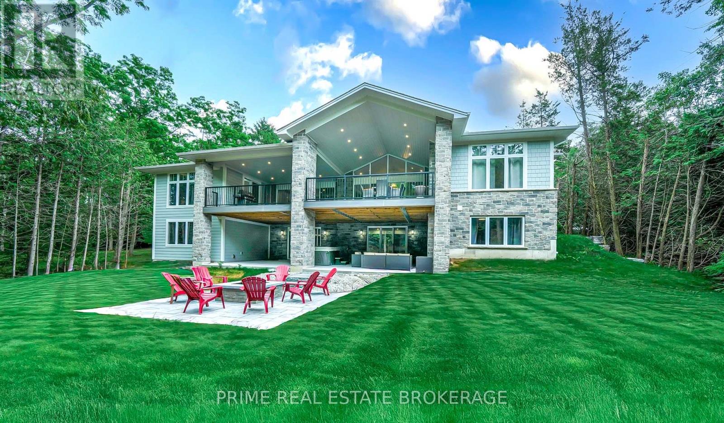146 Dearing Drive
South Huron, Ontario
Premium Lot on the Woods, this Stunning MAUVE Model can be built by Magnus HOMES in .*Come to our NEW Model (Bungalow) in Sol Haven Grand Bend or for 2 Storey Model see 72 Allister Drive in Kilworth Heights III (Sat/Sun 2-4pm).Tasteful Elegance. This 1675 sqft One floor Magnus MAUVE Model (is less $125K on a 50 ft standard lot) New Sol Haven sub-division in Grand Bend. Stunning Spacious Great room with Vaulted ceilings, lots of windows light up the open concept Family/Eating area & kitchen with sit-around Island. Great room, walk-out to the deck area for outdoor dinners overlooking woods.2 bedrooms & 2 baths on the main floor and premium Engineered hardwoods throughout, ceramic in Baths & custom glass showers! Many models to choose with larger lot sizes and premium choices as well. **PHOTOS of other Magnus Built homes and MODELS! Handy side entrance with stairway down to the extra-deep almost 9 ft. basement for a finished In-law suite (or for family visits). Basement can be finished or have Magnus leave that to you (Unfinished lower on Standard lot-this home is priced at $870,000). Choose to build another 1675 sq ft Bungalow plans and a bungaloft, 2 storeys ranging from 2000 sq ft and up. Let Magnus Homes Build your Quality Dream Home in the active, friendly neighbourhood of Grand Bend! Wide array of quality colour coordinated exterior &interior materials from builders samples and several upgrade options to choose from. This lot will be fully sodded with plenty of parking for entertaining as well as the attached garage. This and other Premium lots available. Choose your Lot and Build your Dream Home with Magnus in 2026. Great neighbourhood with country feel. We'd love our Designer to work with you to help you Build the home you hope for - Note: Listing agent is related to the Builder/Seller. Have a 2026 move in date ! Where Quality comes Standard! Photos of other Magnus homes- don't show the vaulted Ceiling this model has FYI. Tax is est (id:28006)
723 Apricot Drive
London South, Ontario
Sleek and modern 2-storey located in prestigious Byron. The open-concept main floor offers an ideal layout for both entertaining and everyday living. The spacious kitchen features impressive 2-storey ceilings, a large island, and seamless flow into the dining and living areas, complete with a stylish wine bar. Two sets of sliding doors lead to covered balconies with glass railings, creating excellent indoor-outdoor living spaces. The living room showcases large west-facing windows and a cozy fireplace with updated tile surround.Additional main floor updates include custom window coverings (2025), dishwasher (2021), and a stone countertop in the powder room. The main floor laundry and mudroom combination offers custom built-in cabinetry, along with a new washer and dryer (2023). The innovative dual-washer machine allows for simultaneous, separate loads.The spacious primary bedroom features a walk-in closet and beautifully updated ensuite with quartz countertop, tile surround shower, tile flooring, and in-floor heating. Two additional generously sized bedrooms share a Jack and Jill bathroom.The thoughtfully redesigned walk-out lower level includes two additional finished rooms, a rec room, and a 3-piece bathroom.Further updates include concrete patio, fully fenced with composite privacy fencing and gate, A/C (2024), furnace motor, google nest, garage door opener with remotes and app capability. This vacant land condo has a monthly fee of $285, which covers snow removal for the driveway, steps, and porch, as well as maintenance of the private road. (id:28006)
240 Leitch Street
Dutton/dunwich, Ontario
This spacious 2 storey home on a large lot is located in the Highland Estates subdivision of Dutton. With 4 bedrooms and 2.5 bathrooms, and an attached 2 car garage, this home is perfect for family living. Enjoy an abundance of living space on the main floor, including an impressive Great Room with fireplace, a gourmet Kitchen, formal Dining Area with access to the back yard. Also located on the main floor is the spacious den (which could be used as a bedroom) and the 2 pc Powder Room. Upstairs has the generous Primary Bedroom complete with lavish ensuite and walk in closet. Three additional bedrooms provide plenty of space for family members or a home office. A large main bath and the separate laundry room complete this upper level. Outside, the vast lot offers endless possibilities for outdoor fun and relaxation. Just minutes to the 401, 20 minutes to London, 25 to St Thomas and is zoned for great schools and close to all amenities (id:28006)
144 Lincoln Court
Essex, Ontario
Steps from Belcreft Beach on Lake Erie, this charming 2-bedroom, 1-bath home offers modern updates and a relaxed lifestyle in one of Essex County's most desirable locations. Recent upgrades include energy-efficient windows (2022), heat pump (2022), renovated bathroom (2022), and roof (2021). New eavestroughs are scheduled for installation in November 2025, giving you peace of mind for years to come. Inside, the open-concept kitchen creates a bright and inviting space, while outside you'll find two sheds for storage and parking for three vehicles. Enjoy morning walks and evening sunsets at the beach just steps from your door, or explore the surrounding Essex County wine region by bike or car, with award-winning wineries, cideries, and farm-to-table restaurants minutes away. The community of Harrow offers shops, schools, and essential services, while Windsor is only a 35-minute drive and Highway 401 is under 40 minutes away, making this property easily accessible for commuters or weekenders alike. Whether you're looking for a year-round residence, a cottage escape, or an investment property, 144 Lincoln Court combines location, lifestyle, and value. Book your private showing today and experience lake and wine country living. (id:28006)
1588 Medway Park Drive
London North, Ontario
Located in the highly desirable area, this impressive large 2-storey, 4-bedroom almost 2400 sqft home offers an exceptional blend of space, functionality, and long-term value. Finished in beautiful, timeless neutral tones, the home features a thoughtfully designed open-concept main level ideal for both everyday family living and entertaining guests. The spacious kitchen is equipped with ample cabinetry, a pantry for added storage, and flows seamlessly into the bright living and dining areas, creating a warm and inviting atmosphere. The second level is perfectly suited for family life, offering four generously sized bedrooms and the convenience of laundry on the same floor. The primary bedroom serves as a private retreat, complete with a walk-in closet and a luxurious 5-piece ensuite designed for comfort and relaxation. Additional bedrooms provide excellent flexibility for growing families, home offices, or guest accommodations. The unfinished basement presents outstanding potential to increase living space and future resale value, with room to create a recreation area, additional bedroom, or home gym. Situated in a family-friendly neighbourhood close to schools, parks, shopping, and amenities, this home represents a fantastic opportunity for buyers seeking space and quality finishes in one of London's desirable locations. (id:28006)
619 Lions Park Drive
Strathroy-Caradoc, Ontario
Welcome home to 619 Lions Park Dr. Bright and spacious open concept layout from the foyer to greet your guests to the rear great room to entertain them! The chef-inspired kitchen showcases premium custom cabinetry, quartz countertops, ample countertop and cabinet space, soft closing, and a 4 seater breakfast bar island. Main floor office is perfect for those that work from home. Upstairs you will find 4 bedrooms; the master bedroom is enormous and has a huge walk-in closet with natural lighting, and an ensuite with a walk-in glass shower and freestanding tub to relax in. Convenient second floor laundry. Separate second entrance to the basement - IN LAW SUITE! The unfinished basement was designed with a basement 2 bedroom apartment in mind and has bathroom and kitchen rough-ins installed. Outside, the long driveway leads up to the oversized two car garage. Many upgrades throughout including potlights galore, 8 foot doors, engineered hardwood flooring and ceramic tiles (no carpet here) and more. Steps away from Caradoc Community Centre and Tri-Township Arena. Enjoy a walk through the nearby Lion's Park trail, or jump in the car for a short drive to HWY 402, London, Strathroy and community amenities. (id:28006)
12 - 971 Adelaide Street S
London South, Ontario
Move-In Ready South London Townhome - Privacy, Value & Location Discover this impeccably maintained 3-bedroom, 1.5-bath condo townhome in one of South London's most sought-after neighbourhoods. Perfect for first-time buyers, growing families, or savvy investors. Bright & Welcoming Main Level Step into a freshly painted interior with newer windows flooding the space with natural light. Beautiful hardwood floors flow throughout the living areas and lead to your own deck perfect for morning coffee or unwinding after a long day. Comfortable and spacious bedrooms extend hard surface flooring and offer plenty of room for the whole family, guests, or a dedicated home office. Rare Privacy Feature Attached garage with interior access and drive-through capability to the backyard. Garages separate each unit-meaning no shared living walls for enhanced peace and quiet. Flexible Finished Lower Level Ideal as a rec room, gym, office, or kids' playroom-the possibilities are endless. Unbeatable Location & Value Low condo fees. Minutes to Highway 401, shopping, schools, parks, and all daily essentials. This turnkey home is ready, Schedule your showing. Current Condo Status report available to interested parties. (id:28006)
51057 Nova Scotia Line E
Malahide, Ontario
Experience elevated country living on this exceptional 10 acre retreat. Thoughtfully designed and beautifully maintained, this spacious 3+2 bedroom, 2+1 bath home offers a bright, open atmosphere filled with natural light. The primary suite provides a private retreat complete with an elegant ensuite featuring a relaxing soaker tub. Two cozy gas fireplaces add warmth and ambiance, while the convenient main floor laundry with 2 piece bath enhances everyday living. The double door heated garage and expansive concrete pad deliver both style and function, providing ample parking and year round comfort. Beyond the home, a remarkable 38' x 39' premium shop awaits featuring a large overhead door, side entrance. and in floor heat ready for hookup. At the rear, you'll find a beautifully 20' x 40' finished 2 bedroom, 1 bath in law suite with open concept design, in floor heating and radiant heating and cooling perfect for extended family, guests, extra income or private accommodations. Surrounded by peaceful countryside views and pristine open space, this stunning property blends rural charm with modern luxury. A rare opportunity to enjoy refined living, exceptional amenities, and complete tranquility on your own private 10 acre retreat. (id:28006)
201 - 425 Dundas Street
London East, Ontario
Newly Constructed! Be the first one to call it home. Welcome to a rare downtown rental opportunity: a brand-new, custom-designed, permitted and energy efficient suite inside a beautifully maintained building. 2 full bedrooms, 2 full bathrooms and in-suite laundry. You have your own heating and central air systems. 1 parking space available. Primary suite featuring a large bedroom, ample closet space and private ensuite. Small private building on the second floor above office space. This residence offers high ceilings, bright neutral finishes, and modern design, with open-concept living-created for tenants who value quality, privacy, and a secure place to call home. Located in a downtown setting close to hospitals and the business core, this unit is ideal for executives, medical professionals, legal professionals, and those relocating for work. Immediate long-term occupancy is available. (id:28006)
558 Eclipse Walk
London North, Ontario
From the moment you arrive, the home feels expansive yet inviting. A soaring two-storey foyer and cascading chandelier create a true sense of arrival, guiding you into a beautifully updated Westhaven Homes residence, in the coveted Uplands neighbourhood. Beyond the foyer, the home opens into a thoughtfully designed open-concept living space where the kitchen, breakfast area, and living room flow seamlessly together. The curated two-tone kitchen features soft-close cabinetry and an oversized island made for gathering, while the sunlit breakfast area offers a bay style entrance to the deck and backyard. A warm gas fireplace anchors the living room, complemented by a refined separate dining area ideal for hosting. A cathedral-ceiling office sits just off the foyer, while the laundry and mudroom are conveniently positioned off the interior garage access. Hardwood flooring extends throughout, with new carpet on the stairs and in three bedrooms. Upstairs, you have 9 foot ceilings, 4 generous bedrooms include a spacious Primary Suite with tray ceilings, a walk-in closet, and a luxurious 5-piece ensuite, finished with California shutters throughout. Outdoors, the backyard transforms into a private retreat with a new salt water pool by London Premier Pools (2023), professionally opened and closed each season, along with new concrete and landscaping completed in 2023. Parking for three vehicles is enhanced by an additional west side lane offering drive-through access or storage for a boat. Located just minutes from Masonville's shops, restaurants, and entertainment, scenic parks and walking trails, and the YMCA, this sought-after pocket of Uplands offers a lifestyle that balances convenience, recreation, and neighbourhood living. An exceptional North London address where design, lifestyle, and location come together effortlessly. Step inside before you arrive - check out the immersive virtual that tour captures the scale, design, and atmosphere of this exceptional home! (id:28006)
12 - 1015 Farnham Road
London South, Ontario
Rare find $499,900 best describes this meticulously kept 3 bedroom condo town home with attached garage! Features include a formal livingroom with gas fireplace, lovely bright kitchen with dining area, 2.5 baths, primary bedroom has a beautifully updated 3 piece ensuite & walk-in closet, newer flooring on the main & upper. Simply put, there is great value in this gem located in a small enclave of 19 units in desired Westmount and just steps away from the Bostwick YMCA. Shop & Compare! (id:28006)
10224 Lakeview Avenue
Lambton Shores, Ontario
Claim your stake in the ultimate Grand Bend lifestyle, where the adventure of the river, the energy of the beach, and the prestige of a luxury estate come together. This is more than a residence; it is a gateway to the very best of Ontario's West Coast. Set on an expansive 255x110-foot lot on the edge of Southcott Pines, your property serves as a personal port to the historic Au Sable River. Imagine launching your kayak from your own backyard for a serene 8-minute paddle into the heart of Pinery Provincial Park, or taking a 5-minute stroll to feel the golden sands of Grand Bend Beach between your toes. When you live here, you aren't just buying a home, you are purchasing the sunrise paddles, the world-famous sunsets, and the effortless access to one of Canada's most vibrant beach towns. The 5,000-square-foot custom home is designed to complement the scale of your surroundings. Inside, the interior is defined by vast, light-filled spaces and uncompromising comfort. Gleaming hardwood floors lead through a seamless open-concept layout, where a chef-inspired gourmet kitchen flows into grand living areas built for post-beach entertaining. With five bedrooms, there is room for the whole family to retreat in style. In a masterclass of luxury, all four bathrooms feature independently heated floors and showers, providing a spa-like warmth to start your day. The lifestyle continues in the bright, walk-out lower level, featuring a sophisticated wet bar and pool table, with space envisioned for a future sauna. Transition effortlessly to the 1,000-square-foot composite deck to host sunset dinners by the outdoor gas fireplace, or unwind in the hot tub under the stars. Complete with an 800-square-foot heated 2-car garage for all your gear and offered fully furnished, this is a turnkey invitation to a world-class experience. Don't just move to Grand Bend, own the beach, the river, and the sanctuary of the Au Sable. (id:28006)

