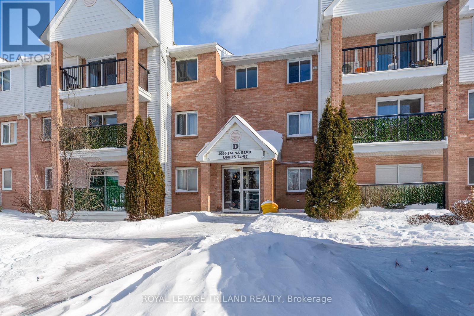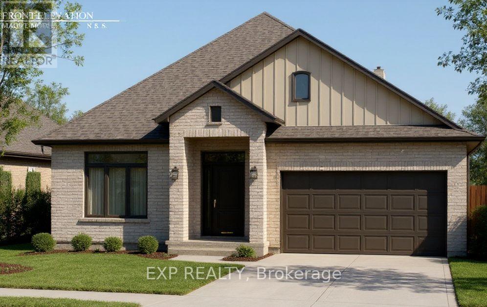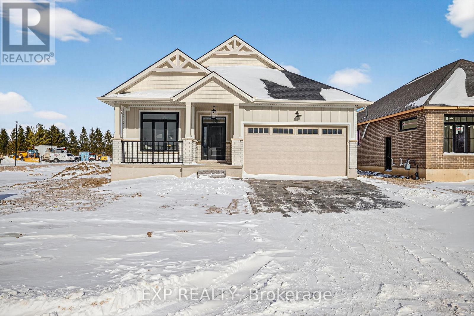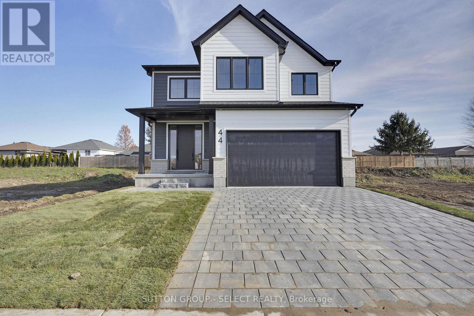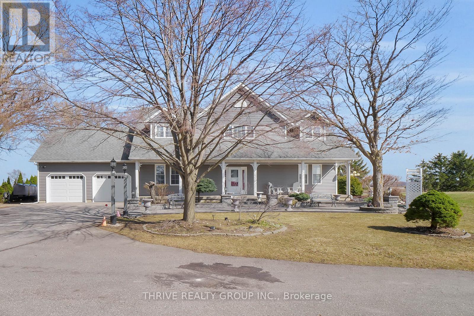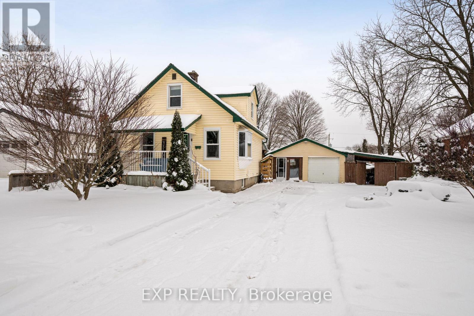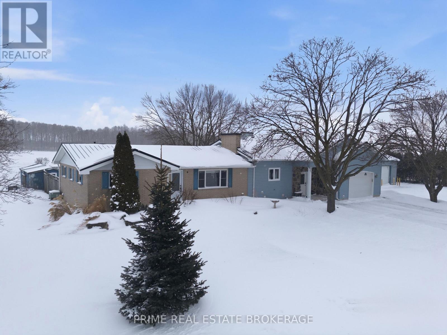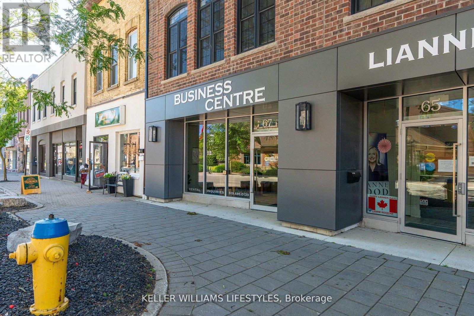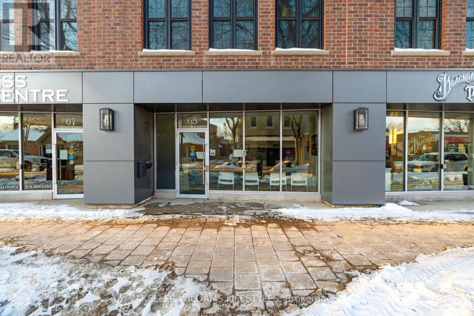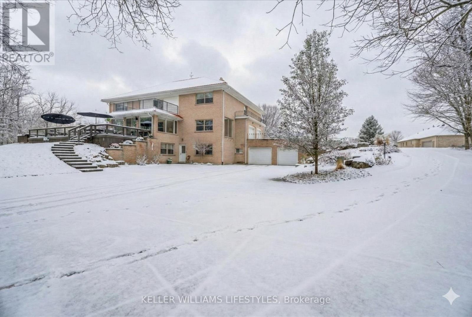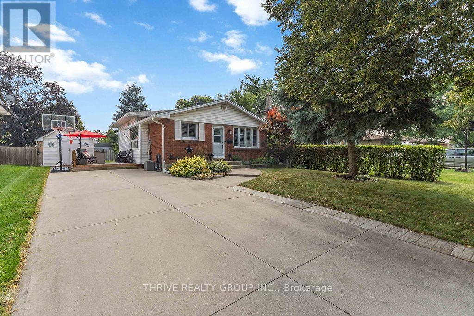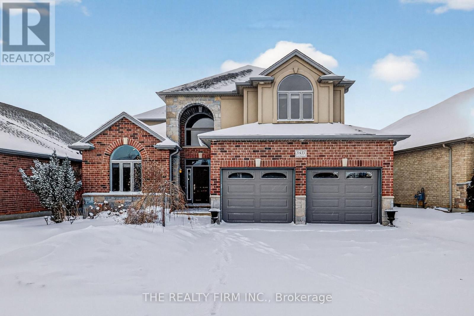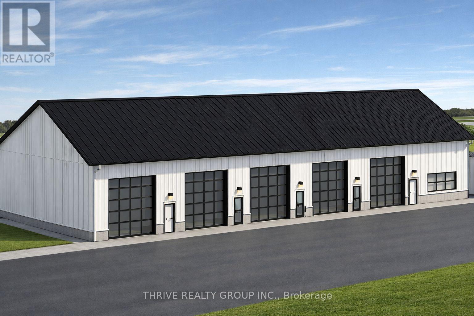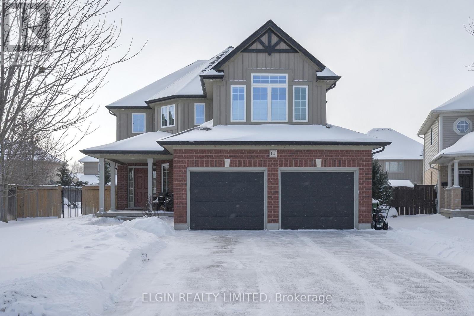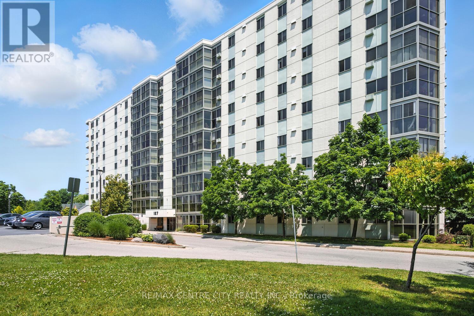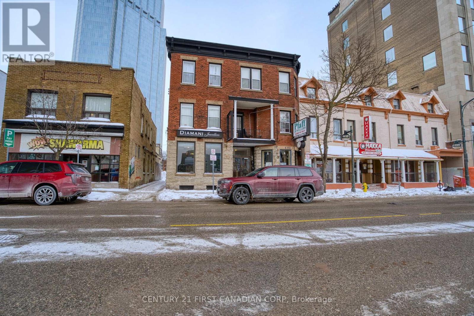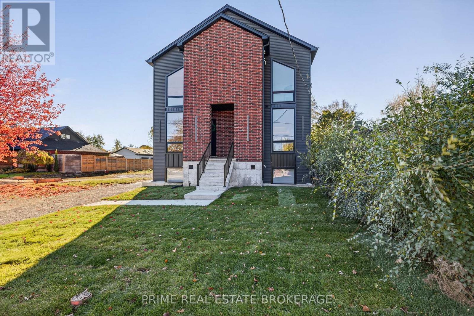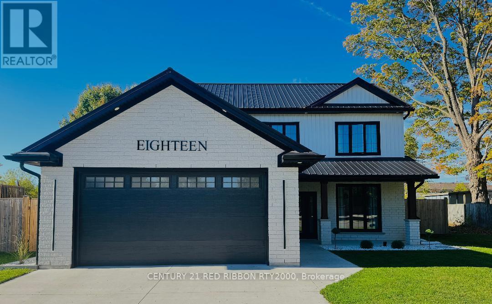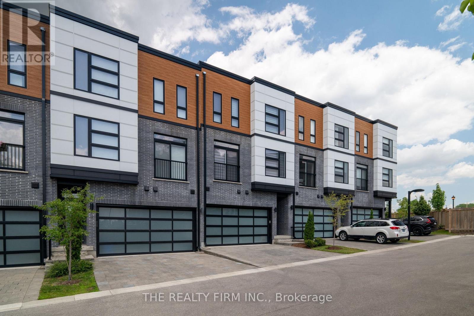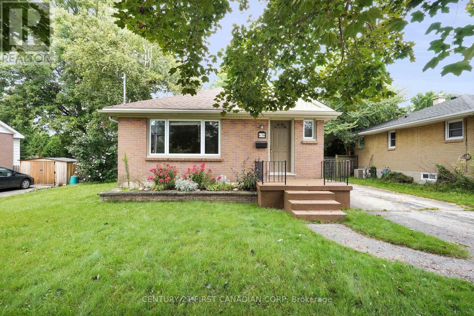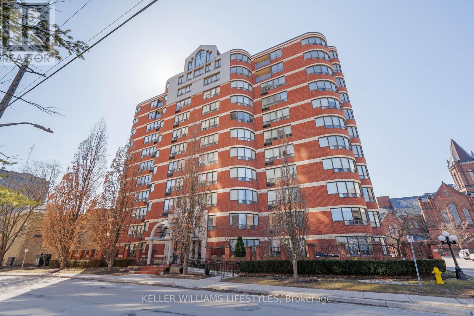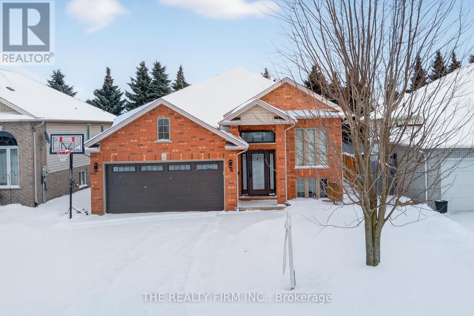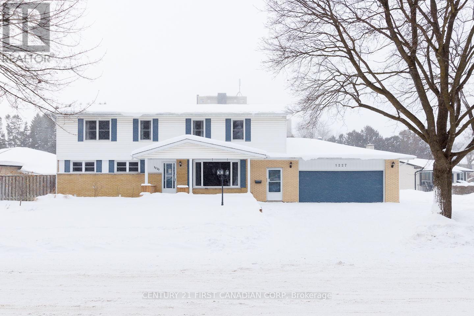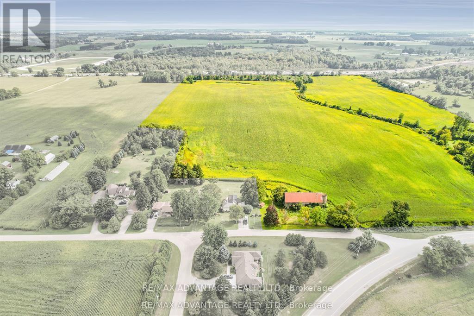97 - 1096 Jalna Boulevard
London South, Ontario
Fully renovated unit (2024) featuring updated flooring throughout, a modernized kitchen with new appliances, 1.5 renovated bathrooms, pot lights, and a wall-mounted air conditioning 2 units. Offering 1,085 sq. ft. of well-designed living space, this spacious 3-bedroom, 1.5-bathcondominium is ideally located steps from White Oaks Mall, movie theatre, grocery stores, and public transit. The welcoming foyer includes a large storage closet and convenient powder room. All three bedrooms are generously sized with ample closet space. The bright living room features a gas fireplace and flows seamlessly into the dining area and extended galley-style kitchen, complete with a large pantry and in-suite laundry. Enjoy the recently renovated covered balcony, perfect for outdoor relaxation. Building amenities include an in-ground pool, and condo fees include water and one assigned parking space. A move-in-ready home in a highly convenient South London location. (id:28006)
6 Sullivan Street
South Huron, Ontario
Closings available immediately, move in for Spring 2026 in Grand Bend! Magnus Bungalows and 2 storeys in Sol Haven, Grand Bend. This site features kilometers of walking trails and is within walking distance to golf, restaurants, cafes and the Grand Bend Beach. Welcome to THE MAUVE, featuring 1675 sqft, 2 bedroom + den and 2 full bathrooms. This model has been built to drywall, meaning with your design touches you could move in within 60 days! Some special features with The Mauve model include - Vaulted great room emphasizing the fireplace and sliding patio doors. - Primary wing, separated from the rest of the rooms. These listing photos are from our model, The Violet. All finishes in this model are BUILDER STANDARD (excluding lighting and staging), come see our standard in person or using our attached 3D IGUIDE tour. Some of these standards include engineered hardwood, quartz throughout, gas fireplace and main floor laundry. Inquire for more information to our sales team or see our models! Many other Magnus Homes Bungalows, townhomes and 2 storeys available in Sol Haven, Grand Bend to suite any lifestyle. This site features kilometers of walking trails and is within walking distance to golf, restaurants, cafes and the Grand Bend Beach. Life is better when you live by the lake! (id:28006)
4 Sullivan Street
South Huron, Ontario
Closings available immediately, move in for Spring 2026 in Grand bend! Magnus Bungalows and 2 storeys in Sol Haven, Grand Bend. This site features kilometers of walking trails and is within walking distance to golf, restaurants, cafes and the Grand Bend Beach. This is our model home The Violet, features 1585 sqft, 2 bedroom + den and 2 full bathrooms. All finishes in this model are BUILDER STANDARD (excluding lighting and staging), come see our standard in person or using our attached 3D IGUIDE tour. Some of these standards include engineered hardwood, quartz throughout, gas fireplace and main floor laundry. Some special features with The Violet model include - Side door access to the basement, allowing in-law potential. - Front Den could be converted to a small 3rd bedroom. - Covered front porch. Inquire to our sales team for more information and to view our model homes! Many other Magnus Homes available: Bungalows, townhomes and 2 storeys available in Sol Haven, Grand Bend to suite any lifestyle. This site features kilometers of walking trails and is within walking distance to golf, restaurants, cafes and the Grand Bend Beach. Life is better when you live by the lake! (id:28006)
40 Lucas Road
St. Thomas, Ontario
!!!!!!!!! !!!!!!!!!TO BE BUILT!!!!!!!!!!!!!!!!!! *** Builder incentive $35,000.00 now included in the Purchase price of $764,900 as Base price in Builder package is $799,900 !**** If building on other lots and plans the $35,000 can be used towards Base Purchase Price in Builder Package . Offer valid up to March 31,2026.on firm APS. Manorwood located in beautiful St. Thomas. This is the Blue Pacific Plan by Palumbo Homes consists of 2188 SQFT. of upscale living. This beautifully appointed 4 bedroom open concept home is stylish and contemporary in design offering the latest in high style streamline living. Standard features include two story foyer, nine foot ceilings on the main, wide plank stone polymer composite flooring (SPC) throughout the home, 10 pot lights and modern light fixtures. Gourmet kitchen with quartz countertops, a large island and Casey Kitchen modern design cupboards and vanities. Large primary bedroom with spa designed ensuite including free standing soaker tub, glass shower, large vanity with double undermount sinks and quartz countertop and walk in closet . The exterior features large windows, James Hardie siding and brick in the front elevation. Double pavestone driveway. Please view Palumbo Homes website for Manorwood Community to view all virtual tours for other plans and lots available palumbohomes.ca. Builder is offering on all new builds free side door entrance to the basement on most plans for future development and income potential. Buyer must qualify for the HST rebate. . OTHER PLANS, LOTS AND FRONT ELEVATIONS AVAILABLE. Virtual tour of previous model 44 LUCAS Road with upgrades . Model Home located at 44 LUCAS ,PLEASE CONTACT HEATHER FOR LB CODE 519-852-4840 (id:28006)
6228 Bethel Road
Warwick, Ontario
Stunning 4-bedroom, 3-bath Cape Cod-style home set on a private 1-acre lot that balances convenience and tranquility. Exceptional curb appeal welcomes you with a sprawling footprint, double car garage, classic gabled roof, inviting front porch, and stone patio. Inside, enjoy bright and airy open-concept living anchored by a dramatic double-height living room. Soaring ceilings and expansive windows flood the space with natural light. The upper mezzanine overlooks the main level and creates an ideal spot for a home office or reading nook. A generously sized secondary upper bedroom offers flexibility and could easily function as a second living space or media room. The primary suite is a true retreat, featuring a private terrace, walk-in closet, and a beautifully updated ensuite with a walk-in shower and soaker tub. Outdoor living shines with a covered back deck overlooking the treed, private yard and neighbouring farmer's fields. The unused gravel road nearby provides a safe and peaceful setting for biking or running. An expansive driveway with a turnaround offers plenty of room for trucks, campers, and extra vehicles when hosting. Pride of ownership is evident throughout, with many thoughtful upgrades including a new Lennox furnace in 2021. Ask your Realtor for the full list of improvements. (id:28006)
1625 Scott Street
London East, Ontario
Welcome to 1625 Scott Street - a standout opportunity on a generous 60 x 112 ft lot in an established London neighbourhood. This 2-bedroom, 2-bathroom home offers comfortable living with exceptional outdoor and parking features that are rarely found together. The well-proportioned 6,700+ sq ft lot provides space, privacy, and future potential (buyer to verify). Step into your own backyard oasis - complete with an in-ground pool and hot tub, creating the perfect setting for summer entertaining, relaxing evenings, and resort-style living at home. Car enthusiasts, hobbyists, and families will appreciate the impressive parking and storage: a large detached 2-car garage, covered single carport, and an extra-wide, extended driveway accommodating up to 5 vehicles - a rare combination of covered and off-street parking in an established area. Location adds even more appeal. Fanshawe College is just a 10-minute commute, making this a smart option for staff, students, or investors. The home is also within the catchment for Prince Charles Public School and is a short walk to a newly built community centre and a nearby shopping mall, providing recreation and daily conveniences close to home. Commuters will appreciate easy access to major artery roads while enjoying the benefit of not living directly on a busy route - convenience without the congestion. This property blends lot size, lifestyle features, parking capacity, and everyday convenience - an excellent opportunity for first-time buyers, downsizers, or investors seeking a freehold property with personality and long-term upside. (id:28006)
40987 Kirkton Road
South Huron, Ontario
Welcome to this sprawling bungalow property set on just under 2 acres, offering the perfect blend of space, privacy, and convenience-just minutes from town and all the amenities Exeter has to offer, including schools, shopping, restaurants, parks, and everyday essentials. Surrounded by open farm fields, this property provides a peaceful and private setting that's hard to find so close to town.The property features two detached shops, offering incredible flexibility. The main shop is truly impressive at approximately 40' x 60', fully heated and equipped with a bathroom and office space, ideal for running a business, trades, or serious hobby use. A second shop measuring approximately 16' x 20' is located behind the main shop and provides additional storage or workspace. A large driveway with ample parking at the shops easily accommodates multiple vehicles, trailers, or equipment.Inside, the property has been thoughtfully maintained and lovingly cared for by the same family for many years. The main floor offers two bedrooms and a newly renovated bathroom, along with two living rooms, one filled with natural light and overlooking the backyard pool area. The open-concept kitchen connects both living spaces, creating a functional and welcoming layout ideal for everyday living and entertaining. The backyard is perfectly set up for summer enjoyment, featuring a pool and a large covered back deck, an ideal space for relaxing, hosting friends, or enjoying warm evenings outdoors. The unfinished basement offers excellent development potential, with ample space to add additional living areas, bedrooms, or recreational space, significantly increasing both the functionality and value of the property. This is a rare opportunity to enjoy quiet country living with room to grow, while still being close to town conveniences, an ideal property for those seeking space, privacy, and long-term potential. (id:28006)
67 Front Street W
Strathroy-Caradoc, Ontario
Rare and sophisticated mixed-use masterpiece located at 67 Front St W in the heart of Strathroy. Built without compromise and completed in 2020 with a "no expense spared" philosophy, this property offers a premier investment opportunity. The main floor features a professional business centre generating approximately $46,000 in annual income, showcasing sleek glass office walls, a welcoming reception and waiting area, a dedicated boardroom, a full kitchen/break room, and a built-in (owned) security system. The entire building is powered by high-efficiency heating and cooling systems for maximum comfort and low overhead. The residential levels offer a breathtaking 2,500 sq. ft. of luxury living over two floors, featuring 3 spacious bedrooms and a private entrance. The main residential level boasts an expansive open-concept layout, while the third floor is dedicated to a primary suite retreat with a walk-in closet and 4pc ensuite. Outdoor living is elevated by an incredible 500 sq. ft. private exterior patio perfect for entertaining. From the modern mechanicals to the premium finishes throughout, this turn-key property is a true standout for the discerning buyer seeking a quality investment. (id:28006)
65 Front Street W
Strathroy-Caradoc, Ontario
Completed in 2020, this sophisticated mixed-use building combines modern architectural design with high-efficiency HVAC systems and truly premium finishes throughout. The property is anchored by an A+ commercial tenant with a lease secured through 2028, offering long-term capital protection. The 2,468 sq. ft. ground floor features a bright reception with floor-to-ceiling windows, integrated security measures with its own (owned) security system, contemporary wide-plank flooring, a glass-walled boardroom, five private offices, and a modern kitchenette. The residential levels span 2,521 sq. ft. over two floors with 3 bedrooms, featuring an open-concept living area and a chef-inspired kitchen with a large island and ensuite laundry. The third-floor primary retreat is highlighted by vaulted ceilings, a walk-in closet, and an oversized vanity. A private 530 sq. ft. patio provides significant outdoor space for relaxation or entertaining. This is a turnkey asset offering modern design, high-end architectural details, and a secure income stream in a prime location. (id:28006)
262 Pinetree Lane
Strathroy-Caradoc, Ontario
Welcome to 262 Pinetree Lane - an estate-worthy residence built without compromise, offering nearly 8,000 sq. ft. of finished living space on approximately 1.5 beautifully manicured acres. Tucked into an exclusive enclave and backing onto protected conservation lands, this remarkable property delivers exceptional privacy, scale, and sophistication - all just minutes from London with convenient 402/401 access.The stately Georgian-inspired exterior opens to a soaring, light-filled foyer with sweeping views that set the tone for the home's elegant yet functional design. At the heart of the main level is a chef's kitchen featuring granite countertops, premium cabinetry, and high-end appliances, seamlessly flowing into a sun-drenched four-season sunroom with tranquil forest views and walkout access to an expansive rear deck - ideal for entertaining or quiet mornings surrounded by nature.Formal living and dining rooms provide timeless entertaining spaces, while a games room and a private executive office or main-floor bedroom add everyday versatility. The home offers five generously sized bedrooms, most with ensuite privileges, along with six bathrooms, dual staircases, and multiple living areas designed to adapt to your lifestyle.The fully finished lower level elevates the experience with a media centre, custom bar, gym, and a secondary office with kitchenette - making this home exceptionally well suited for multi-generational living, a private in-law suite, or the potential creation of accessory or secondary dwelling units. Whether you're accommodating extended family, exploring income opportunities, or simply enjoying the space for yourself, the flexibility here is truly unmatched.This is a rare offering that combines estate living in a peaceful country setting with the convenience of nearby urban amenities.List of improvements available upon request. Potential grants may be available for ADU/SDU creation in Strathroy-Caradoc. (id:28006)
35 Surrey Crescent
London South, Ontario
Set on a quiet crescent in South London's desirable Westminster Ponds community, this move-in-ready 4-level backsplit is an ideal place for families to put down roots. The bright main floor features hardwood floors, a cozy gas fireplace, and a well-designed kitchen with ample counter space, generous storage, and a built-in central vac dustpan for easy everyday living. Upstairs offers three spacious bedrooms and a refreshed full bath, while the lower level provides a comfortable family room, second bathroom, and room to grow with additional basement space. Major updates include the roof, furnace, electrical panel, attic insulation, and custom California shutters throughout-offering peace of mind for years to come. Outside, enjoy a fully fenced, landscaped backyard with a large side deck and a wired, insulated shed, perfect for play, entertaining, or hobbies. With a separate side entrance, there's also potential for an in-law or granny suite. Located in sought-after school zones including Wilton Grove Public School, Wilfrid Laurier Secondary School, St. Francis Catholic School, and Regina Mundi Catholic College, and just minutes to parks, the 401, and everyday amenities, this is a home that truly supports family life-lovingly maintained and ready for its next chapter. (id:28006)
3433 Settlement Trail
London South, Ontario
Built for busy families, big moments and a backyard you'll never forget. Located in the sought-after Talbot Village, this beautifully finished two storey home is ready for families of every size: room for active mornings, cozy nights, homework zones, sleepovers, and hosting everyone at once. Hardwood floors, custom millwork, and bright natural light set the tone across the main level. French-door office with vaulted ceiling creates quiet work-from-home space or perfect playroom. Formal dining room brings holiday dinners back to life. Open-concept kitchen, dining, and living area anchors the home with fireplace, built-in speakers, quartz counters, oversized island, stainless appliances, and walk-in pantry. Patio doors lead to covered deck--ideal for summer meals or sitting back and enjoying the sunset. Quartz-topped bar with two beverage fridges keeps gatherings effortless. Mudroom with built-ins, 2-piece bath, and inside entry to attached two-car garage round out main floor. Upstairs, four spacious bedrooms give everyone breathing room. Primary suite offers walk-in closet and 5-piece ensuite with double sinks, soaker tub, separate shower, and linen storage. Upper laundry plus 5-piece main bath with double sinks keeps routines smooth. Lower level delivers true flexibility: full secondary living space with open living/dining/kitchen, separate laundry, bedroom, 3-piece bath, plus walkout basement to backyard--ideal for extended family, teens, guests, or future income potential. Backyard setting is showstopping: fenced green space with no rear neighbours, backing onto Talbot Village Wetlands Trail with pond-and-forest views--quiet mornings, evening walks, and nature as your daily backdrop. Family-friendly perks surround you: parks, trails, excellent schools, Westwood Centre shopping, restaurants, and everyday essentials close by--plus quick access to major routes for commutes, sports practices, and weekend plans. (id:28006)
401 York Street
Strathroy-Caradoc, Ontario
Well-designed 1,700 sq ft light-industrial/shop space available for lease in a brand new building, perfectly suited for contractors, landscapers, tradespeople, and service-based businesses. The unit features a 12' x 12' overhead door, providing excellent access. The open functional layout, with clear height ranging from 17'6" to 24', allows for flexible use. The building is currently under construction and is scheduled to be complete in Q2 2026. Units are being offered at $2,900/month + HST and hydro (landlord to pay water and heat). (id:28006)
10 Kingfisher Court
St. Thomas, Ontario
Welcome to 10 Kingfisher Court, a Doug Tarry-built Windflower model tucked away on a quiet cul-de-sac in sought-after Lake Margaret Estates. This custom home offers 4+1 bedrooms and 3.5 bathrooms, with a bright, open-concept layout designed for comfortable family living and effortless entertaining.The welcoming foyer showcases an angled staircase and formal living and dining areas, flowing seamlessly into the great room, morning room, and kitchen complete with breakfast bar and butler's pantry. Large windows and a terrace door provide beautiful views of the backyard while filling the space with natural light. The main floor is rounded out by a convenient powder room and a laundry/mudroom with direct access to the garage.Upstairs, you'll find four generous bedrooms, a full bathroom, and a vaulted primary suite featuring a sitting area, walk-in closet, and private ensuite. The fully finished basement expands your living space with a large rec room, a fifth bedroom, and an updated 3-piece bath with a stylish glass-tiled shower.Outside, enjoy the landscaped backyard oasis with an inground pool installed in 2022, a covered patio area perfect for outdoor dining and relaxation, and the added convenience of an inground sprinkler system. The oversized garage offers 23 feet of depth and 9-foot doors, ideal for larger vehicles and extra storage.Just steps to scenic trails and minutes from Lake Margaret, this is a rare opportunity to own in one of St. Thomas's most desirable neighbourhoods. (id:28006)
809 - 127 Belmont Drive
London South, Ontario
Stunning & spacious (1,142 sq. ft. per MPAC) extensively renovated & upgraded 2 bedroom, 1 1/2 bath apartment condo in a premium building in a convenient South London location with easy access to 401, Victoria Hospital, shopping & all amenities. Prime location in building on 8th floor with southeast exposure offering fabulous views & an abundance of natural light while avoiding heat from the afternoon sun for reduced cooling costs. Outstanding open concept layout and completely renovated with high quality laminate flooring, dazzling kitchen with striking Shaker cabinets, granite counters & breakfast bar. Extremely spacious Living/Dining area allows for great flexibility in arranging furniture. Two gorgeously renovated bathrooms both with attractive vanities, granite countertops & newer comfort height toilets. Main bath with easy access to a beautiful walk-in shower with glass doors, & two piece ensuite with functional built-in storage added. Quality fixtures, hardware and crown moulding throughout give this unit an elegant & luxurious feel not normally found in this price range. Large in suite laundry room & storage. Reserved, covered parking space (#12) with unit plus excellent visitor parking. Extremely well maintained/managed building with beautiful entrance/lobby, attractive hallways & recently refurbished elevators. Well landscaped outdoor common area with seating & shared BBQ area. Current status certificate (condo documents) available. Shop & compare-don't miss this one! (id:28006)
Unit#1-2 - 432 Clarence Street
London East, Ontario
Downtown London storefront for lease. PRIME LOCATION with strong visibility and heavy foot traffic. Approximately 1,100 sq. ft. main floor commercial space suitable for retail or office use with residential component behind, a feature rare found with downtown commercial units . Zoning permits a broad range of uses. Available immediately. Property also highlights a large basement offering for storage or inventory space, a rear entrance for loading/unloading, Located close to public transit, restaurants, TD Bank, and public parking. Previous tenant occupied the premises for over 25 years. Ideal for: café/restaurant, bubble tea, retail, salon/spa, clinic, office, and other permitted uses. (id:28006)
3 - 417 Baseline Road E
London South, Ontario
Step into a world of modern luxury in this newly constructed triplex in Wortley Village, a neighbourhood celebrated for its vibrant local business and community atmosphere. Each unit features high-end finishes, open-concept layouts, and thoughtful designs that cater to contemporary tastes. Residents can choose from a multi-level unit or a spacious basement level apartment.Wortley Village isn't just a place to live; its a lifestyle. Enjoy easy access to local eateries, shops, and amenities, plus major landmarks like Victoria Hospital and White Oaks Mall are just a short drive away. This prime location combines the connivence of city living with the charm of a close-knit community. Discover why living in Wortley Village is not just about finding a place to live, but finding a place to thrive. (id:28006)
18 Mcnab Street
Strathroy-Caradoc, Ontario
Stunning 2 storey home in Strathroy, boasting 2,066 sqft of exquisitely finished living space, built with modern elegance in 2022. This three-bedroom residence features 2.5 baths and a thoughtfully designed open-concept layout that seamlessly blends comfort and style. The main level is highlighted by a spacious living room centered around a sleek electric fireplace, complemented by an accent wall that creates a warm ambiance. Adjacent to the living area, the dining space overlooks a fully fenced backyard, making it ideal for entertaining or family gatherings.The chef's kitchen is a culinary paradise, equipped with ample counter space topped with gorgeous quartz surfaces and a convenient island featuring a breakfast bar. 5 new State-of-the-art applianes in the home offer ease of use, smart optimization and remote control capability from the mobile app. A formal dining room on the main level offers flexible space that can easily be converted into a home office or den to suit your lifestyle needs. Completing this floor is a stylish two-piece powder room and a spacious laundry room, featuring brand new high-end washer and dryer units for your convenience. Upstairs, the layout is perfect for a growing family, with three generously sized bedrooms, a full four-piece bath, lots of storage and a luxurious primary suite that boasts a remarkable five-piece ensuite and a massive walk-in closet with abundant storage options. The backyard oasis is fully fenced and features a custom covered patio with integrated lighting, perfect for outdoor relaxation. The entire property showcases professional landscaping with new sod, premium plants, decorative stone features, enhanced by modern designer exterior lighting that elevates curb appeal, evening ambiance and provides safety. This home also includes a good-sized double car garage equipped with a Level 2 EV charger for electric vehicles & a state-of-the-art outdoor security camera system recently installed. This home is a must see! (id:28006)
20 - 231 Callaway Road
London North, Ontario
Impeccably designed townhouse showcases top-of-the line features and finishes, exuding luxury at every turn. This spacious home is one of an exclusive collection of 12 urban townhouses nestled in a quaint community backing onto North London's Village Walk Commons Park. An entertainers dream kitchen featuring, two-tone custom cabinetry, quartz countertops, oversized island, sleek stainless steel appliances. An impressive custom walk-in pantry is designed with the same finishes as the kitchen making it a seamless extension of the space, offering an abundance of storage and additional countertop space. Spacious dining area, perfect for large gatherings. The living room features a stunning fireplace, custom built-in floating shelving. Prepare to be surprised by this unexpected gem, a generously sized terrace on the upper level boasting serene green space park views. With 4 levels, this townhome is the epitome of flexibility - 3 bedrooms + Den/office, 4 bathrooms and a basement. If home office space options are what you need, this well thought-out layout provides multiple options, ensuring everyone can comfortably work from home on different levels. A total of 4 bathrooms, all with high quality finishes, custom cabinets, quartz countertops, tub with tile surround, ensuite bathroom in the primary bedroom features a custom tiled shower with frameless glass & double sinks. The unfinished basement offers endless possibilities, whether you envision a home gym, recreation room, or an additional bedroom, its ready for your personal touch. Stylish exterior and inviting curb appeal, double wide paver stone driveway, double car garage with contemporary doors, smart garage door opener - wifi capable through phone app, rough-in for future electric car charger. Exceptional design, exceptional finishes, exceptional location - this stunning townhome with park views in is right here waiting for you. (id:28006)
Lower - 638 Tennent Avenue
London North, Ontario
Basement for Lease - Northridge Well-maintained basement unit for lease in the highly desirable Northridge neighborhood. Conveniently located within walking distance to A.B. Lucas Secondary School and nearby public schools, with easy access to the University of Western Ontario by car or public transit. The basement offers a comfortable and functional living space, featuring a private entrance, a bright layout with soundproofing between units for added privacy, and a full bathroom. The kitchen provides practical everyday convenience, making the unit ideal for a small family or 3 students. Hydro and gas are under the landlord's name, with monthly utility costs split between units. Located close to shopping, grocery stores, restaurants, parks, trails, playgrounds, and public transit, this home offers comfort and accessibility in a family-friendly neighborhood. Main floor rented separately. A great leasing opportunity in a sought-after location. (id:28006)
205 - 7 Picton Street
London East, Ontario
Welcome to this bright and airy 2-bedroom, 2-bathroom condo in the heart of downtown. Located on the 2nd floor with a desirable south-east exposure, this unit is filled with natural light throughout the day. Enjoy the convenience of in-unit laundry and an underground parking spot. You'll love having easy access to everything the city has to offer. The building offers exceptional amenities, including two rooftop patios, and a sky-high party room for entertaining. Uniquely, the indoor pool, exercise room, and guest suite are housed within the beautifully preserved shell of a historic home-adding character and charm you won't find anywhere else. Steps to shops, dining, transit, and urban conveniences, this condo is perfect for professionals, downsizers, or investors seeking a prime downtown lifestyle. (id:28006)
55 Queensway Drive
Strathroy-Caradoc, Ontario
Welcome to 55 Queensway Drive in Strathroy, a meticulously maintained raised ranch. Offering 3+1 bedrooms and 2 bathrooms, this home is set in a family-friendly neighbourhood and reflects true pride of ownership throughout. The main floor features a bright living room with hardwood floors and an inviting layout. The kitchen is both functional and stylish with ample cherry cabinetry, stainless steel appliances, quartz countertops, an island, and breakfast bar, making it ideal for everyday living and entertaining. The adjoining dining room includes sliding patio doors that lead to the back deck, perfectly positioned to overlook the pool and backyard. Three spacious bedrooms complete the main level, including a primary bedroom with cheater access to the main bathroom. The lower level continues with hardwood flooring and offers a comfortable living room with a fireplace, an additional bedroom or home office with French doors, and 3-piece bathroom, creating a flexible space. A large laundry room adds exceptional functionality with built-in shelving, counter space, and plenty of storage. Outside, the backyard steals the show with green space, a 12x24 heated saltwater pool, generous concrete patio space for sun loungers and entertaining, and a pool house, creating a space designed for summer days and effortless outdoor living. Additional highlights include an insulated double car garage, owned hot water heater, and numerous updates: new concrete sidewalks and driveway (2024), air conditioner (2022), front door and garage door (2021), and roof (2020). Ideally located in a sought-after area close to schools, parks, golf, shopping, and more, this well-cared-for home offers comfort, functionality, and a setting that truly feels like home. (id:28006)
1227 Victoria Drive
London East, Ontario
First time on market! Welcome to 1227 Victoria Drive, a remarkably spacious and sophisticated two-storey home with 6 bedrooms above grade, 3 kitchens, an oversized double car garage, and approximately 3438 total finished square footage( including lower level). A perfect multi-generational home with separate spaces to allow for privacy, this property offers a flexible layout ideal for large or multi-generational families, owner-occupiers seeking a "mortgage helper," or savvy investors. The main floor features 3 comfortable bedrooms, a bright kitchen, a full 4-piece bathroom, and generous living space. Upstairs, you'll find 3 additional spacious bedrooms, an open-concept kitchen, dining, and living area, plus a full bathroom, creating an excellent self-contained space for extended family or rental potential. The lower level provides even more versatility with another kitchen, a full bathroom, and additional living and flex space, ideal for in-laws, older children, guests, or potentially an extra income stream. There is also a separate laundry area accessible to everyone for added convenience. Outside, enjoy an oversized double car garage, a fully fenced backyard, a shed with hydro, and a professionally landscaped yard featuring a tranquil pond. Conveniently located close to bus routes, shopping, rec centres, parks, and Fanshawe College, this property is a rare opportunity to own a home that truly adapts to your lifestyle and financial goals. (id:28006)
1473 Donnybrook Drive
Thames Centre, Ontario
Opportunity knocks with this +/- 66 acre parcel. This hot new future development site backs onto the 401 and is on the fringe of London and Dorchester's urban growth boundary. (id:28006)

